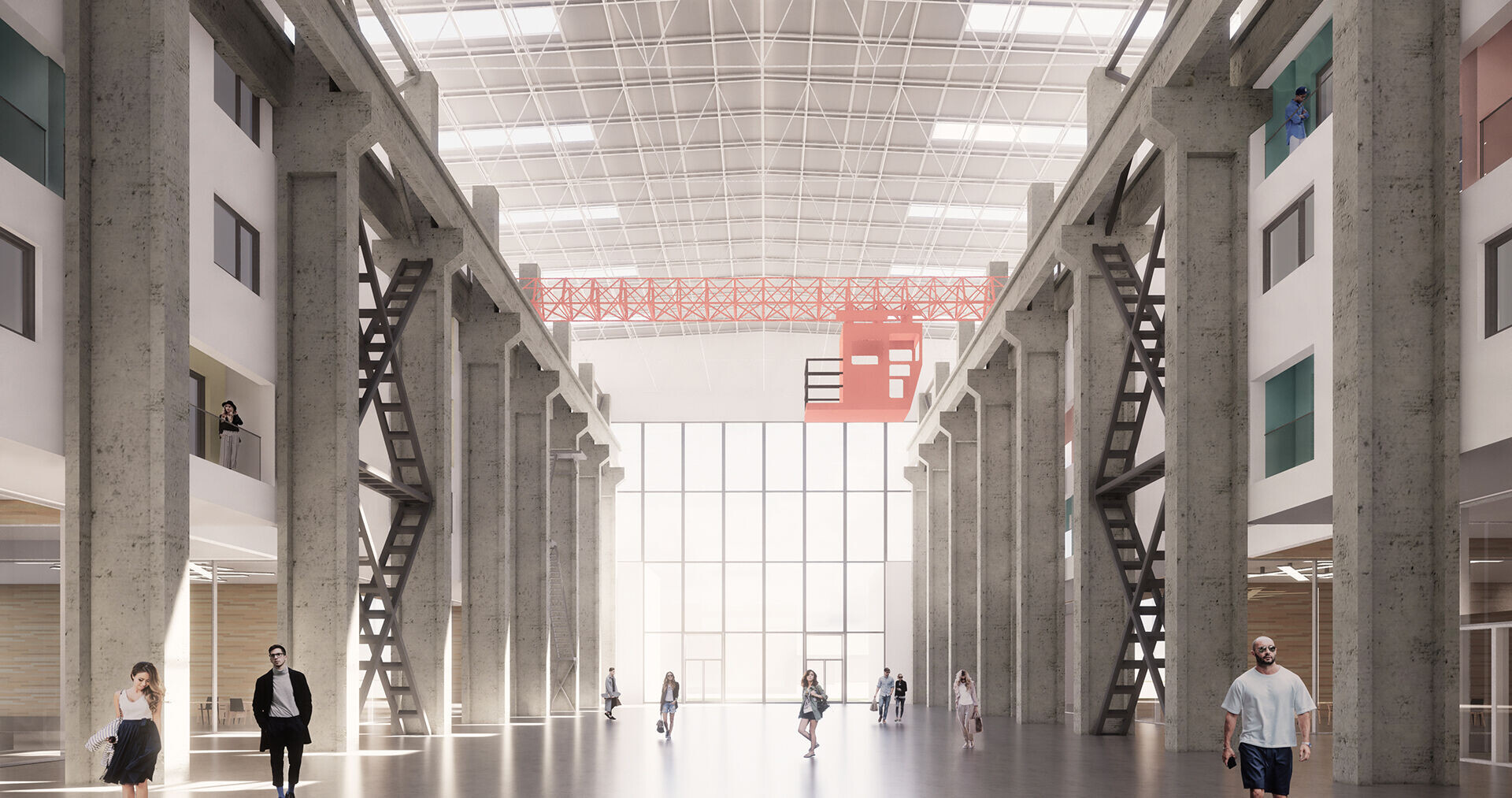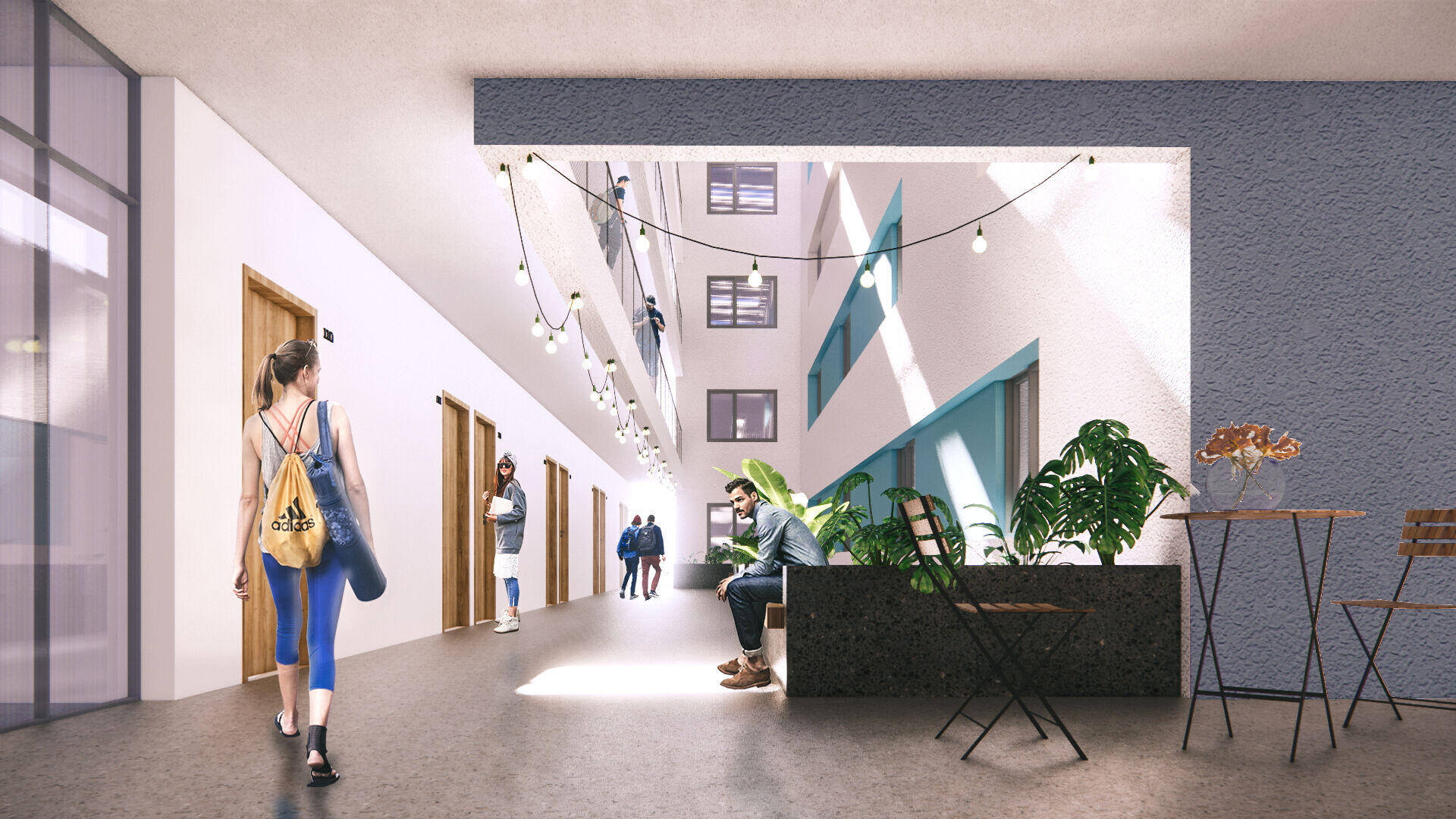The Yizhuang New Town, where Fun Palace is located, has introduced a number of industrial parks focusing on cutting-edge technology, which has created a large demand for high-quality cultural and social life. The site of this project was formerly a large-scale processing factory of the state-owned enterprise Huateng Datang Equipment Co., Ltd. The old factory buildings are facing evacuation and vacancy at the same time of the transformation of the enterprise. How to make the old factory buildings grow effectively in the compound demand of contemporary urban renewal to create a community that combines the integrated quality of life of living, office, cultural and social life is a question that we need to further address on top of the foremost task of spatial re-design.
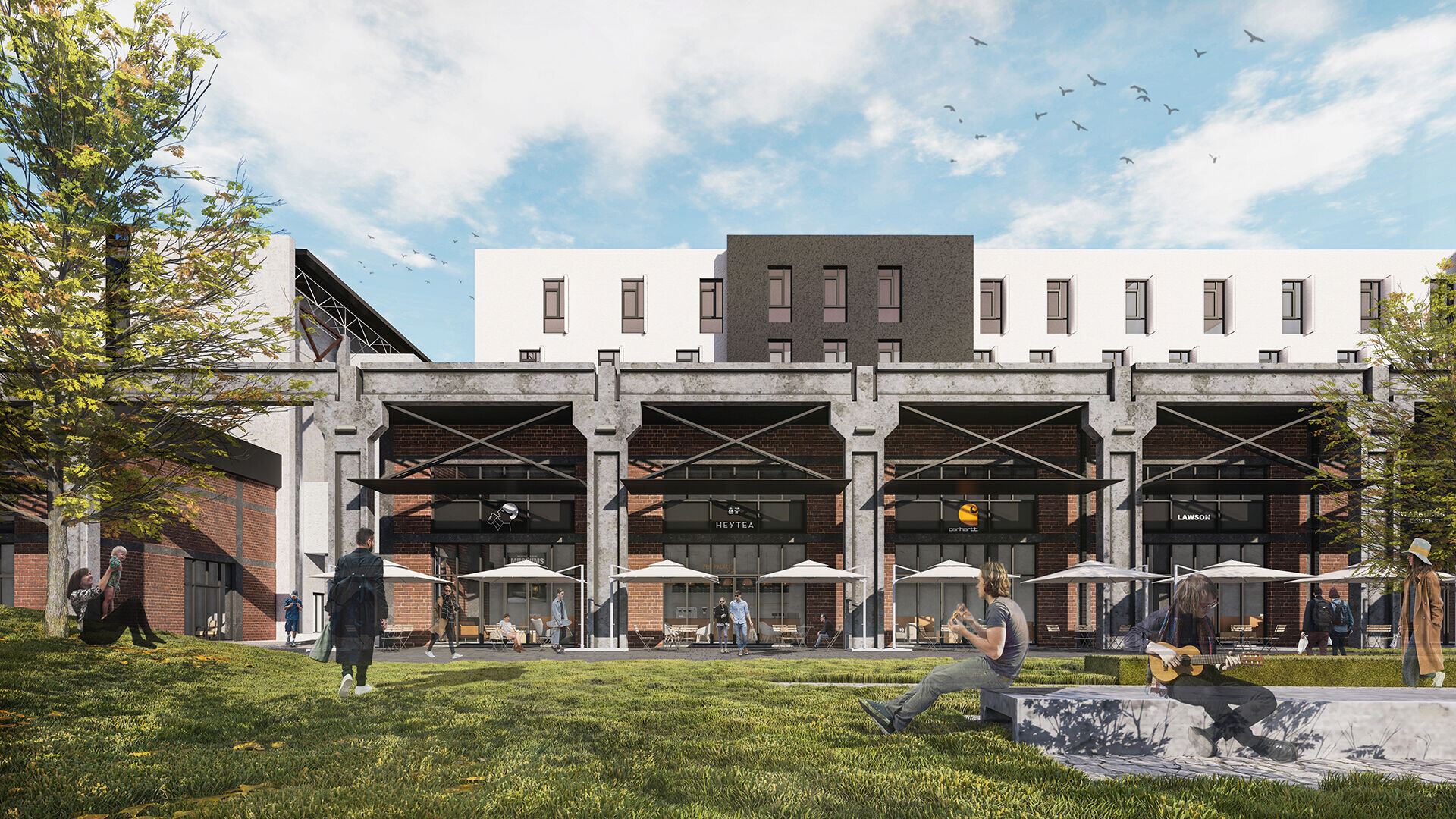
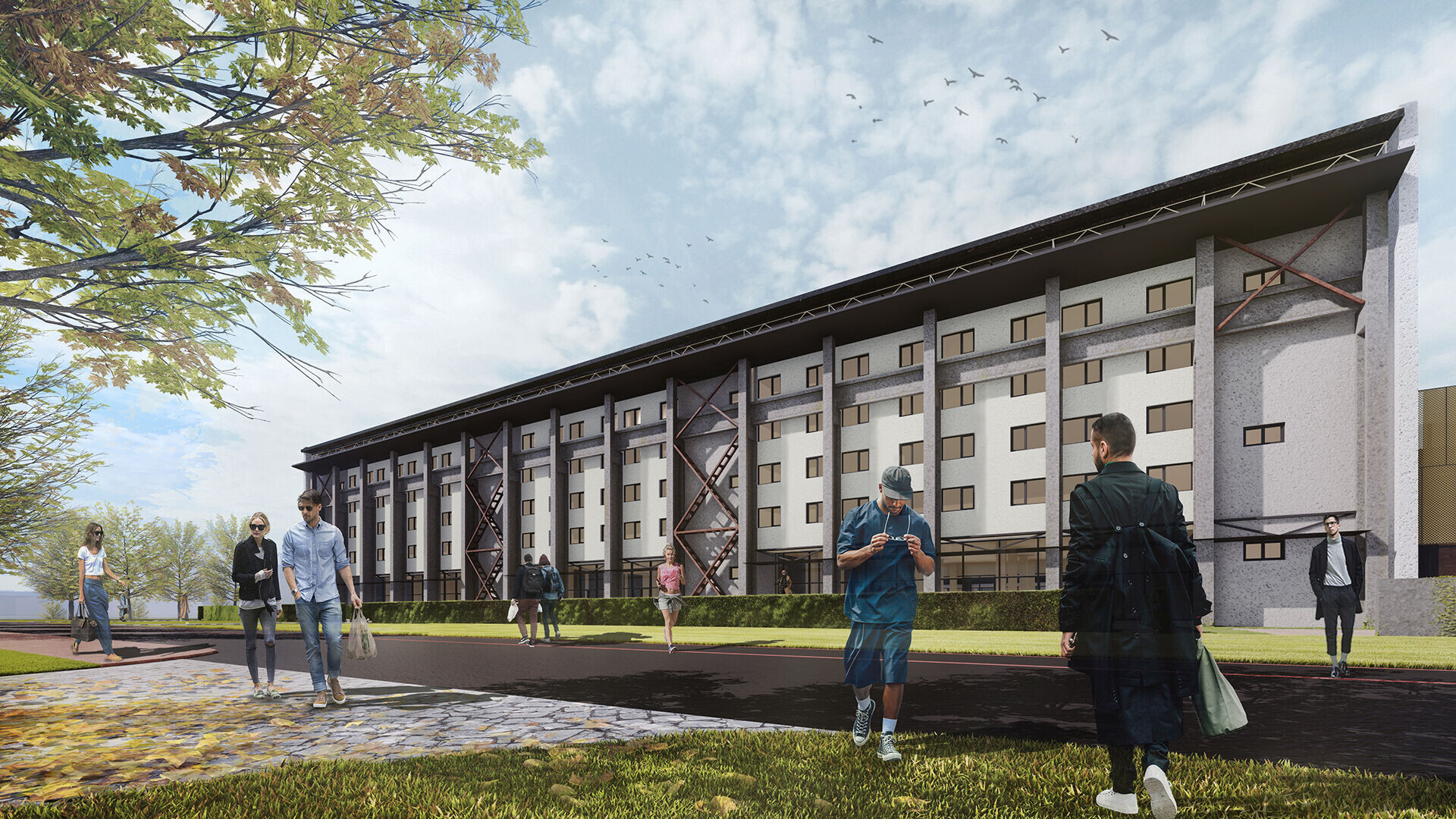
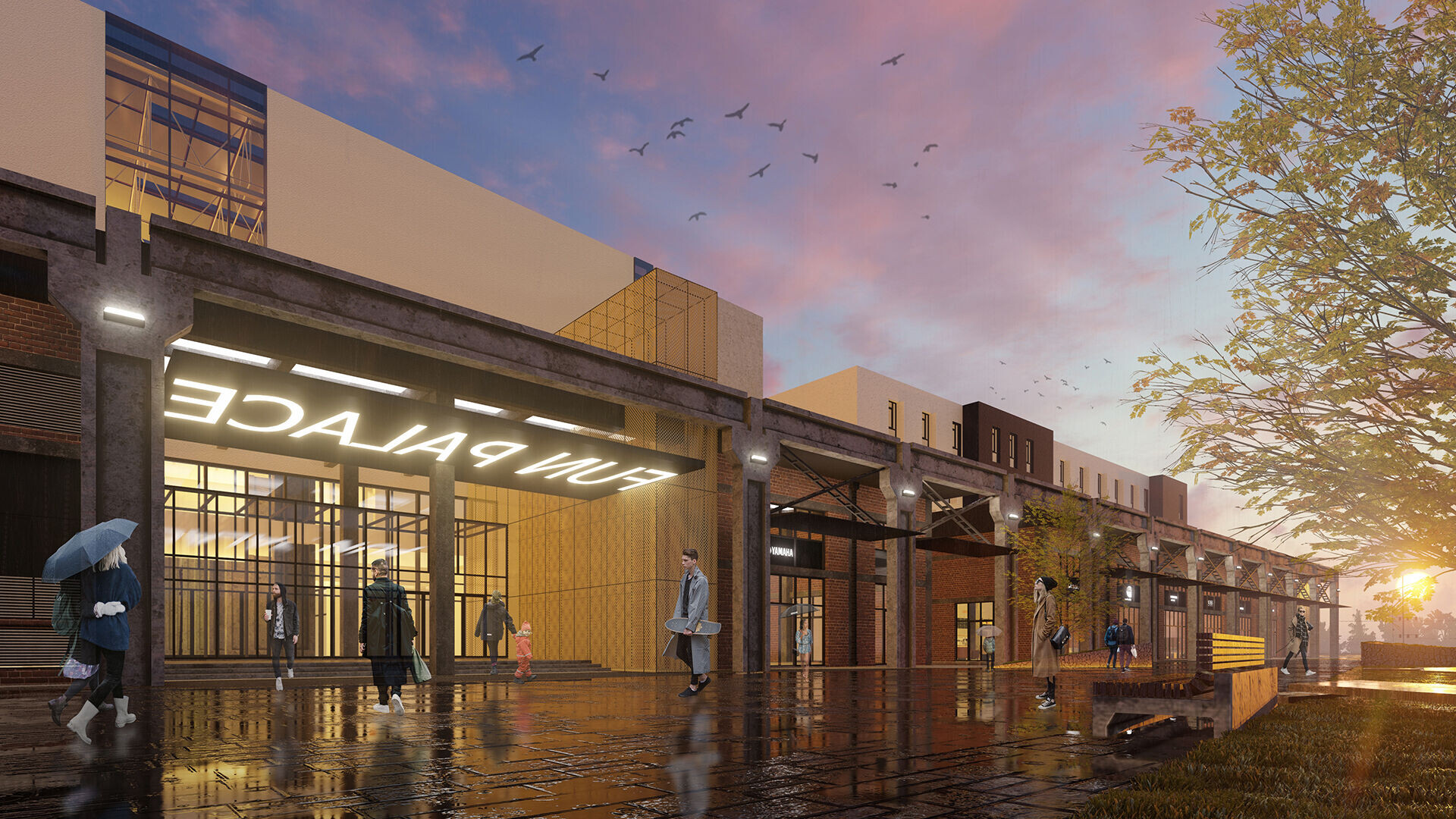
The original structure of the factory building, with its rough sense of heavy industrial power and order, reflects the unique temperament of industrial relics, which we try to preserve and combine with the actual use of the building. As the main façade of the building, the north façade of the factory adopts the way of exposing the entire span of 16 prefabricated concrete row columns to let the unique texture of this heavy industrial factory building appear, and embedded between the columns are the standard modular flat living units.
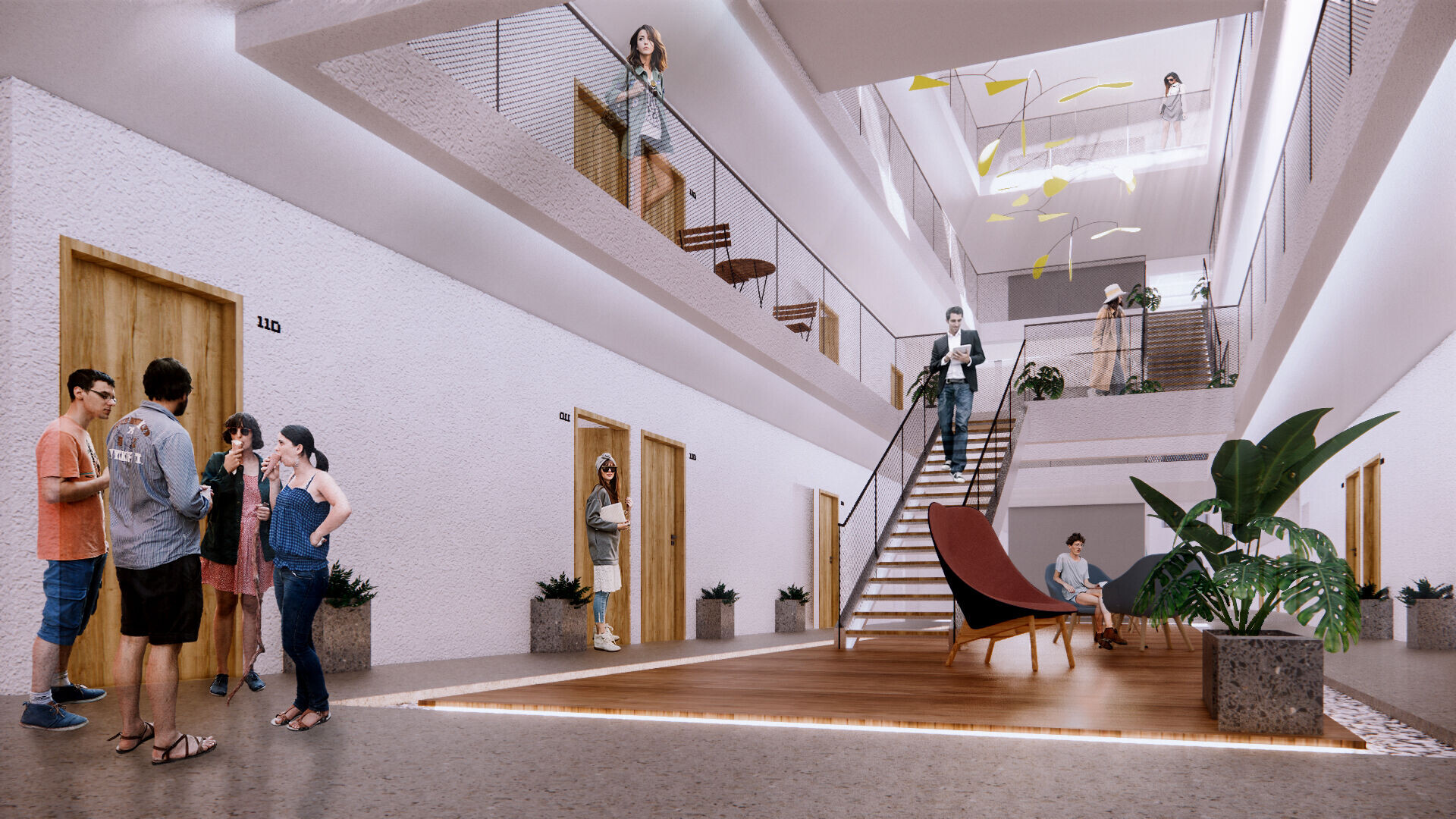
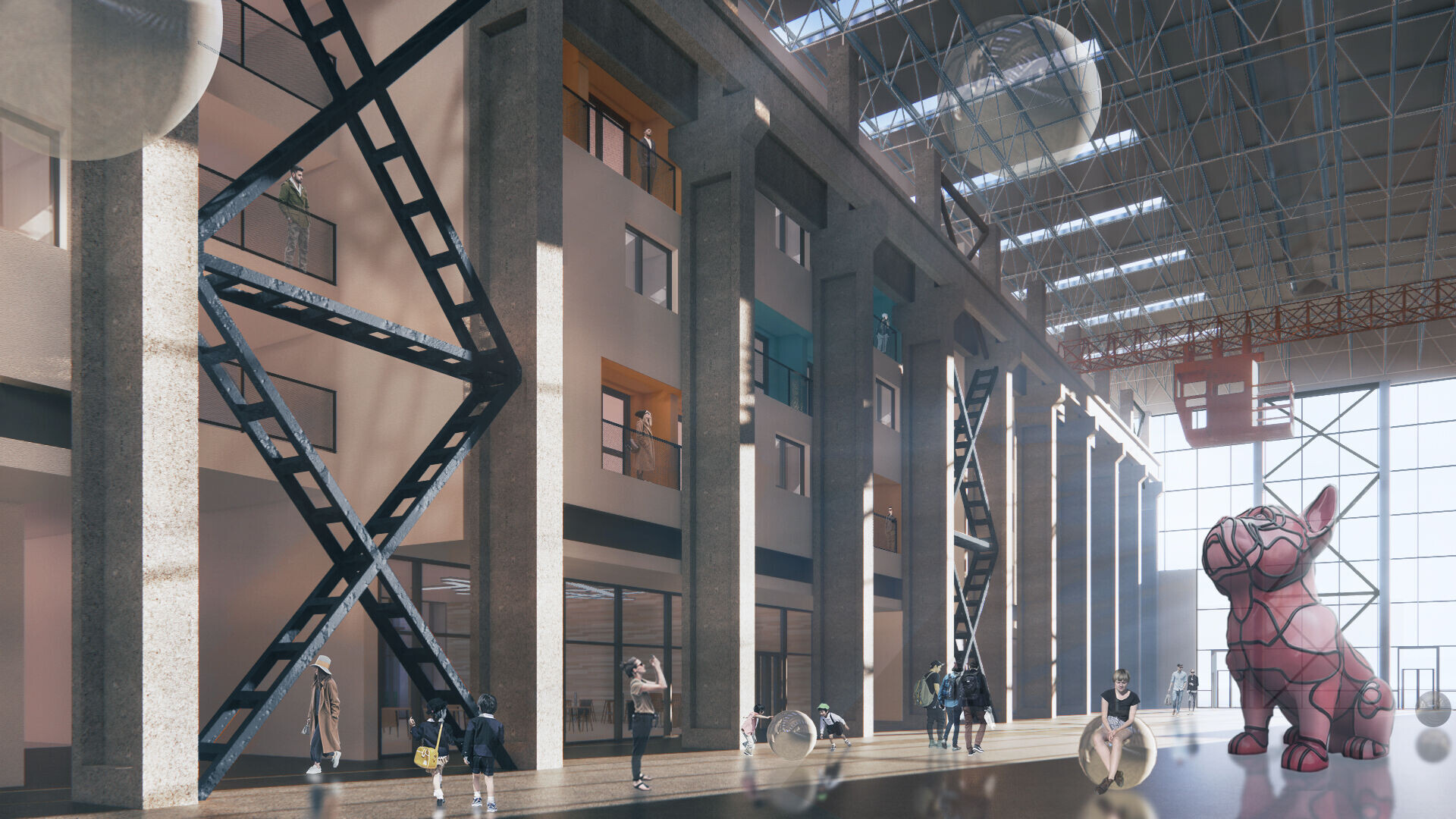
In terms of spatial division, following the column spans of the original factory building, the floor plan is divided into three main vertical zones, and the industrial attributes of the original space are given a new mixed-use content: the two wings are filled with modular units in a balance of floor area ratio and permeability (light and ventilation) - the ground floor is used as shared offices, and floors 2-5 are flats, with a shared living room - a kitchen and a public terrace above it - to the west. A shared living room-kitchen on the west side and a communal terrace above it are connected to the left and right. The huge central atrium of full height (20 meters wide by 24 meters high), surrounded by two rows of columns facing each wing, is pre-designed as a multi-purpose space for simultaneous thematic events or large-scale art exhibitions. The depth of the heavy industrial scale precast concrete structure, interspersed with thick steel supports, and the use of 'gantry cranes' provide a unique spatial experience that gives the space a natural ambience for art exhibitions. It is at the heart of the whole building, interacting with the residential units on both sides, the office space on the ground floor, and the community businesses on the west side, not only in terms of sight lines, but also in terms of pedestrian flow and functionality. This new archetype will bring to life the synergy of this composite community from the inside out.
