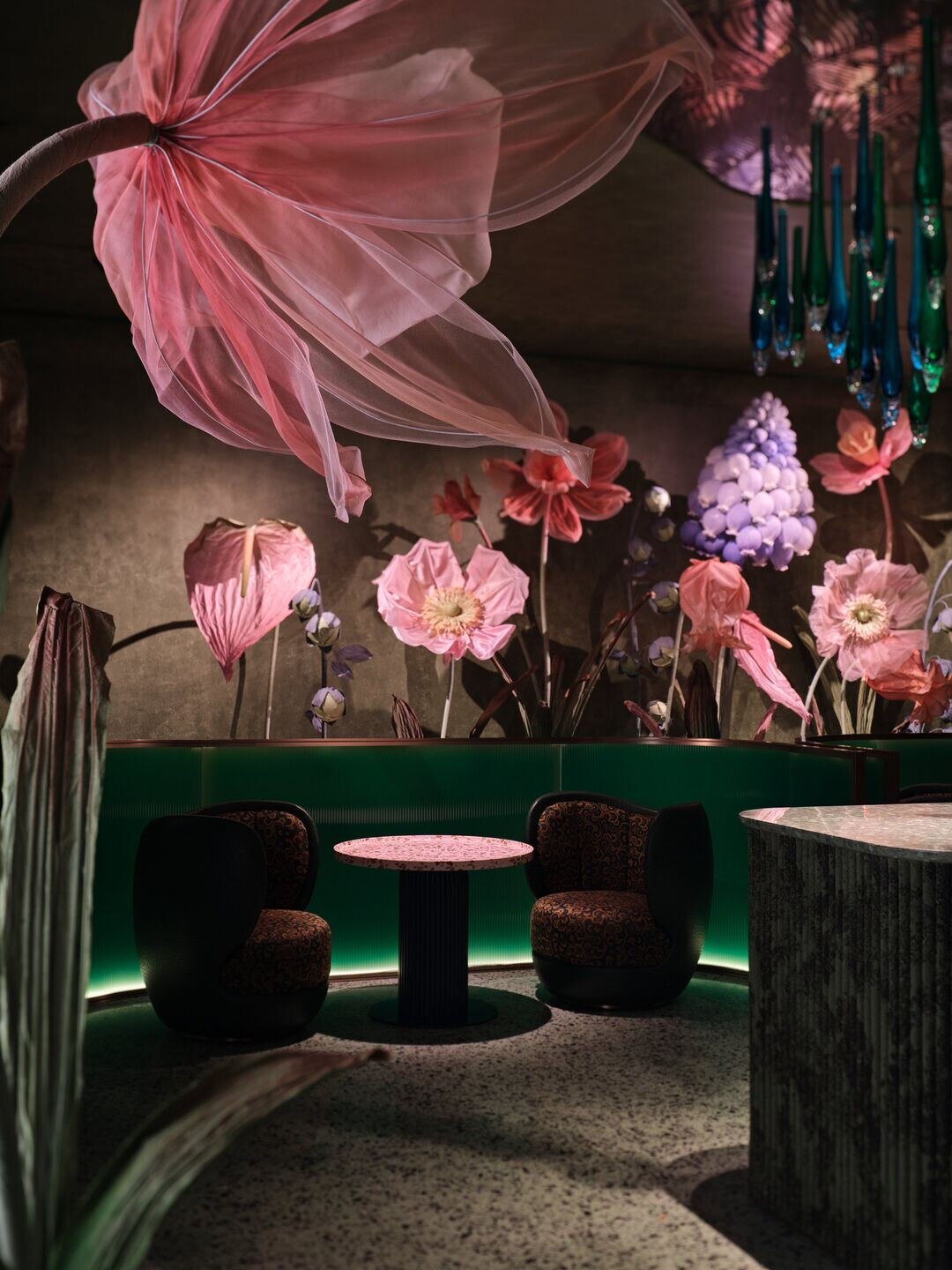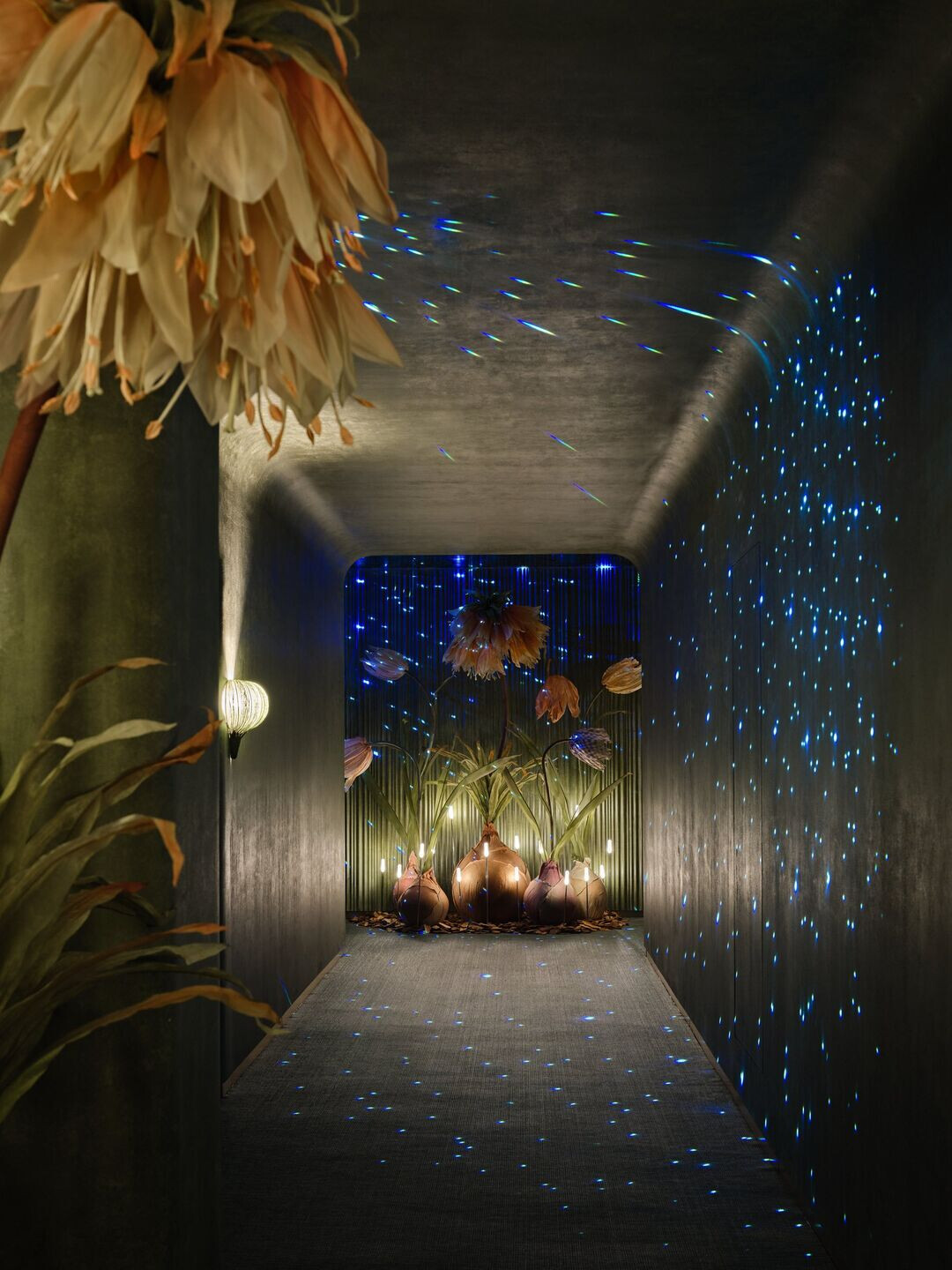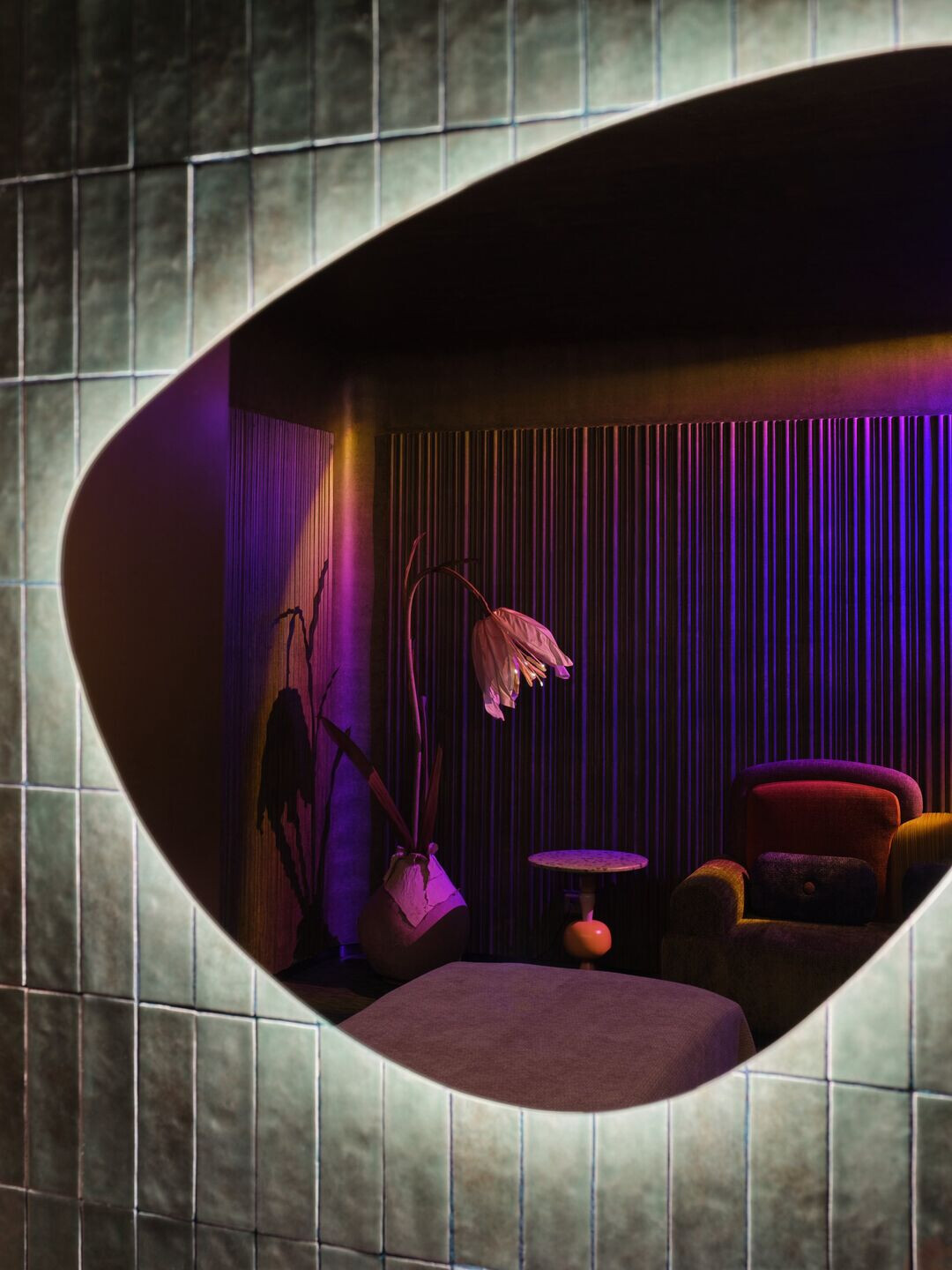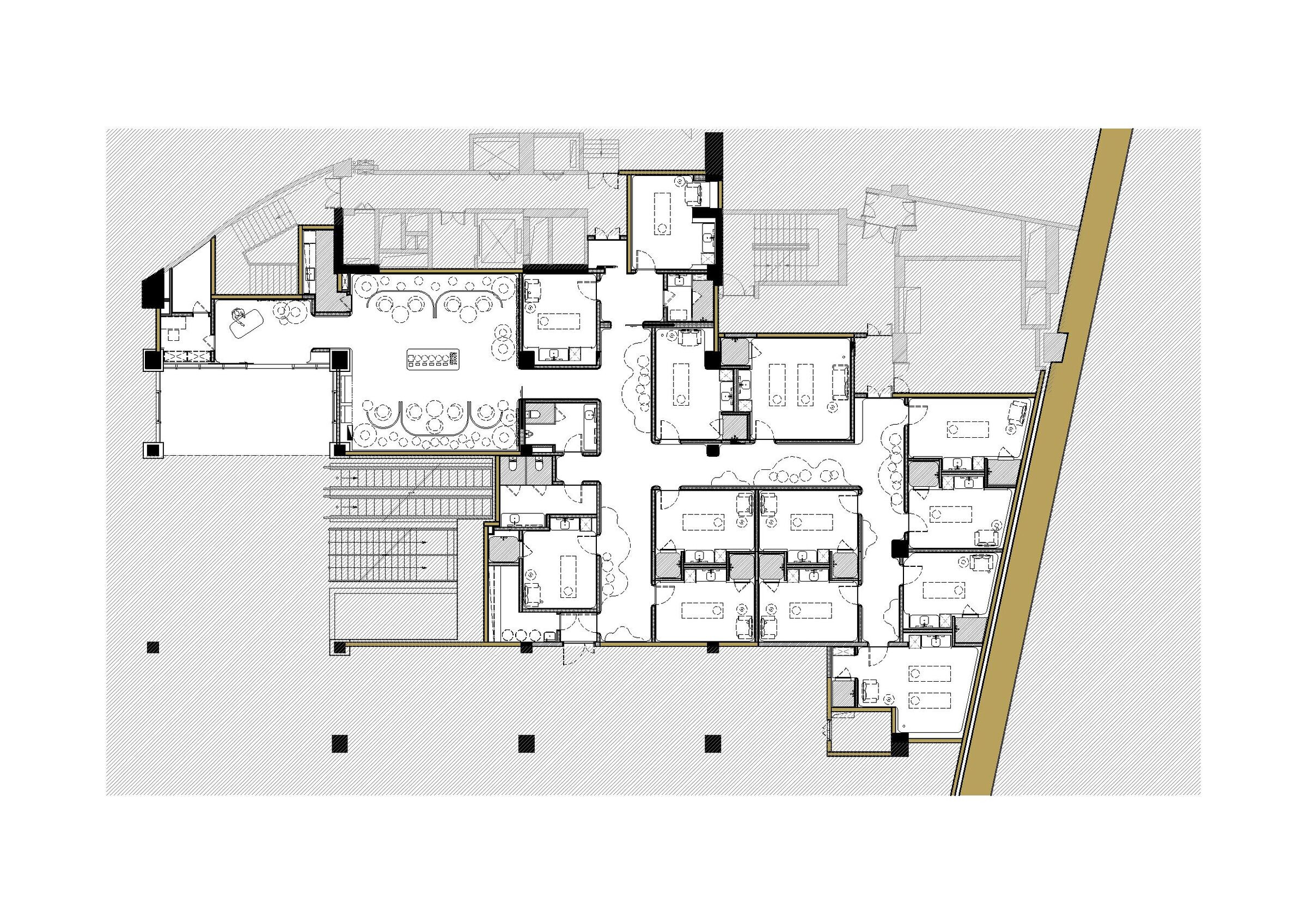"Mad Hatter: There is a place. Like no place on Earth. A land full of wonder, mystery..." — Alice's Adventures in Wonderland
Dream, dreaming, and dreamland are fantasy spaces without boundaries, which are beyond reality, where consciousness can relax at will.
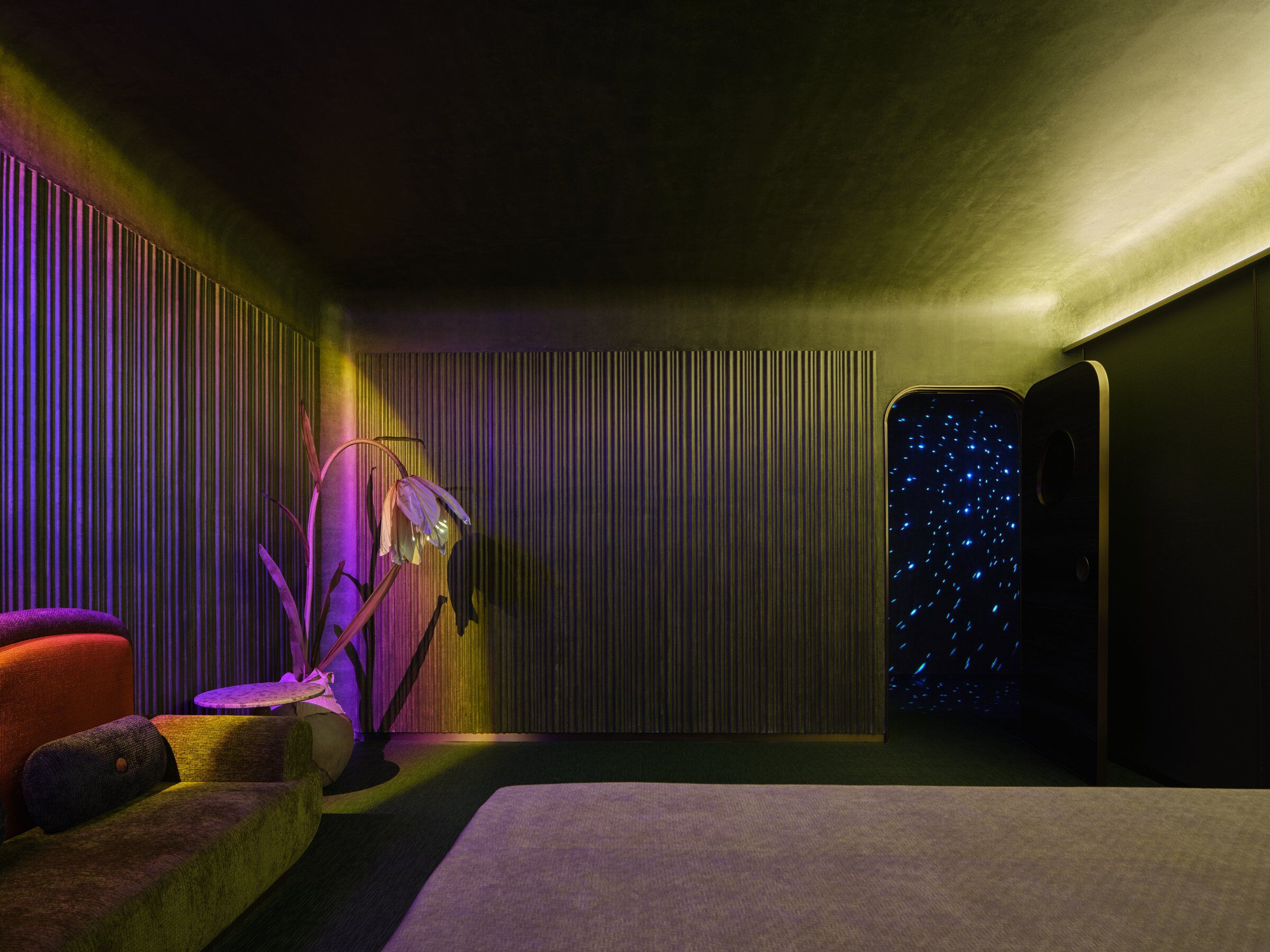
In Alice’s Adventures in Wonderland, Alice followed the white rabbit into the rabbit hole, to another fantasy world, and the Mad Hatter said: “There is a place where it is different from the world on the ground. It is full of fantasy and mystery…” According to Freud’s "The Interpretation of Dreams", it is said that “The dream content is due to the formation of the intention, the purpose is to meet the will.” Dreams are a release, where we can briefly escape from reality and experience deep relaxation.

When you enter ‘green massage’ Madang Road, this “Rabbit Hole” shrinks your reality and leads into a fantasy forest that is too “magnified”. The process gradually disconnects your tired body from reality, unconsciously surrounded by the natural, and reorganizes a new sensory experience. The consciousness of awareness is gradually liberated and relaxed.
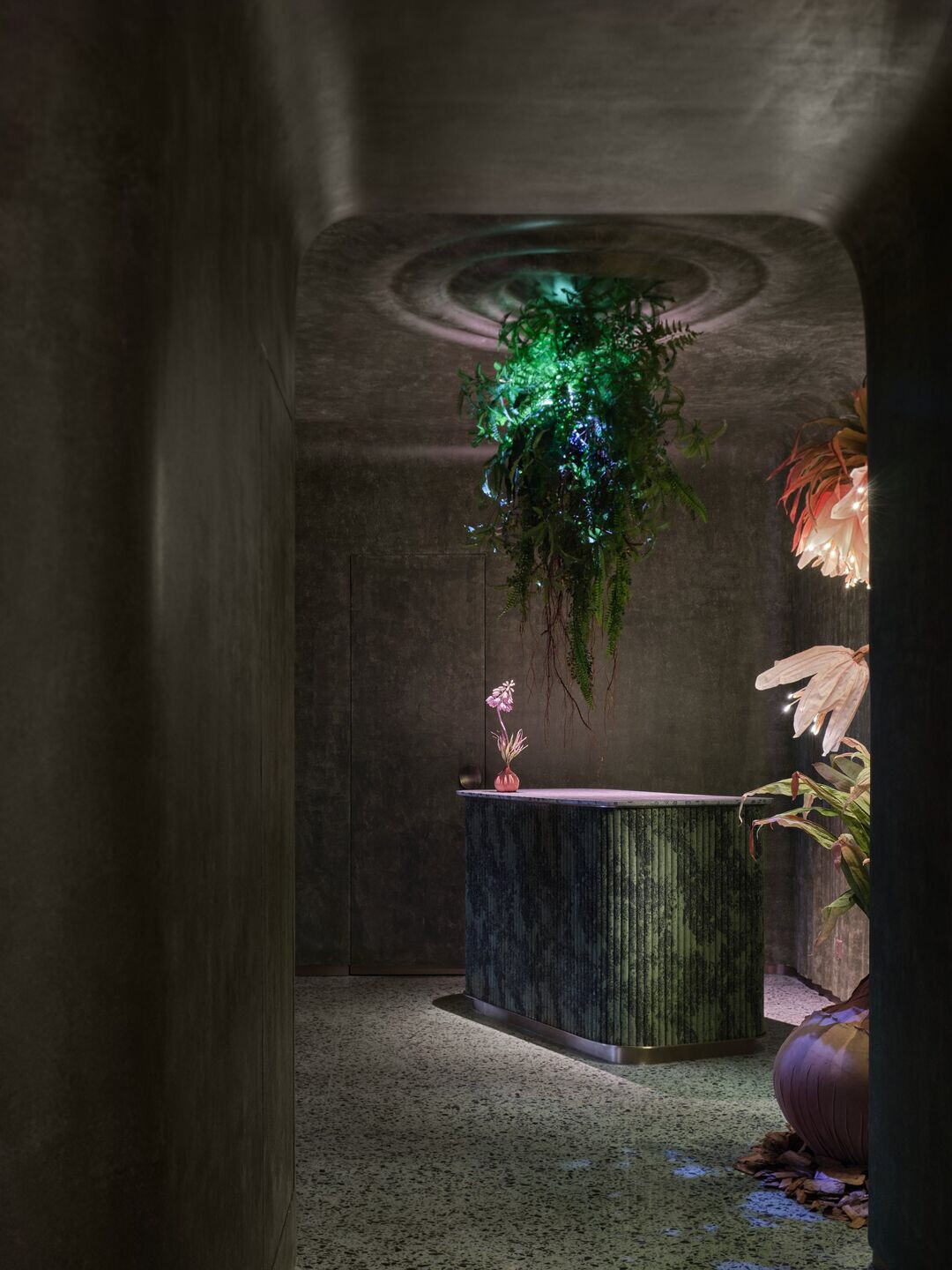
‘Green massage’ Madang Road, is in the comprehensive commercial property of a prominent big red building in the center of Shanghai, designed by Jean Nouvel. When you enter the building from the street, you are instantly immersed in this special environment. But the massage space is devoid of the type of bright lights or large open windows of surrounding restaurants. A quiet and relaxing atmosphere is the basic tone of the massage space. The store is not in a particularly conspicuous place, located on the open second basement floor, so we turned the defect into an advantage, creating the entrance just as the “rabbit hole". We covered the entrance with large green plants, lit by glowworm lights. Upon entering the cave, dim lights and oversized fantasy flowers lead you into the garden area.
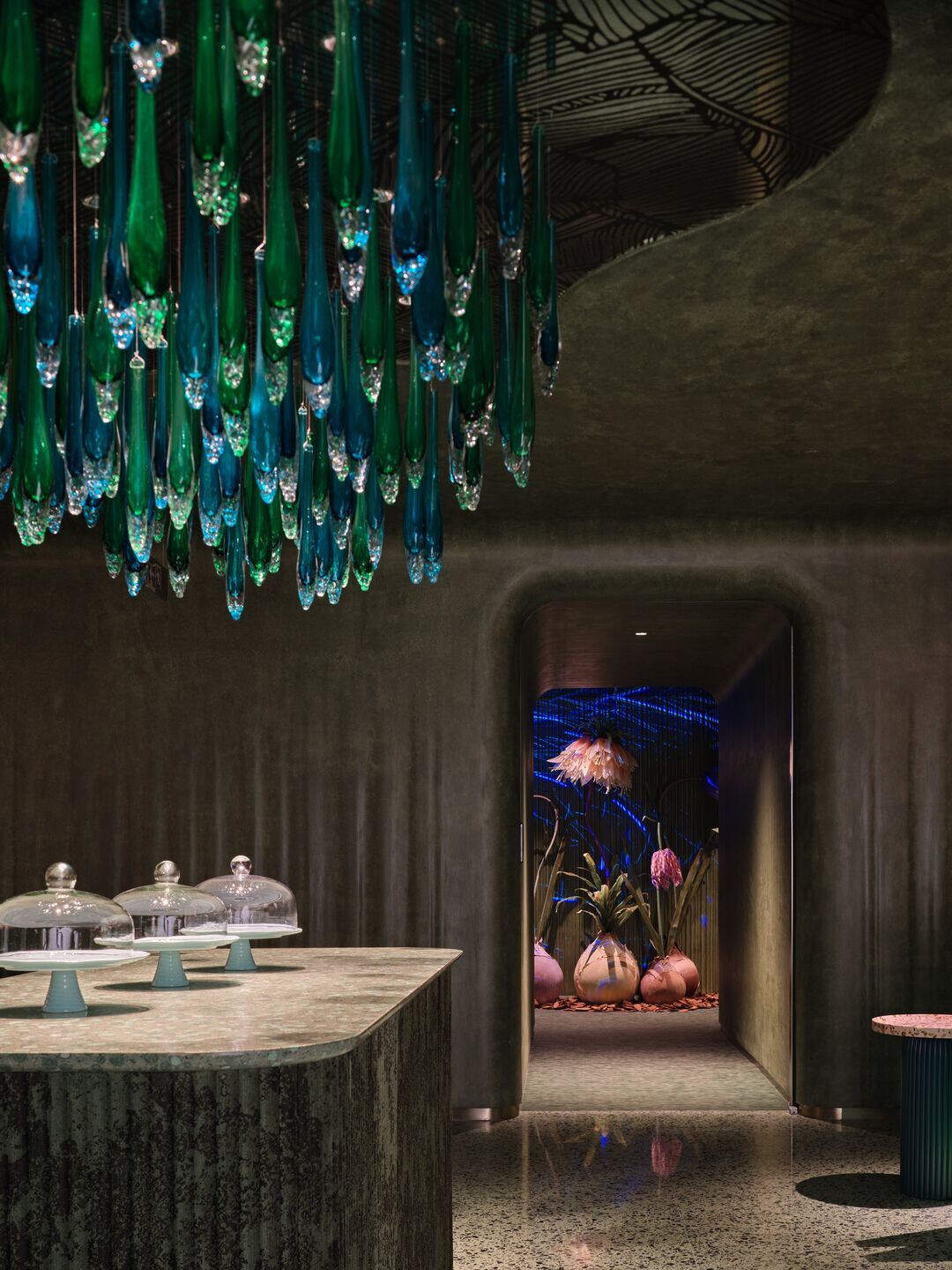
In the story "Alice in Wonderland", the Mad Hatter and guests were drinking afternoon tea in the garden, which lends to the concept of the waiting area. The guest's senses are already immersed in the "play". The dancing glowworm light in the massage area guides you into a deeper maze of fascinating flowers. The gradient light becomes the stage spotlight of the cave. Irregular mirrors once again reflect the fantastic feeling of a dreamlike world. Our goal is to allow the tired body and mind to relax and stretch through the layers of immersion.

In the end, Alice found herself through the dream world, and at ‘green massage’ Madang Road, we have created a "rabbit hole" to lead you out of the stress and tension of an incongruous reality with non-incongruous comfort and tolerance.
Team:
Creative Director: Kuang Ming(Ray) Chou
Interior Design: Garvin Hung, Yue Hu, Reykia Feng, Chang Song Li, Yu Xuan Li, Ming Rui Gao
Lighting Design: Vera Chu, Chia Huang Liao,
FF&E Design, Wan Lu Yang
Video: Ming Shi, Ting Ho
Photographer: Yunpu Cai
Architectural Design: Jean Nouvel
