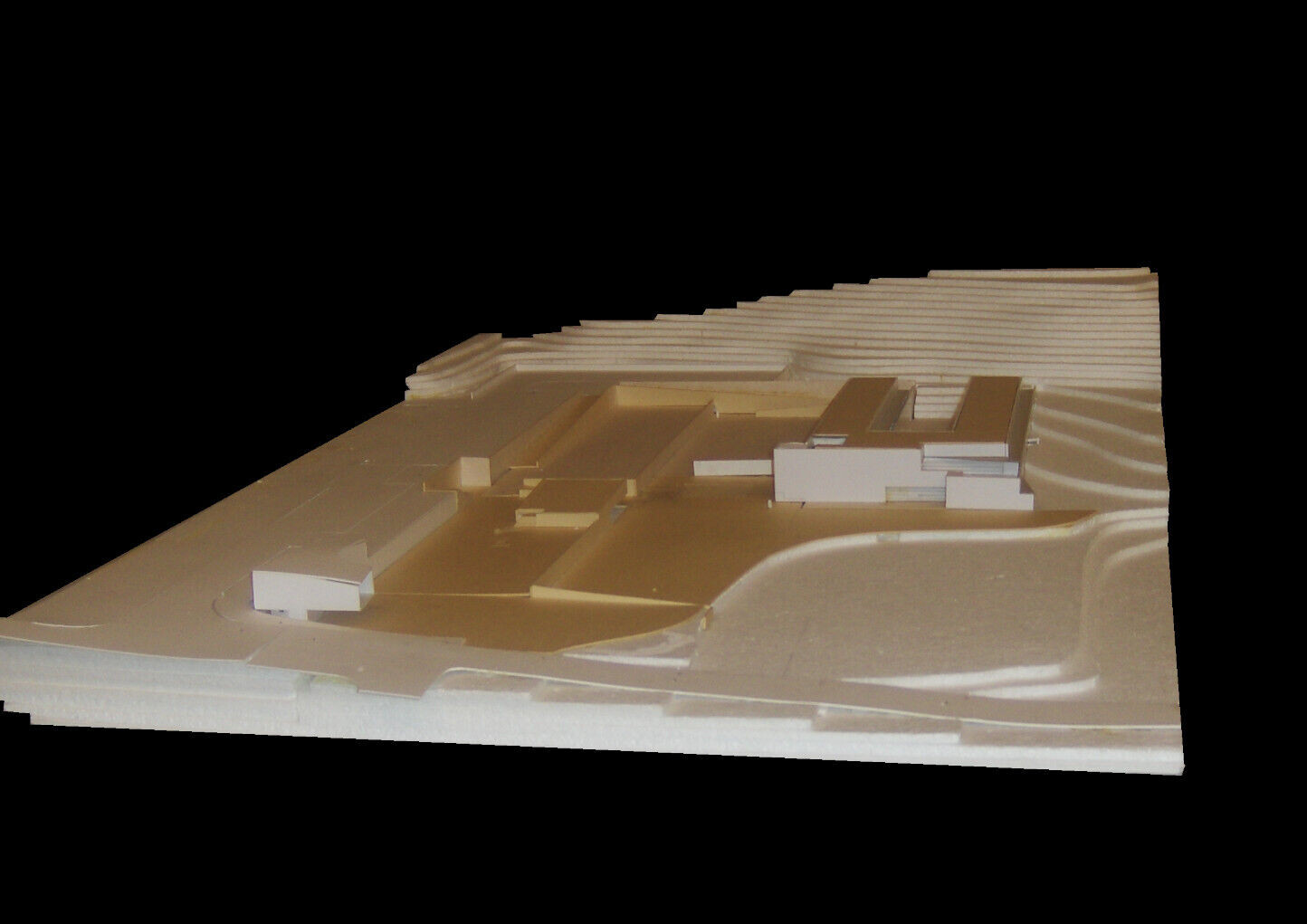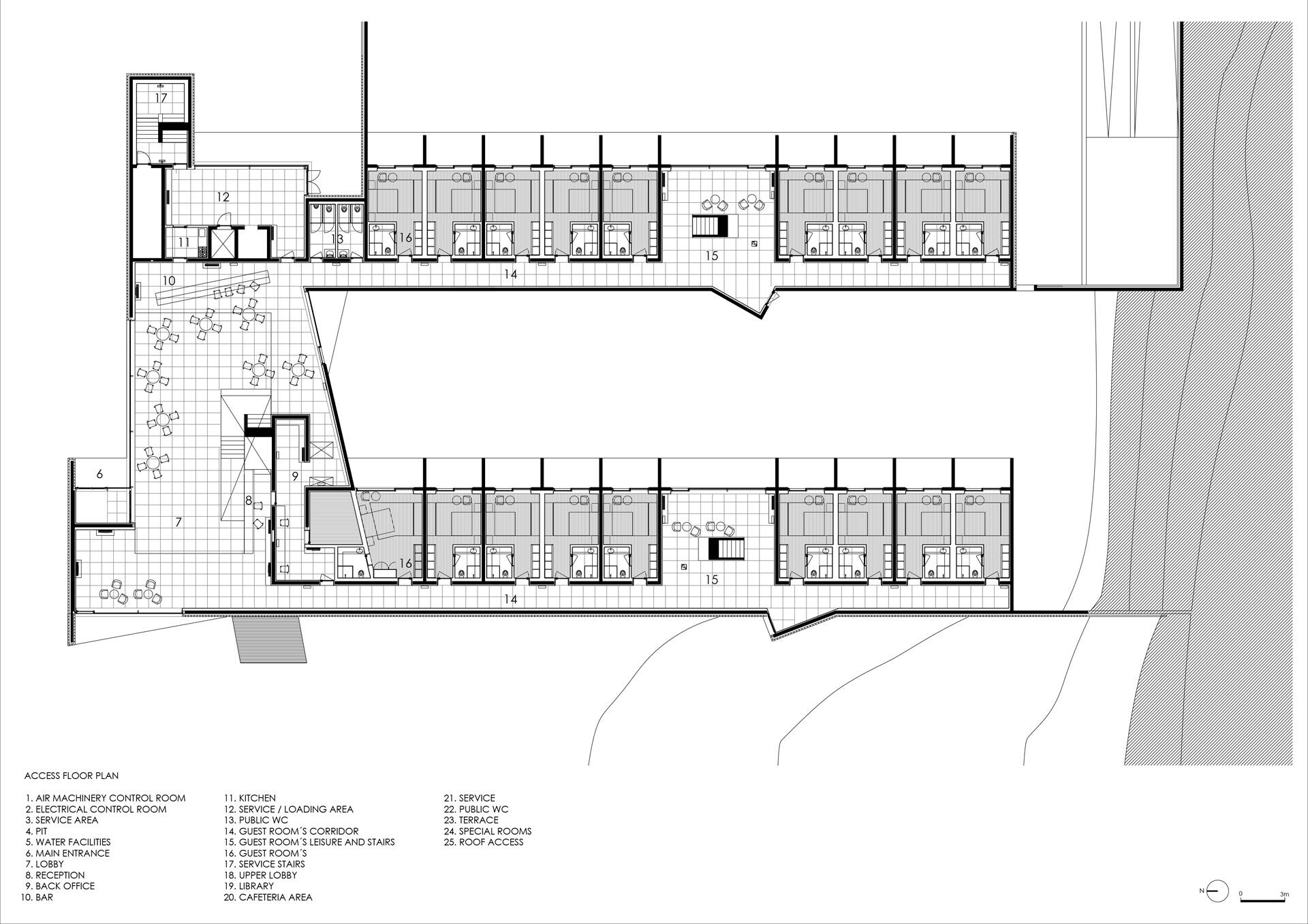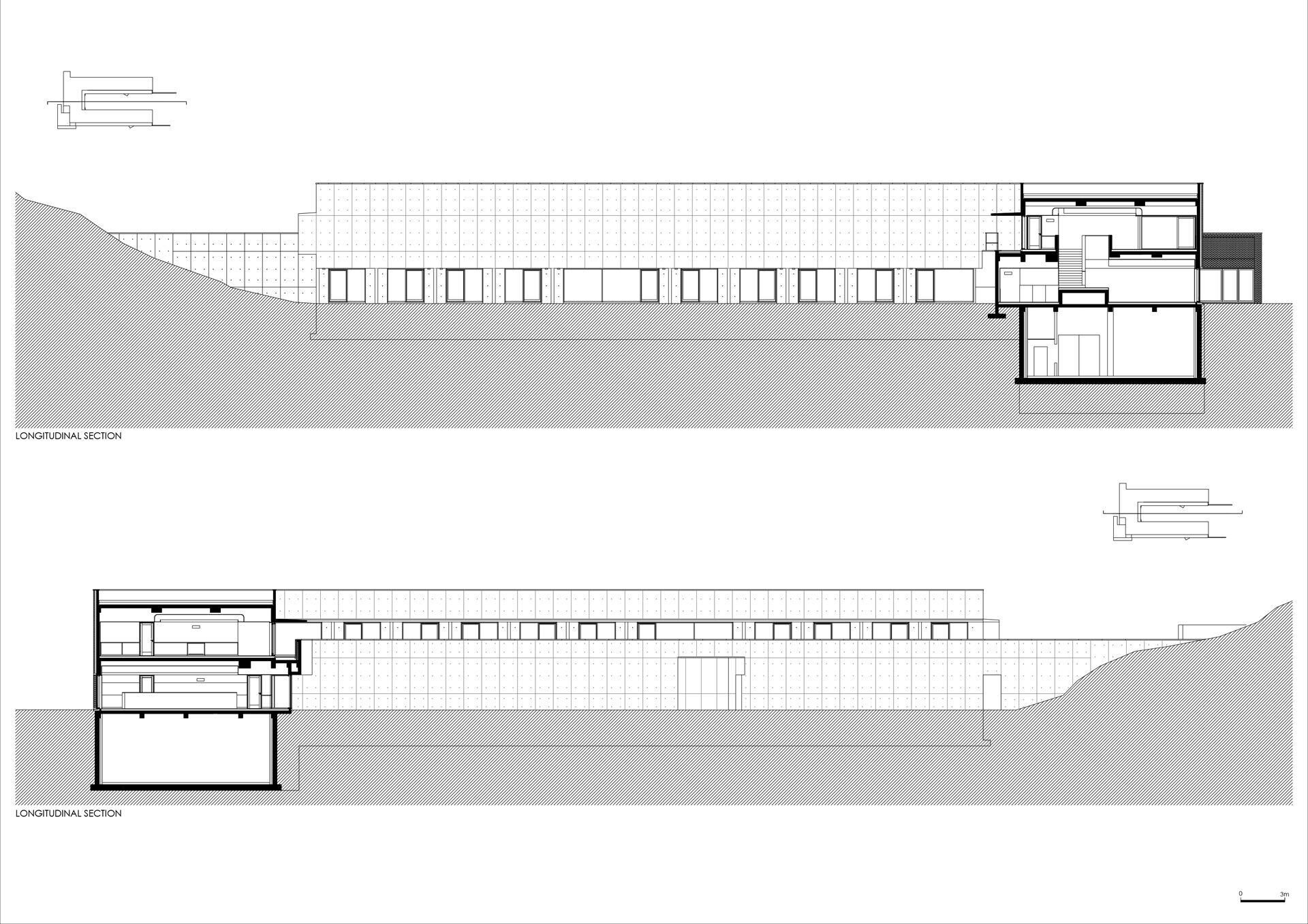The Guest House occupies part of the existing football pitch and seems to fit into the hill on the Southside.
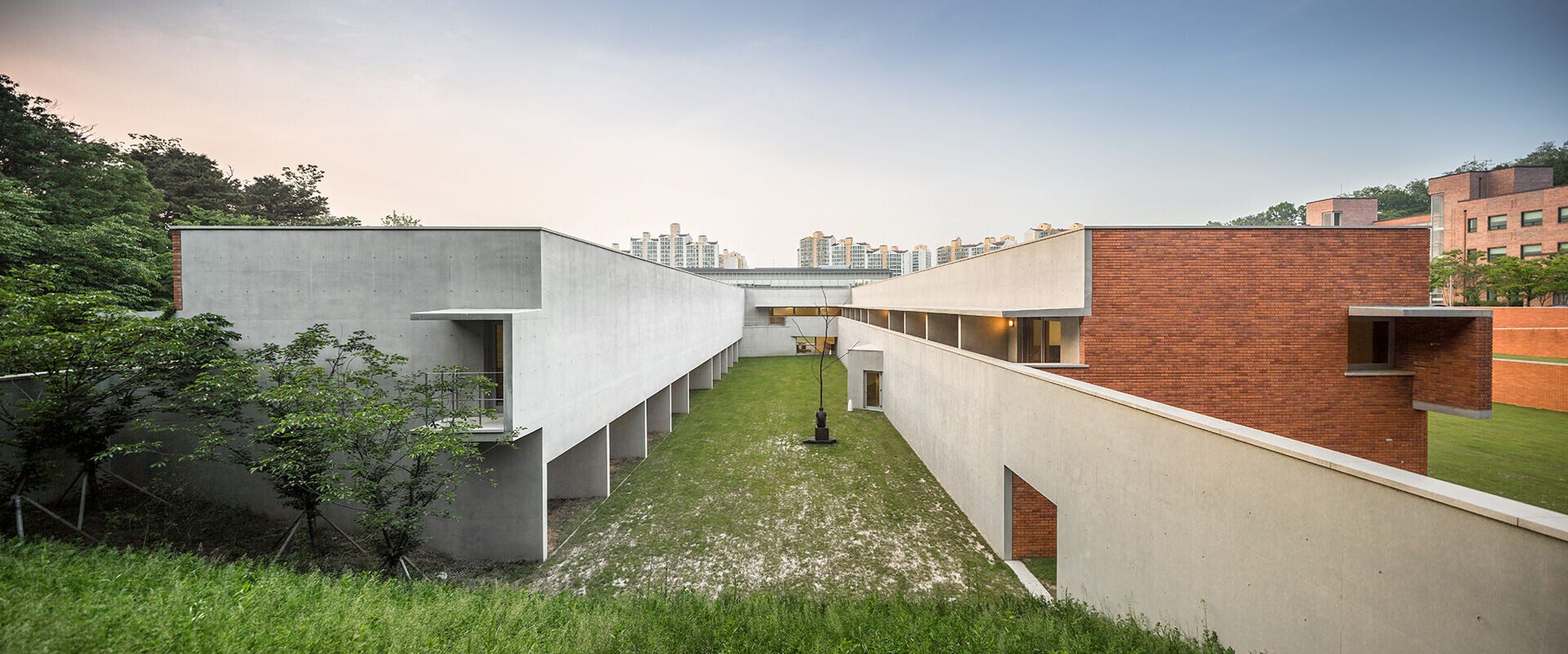
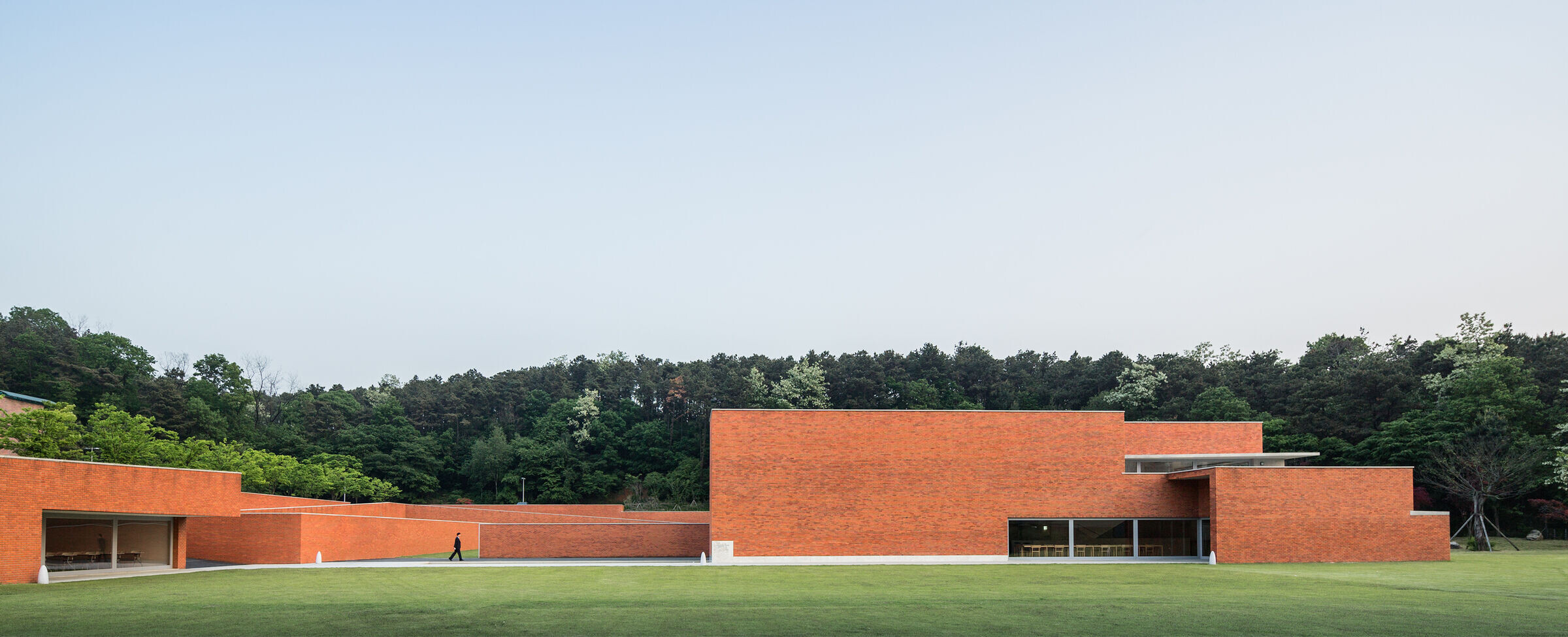
With two stories and in the form of a “U”, the organisation is simple: the bedrooms are located in the two almost identical legs and at their junction are the service areas and the social spaces.
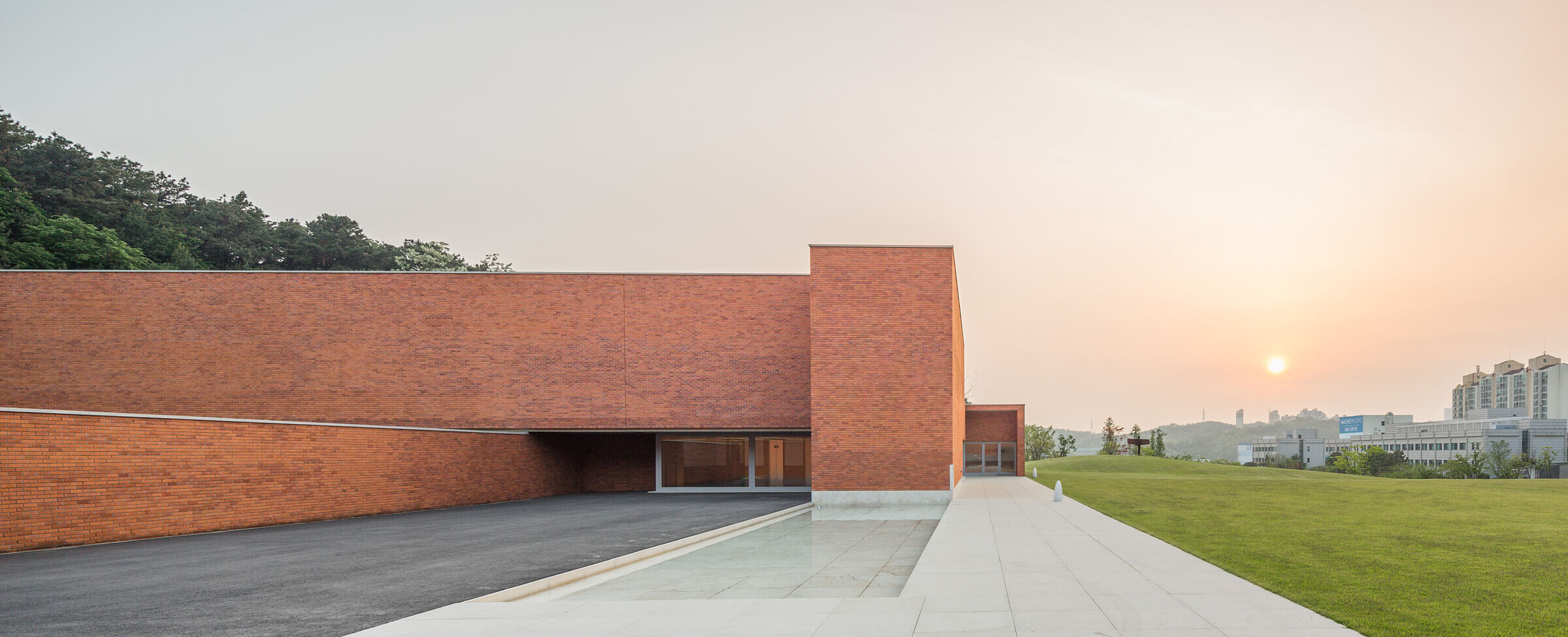
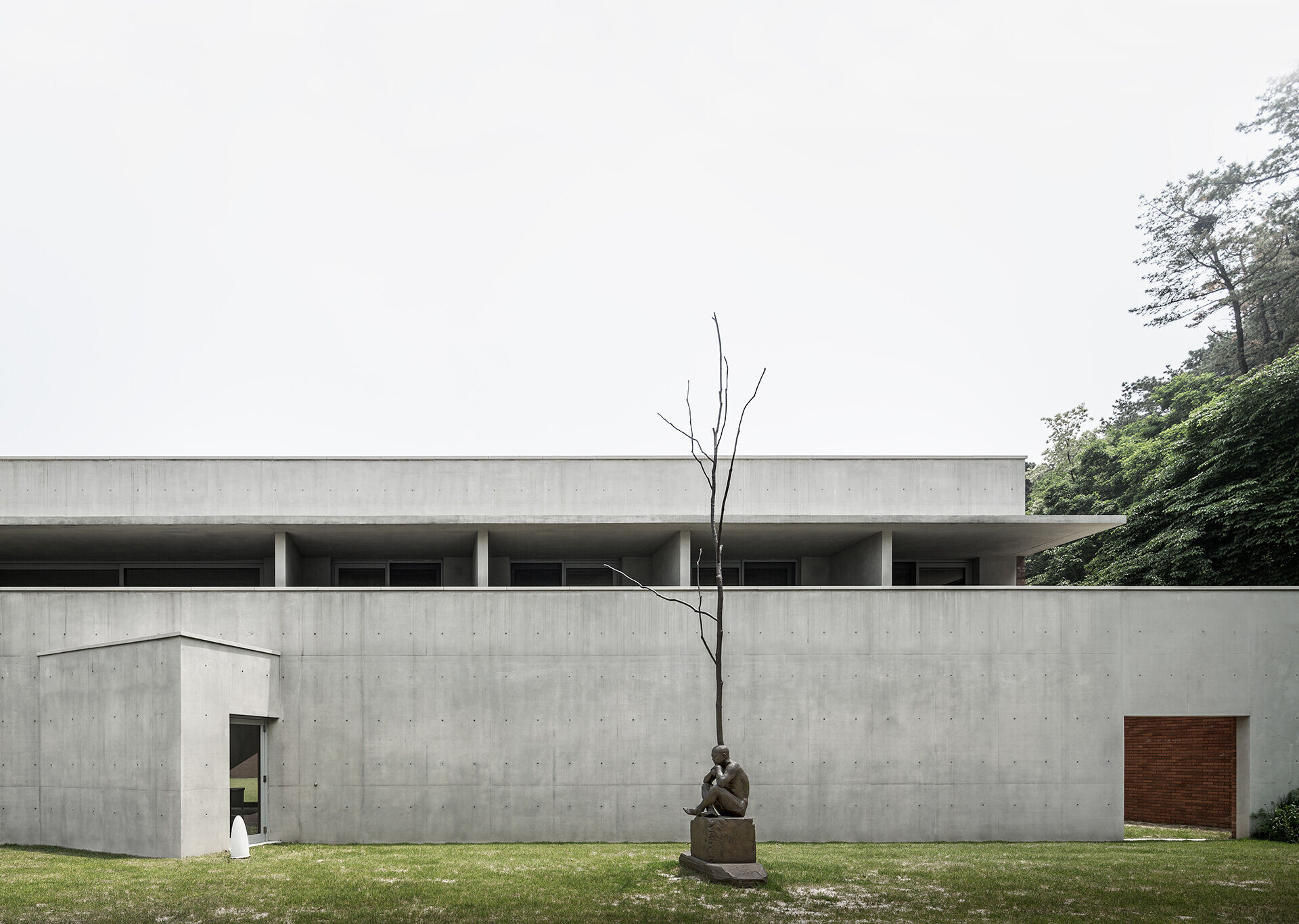
The organisation or distribution of the rooms is inverted between floors, so that the ground floor bedroom has a different orientation to the one above, which gives privacy to the outside use and creates variety.
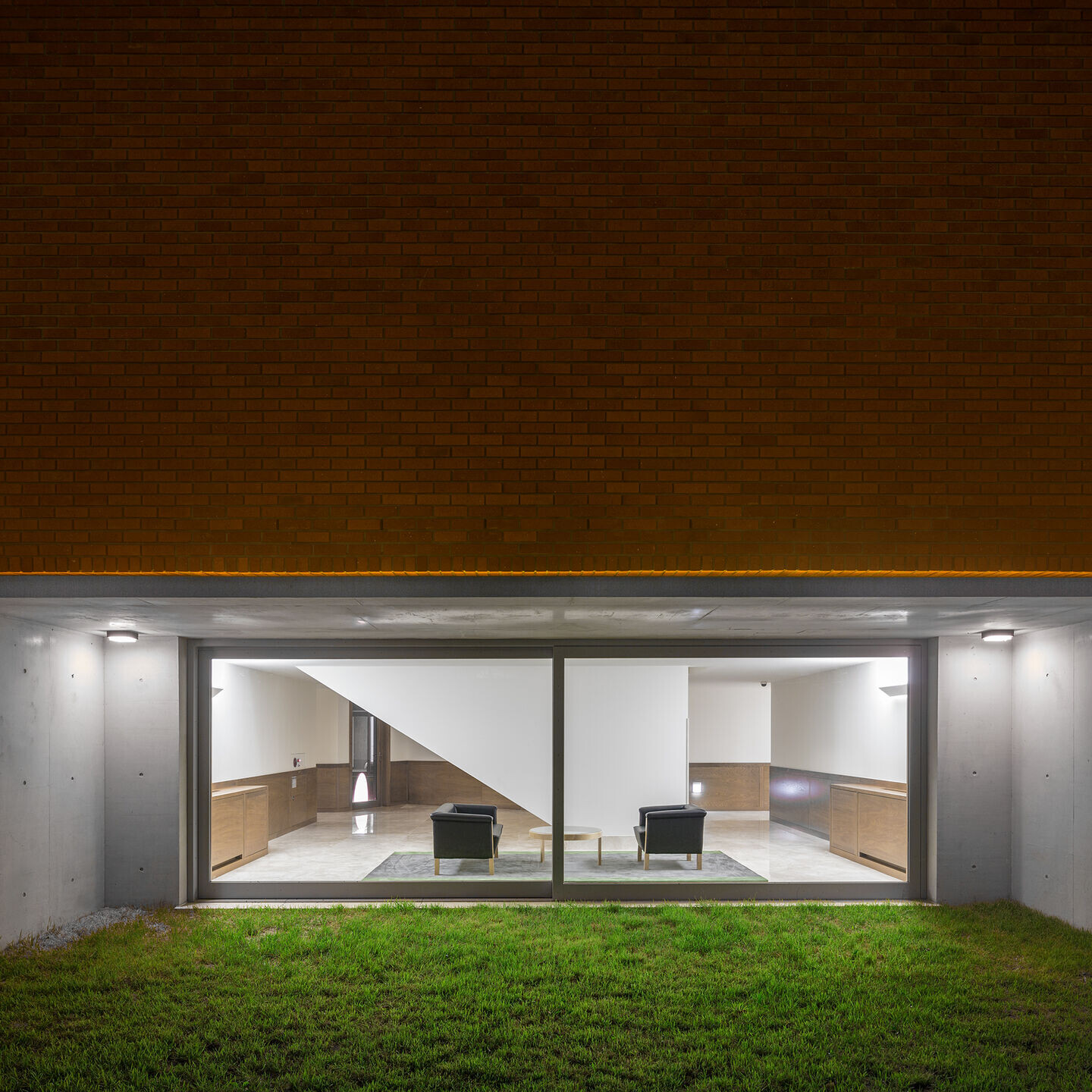
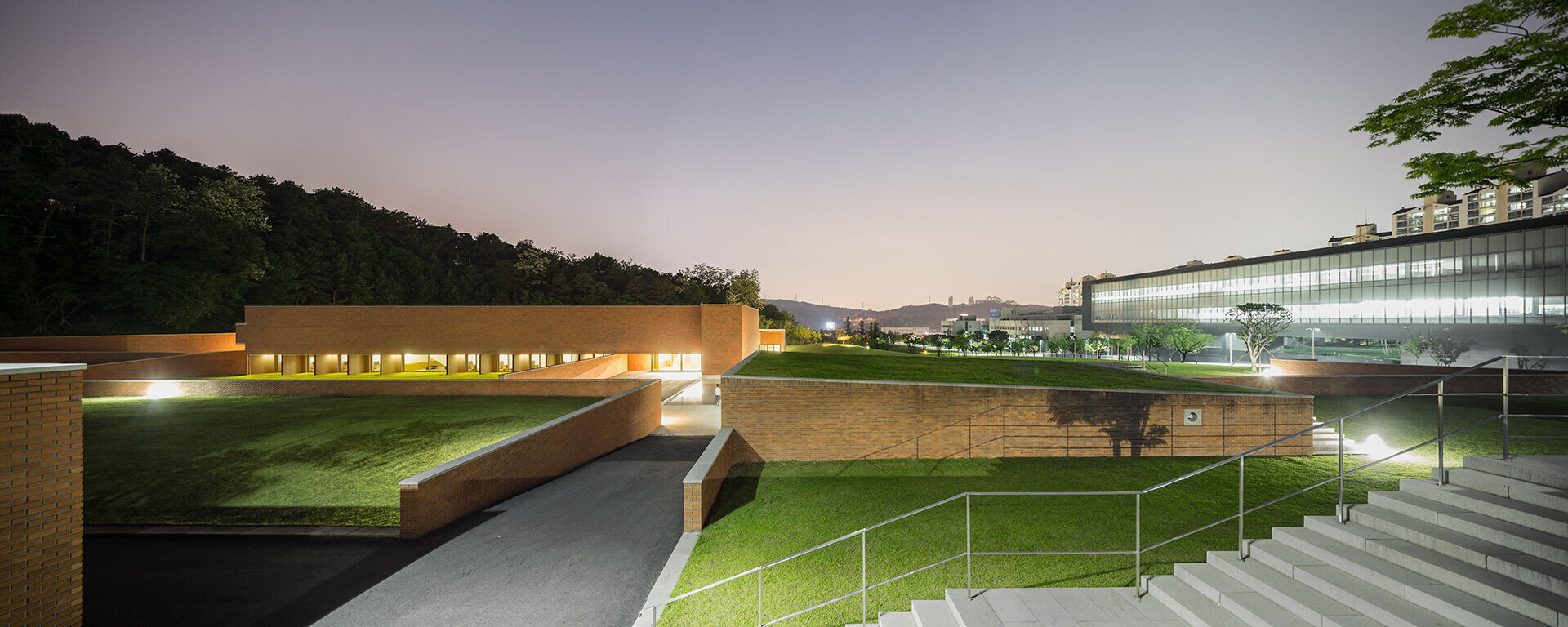
Brick, exposed concrete and timber and stainless-steel door and window frames characterize the exteriors.
The volume spreads out amidst the greenery outside.
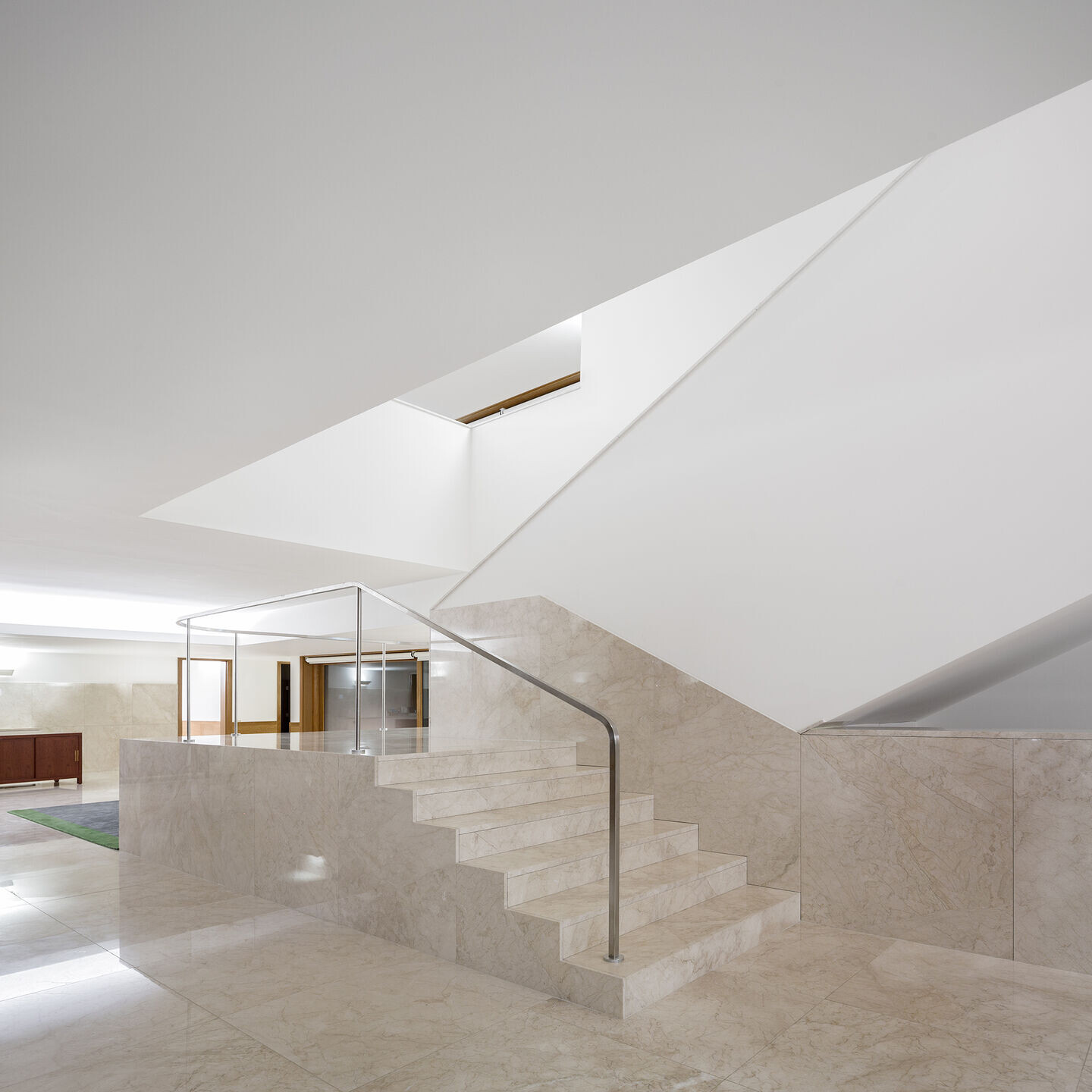
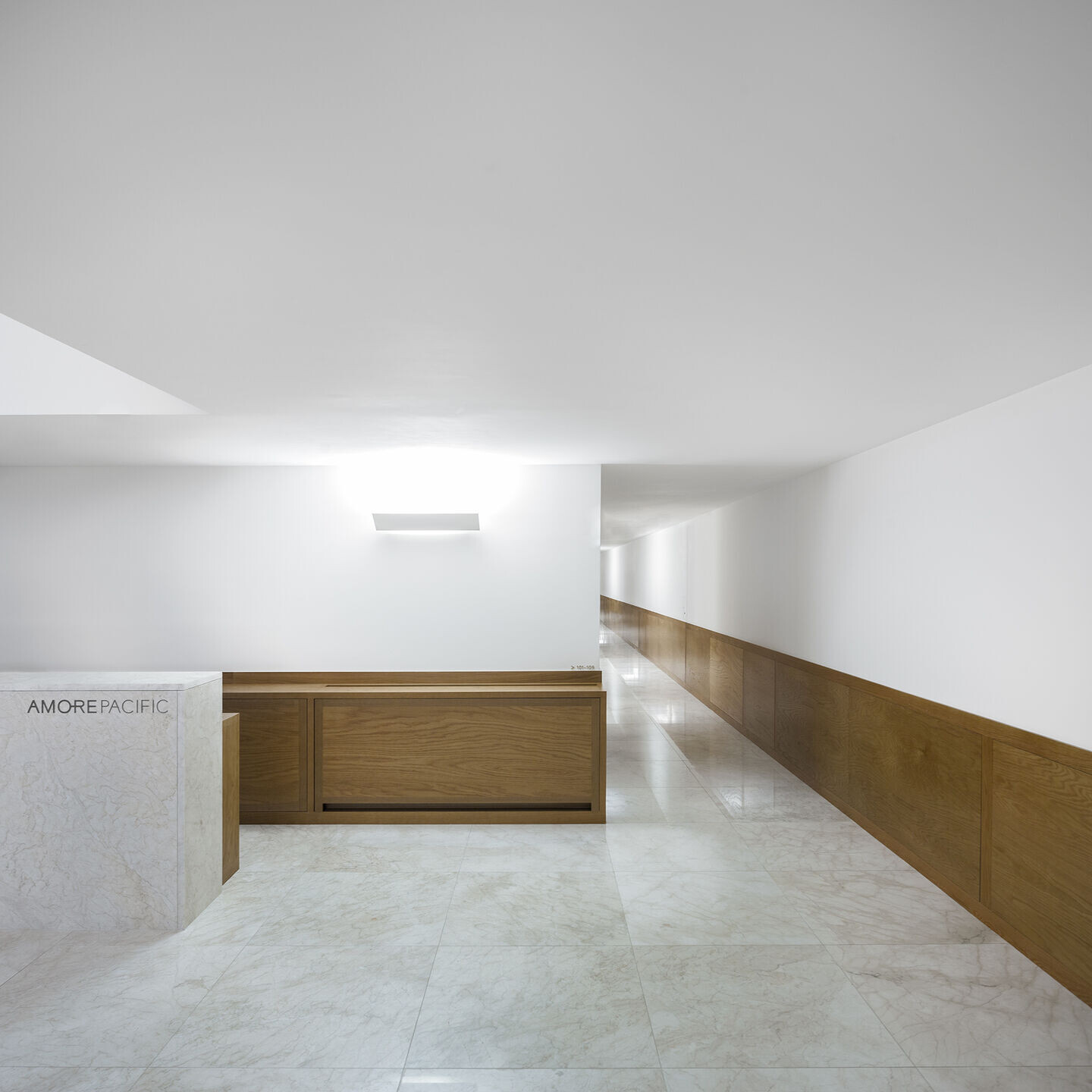
Carlos Castanheira
Architects:
Álvaro Siza
with
Carlos Castanheira
And
Kim Jong Kyu
Office in Portugal:
CC&CB – Architects, Lda.
Project Coordinator:
Pedro Carvalho
Im Yo Jin
Project Team:
Eliana Sousa
João Figueiredo
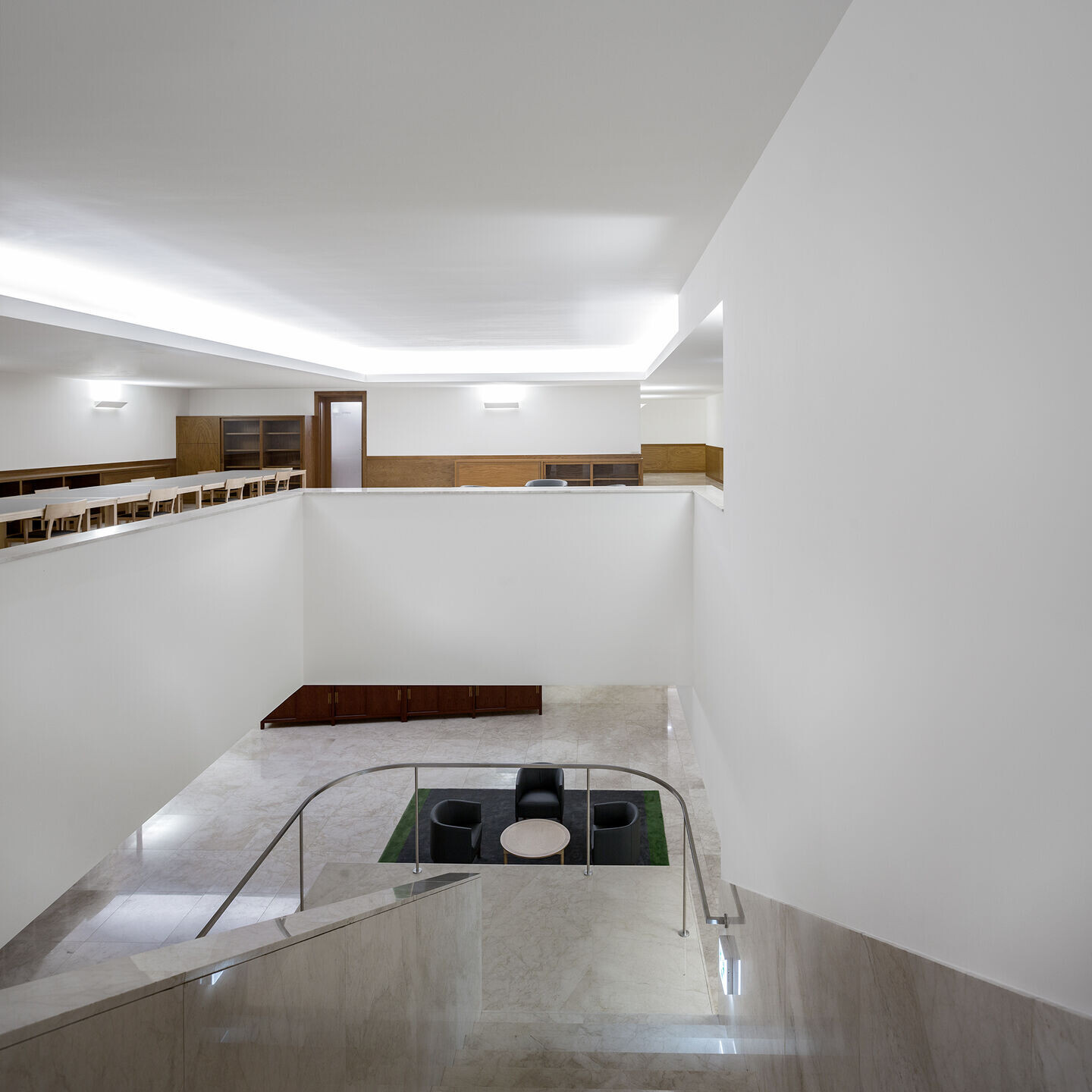
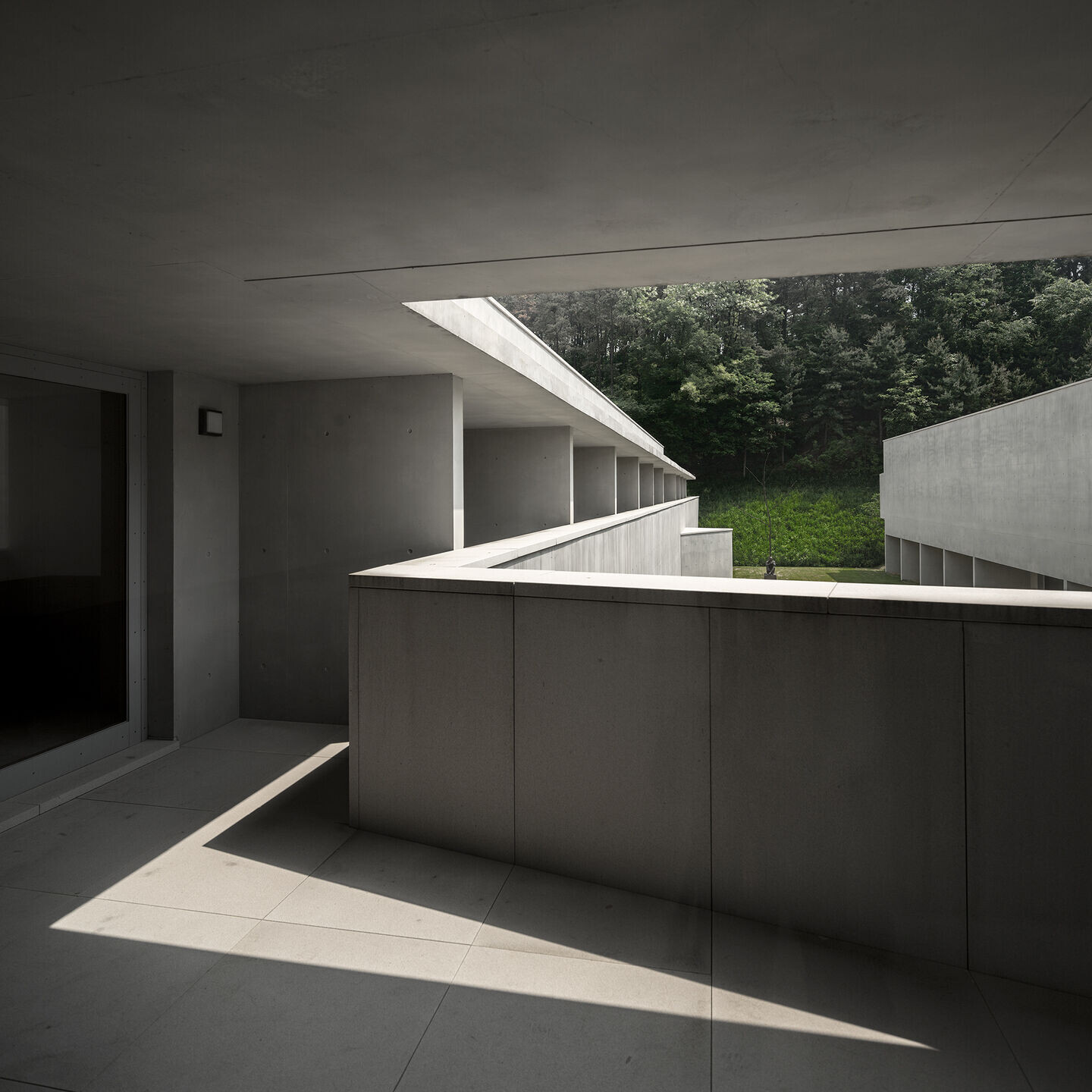
Office in South Korea:
M.A.R.U. Metropolitan Architecture Research Unit
Coordinator:
Kim Soo Young
Collaborators:
Kim Hyunee
Park hee chan
Lee zoo hwa
Construction company:
DAELIM
Construction area:
3 000 m2
