The project consisted of adapting the offices and main facilities of the Herbalife Nutrición company in the city of Guadalajara, Jalisco in Mexico.
The company, already operating in this location, decided to adapt its general management and administrative offices with an area of 4,600.00 m2 on two levels. The program additionally considers operational areas, meeting rooms, auditorium, reception and different support areas.
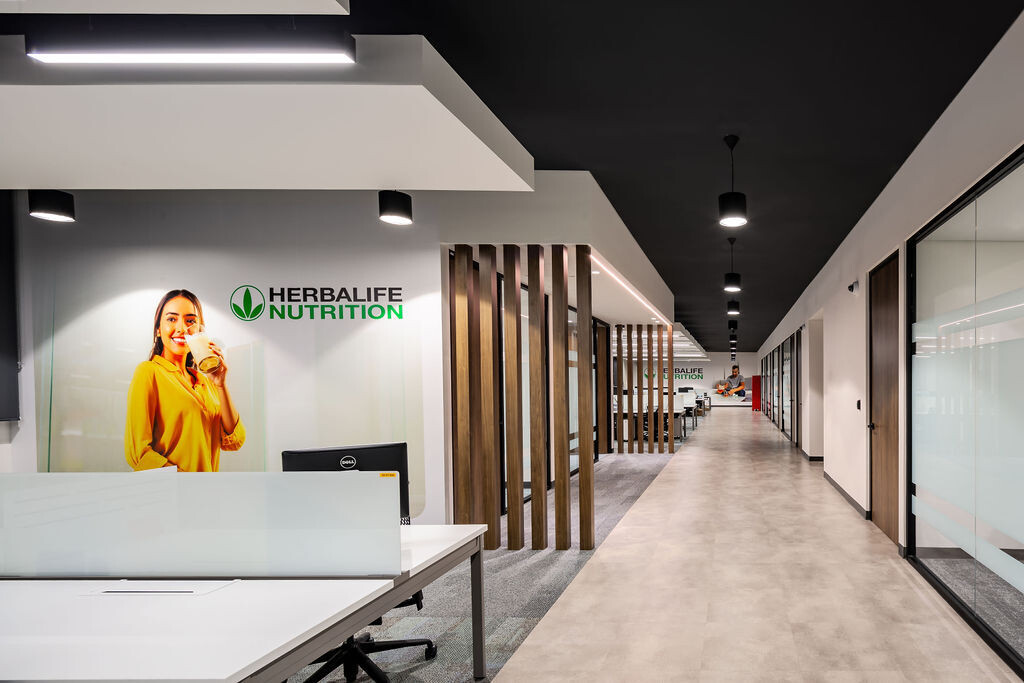
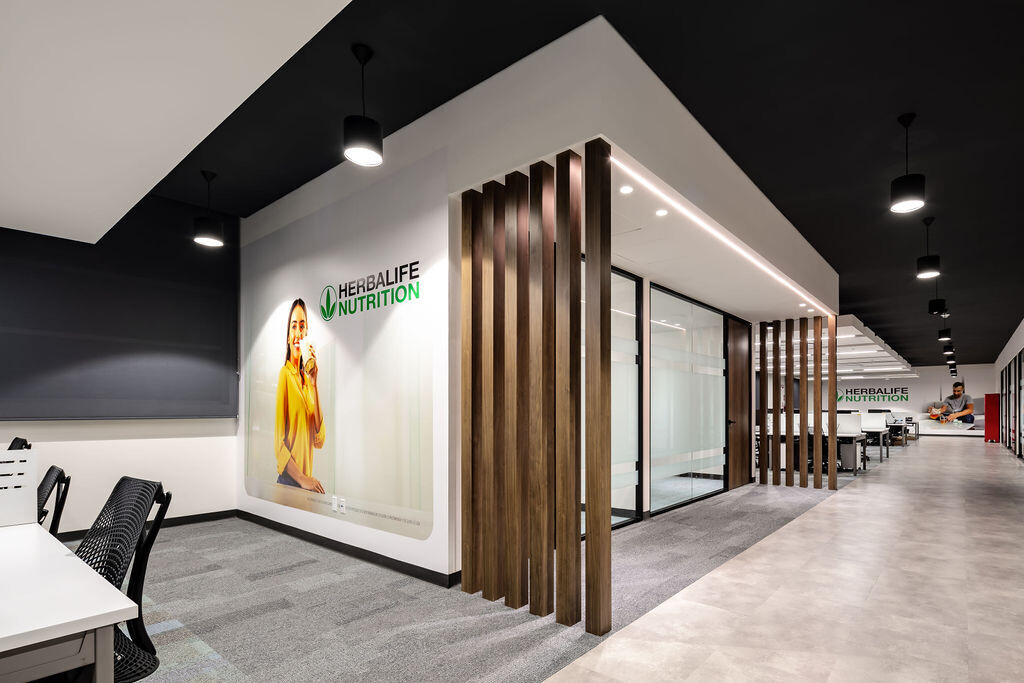
The project is developed on two very extensive floor with rectangular proportion, where the program was developed as follows: reception, administration and management on the ground floor; meeting rooms, training rooms and support areas on the top floor.
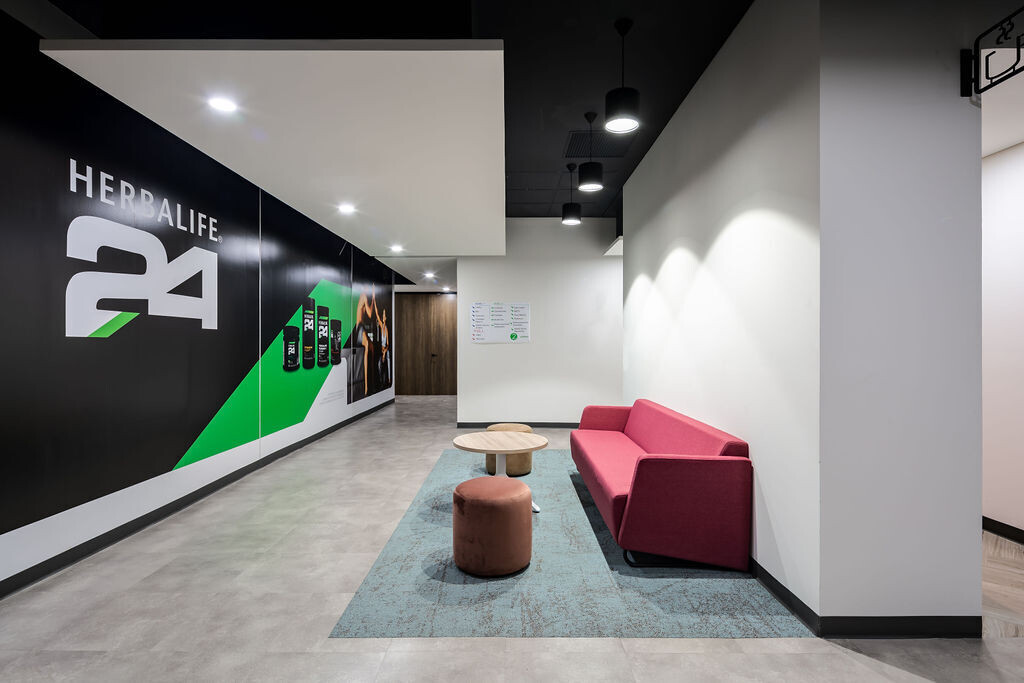
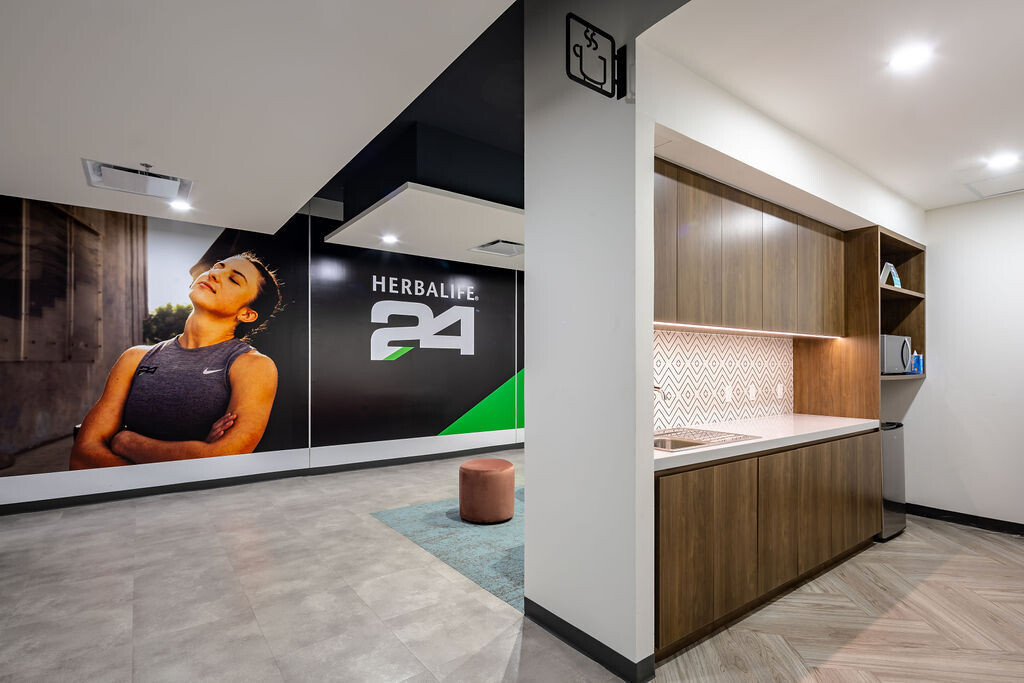
In this project a new image for the offices was proposed, considering being located inside an industrial warehouse, a renewed look & feel was required, color palette and finishes as part of the company's expansion.
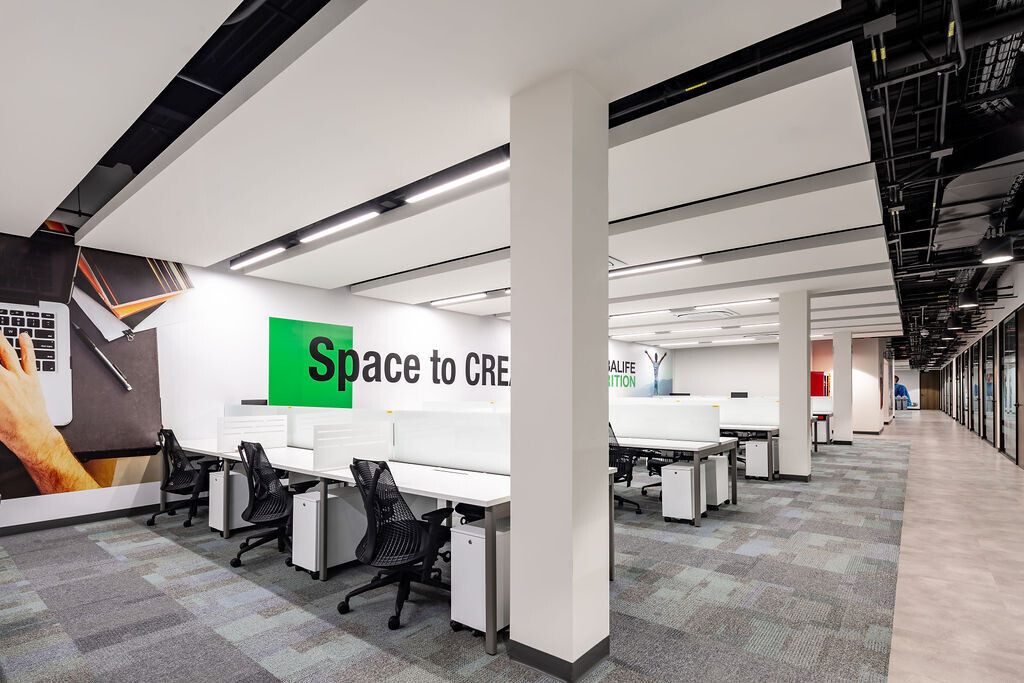
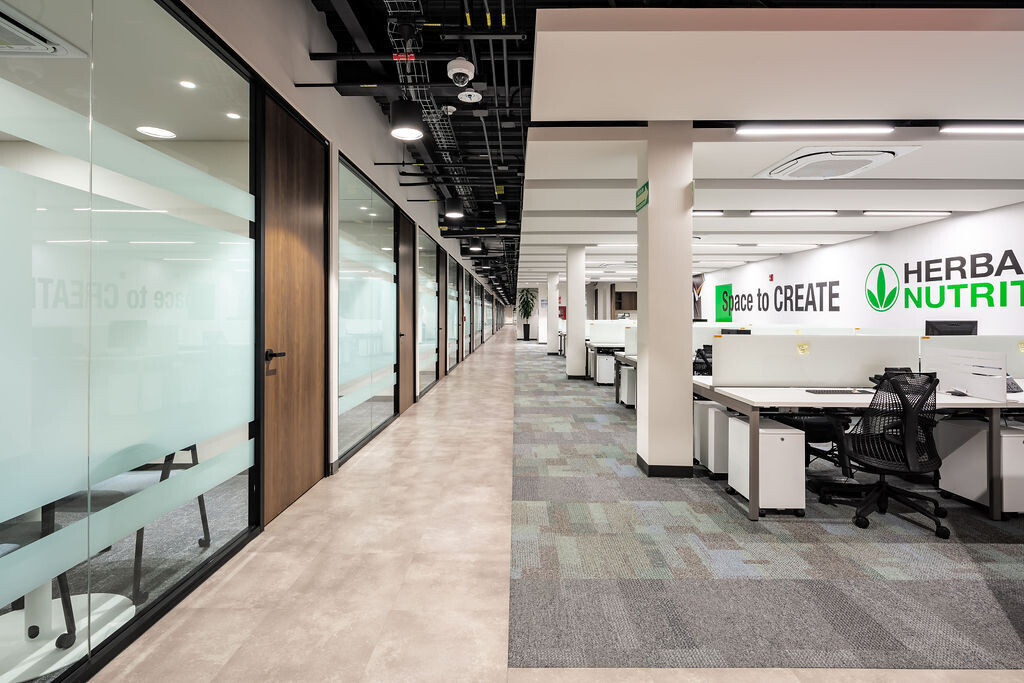
With a very functional design, very clean lines, contrasts and defined circulations, the design that Herbalife was looking for to condition its corporate was considered. The aim was to create references in circulation, visual auctions and emphasize circulations.
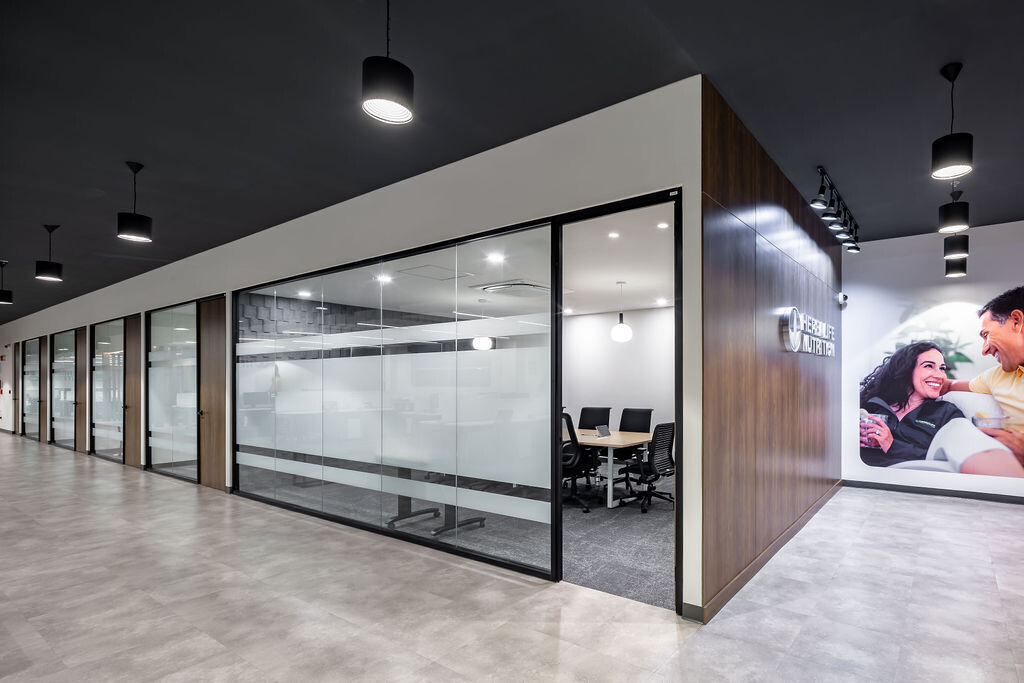
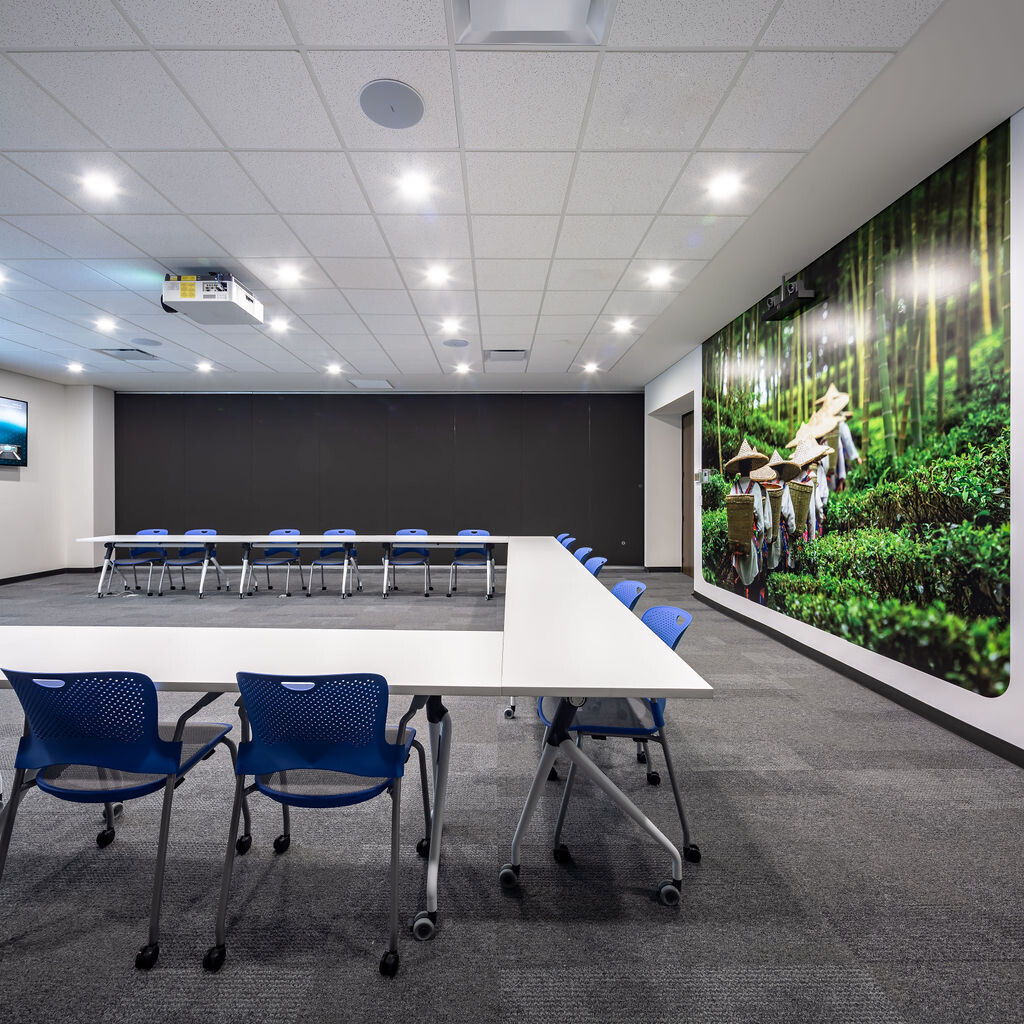
The proposed furniture for operational workstations was from Haworth brand and the carpentry and support furniture were custom made. One of the great challenges were the engineering and installations, since a large part was the existing but the project needed new requirements, scope and demands. Achieving the operation, functionality and at the same time a new image was a great challenge for the design team.
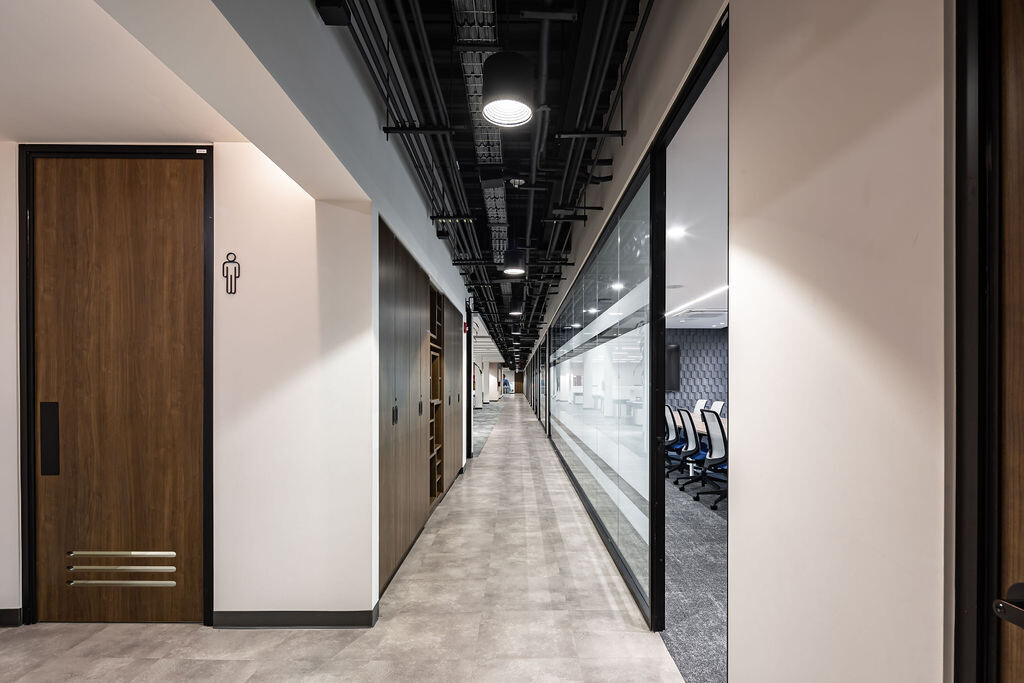
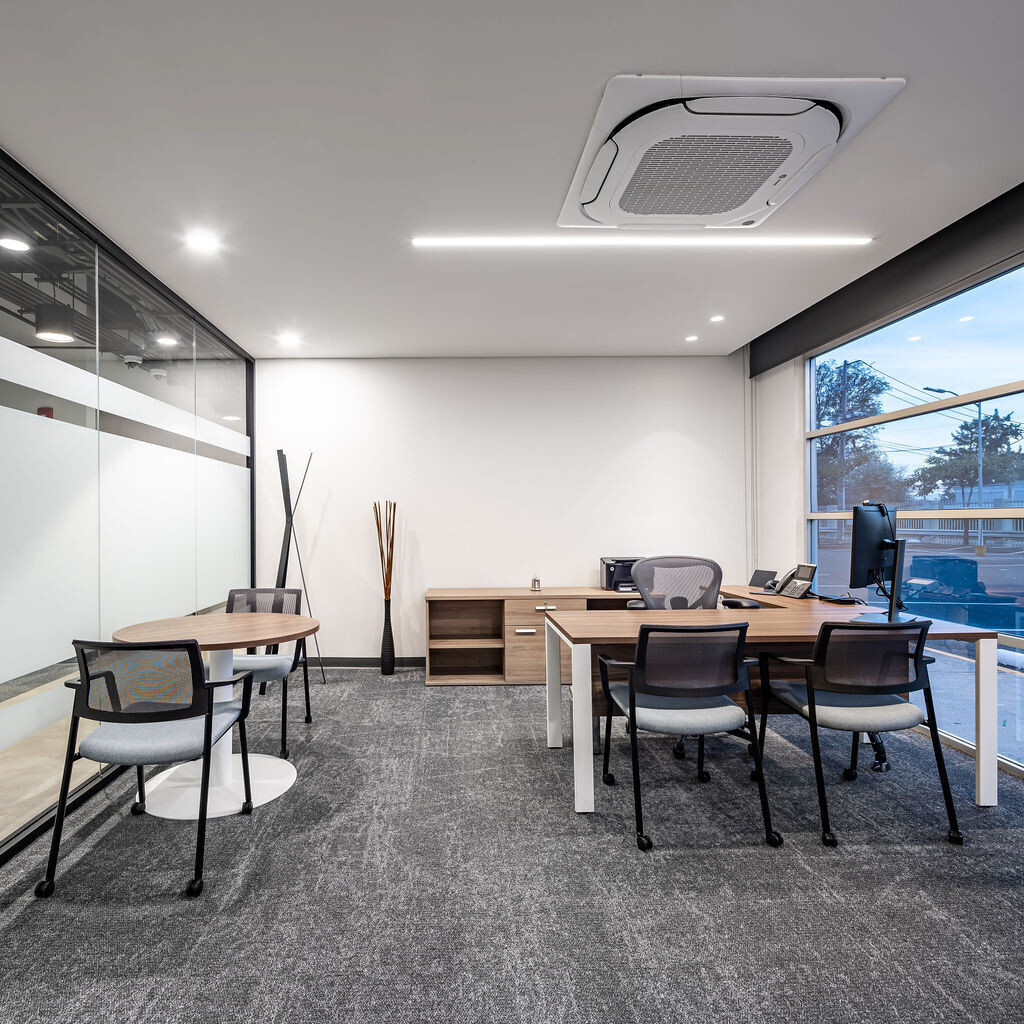
With a neutral palette, cement-type floors (LVT), black aluminum gates, wood (plastic laminates) in walnut tones, and some color accents, the new image was implemented.
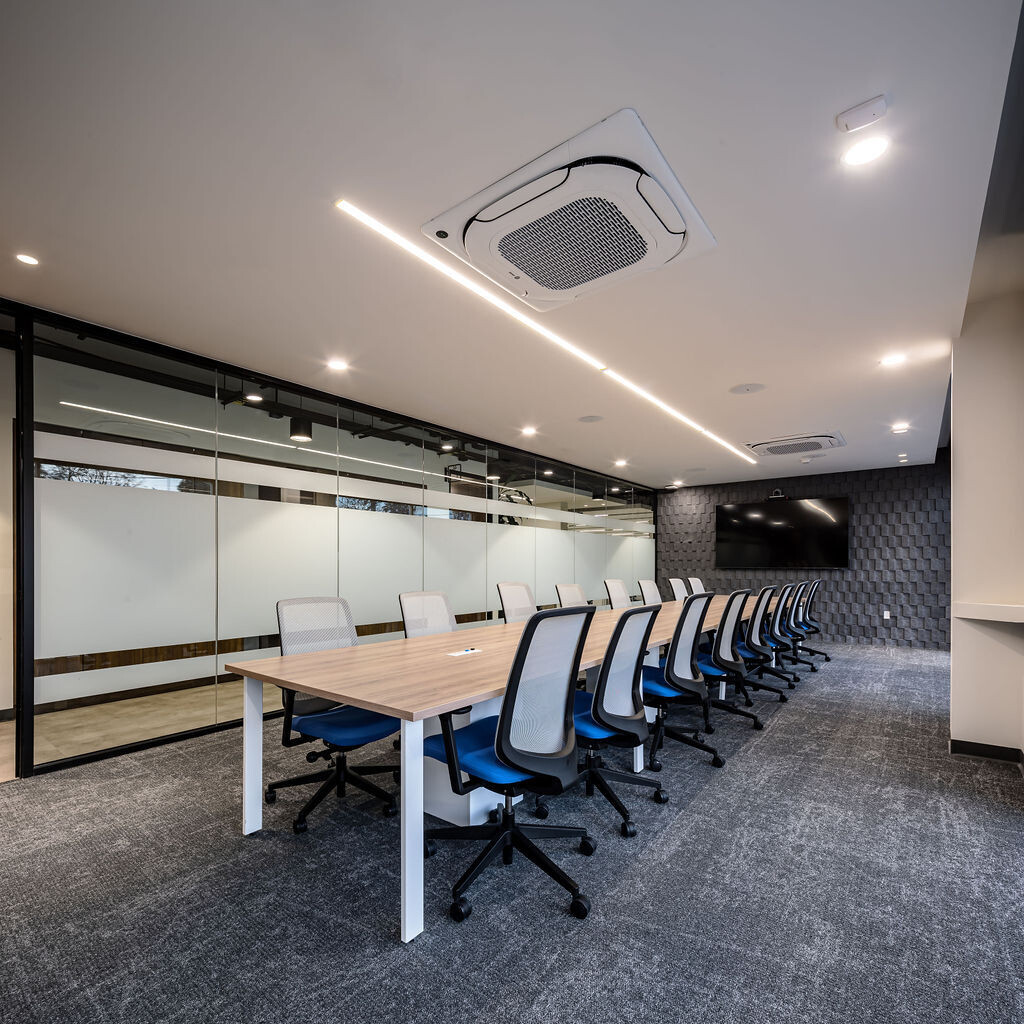

Category: Corporate
Project: USOarquitectura | Arq. Gabriel Salazar, Arq. Fernando Castañón
Collabrators: Abraham Cruz, Julia Belmar, Yair Moctezuma
Year: 2022
Area: 4,600.00 sq m
Location: San Pedro Tlaquepaque, Guadalajara Jalisco, Mexico
Photographs: Jorge Guadarrama



































