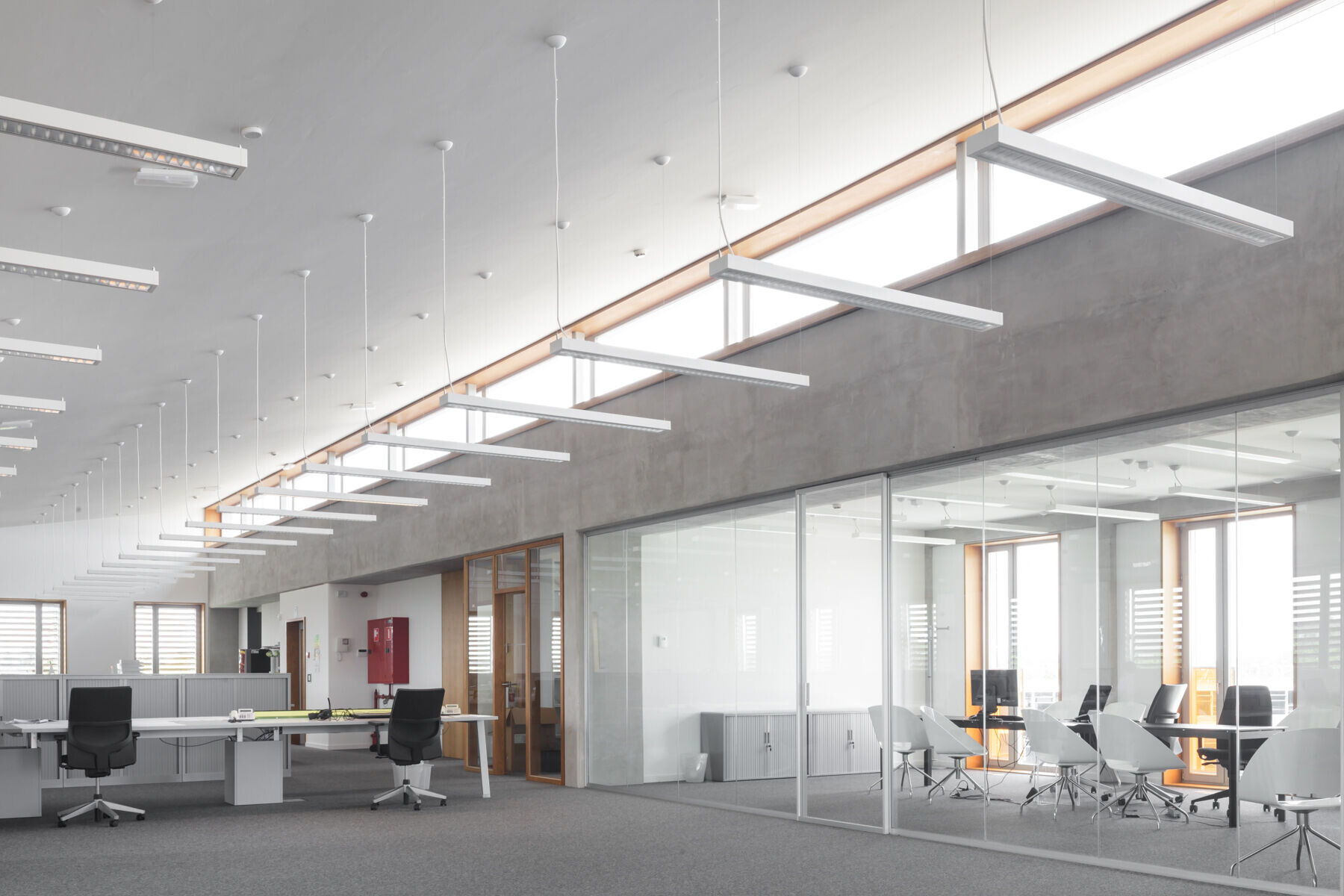This office building is located in a typical office and business development with the familiar rather banal contextual preconditions. In view of the programme, being a new office building with underground parking, a warehouse to be renovated and an intermediate car park, a plan layout was designed that was as efficient as possible.
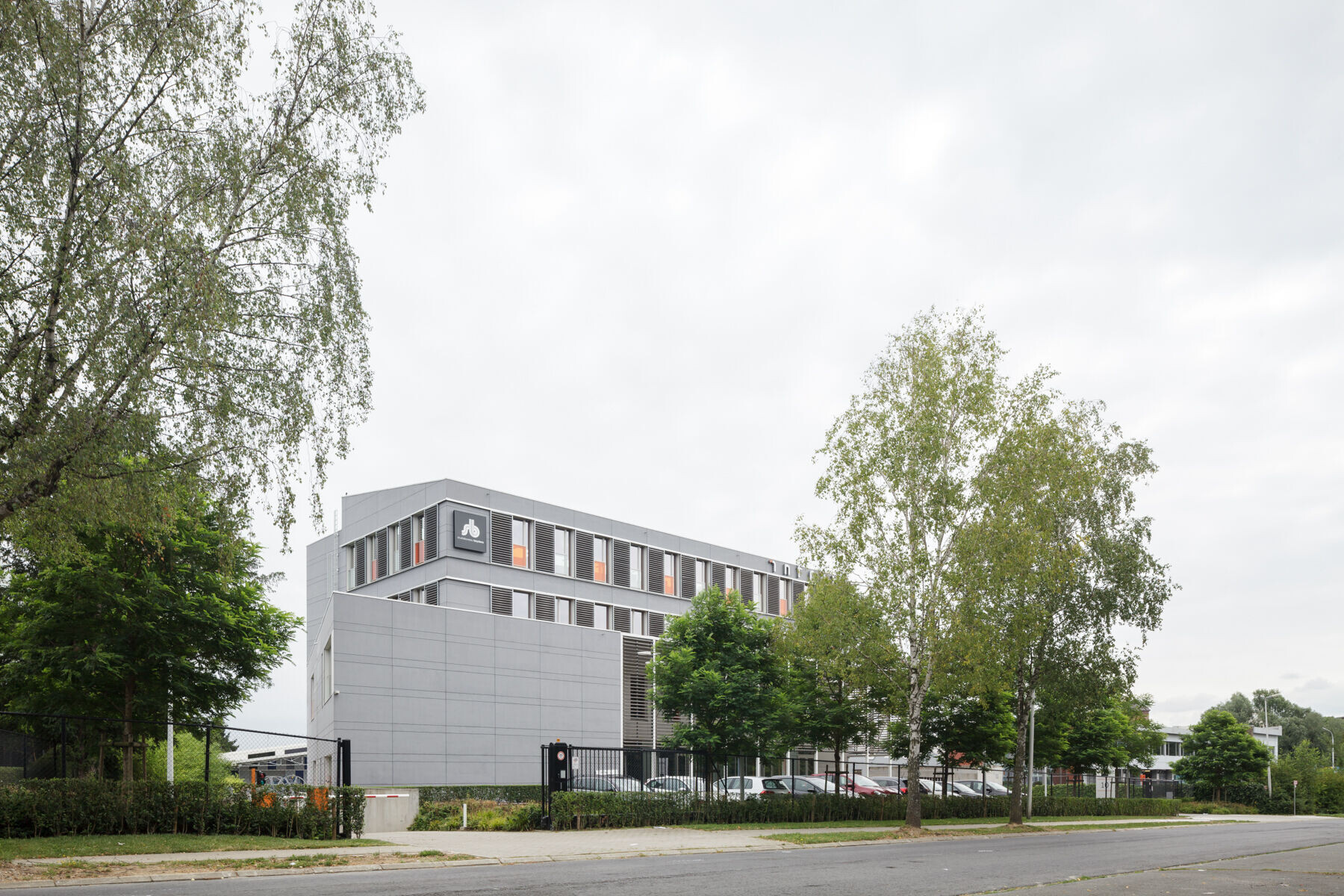
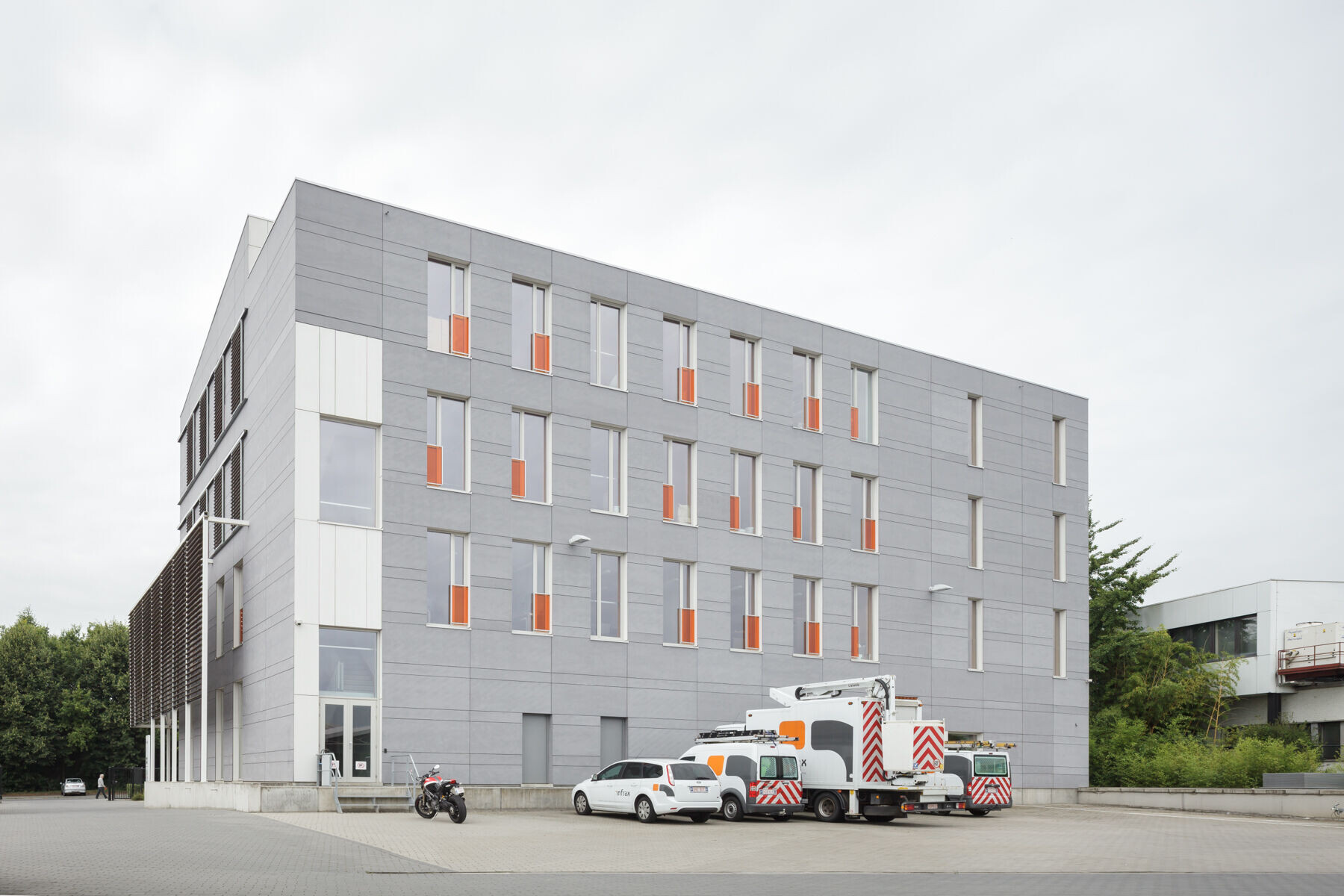
A plan layout was designed that was as efficient as possible. Within this layout, we made sure to green as much surface area as possible. A transparent and second solar shield marks the entrance and the first two floors of the office. The sliding sun shutters on the top second floor provide a regularly changing appearance. The office platforms are generically designed and can accommodate different office typologies. There is plenty of daylight, the acoustics are excellent, the colour scheme is kept simple with lots of white walls, exposed concrete and interior accents in wood. With its compact volume, thorough insulation and excellent airtightness, energy demand is very much reduced. Awnings and controlled sun blinds reduce the external cooling demand to a minimum, while the internal cooling load is reduced by controlling daylight for lighting.
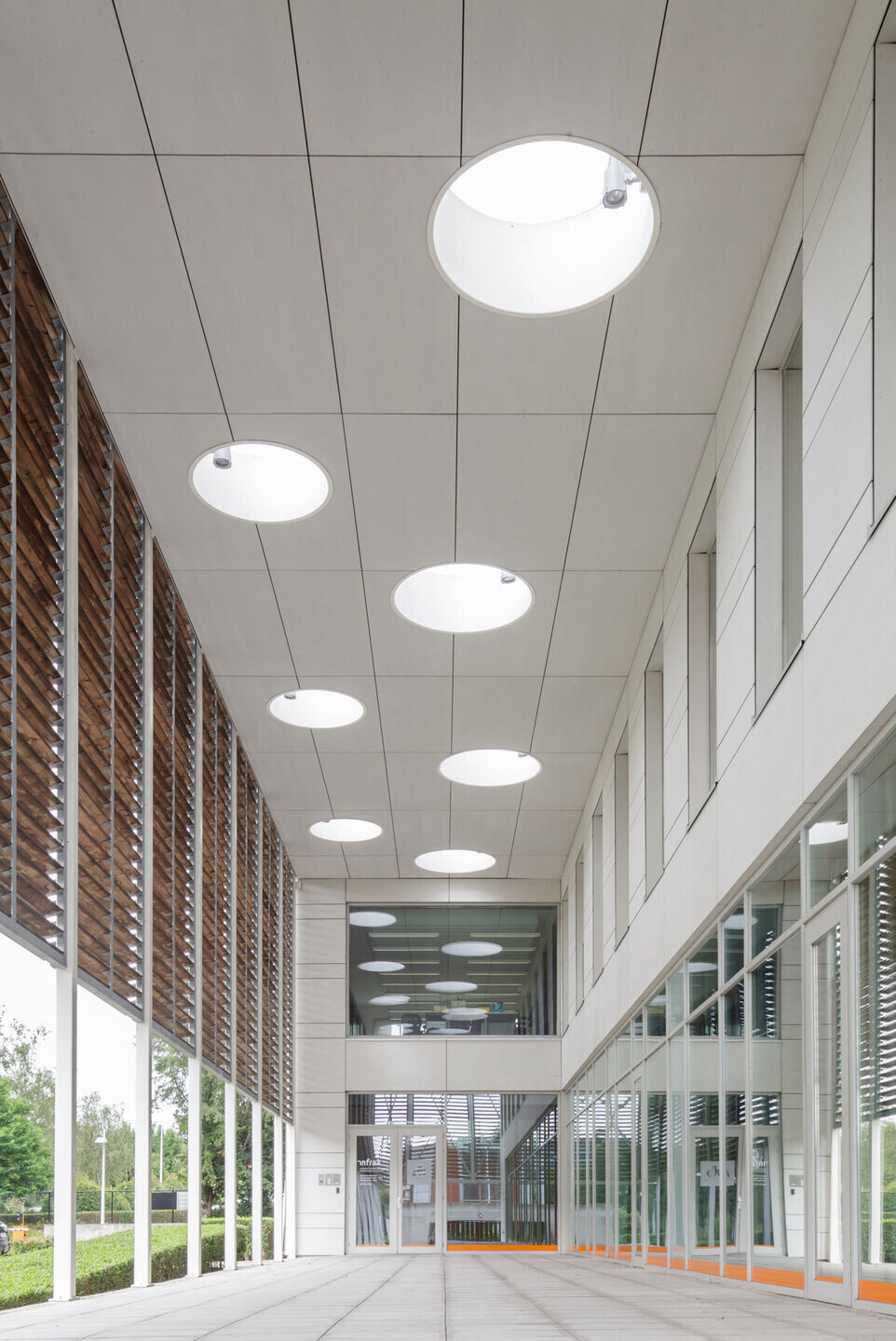
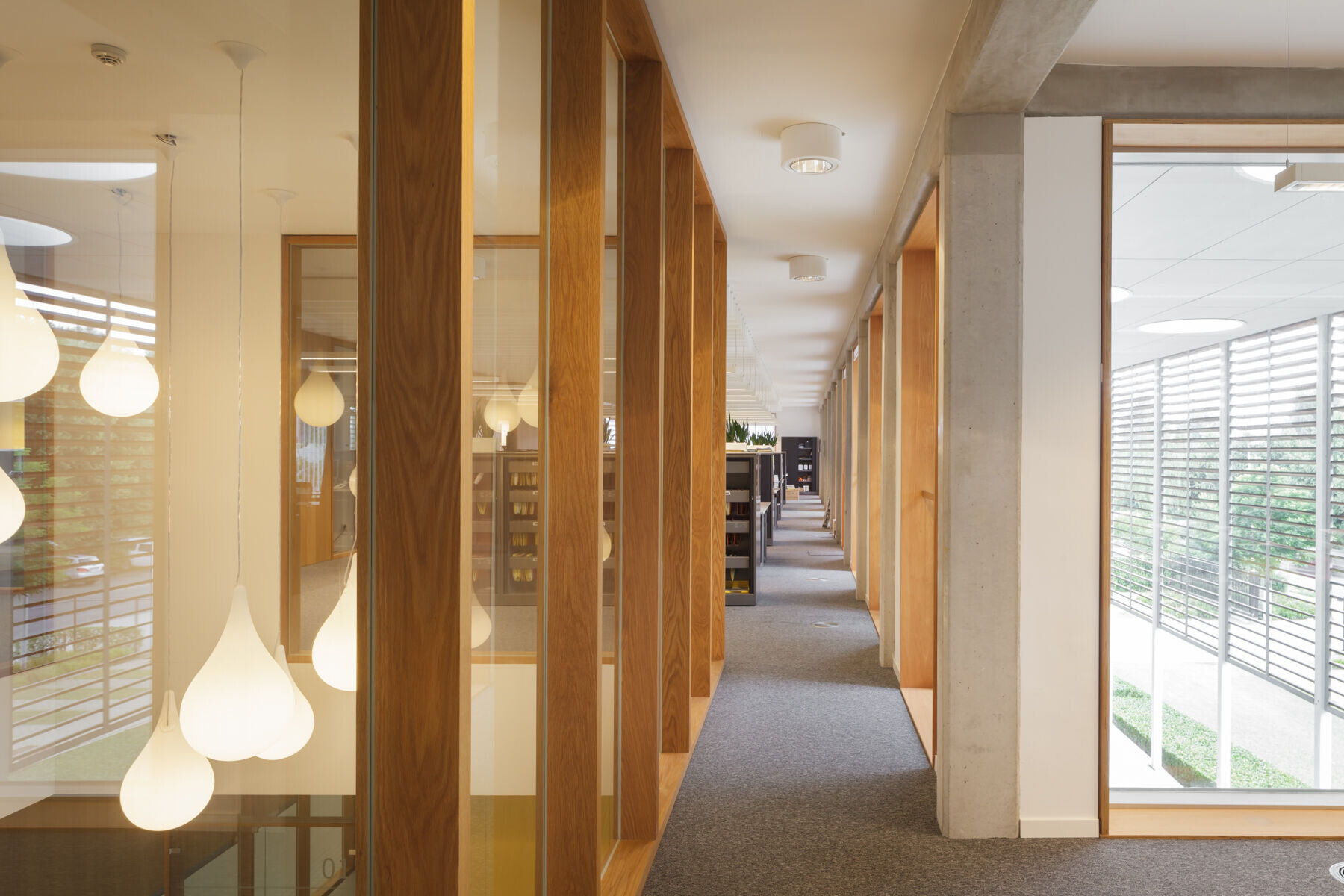
The heating and cooling requirements that remain are met by a combination of a heat pump, BEO (Borehole Energy Storage) and concrete core activation. A comfortable temperature is ensured by pre-cooling and pre-heating the hygienic ventilation air. There are no heating elements nor is there active (and energy-consuming) cooling in the building. On the south-facing roof, photovoltaic cells are integrated into the roof covering.

