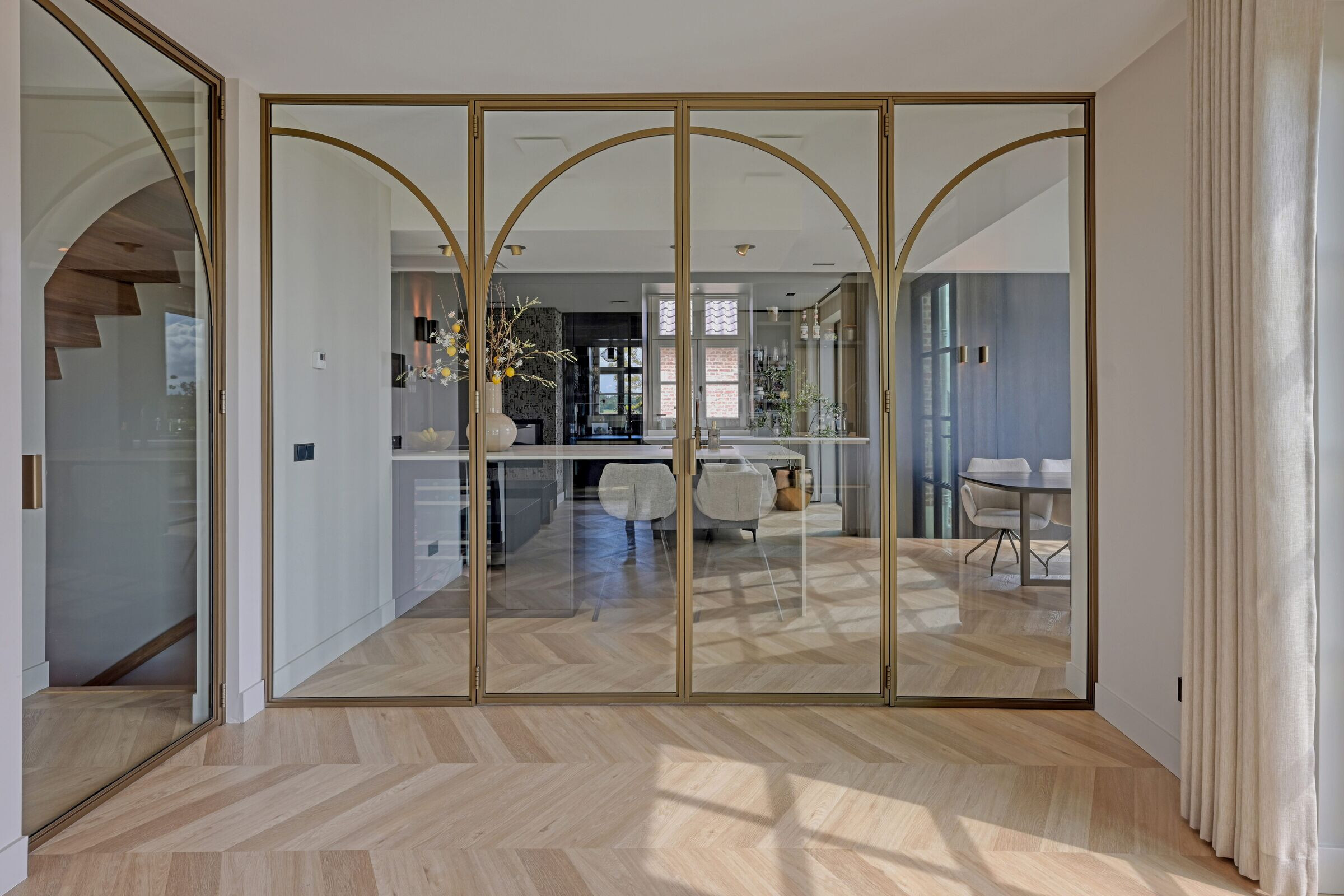The Kempen architectural style is gaining a foothold in the Netherlands. And not only south of the Eindhoven-Tilburg line, the Dutch part of the Kempen, but also further north, this traditional architecture is gaining recognition. Authentic gable stones with excellent brickwork, floor anchors, dormers, shutters, roof tiles and slates are all part of this architectural style. So does a clever layout of the spaces that vary in volume, with a focus on creating an open and light living environment and harmony with the surroundings.
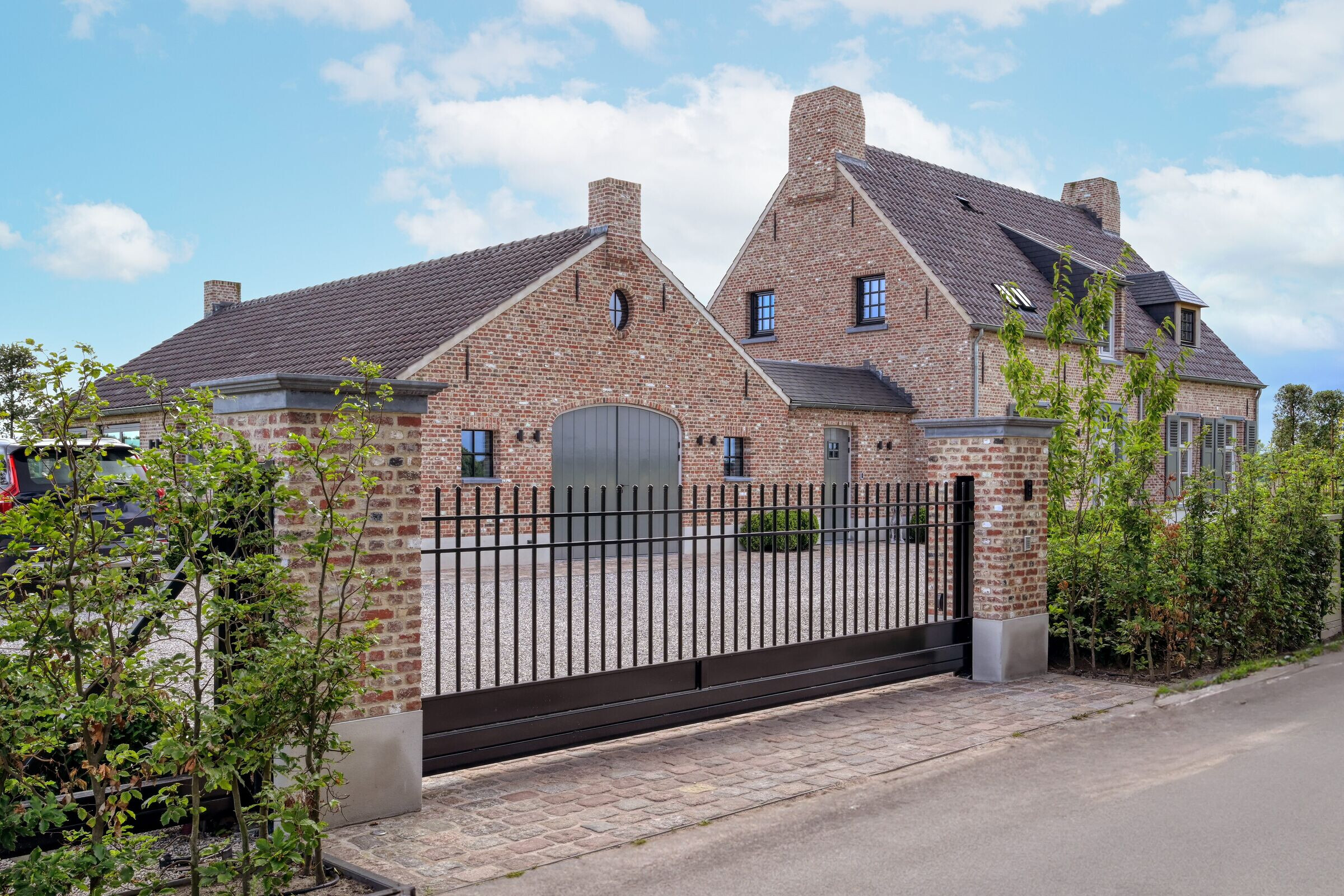
On the street side, the house looks somewhat restrained. Dormers, floor anchors and shutters adorn the facade. At the rear, the kitchen extension and the garden room in the annex provide a more varied image. The open ridge in this extension creates a nice spatial dimension. Especially in combination with the arched window section that provides plenty of light and a magnificent view over the farmlands.
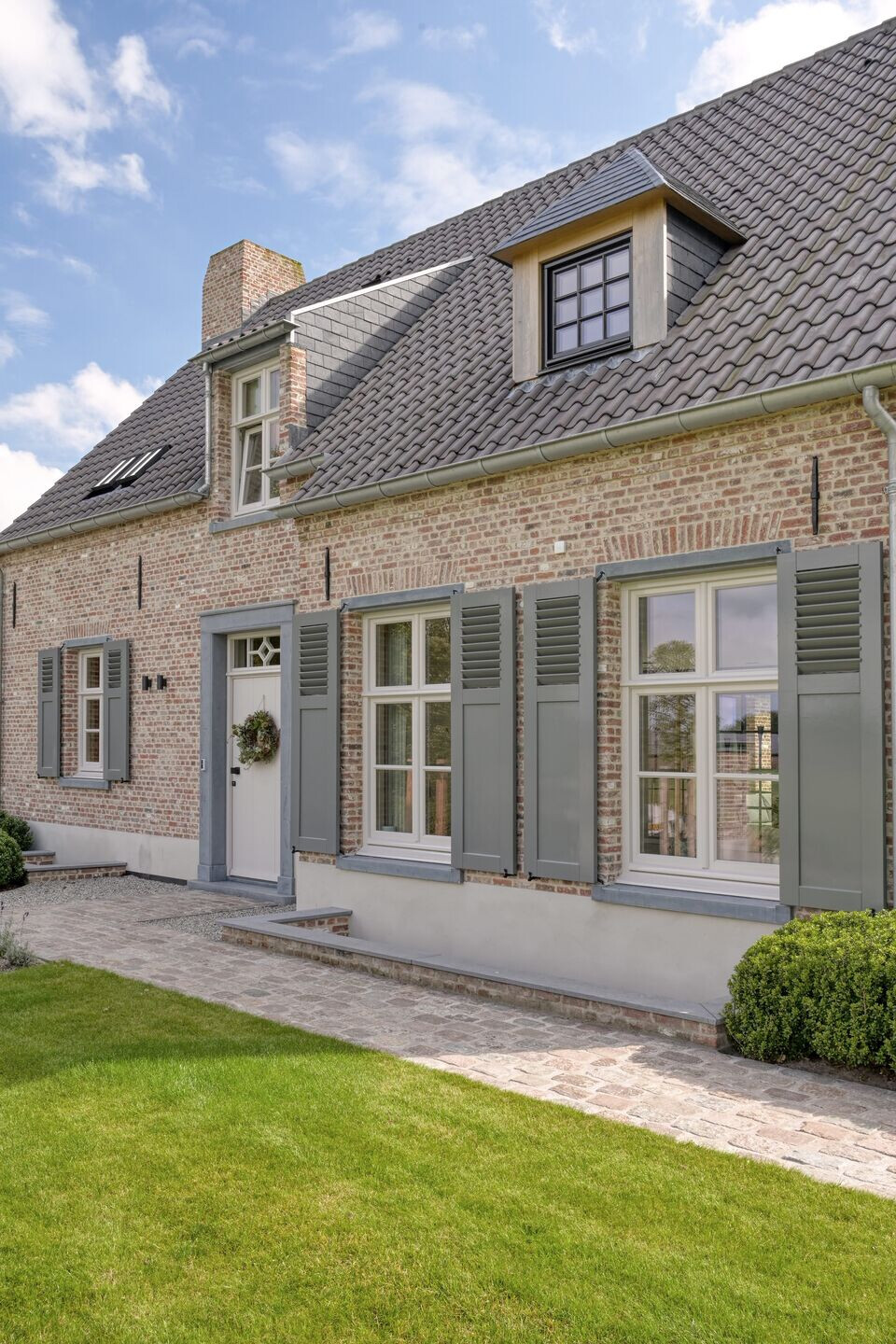
A beautiful window that will delight the residents. Inside, the picture is equally surprising. The sleek, modern interior contrasts beautifully with the traditional Kempen exterior. Whereby natural materials and colours that recur in many places ensure peace and unity. The latter at the express request of the residents.
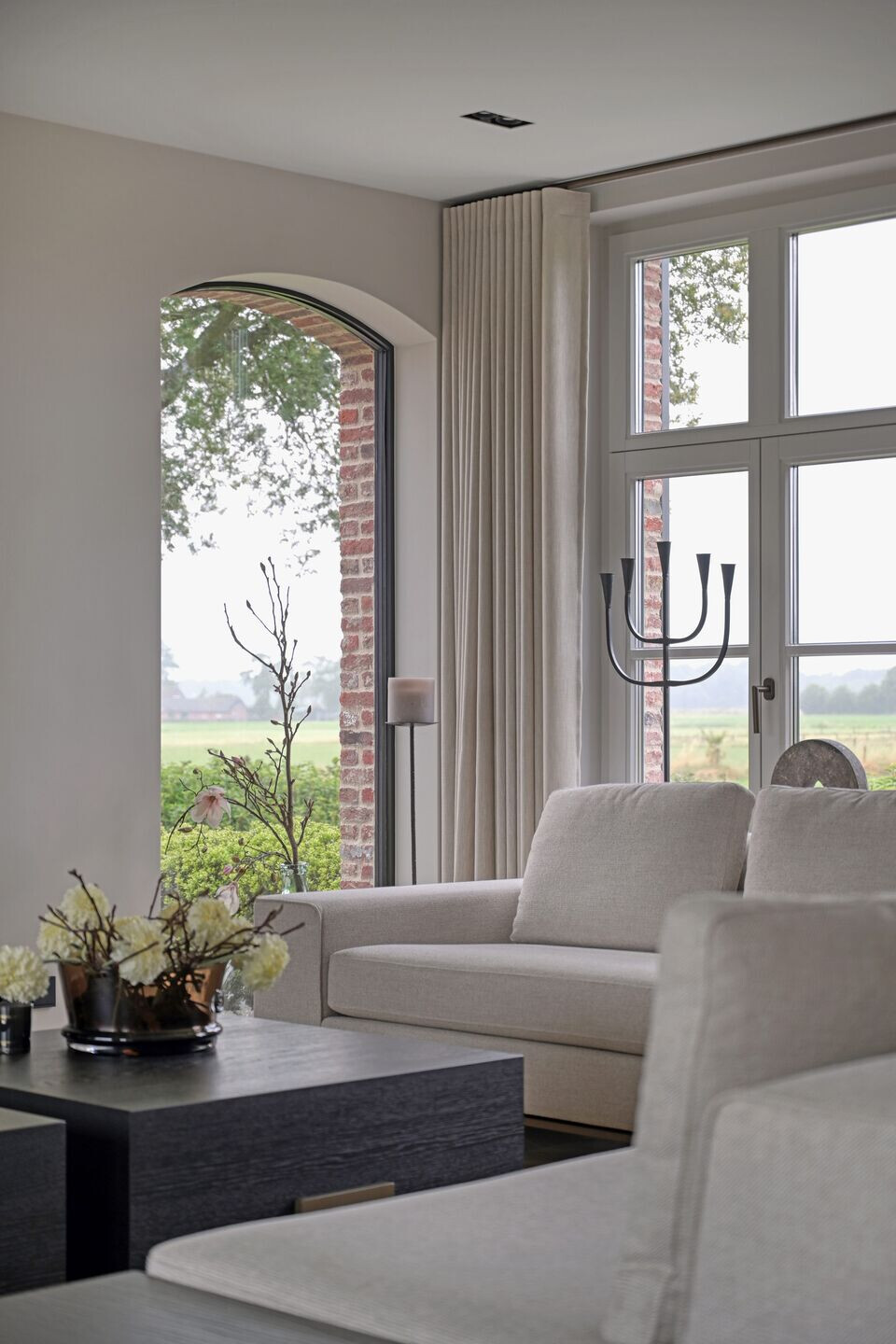
The kitchen diner is the beating heart of the villa. The wall units, the kitchen unit and the large dining table are custom-made from dark oak, which recurs in many places in the house - the bedrooms, the garden room. The same goes for the beautiful oak-look PVC flooring. But pièces de résistance are surely the glass walls that separate the kitchen diner from the hallway and living room. The large, bronze-coloured aluminium glass section between the kitchen and living room is particularly eye-catching. If only because of the arched shapes that beautifully complement the arched window at the rear.
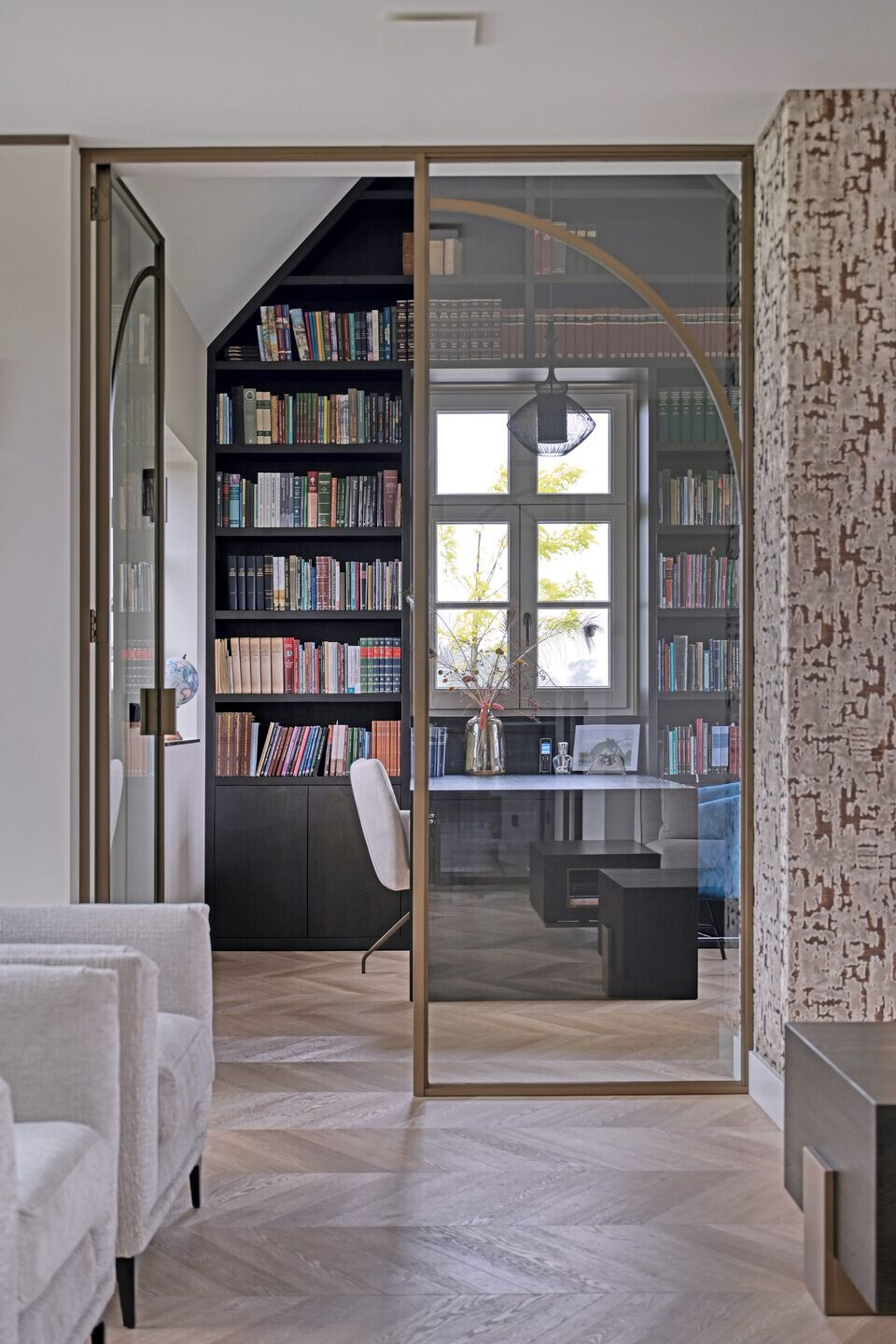
A striking feature of the living room is the beautiful wood-burning stove. This is a so-called tunnel fireplace connected to the library room on the other side. Also striking is the custom-made bookcase that covers the entire wall and continues above the window.
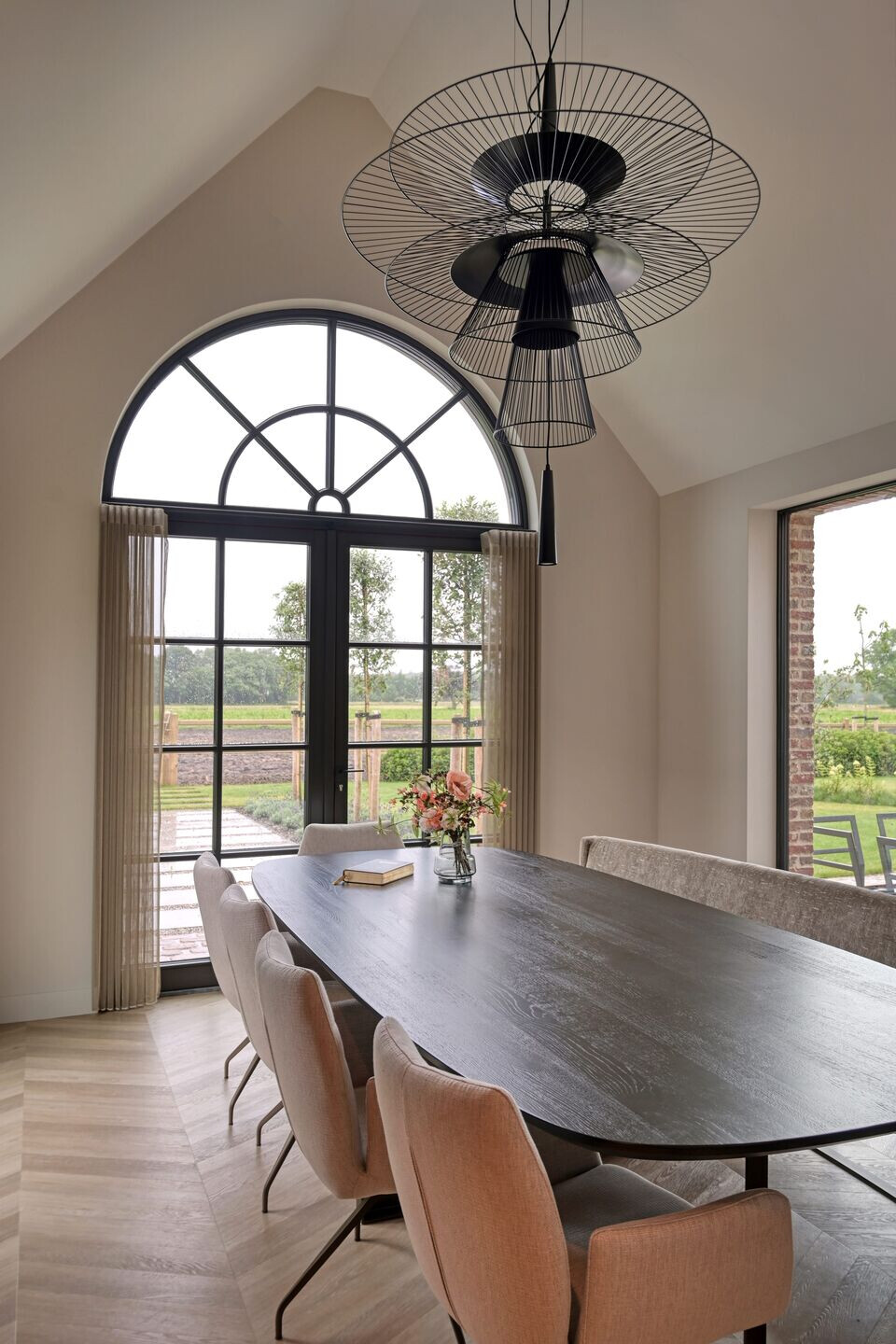
At various points along the living area are so-called cuckoos, expanded bins that provide light in the basement. These, too, are fitted with masonry so that they blend nicely with the exterior facade. Ceiling cooling ensures a pleasant indoor climate in summer.
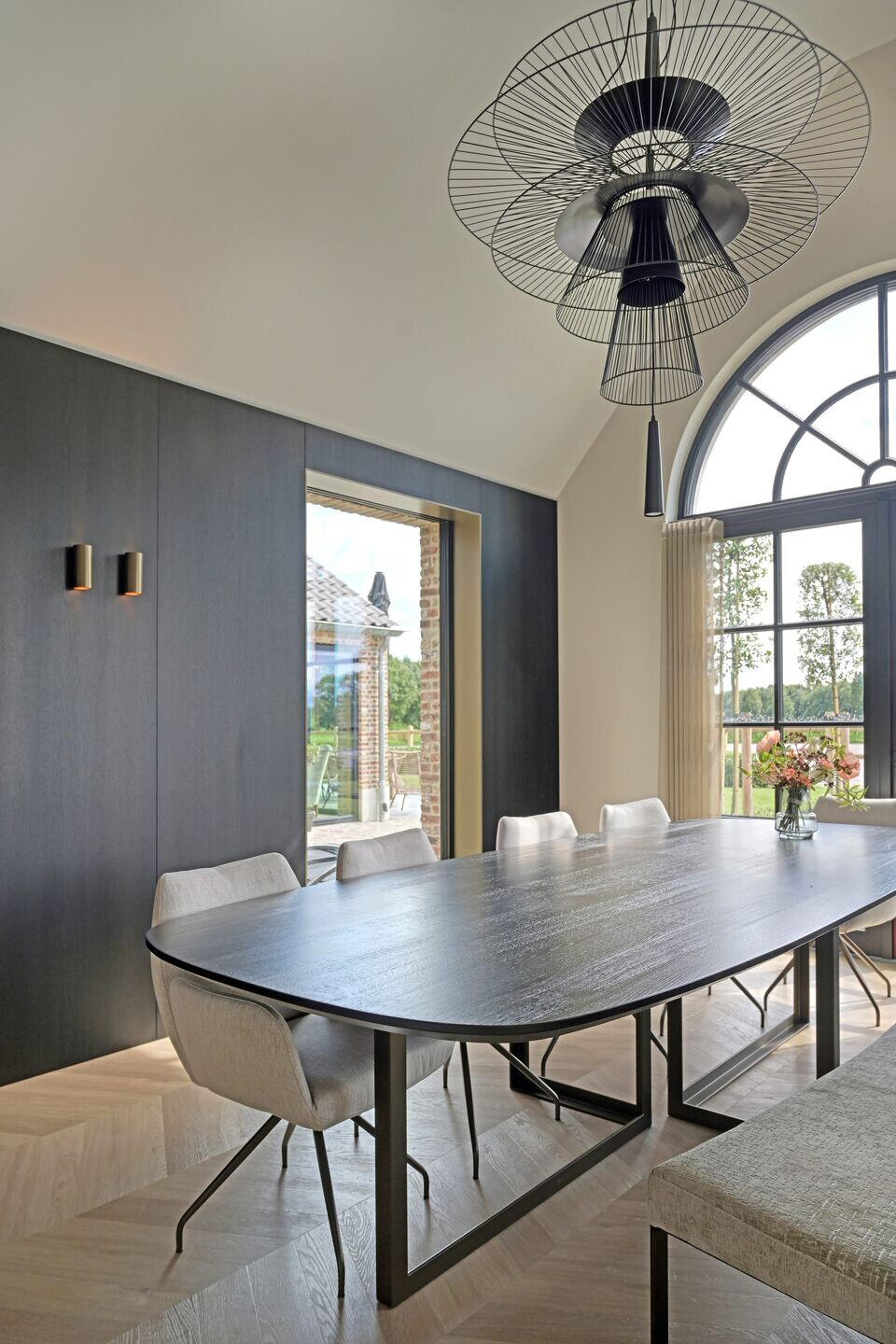
We descend to the basement via the corridor. But not after first glancing at the beautifully decorated toilet room. The dark marble-look wall cladding and bronze mosaic tiles attract particular attention here. The basement houses, among others, a well-equipped gym, a technical room and a laundry room. Here again, we find the dark-coloured custom-made cabinet walls and oak-look PVC flooring.
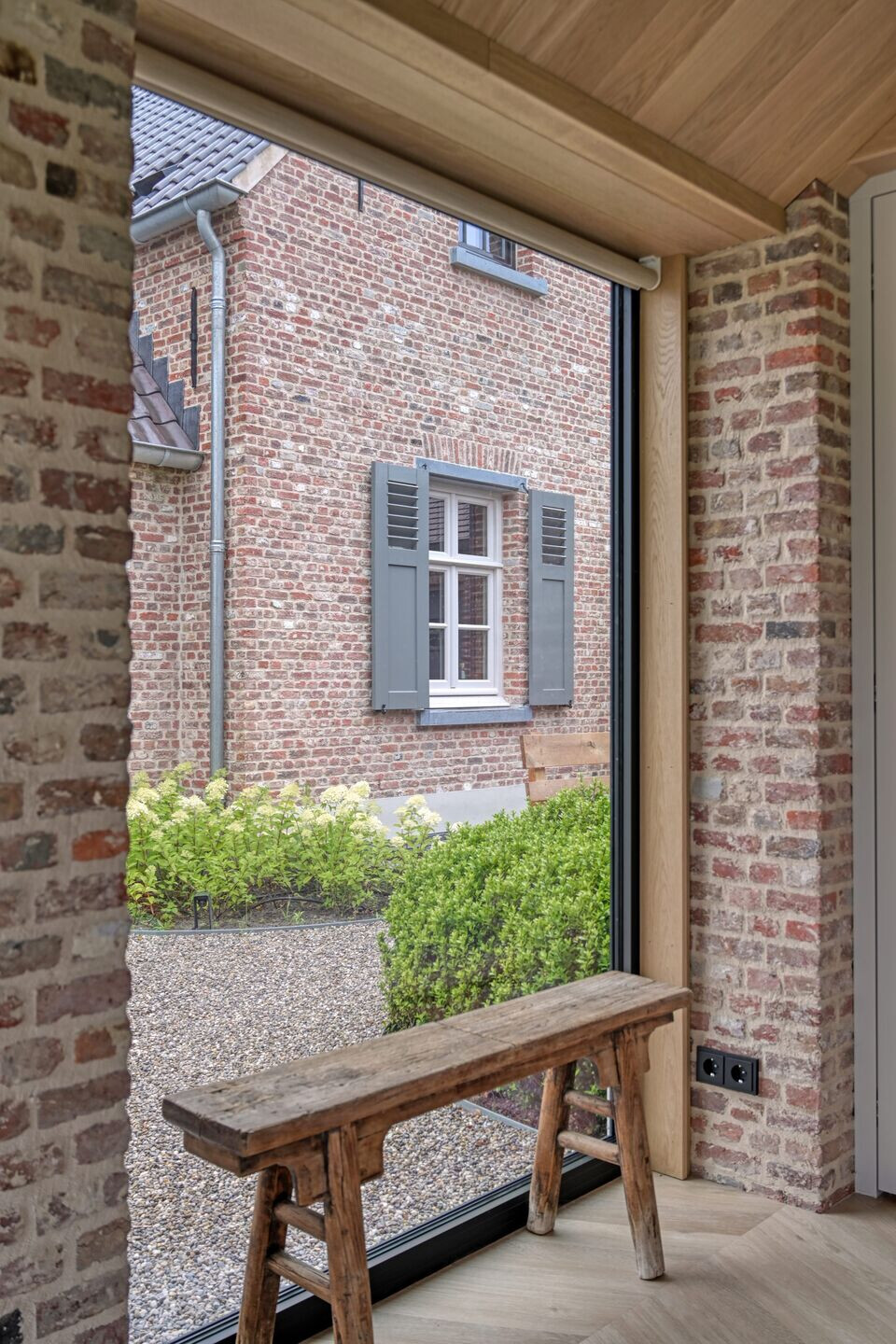
A modern, sleek oak Z-staircase leads upstairs. That staircase is made in such a way that it looks like it disappears into the wall at the side. Nice here is also the lighting; this too is subtly concealed in the wall in an almost invisible for the eye.
Upstairs are the bedrooms for the parents and the two children still living at home. The daughter's room has a nice loft. The master bedroom sits at the end of the hallway and has a particularly beautiful custom-made wardrobe wall that extends to the ridge. The adjoining bathroom includes a double whirlpool tub. The wall of the shower is partly lined with ceramic plates. These are veined, creating a chic marble look.
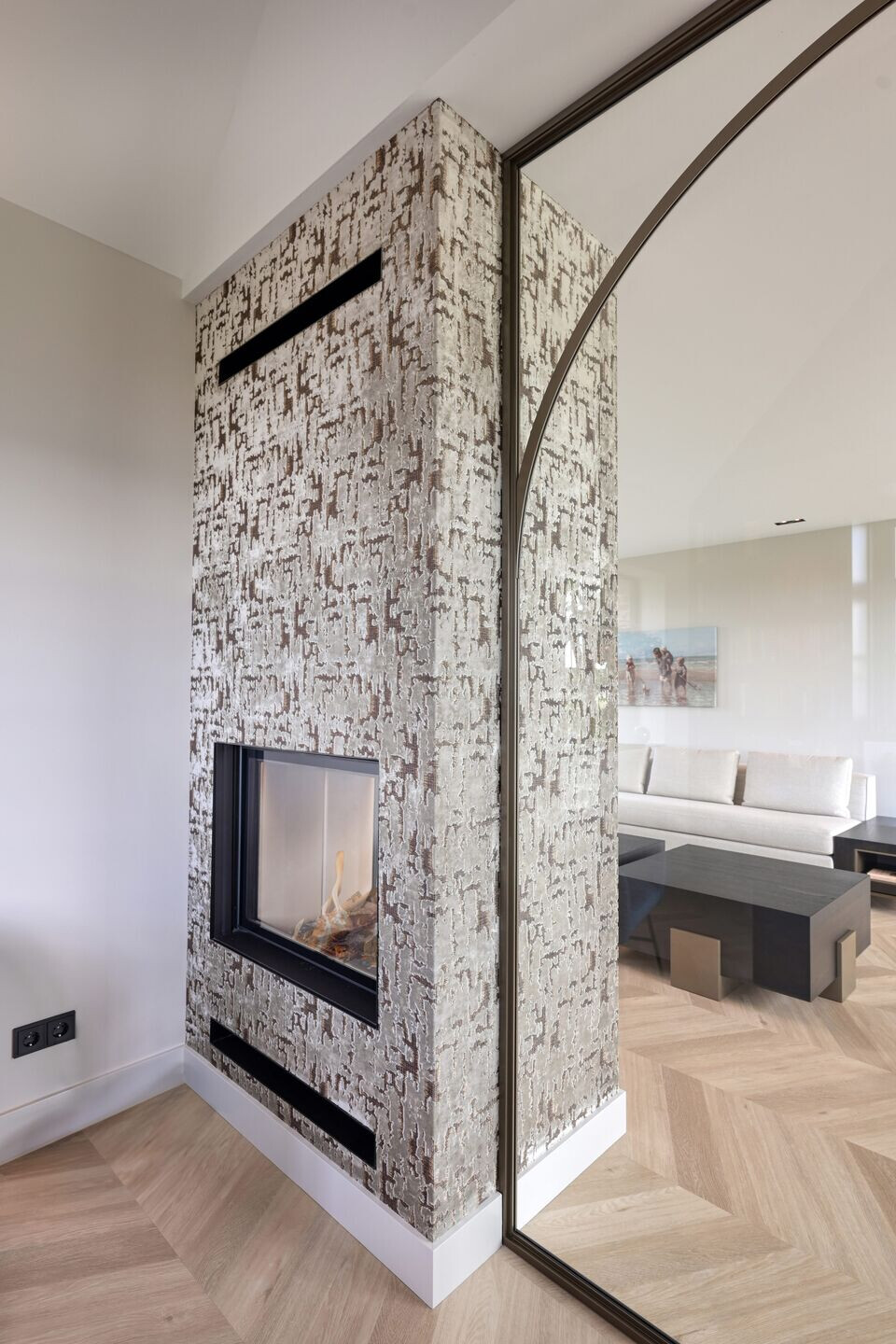
A corridor leads to the annex. Like the rest of the house, the outer walls of this mezzanine feature brickwork. The annex includes a shed, a large garden room with a kitchen and a wood-burning stove. Eye-catchers in this room are the oak roof, the round ox eye at the top of the gable and the large chimney. This too is part of the Kempen architectural style. Furthermore, the garden room has glass folding walls, so it can also be used as a veranda.
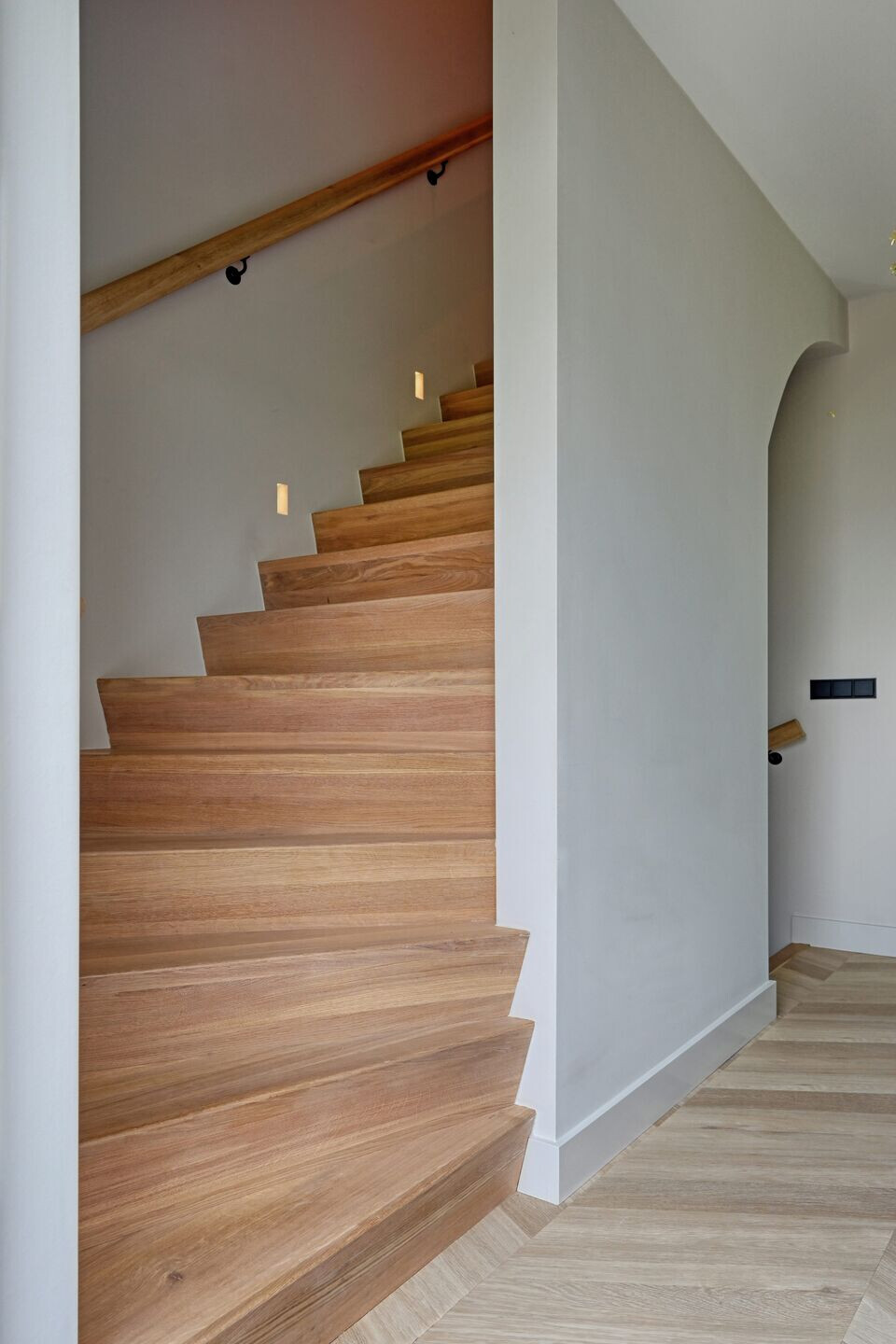
HUIBERS bureau for architecture not only designs Kempen-style houses. From thatched barn houses to modern villas and from offices to commercial buildings: what we design and construct is very diverse. If required, we also include interior design as well as garden design. We offer a total concept because we are convinced that these design aspects form a whole.
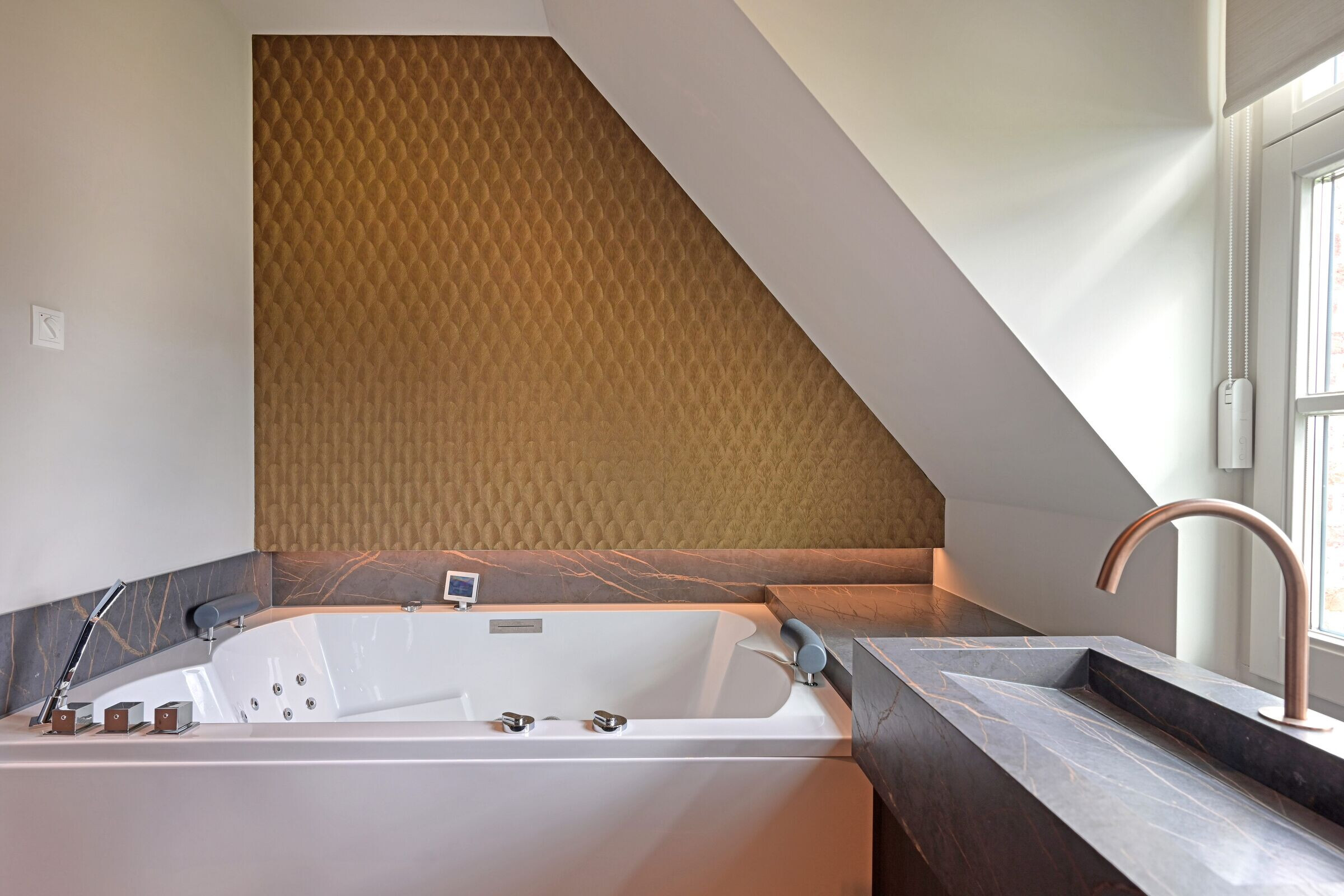
Team:
Architects: HUIBERS bureau voor architectuur
