Mirvac has collaborated with interior designers Hecker Guthrie and multi-disciplinary design practice FK (Fender Katsalidis) to design LIV Aston, with a vision centered around the creation of a community through considered design of shared spaces, and the fusion of domesticity and hotel-like features to set a new standard for renters.
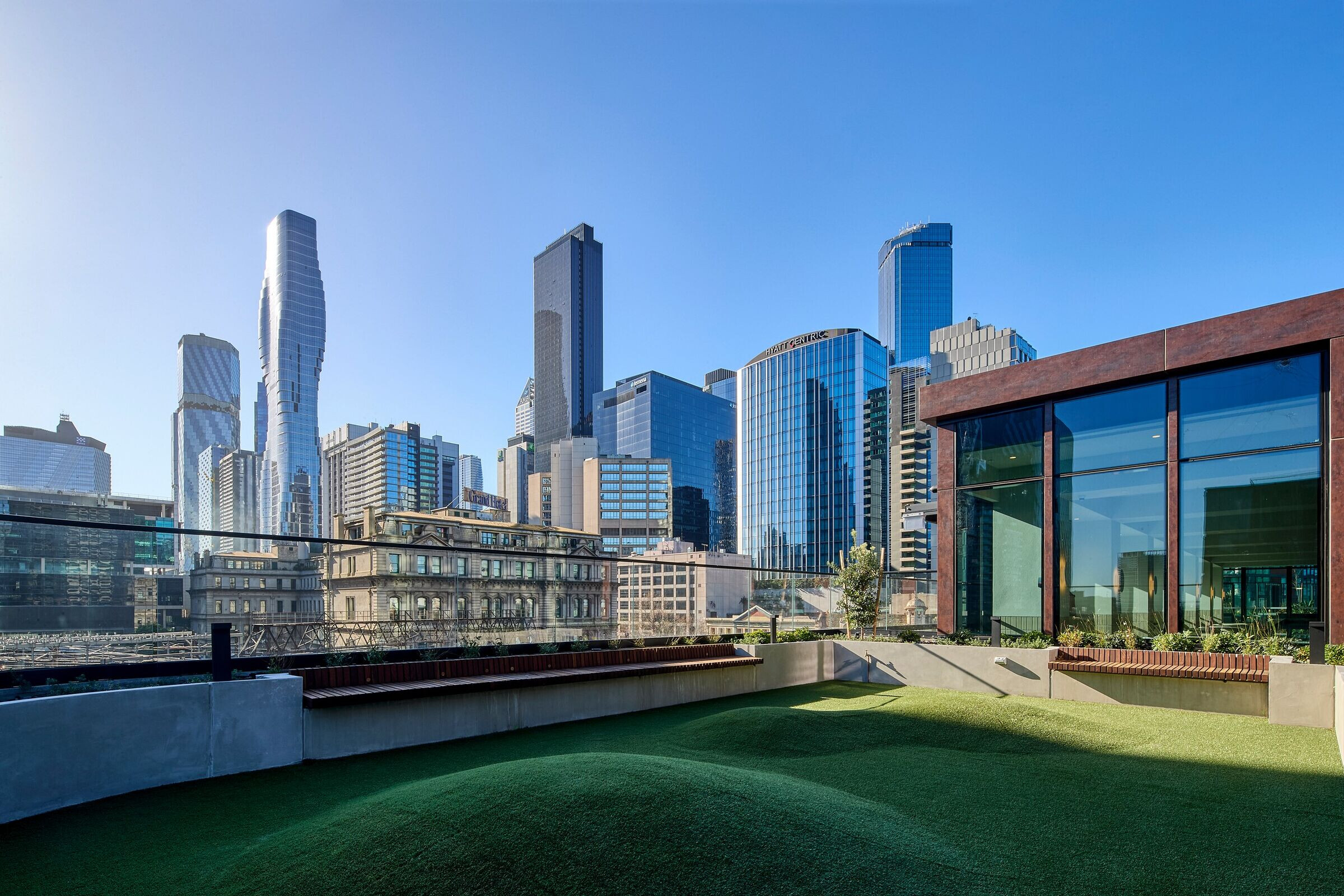
Mirvac opened its second Melbourne build to rent (BTR) property, LIV Aston earlier this year, located in Melbourne’s CBD and delivering 474 much-needed renter-only apartments and 20 dedicated affordable housing apartments.
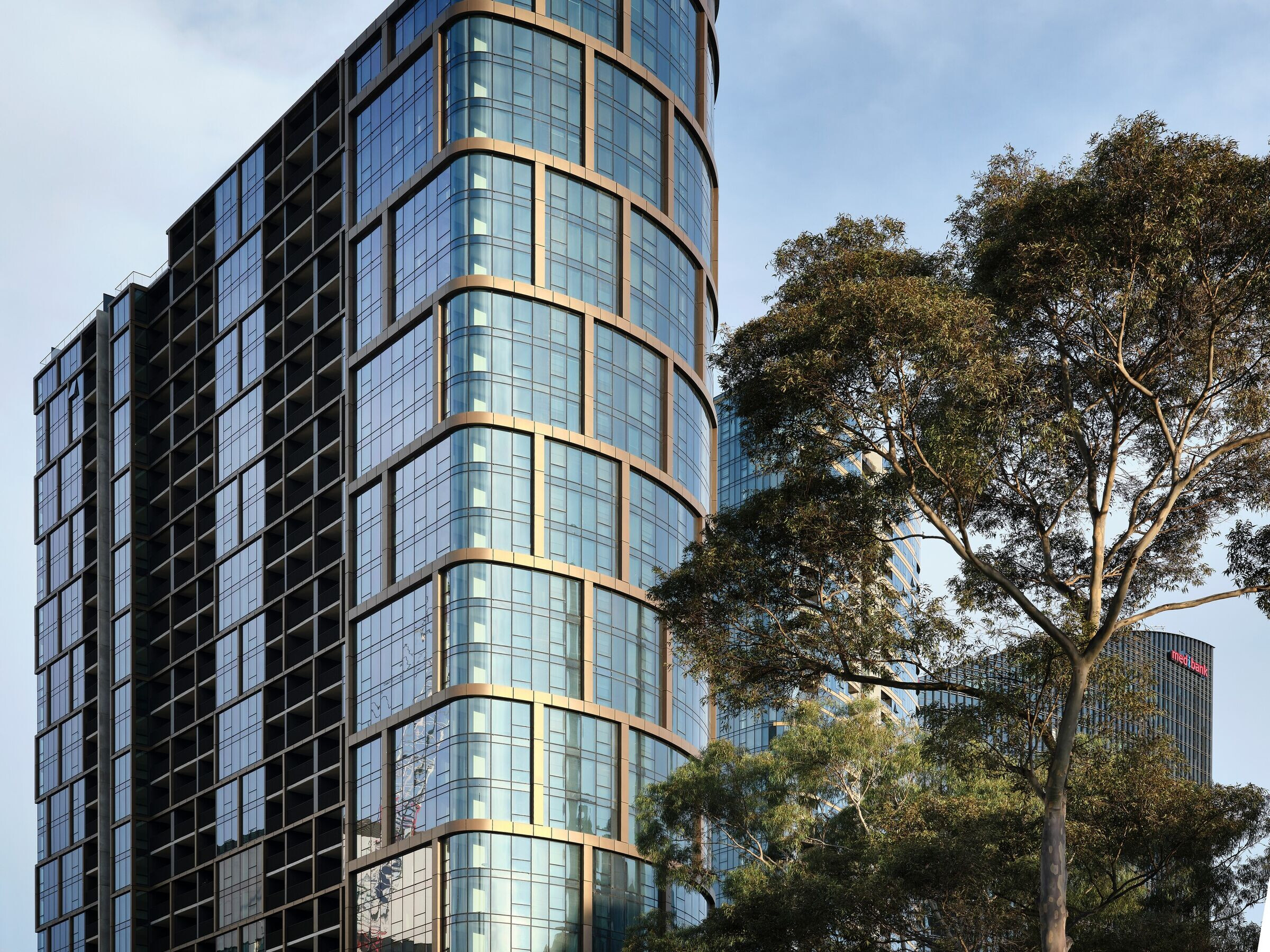
Mirvac’s National Development Director, Build to Rent, Sarsha Durham explains this vision for the build to rent community, and the collaboration that brought it to life: “Through the planning and development process of this project, our vision for LIV Aston was for a tranquil and welcoming haven, providing residents with a peaceful retreat from the bustling energy of the Melbourne CBD. We tasked our design partners, Hecker Guthrie and FK, to create the apartment and communal spaces to embody comfort and relaxation, while amplifying health and wellness,” she said.
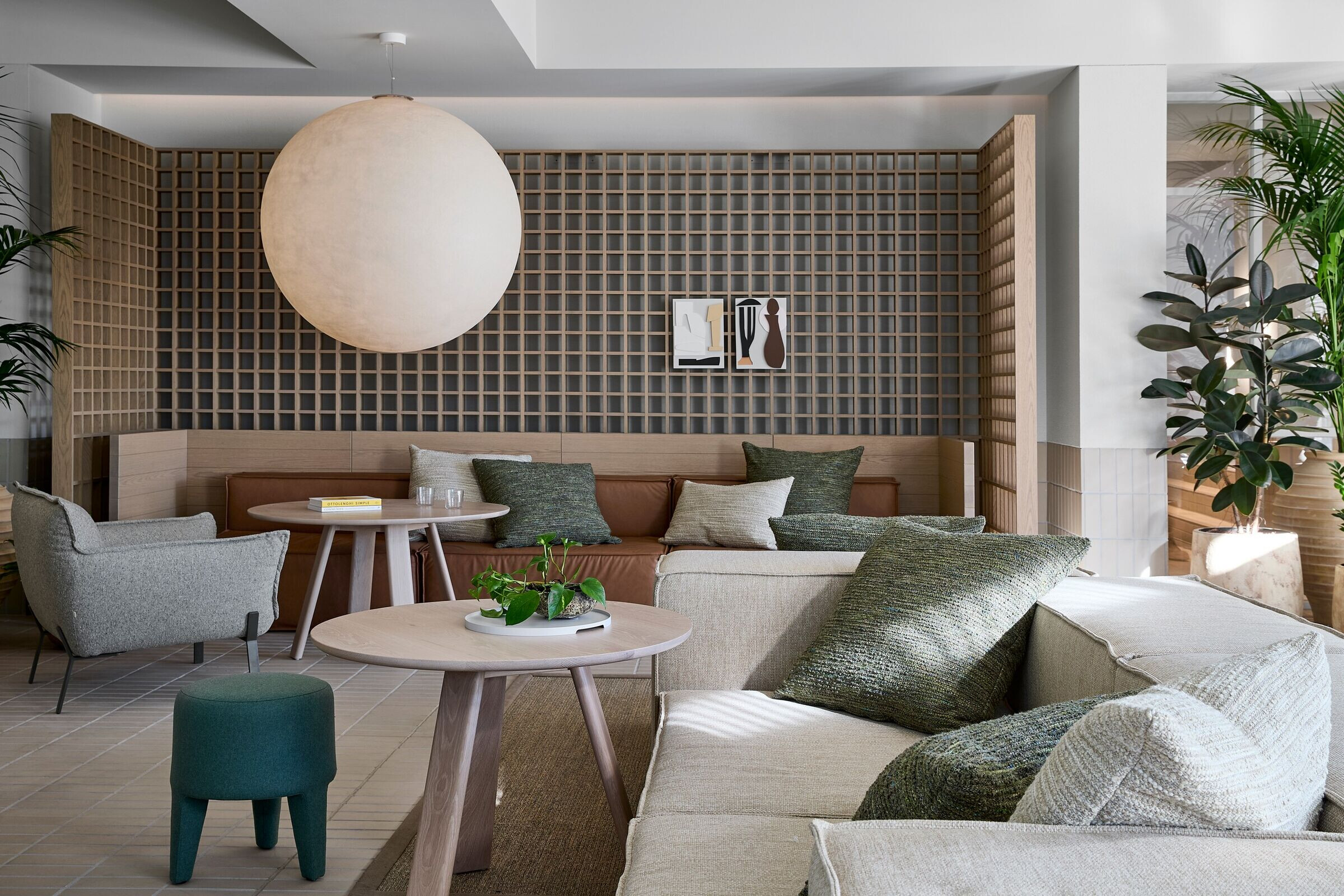
“The collective design effort has been able to bring this vision to life. Building on LIV Aston’s enviable aspect down the Yarra River and out to the bay, Mirvac’s collaboration with both teams has reimagined urban life by creating a space that embodies ‘moments of joy’ within the heart of Melbourne.”
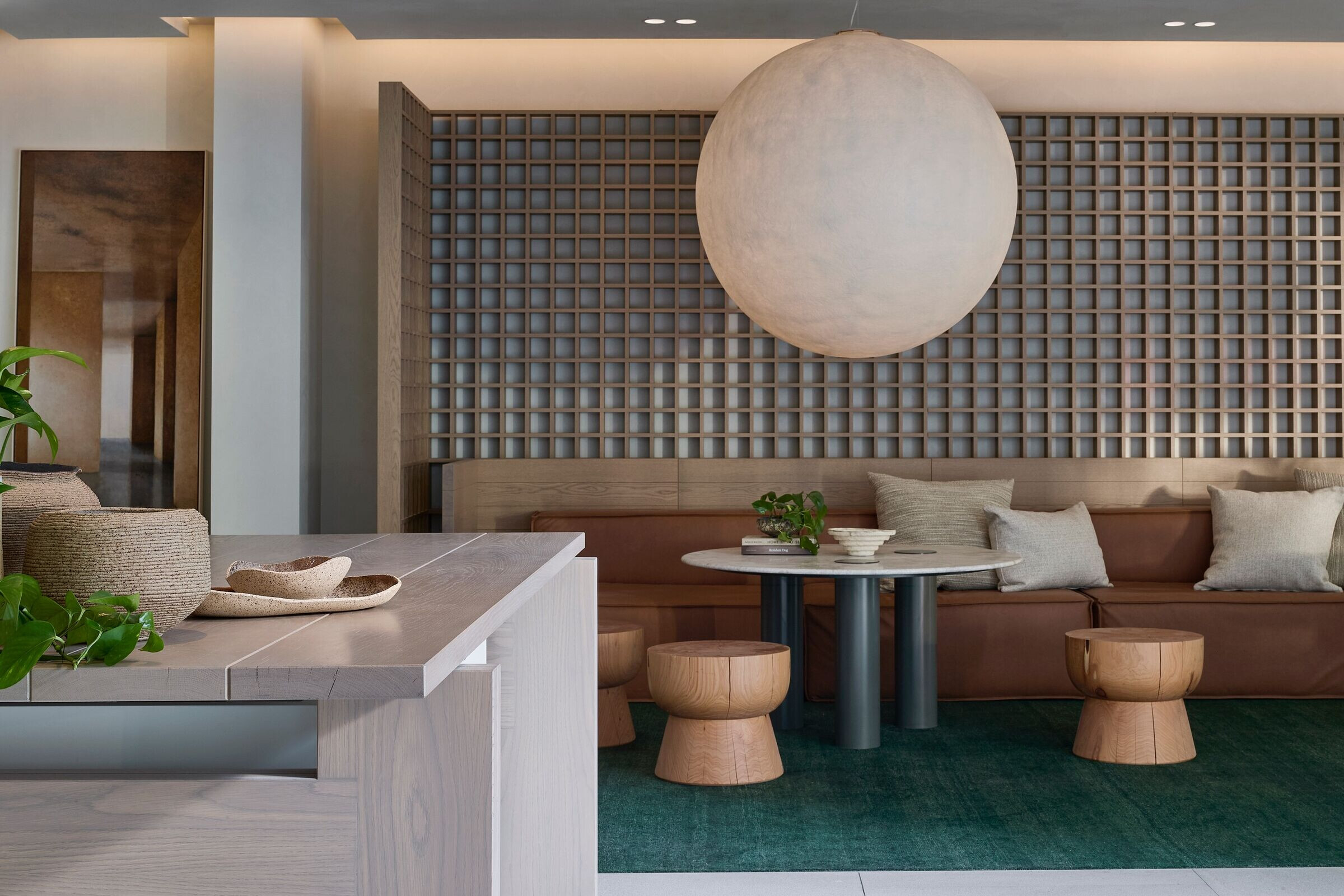
LIV Aston includes a range of studio, one, two, and three-bedroom apartments, and features 2,600 square metres of indoor and outdoor resident facilities, centred around a health and wellness hub with a 25m lap pool and spa, traditional and infrared saunas, fully equipped gym and multi-purpose room for classes. Residents can also enjoy a rooftop lounge, outdoor dining and BBQ area, cinema and media room, co-working and green spaces, including a pet park.
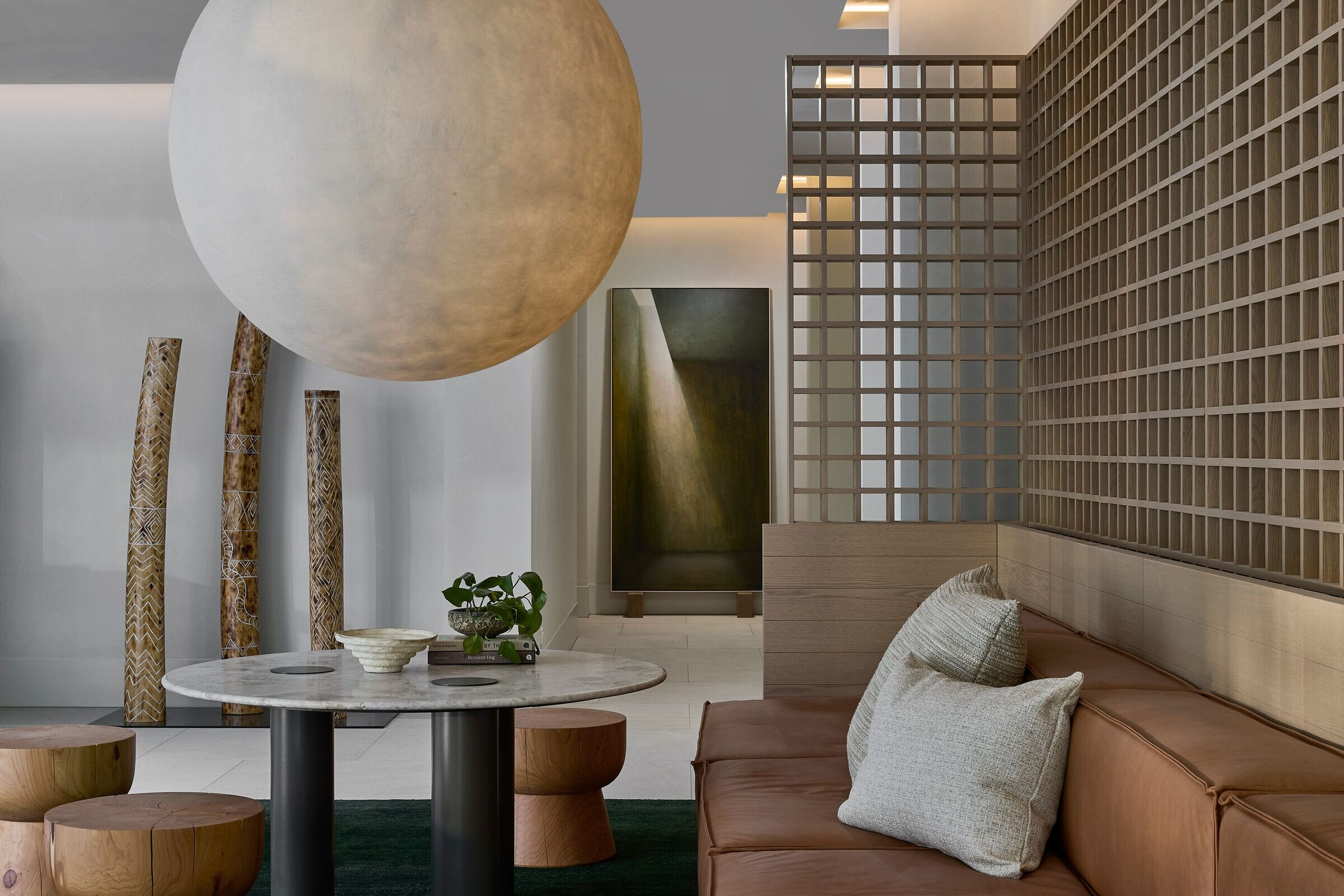
Additionally, the project incorporates retail and F&B tenancies to revitalize the site, enhance the ground plane experience, and create a vibrant resident community. LIV Aston offers a compelling blend of functionality, aesthetics, and resident comfort with the convenience of city living.
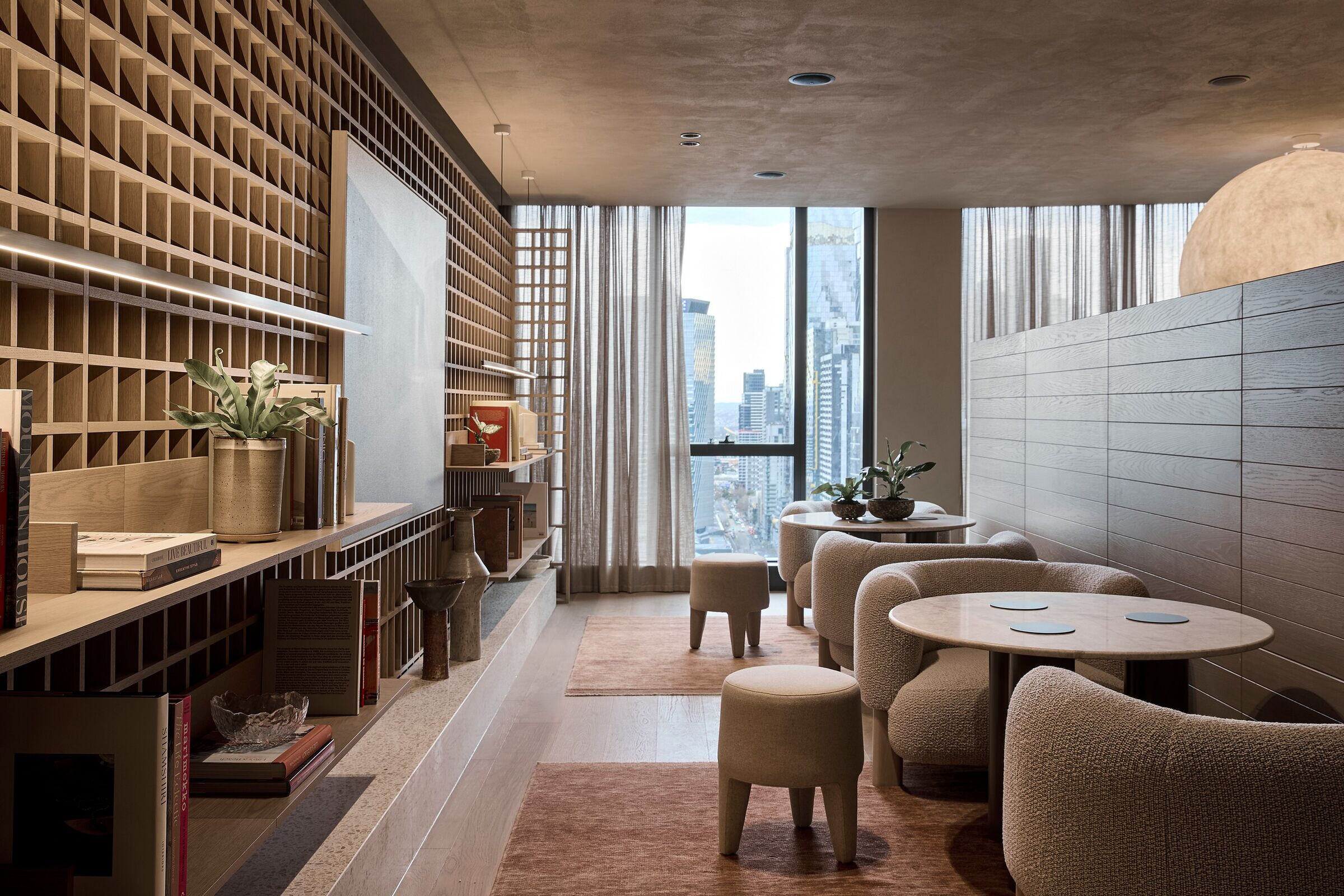
Nicky Drobis, Head of Design at FK, explains how the practice’s BTR design expertise informed the architectural design of Liv Aston in a contextual response to its vibrant urban location: “FK has crafted a gently curved and distinctive tower with a defining presence on the corner of Spencer Street and Flinders Street. The podium is expressed with human-scaled articulation, featuring detailed fluted glazing and steel framing that reinterpret the nearby industrial railway infrastructure,” she said.
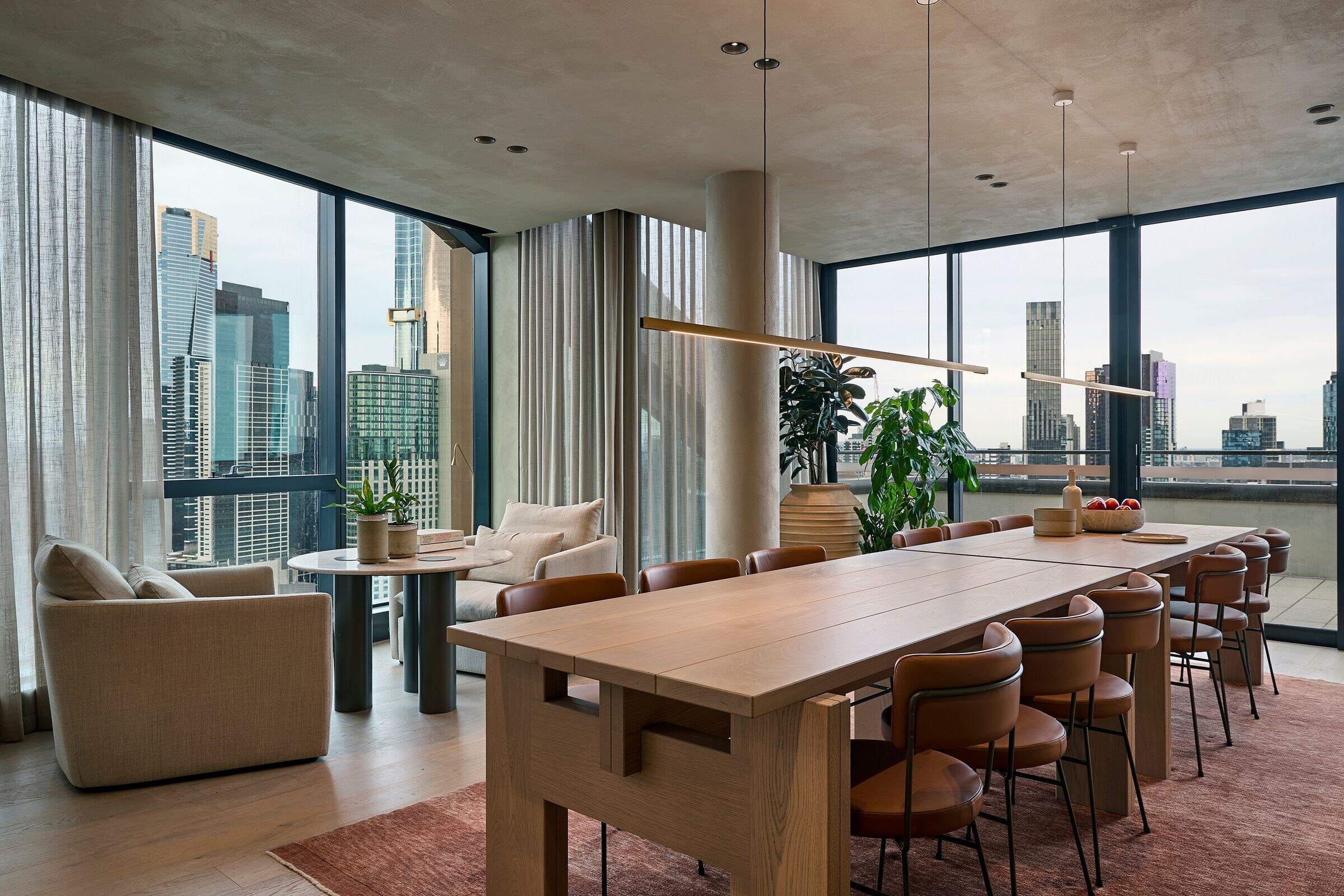
“Above, the facade of the tower’s curved form is articulated through a bronze brick-bond pattern, another reference to the neighbouring historical industrial structures. This adds warmth and texture to the building’s volume, creating a striking silhouette on a prominent intersection in the city.”
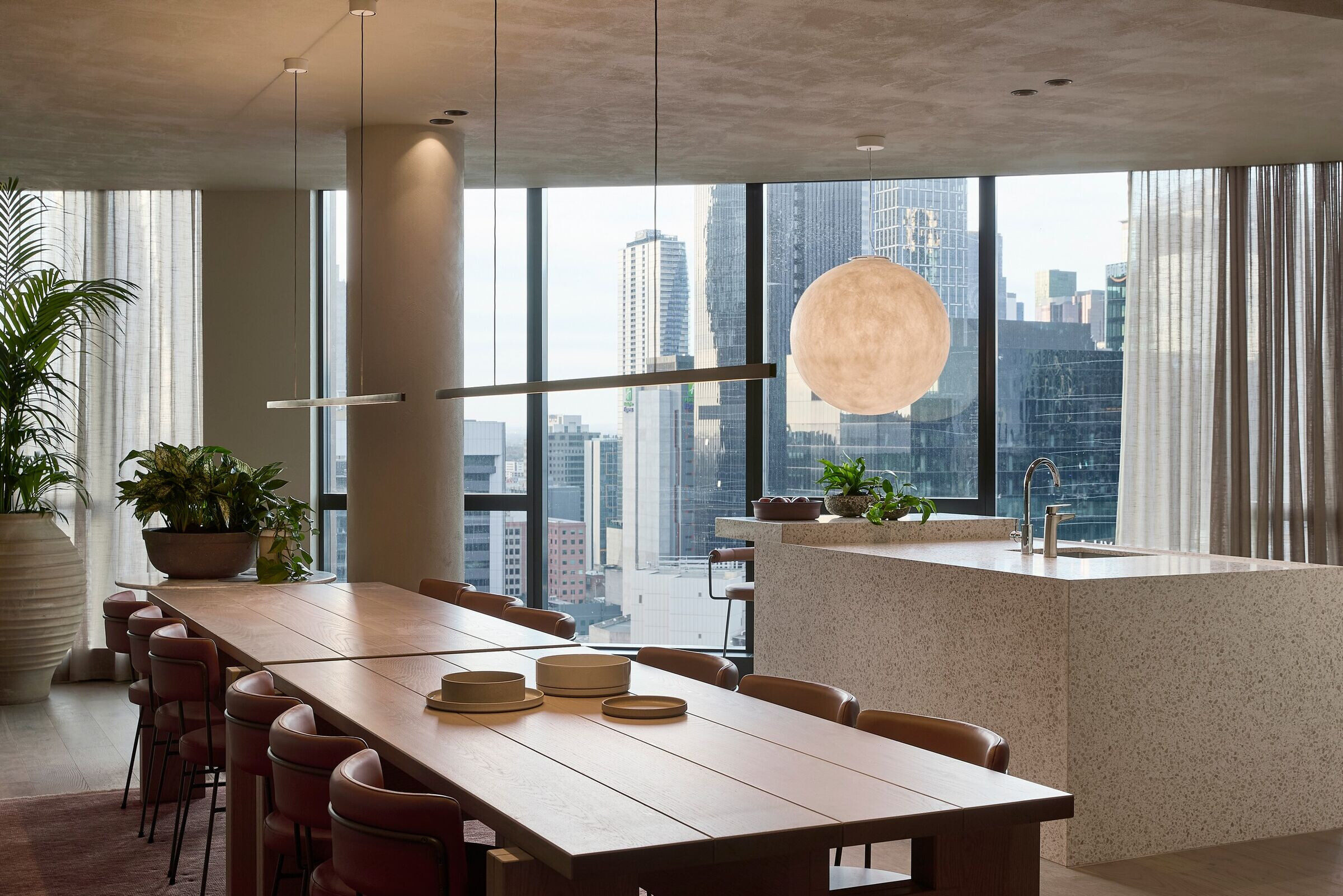
Through explaining the design journey for LIV Aston, Director at Hecker Guthrie, Stacey Van Harn, reveals the power of interior design in creating the atmosphere of the project: “Build to rent projects call for considered design that will attract tenants and helps to promote long-term sustainable communities. Our design philosophy for the interior was to bring both domesticity and hotel-like qualities together as one. We focused on creating an atmosphere of timeless comfort for the rental occupants and elevate the apartments with custom features.
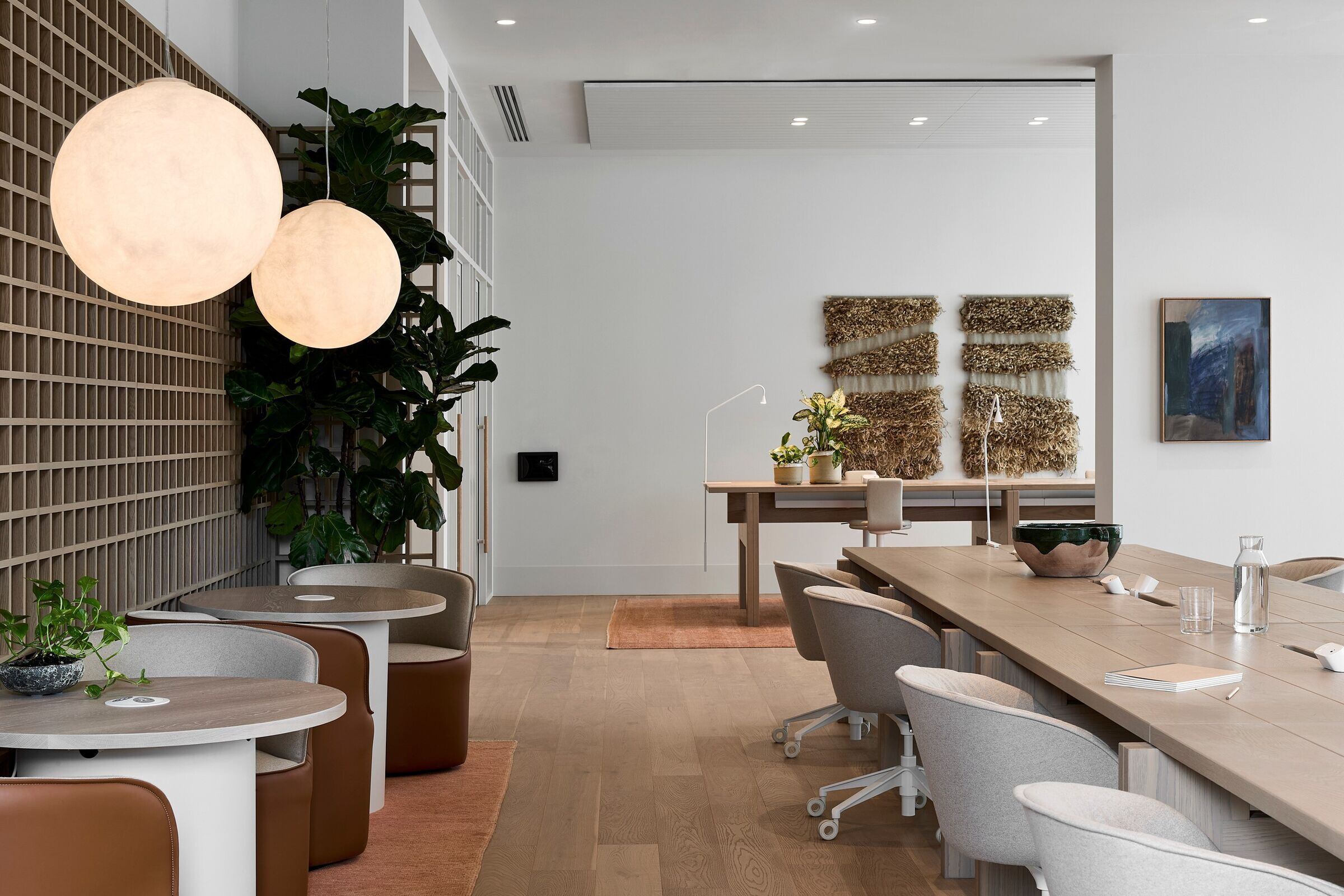
Mirvac’s LIV Aston features a series of cleverly curated design moments throughout the many generous communal spaces that act as an extension of each residents’ home,” she said.
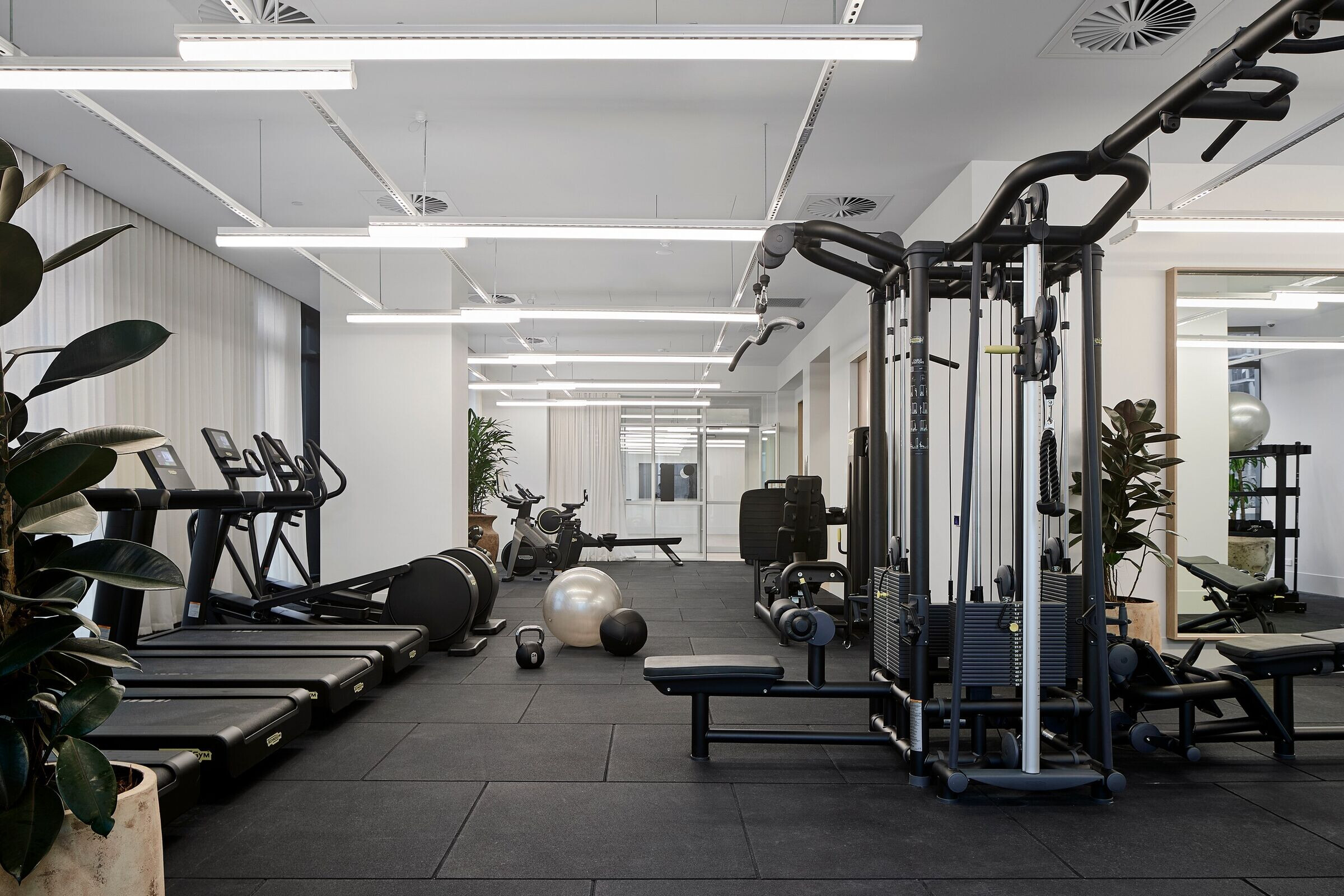
“Moments of joy and whimsy feature throughout. Strong colour blocking, large lighting features, over-scaled artworks and surprising fixtures appear in both the public and private realms. These are balanced with softer and earthy materials which were important to bring a sense of comfort. There are layers of softness and warmth with the timber and linens in the apartments, communal dining rooms, wellness amenities, theatre spaces and lounge areas where residents can gather and entertain.”
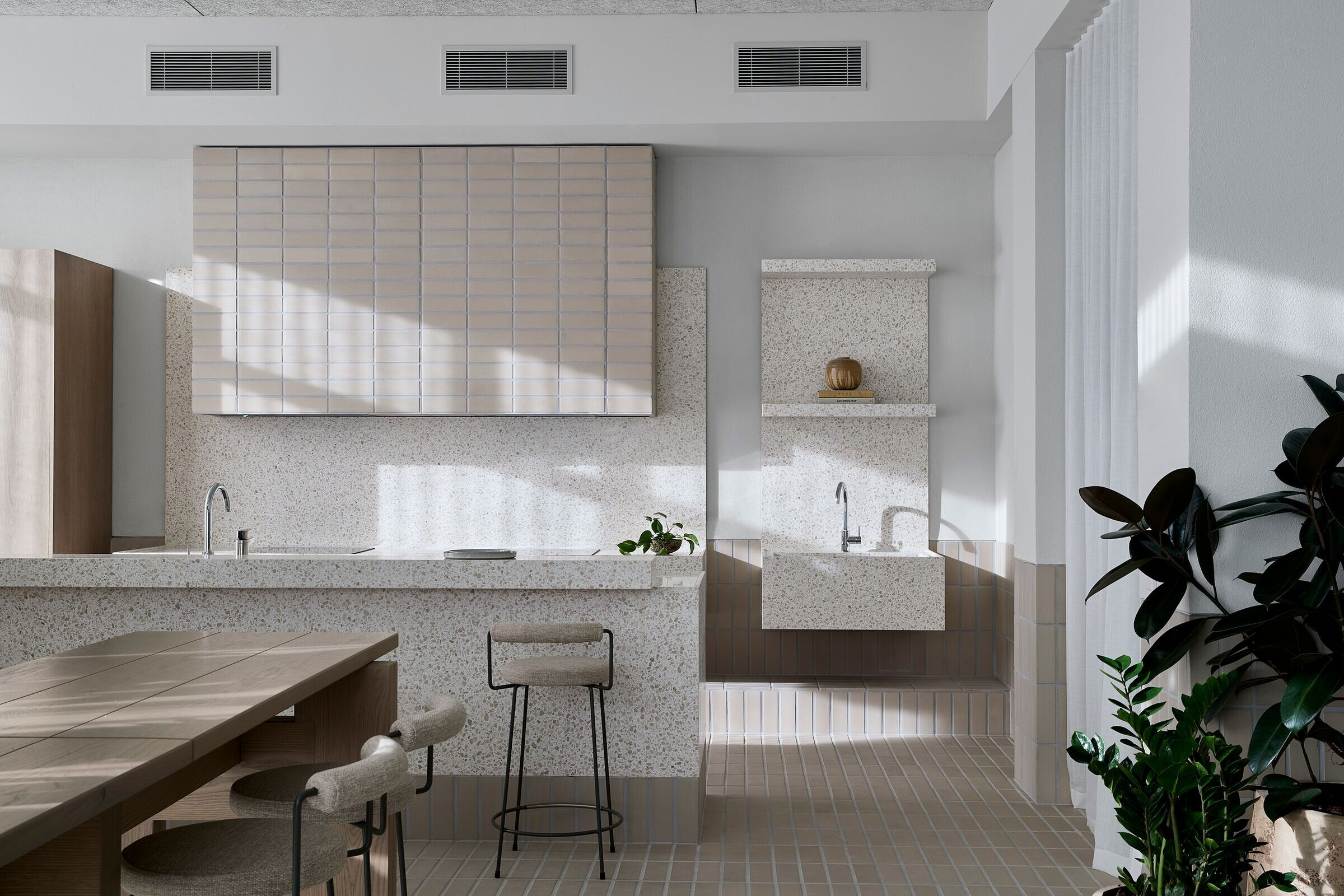
LIV Aston has ambitious ESG targets, water and waste/recycling initiatives and 100% renewable electricity for residents. The building is targeting a 7.5-star average NatHERS, 5-star Green Star Design & As-Built and 4 Star NABERS Office Base Building Energy certification.
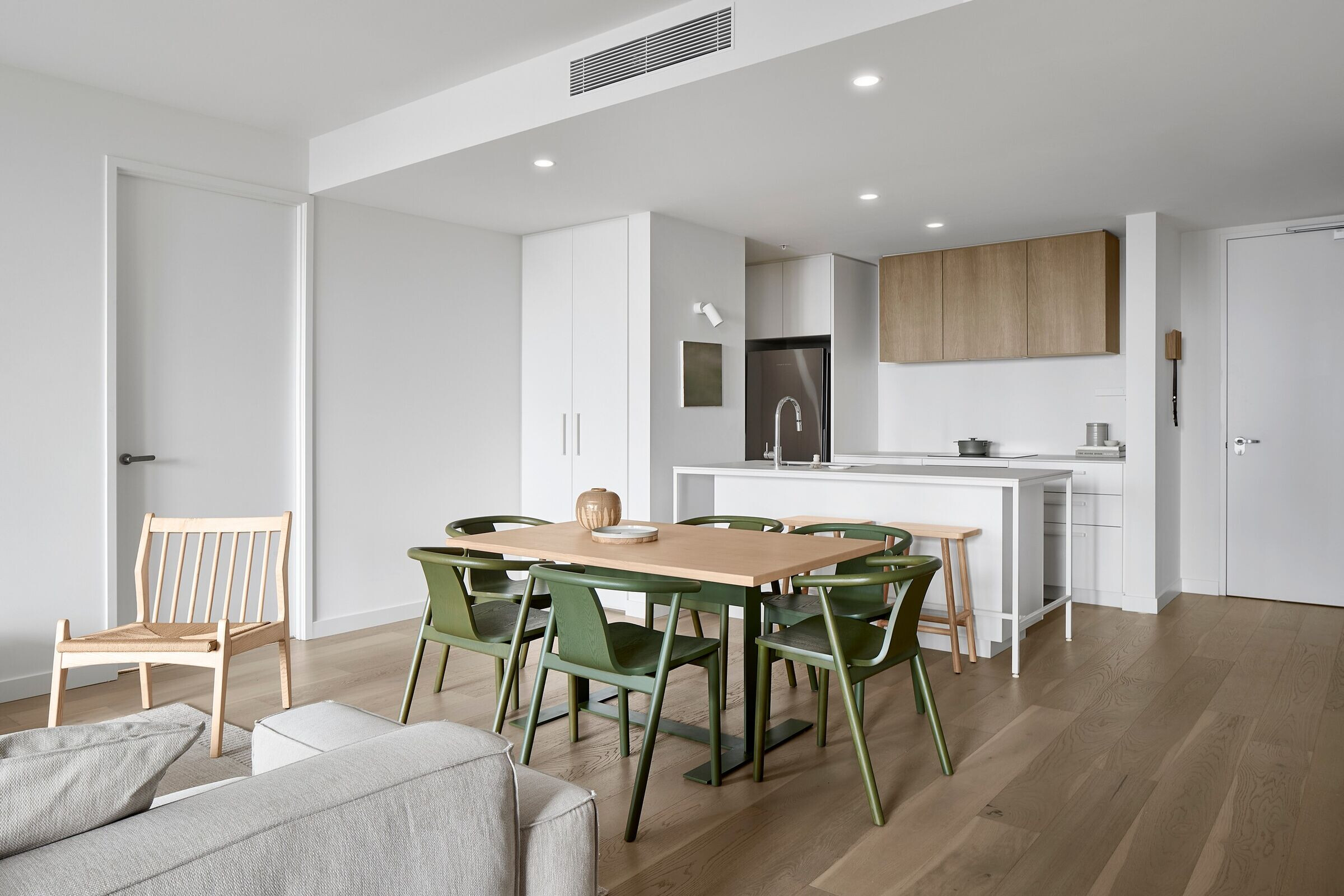
LIV Aston is the first operational building within a new mixed-use precinct being delivered by Mirvac at North Wharf, bringing together BTR apartments, a new world-class office building, 7 Spencer Street, currently under construction, and quality retail and shared community spaces.
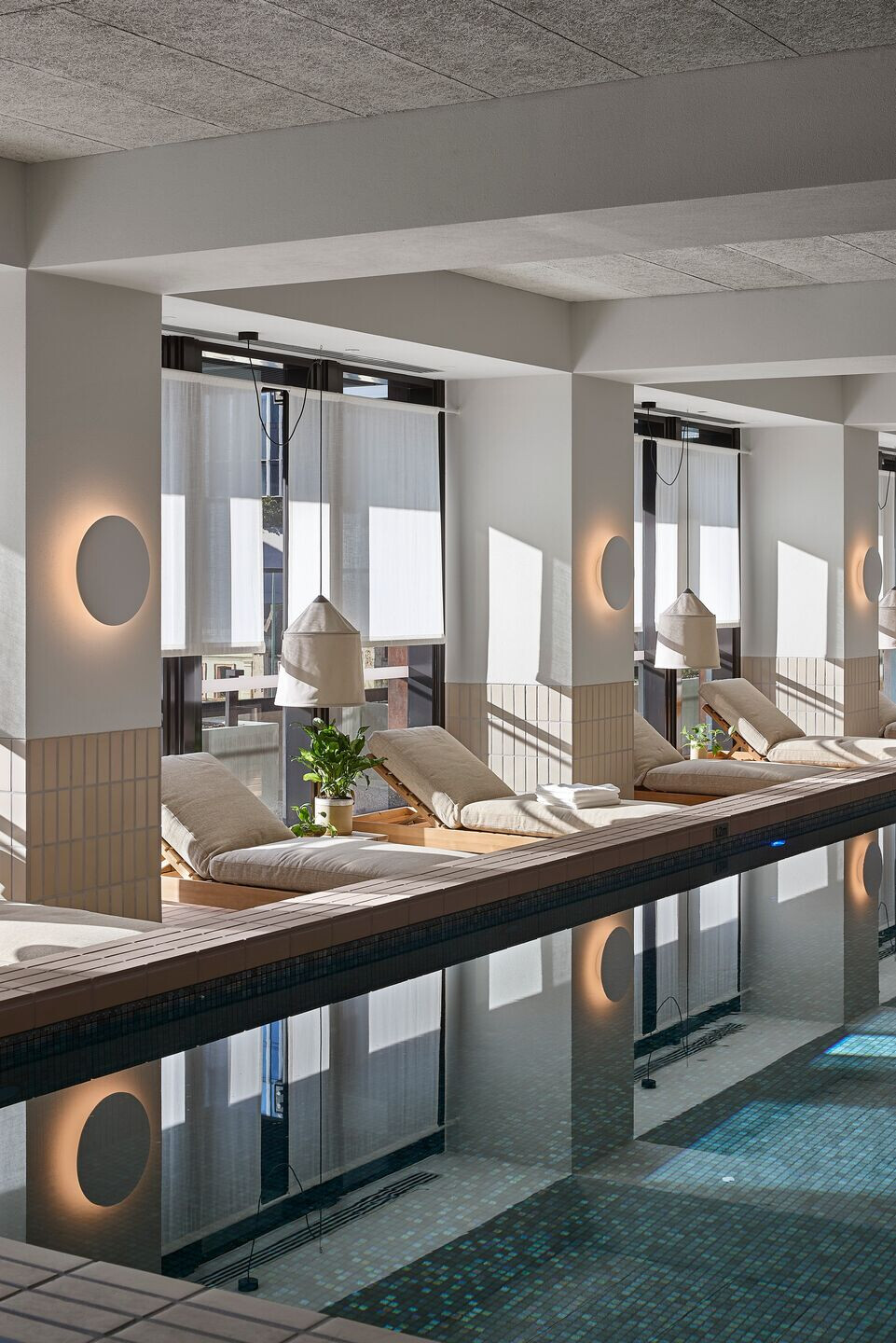
Located next to the city’s recently commenced Greenline project, LIV Aston has been delivered by Mirvac’s $1.8 billion build to rent venture with investors Mitsubishi Estate Asia Pte. Ltd (MEA) and the Clean Energy Finance Corporation (CEFC).
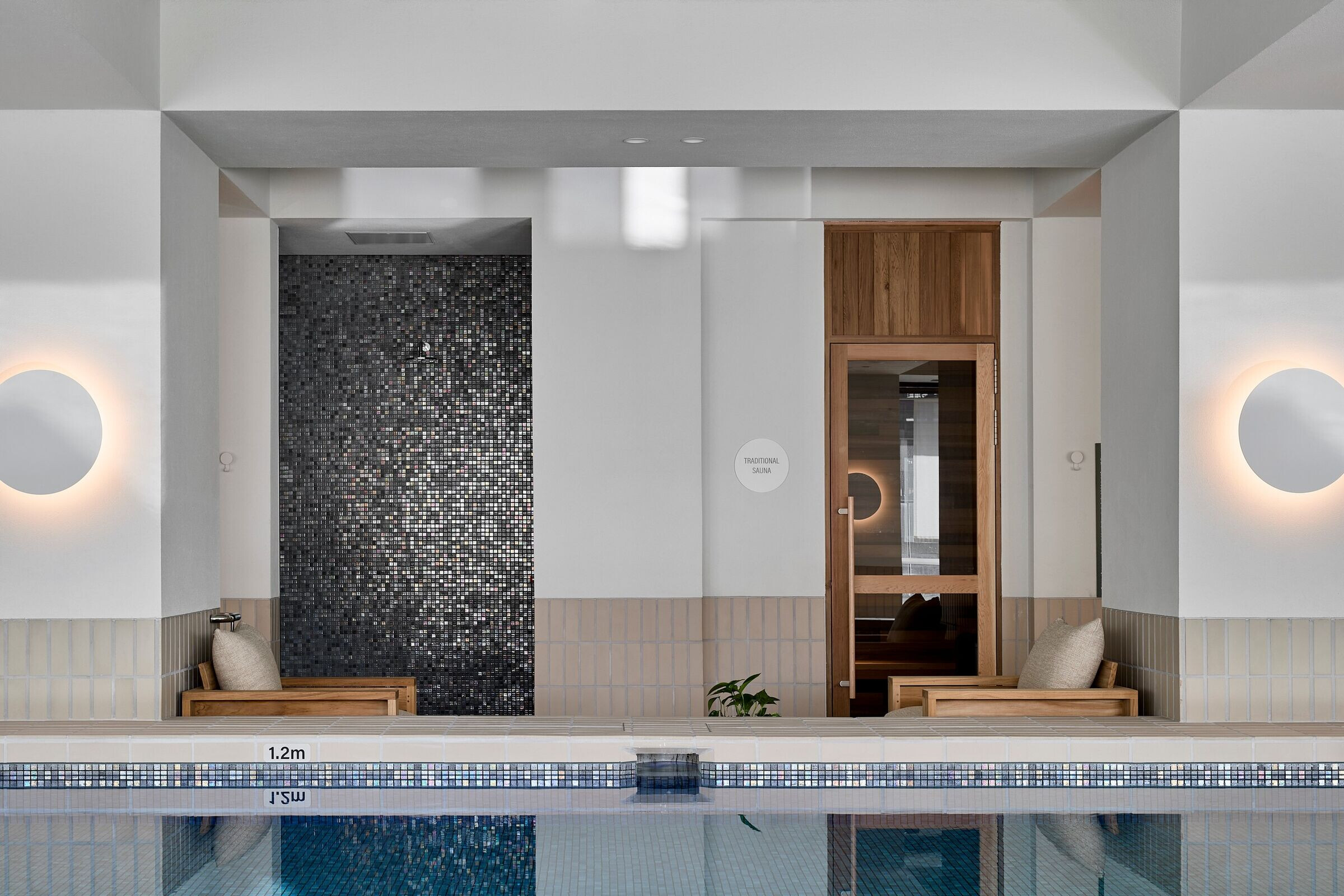
With a secured portfolio of ~2,200 BTR apartments, Mirvac’s BTR venture has a further ~900 apartments set for completion by the end of 2025 – including 396 apartments recently topped out in Brisbane’s Newstead at LIV Anura, along with 498 apartments at LIV Albert Fields, in Brunswick, Melbourne.








































