Malvern Pool House by Klas Hyllén Architecture is a visually stunning companion to an Arts & Crafts inspired home, perched on a hilltop in rural Warwickshire, housing a swimming pool and sequence of relaxation rooms. The new addition comprises two interconnecting volumes of clay brick, minimal in appearance, yet materially rich and exquisitely detailed. Sweeping views across the Malvern Hills are balanced with a vast, light-filled volume with a cathedral-like diagrid ceiling that appears to float above the swimming pool.
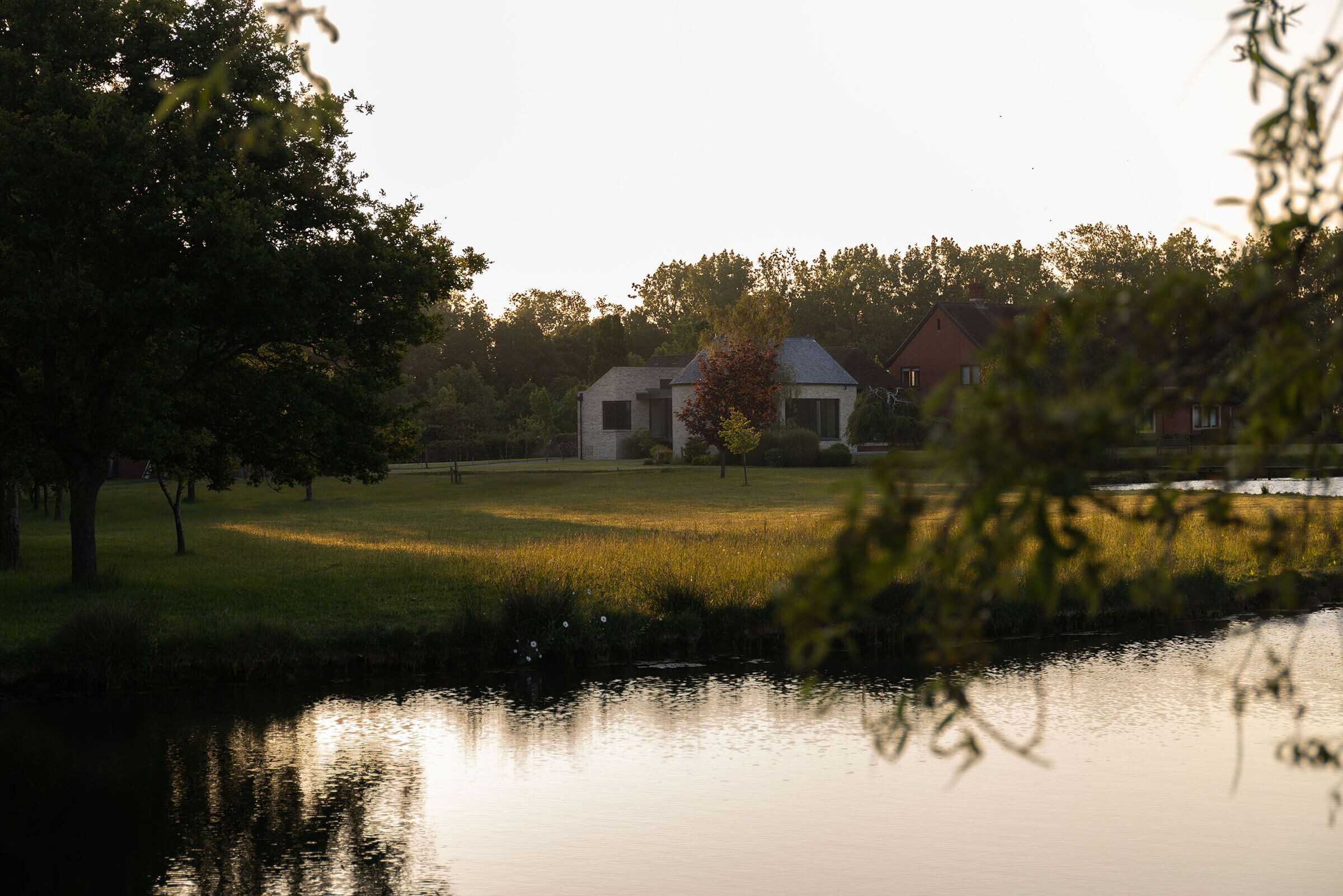
A nine-metre-long skylight floods the space with more daylight, or on a clear night is spliced with starlight. A natural mineral scent, a result of the water’s interplay with the clay brick, fills the air. The ancillary building houses necessary showers and dressing rooms, and connects to the main house, while protecting a courtyard to the north. Malvern Pool House invites relaxation and rejuvenation. It is a sensory oasis of light and water, an exquisite retreat from the world, while retaining a dialogue with the land, and its deer, geese and hares that inhabit the surrounding fields.
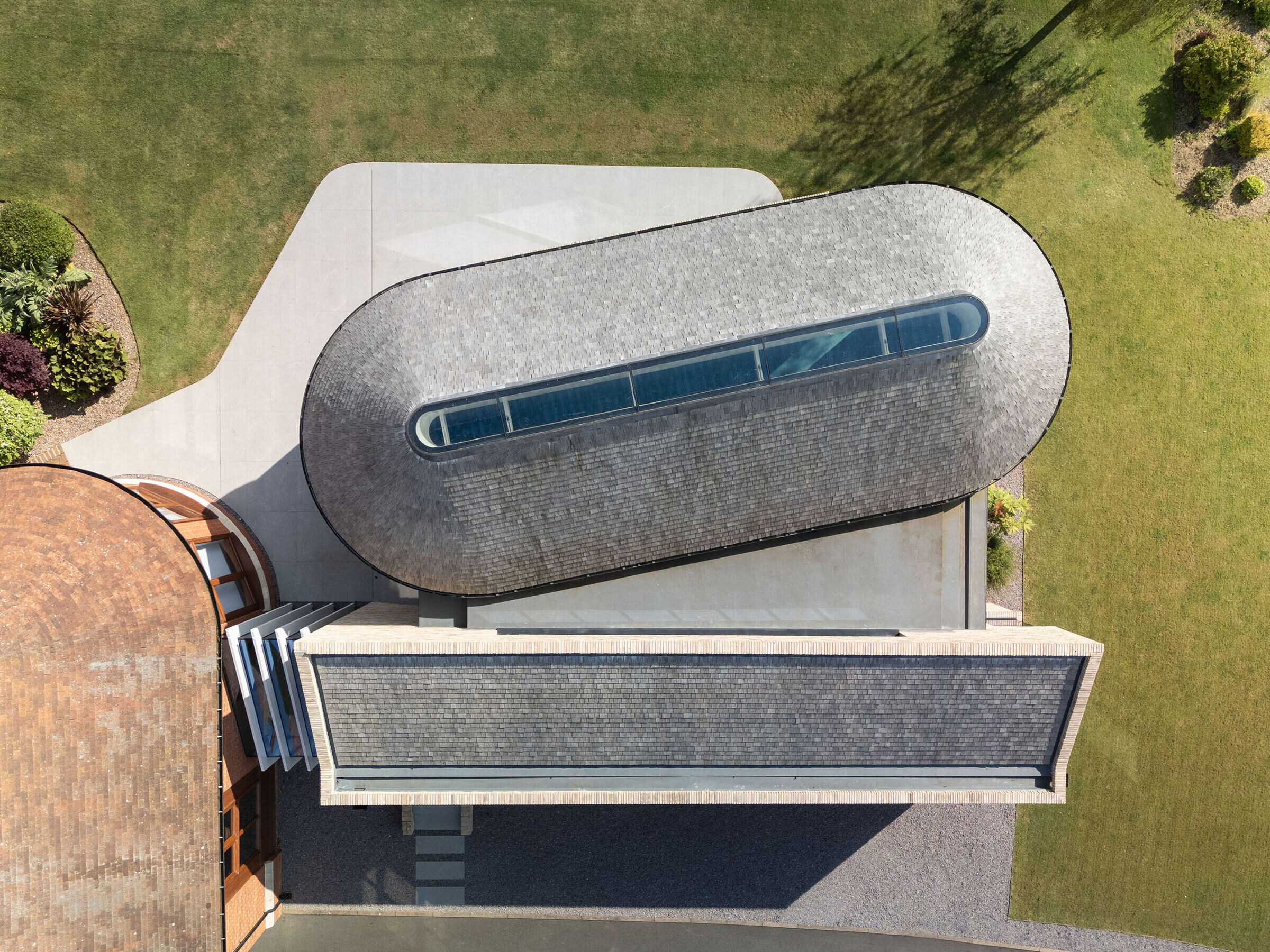
Two volumes connect with landscape
The primary oblong (63m2) is all about the elements and is angled specifically to best connect with the landscape. It houses the 1.4m deep pool whose water extends to the perimeter walls and a vast south-facing window, to seamlessly flows into the view. The white-washed diagrid glue-laminated ceiling adds an effortless, calming, monastic quality.
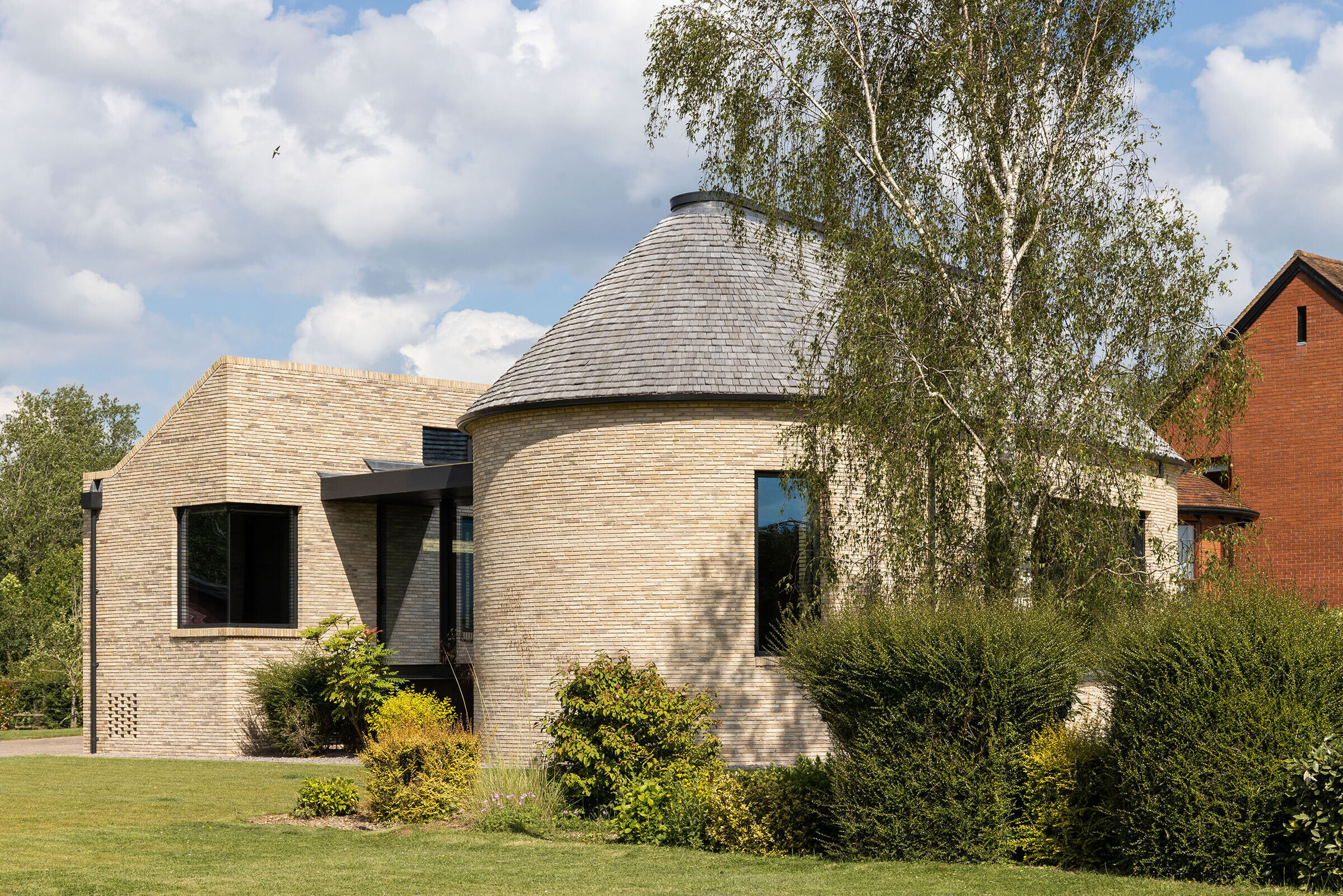
The secondary volume (38m2) strengthens and shelters a rectilinear farm courtyard to the north, a space now defined thanks to the careful design of the new buildings. It is a simple mono-pitch volume, housing ancillary functions such as showers, changing rooms and a small separate meditation area, connected to the main house through a new timber fin glazed link.
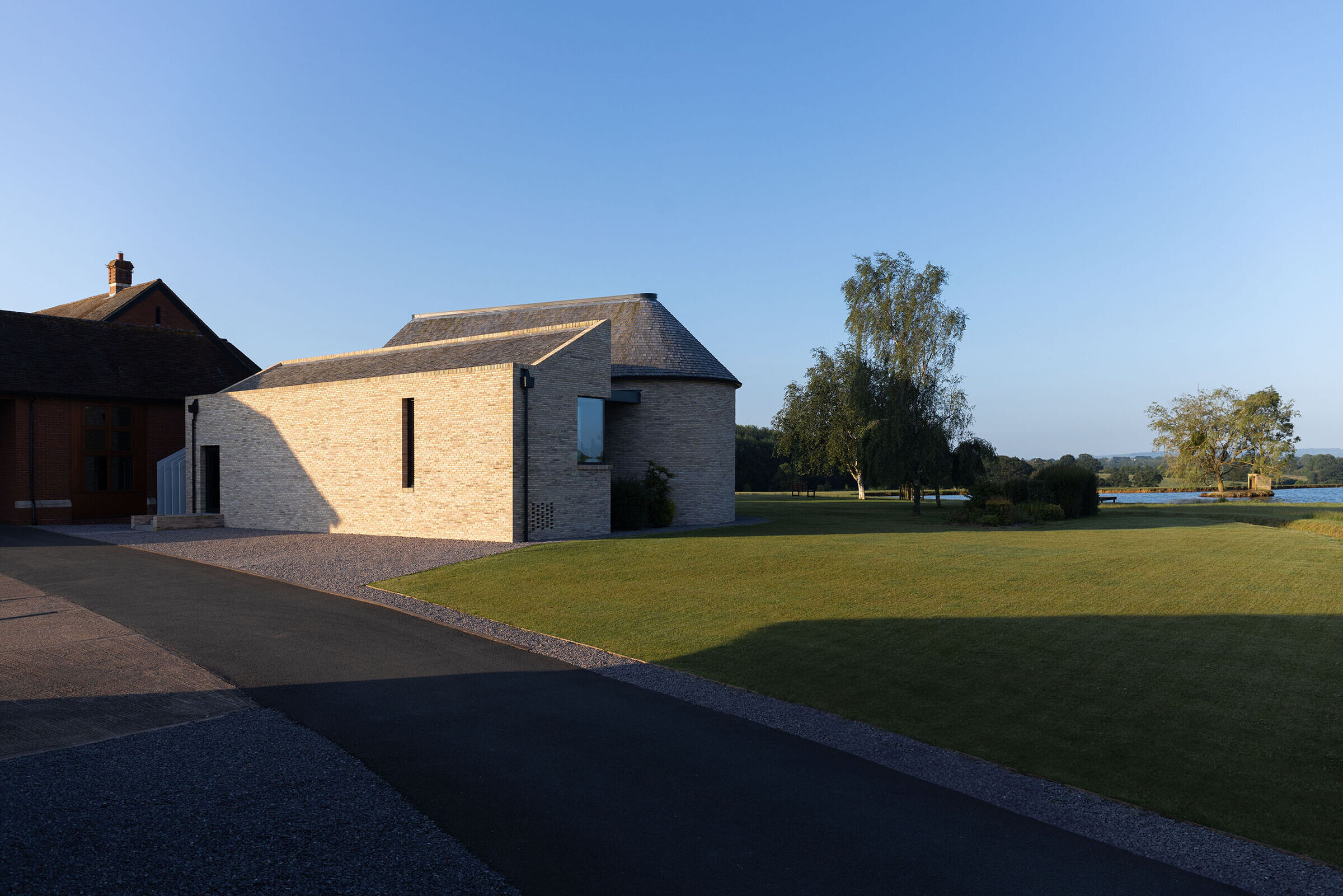
The space defined between the two volumes (32m2) is the relaxation area, which binds the spaces together. Below the ancillary volume and the relaxation area is a basement plant room and the overflow tank, as well as a wine cellar (68m2). Through the glazed link, back in the main house, an old snooker room has been re-purposed into a new games room and gym (58m2).
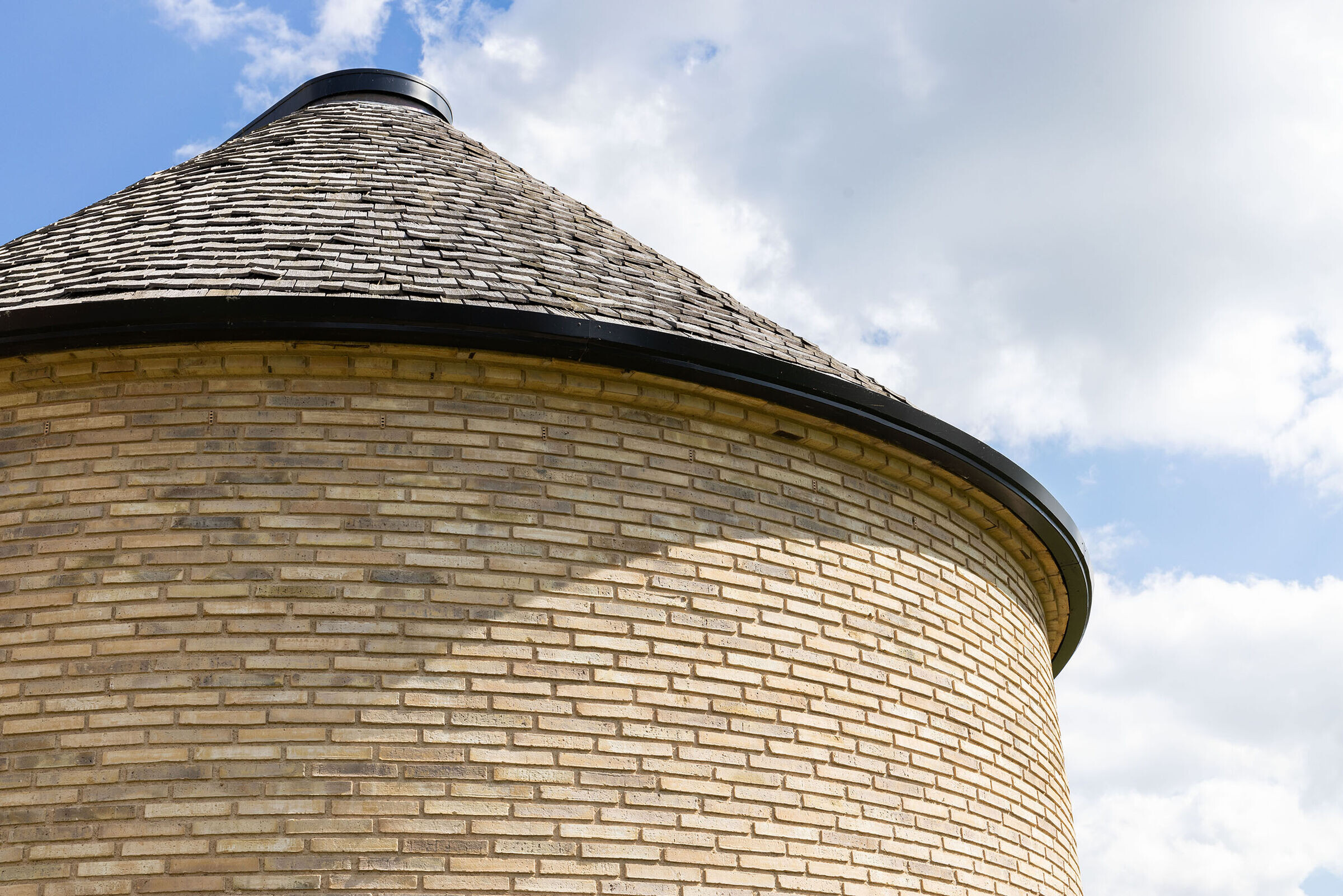
Deceptive simplicity, technical ingenuity
Structurally it is deceptively simple; the complex technical elements are well hidden. What isn’t visible in Malvern Pool House are any of the services, so often the downside of the swimming pool. Instead, these have been cleverly cast into accessible (and maintainable) voids under the water, while an ingenious ventilation system is incorporated into the steel ring beam supporting the roof.

Its energy efficiency is also striking: an indoor pool is energy greedy and humid in its very nature. Klas Hyllén’s solution is a super insulated airtight structure (350mm of insulation to the roof, 300mm of insulation to the walls and 200mm to the ground) dramatically reducing heat loss and energy demand. The combination of masonry and timber – coated to provide further resistance – is robust and will withstand the humidity for decades to come.
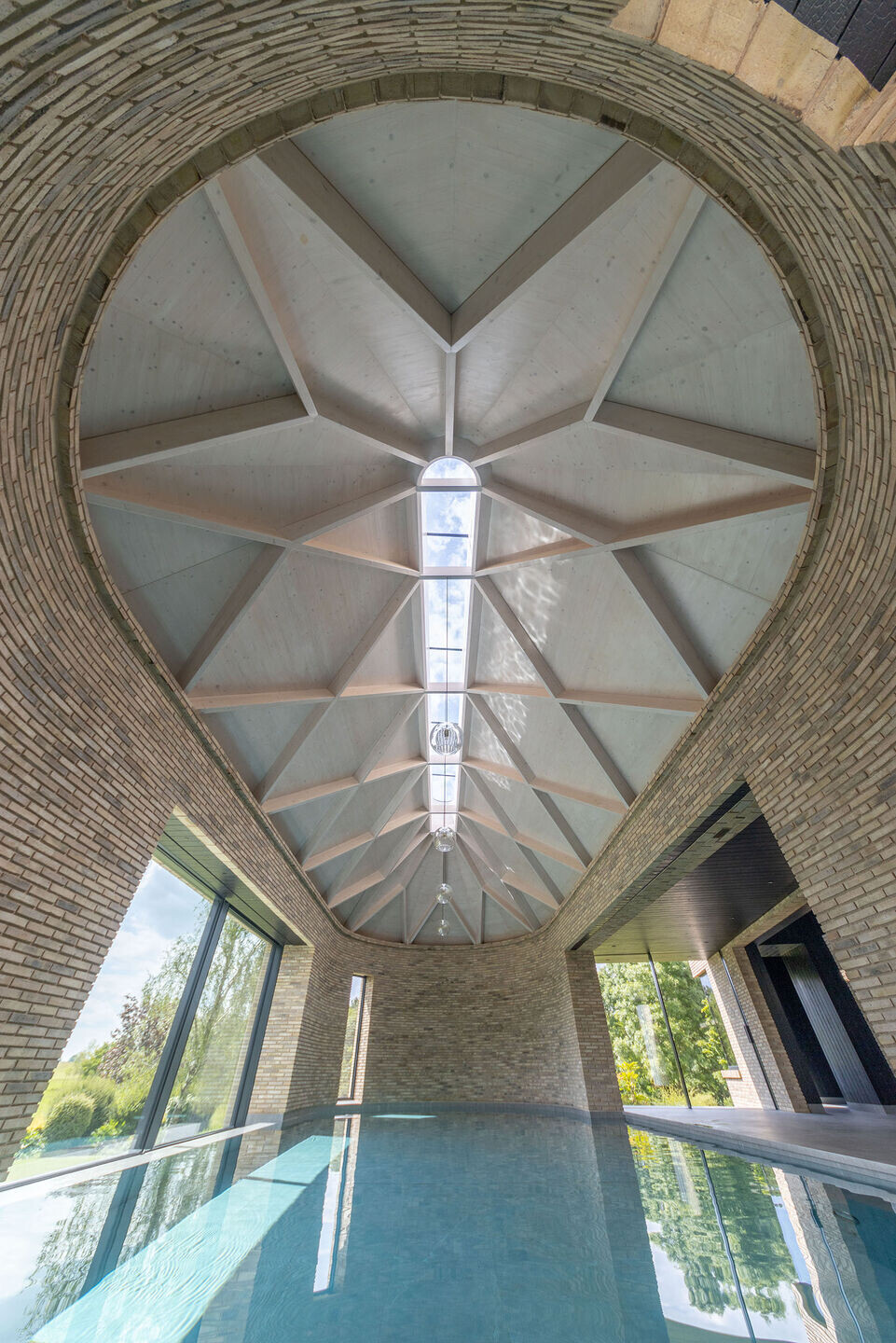
Klas Hyllén says: “The space is a sensory experience. We think it is visually stunning, but the experience really comes to life in person - it’s about all the senses, acoustics, temperature, tactility, and the smell of water on brick which gives off this very pleasant mineral, almost monastic scent. The air handling unit is the beating heart of this, ensuring a constant temperature at about 29 degrees and humidity at about 55%. We love the interplay with the natural surroundings, and joy of being part of the landscape. And its backstroke only here as you stargaze into the cosmos for a spot of night swimming”.
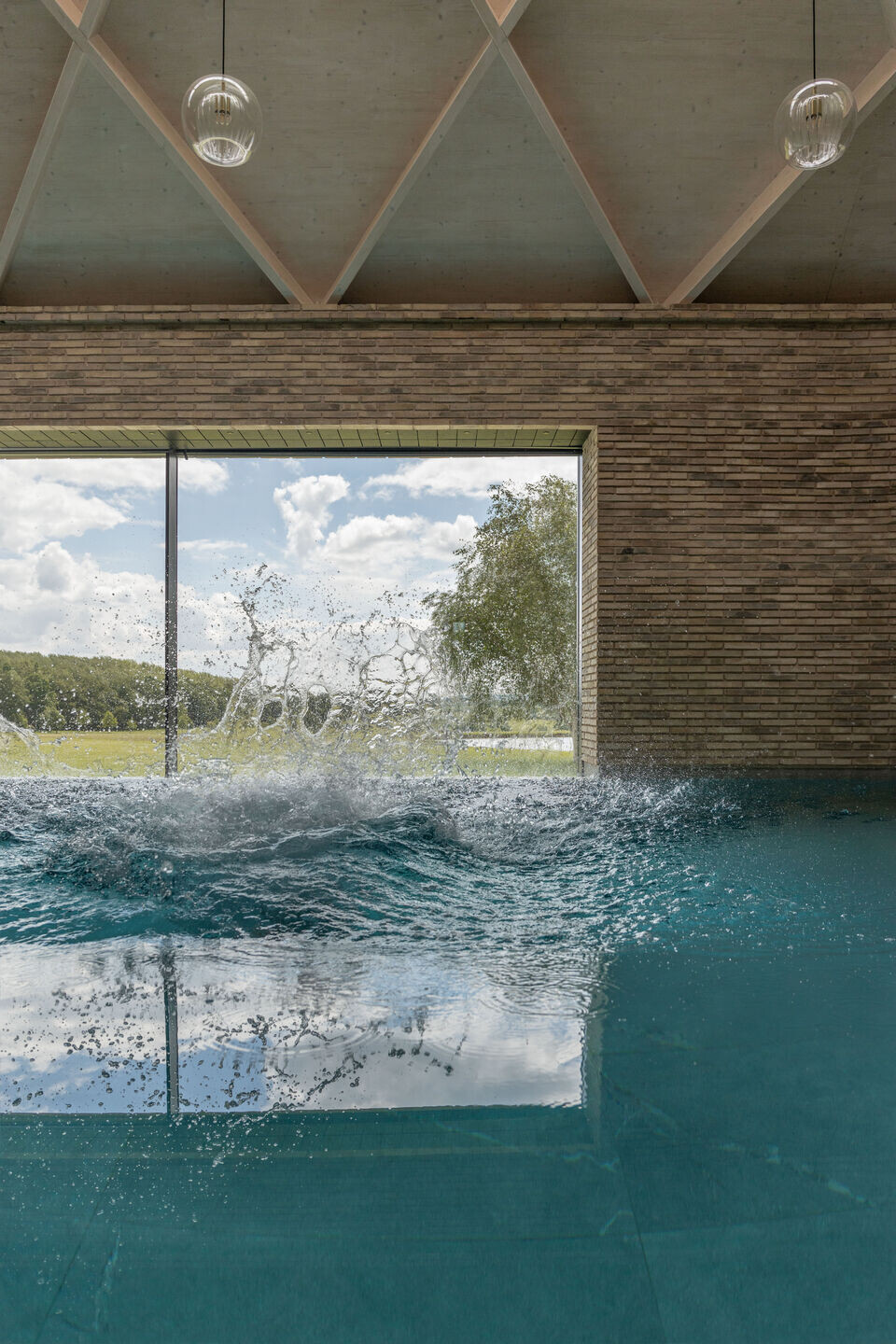
Award-winning architect Klas Hyllén is known for creating beautiful architecture that combines exquisite details with sustainable ingenuity, to create the perfect spaces for his clients.
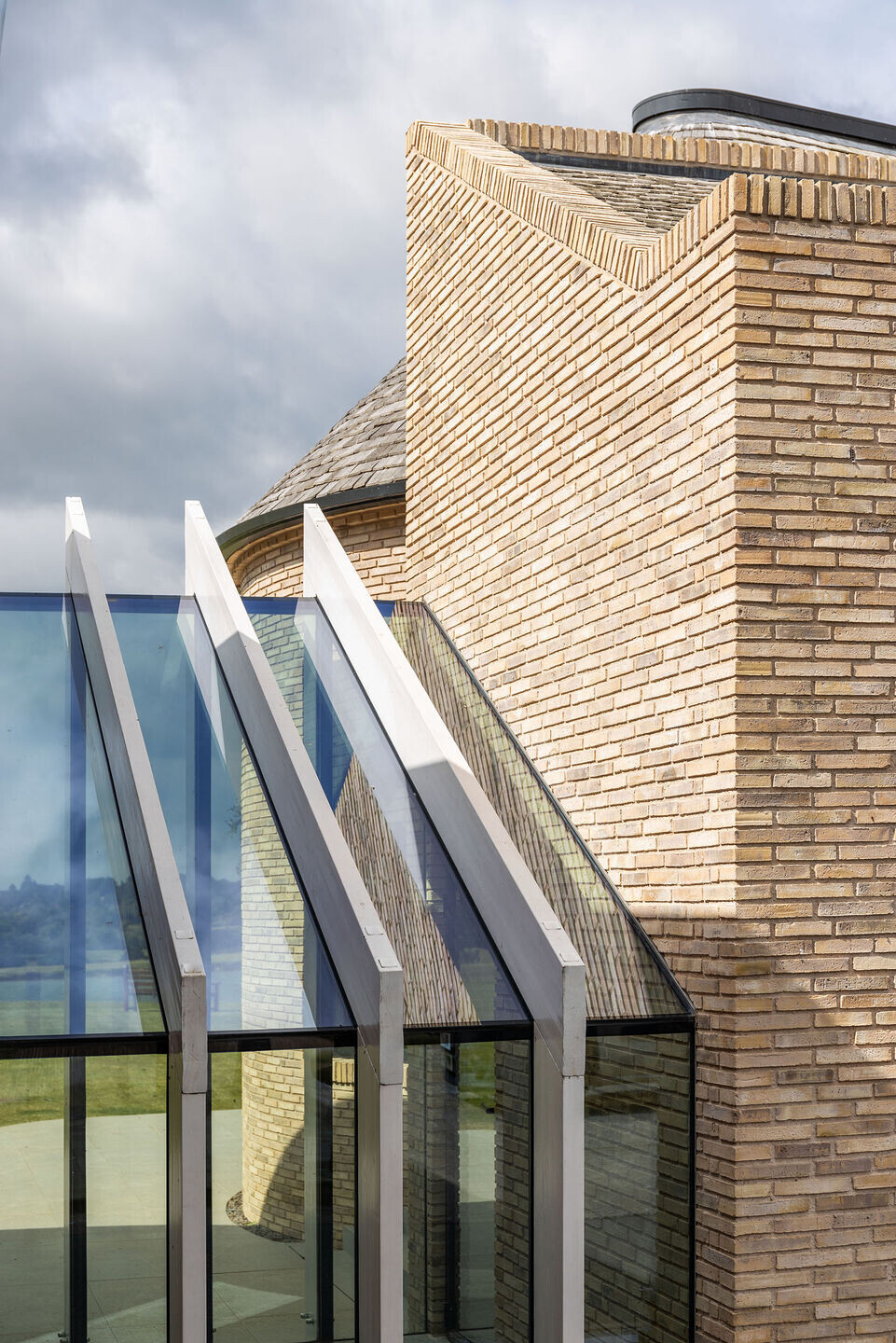
Ends.
For further information, images, and interviews contact: Hannah Cox | Creative PR [email protected]
T: +44 (0) 7528004897
About Klas Hyllén Architecture: Klas Hyllén creates refined contemporary architecture with exquisite detailing. His award-winning practice explores the relationship between context, materials, place, and the environment. Often projects are set within challenging contexts, whether an existing townscape, or natural landscape. Environmental sustainability runs throughout all work, whether new-build, heritage, or retrofit. Klas Hyllén’s values and approach drive positive collaborations, together with his clients, that make beautiful, enduring buildings. www.klashyllen.com Instagram @klashyllenarchitecture [email protected]























