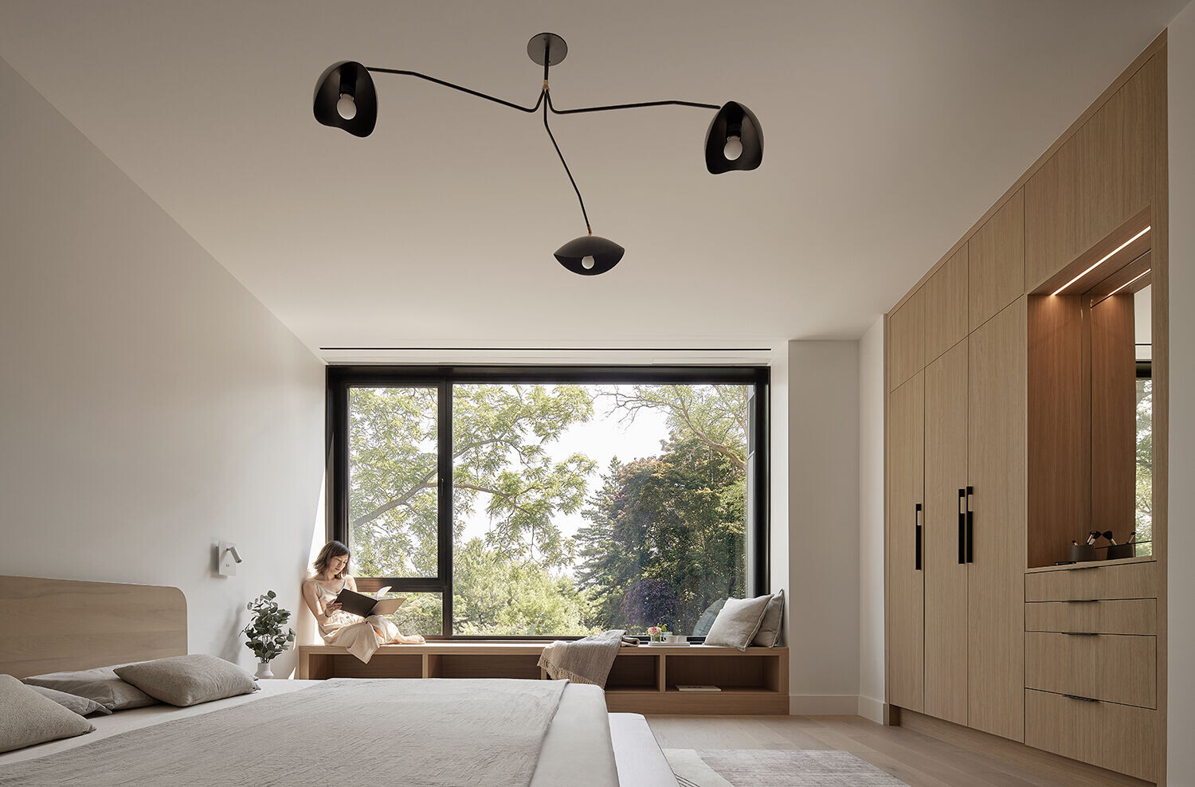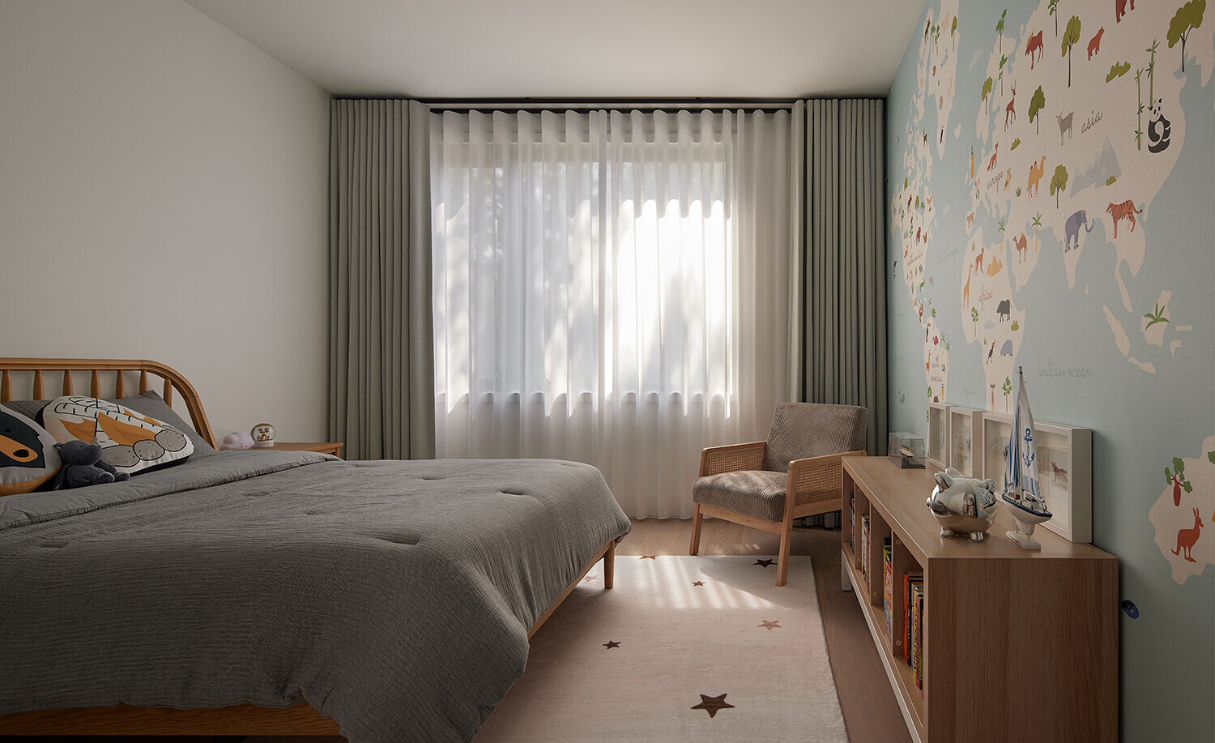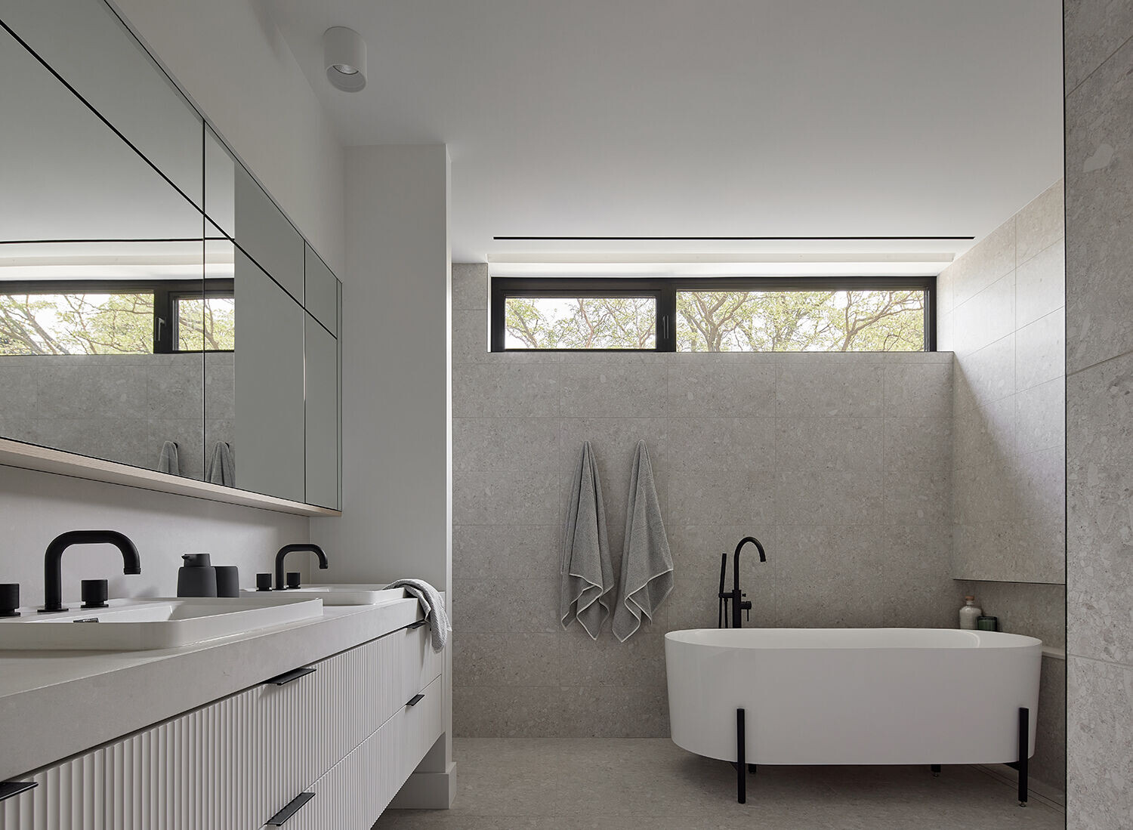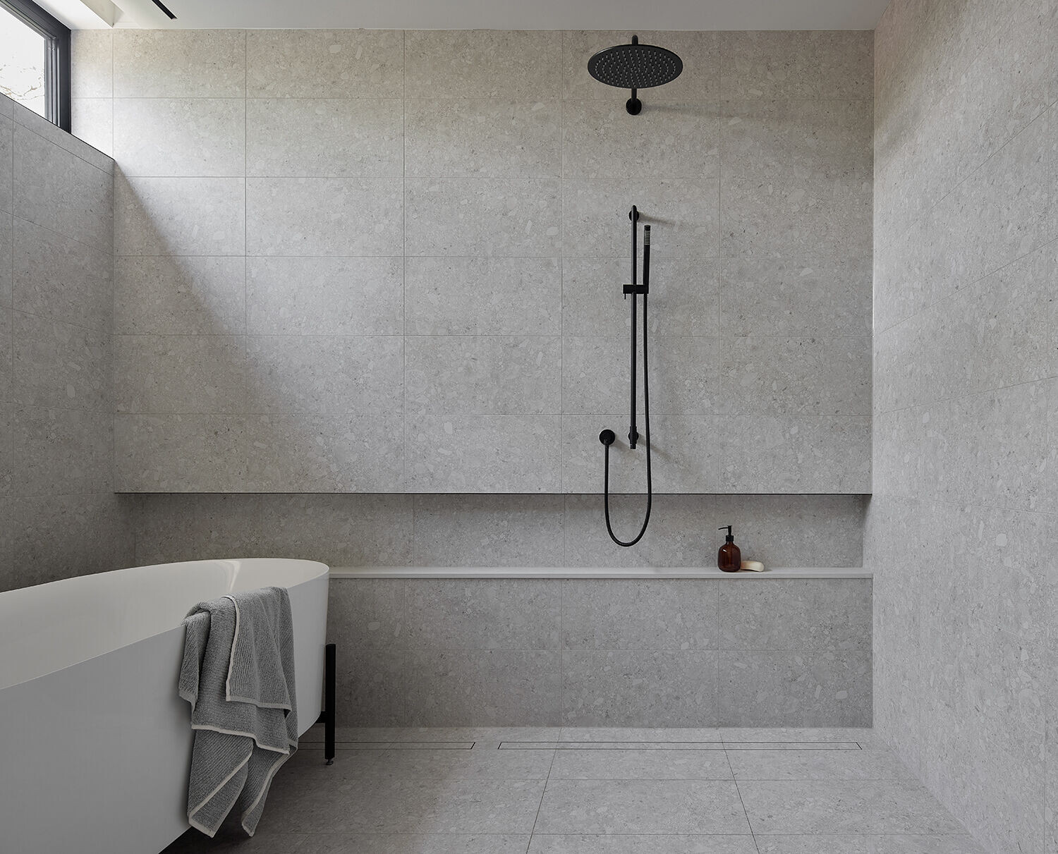Mars House is a project that was sparked by the shifting demands brought on by the pandemic. It was meticulously designed to cater to a small family's evolving needs, while offering a tranquil retreat from the bustle of urban life.
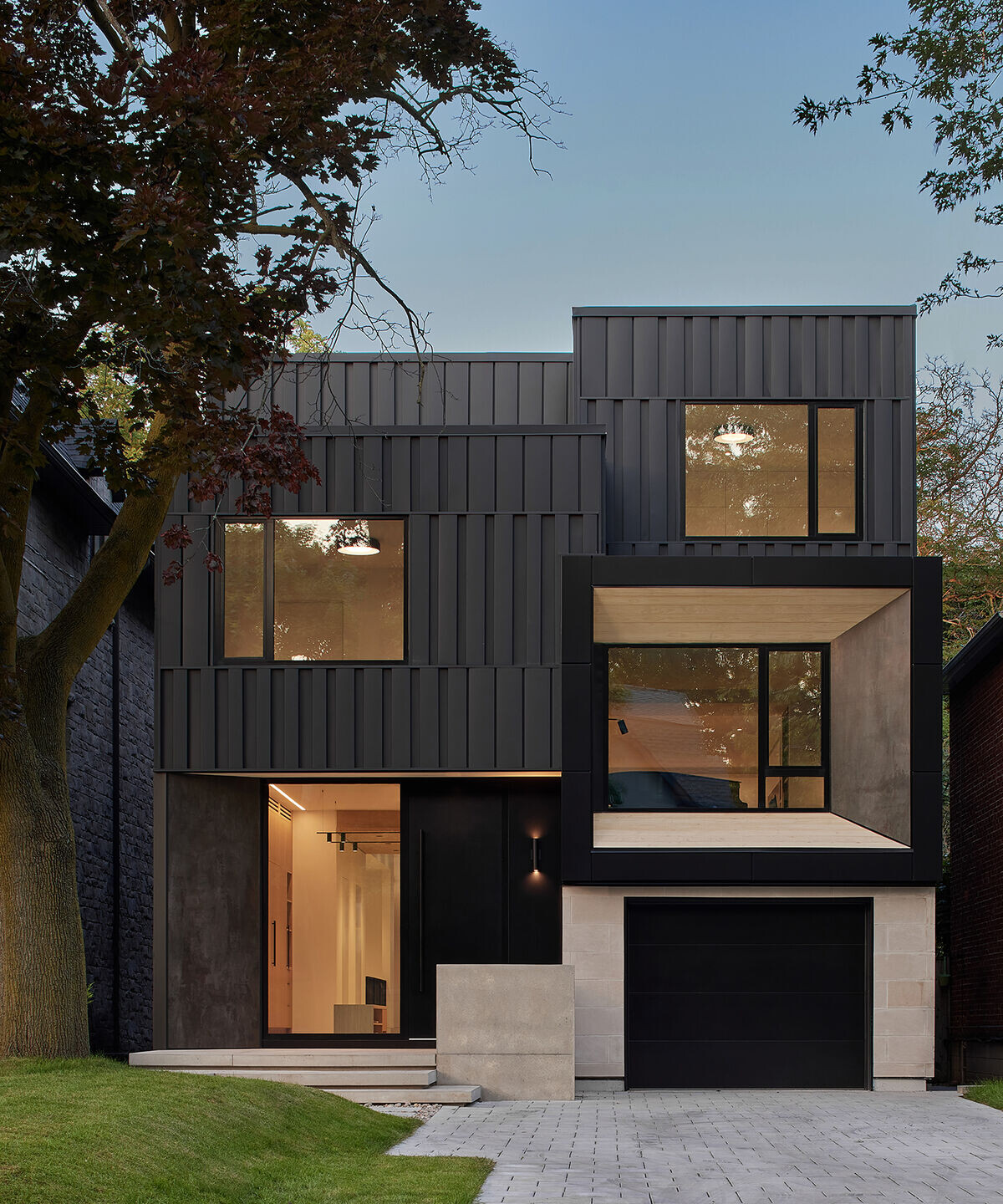
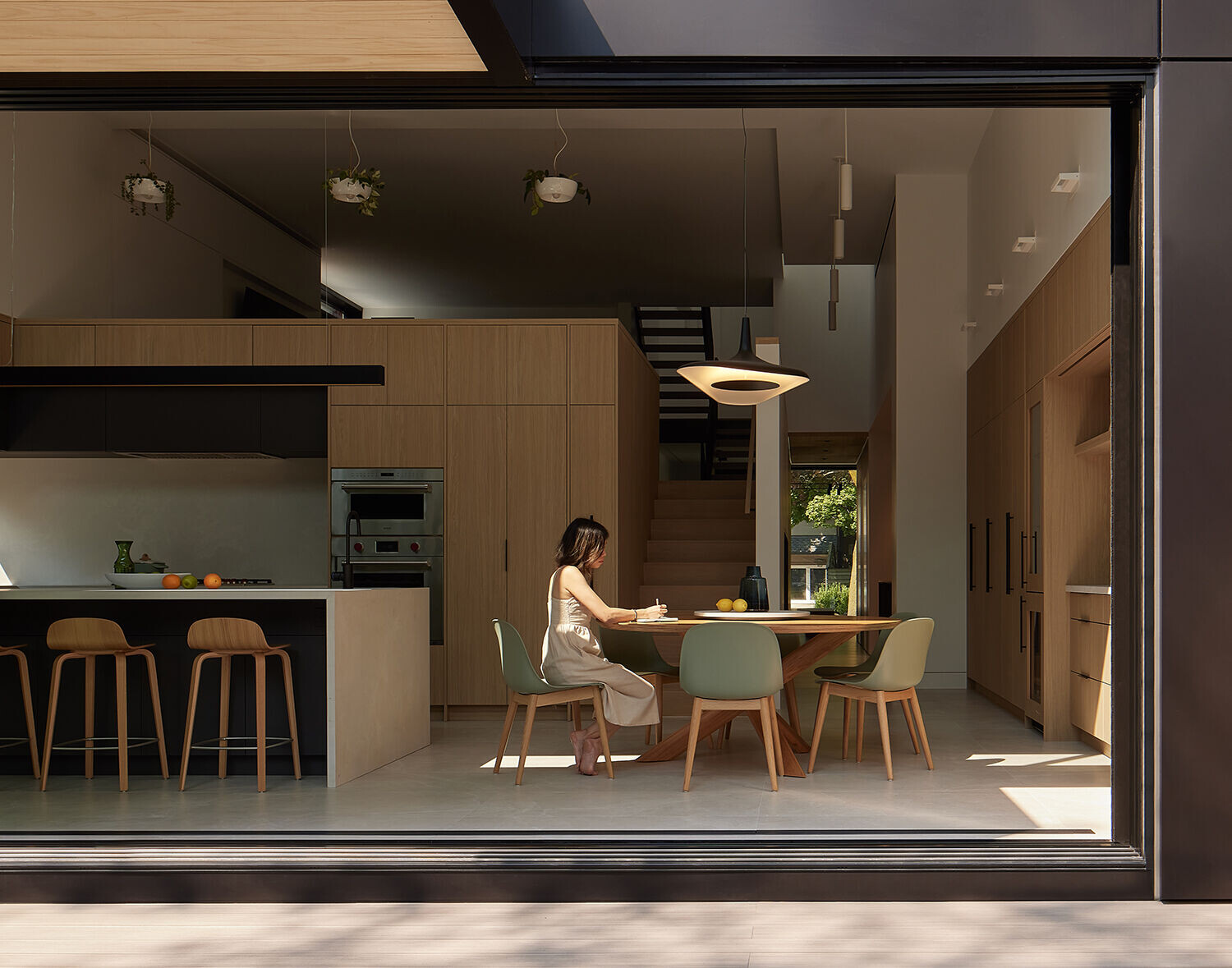
At the exterior, Mars house is composed of a series of interlocking volumes, with the upper storeys set back to provide a gentle transition from street level. Clad in rhythmically patterned black metal, the façade is accentuated by warm wood siding and porcelain slabs.
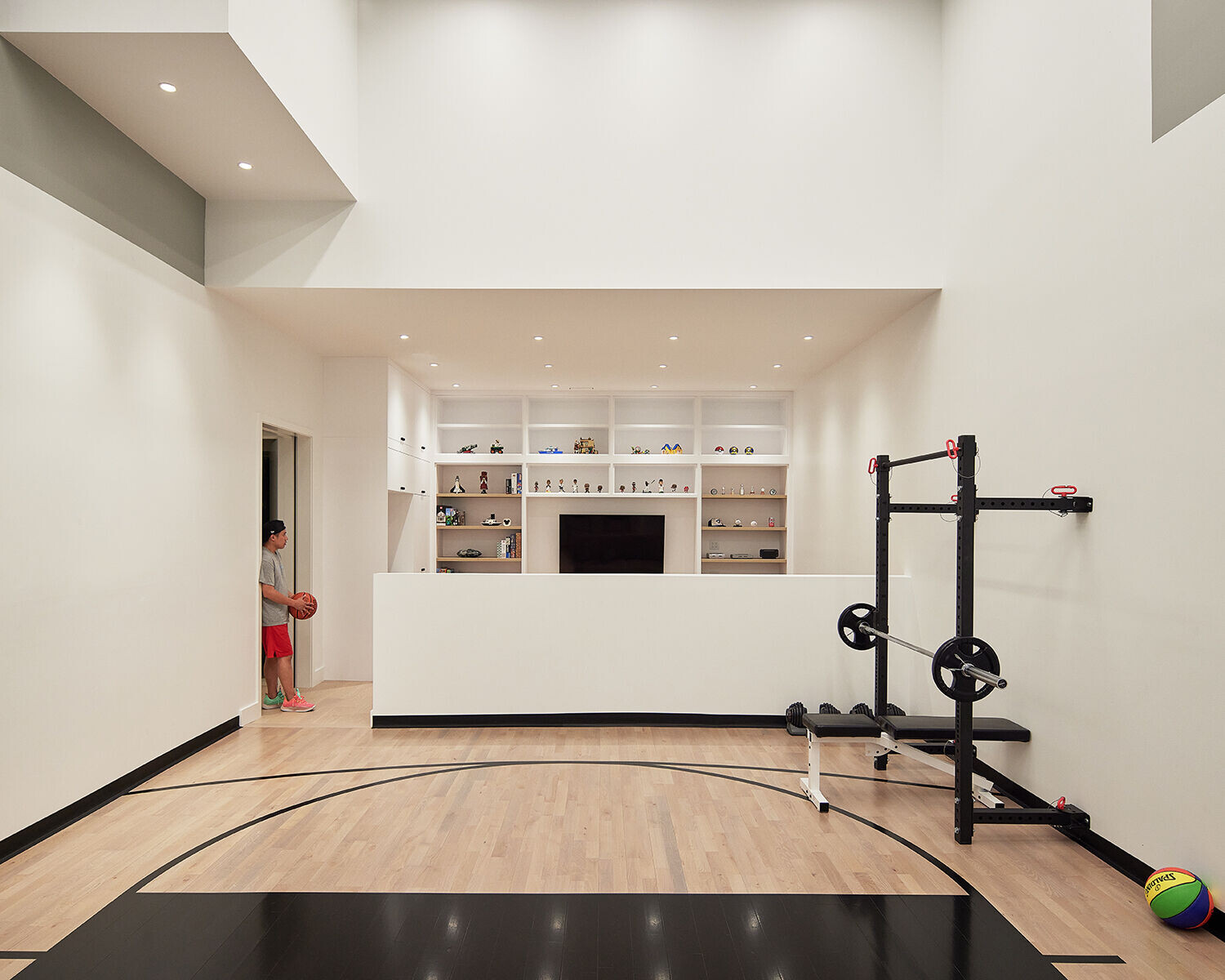
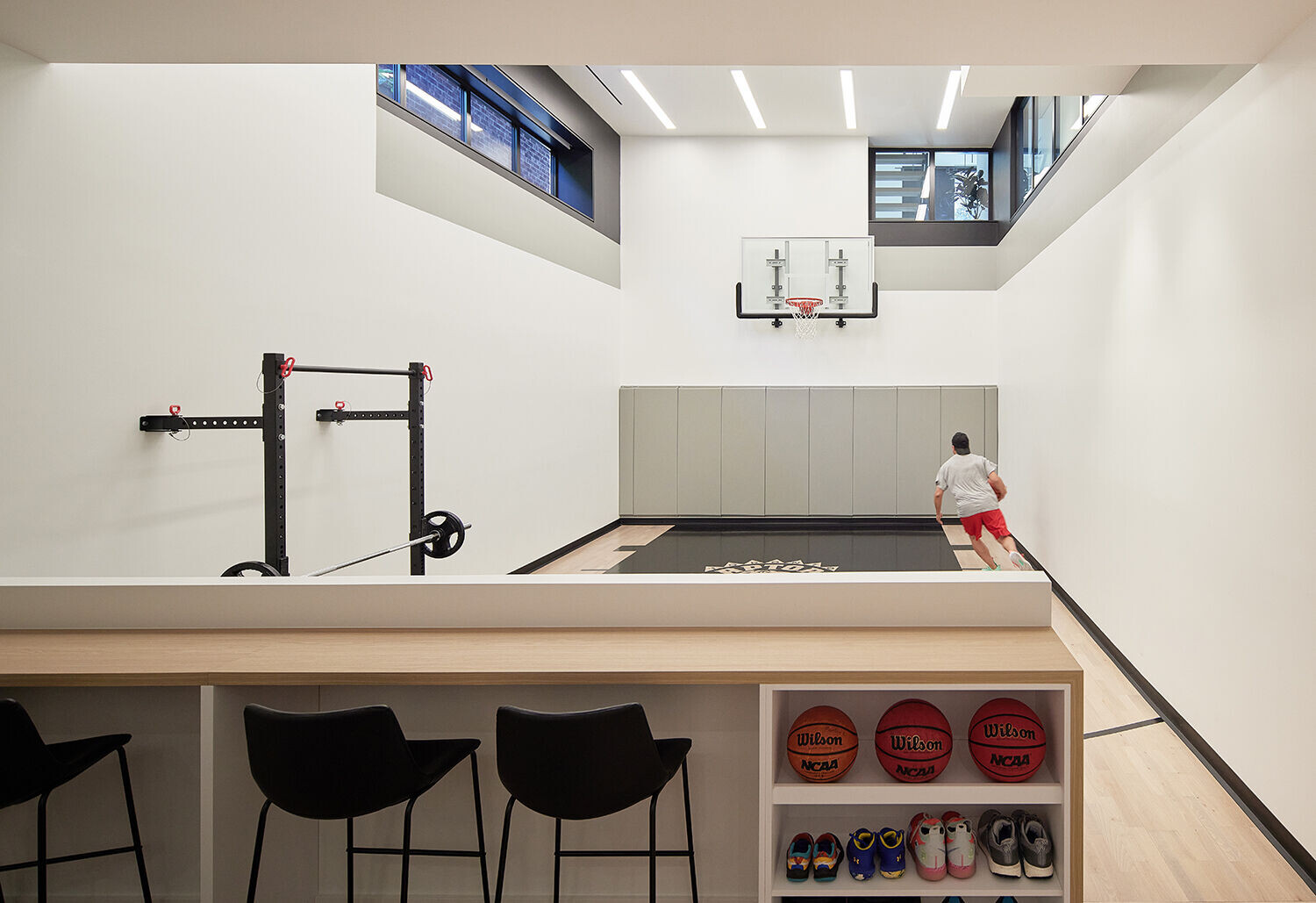
The unique split level layout (driven by the requirement for a basketball court with 18 foot ceilings) is a series of dynamic yet cohesive spaces, each designated for a specific daily function. The formal living and dining rooms were deliberately eliminated, allowing for optimal efficiency in planning, and creating a home in which every space is fully utilized on a daily basis.
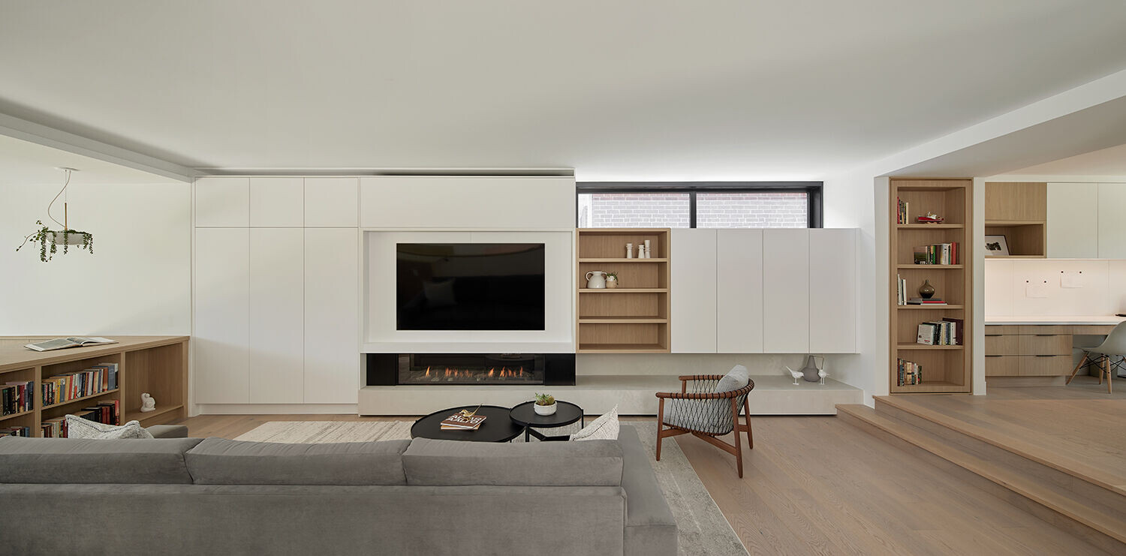
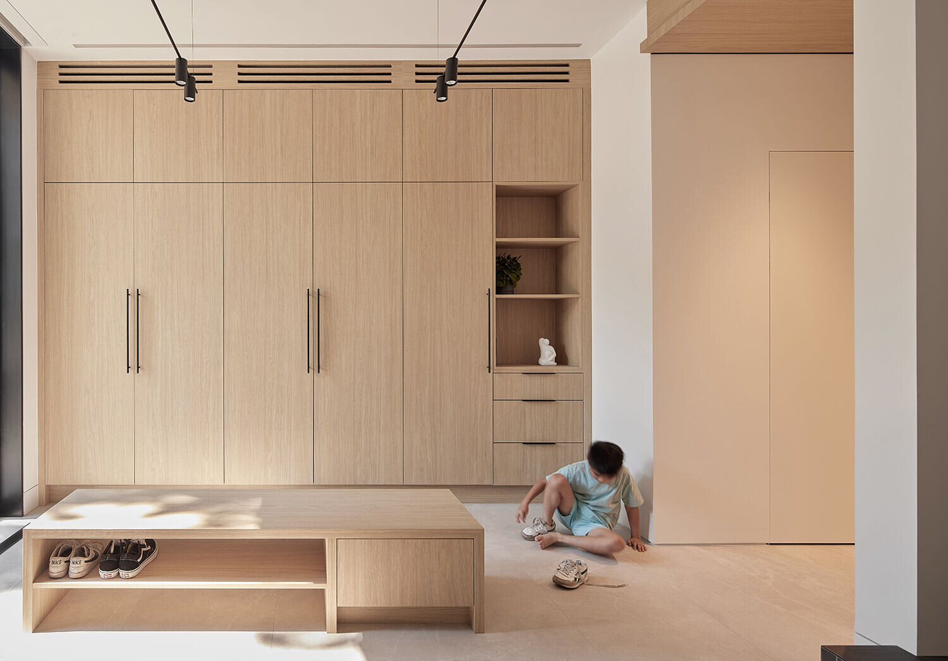
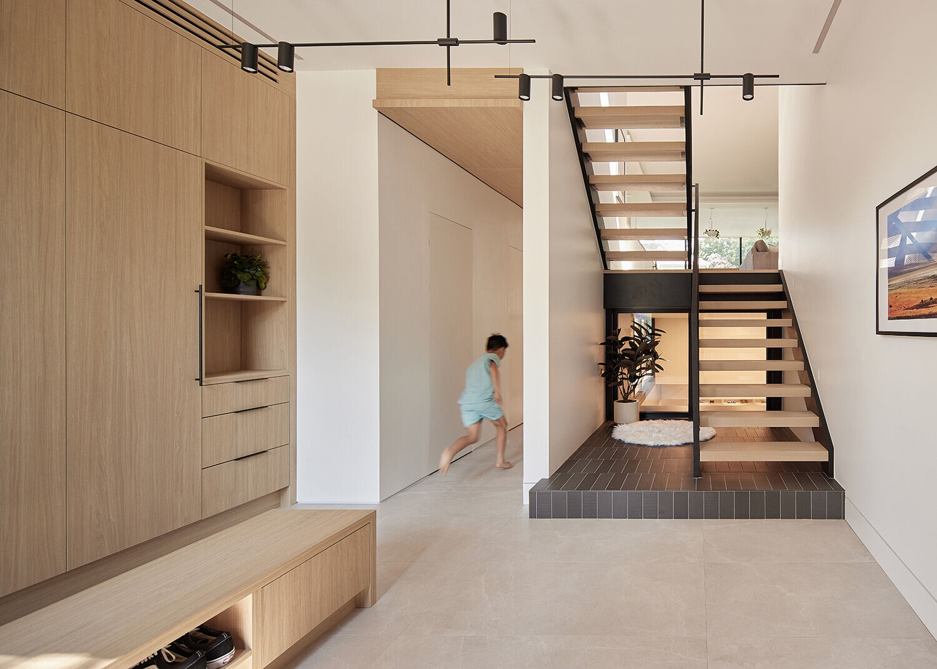
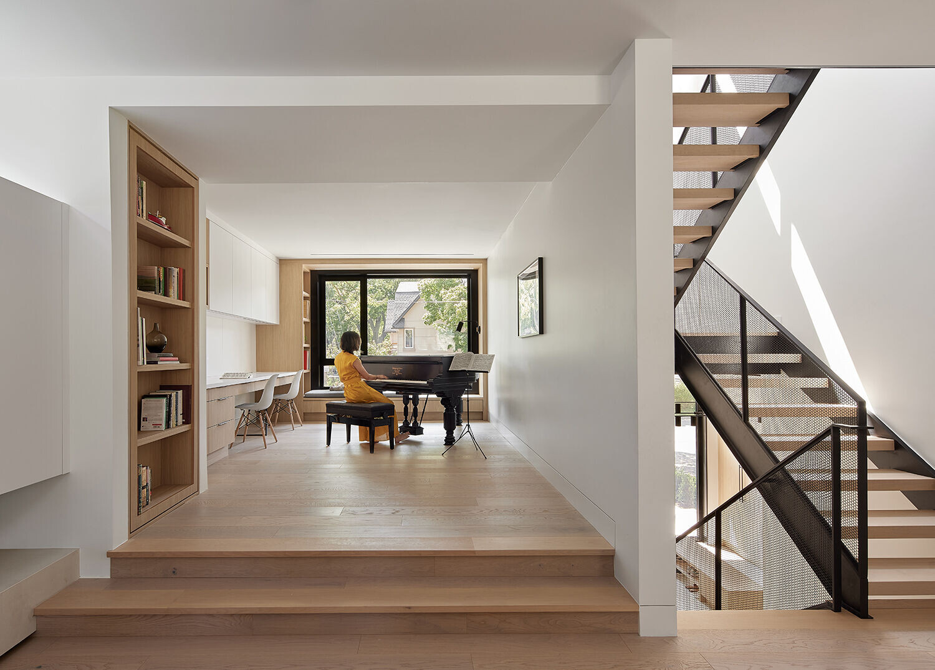
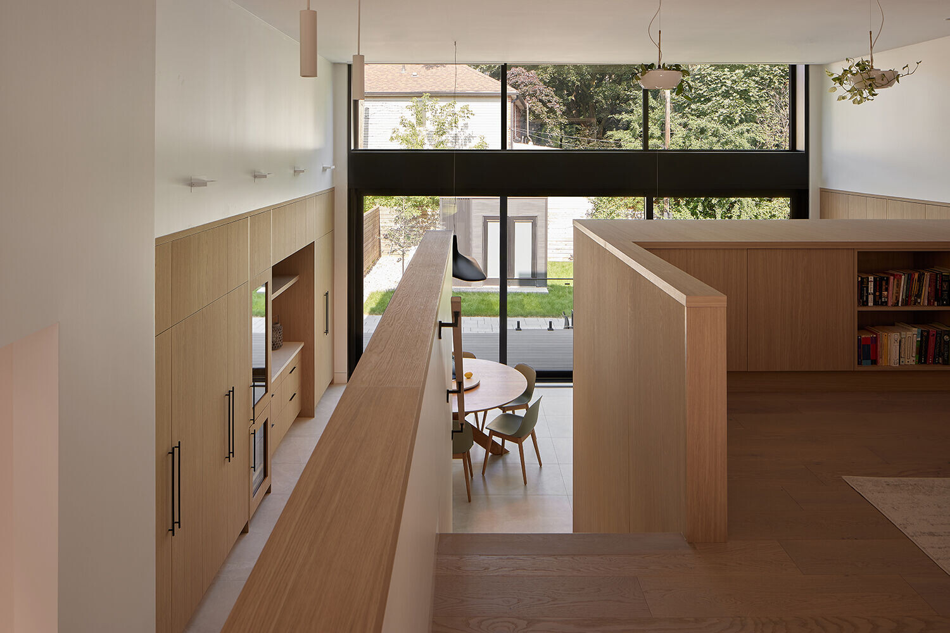
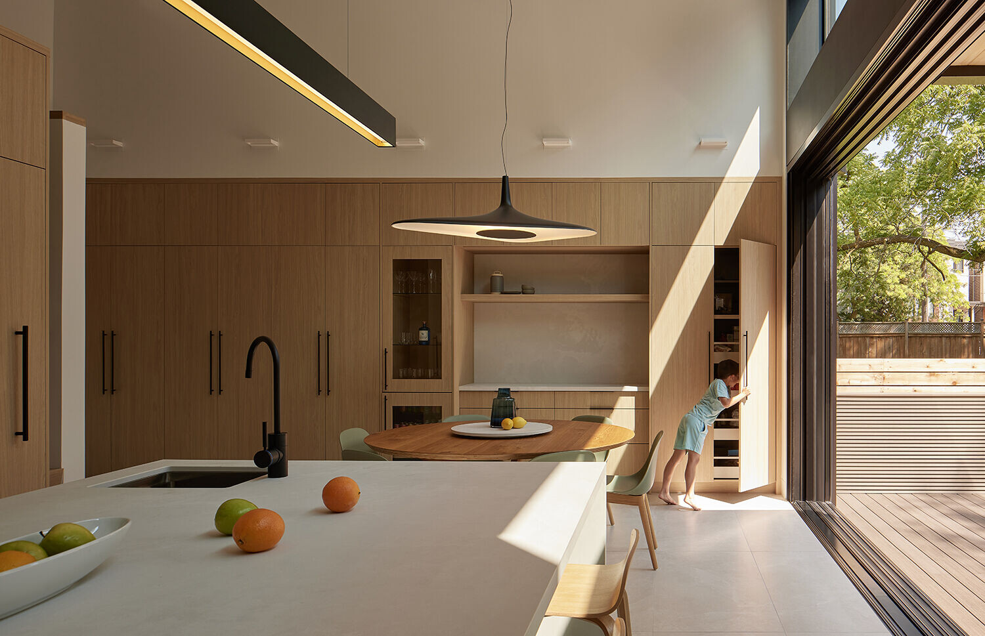


Natural light filters throughout Mars House via strategically placed large windows and skylights. Expansive glazing and large oversized sliding doors extend the kitchen and dining areas onto a spacious deck, seamlessly integrating indoor and outdoor living. The interior spaces combine clean modern lines with natural tones and warm wood accents, blending contemporary aesthetics with an inviting warmth.
