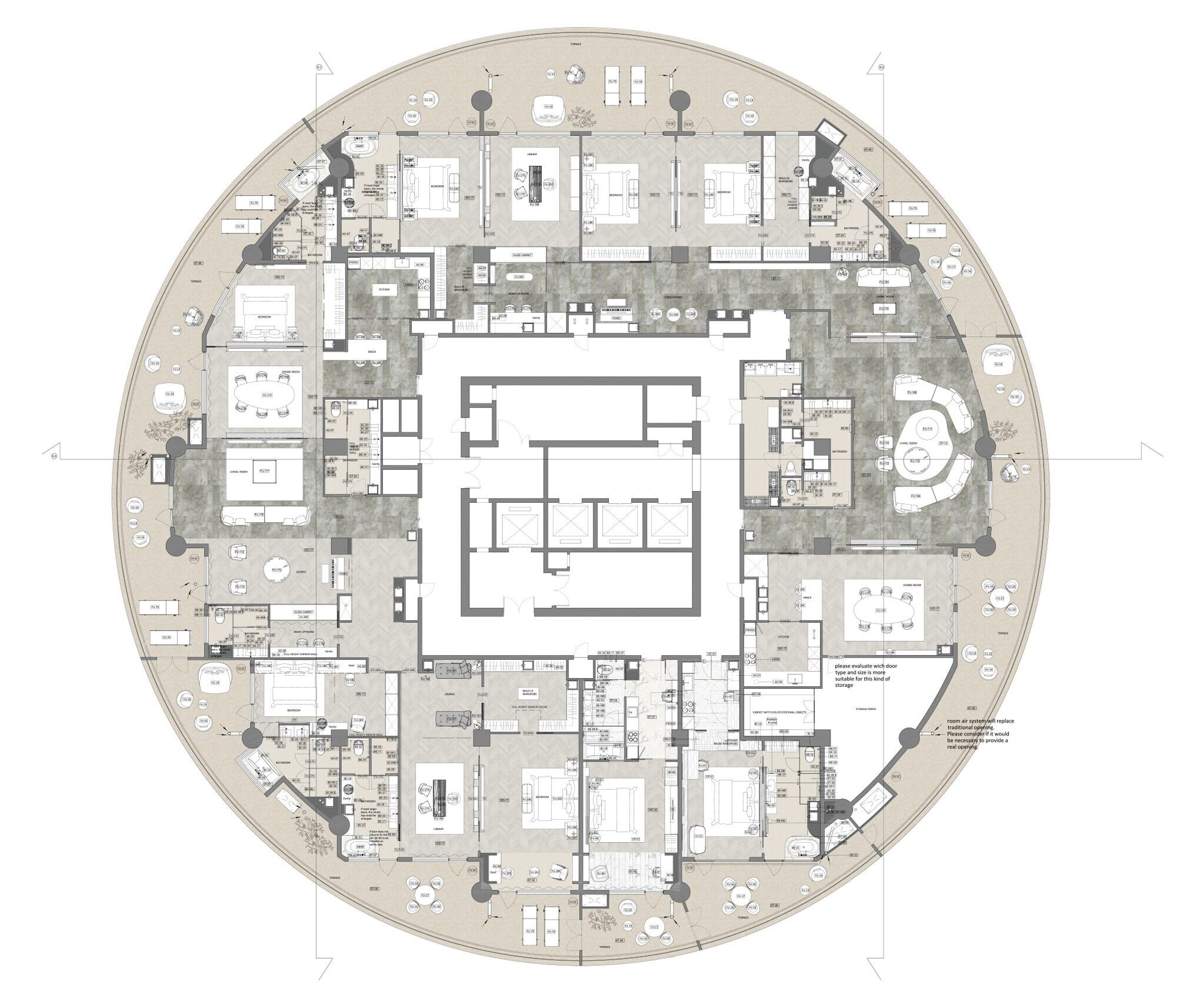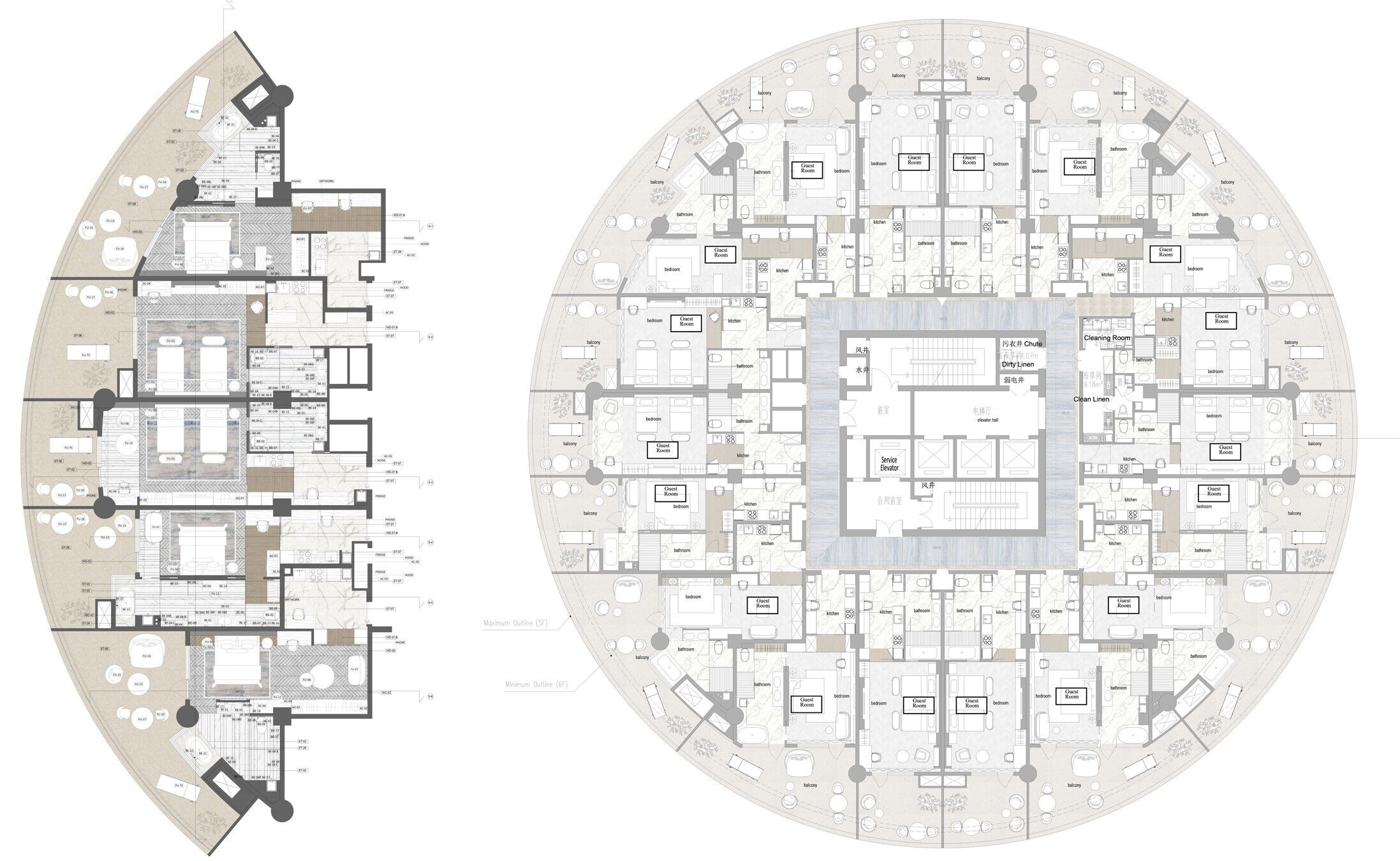The Mauritius Maritim Hotel and Apartments project consists of two 16-story buildings in the shape of rugby balls with a total construction area of 46,600㎡. It is located within the Jinfei Economic and Trade Cooperation Zone, about 3 kilometers away from the urban area of Port Louis. The area is planned to become an overseas cultural tourism base filled with entertainment and hospitality options. Meanwhile, the business and convention centers nearby promote a steady influx of guests to entertain in this paradisiacal island destination.
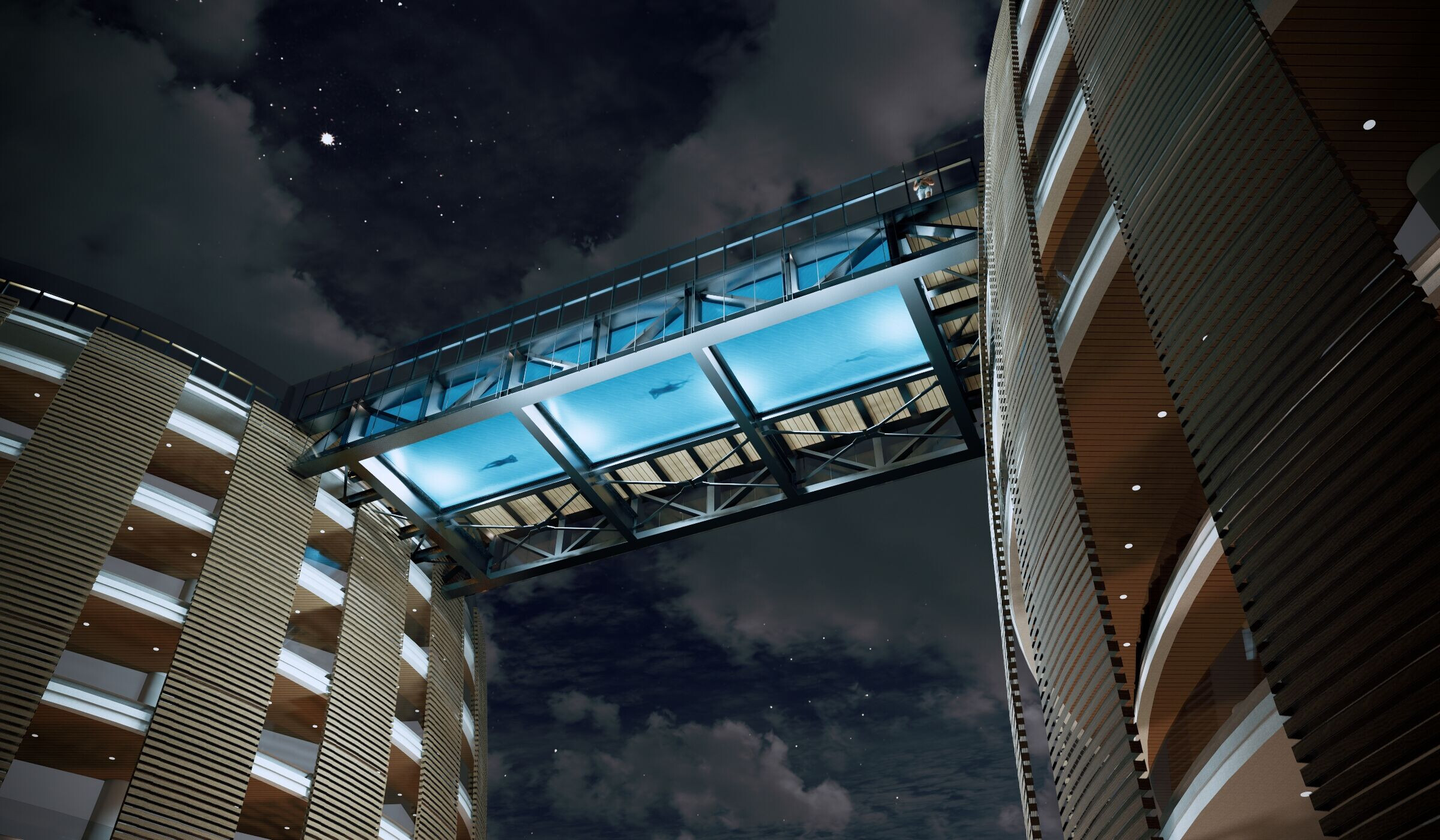


Rhinescheme enters the project with a finished structural design and is tasked with the Interior, Façade, and Landscape Design. The result is a unified proposal inspired by the local climate and culture, that accommodates the existing design sustainably and gracefully.
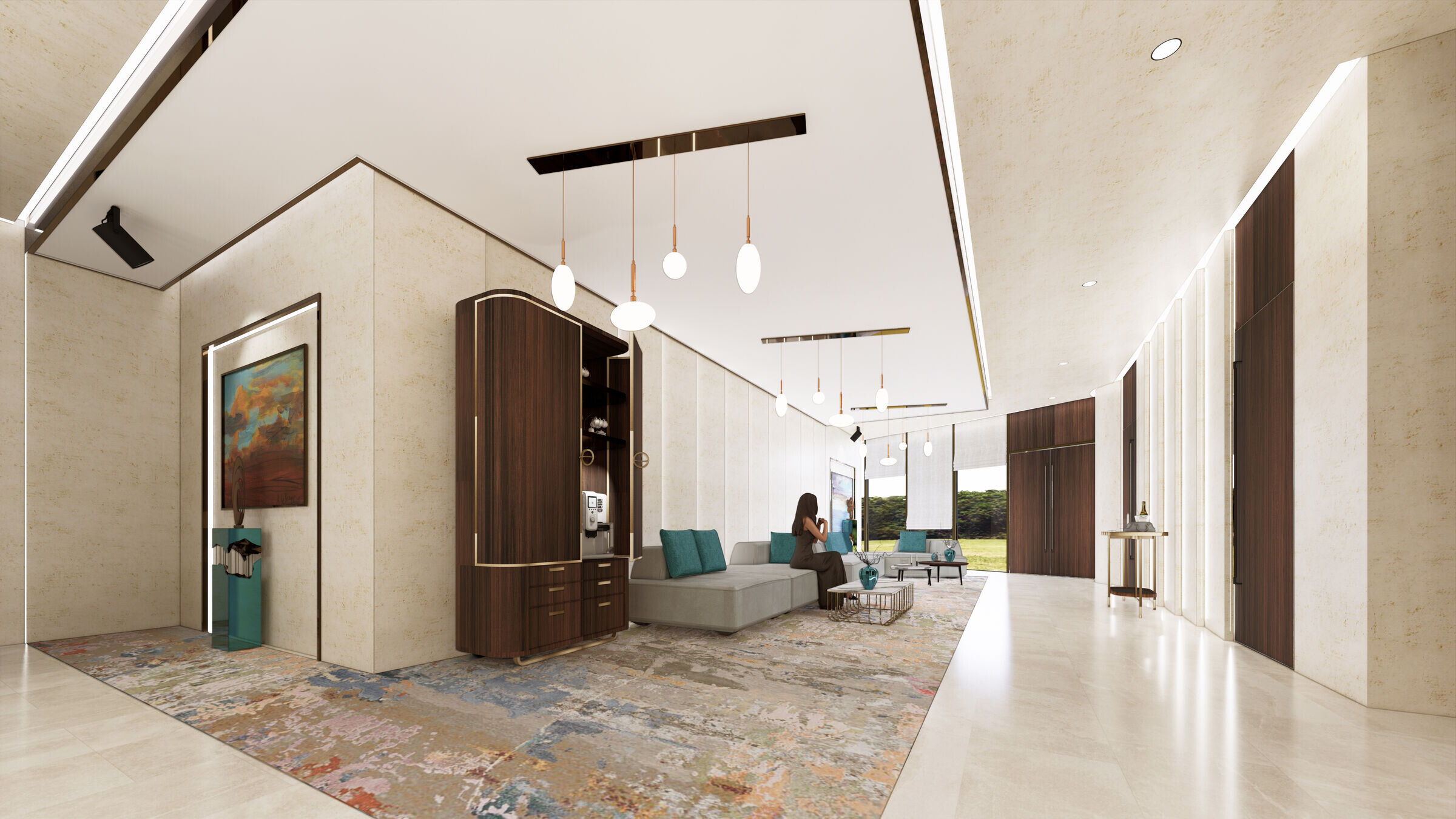
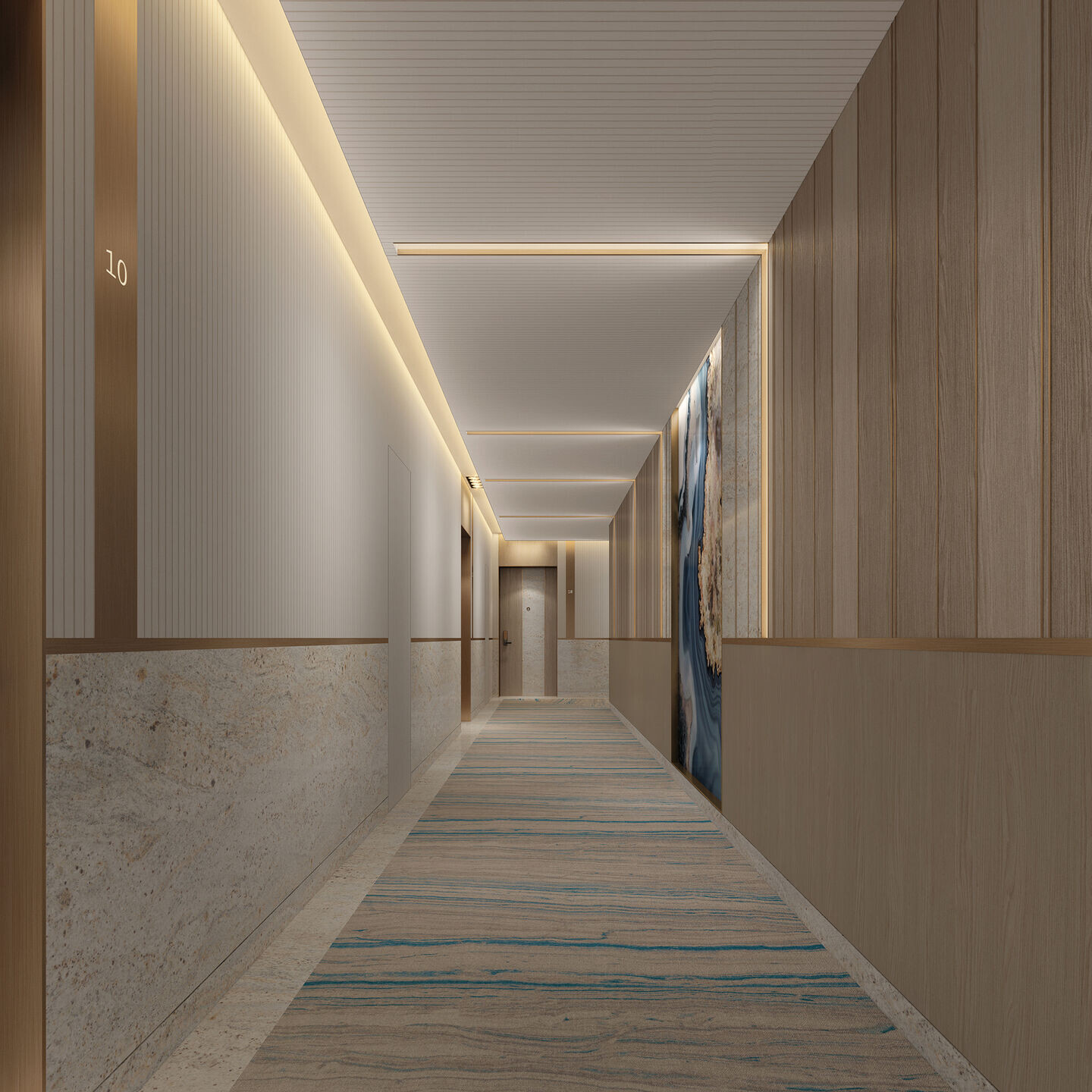
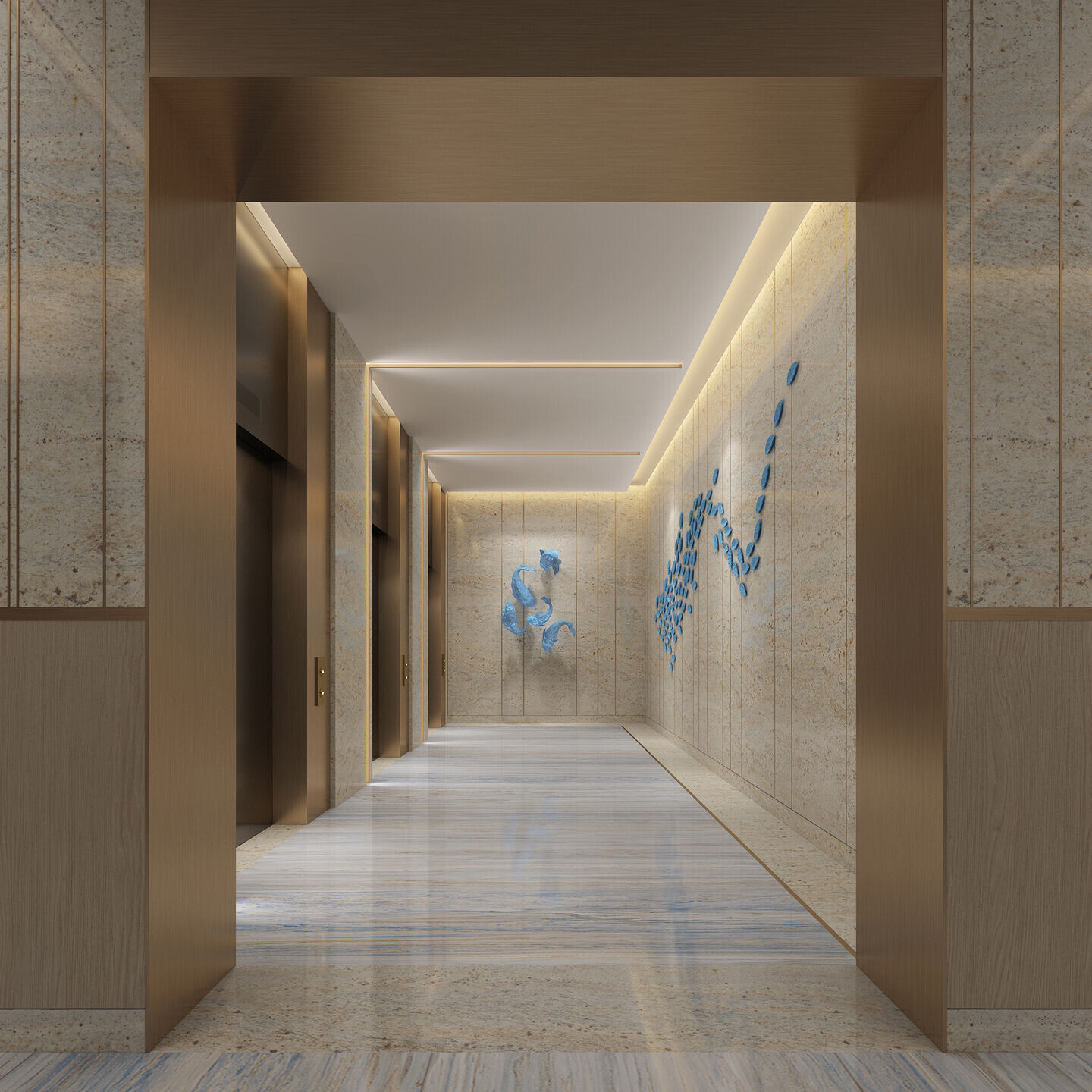
The landscape proposal draws inspiration from the circular geometry that defines the towers. Multiple round water elements interconnect along the main open areas creating a harmonious and continuous composition that relegates service areas to the edges, effectively reducing its unappealing effects. At the center of the plot, the drop-off area articulates the connection between the towers, the entrances, and the landscape with a continuous semi-elliptical roof. Meanwhile, the material palette is inspired by the turquoise beaches of Mauritius, making the hardscape a calm and relaxing base, which is later adorned by the bright colors of tropical vegetation.
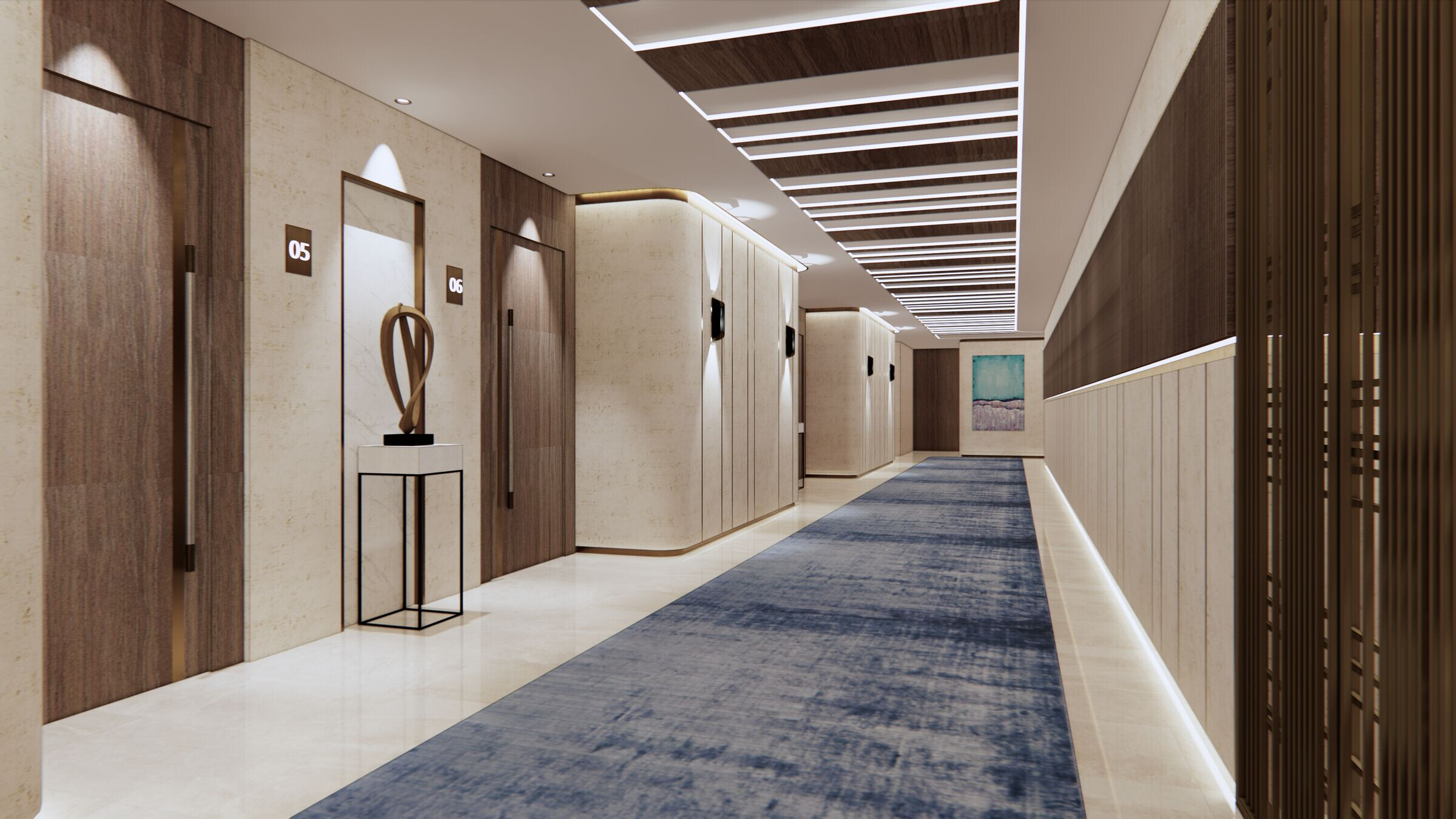
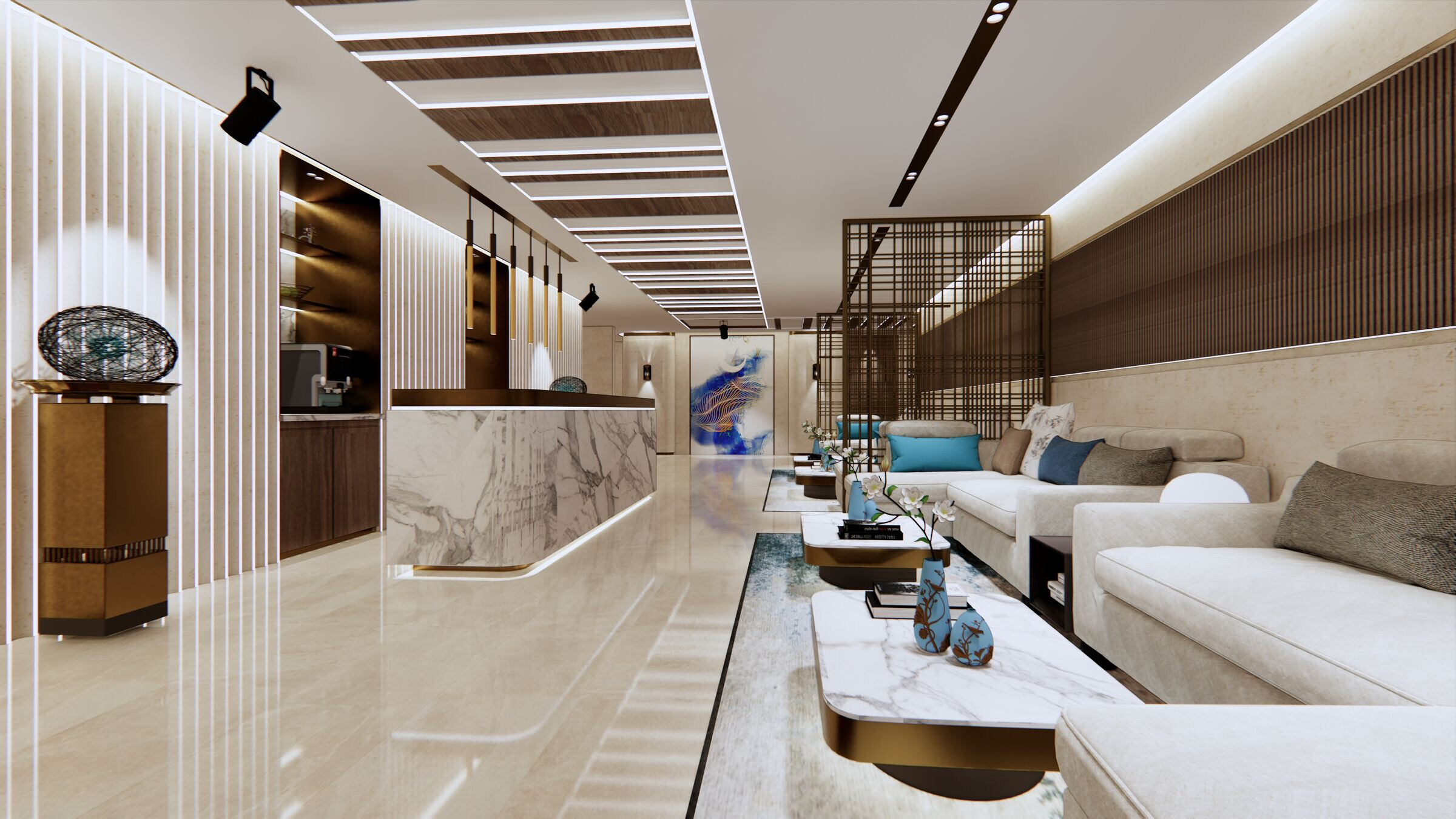
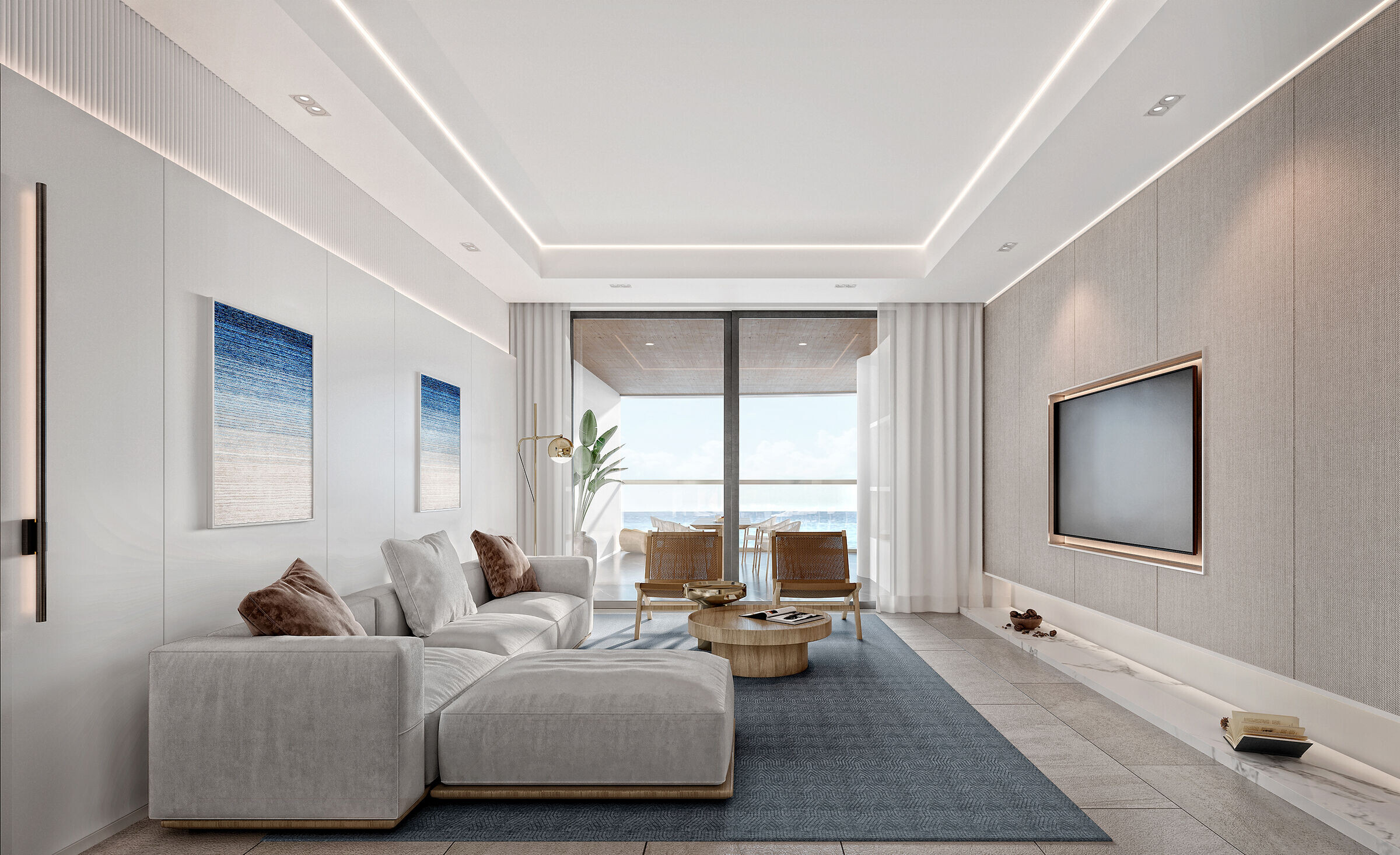
The façade design focuses mainly on three considerations: the solar protection necessities of a tropical building, the desire to maximize the beautiful views, and the particular geometry of the towers. With this in mind, we create a concept that adds character and unity to the composition. Vertical brise-soleil elements (with solar incidence and visibility angles determining its size and location) wrap the building as a woven lantern. Like a lantern, the materiality gives a general feeling of warmth, while the vertical curves these elements emphasize, refine and stylize the shape, exalting its elegance.

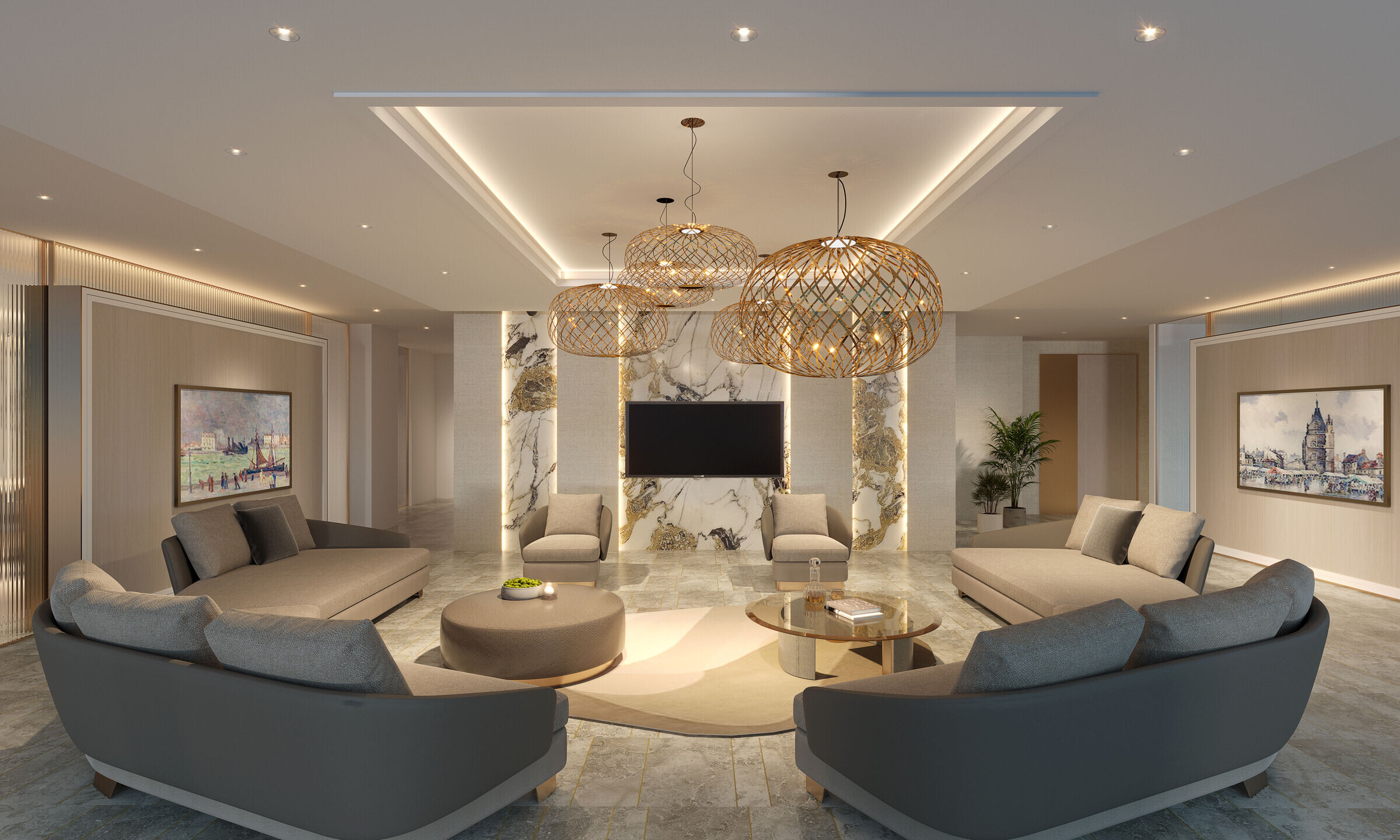
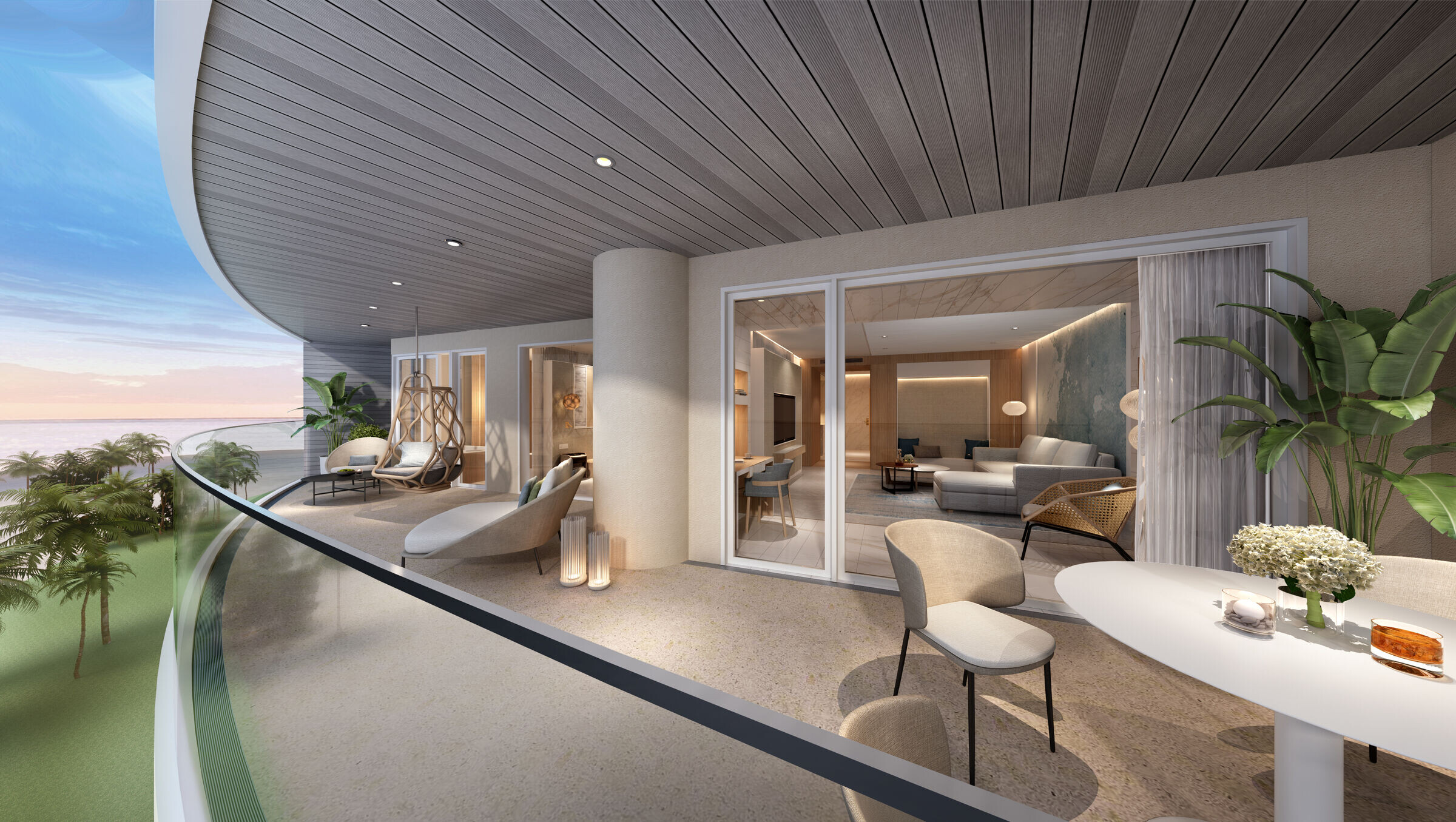
A potentially mixed target clientele determines the variety of rooms and apartments offered. The 5-star hotel tower includes 156 keys between the 50m2 standard rooms, the 100m2 suites and two presidential suites on the top floor. A total of 120 keys are available for longer-stay guests, who can opt for one-, three-, or six-bedroom apartments. The design style is a mixture of Western contemporary culture, colonial references, and the seascape as inspiration. Reinterpreted local design elements such as; tiles with geometrical patterns, wood flooring, wood shutters and lattice, curved wood furniture, and natural textured fabrics, add character and enhance the tactile experience of the clean and elegant contemporary base style.
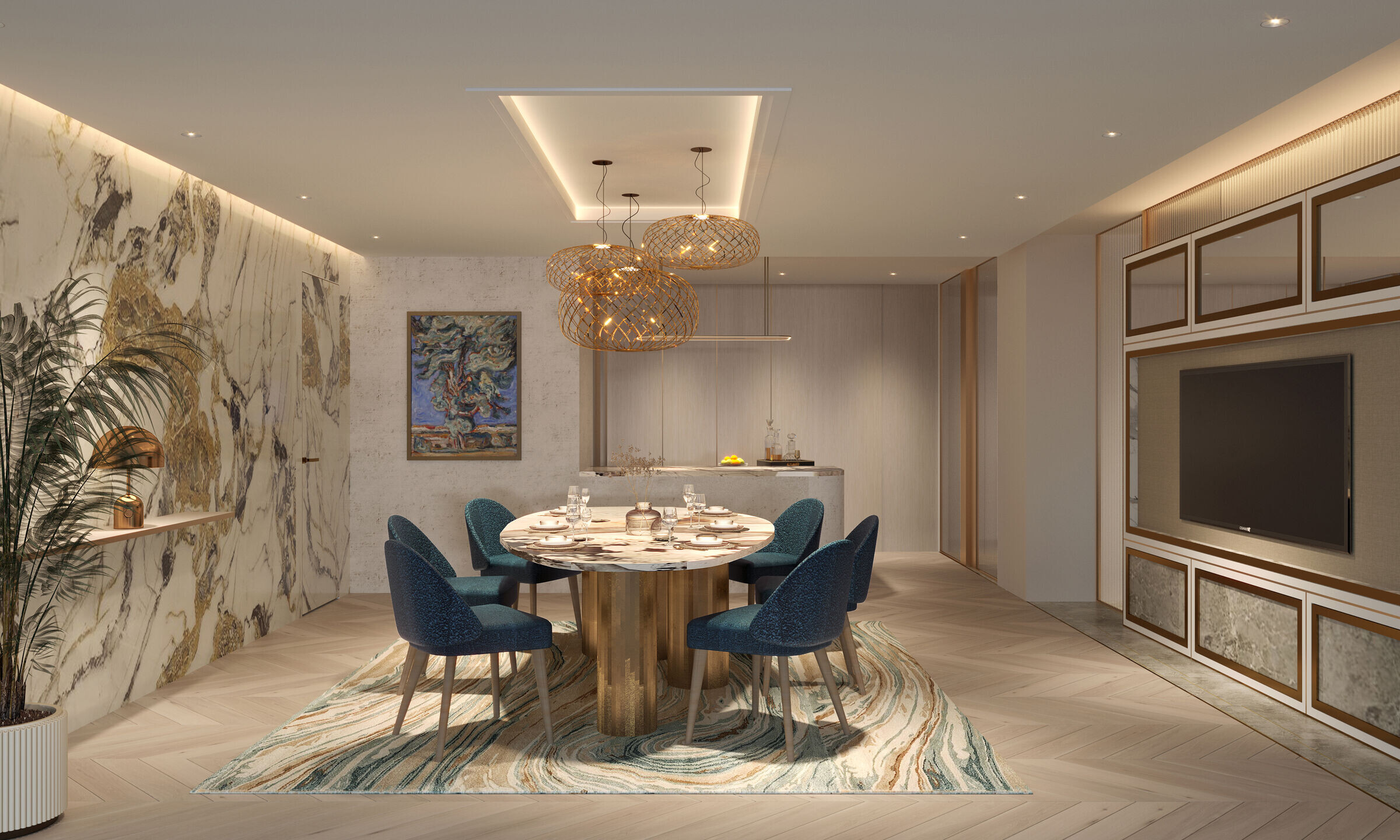


The Interior Design palette is inspired by the maritime coast. Just like submerging into the depths of the sea, the hues turn richer from the outside in and from the bottom up. The veranda and balcony areas, fully open to the outside, are dominated by bright sand-like tones that turn almost golden with the sunlight. The higher levels maintain this base sandy palette with the addition of richer wood colors and soft blue and green accents, reminiscent of the first approximations of the ocean. The atmosphere is one of relaxation and peaceful enjoyment, just as when lying on a tranquil beach.
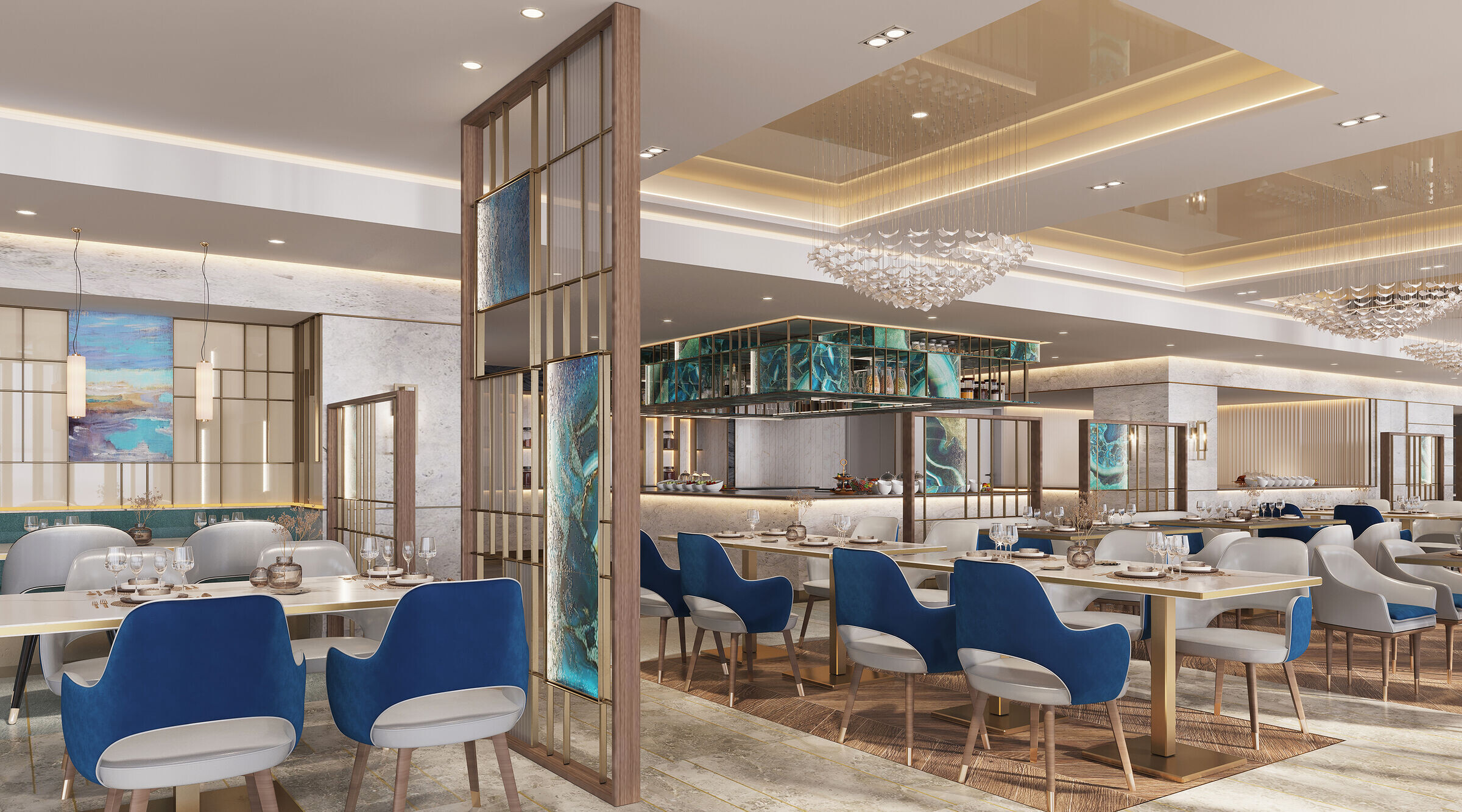
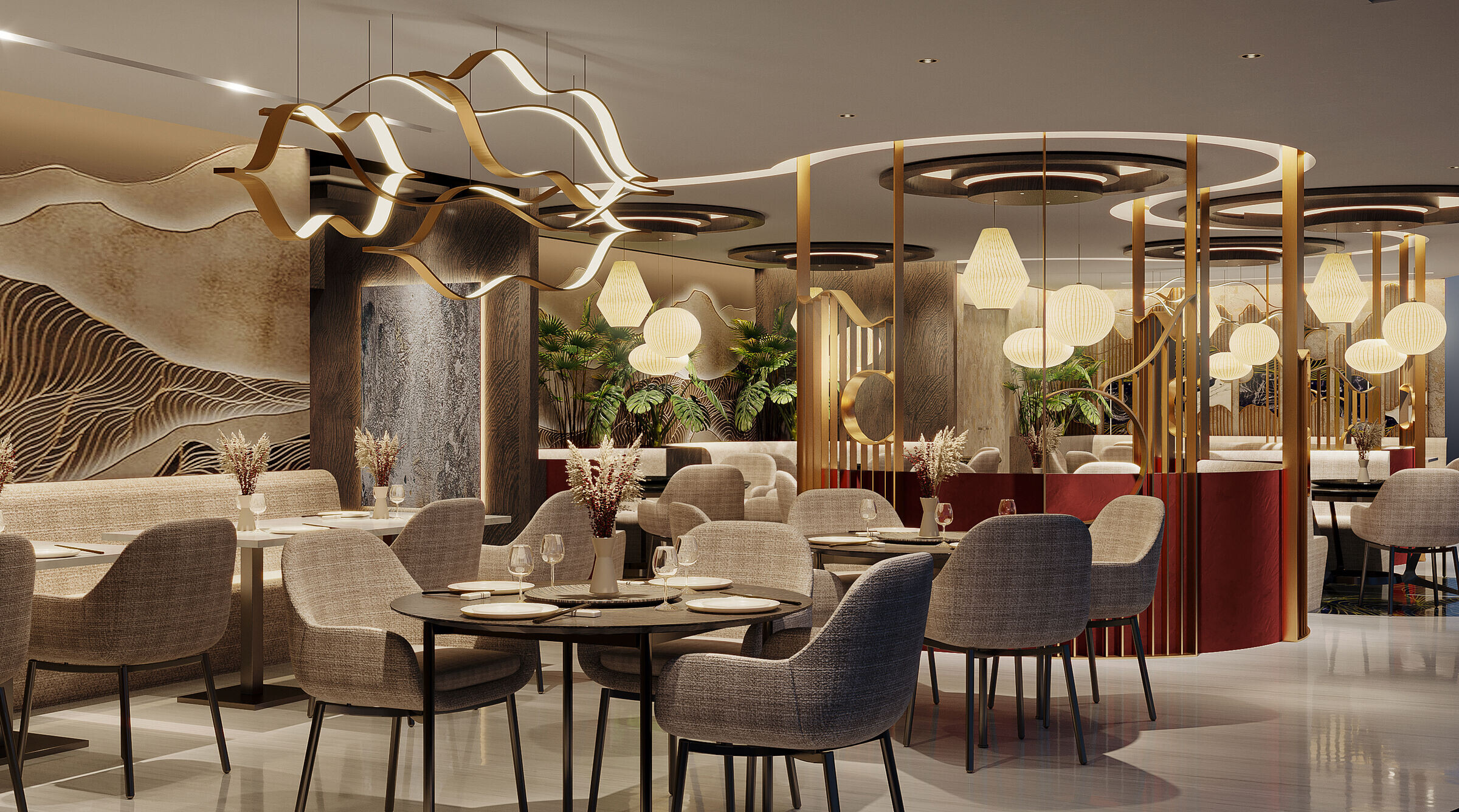

The high point of the experience is interpreted in the main areas as the All-Day Dining and Lobby, where colors turn richer and marble and glass accents evoke the geometries and hues of the coral reef areas on the Mauritius coast. Just as within the coastline, the light changes during the day affect these spaces and give them a distinctive character, just as it does the seacoast. The darker tones are reserved for the more intimate public areas; Lobby bar, Cigar bar, Lounge, Meeting room, and Tea Room. Here the palette inverts, with dark colors as the base and soft and bright elements used as accents. Just as immersing into the depths, where light is scarce. The ambiance is more somber and elegant.
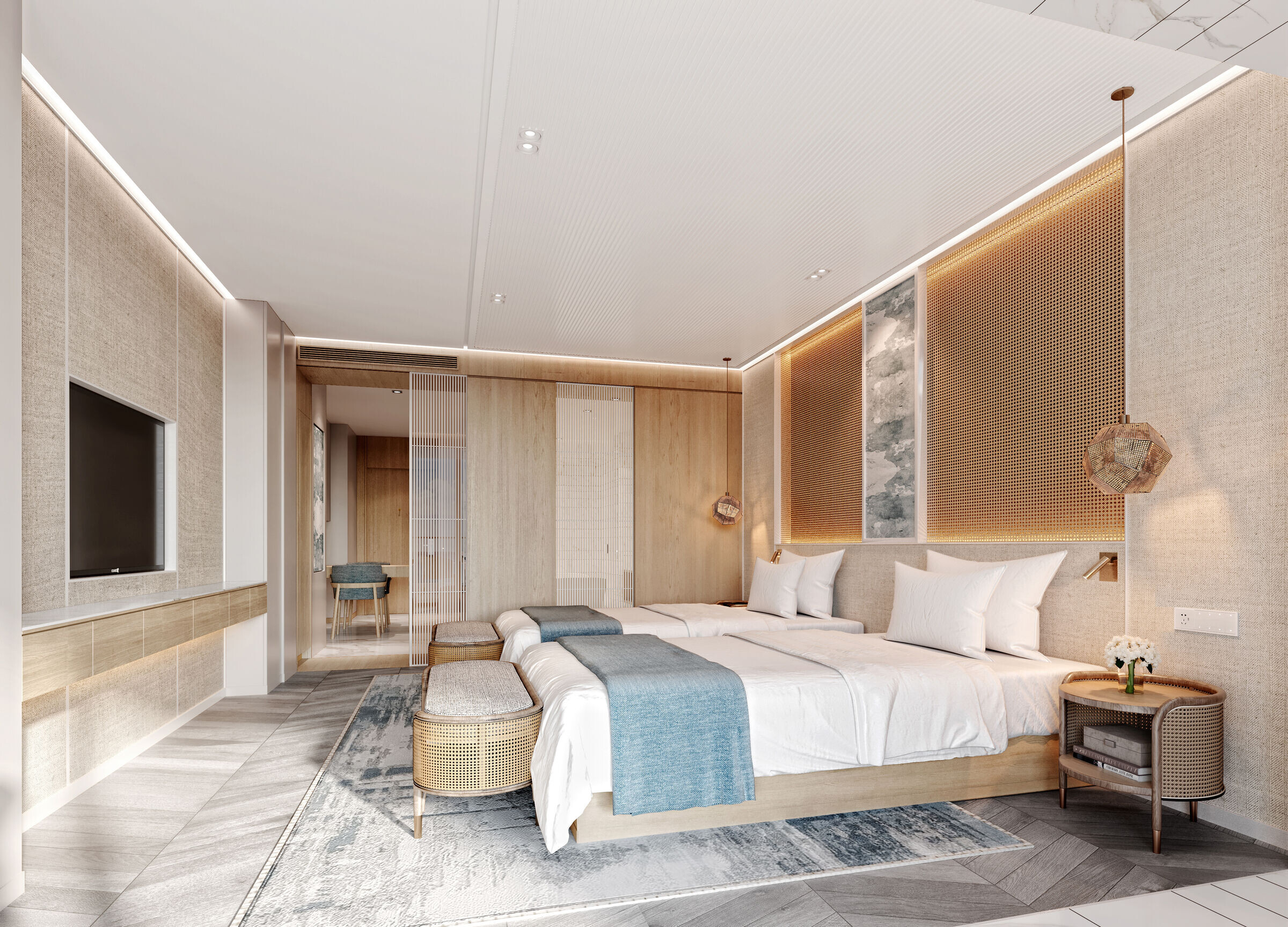
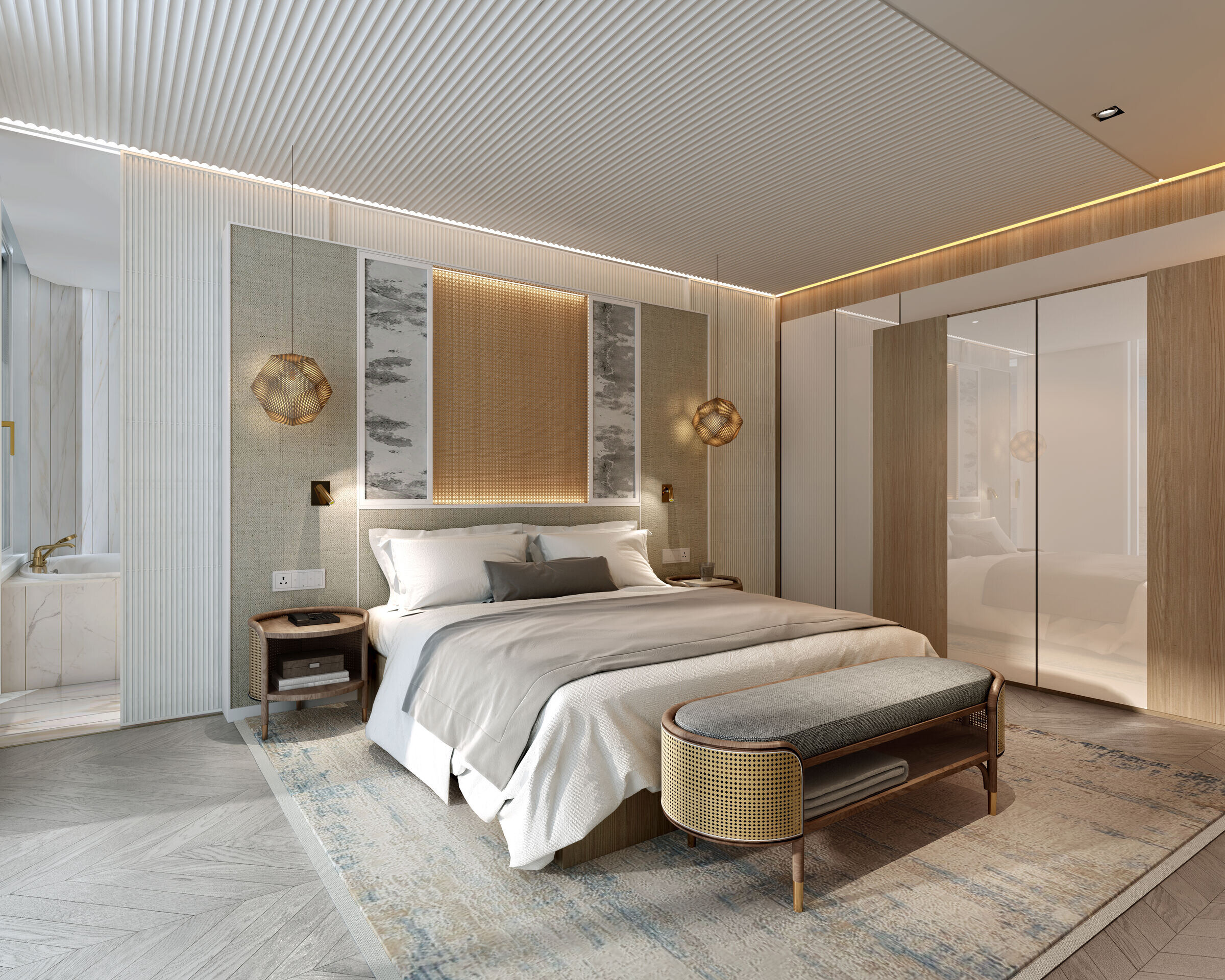

The art concept became an important part of the proposal. Themes related to Mauritius like the novel “Paul et Virginie” set in French colonial times, the practice of deep-sea fishing, and the endemic species of the island, are featured within the hotel. A vibrant selection of contemporary artists strongly influenced by Mauritian culture and scenery as Alix Le Juge, Shiraz Bayjoo, Georgina Rey, and Roger Charoux expose the local vision and talent to the international clientele of the hotel.
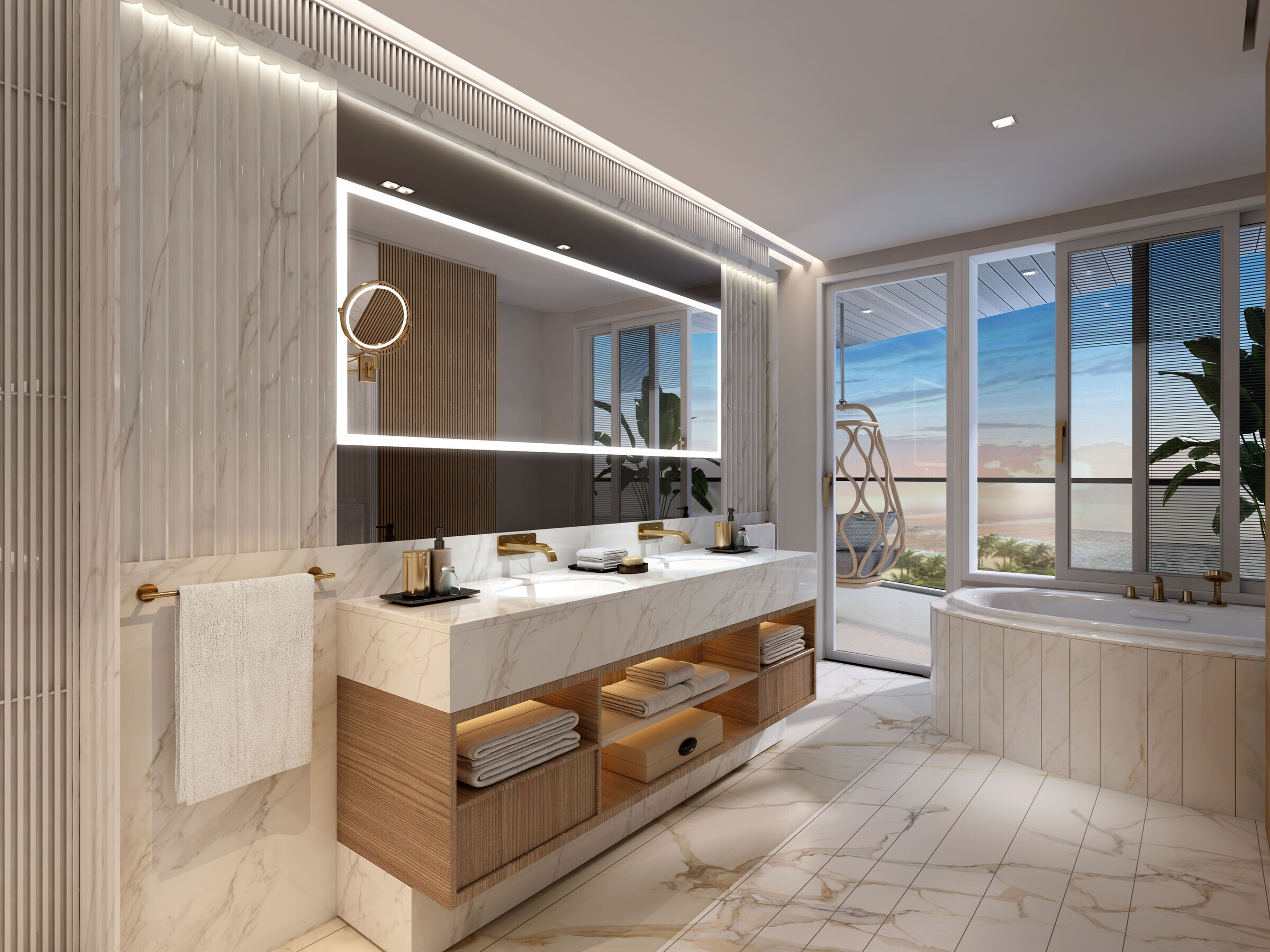
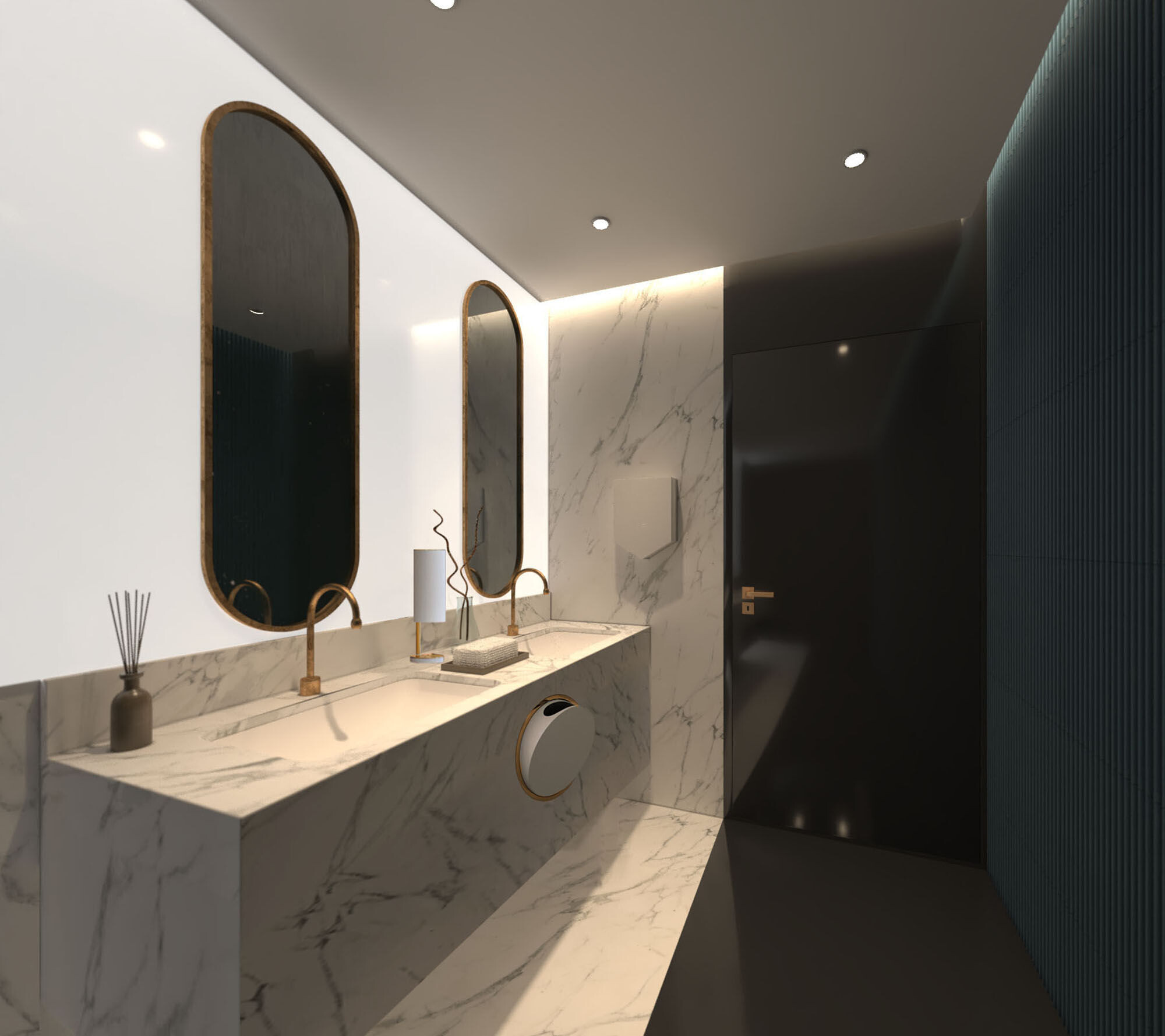
The rooftop design is dominated by a pool on a transparent floor bridge that connects the two towers. It is quite a striking architectural element both to visit and to look upon. A rooftop bar and two more pools complete this outdoor entertainment area with stunning views, while a corridor along the edge facilitates the enjoyment of the 360-degree panorama unencumbered. With a prime location, an attractive design, and a prestigious brand, Maritim Mauritius Hotel is set to become an iconic landmark on the skyline of Mauritius and a reference locale for enjoying a stay in this beautiful country.
