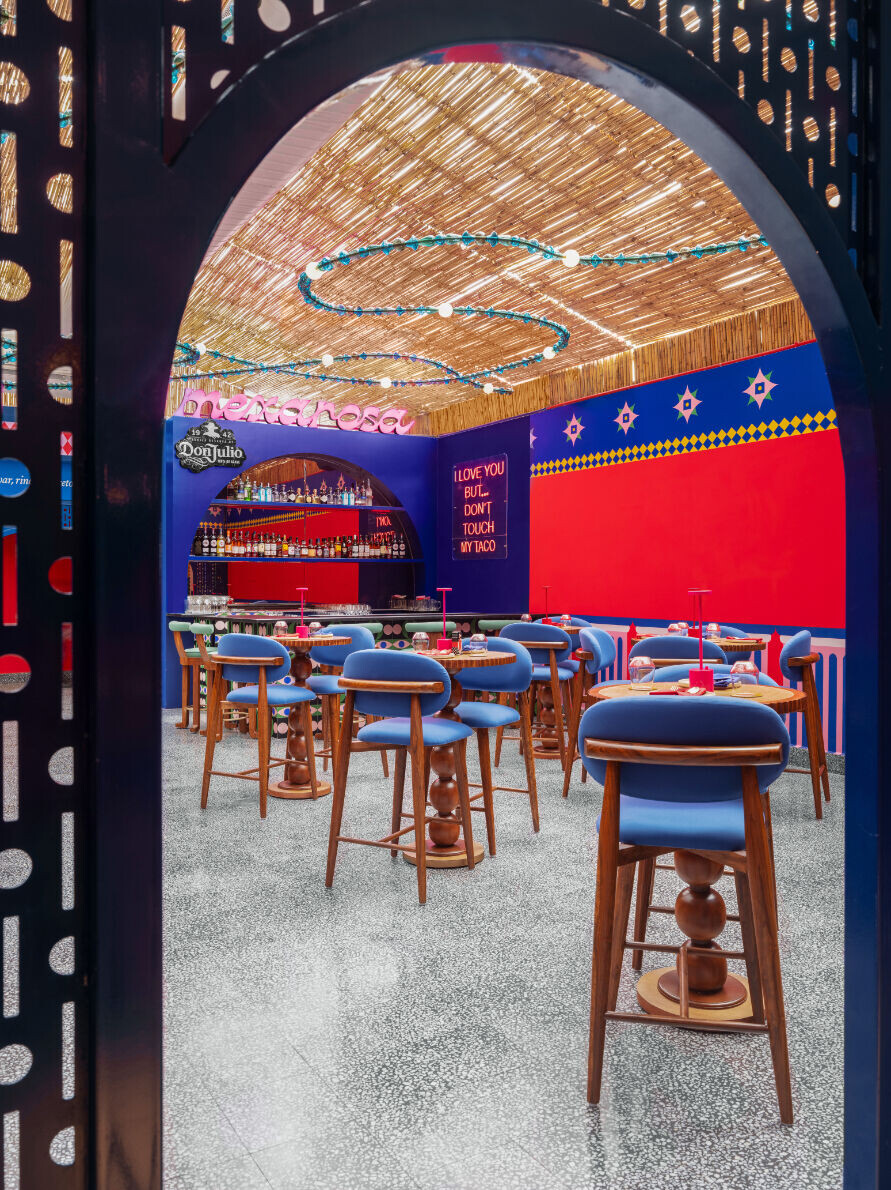The client's brief was to design a Mexican-inspired space that embraced a colourful, maximalist, and lively aesthetic. To bring this vision to life, bright primary colours like red and blue were incorporated to create a vibrant and energetic atmosphere. Traditional Mexican motifs such as agave, the sun, and horses were used extensively to enhance the maximalist appeal. The strategic addition of borders and motifs further emphasized the lively character of the space.

A consistent design theme was followed to ensure the space exuded fun and brightness. Pink was introduced in the dining area to balance out the intense hues, adding a contrasting yet complementary effect. The careful curation of motifs and borders helped unify the entire space while reinforcing the Mexican-inspired theme.

The location played a crucial role in shaping the design scheme. Situated on the first floor of an existing building, accessibility was limited to stairway entry. To optimize the spatial experience, the entrance was designed to lead guests up the staircase into a well-planned layout divided into two distinct zones: a low-seating family dining area and a high-seating bar section with an upbeat ambiance and loud music.

Special design touches were incorporated throughout the space to enhance its uniqueness. Custom-designed motifs and borders adorned the interiors, including the private dining room, where rose motifs stood prominently. Custom-printed upholstery, especially the long pink-and-blue striped sofa, added an element of exclusivity. The bar area became a focal point with custom-printed tiles, while lighting designed by Arjun Rathi created a striking visual impact and ambient glow throughout the space.

One of the most significant USPs of the project was its compact size, which prevented the bold interiors from feeling overwhelming. The bamboo-clad ceiling played a dual role by filtering natural light during the day while adding an organic element to the design. The interplay of bright colours, stripes, and borders introduced a dramatic flair, while the lighting installation tied the space together cohesively.

Smart space planning was key to maximizing the usability of the restaurant. The space was divided into two sections: an indoor area with low seating and an outdoor section with booths and high seating. The cosy and vibrant bar encouraged guests to enjoy their drinks comfortably. A metal jaali was used as a divider between the indoor and outdoor sections, ensuring seamless spatial connectivity while maintaining a sense of division.

One of the major challenges in executing the project was that execution had to be carried out in an operational restaurant. To tackle this, it was planned in phases, ensuring timely completion without disrupting the existing business.

The material palette was intentionally kept simple, incorporating wood and wicker. However, it was the strategic use of colour that truly defined the space. The carefully selected hues brought an undeniable vibrancy, making the interiors feel lively and engaging. The harmonious blend of colours accentuated the design scheme, creating a space that was both visually stunning and immersive.


























