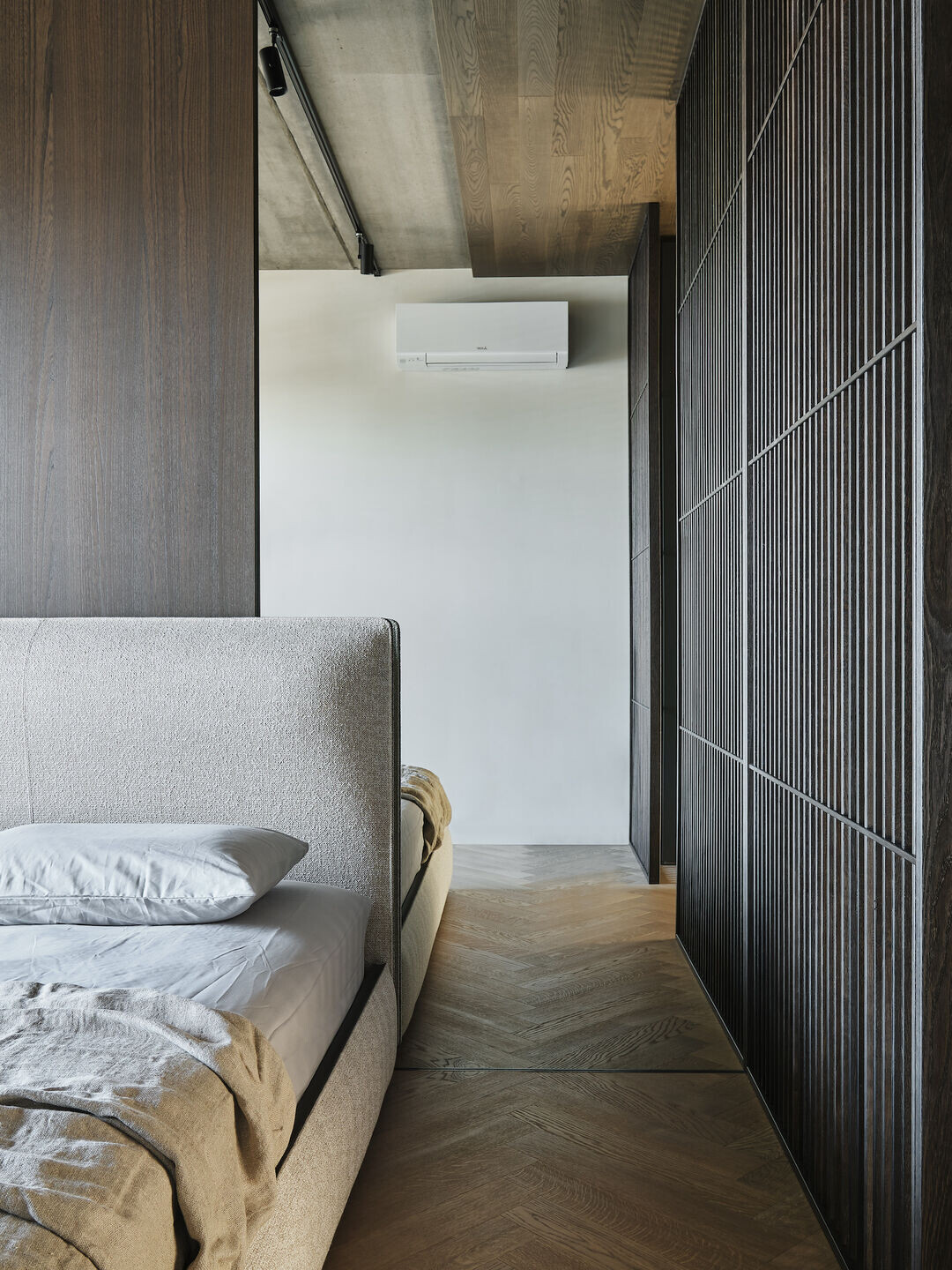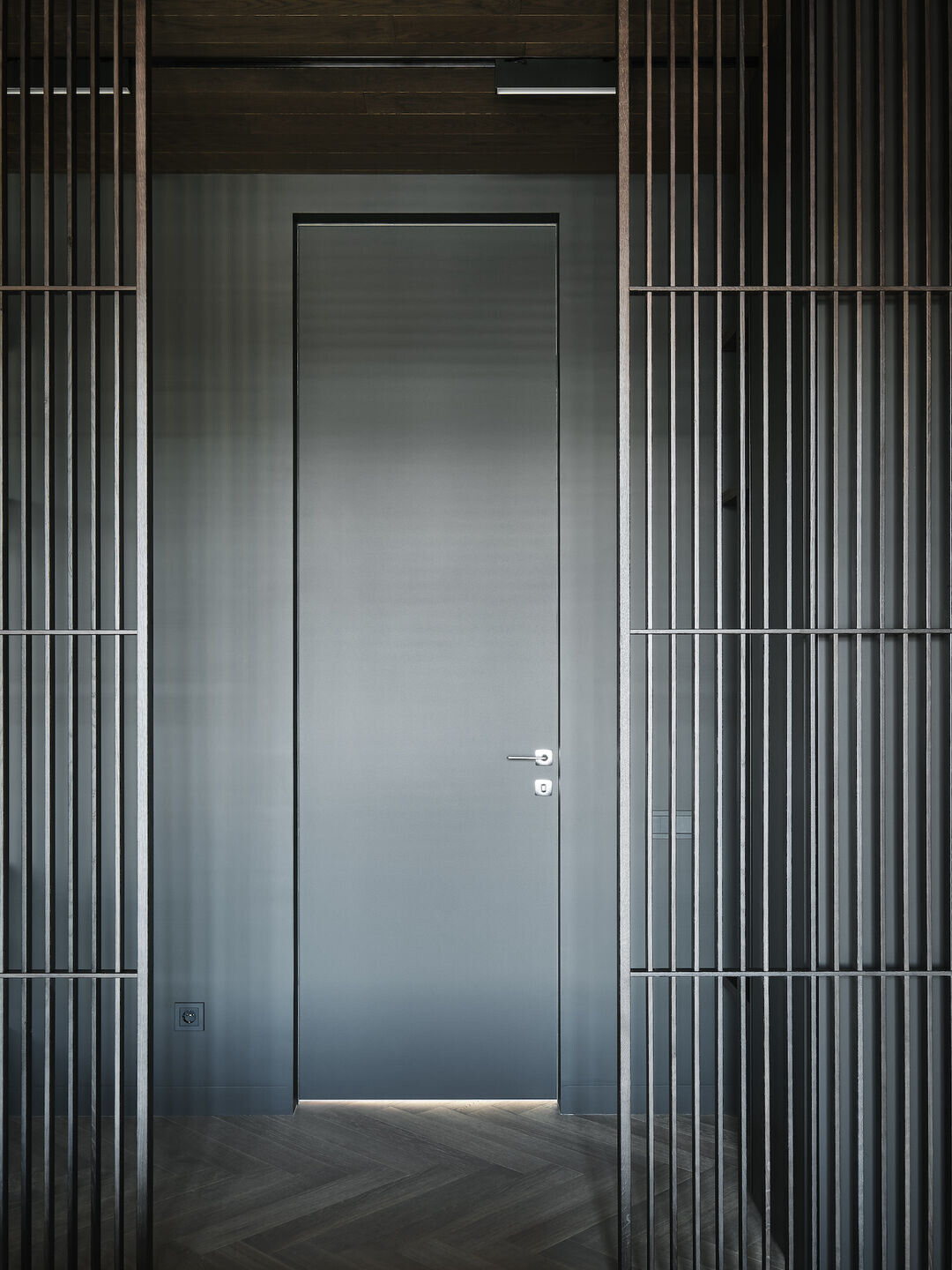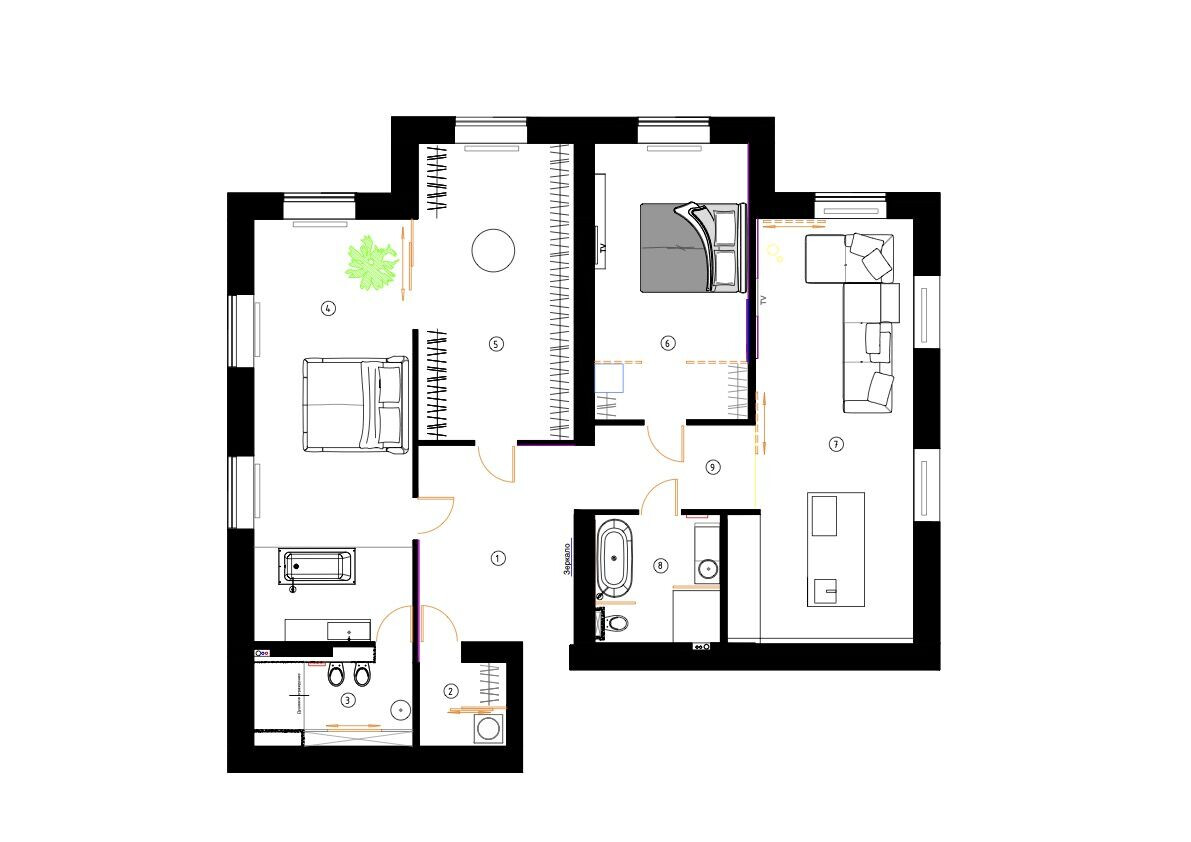The main component of this interior is an absence of visual noise, conciseness, the play of light and shadow. The architectural approach excludes many materials, furniture and other items. It subtly refers to associations with Eastern philosophy.
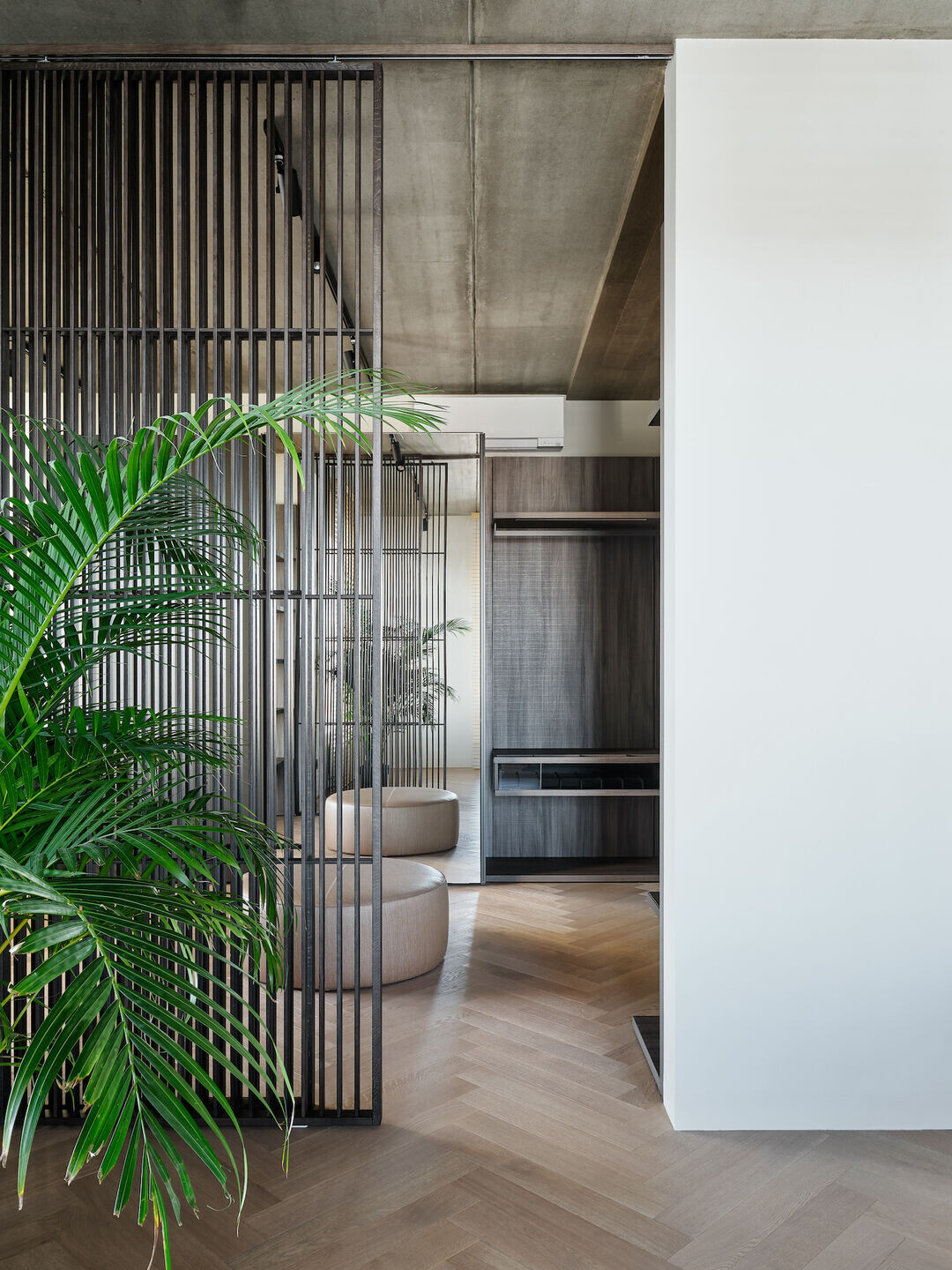
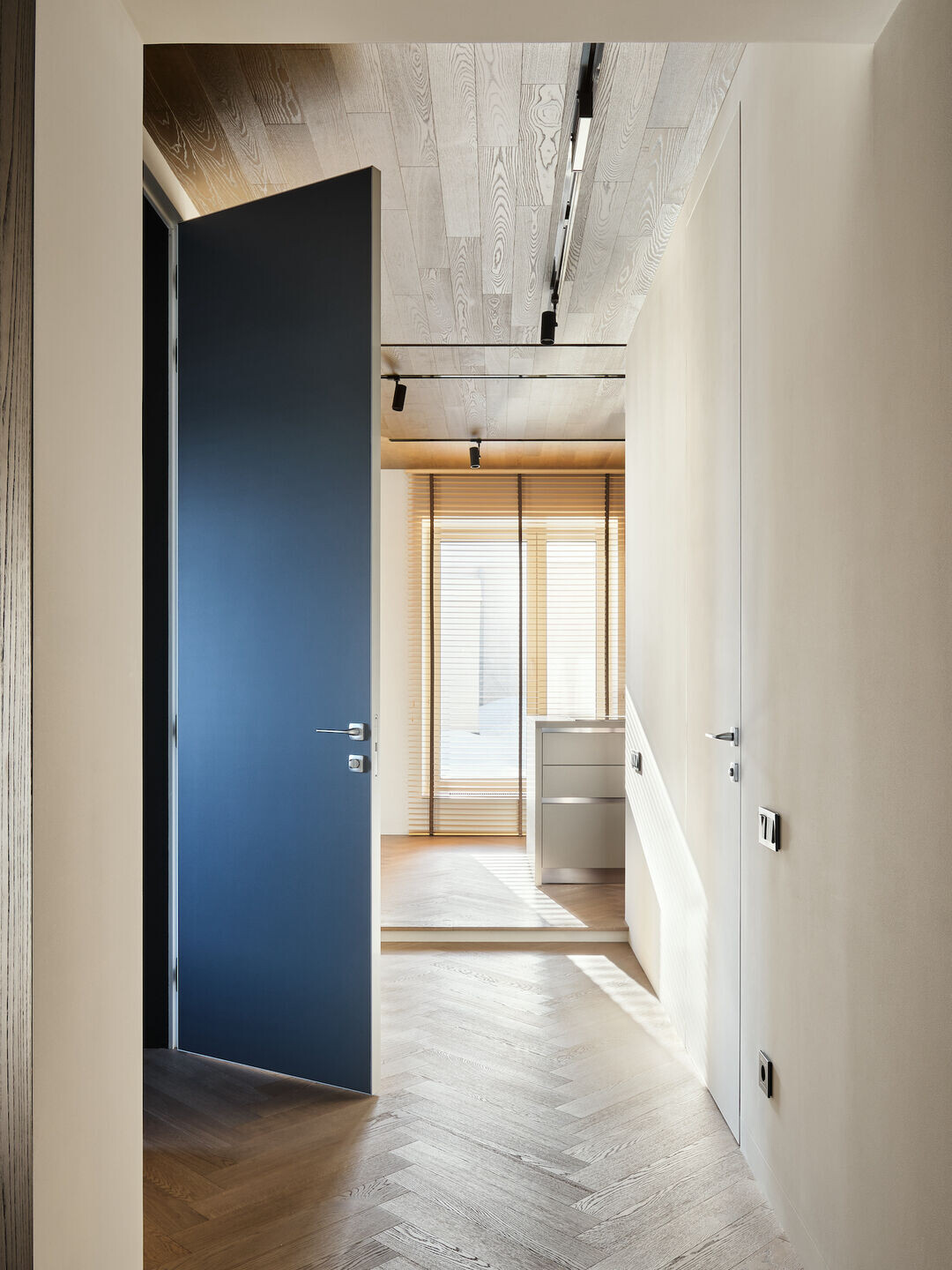
When the person touches different surfaces, activates whole range of sensations and associations. Therefore important details of the interior are the textures that make the interior emotional. Also you can observe the contrast of textures: concrete, wood, metal. For instance , a kitchen in the living room with a phoenix finish imitating stainless steel. When the doors of the front of the kitchen are closed, the kitchen seems to dissolve and becomes just a wall panel.
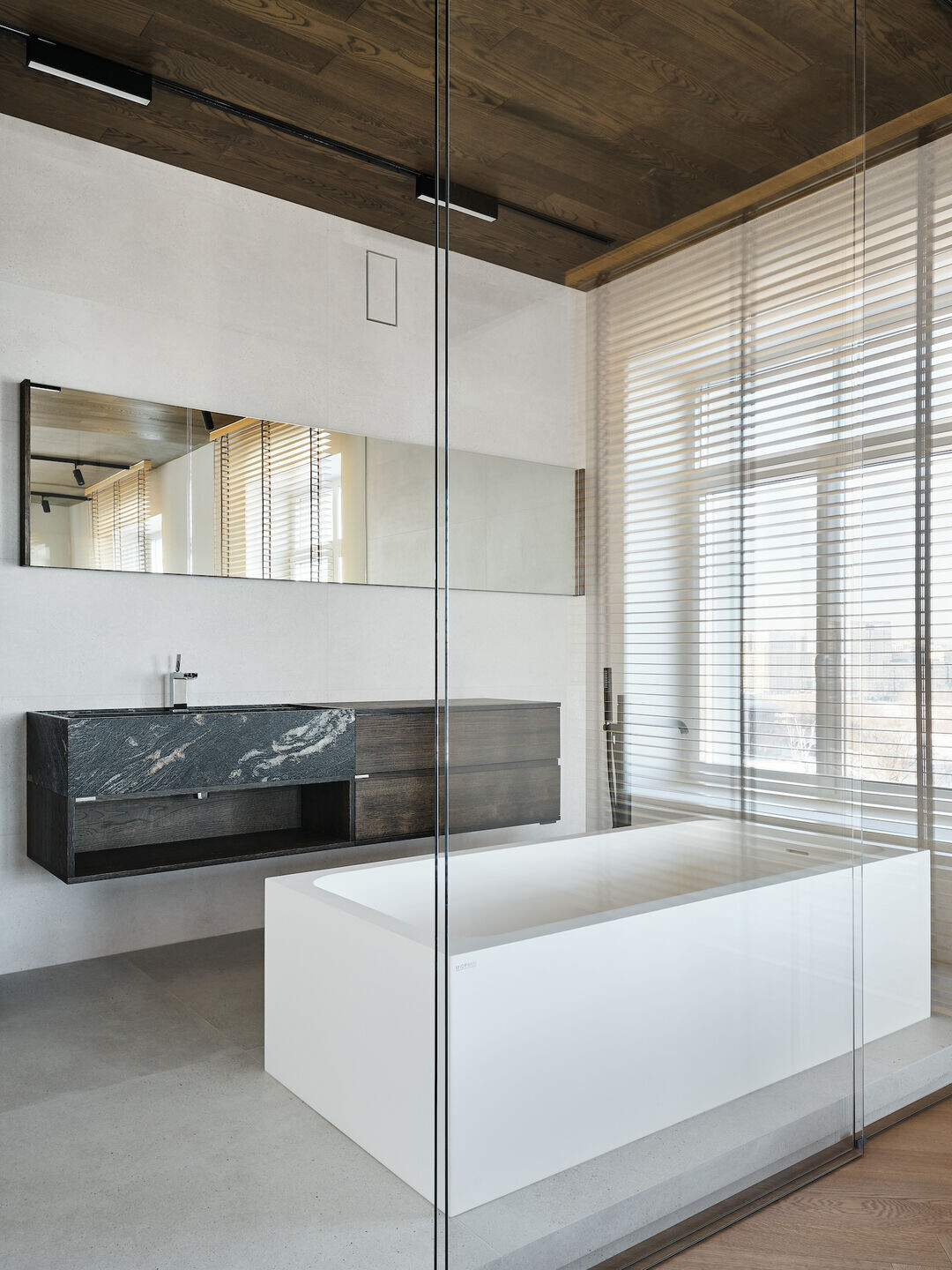
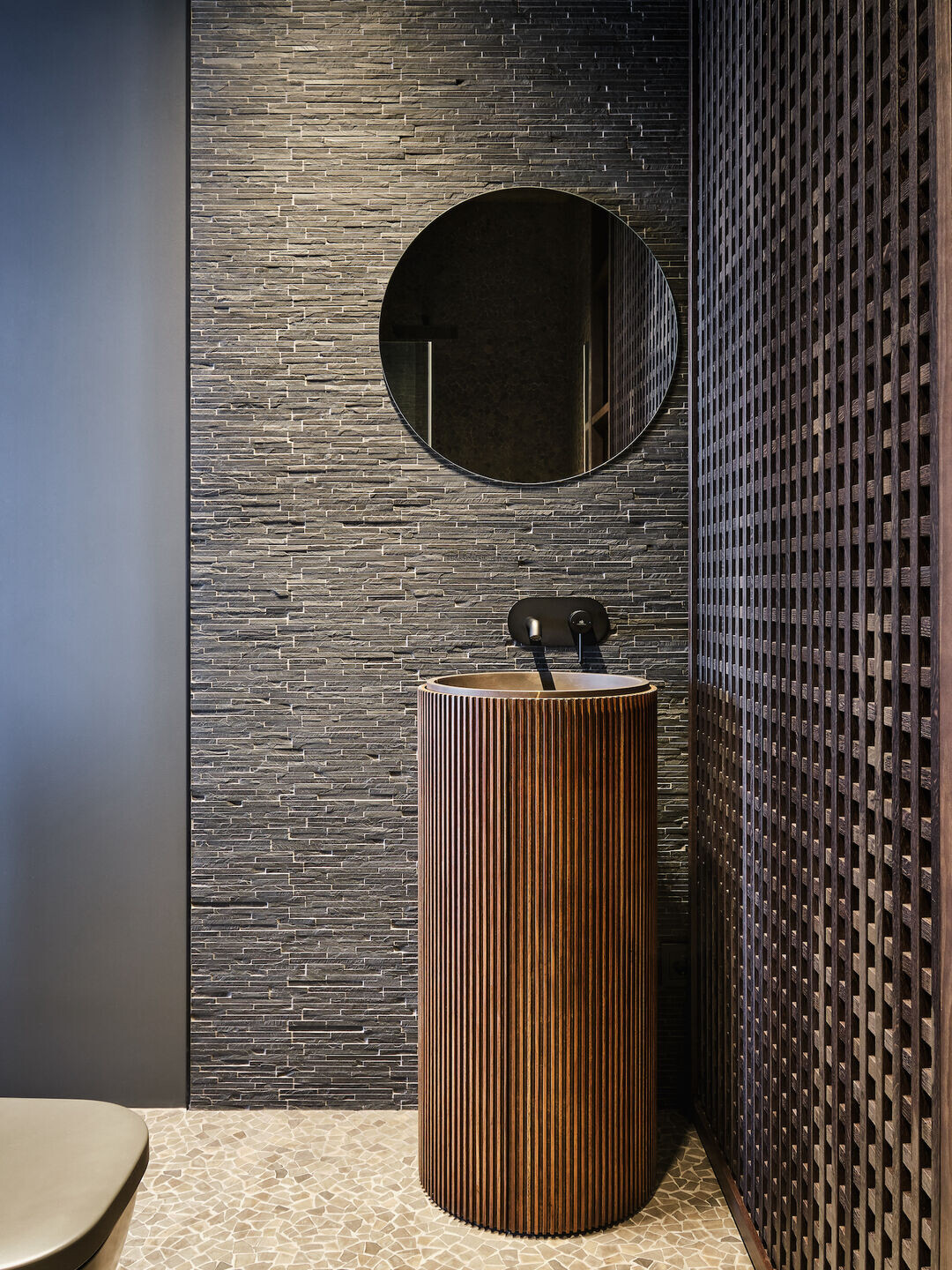
Being in this space means being in a special meditative state and in unity with nature. Because details contain natural shades and patterns of stone, wood, and the change of light and shadow emphasizes it. An impressive height (almost 3 meters), high doors, unique ceiling structure give a lot of visual air and create wholeness. And all pieces of furniture look like works of art - the Minotti bed by designer Rodolfo Dordoni in the master bedroom, the Molteni&C bed | Dada Vincent Van Duysen in the children bedroom. Expressive lines look very sculptural.
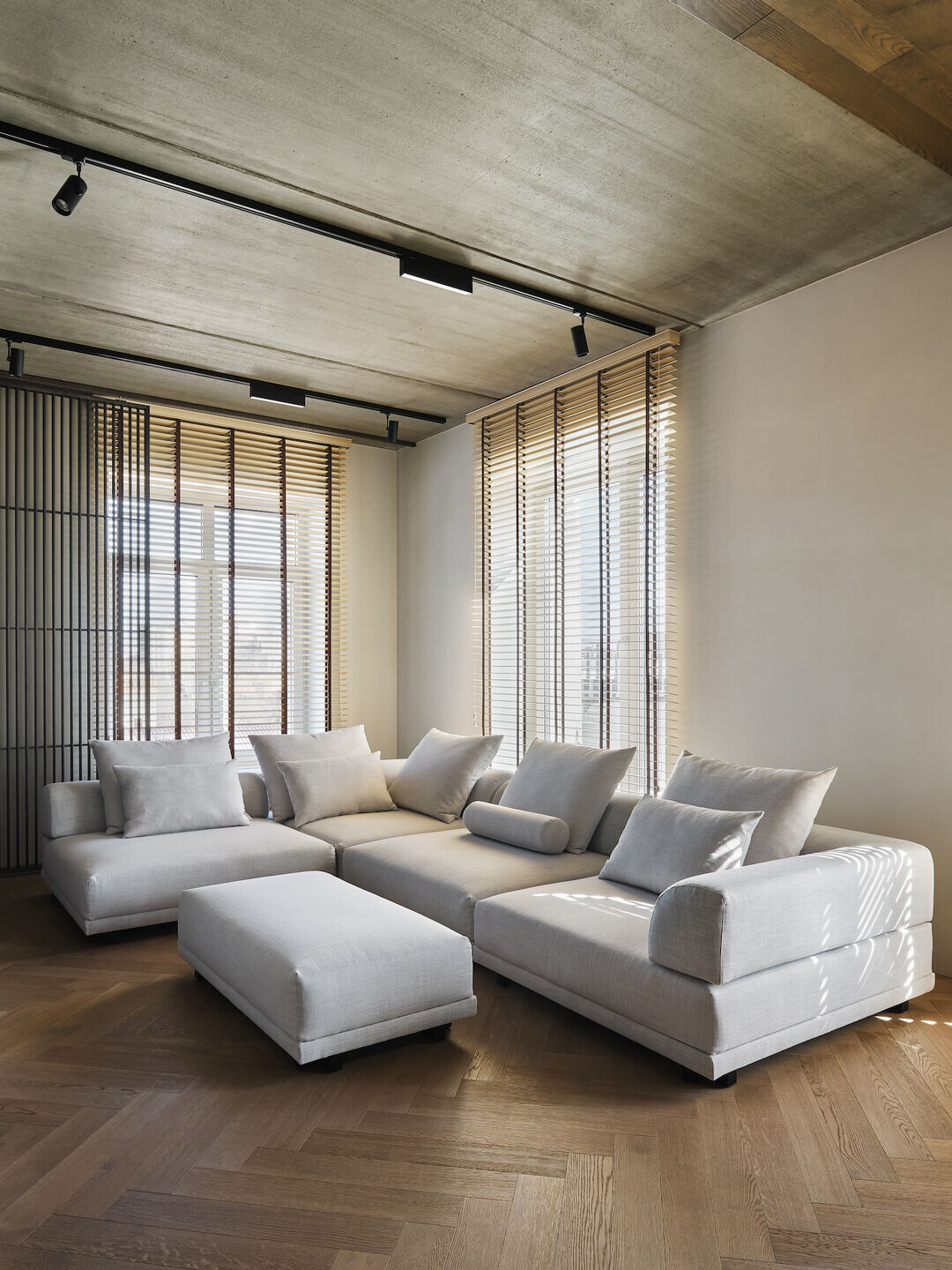
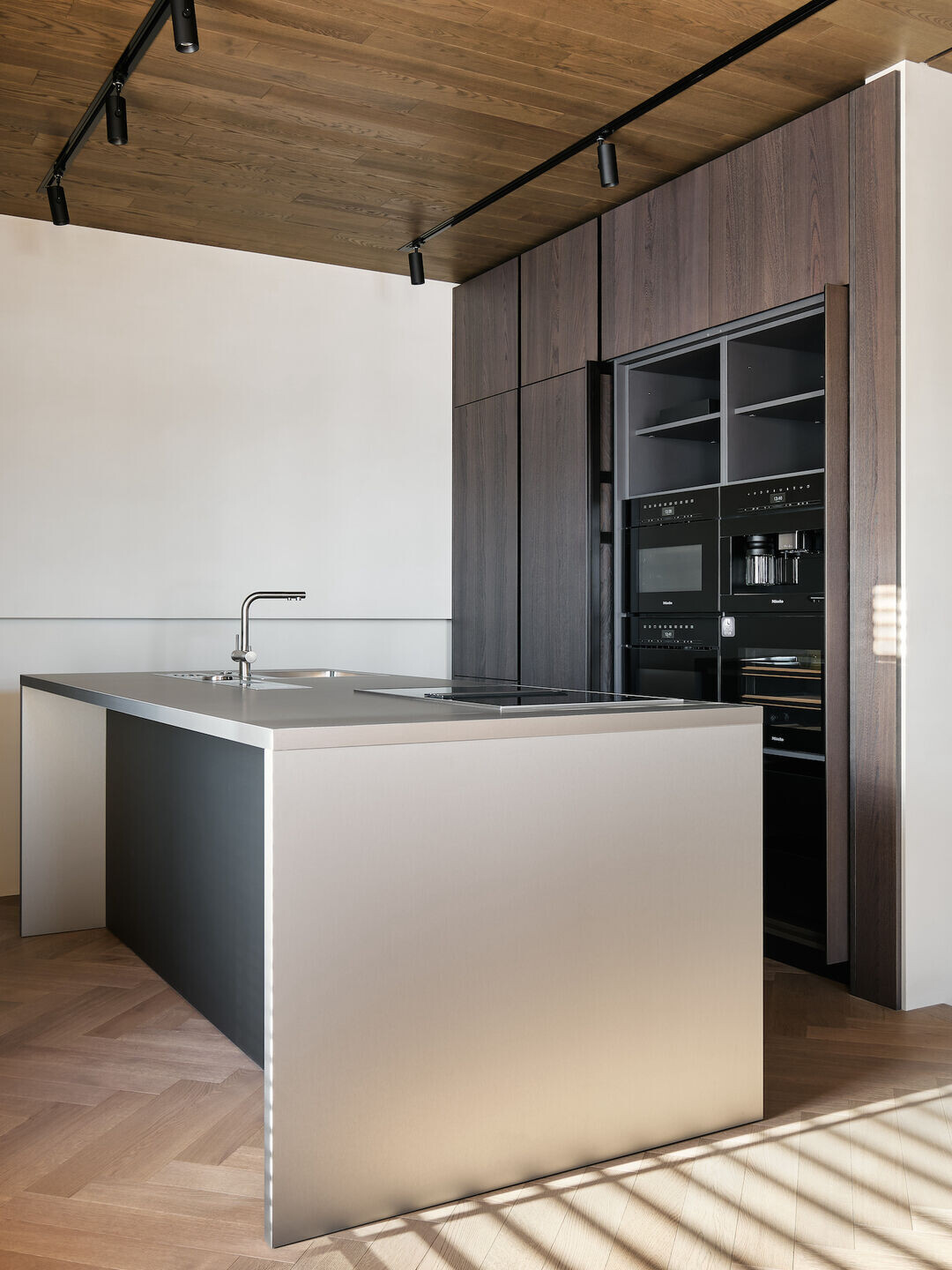
The interior looks weightless - it is a special technique, where nothing distracts from thoughts and people can experience only pleasant emotions from contact with space. In the same time, there are all the necessary household items, but they are functionally hidden.
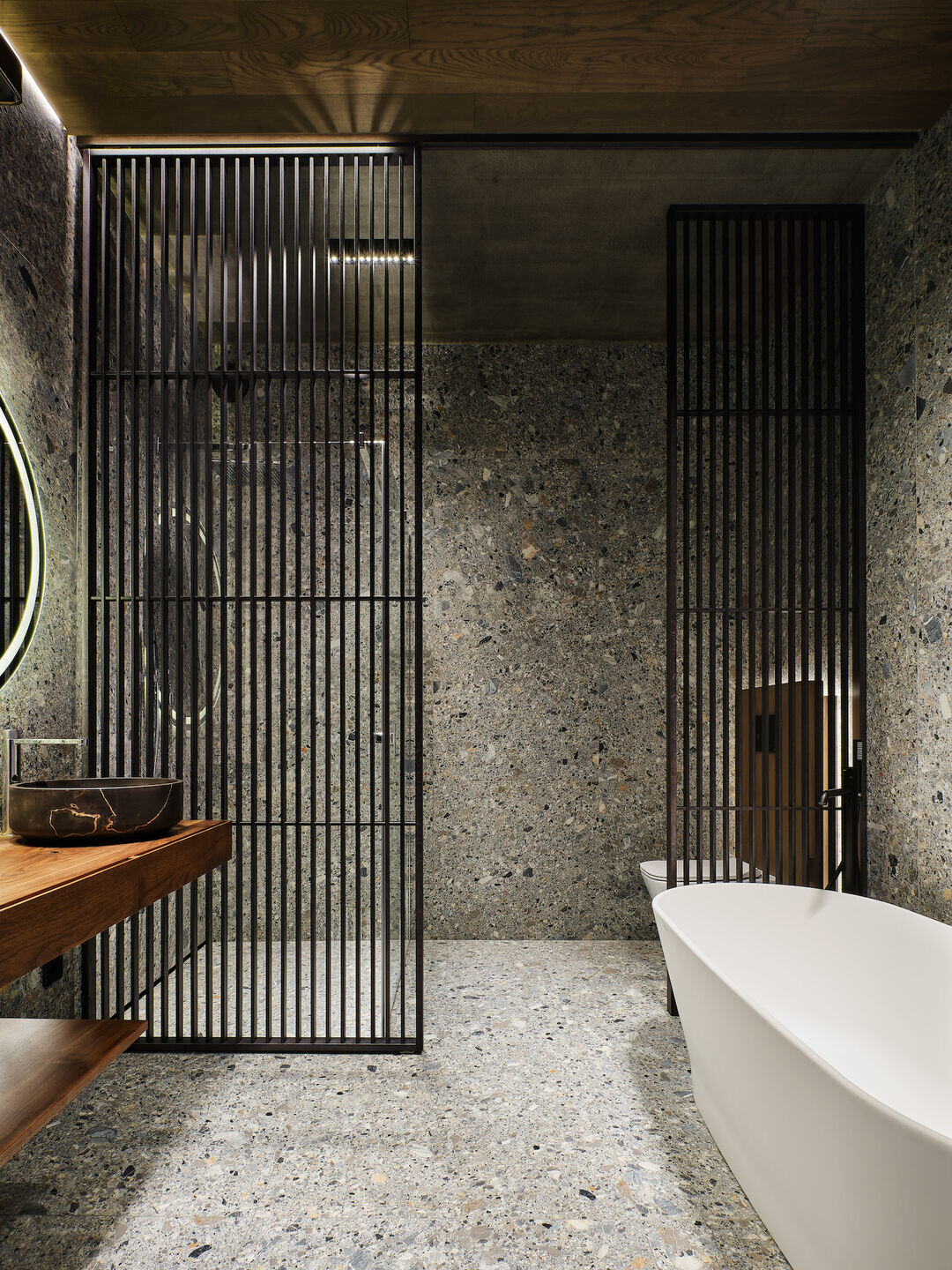
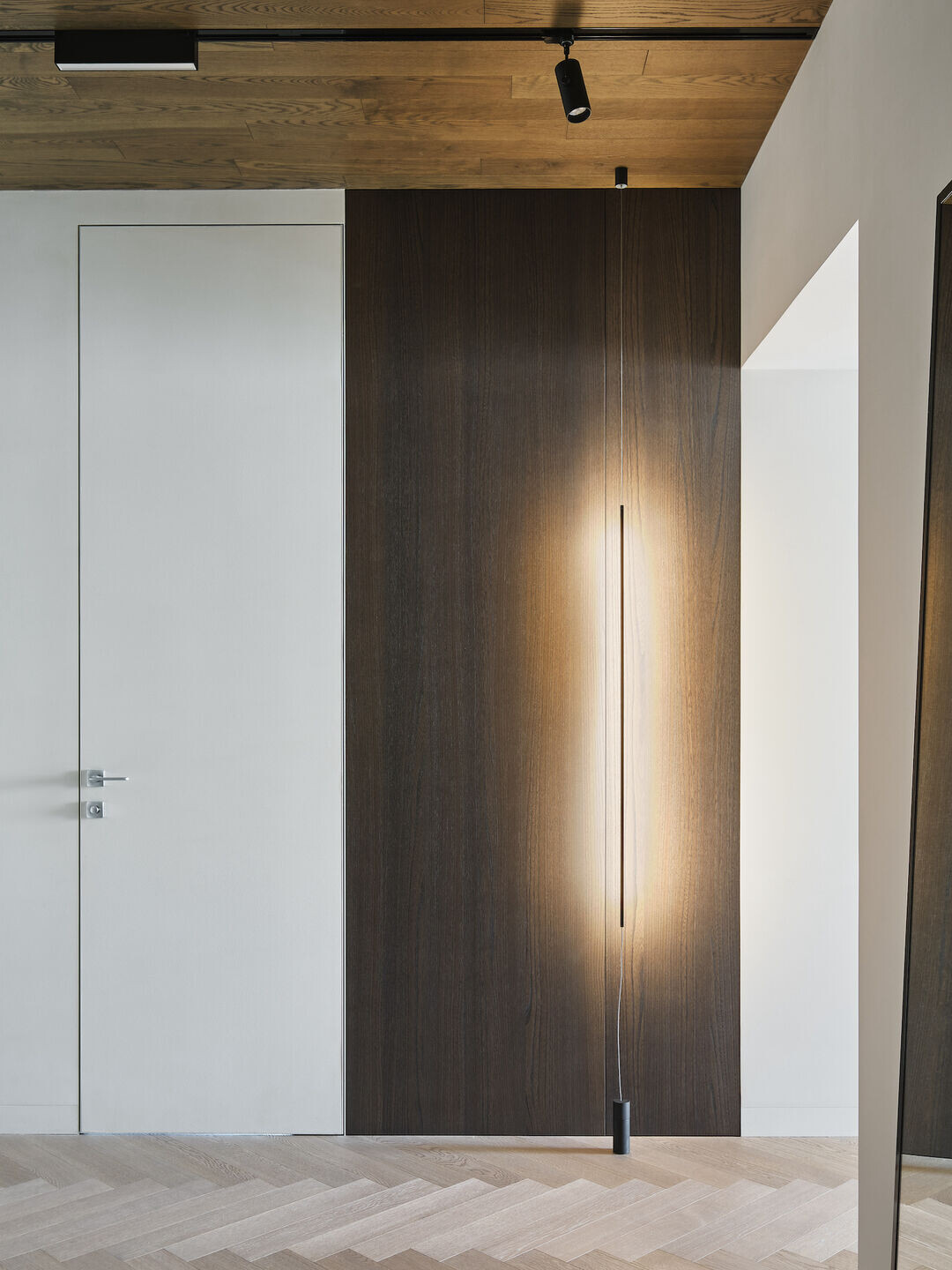
Each room is private : a spacious master bedroom with a bathroom behind a glass partition, a separate room - wardrobe, which can be accessed from the bedroom.
Everything creates for relax after a busy day. So a person does not try to impress someone, but only reveal his inner world and his creativity. The apartment very accurately reflects the scale of the personality of its owner.
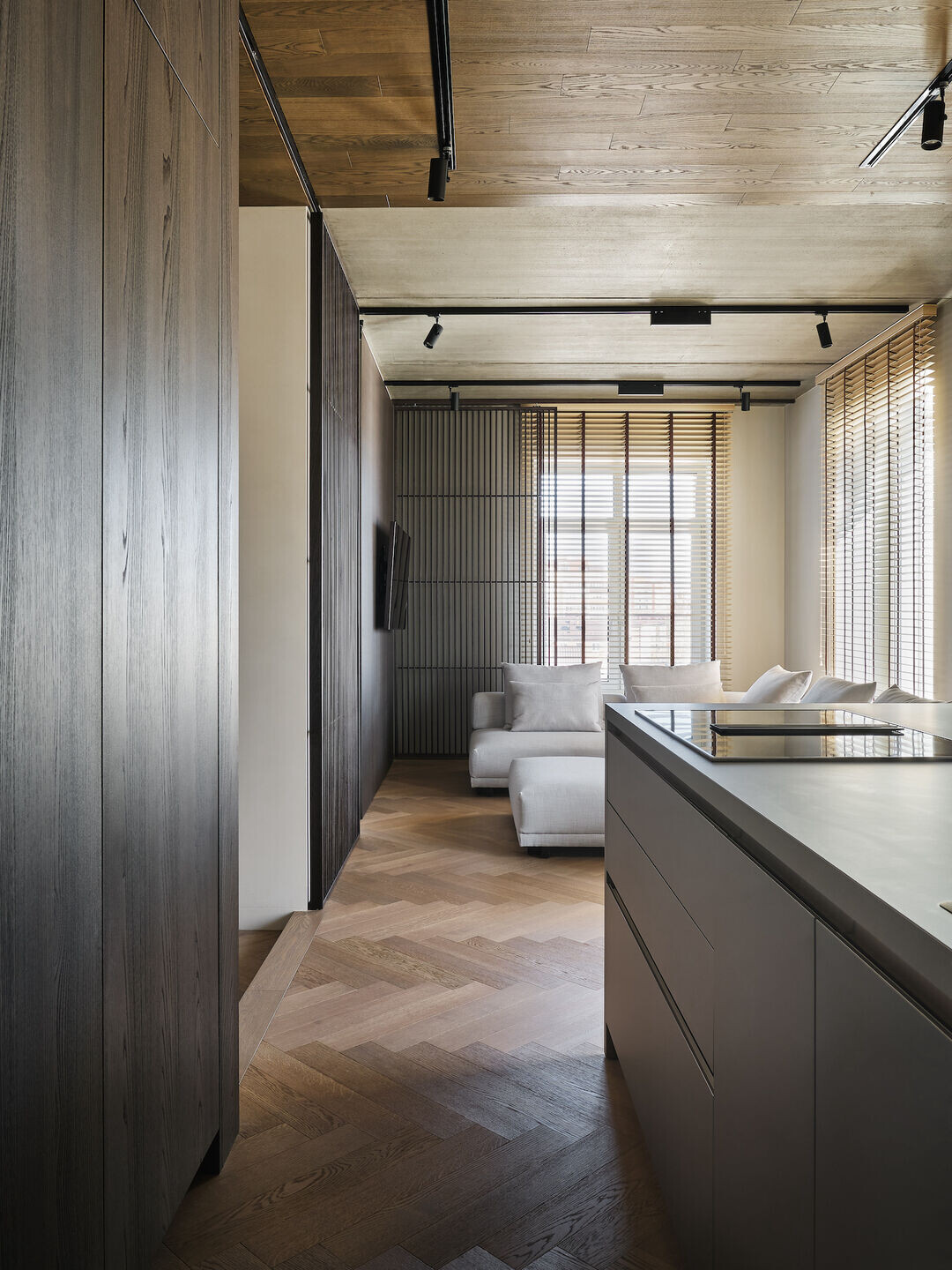
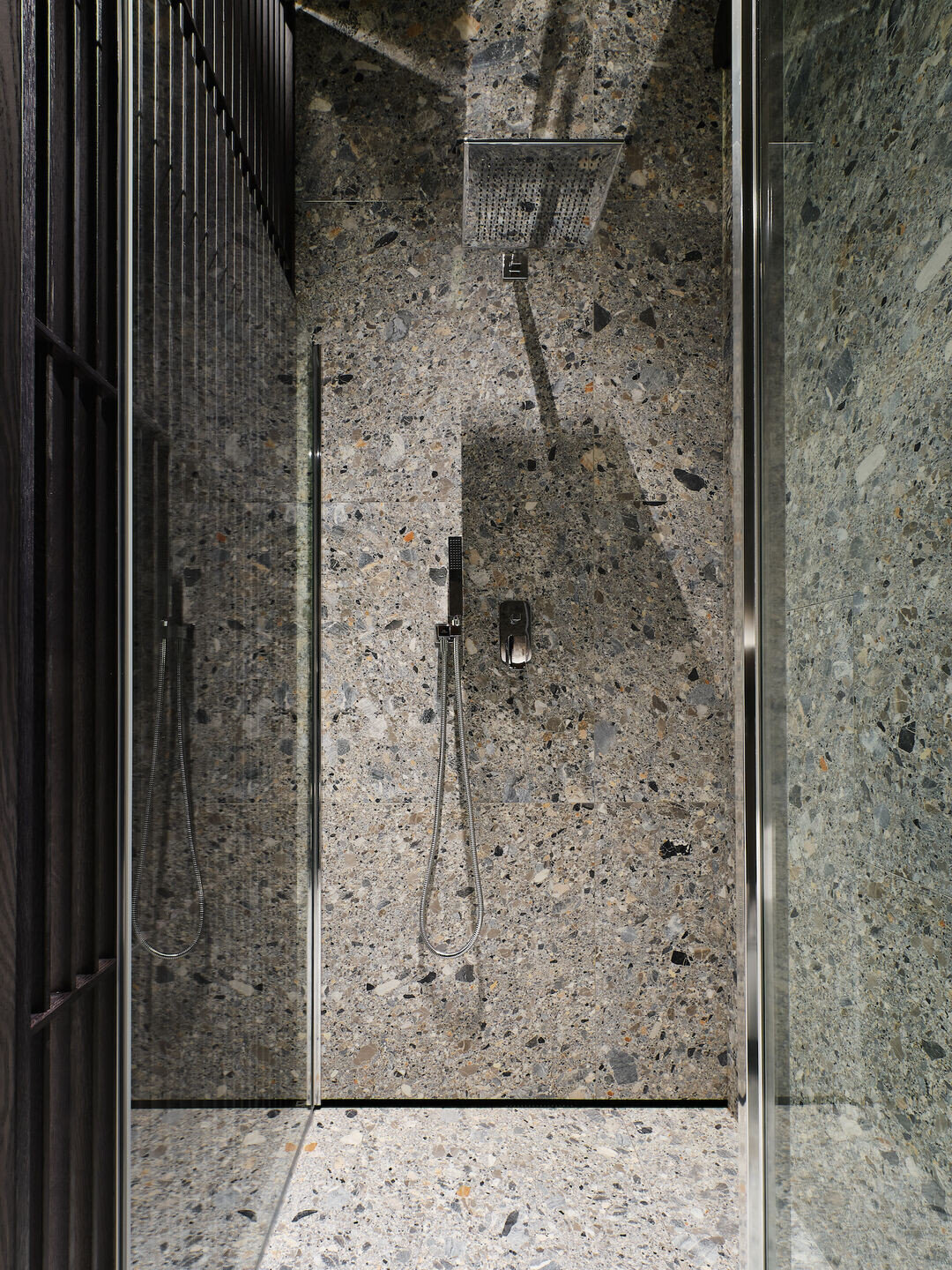
Team:
Designers: Ageikina Valentina
Photographer: Andrey Bydanov
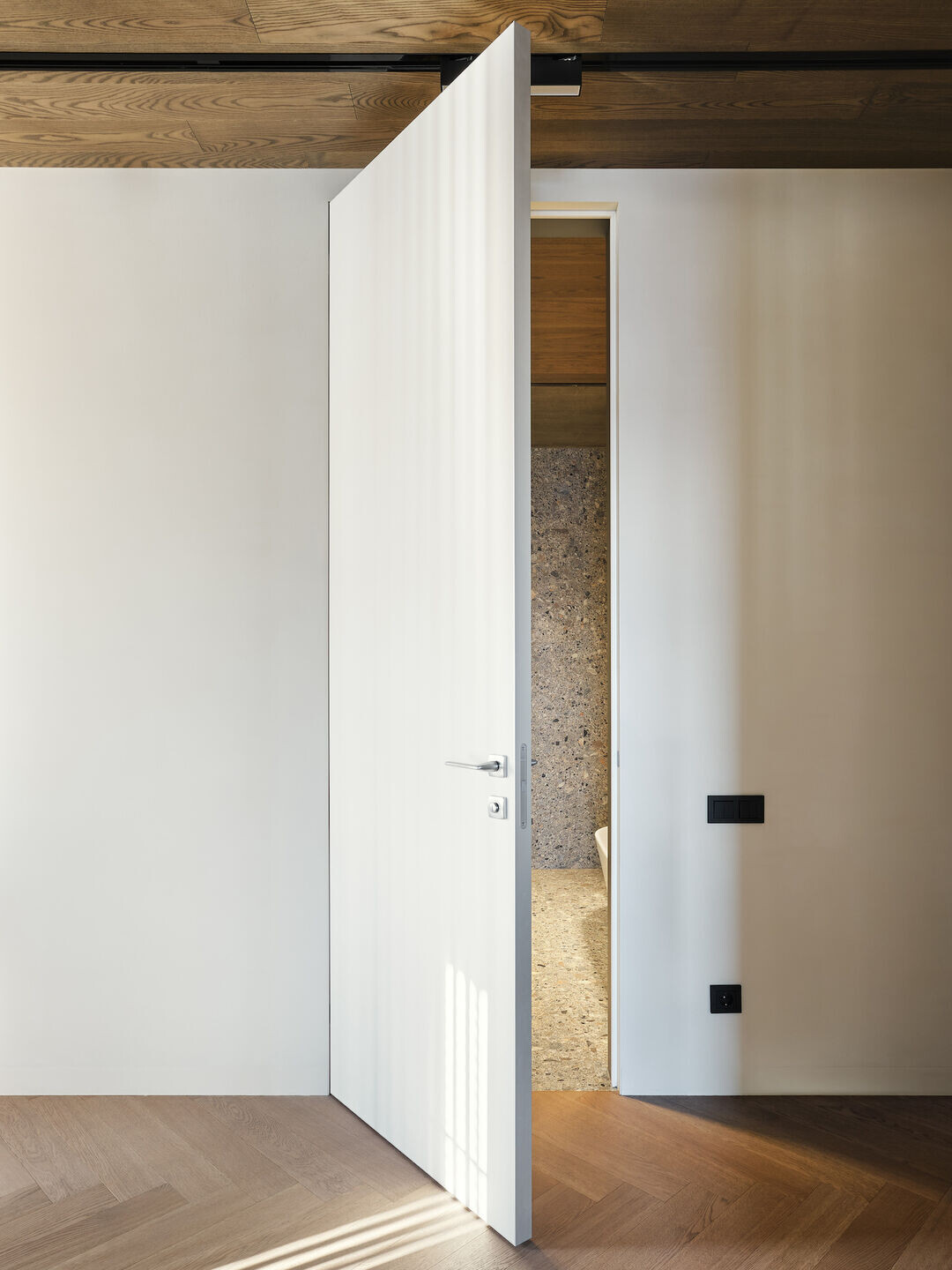
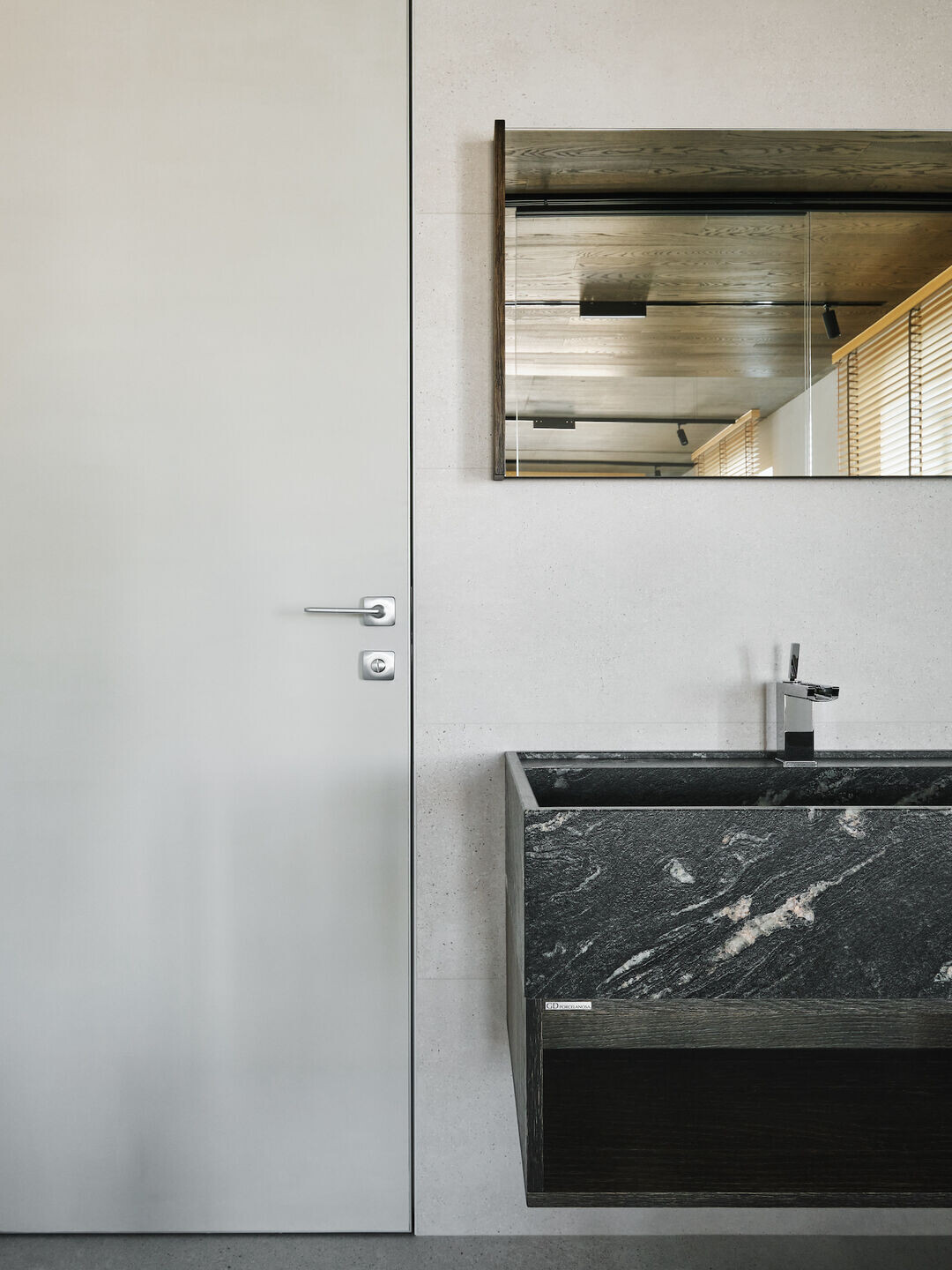
Materials Used:
-Entrance hall
Light “Davide Groppi”
Light “Aledo”
Parquet “Сoswick”
-Master bedroom
Bed “Minotti”
Bath “Krion Porcelanosa”
Tap for bath “Noken Porcelanosa”
Sink “Gamadecor Porcelanosa”
Glass partition «Miksal»
Porcelain stoneware “Bottega White Porcelanosa”
-Wardrobe
Wardrobe system “San giacomo”
Pouf “Molteni&C | Dada”
Wood partition “Woodroom” (made according to the designer’s sketches)
-Child bedroom
Bed “Molteni&C | Dada”
Wardrobe “San giacomo”
Wood partition “Woodroom” (made according to the designer’s sketches)
-Kitchen
Kitchen Arrital
Technique “Miele”-
-Guest toilet
Porcelain stoneware “Ceppo Stone Porcelanosa”
Natural stone sink “Karron circle habana dark classico L’Antic Colonial”
Bath “Krion Porcelanosa”
Tap for bath “Noken Porcelanosa”
Tap “Tono Noken Porcelanosa”
-Toilet in master bedroom
Mosaic “Paradise minibroken edge negro Porcelanosa”
Taps, Shower system, Towel rail “Noken”
