Translation, by definition, is not limited to the conversion of one language into another. It is the diffusion of an entity between disparate mediums, dependent on a hierarchical synthesis and transmission of concepts between ambiguous yet demarcated layers.

The act of adapting information is an intrinsically imperfect operation as it is simultaneously a reinterpretation, where conscious and unconscious decisions influence authored output. Ideas are often complex and convoluted, with constituents inevitably added or subtracted in the process.
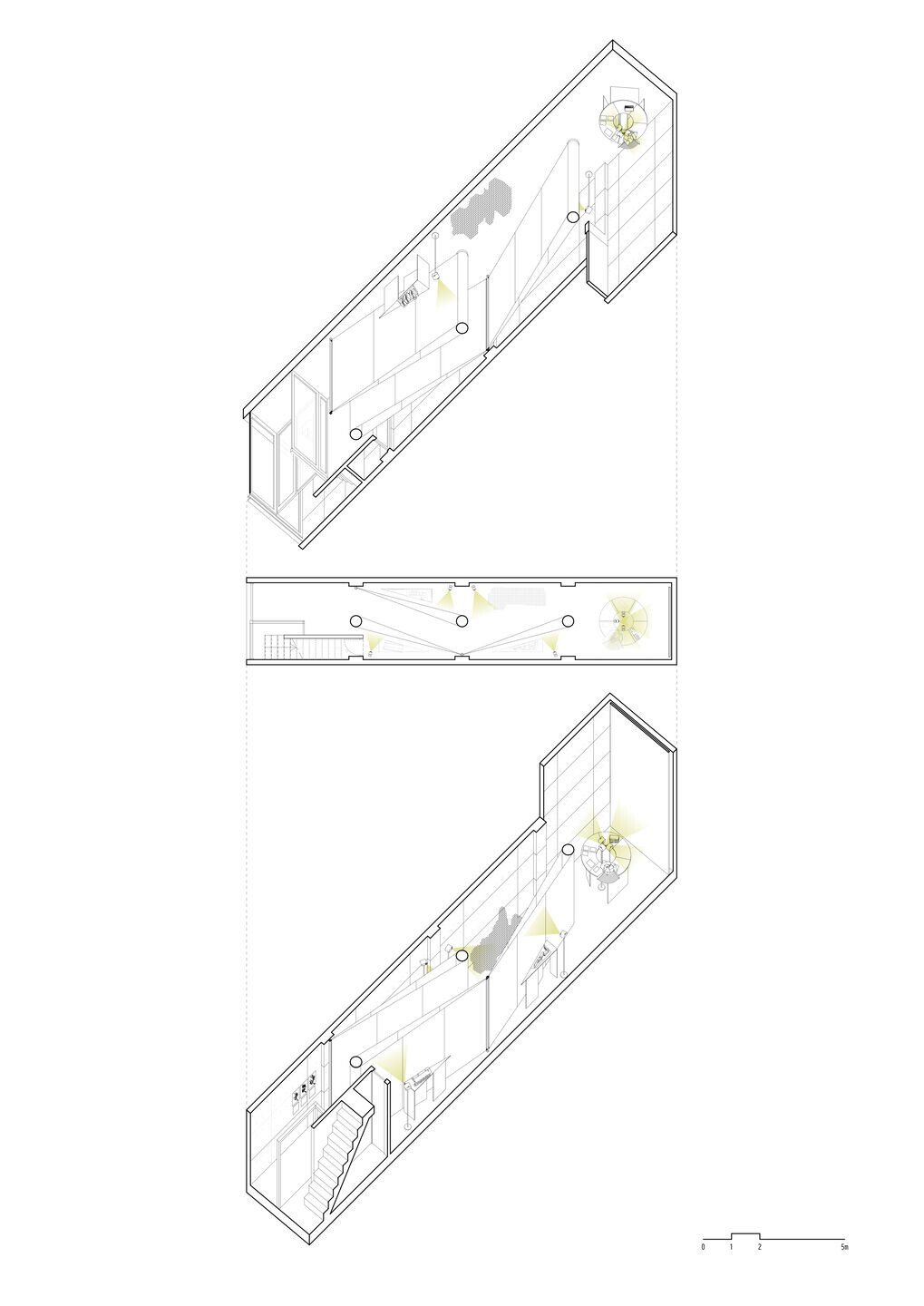
Architects, similar to translators, interpret concepts and drawings to make buildings. Converting two-dimensional representation into three-dimensional space inevitably produces errors in translation which cumulate regardless of an author's cognizance. Mistranslations transpire as imprints of abraded graphite channels from paper to screen, self-assembling into agglomerations of quadratic pixels, returning from the cybernetic in favor of composite clusters of timber, stone, and metal. As the cyclical pathways from the analog and digital become well-traversed, the resulting bumps and bruises create transmission losses that remain as vestiges of space. Built mistranslations assume the form of a language that can be comprehended outside of semantics. These ambiguous translational intersections between rhetoric, representation, and reality will be investigated throughout this exhibition.
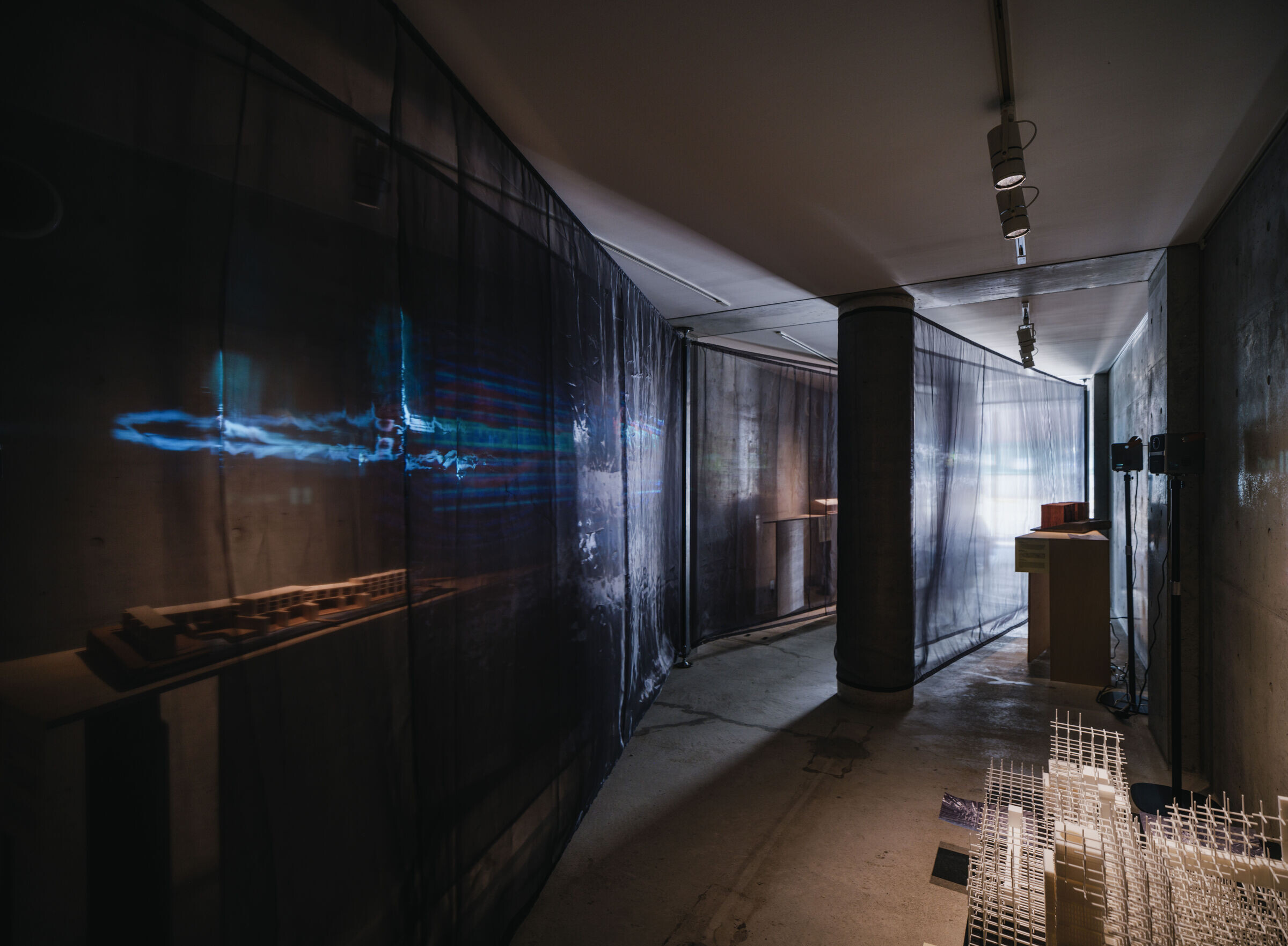
The exhibition's journey, in itself, is a traversal between languages and serves as a metaphor for the ideological translation of its contents. Throughout the exhibit, imperfect interpretations of the work occur through a series of translucent yet opaque textiles that divide the gallery interior.
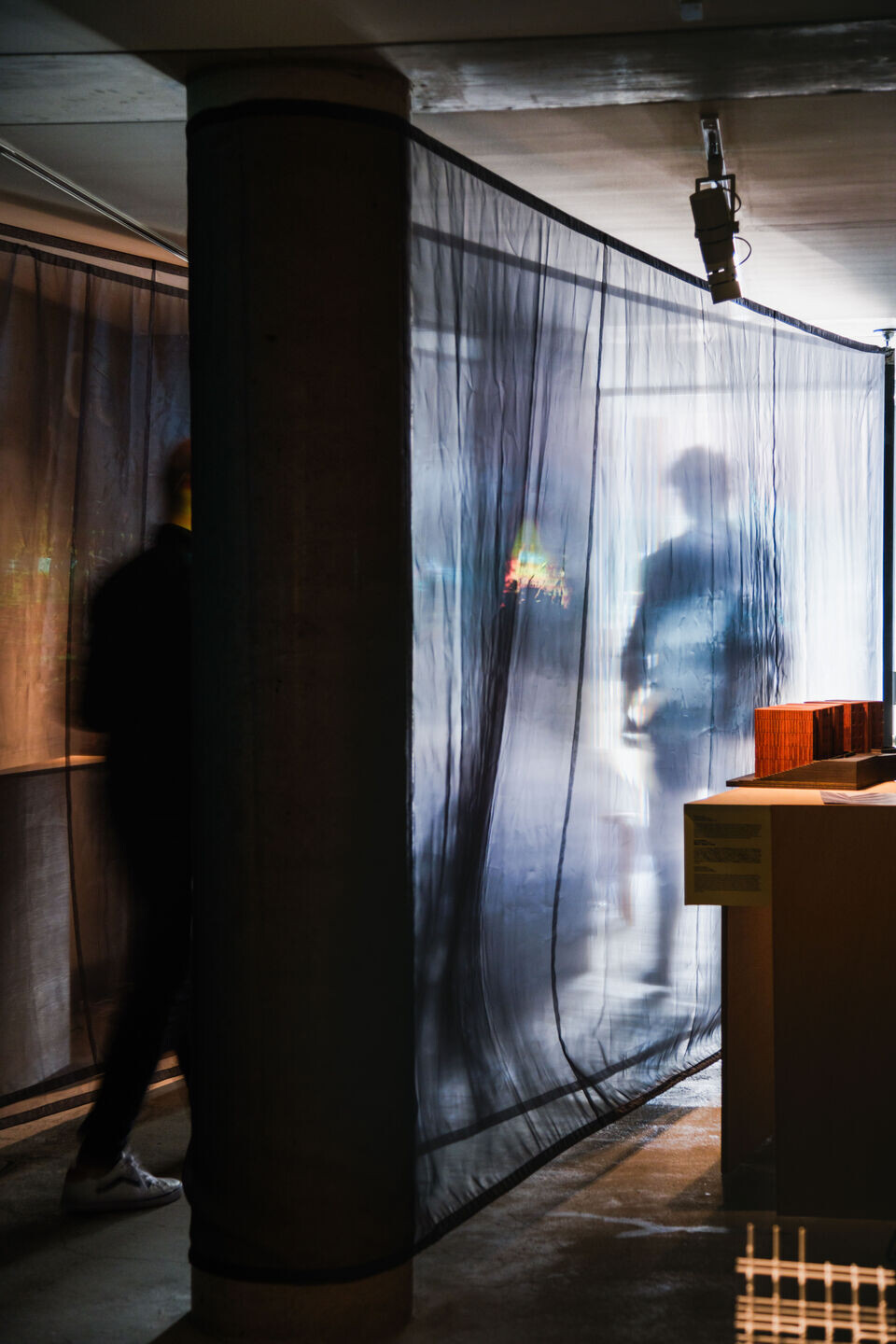
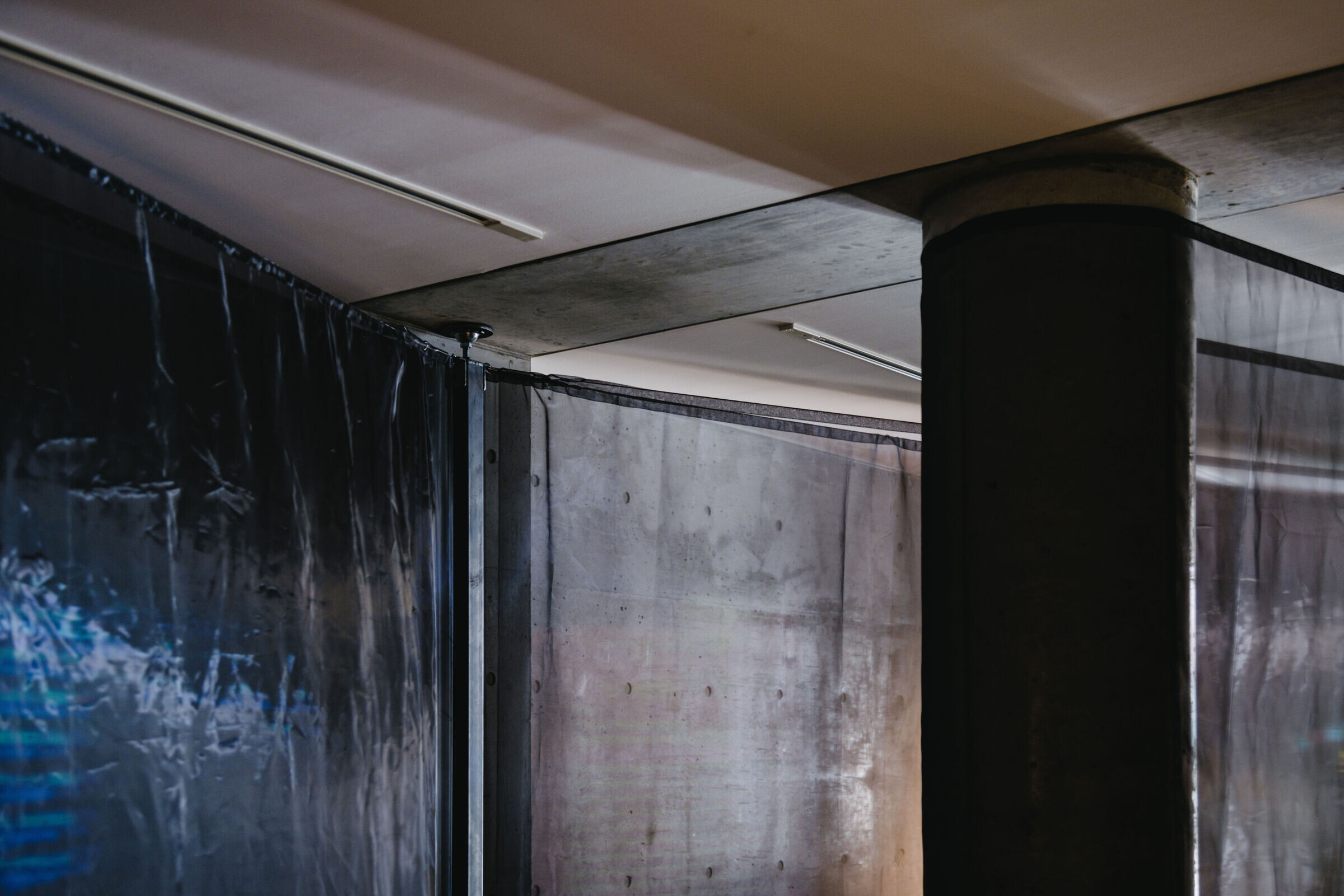
These textiles separate the viewer from the exhibited material and concurrently serve as corridors through the space. The fabric's optical quality forms ethereal, wispy projections that lie just beyond the grasp of perception. By selectively concealing architectural models, allusions are made to the discovery and realization of an idea during the design process.

Ideas with hazy, undefined edges that reside within the realm of consciousness until they are translated into reality. Shadows cast by the concealed models lurk and sway in the exhibition room, like scattered concepts, observed by the visitor as they enter the designer's mind. These ideas float in space as a collection of imagined architecture. Through our installation, the intention is to tear away the boundaries of the built environment, represented physically by Tadao Ando's architecture. How the building and the exhibition interact will serve as an investigation into a situational approach to architecture that revels in distortion and ambiguity.


Throughout the gallery are models coauthored by the exhibition's architects. As a medium of architecture, the model is an object that is easy to understand because of its inherent physicality. Even in its imperfections – strands of glue, remnants of fingerprints – the model reveals what cannot be perceived in drawings and renderings. However, it also becomes a tool that explores the subdividing branches of an ever-evolving idea. In this way, the model is capable of freezing a moment in the design process as a tangible entity.

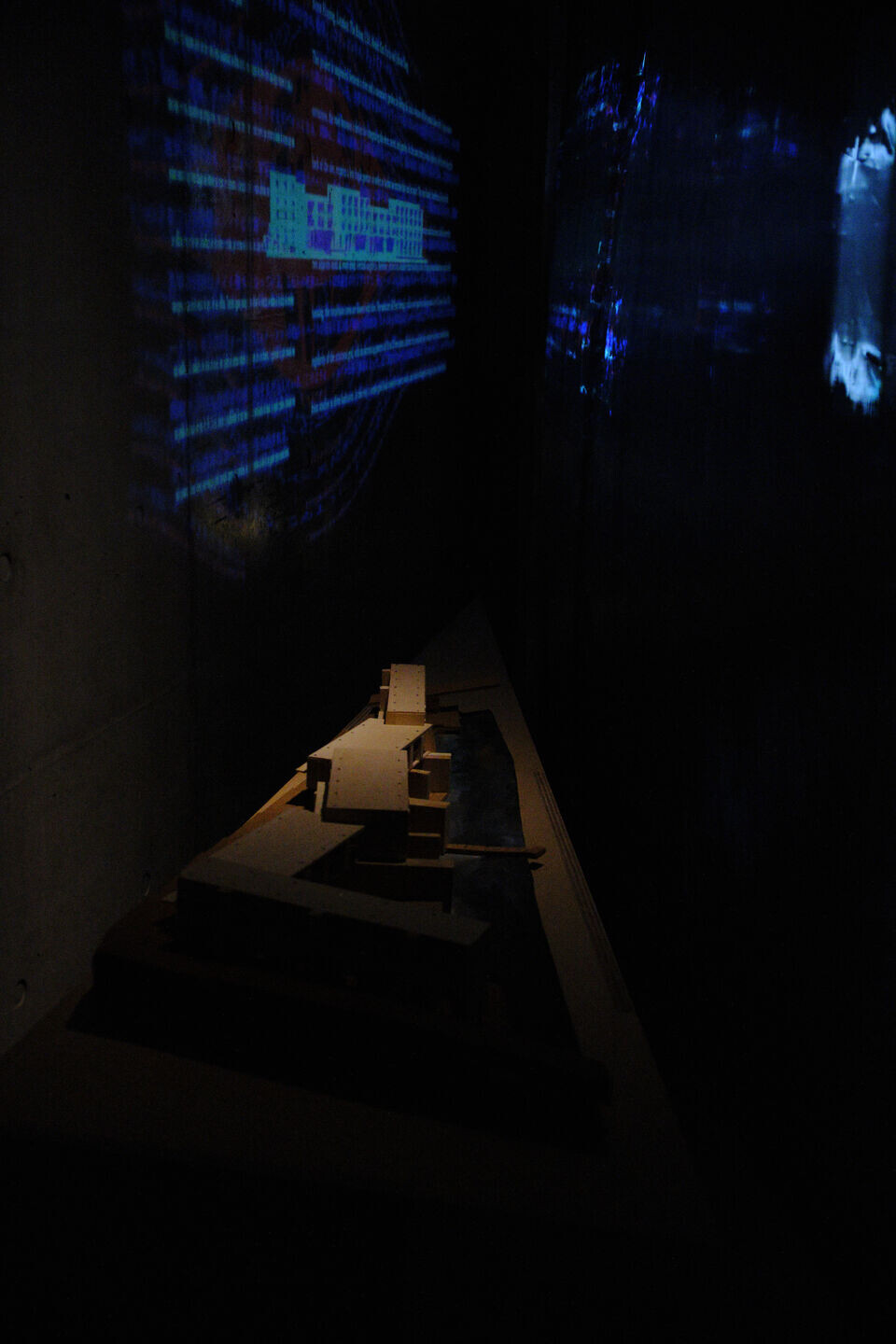
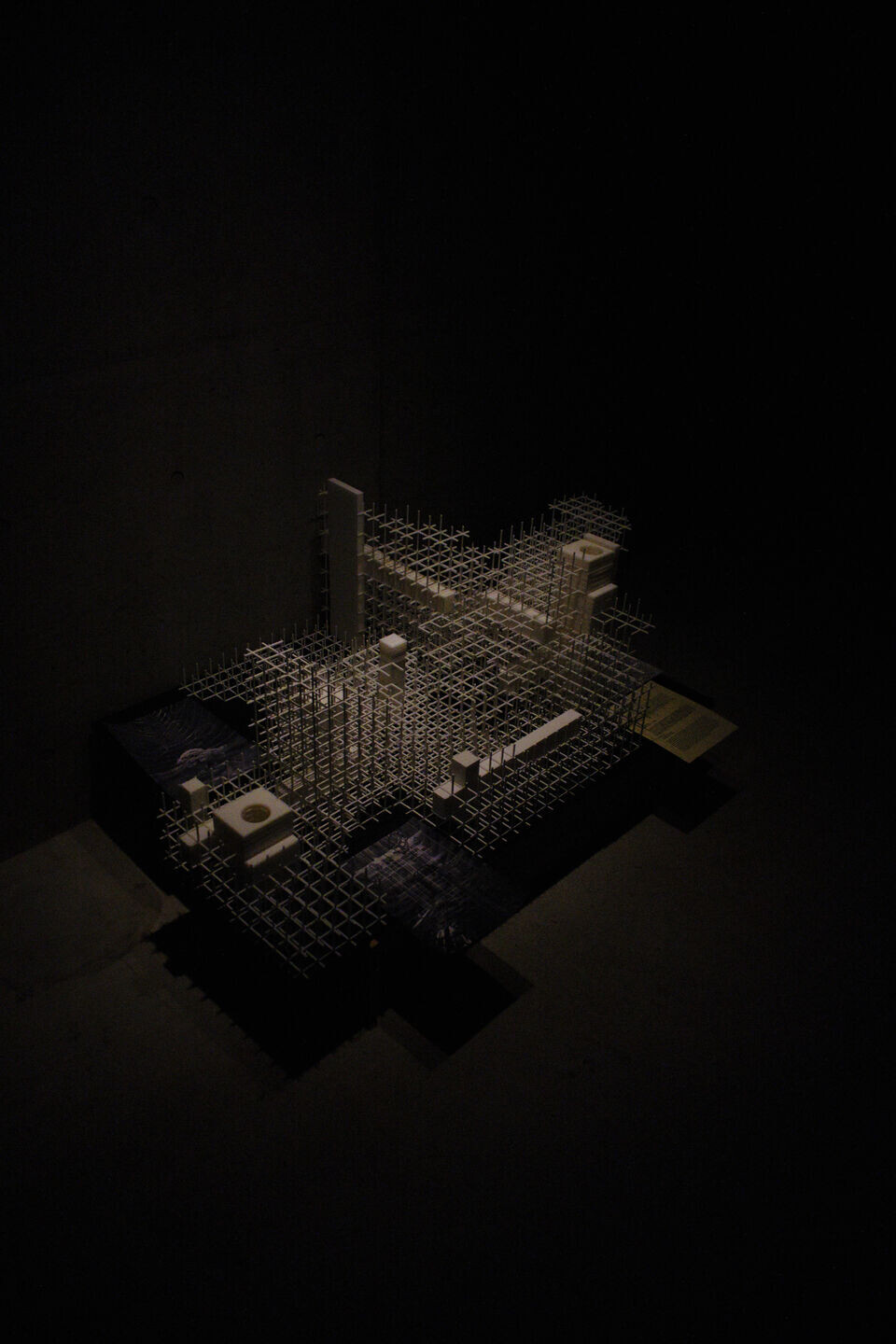
Through the incremental aggregation of these captured volatile states, the architect can begin to study and compare the efficacy of ideological translations between models. With every model's material, structural, and aesthetic shift, a new set of mistranslations are introduced. As the model grows in scales of magnitude, it must contend with the realities of the physical world: the weight of material, the efficacy of structure, the connection of components. Styrene, acrylic, and glue translate into concrete, glass, and silicone. What value, then, do mistranslations hold? Although "mistranslation" construes an innate negativity, it provides a generative opportunity to utilize the unexpected remnants of process to create development. In the realm of biology, genetic mistranslations are the tools by which organisms evolve and survive. We are in interested embracing mistranslations as a method of refining architectural design.
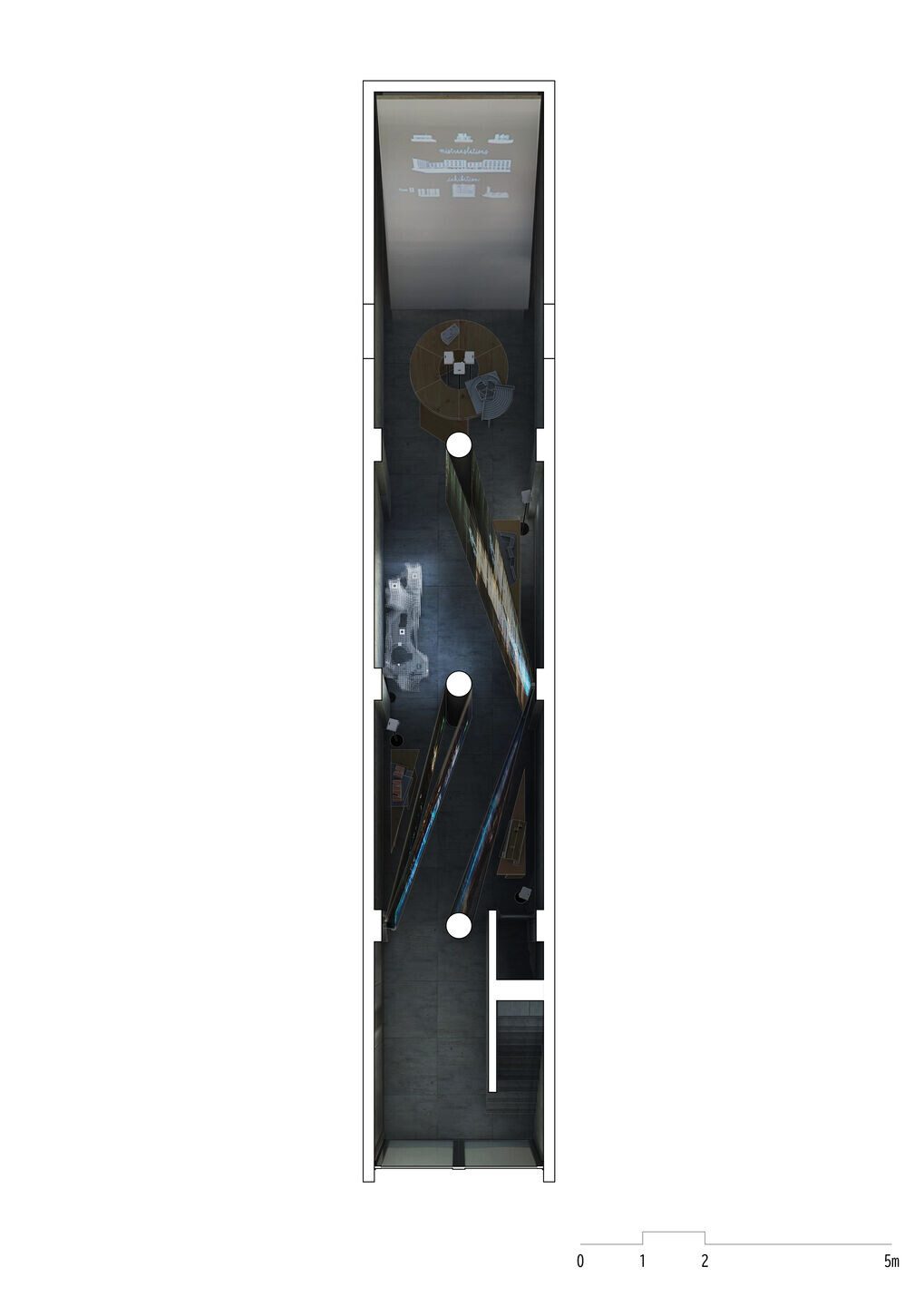
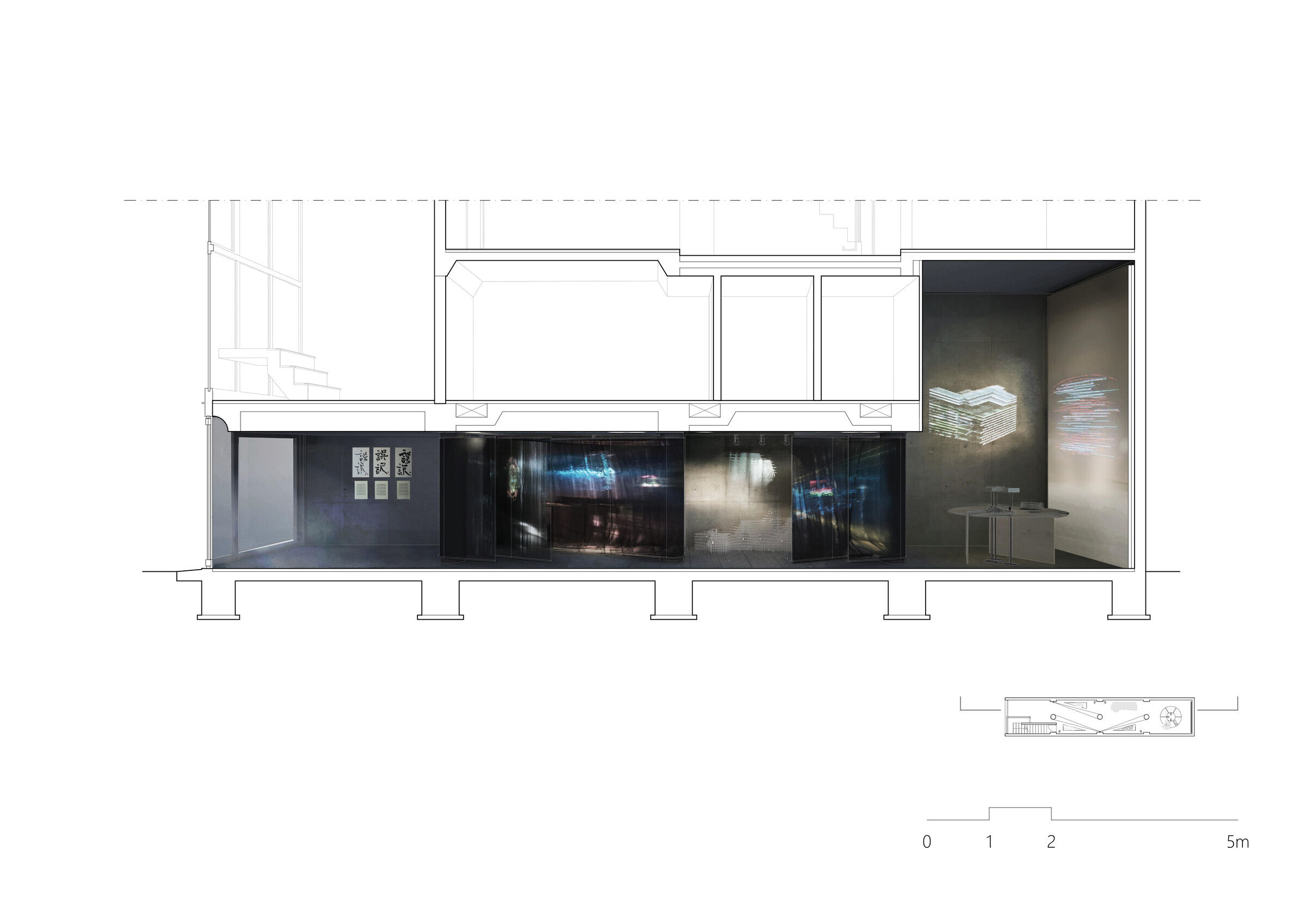
As architects and coauthors, the two of us, of differing cultures and languages, produced this work with a series of repeated translations, spanning from hand to computer, from one point of view to another. We are most interested in this multiplicity of perspectives and the discourse produced from collaboration. Coming from American and Portuguese backgrounds, we embrace our own mistranslations of the culture we have adopted. Cumulatively, we have spent over fifteen years in Japan in various design offices, steadily acclimating to architecture-specific terminology, honorific form, and complex grammatical structures. Understanding the Japanese language and culture has dictated much of how we live, work, and communicate. Now, we seek to cherish the discrepancies between spatial and linguistic translations as a method of formulating and communicating architecture. Ultimately the job of the translator and architect is identical in the way that they bridge cultural and linguistic contradictions. We believe in the power of the line to act as language, even if language itself is flawed.
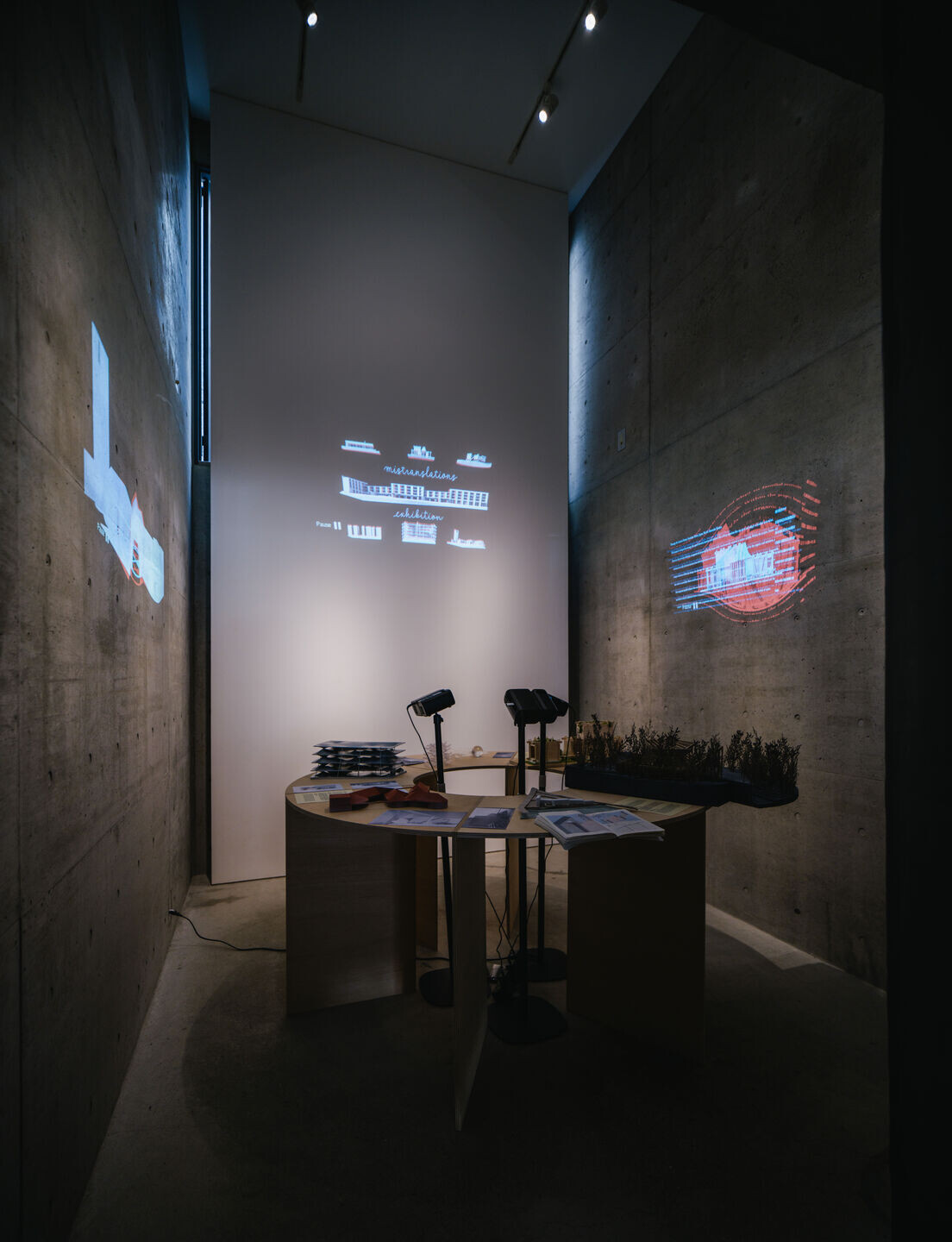
Team:
Architects: Alexandre Vicente & Ken Farris
Steel work & assemblage: Guido Saldana
Fabric & textiles: Tomoco Tagawa
Woodwork: Hideo Wada
Graphic design advisor: Andrew Chee
Music design: Sugami
Physical model assistance: Tadashi Miyake, Fumiya Hitomi
Photographers: Yosuke Ohtake, Satoru Moriwaki, Hiroki Nakadoi, Masashi Sugita





























