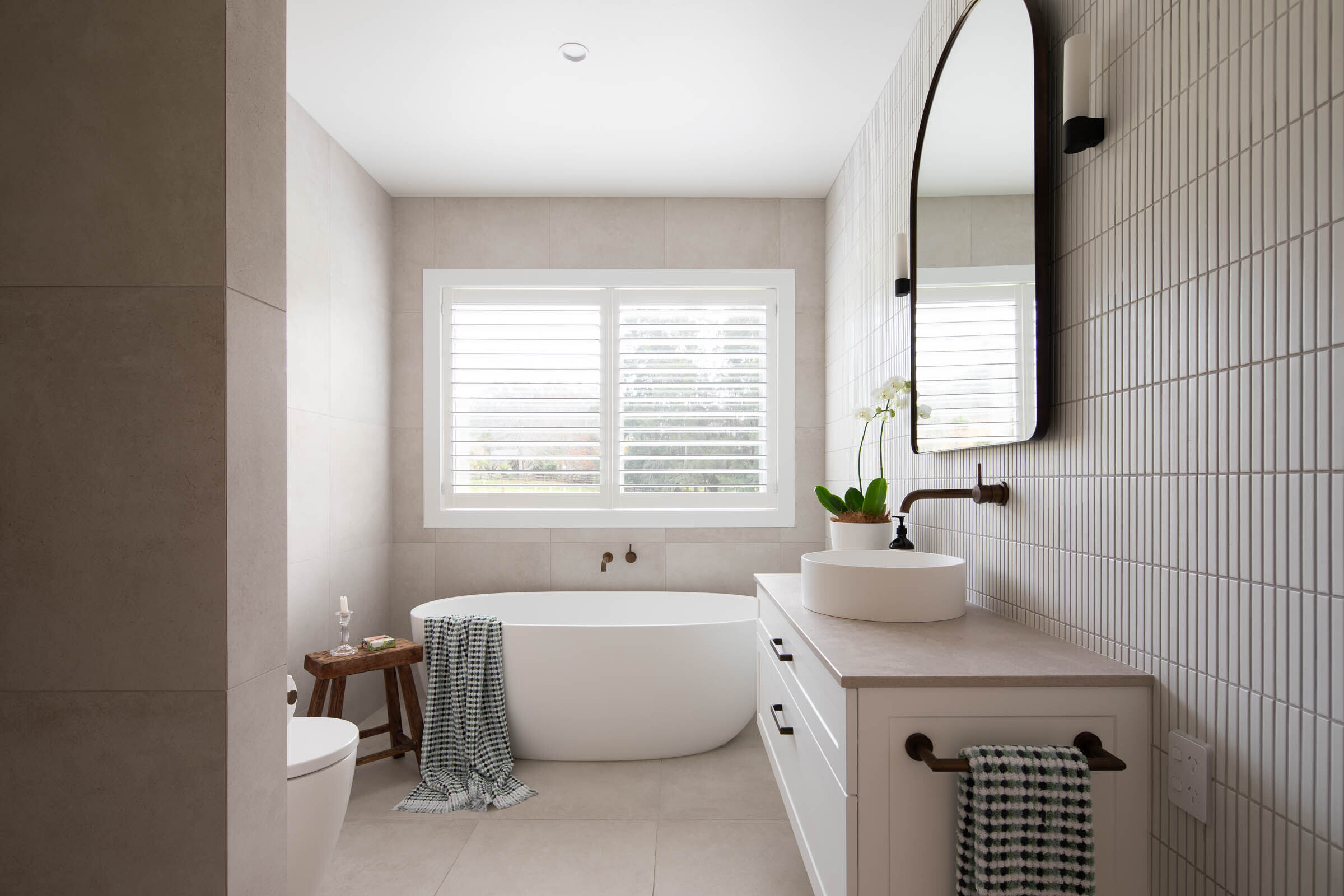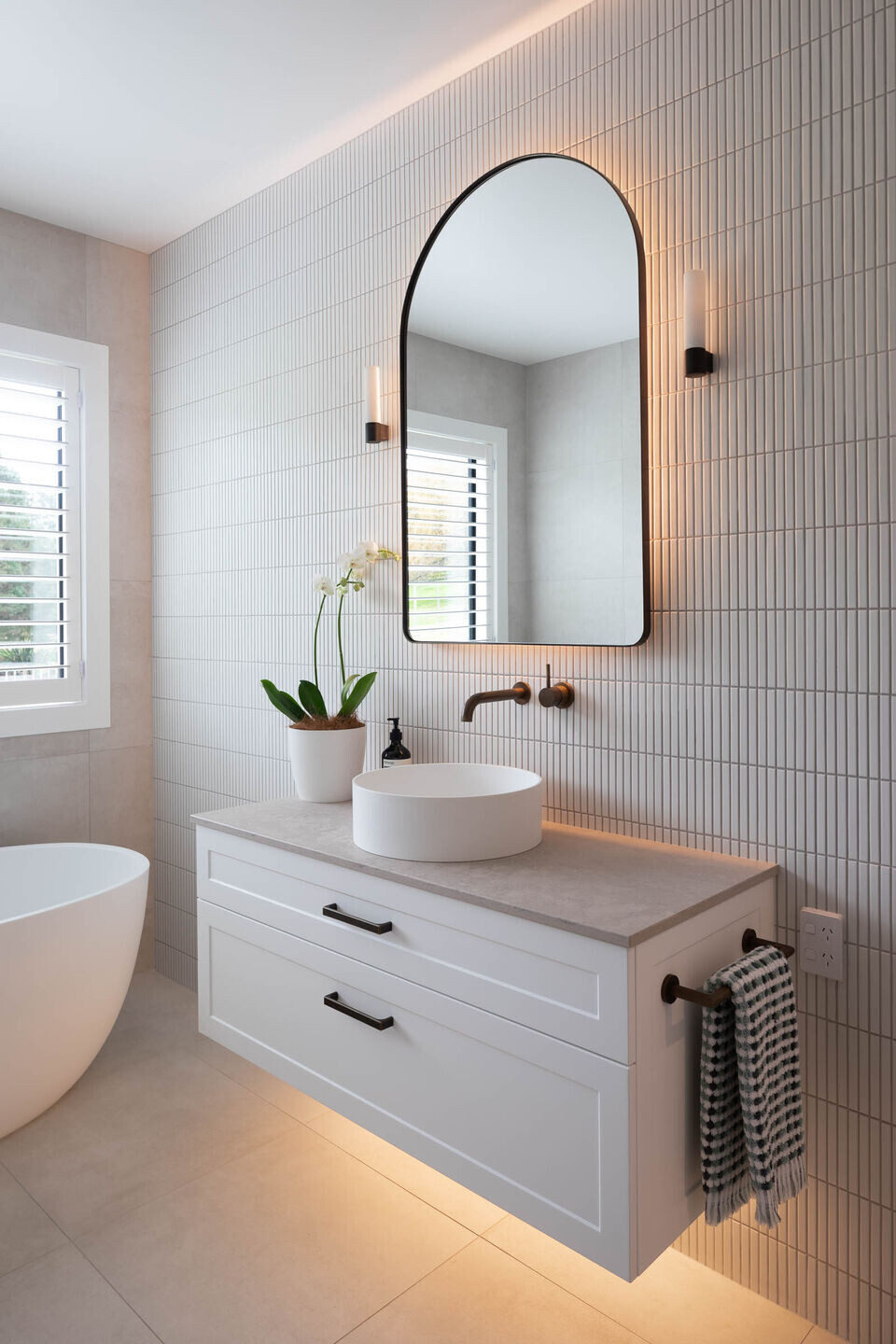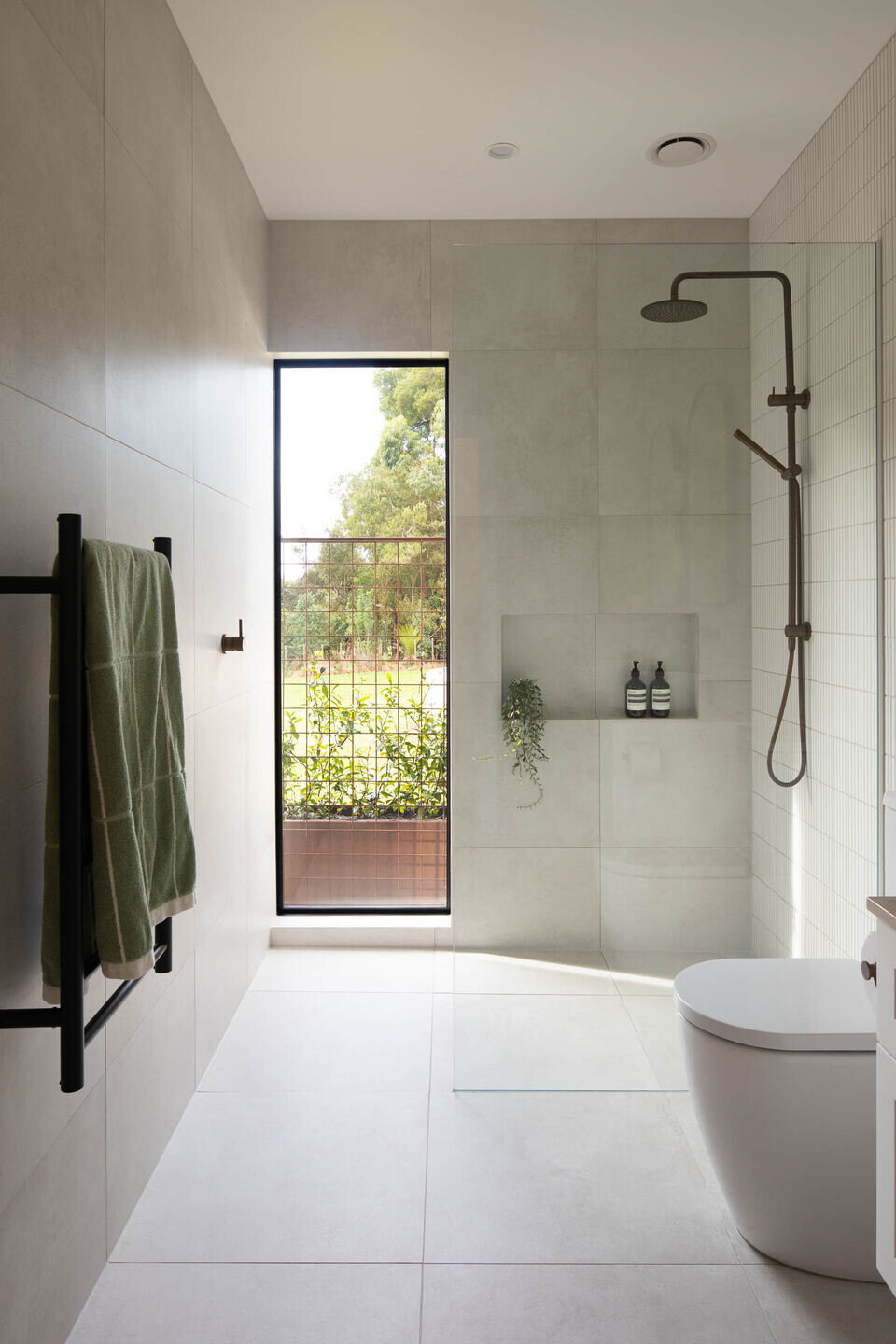Imagine this: just beyond the urban limits of Auckland, in the tranquil countryside of Coatesville, sits a stunning plot of land nestled among lush, mature trees and untouched native bush. This is where a young couple, full of excitement and anticipation, has chosen to build their first home—an award winning home that Nala Studio Architects is privileged to help bring to life. It’s not just any home; it’s a blend of tradition and modernity, a "farmhouse with a modern twist."
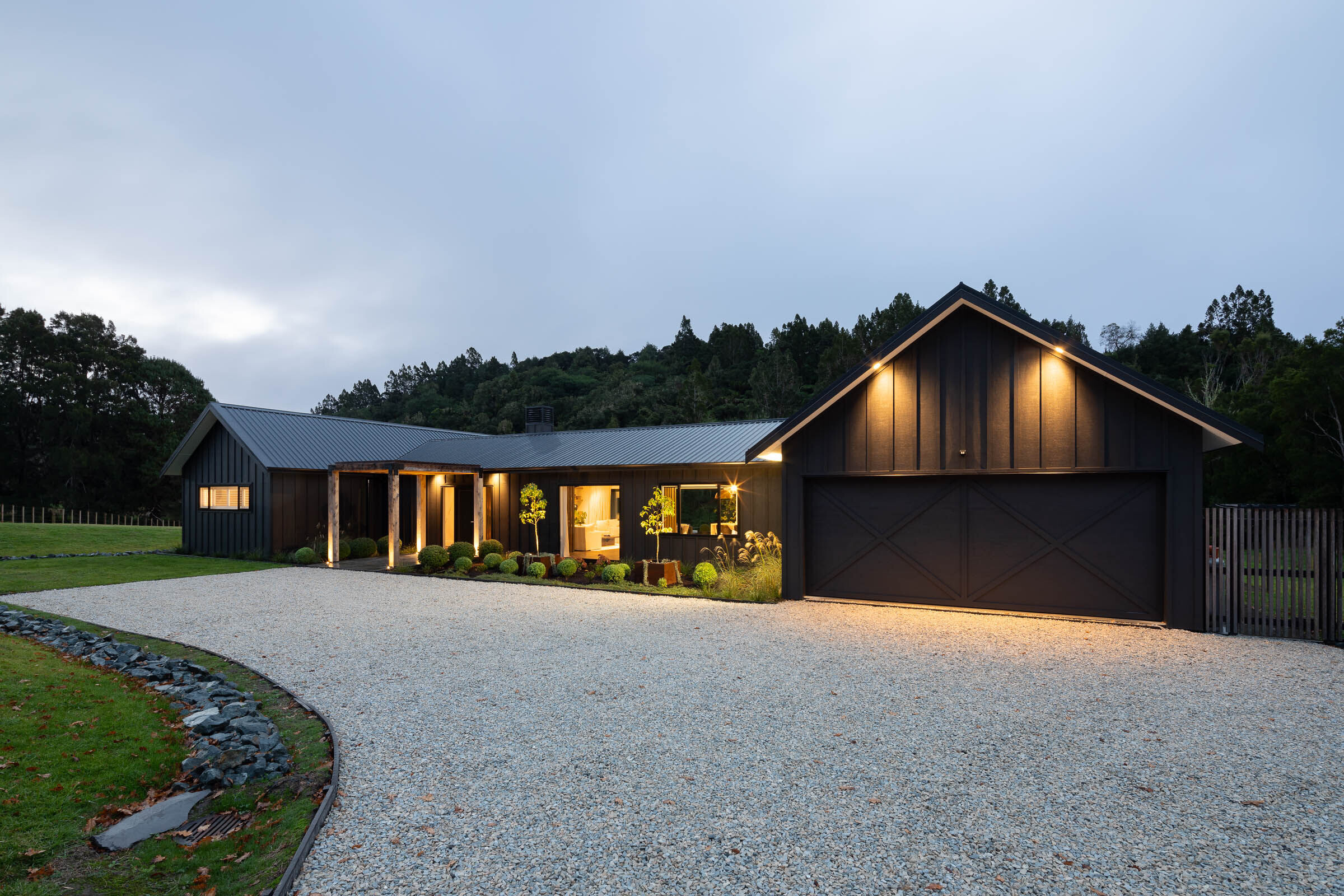
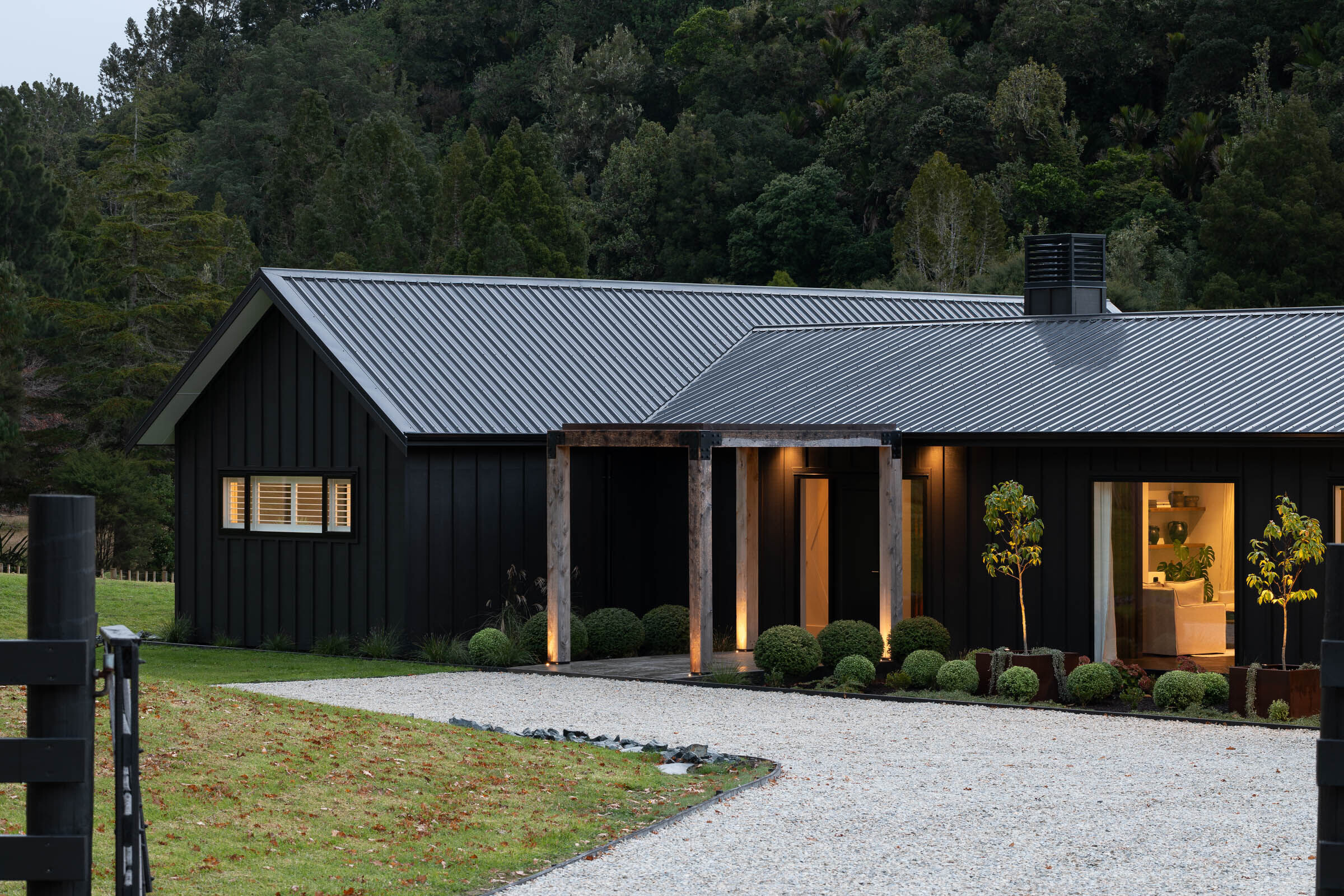
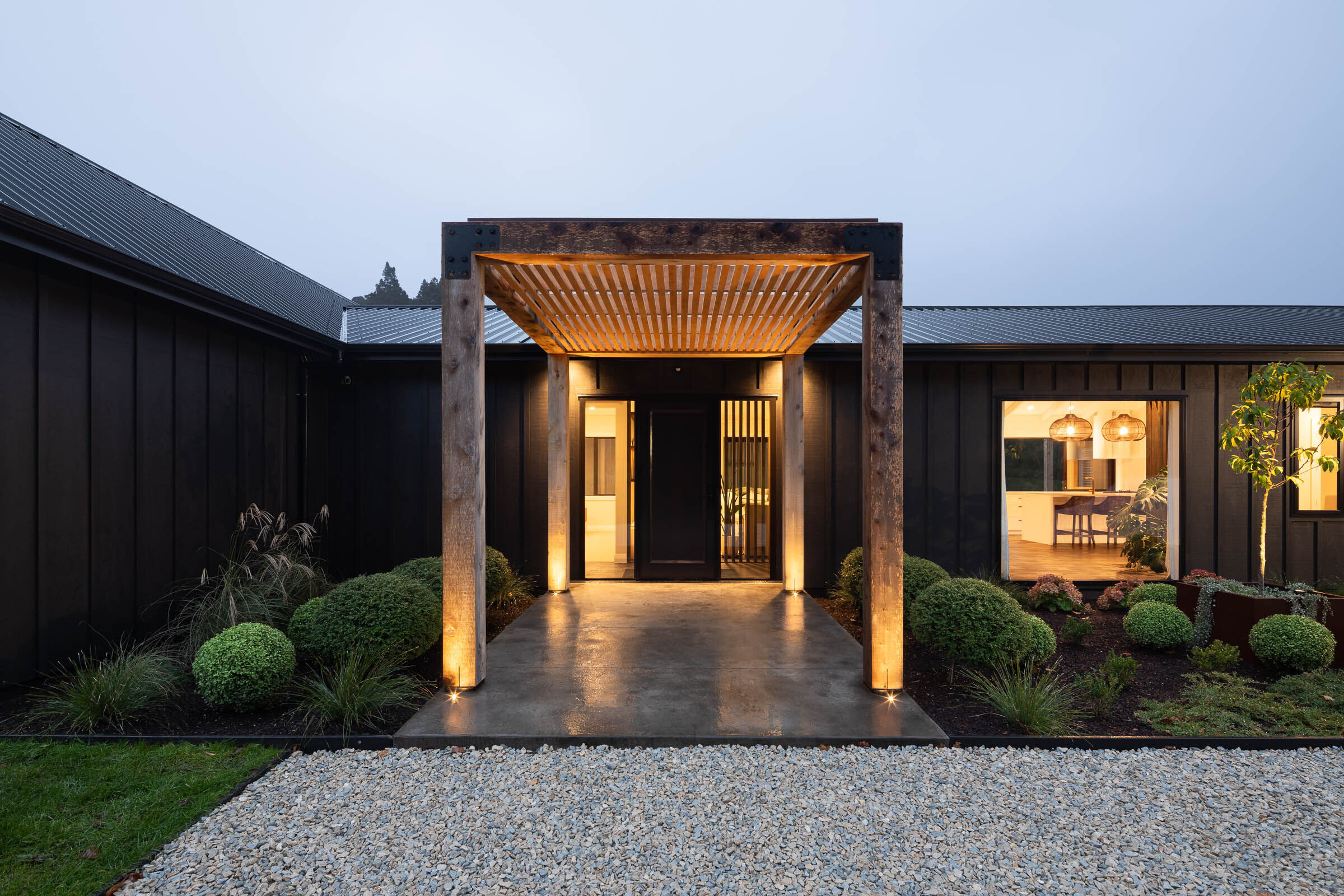
The clients’ brief was as delightful as it was clear. They wanted a design that would not only frame the breathtaking views of the surrounding forest but also encapsulate the essence of a farmhouse, reimagined for contemporary living. And so, we set out to create a home that respects its rural setting, while embracing modern design principles.
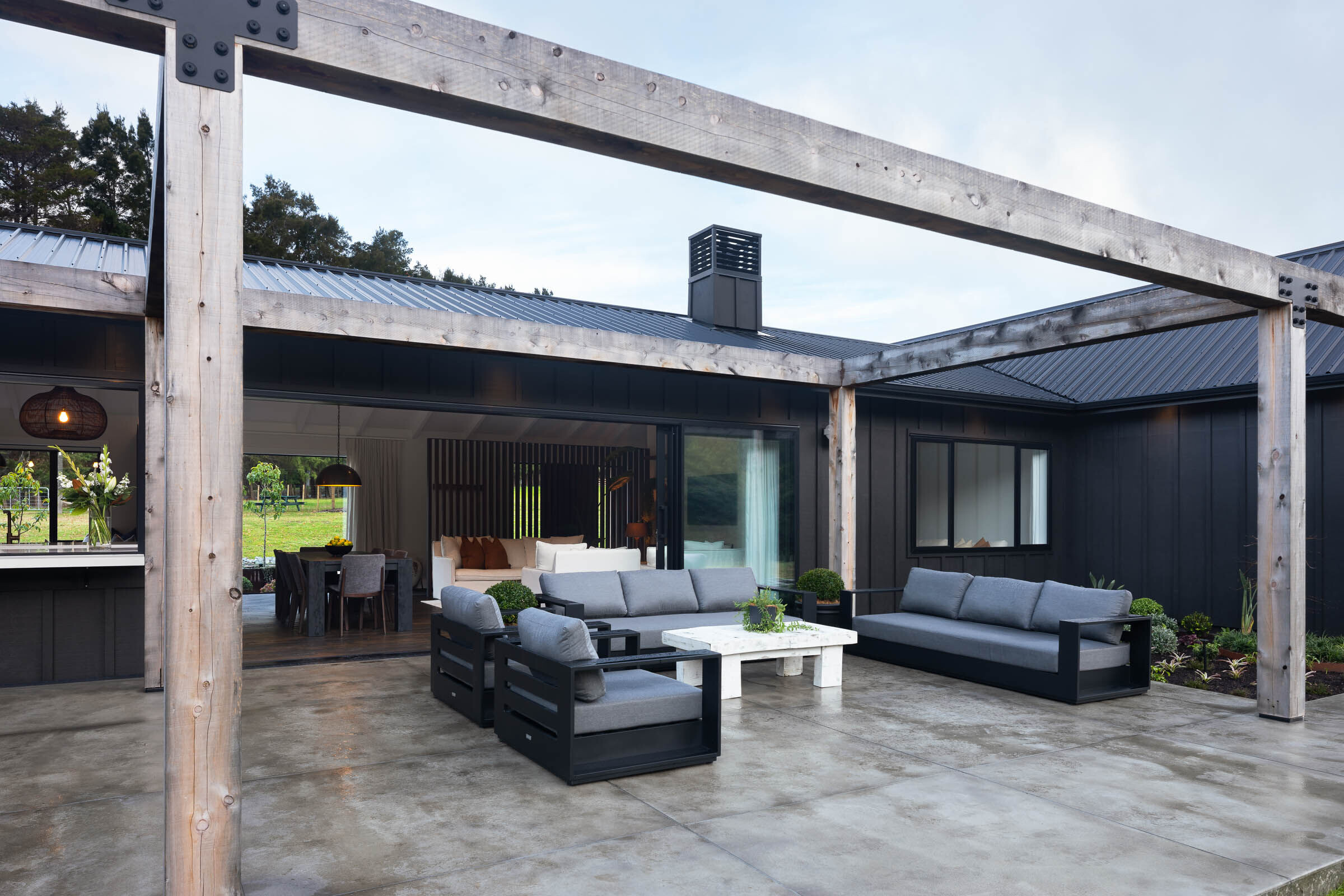
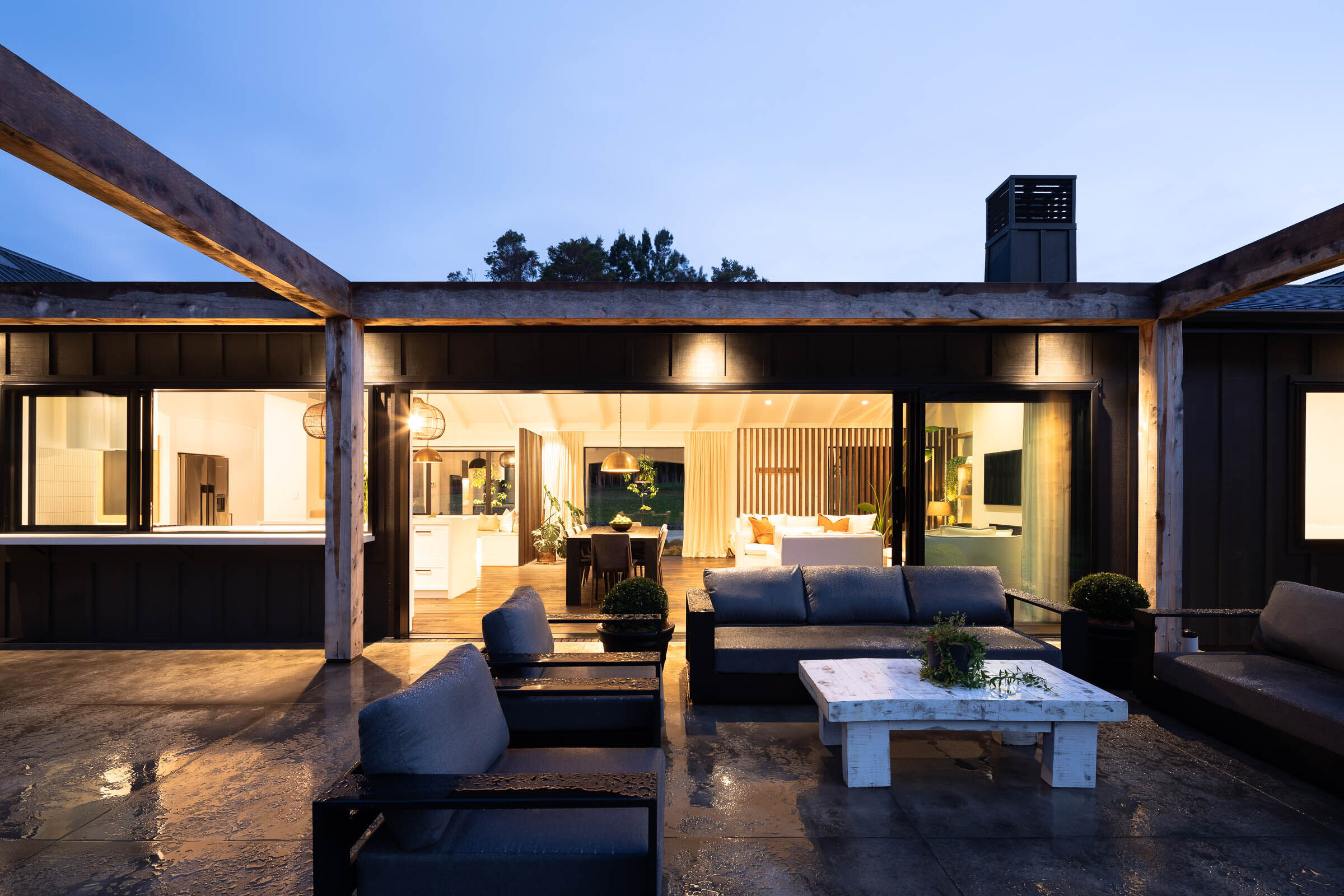
The central feature of the home is its expansive, open-plan space—dominated by a magnificent sloped ceiling with exposed timber rafters, a nod to the rustic charm of a traditional farmhouse. Vertical timber battens add both height and warmth, while a sleek folded metal roof, following the same lines, brings a crisp, modern edge to the design. It’s the perfect marriage of the old and the new.
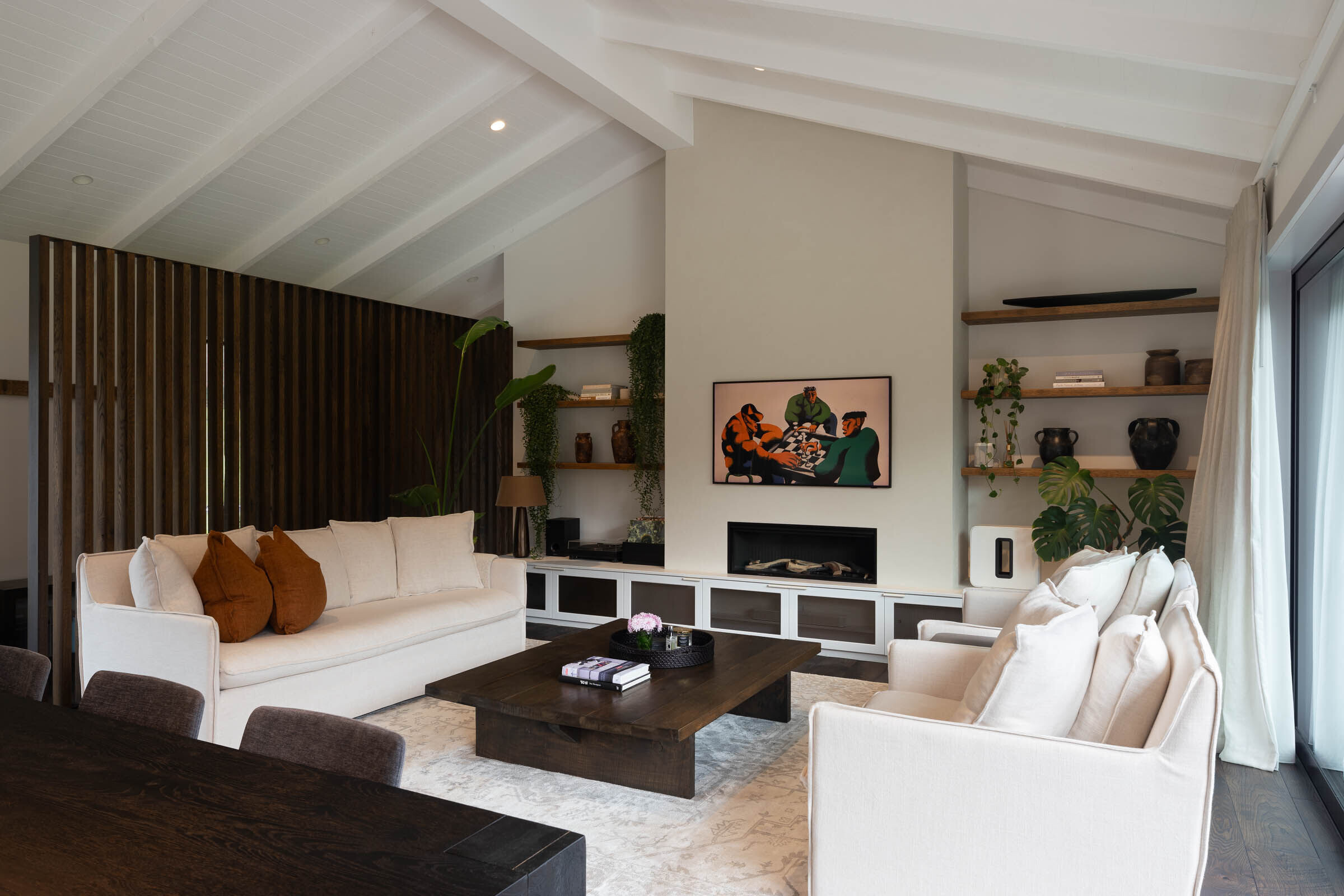
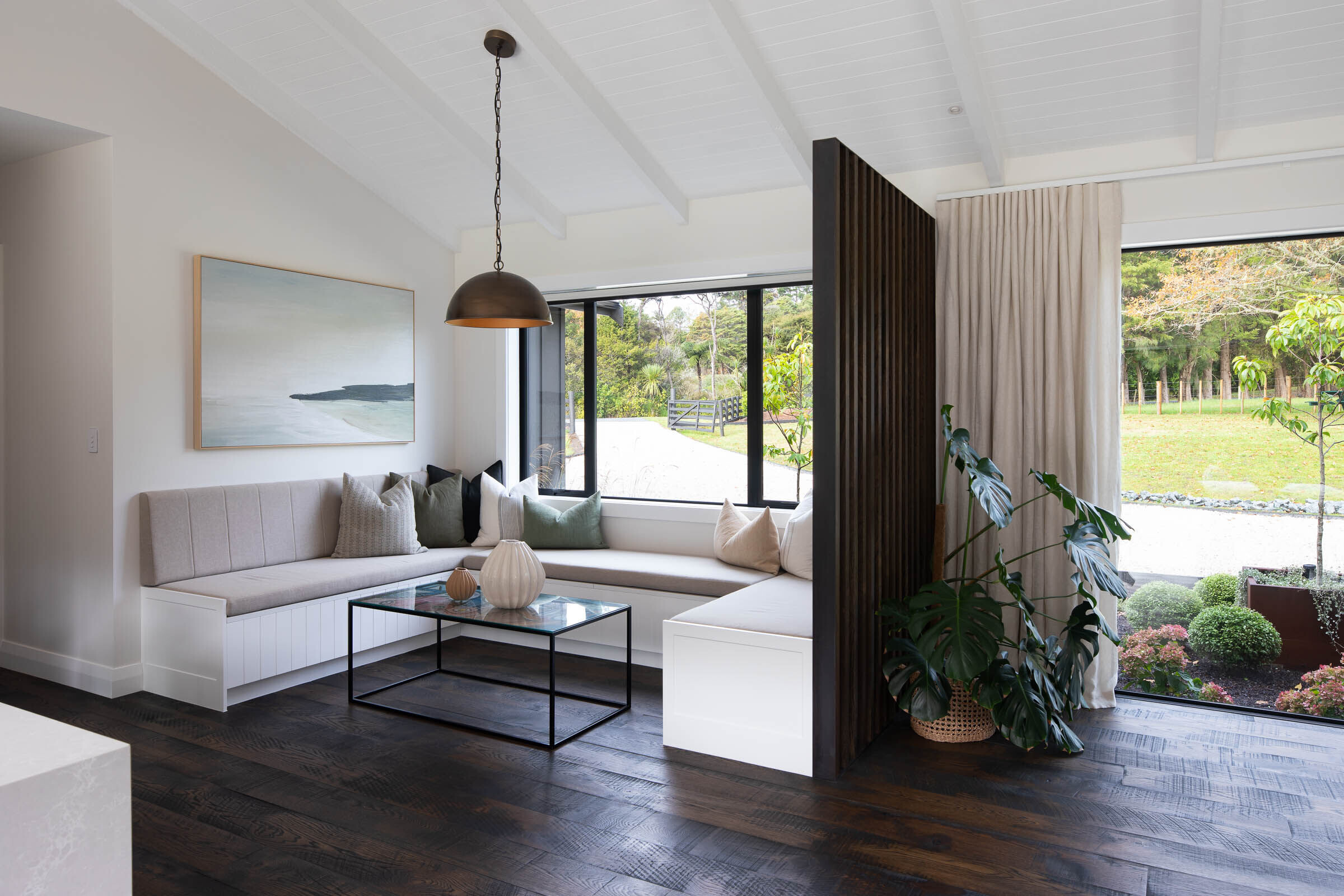
Step inside, and you’re greeted by a carefully crafted journey. From the moment you enter the welcoming courtyard, the home draws you in with a large picture window that frames the landscape beyond. It’s a design that doesn’t just invite you into the house—it invites you into nature. As you pass through the cosy entrance nook, with bench seating for intimate gatherings, you arrive in the heart of the home—the kitchen, dining, and living areas, all bathed in natural light. Vertical fins and timber elements subtly define the space without imposing barriers, allowing the sunshine to flow freely throughout.
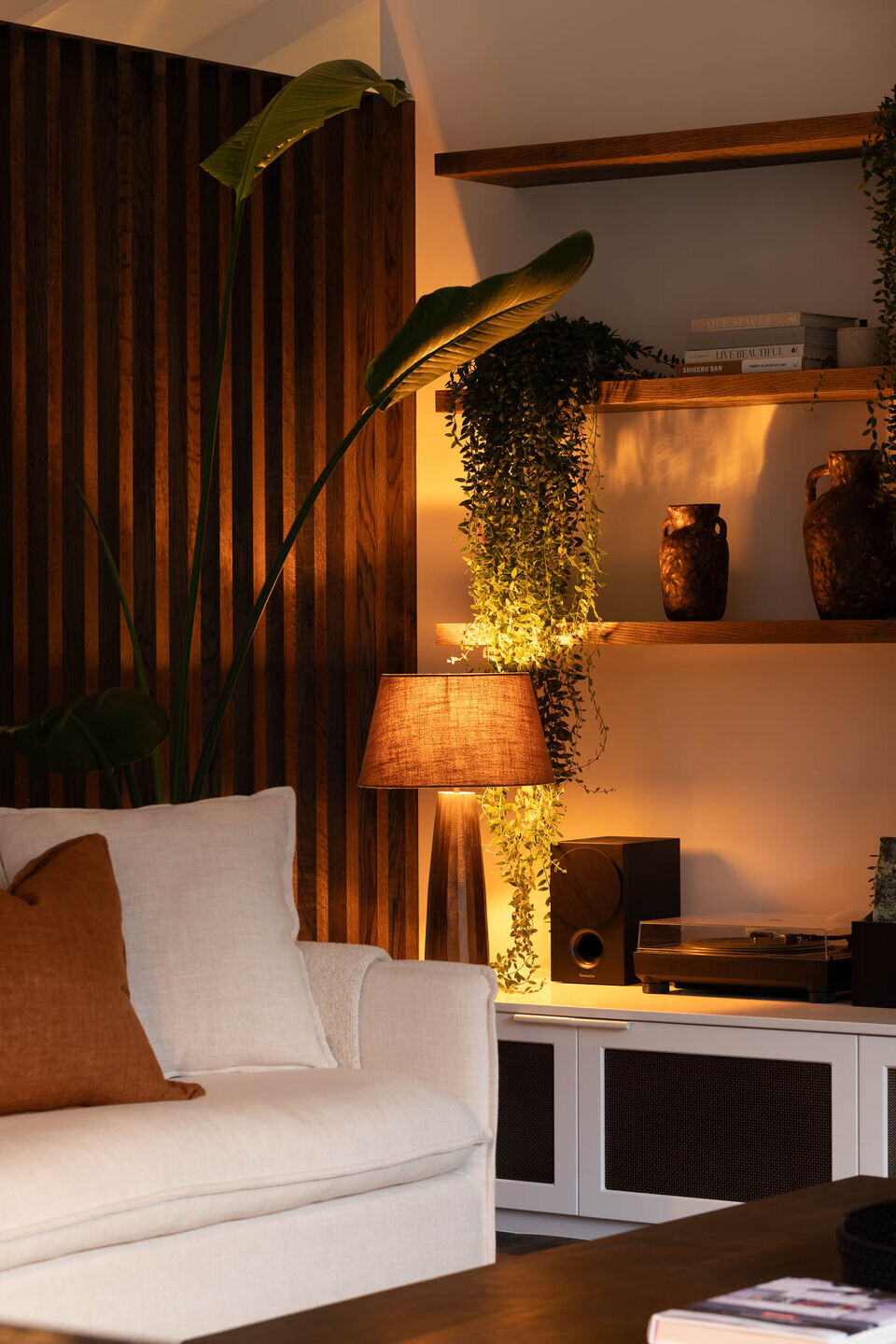
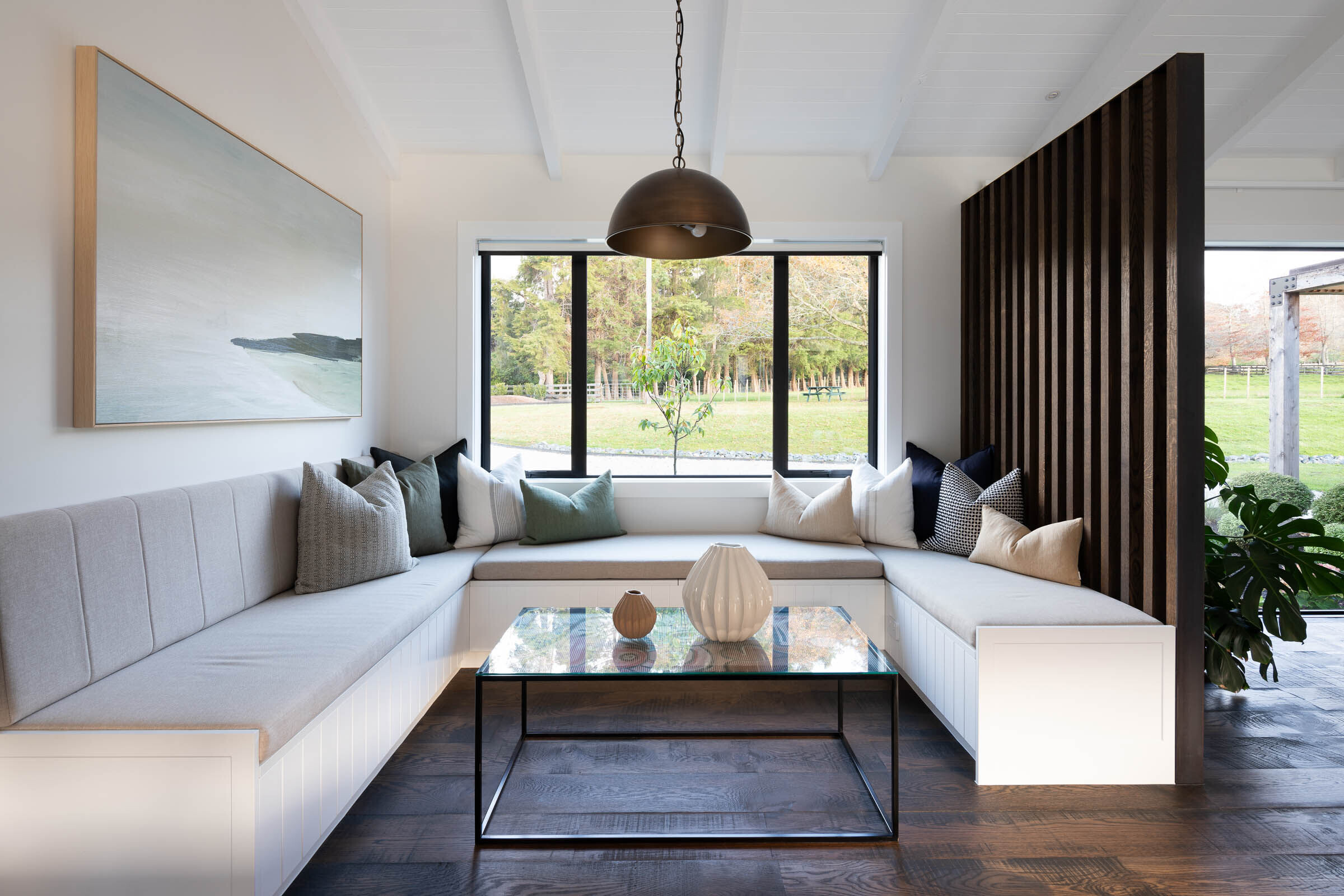
The house is not just designed to be a living space, but an experience. The north-west facing deck becomes an extension of the interior, offering sweeping views of the native bush. It’s the ideal place for the couple to entertain friends or simply unwind, immersed in the serene surroundings.
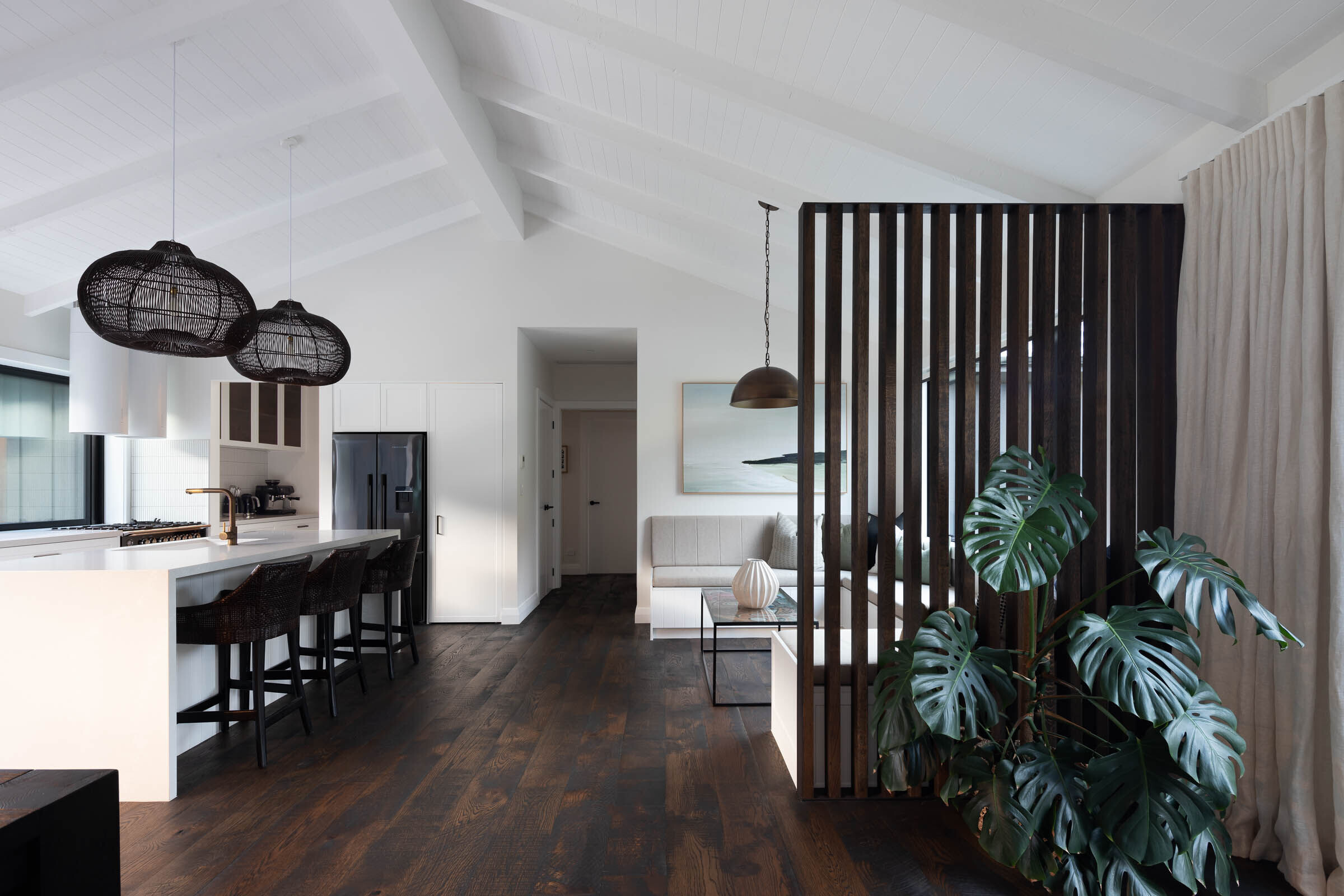
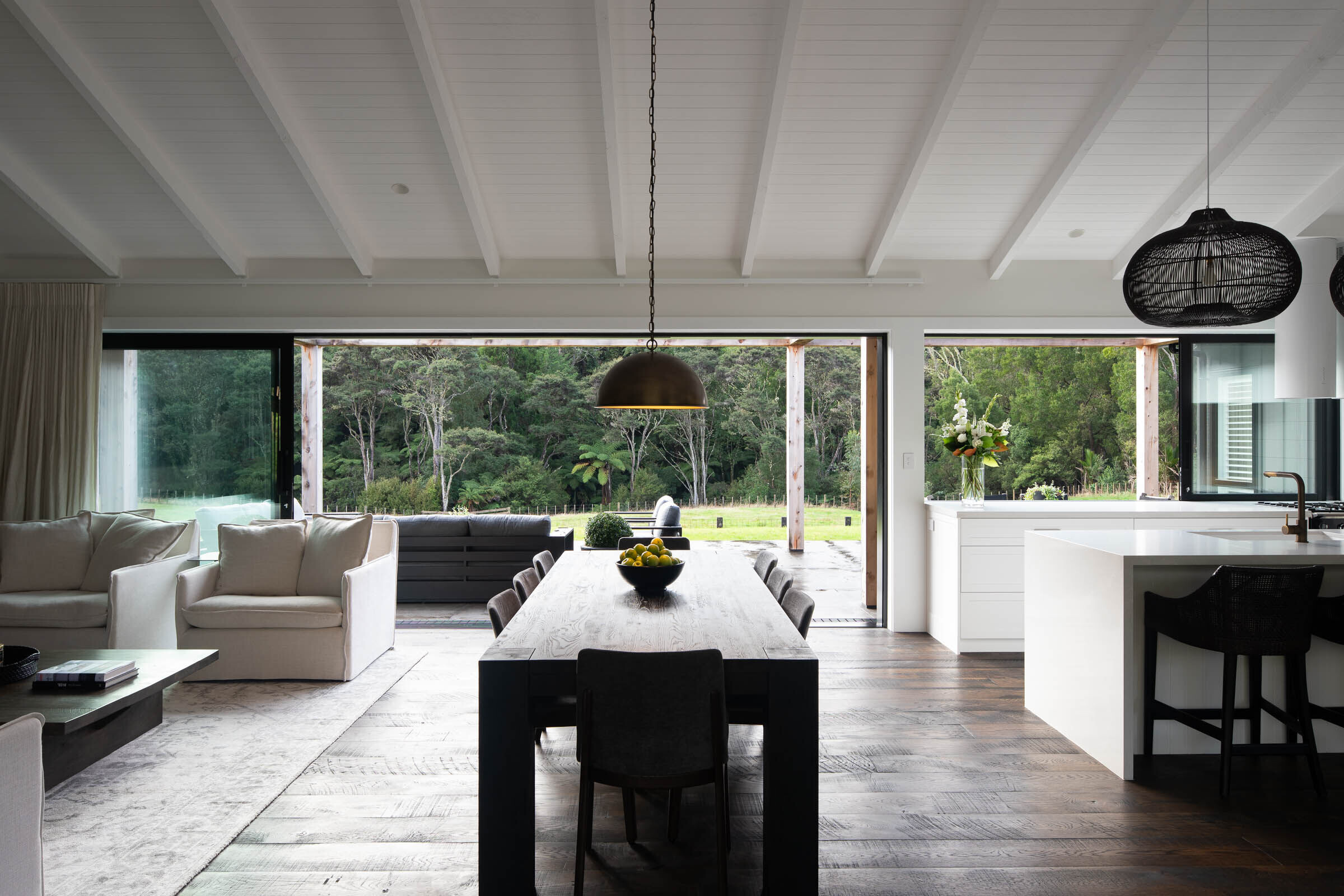
At approximately 280 square metres, this home offers four bedrooms, a home office, two and a half bathrooms, and a double garage. The master suite, with its ensuite and walk-in wardrobe, is positioned to catch the first rays of the morning sun and offers a private retreat that capitalises on the stunning views.
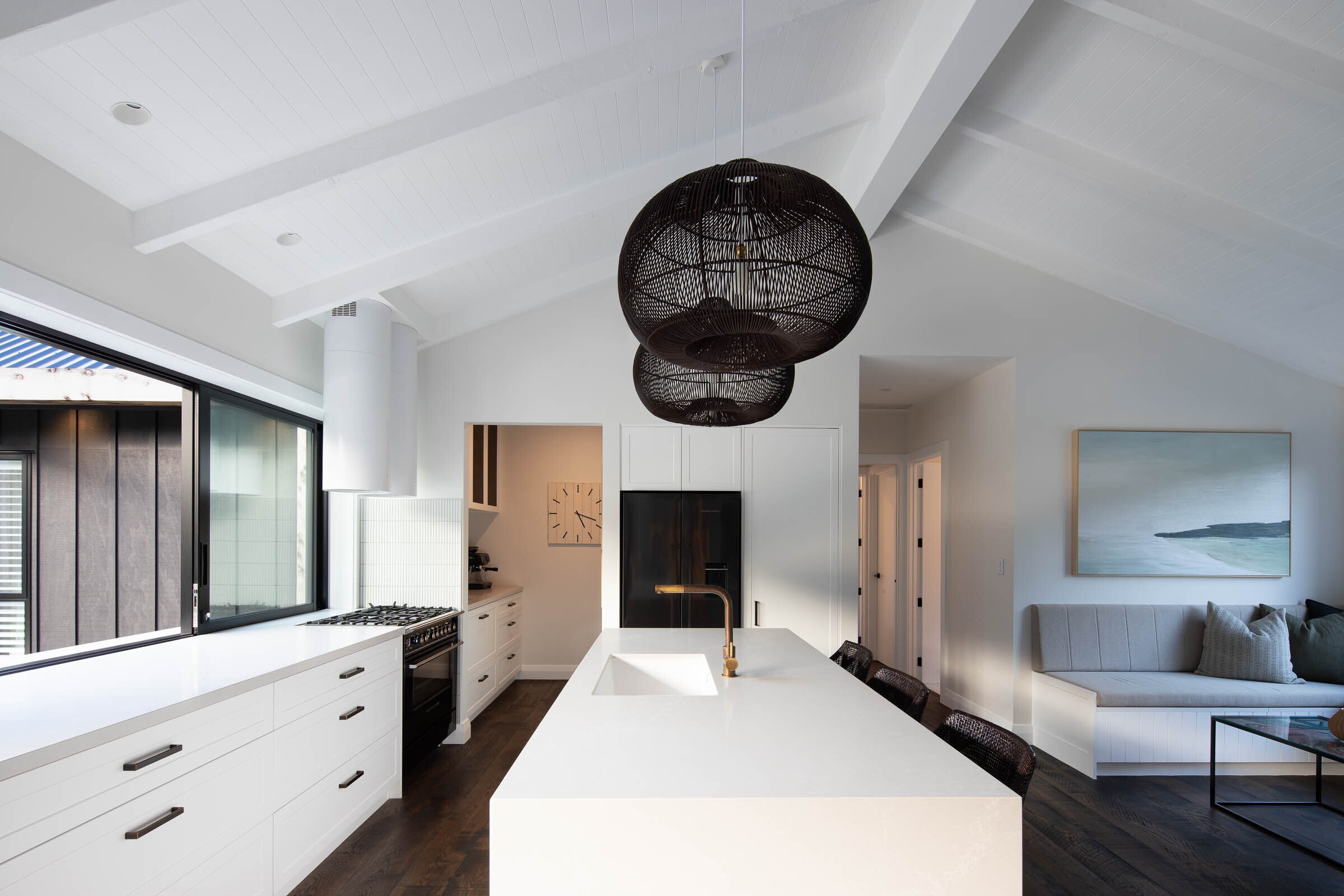
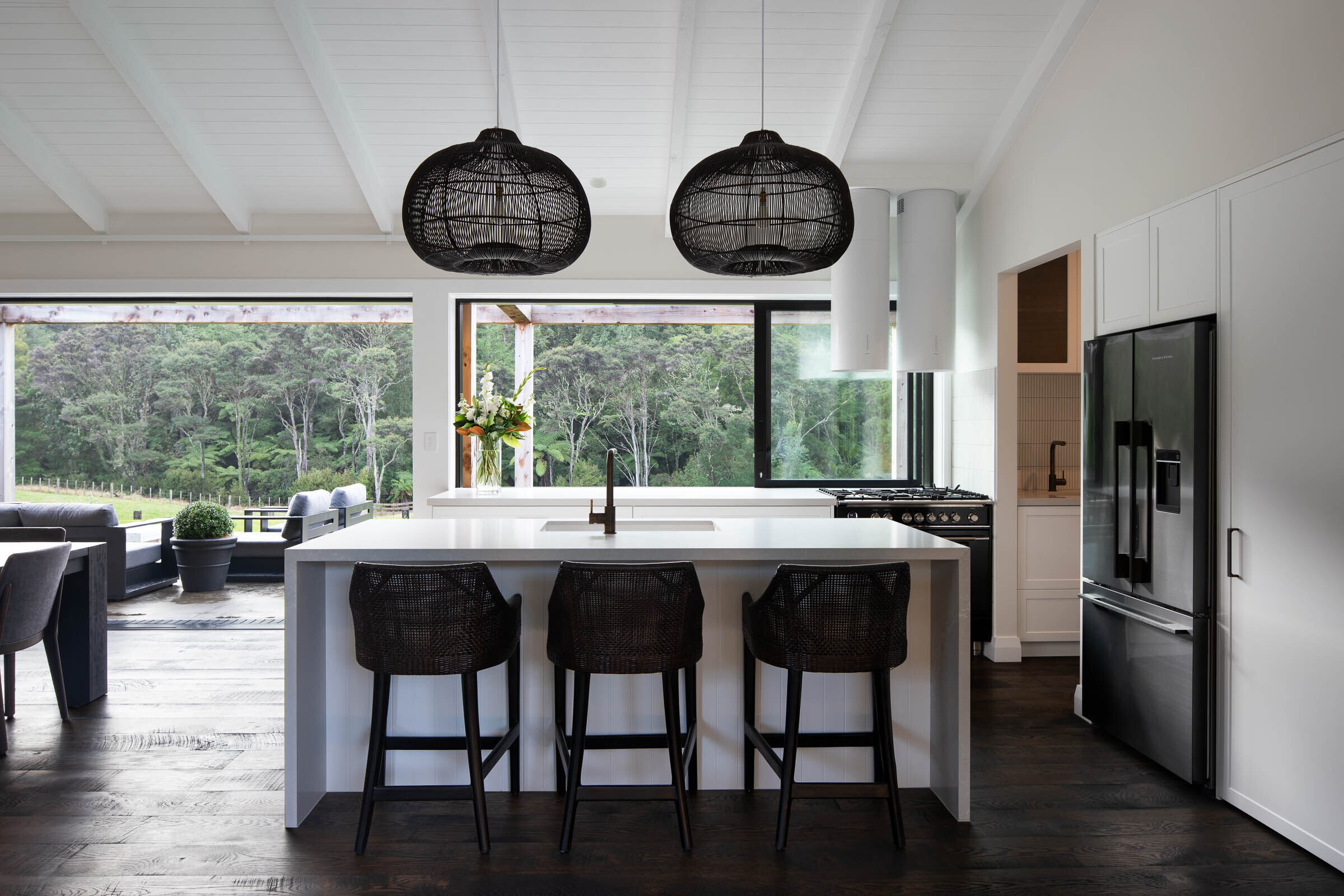
This is more than just a house. It’s a personal sanctuary that balances comfort with connection to the land, modernity with a nod to the past. It’s a home that, like all great architecture, invites you not just to live in it, but to experience it.
With Nala Studio Architects at the helm, this young couple’s dream of a modern farmhouse in the heart of nature is well on its way to becoming a reality.
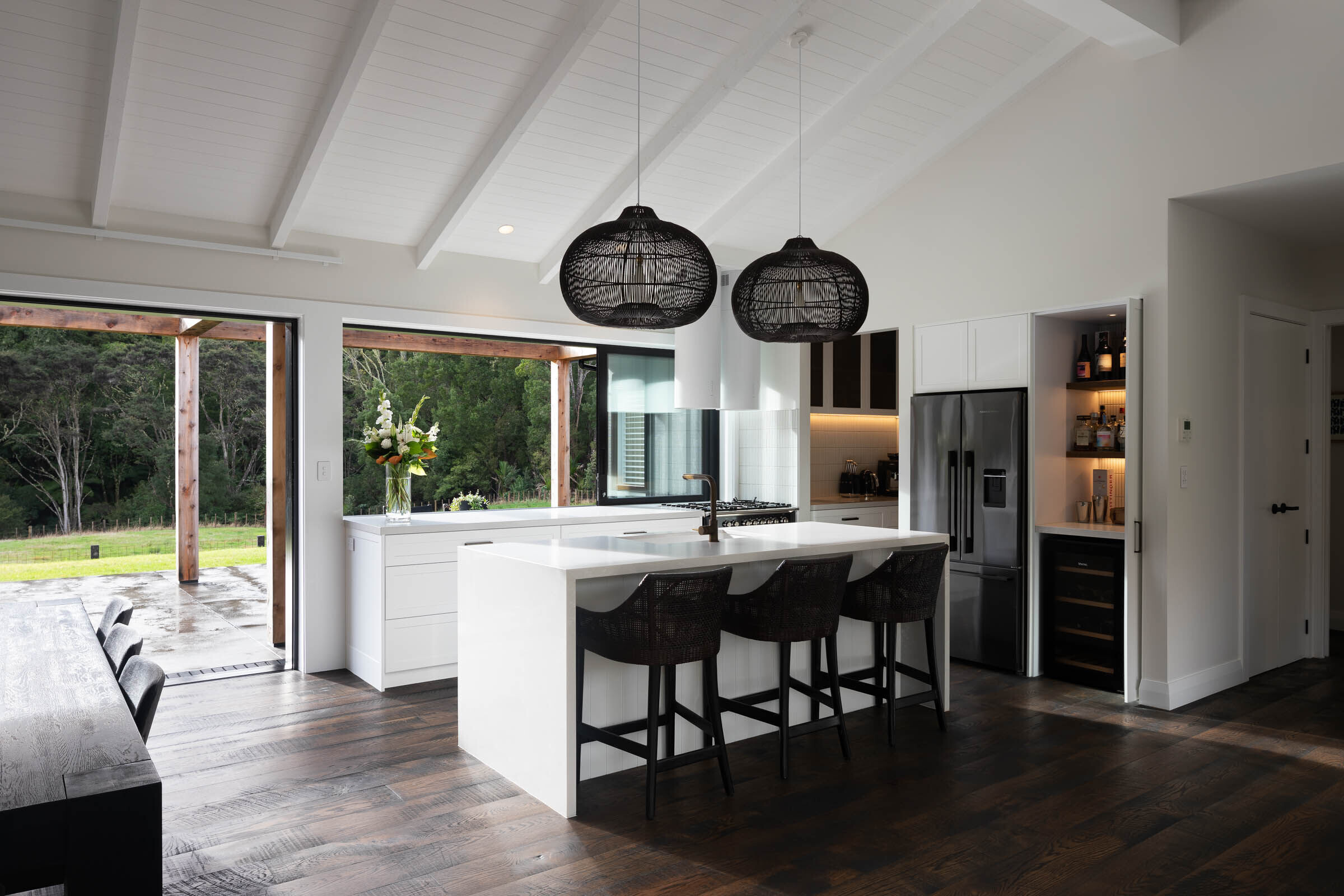
With the expertise of our partners at Neo Build, this home won the Masterbuild New Zealand 2024 Gold Award as well as the Auckland, Northland and Coromandel 2024 Regional Category Winner.
