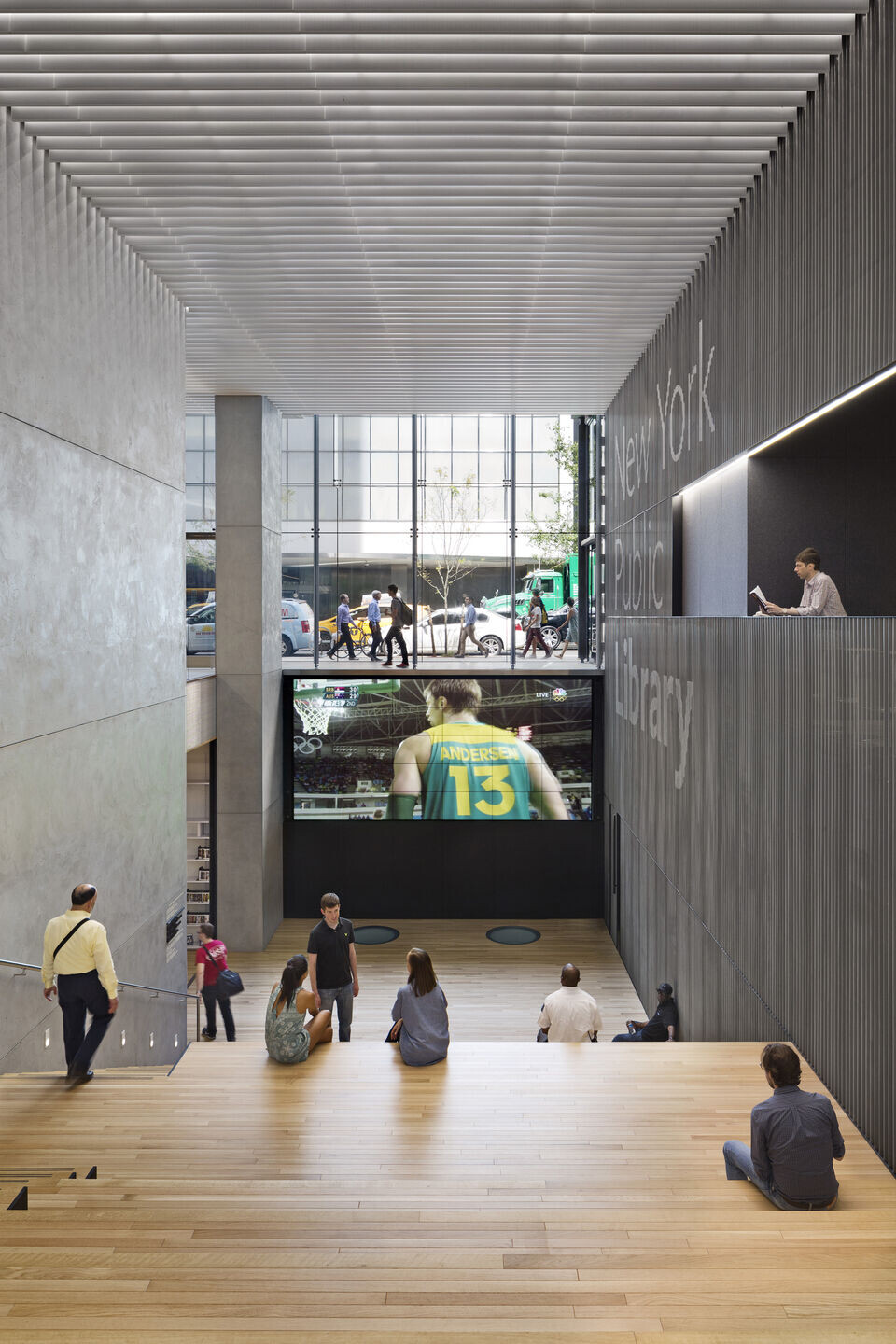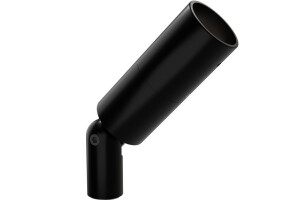In a neighborhood dense with high-end retail, luxury residences, and blue-chip institutions and offices, this 30,000 square foot branch library will fulfill a much-needed role as a public space and a touchstone for the local community and visiting tourists. Despite the library’s site being predominantly below grade and set at the base of a new 40-story hotel, TEN Arquitectos’ design transforms the dark, subterranean space into an inviting, open and light-filled civic landscape in the heart of Manhattan.
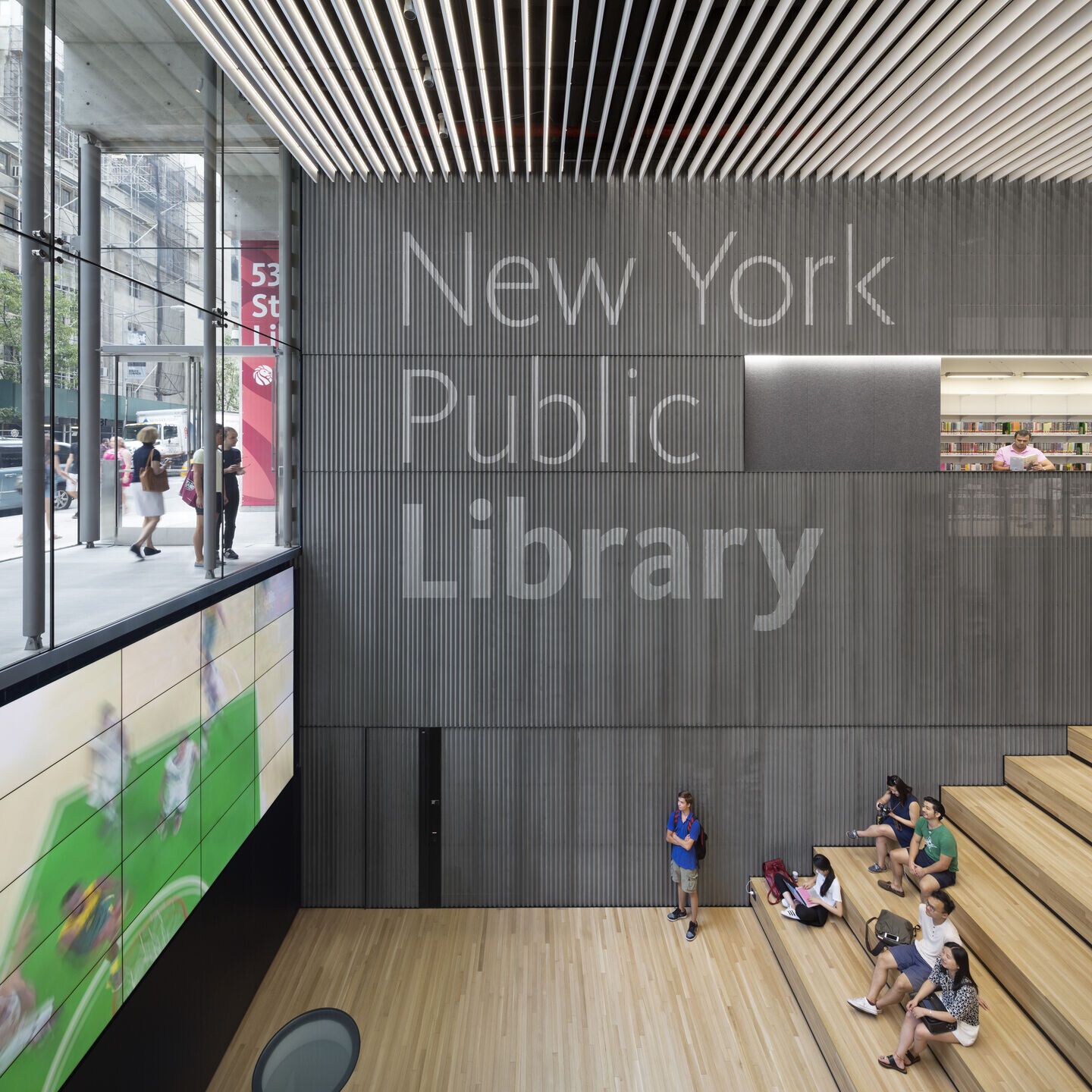
The architects did not put forth the branch library’s identity via an iconic facade symbolizing the New York Public Library as an institution. Instead, the facade disappears completely to reveal a dynamic internal streetscape and new kind of public space. Inside, the innovative use of modest materials creates a rich palette of texture and expression.
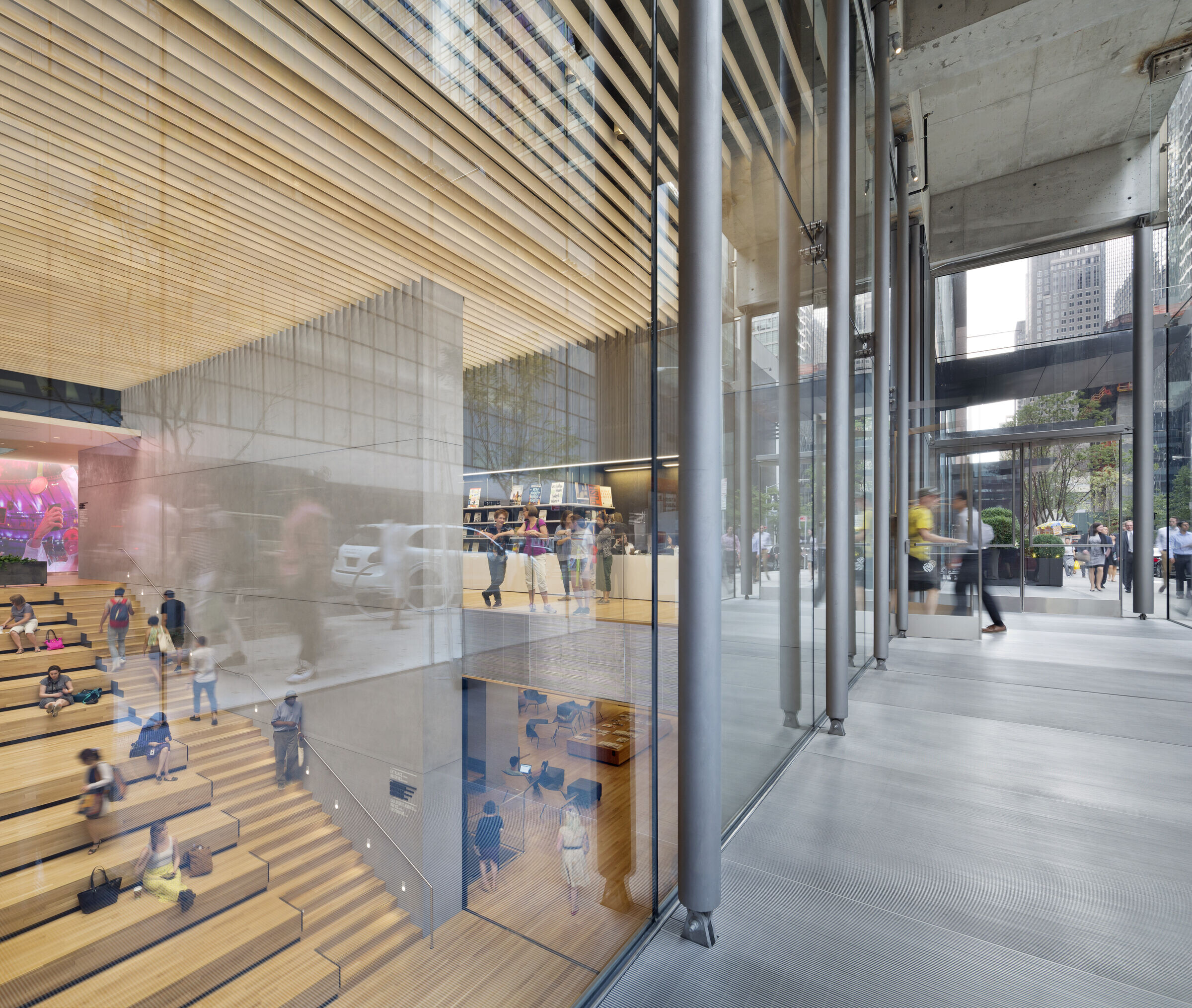
The interior rear wall, squarely framed by the clear façade, will be a changing canvas for artwork commissioned from young artists, creating a dialogue with the established art world of the Museum of Modern Art across the street. Indeed, the building as a whole seeks to act as a platform for change, exchange, and—through its collections of resources, most notably, human resources—to elevate individuals and the collective alike.
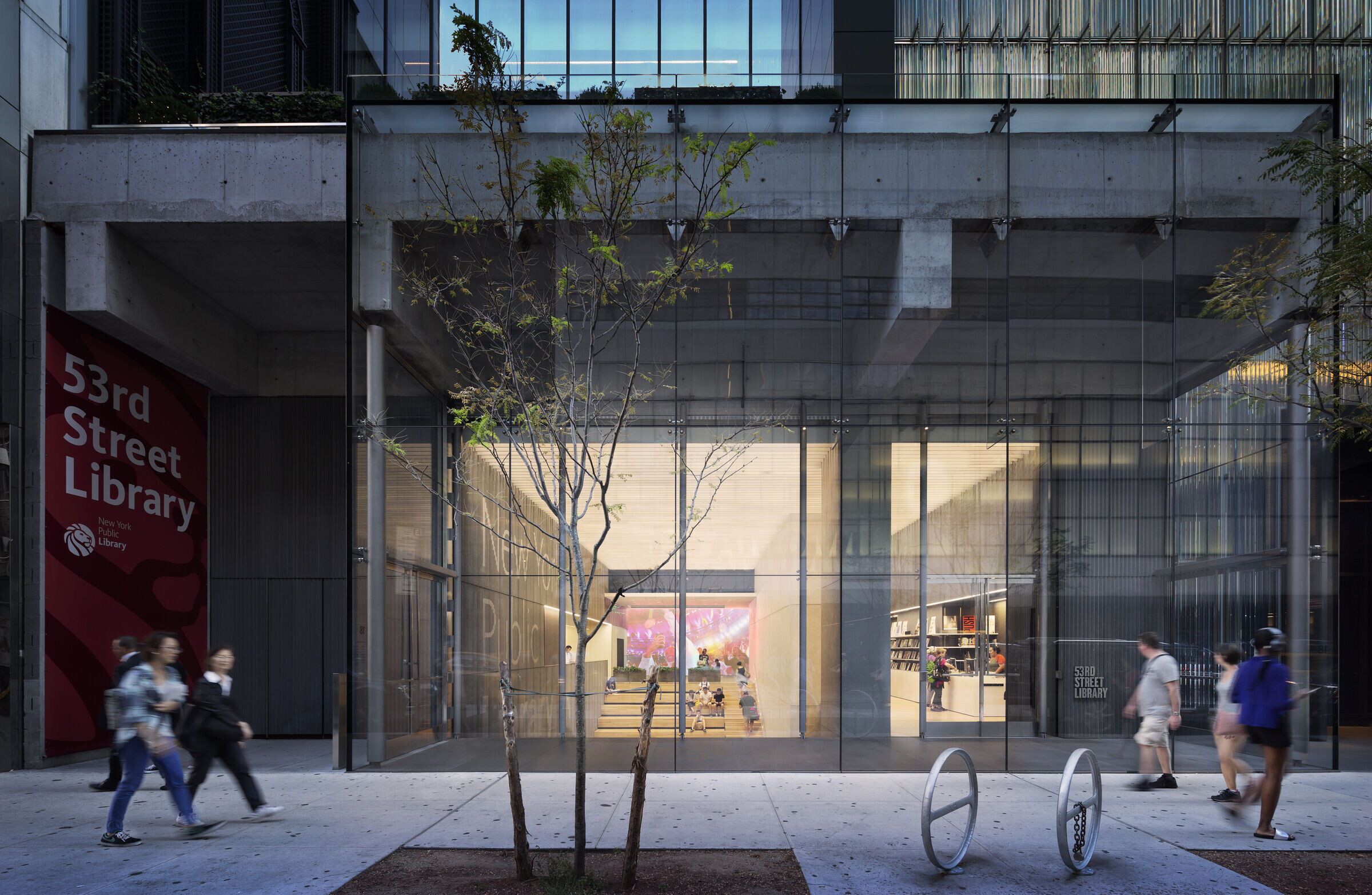
The three floors are openly connected to bring light and views to the deepest corners of the plan, and to provide endless opportunities for social interaction and enlightenment. This stepped interior landscape will also perform as the main hall for exchange, and act as a touchstone for information for library visitors and tourists. Hosting lectures, films and live performances, the new library branch will be a venue even after hours, and a valuable complement among its cultural neighbors on 53rd Street.
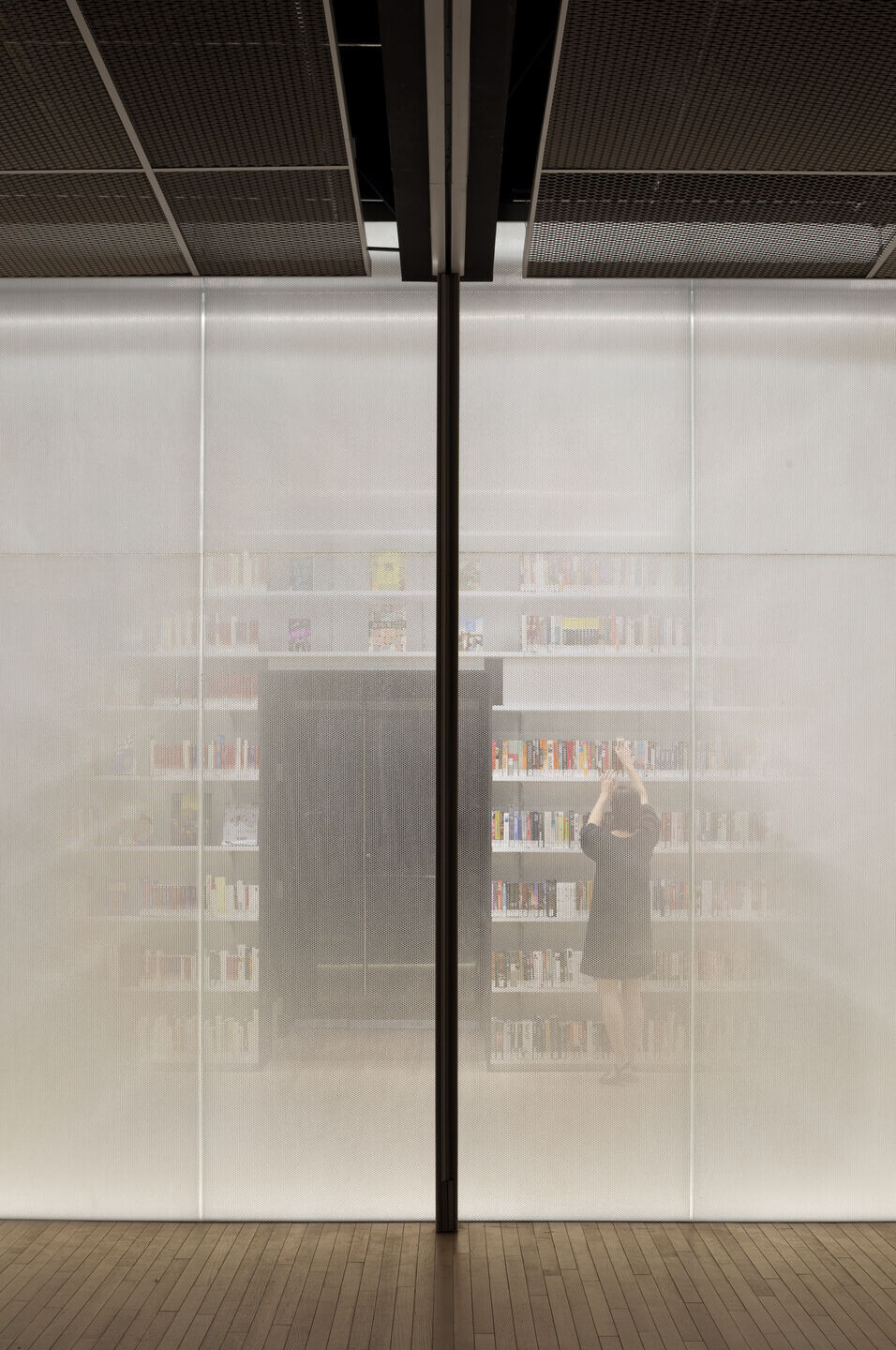
The adaptable open plan and integration of books, art and technology engages the occupant by providing an accessible, intuitive landscape offering a wide spectrum of public and private spaces, recognizing that the only way to build a community is by empowering the individual. The book collection is structured to encourage greater interaction among individuals, between the user and the library itself, while establishing new connections between the library, books, technology, and art.
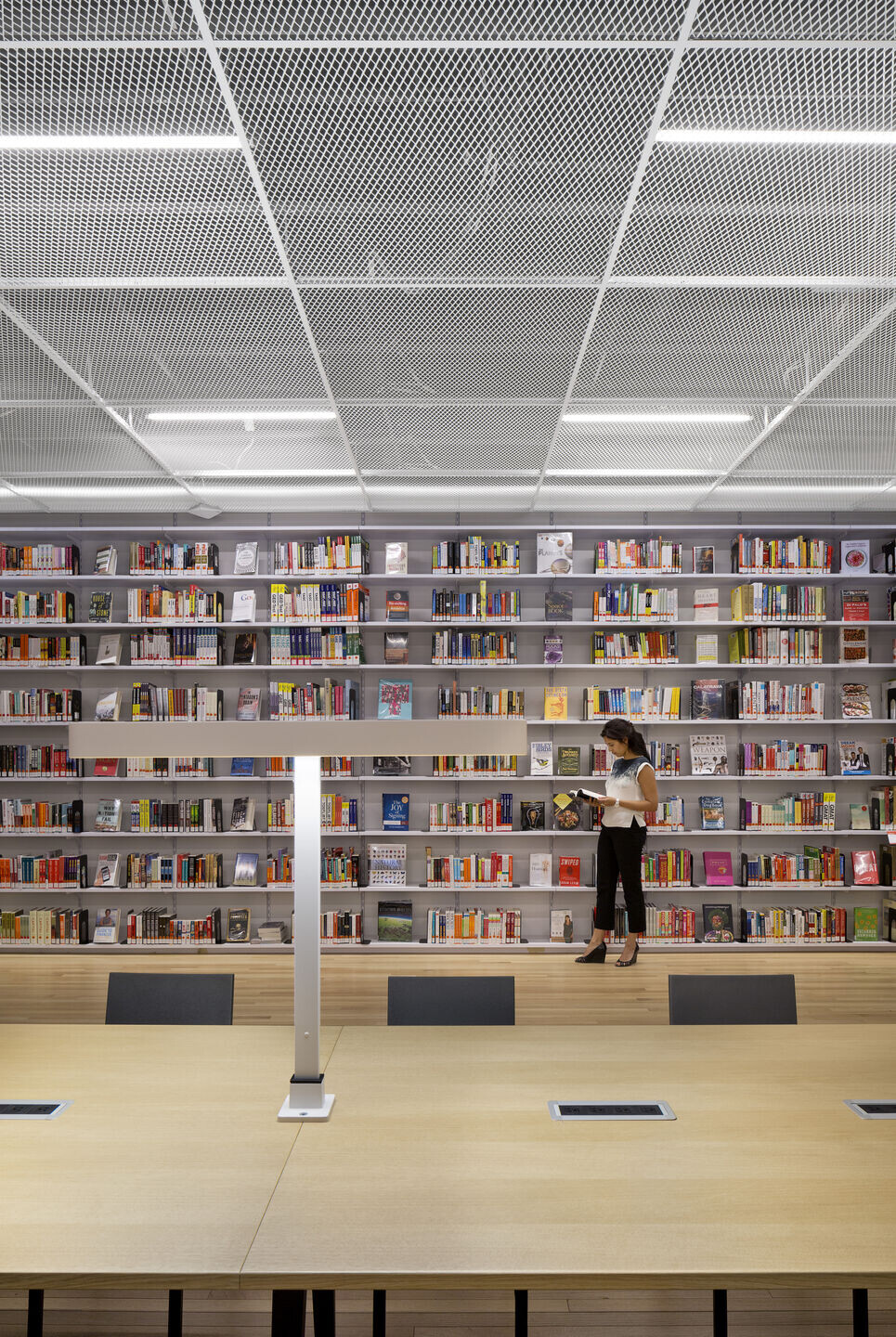
The project was designed to achieve LEED Silver at a minimum with such sustainable features as a 25 percent energy reduction, 40 percent water use reduction, daylight controls for 50 percent of the lighting, and 30 percent increased ventilation. The interiors incorporate FSC certified woods, use a high percentage of recycled material content, and all floors and walls will be covered in low VOC’s finishes.
