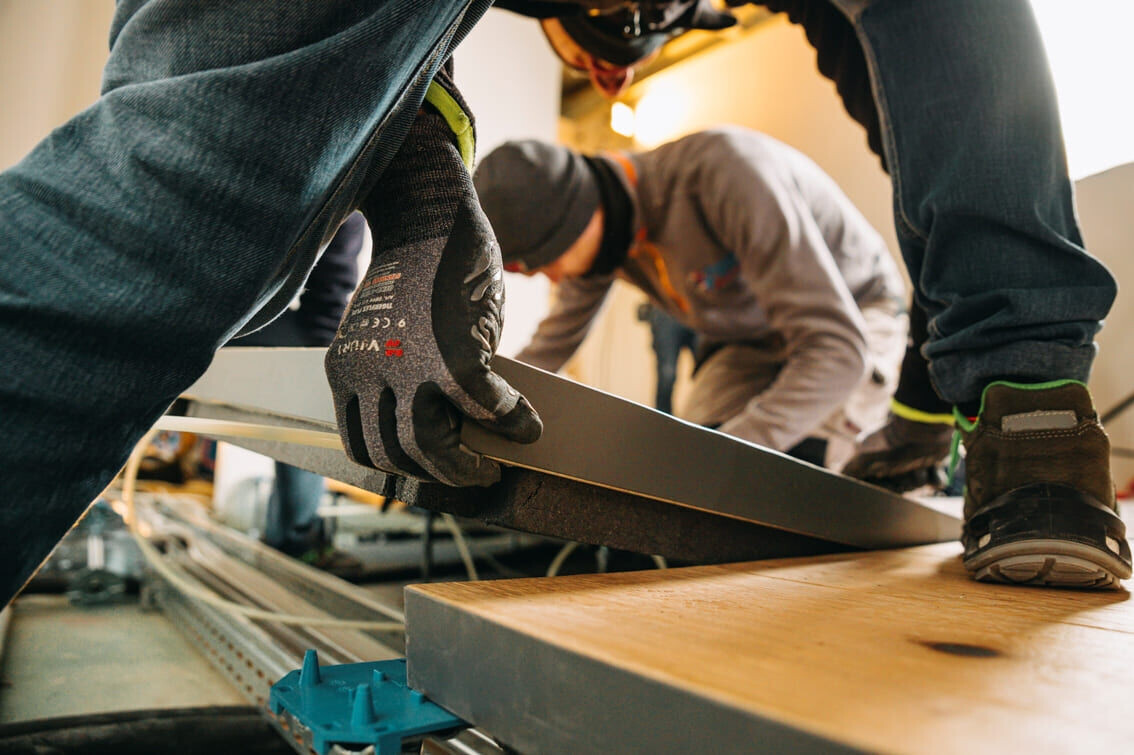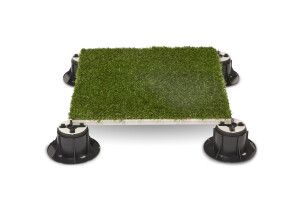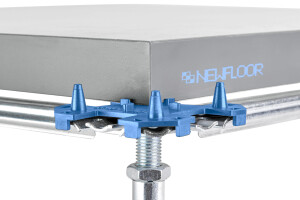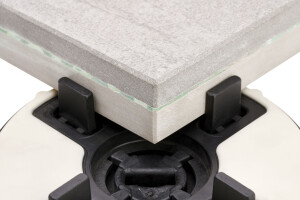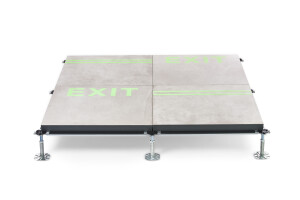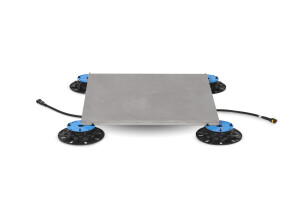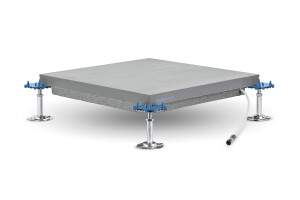For our offices we choose mainly the Radiafloor panel with a calcium sulphate core and different types of top covering.
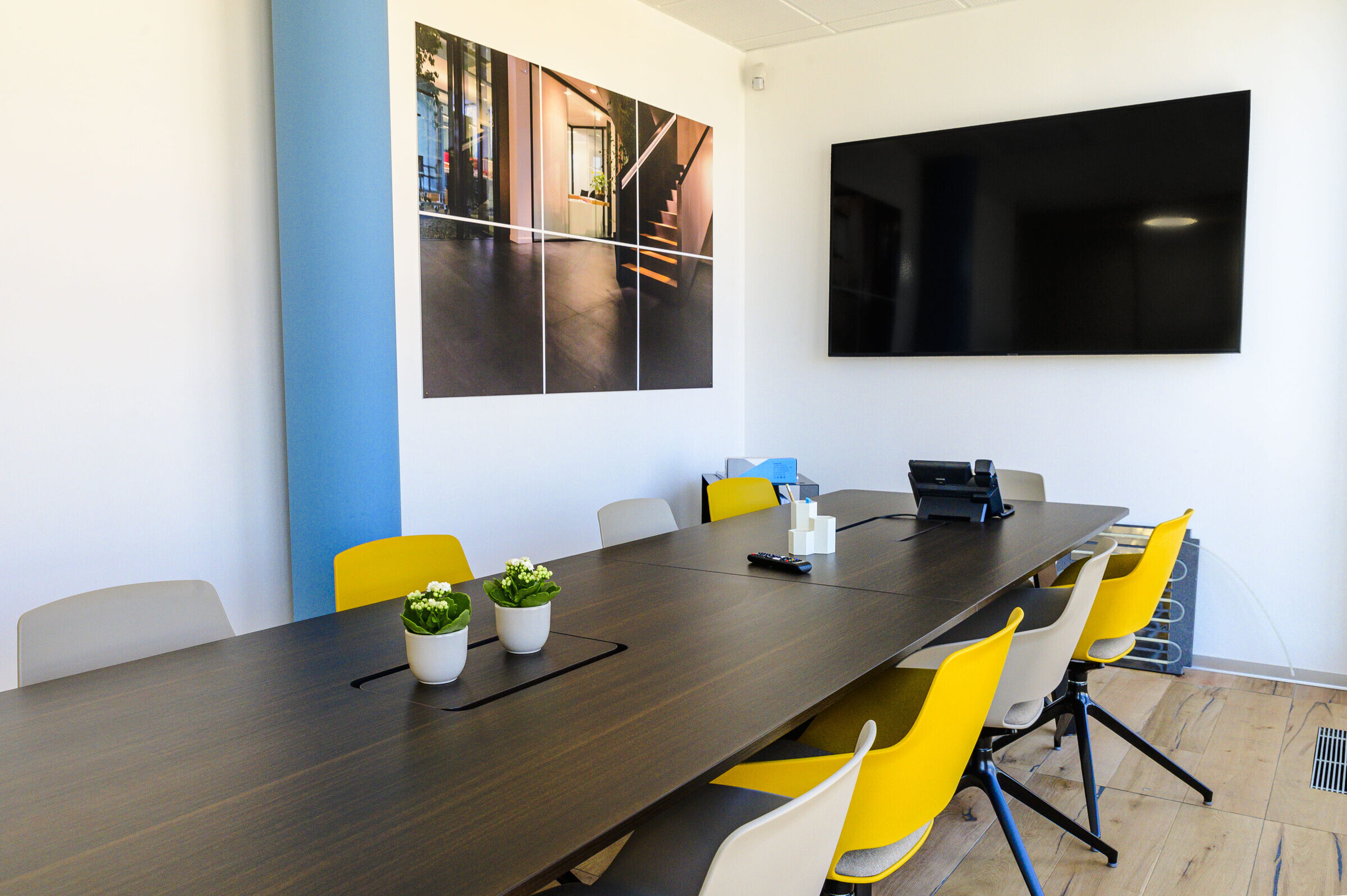
For the entrance and the offices area, we choose a panel type G30HAK, dimension 60x60 cm and 60x120 cm, composed by 30 mm thickness calcium sulphate density 1.500 kg/m³, aluminium foil on bottom side with top covering grès porcelain Casalgrande Padana collection Stonewash, colour Grey. On the bottom side there is the module for the radiant heating. Each module is joined to the other by a plug-in coupling and then the system is connected by the thermo-hydraulic professional to the heating pump, in order to guarantee the heating and cooling all the year. The panels are holed for use with S-lock substructure with the gasket with the 4 hooking points to create a monobloc flooring and the alignment of the joints over the years. The substructure is glued for use without stringers.

The same type of panel was used also for the toilets with the sealing of the joints for health requirements.
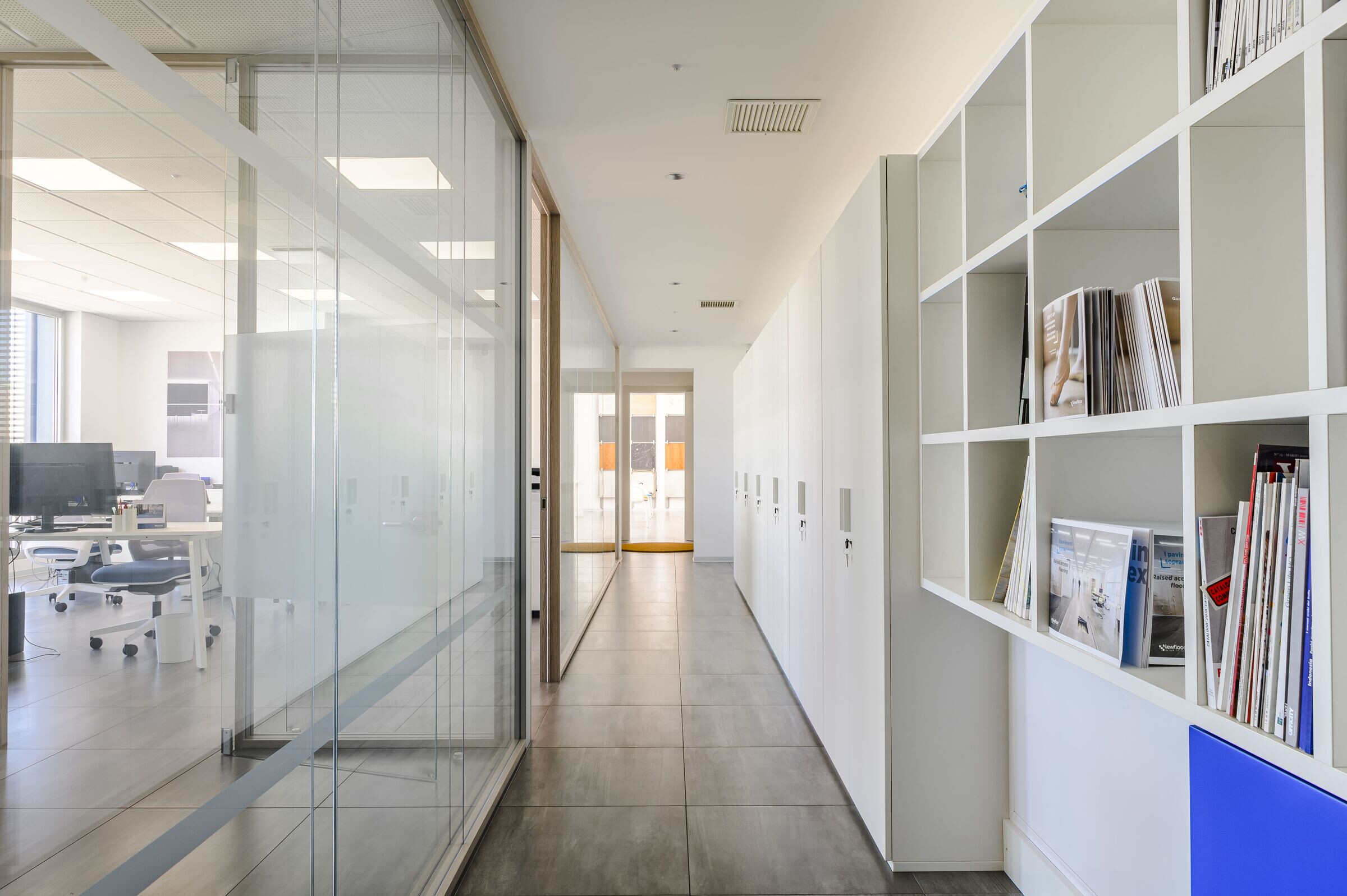
For the relax and meeting rooms we choose panel type G30HAP, dimension 60x120 cm, composed by 30 mm thickness calcium sulphate density 1.500 kg/m³, aluminium foil on bottom side with top covering hardwood natural oak ‘Briccole’ varnished and brushed, with 3 stripes 20x120 cm of different lenghts, with Radiafloor heating system.
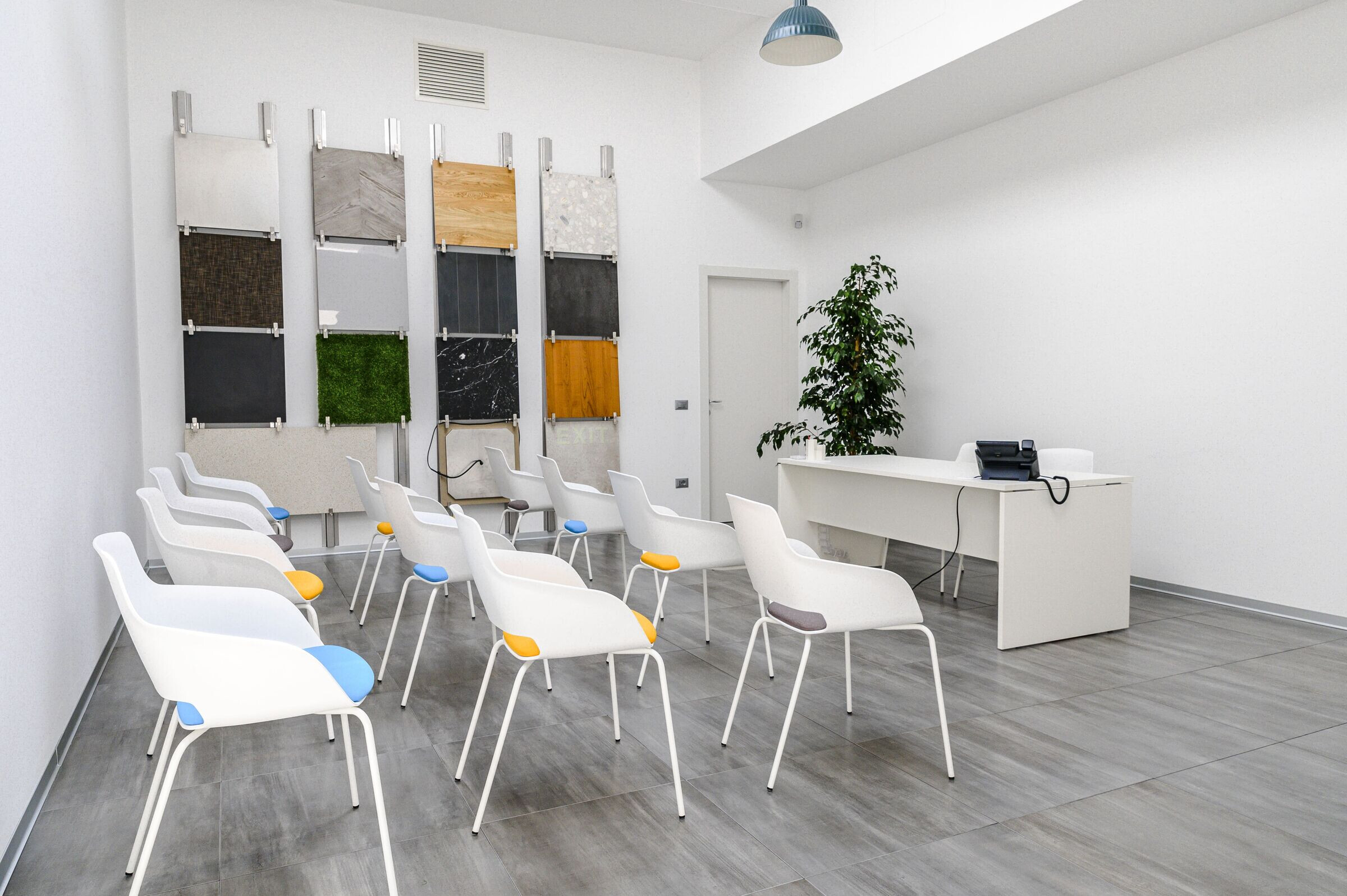
In the outdoor entrance and in the terrace, it has been installed panel type X-floor X15PXK, dimension 60x60 cm, composed by 15 mm thickness grès porcelain density 2.200 kg/m³, with top covering grès porcelain Casalgrande Padana collection Manhattan, colour Tribeca with Lumifloor system.Freefloor system has been used for the elevator.
