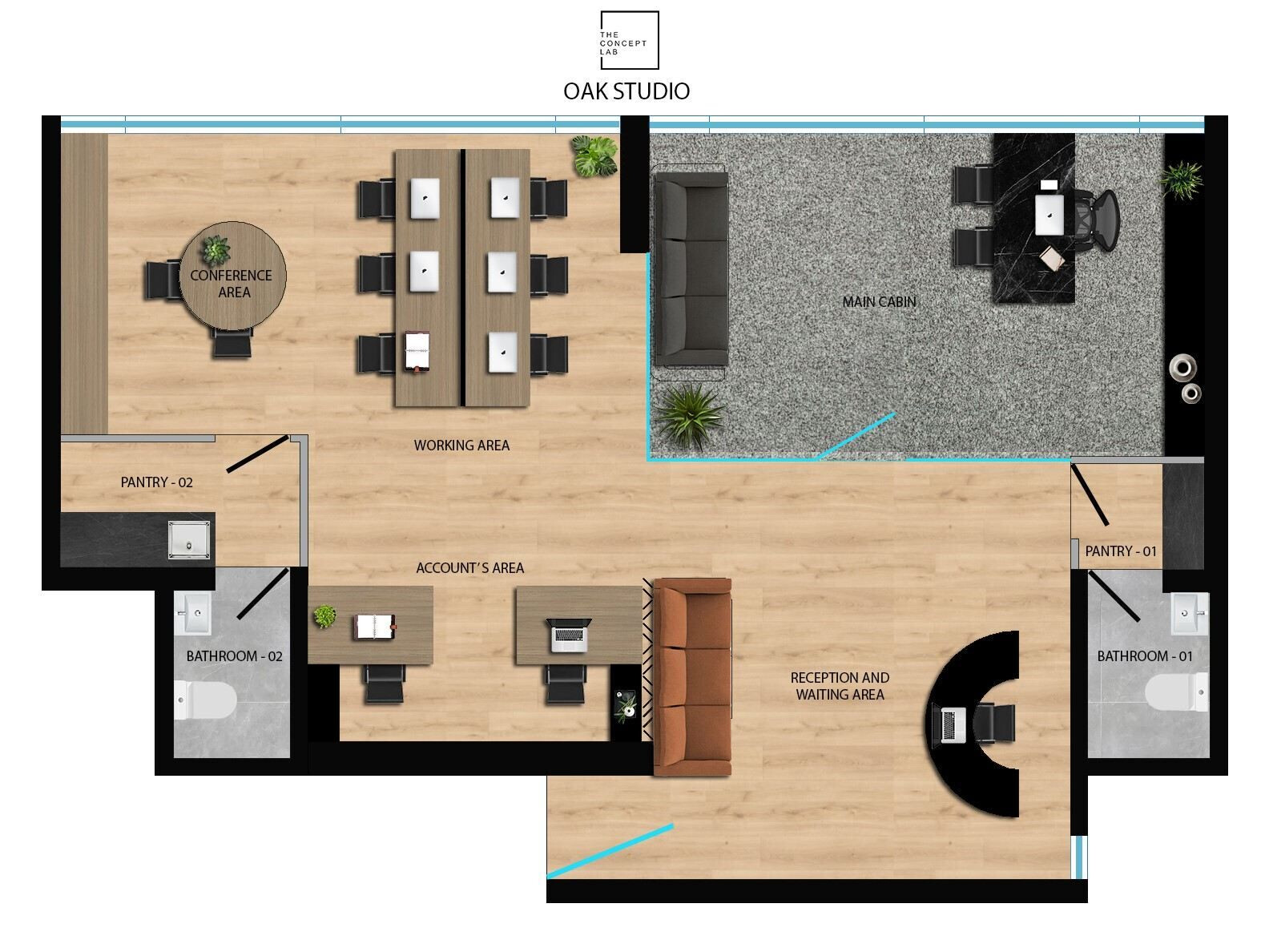During the design process it was crucial to consider the requirements of users who have multiple clientele. The major challenge for the designer was the approach in bringing everything within the 1100 sq.ft of carpet area.
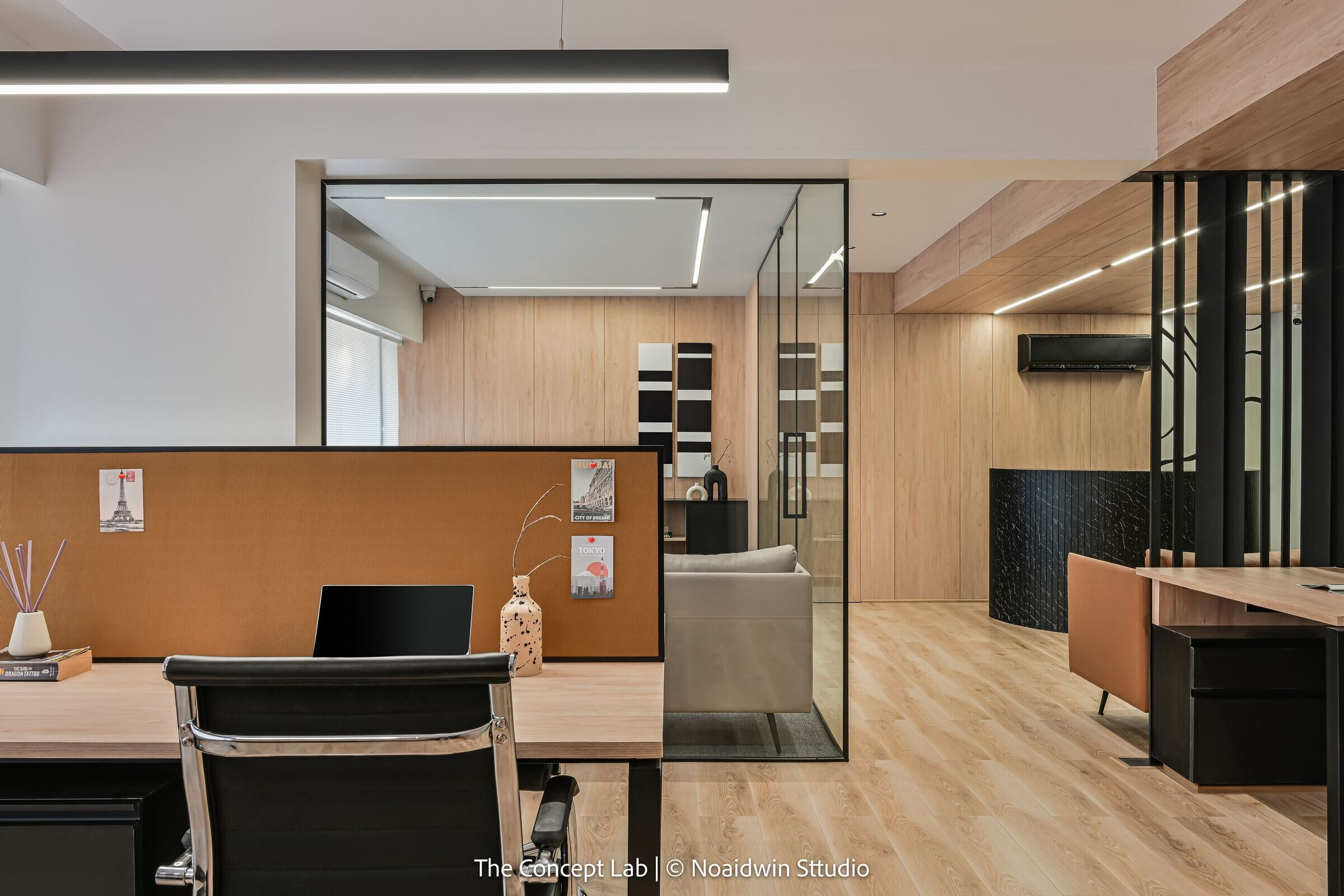
The reception for the office space is a welcoming one. The black counter in PU finished with black & white wallpaper enhances the experience while entering. The office space included workstations for its 6 employees, two departments for accounts & sales, one executive cabin, & a Small meeting table, storage space along with a pantry.
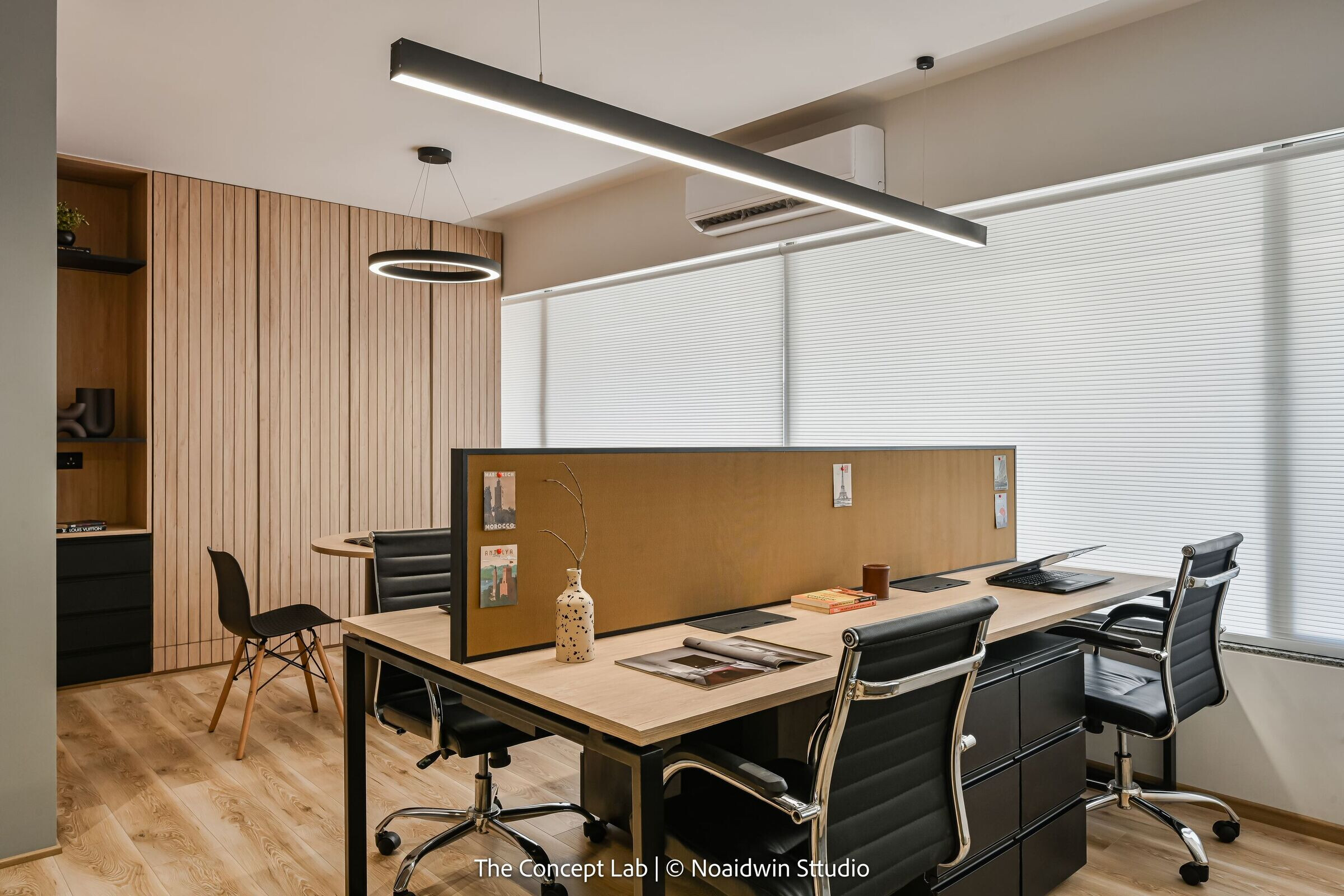
Throughout the office black PU paint and oak paneling is maintained to offer a pleasant environment.
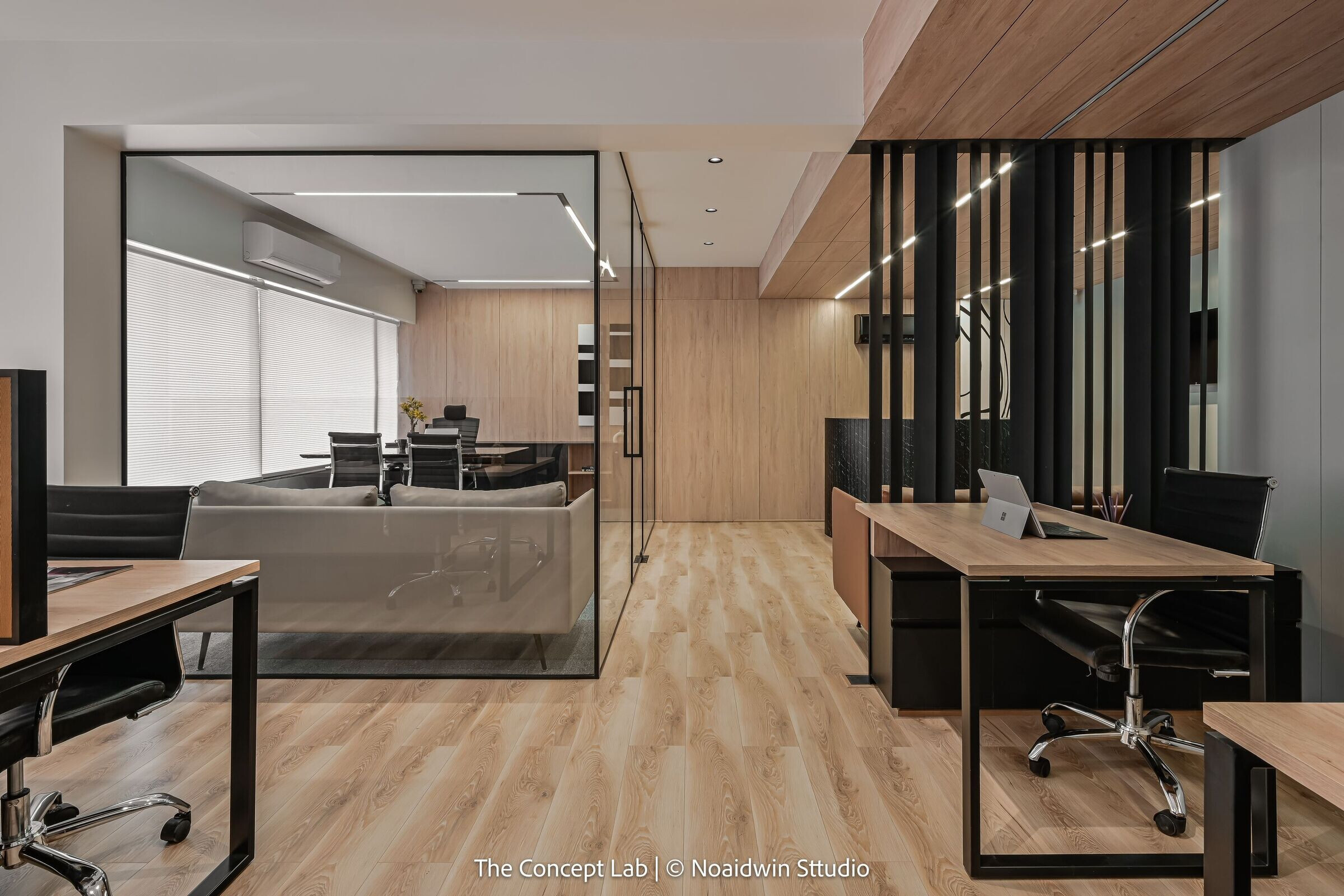
The focus was on meeting the requirements with an open plan for workstations As an alternative, see-through glasses are simultaneously used to carve out cabin areas and divide spaces without building up boundaries and blocking visions. This matches with the company's working style of encouraging people to interact & collaborate continuously on different projects.
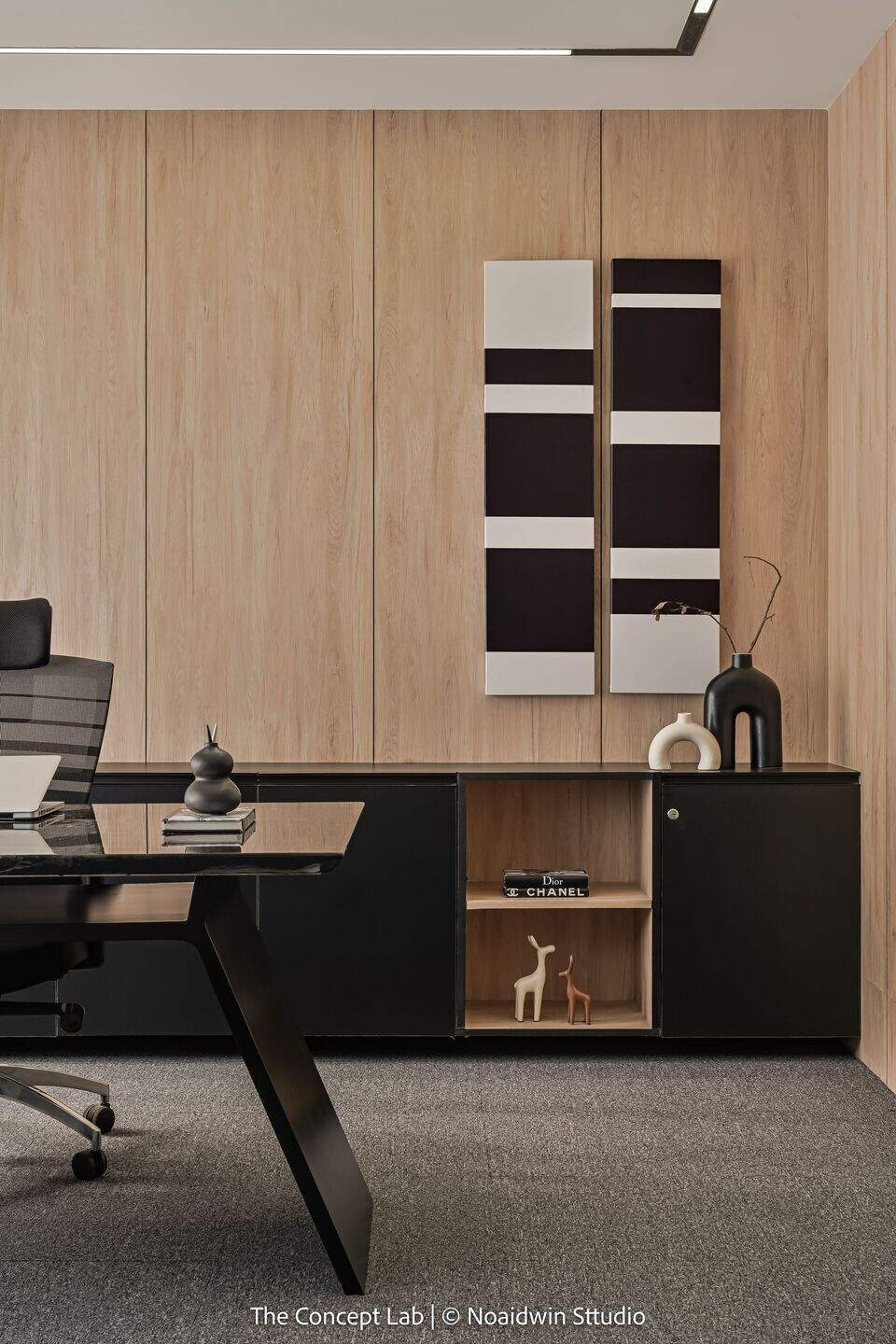
As minimal as black coffee and a complete vision in Oak.
