The intervention is located in an area that involves a more general reflection on the town and, specifically, on its urban facade in relation to the area known as "Pla de les Hortes" or "Hortes de Baix". This new façade has to make compatible the connection of pedestrians between the urban nucleus of the town, the new urbanized spaces and the same Orchards, located all at different heights.
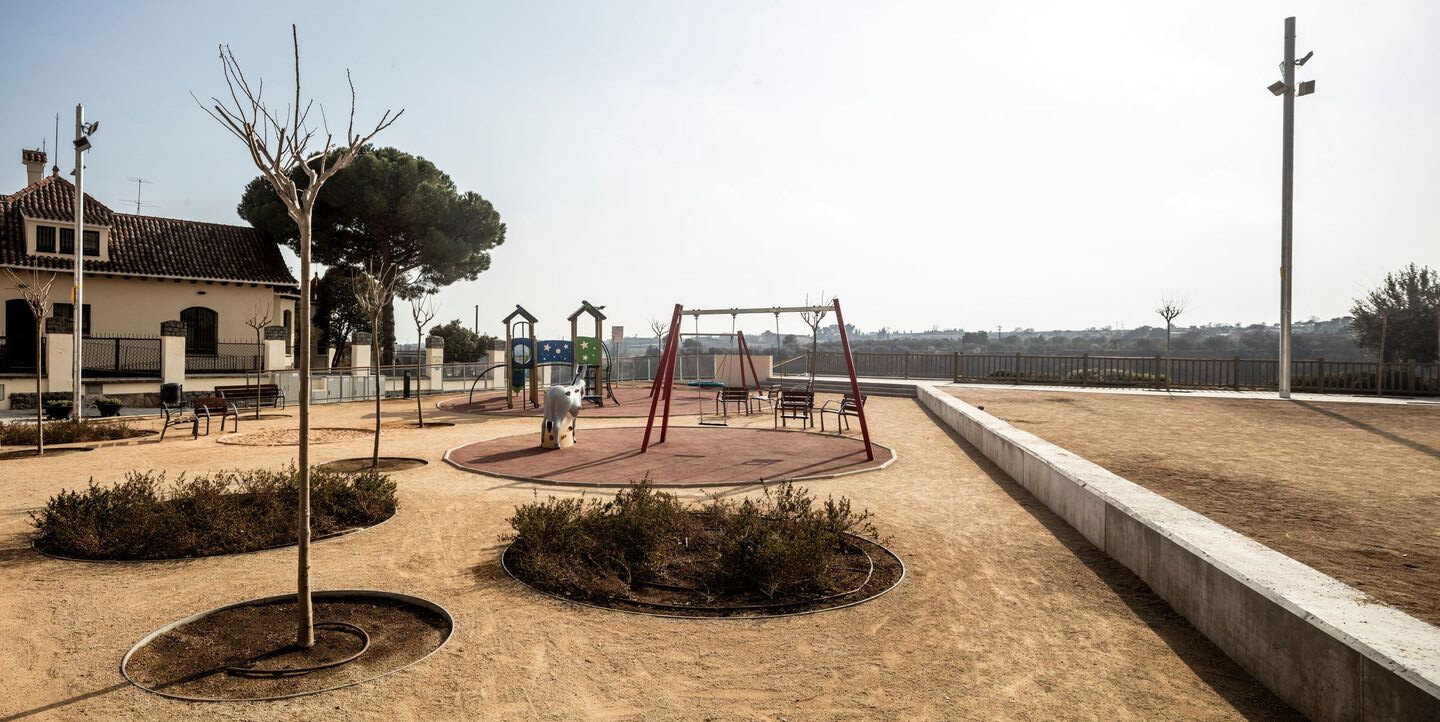
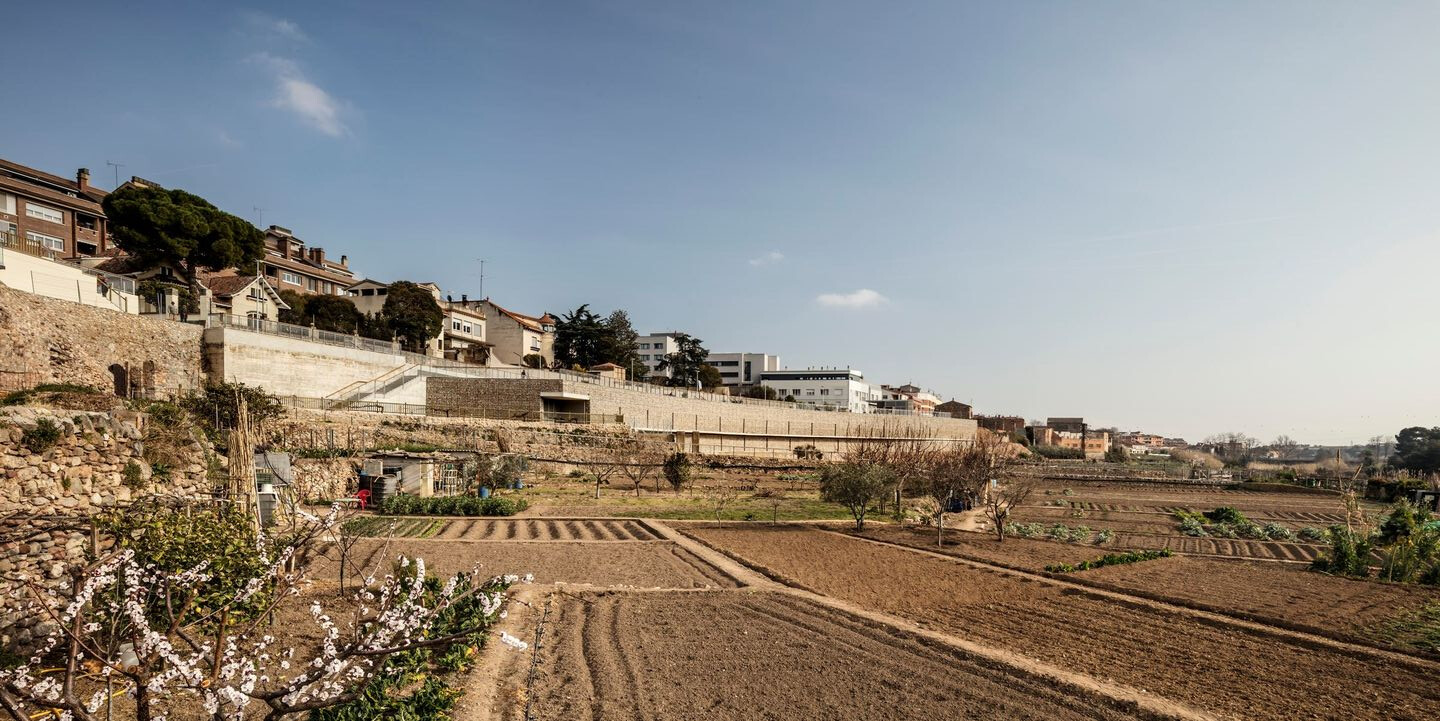
The proposal aims to highlight the topography that characterizes the place. The morphology of the Huertas responds to the erosion created by the fluvial course of the Riera de Caldes. The torrent is located about twenty meters below city level resulting in a succession of platforms or terraces used as vegetable private gardens. The new parking wills to insert itself in this logic of platforms and become another terrace. That’s why a green roof is proposed, continuing in a more urban and educative way, with similar plantations to the ones already there. It was the aim to establish a better connection path between the new garden and the Church square, establishing an itinerary that runs parallel to the orchards’ limit.
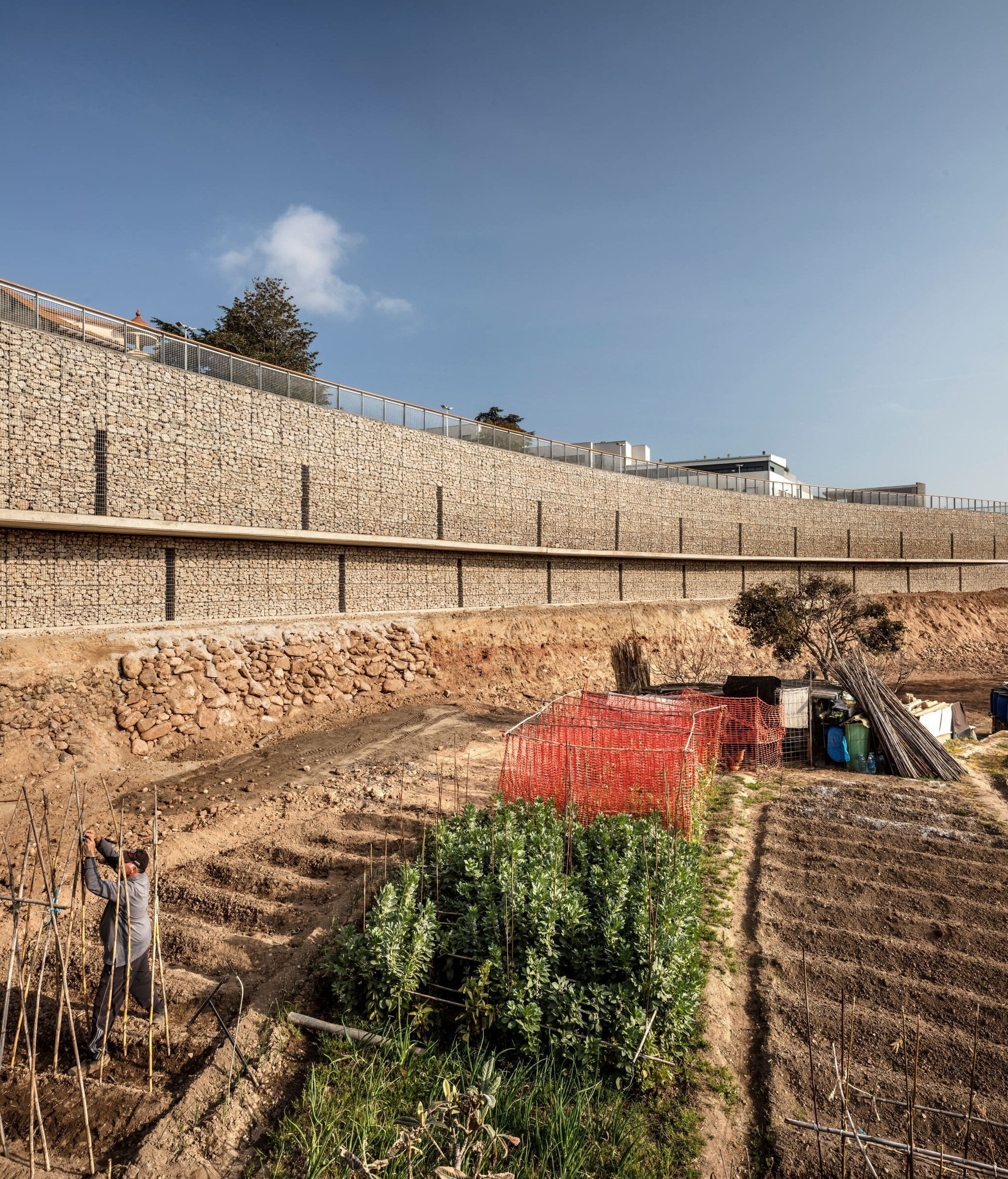
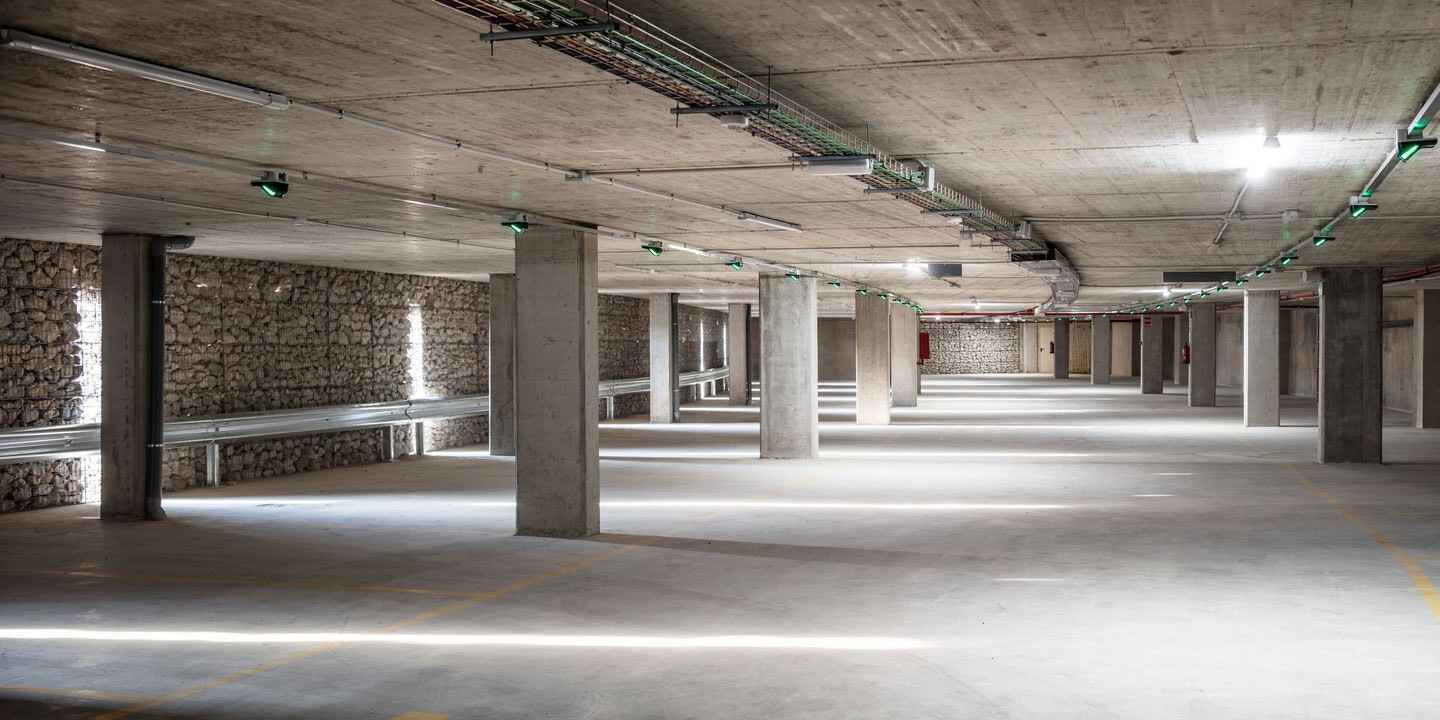
From the outside, the parking lot configures the new urban façade towards the gardens and has been designed with a wall treatment that uses the same stone as the existing walls. Embedded in a gabion wall system, in addition to providing a certain transparency towards the garden landscape, it allows the natural air circulation of the parking lots.
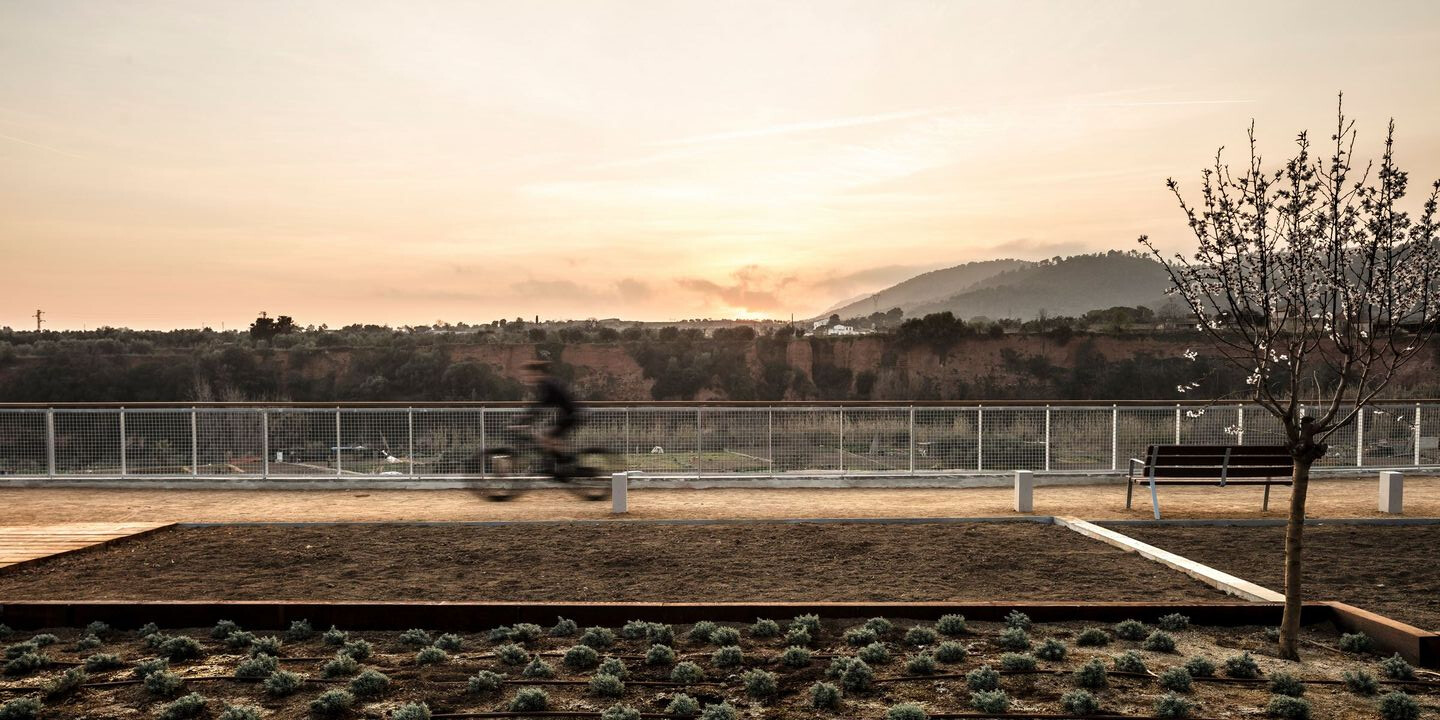
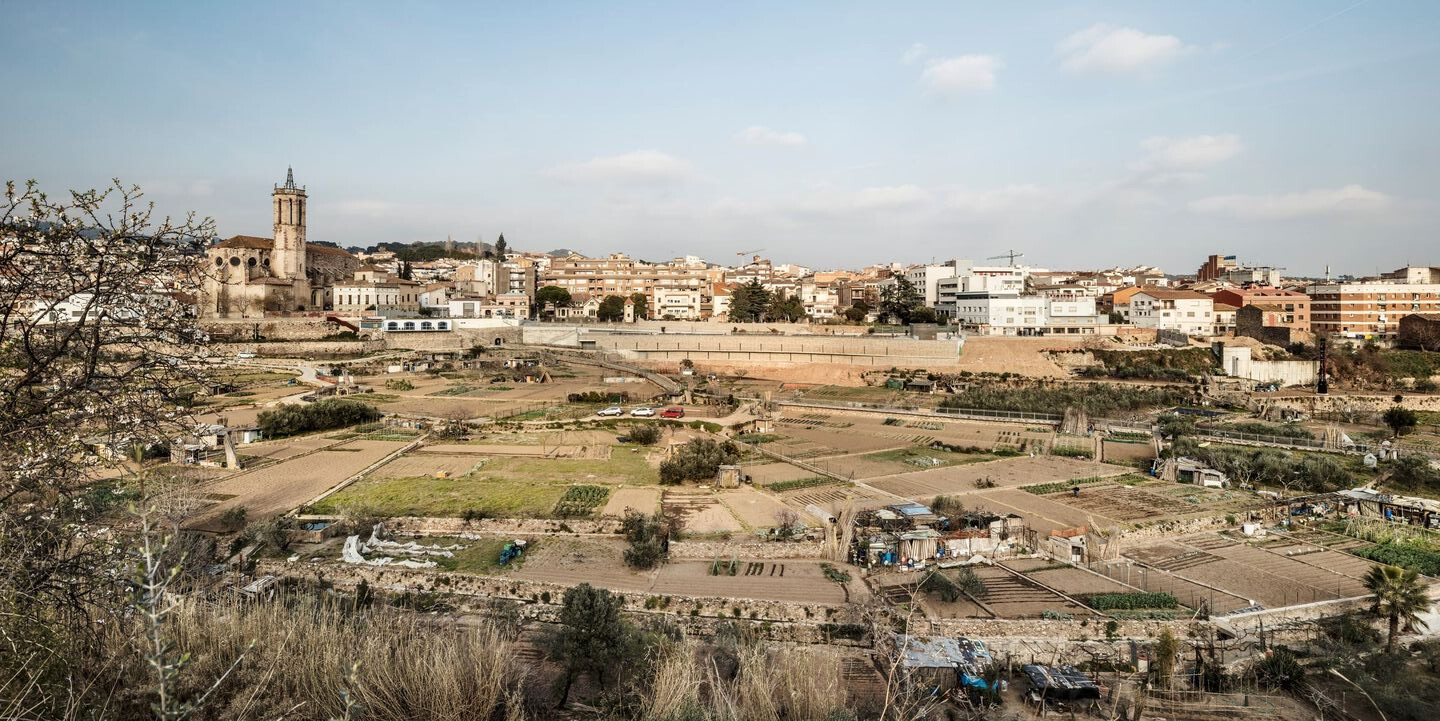
In this way it is possible to enhance the orchards and their special relationship with the town of Caldes, preserving them and, above all, making their patrimonial and ecological value understandable.
Material Used:
1. Gabions wall system: MUROXS
2. Parking accesories: MEYPAR
































