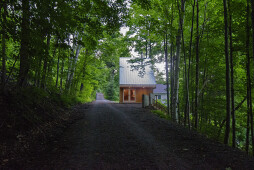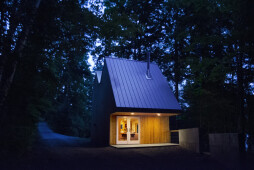The owners of a steep lakefront residential property wanted a small studio that could serve for making sculpture and accommodating guests. The form of the building reflects these two functions.
The sculpture studio on the ground floor has both a large vertical light-filled space, as well as a lower service zone tucked under the loft. The guest loft above forms its own gabled volume and pronounced deck. The result is a series of very distinct yet interconnected spaces.
The studio is located at the highest point of the property, along an access road that forms the western boundary. The guest space is at the pinnacle of the site, 130 steps up from the water’s edge. This vista allows elevated tree-filtered views of Lake George.
The exterior cladding references Adirondack rural vernacular and helps emphasize the spatial conception. Galvanized steel siding wraps the gables and north end. Vertical planks of locally-milled red cedar covers the polygonal east and west sides. The cedar is reintroduced on the interior to create a warm and aromatic environment.


















































