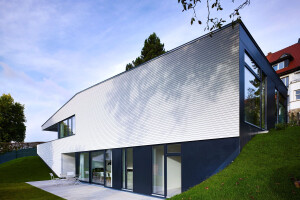The two-storey primary school building complements the existing school campus. As a timber frame building with non-load-bearing interior walls and the possibility of adding storeys, the new building offers great flexibility.
The layout of the rooms can be easily adapted and allows for diverse and forward-thinking forms of teaching. Local "Toggenburg wood" was used for the construction and the finely structured facade.
Material Used:
1. Facade cladding: wood, painted
2. Flooring: concrete, polished
3. Doors: wood, oak
4. Windows: wood, oak
5. Roofing: Flat roof extensively planted
6. Interior lighting: lamps, Moos Licht AG
7. Interior furniture: furniture, Novex AG




































