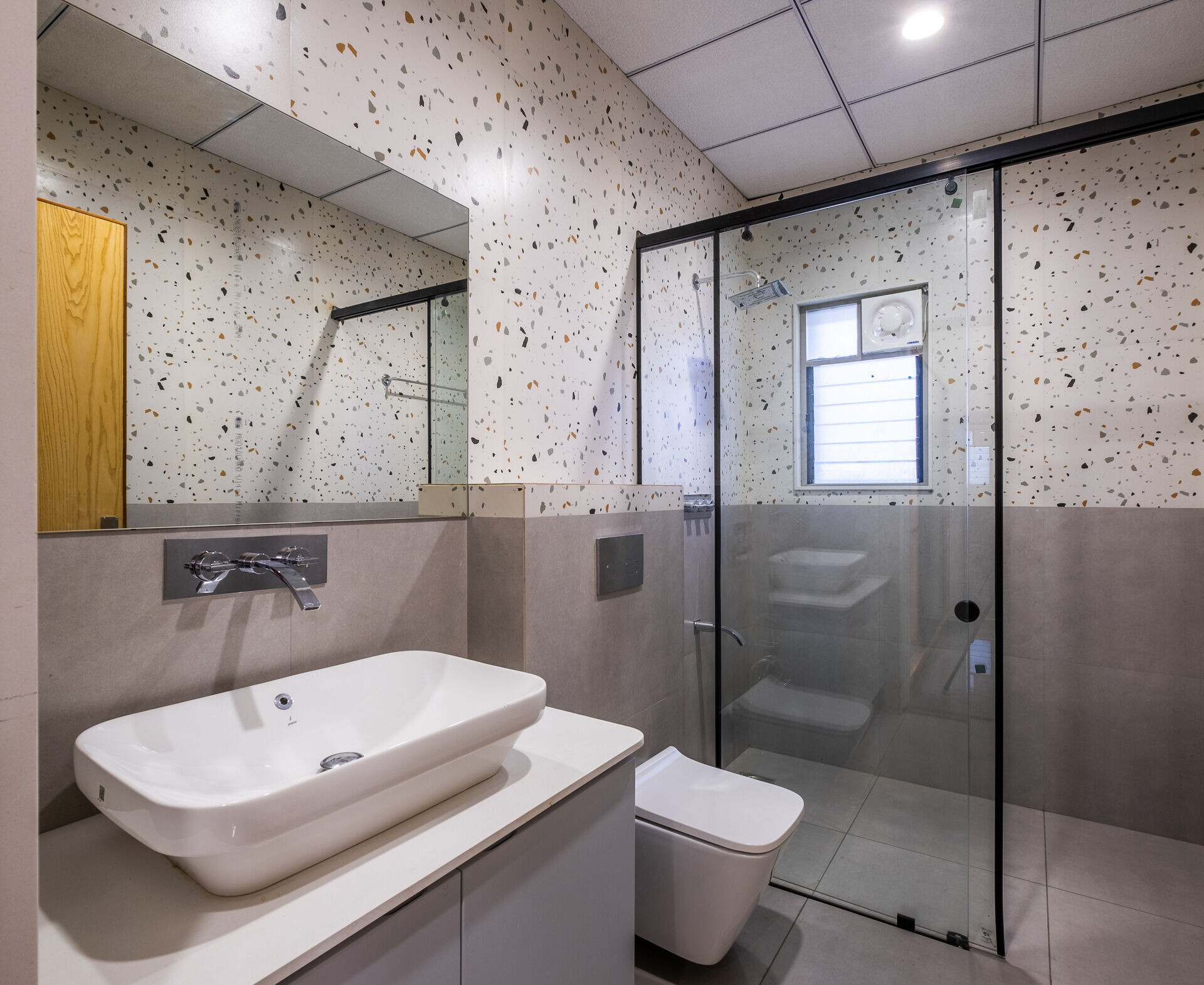Minimalistically designed monochrome house is filled with serene and homely details.
Concept:
The approach to the design was to create a space that is monochrome yet sober house, by cu ration of experiences through charming ambience and utilizing the maximum space. Restricting the palate to white grey, black concrete and wood was necessary as, wood is a centuries old material and concrete being modern, they both age gracefully.
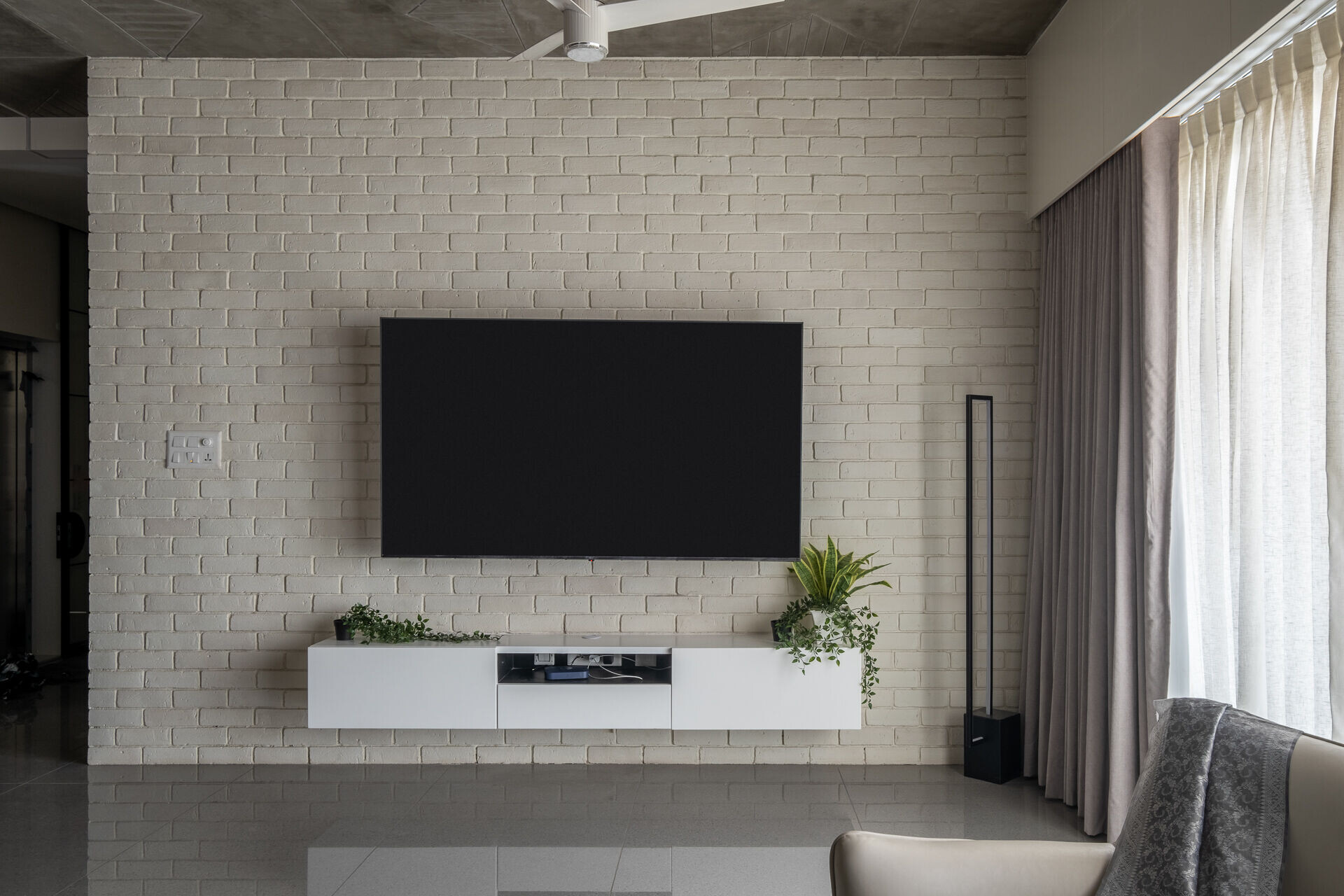
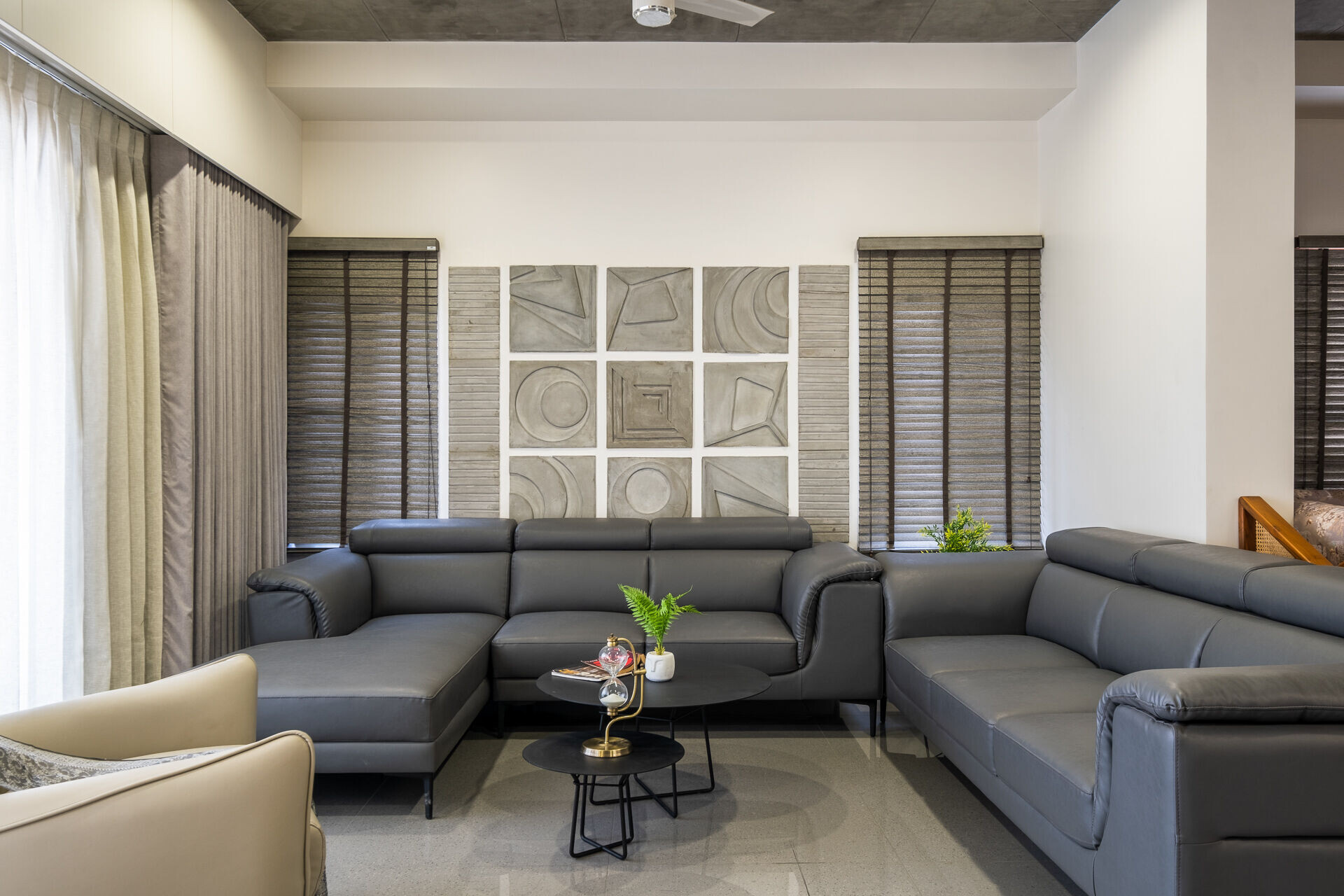
Design approach:
Basically flat was 4B2HK, but client want separate indian seating due to which we converted the house in to 3B3HK. Planning wise the entire area was divided in to 6 parts for, like living area, indian seating area, kitchen area, dining area, bar area and rooms.
Striding into the foyer, a visitor is struck with an eclectic take on contemporary modern style. We used a pure black low height seating ledge finished with natural wood grain, as the centre piece of this vestibule.
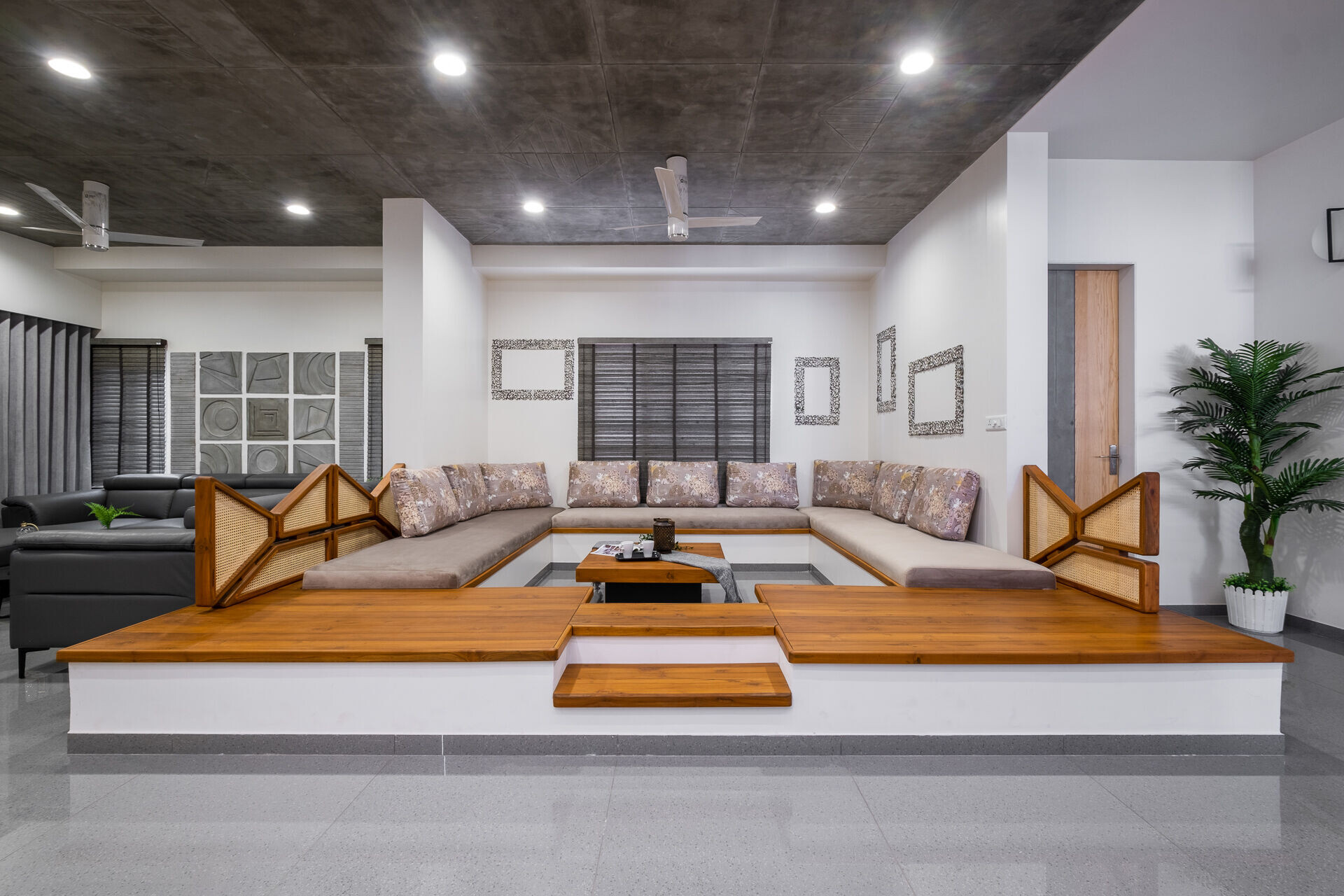
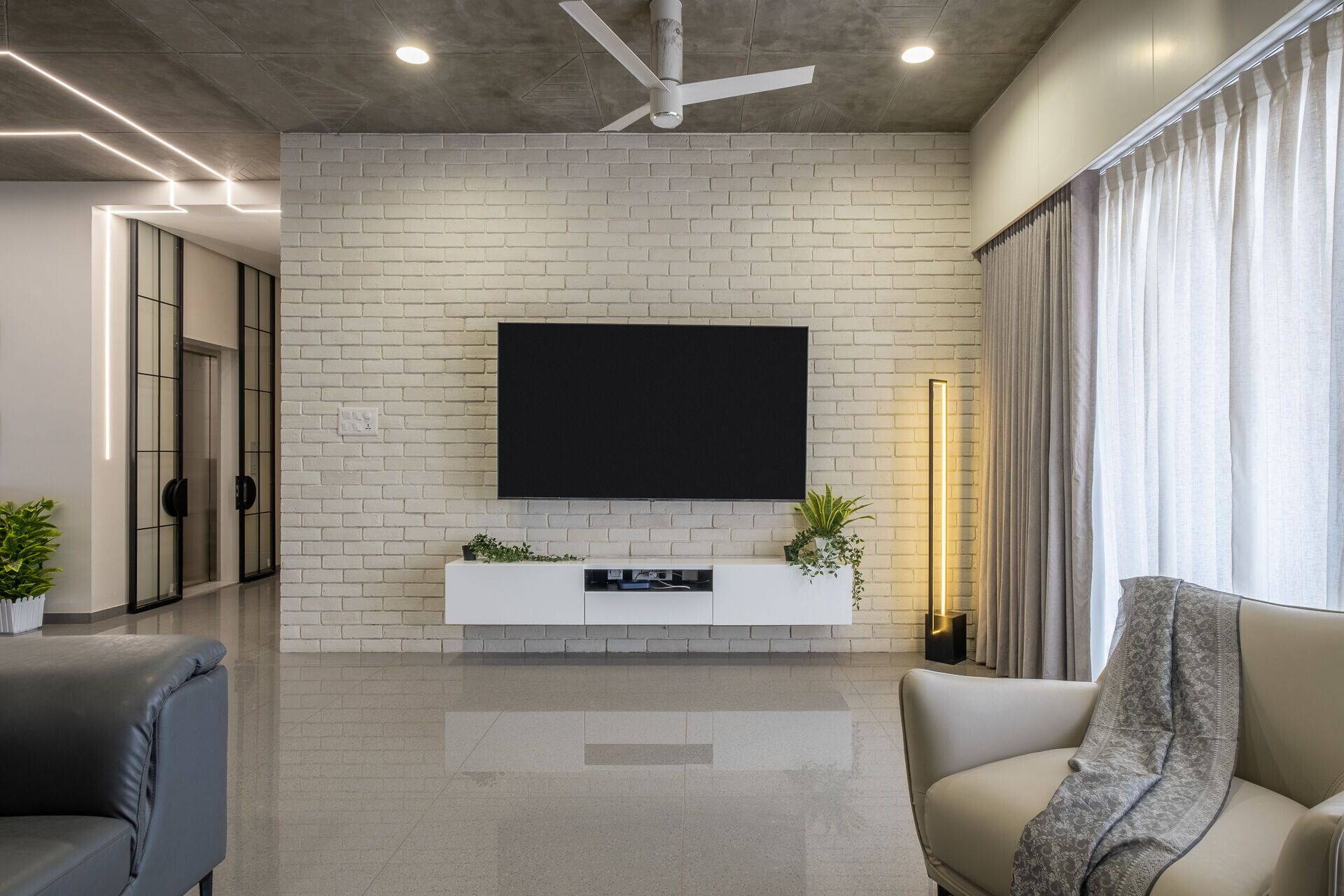
Sneak peek into the seating area of the living room and the entrance vestibule. A spacious pause point at the threshold of the home, an elegant seat lit in the presence of abstract art opposite barnyard door. This minimalistic ally designed monochrome house is filled with serene and homely details.
The wide, unobstructed seating space of the living room is muted in the concrete & brick cladding yet levitating appearance of the sofas and only broken in the presence of the arm chair and a seemingly large stylish floor lamp.

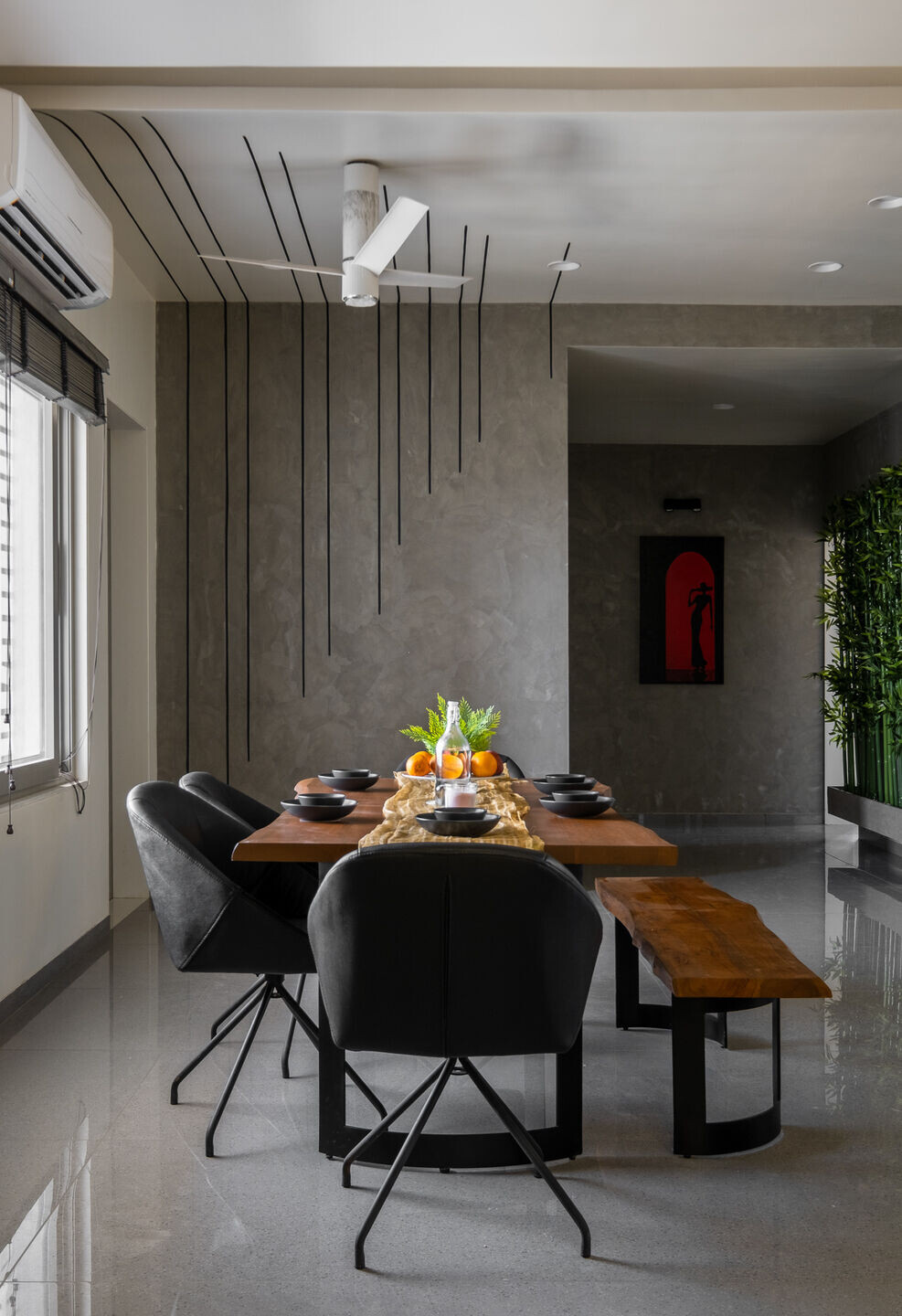
The day-time brightness in the living room is intentionally regulated by keeping the wall of pure white shade. The mild colours are balanced in concrete textures provided by the blinds, customized concrete cladding and an inconspicuous.
The statement with cane partition and fake traditional frames create the perfect nook for silent reading in an indian seating. The eccentric wooden flooring and centre table is a sure-shot entertaining conversation starter with guests.
A balanced use of dark ash coloured cabinetry against the monochromatic tiled and white painted surfaces in the kitchen skilfully.
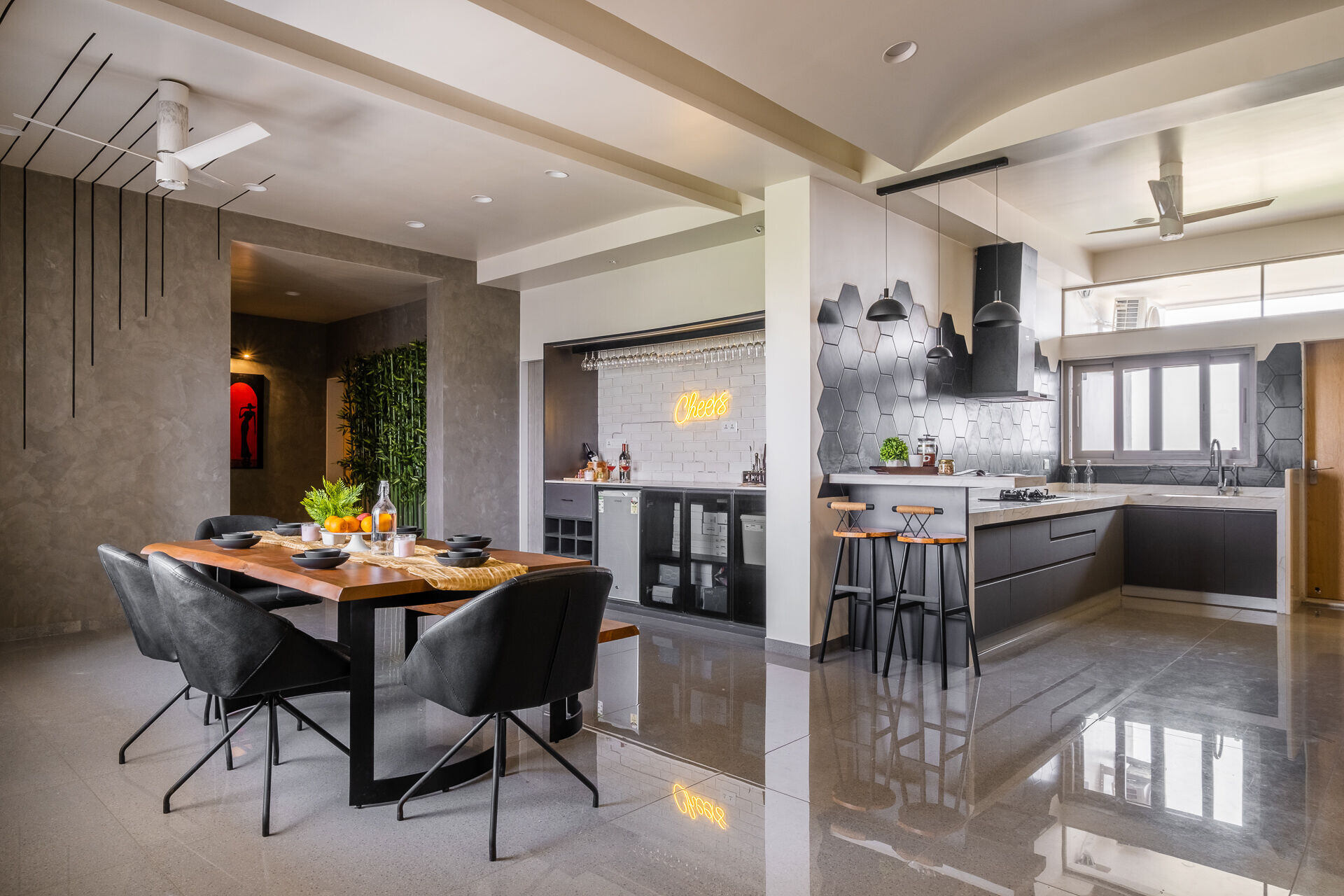

Bar was placed at the centre to form the focus of the entire house. The front side was opened up to create an informal feel. White bricks were used again in bar are to go with the monochrome theme. The common passage between rooms was highlighted as one of the main features of entire house by giving it a very exquisite hand painted canvas art.
To add to the uniqueness of the both master bedroom, instead of doing the typical wooden panelling, we used punning to create a concrete-like texture on the wall and grooved verticals to drive bedroom a playful, contemporary aesthetic. Given the dramatic sweep of the wall feature, we kept the master bedroom room simple and minimalistic, with a PU painted wardrobe, standing mirror, customized concrete wall mounted light fixtures, and vertical grooves.
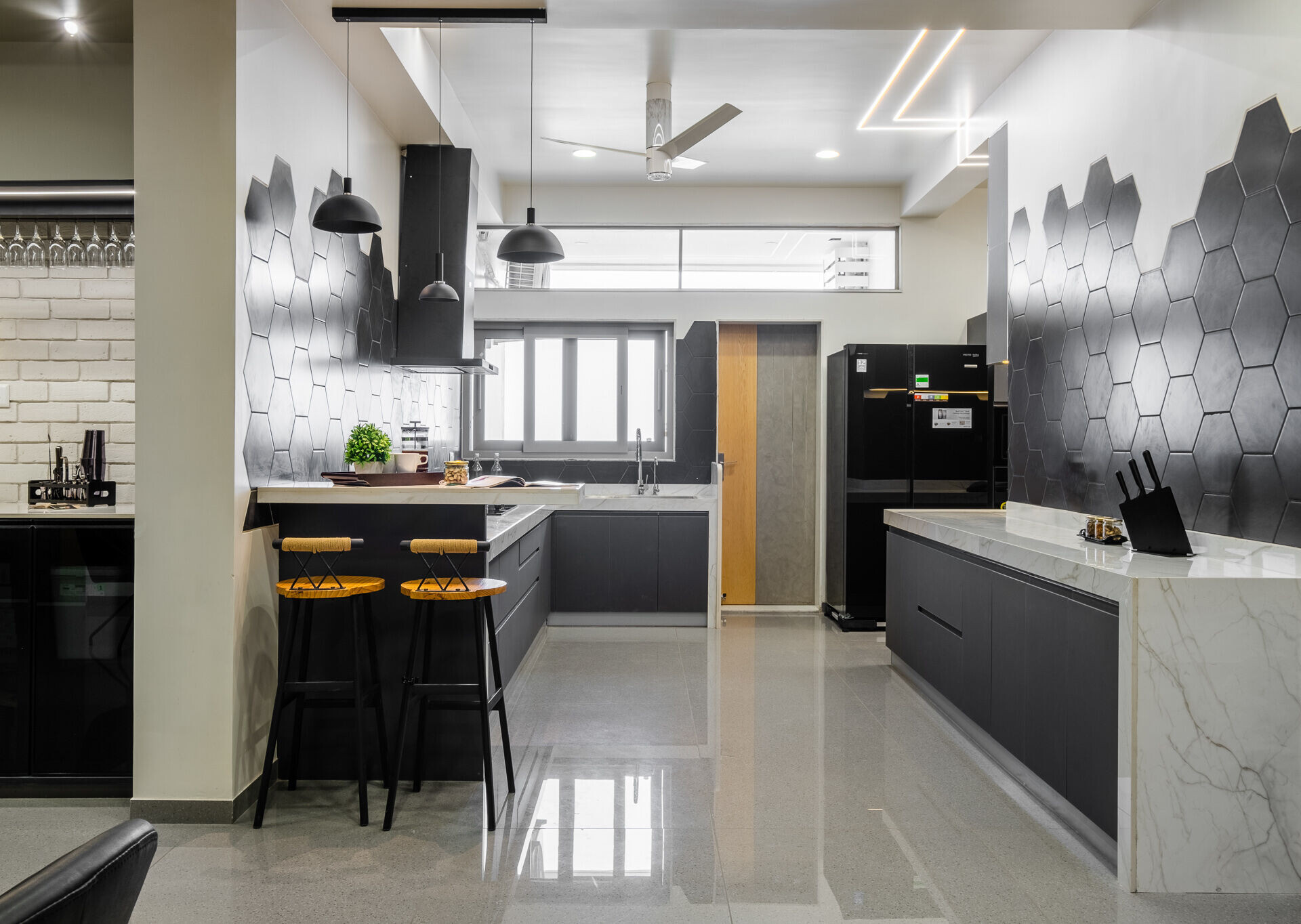
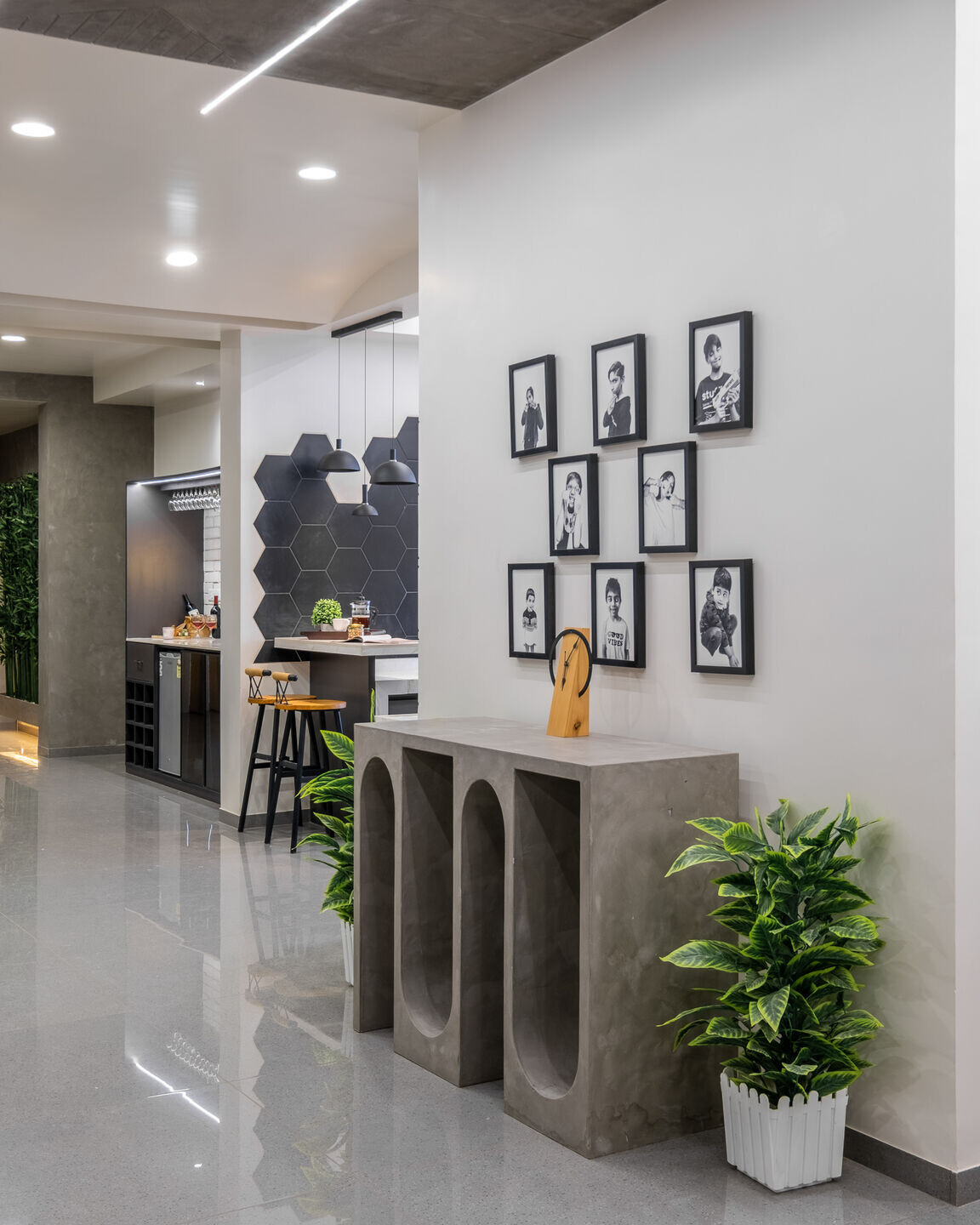
For the kid’s bedroom, we wanted to design a space that exuded elegance and playful charm, while still being child-friendly in every aspect. To that end we appointed the room in a tasteful blend of yellow, grey and clean white. An irregular shaped headboard in dark grey and navy blue was placed against the wall with muted tone, whereas another wall highlighted with customized painting of their kid’s using charcoal (charcoal painting).
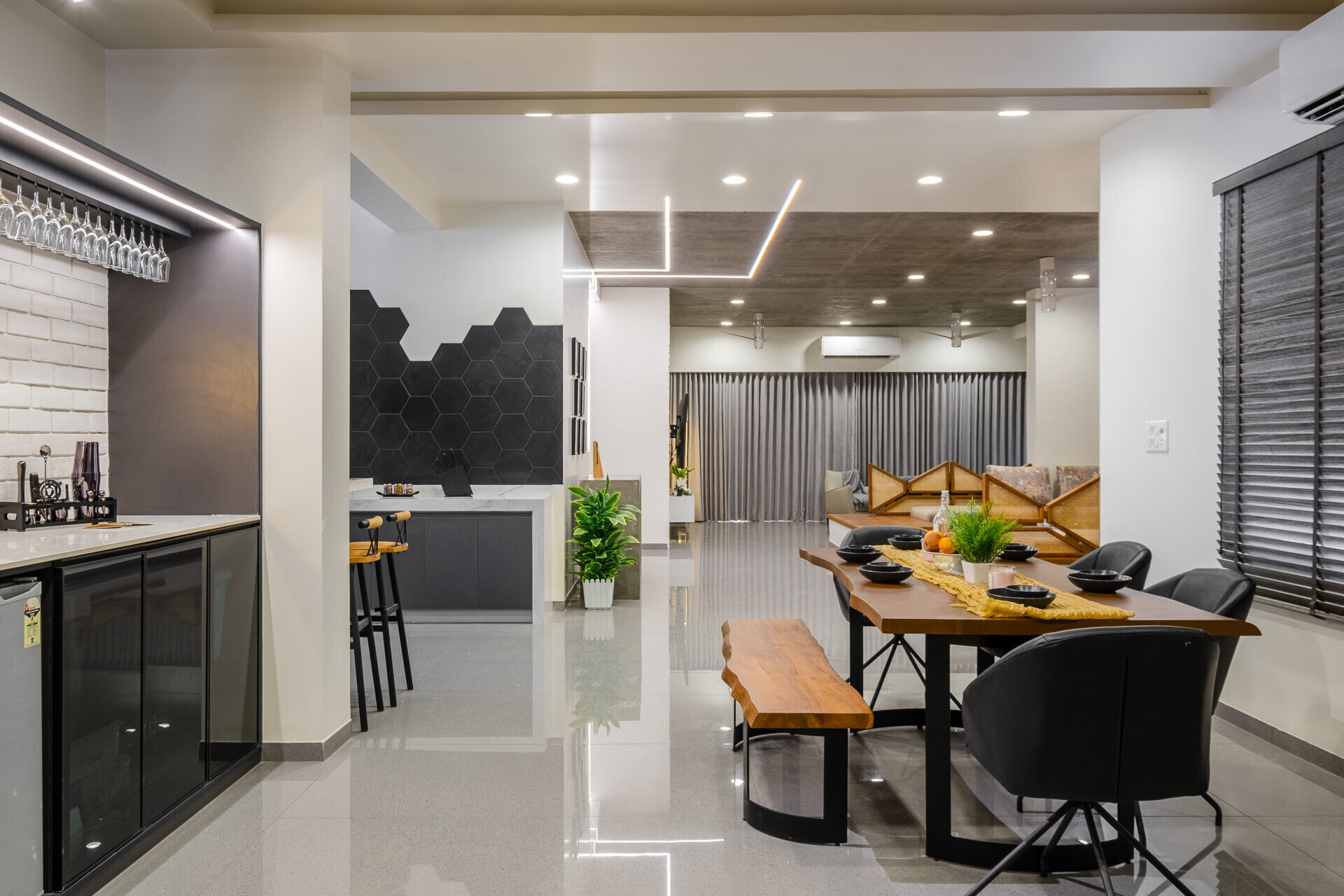
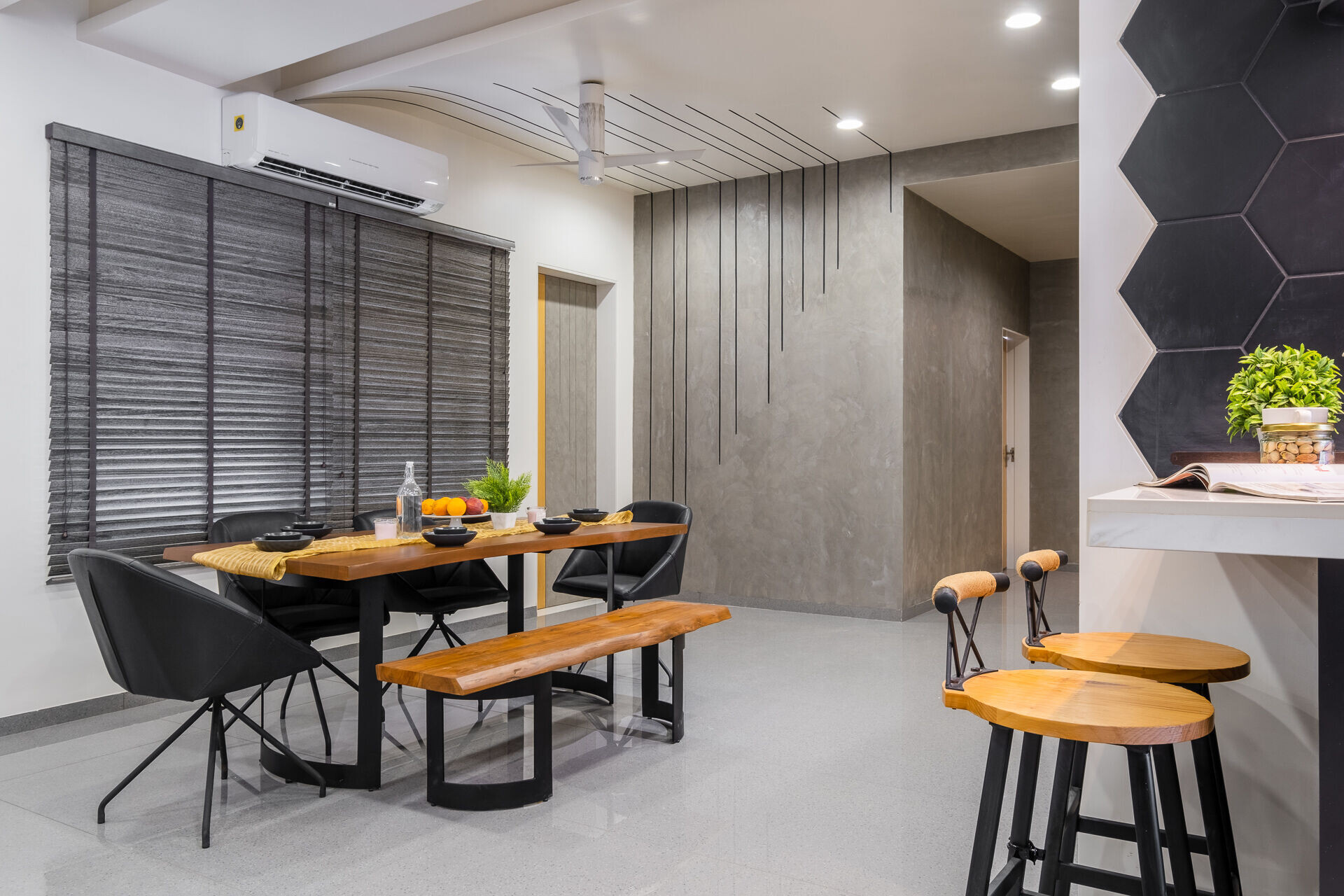
During the golden hour, sun beams highlight complete floor plate of the house. Minimalistic TV wall is set to transform dynamically during this time of the day. Clients being plant lovers, all the balconies are provided with customized planters that were designed on site, which connect the outside to the inside and make us feel closer to nature.
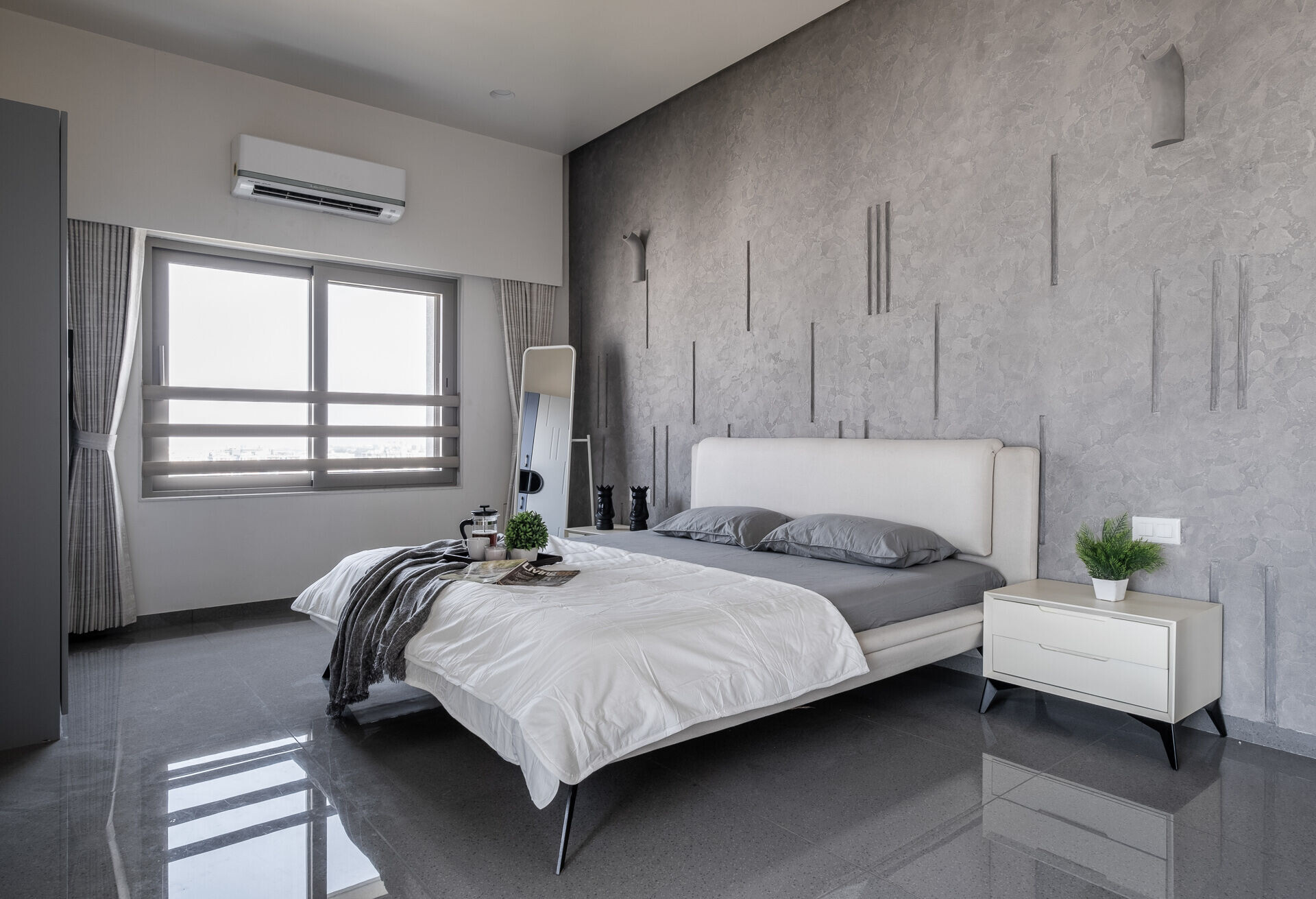
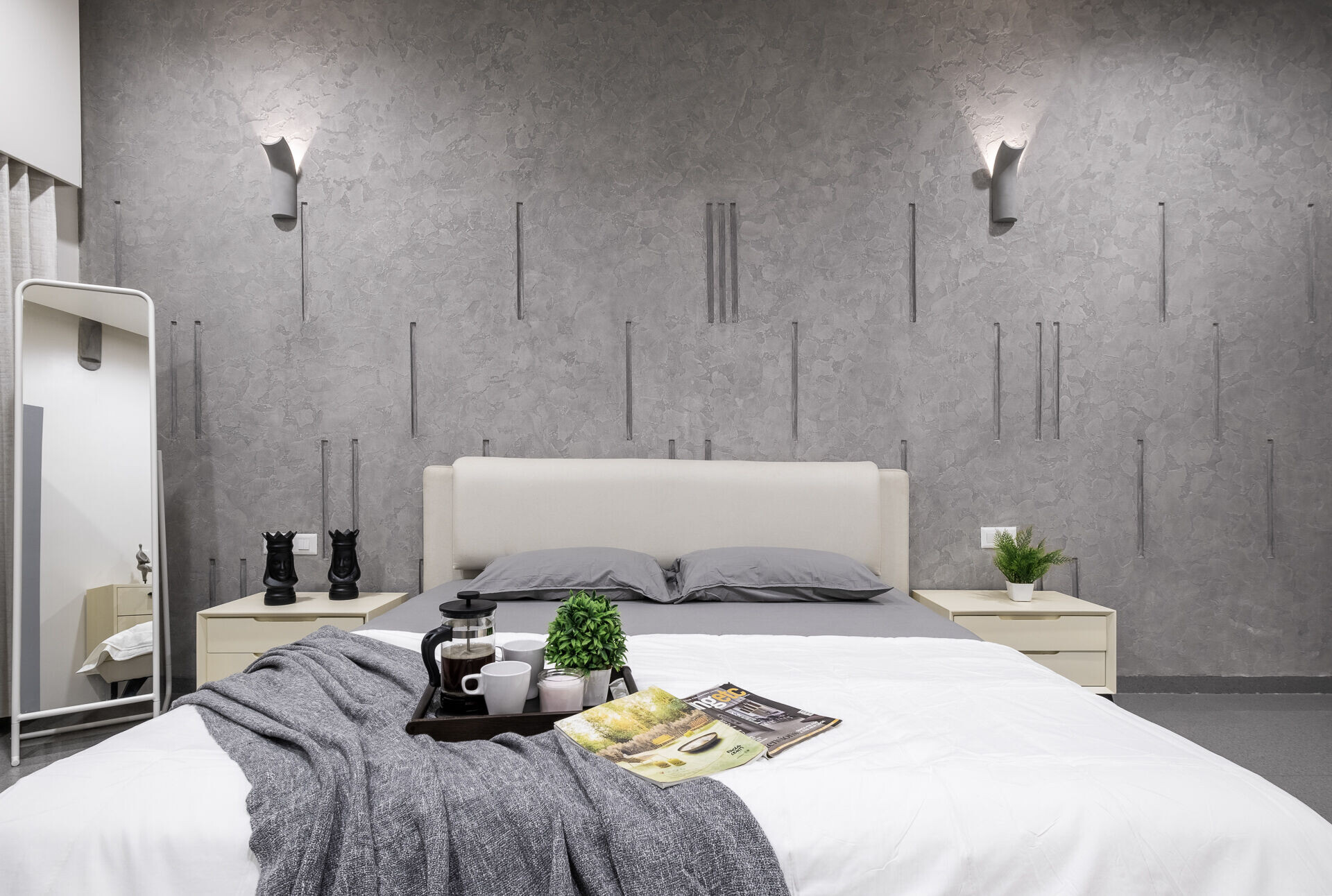
Team:
Architect: De’UJA DESIGNS
Photography: Abhishek Shah
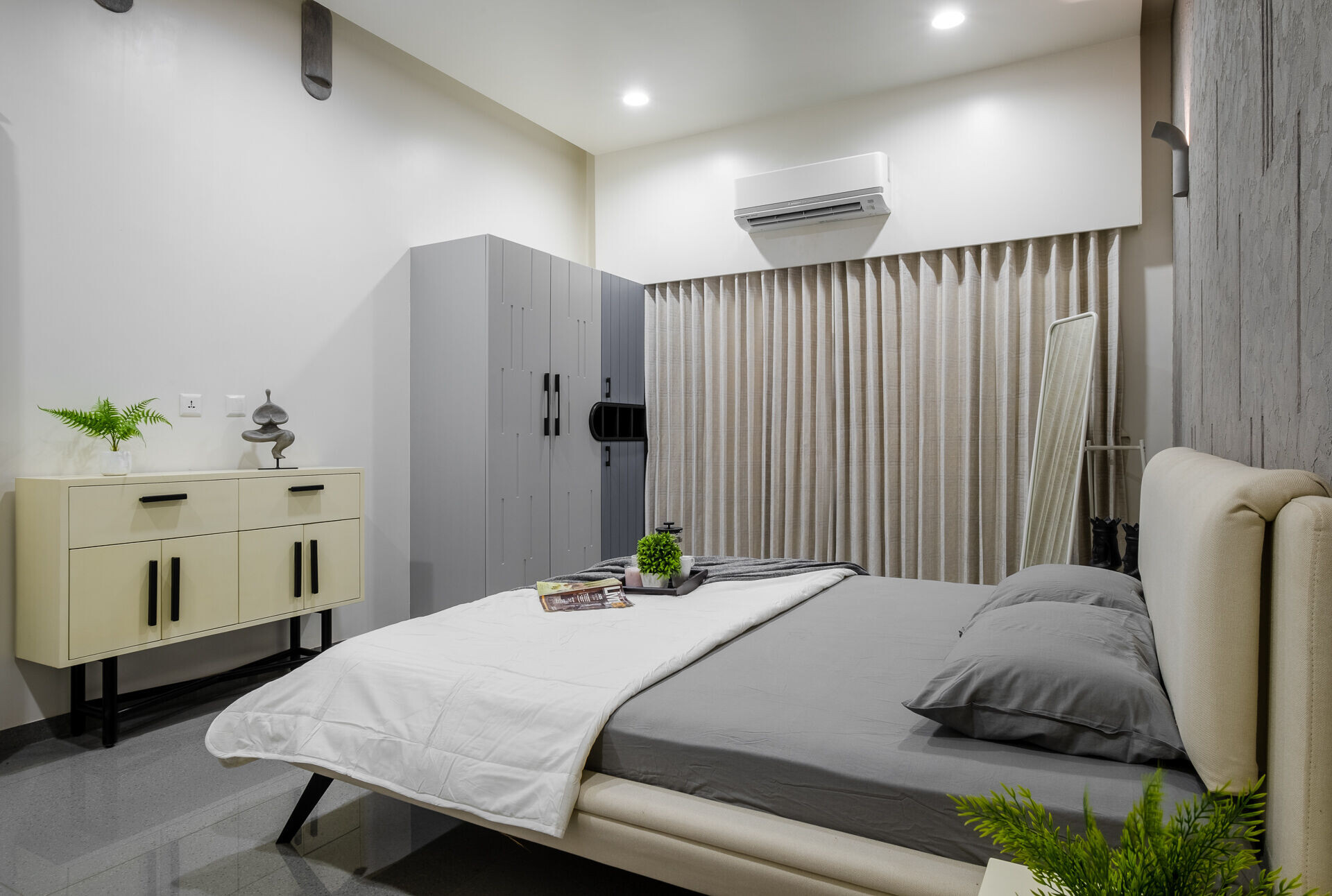

Material Used:
1. Flooring: Full body tile (simpolo)
2. Doors: BWR ply with veneer finish (Local brands)
3. Windows: Saint gobain
4. Interior lighting: Phillips and geo lighting
5. Interior furniture: White bricks (flex stone); customized concrete cladding (artocrete); punning; laminates, MDF, ply board, etc.
