In south-west London, England, Springfield University Hospital stands as a new centre for mental health services. Designed by C.F. Møller Architects, the hospital demonstrates the importance of evidence-based design in creating a therapeutic environment for patients, while also fostering the well-being of staff and visitors. Springfield University Hospital is at the heart of Springfield Village, a 33-hectare estate regeneration programme for South West London and St George’s NHS Mental Health Trust.
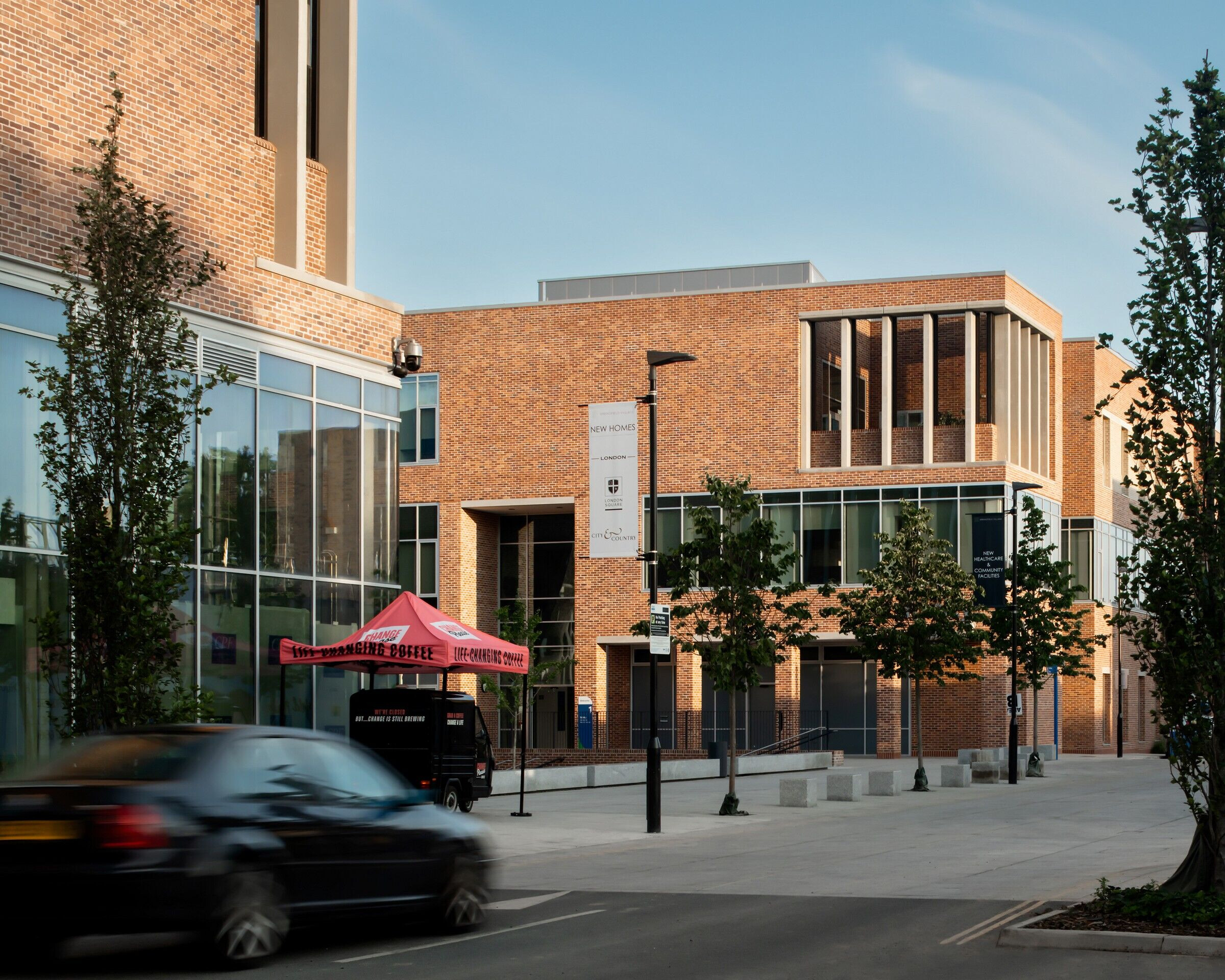


Shaftesbury and Trinity
Springfield University Hospital consists of two distinct buildings: Shaftesbury and Trinity. The four-storey Shaftesbury building offers three floors for car parking. The top floor houses forensic services, including four 15-bed mental health wards. The four-storey Trinity building provides non-forensic services, including adult eating disorders, adult and children outpatient services, and teaching facilities. Shaftesbury and Trinity have a combined area of 34,300 square metres, including the car parks.

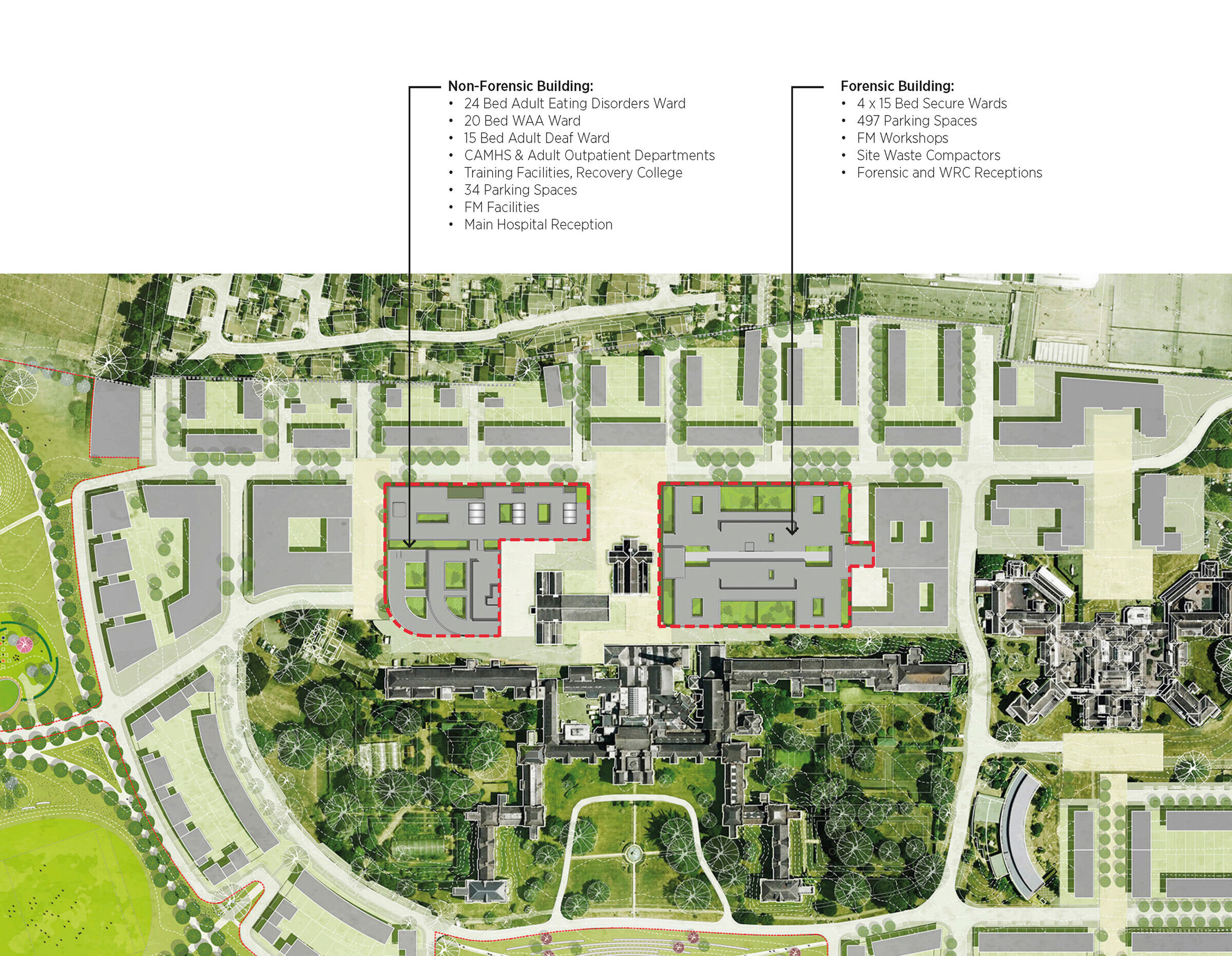
In addition to the new forensic and non-forensic hospital buildings, the Springfield Village regeneration programme includes the construction of more than 800 new homes across the site, the development of a new school, and the conversion of a former golf course into a public park. The site’s regeneration seeks to reduce the stigma associated with mental health by integrating the hospital services within a community setting.
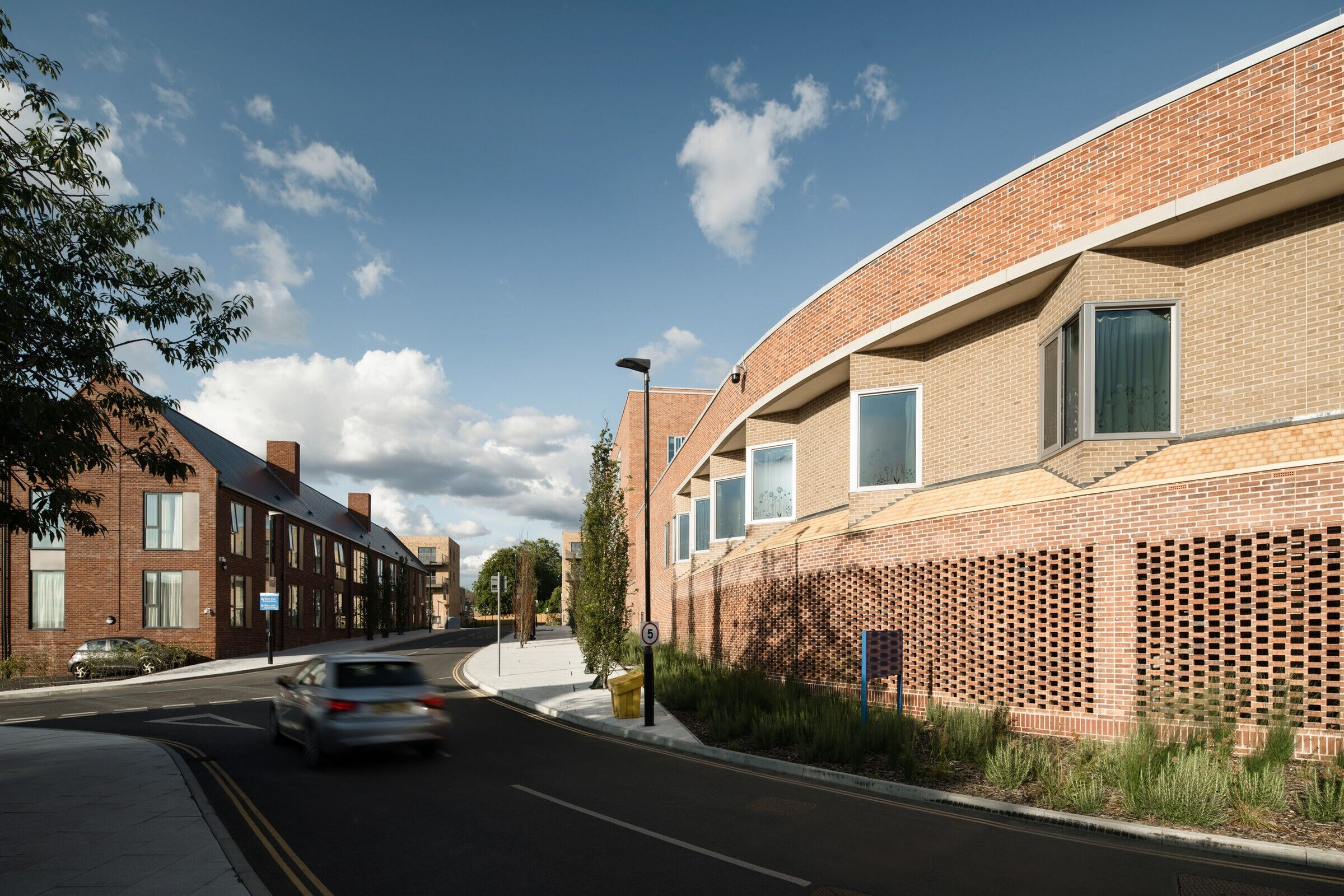

Evidence-based design
Early planning stages of the Springfield University Hospital project involved close cooperation between medical staff, patients, patient associations, and planners across more than 600 meetings and workshops. In separate meetings with clinical departments, C.F. Møller Architects recorded workflows and identified spatial requirements. A key challenge was to ensure the project addressed the needs of different illnesses while creating a pleasant and safe environment for both patients and staff.
The studio approached the design of the psychiatric wards from a strategic viewpoint, focusing on architectural initiatives that would result in more attractive environments and improve patient outcomes and safety.
With the results of its evidence-based design approach, C.F. Møller focused on creating non-institutional environments. The studio prioritised clear sight lines, good acoustics, natural light and ventilation, views of greenery, and access to outdoor spaces.




Supportive spatial layouts
As part of its design for Springfield University Hospital, C.F. Møller has created a series of supportive spatial layouts. An open area at the centre of each ward provides a light and airy environment for patients and staff, as well as a visual and physical connection with the surrounding external gardens. The design emphasises high-quality communal spaces, featuring a mix of fixed and moveable furniture, gaming pods, and computer pods. This caters to a range of individual and group needs.
Patient rooms are bright, cosy, and equipped with window niches. The Trinity building’s sunny atrium features artwork, contributing to an open and friendly atmosphere.
The overall interior design prizes natural daylight, spatial variation, colour, and warm materials, helping to boost mood and lower stress.


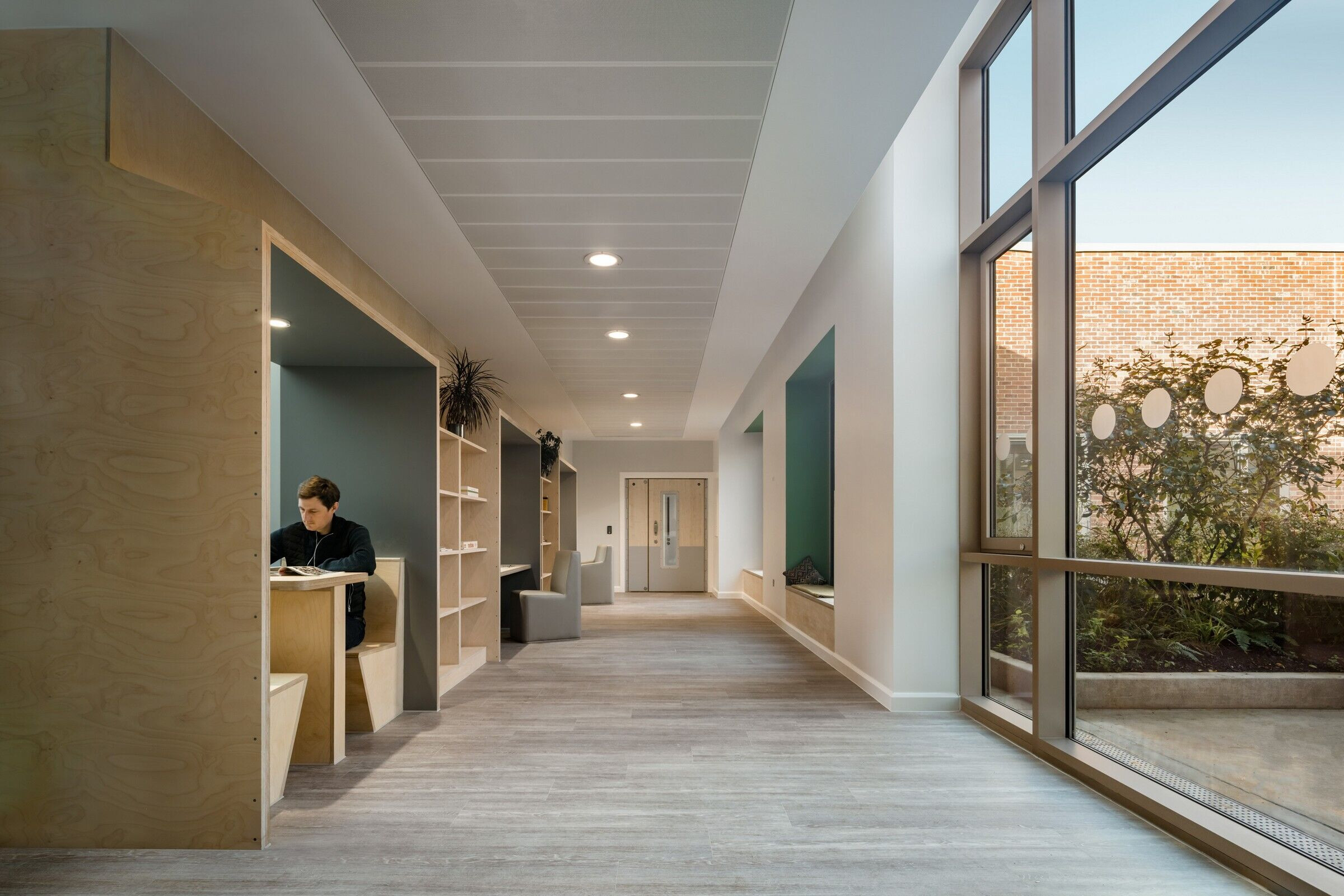

In harmony with the surrounding site
The facades and external elements of the Shaftesbury and Trinity buildings are crafted from robust, high-quality materials. These materials are carefully selected for their compatibility with the existing environment, their aesthetic appeal, longevity, and sustainability.
The new hospital buildings feature a two-tone brickwork that harmonises with several Grade II-listed buildings. The Springfield University Hospital site has provided mental health services since the 1840s. The two-tone brick palette comprises a warm, red brick that offers texture and depth, complemented by a lighter, tipped brick. The brick facades were chosen for their high thermal mass, natural acoustic insulation, and durability.
The architectural massing of the hospital buildings fits with the surrounding site, creating a low-key, human-scale architecture that supports patient wellness and integrity.


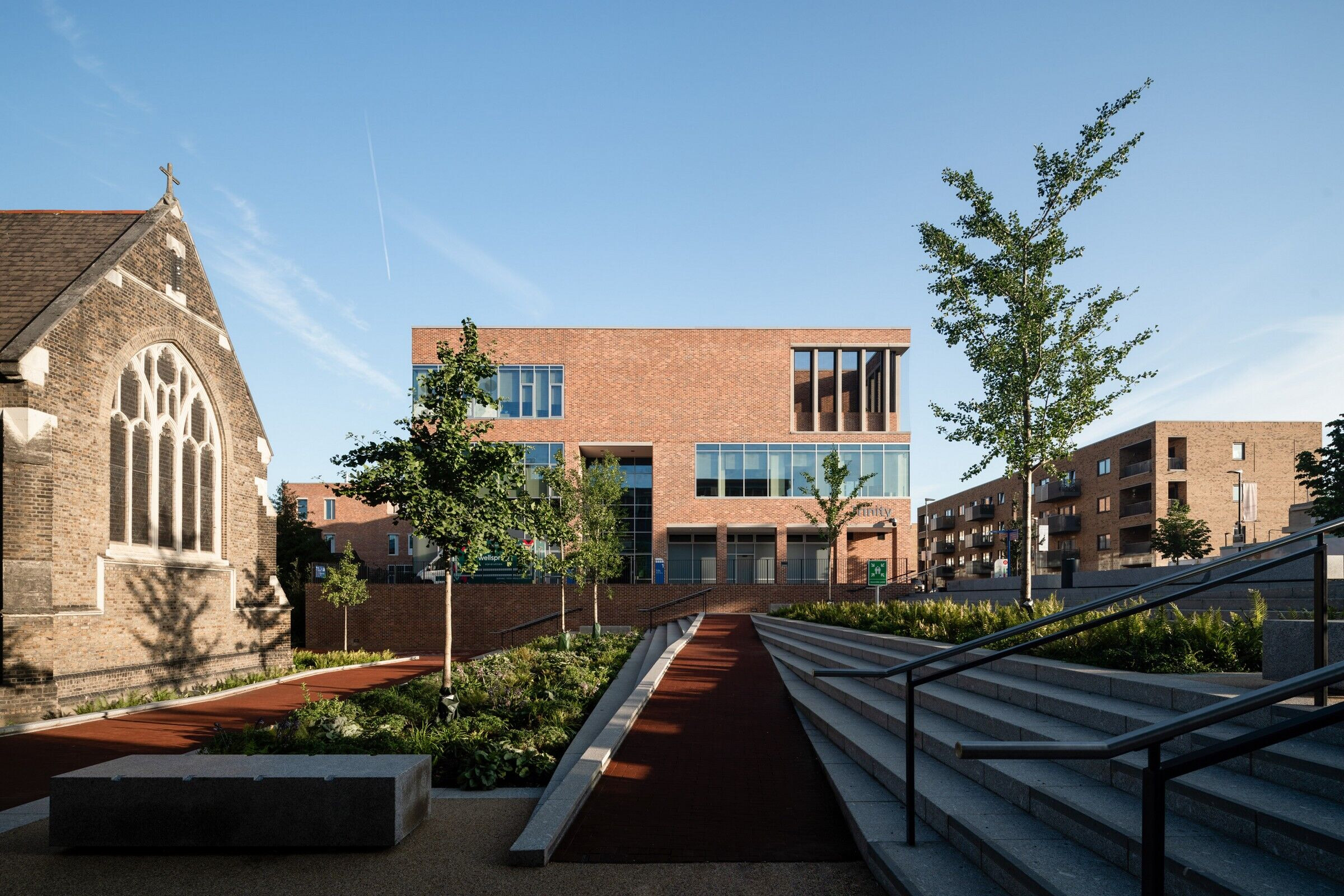

Evidence-based design has been a key factor in the development of Springfield University Hospital. A guiding principle was to create therapeutic and biophilic environments that aid patient recovery and provide staff with a high-quality, safe environment.

























































