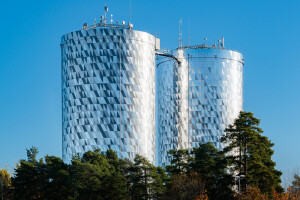After 20 months of construction, the Statoil regional and international offices at Fornebu outside Oslo, Norway is now complete. A-lab received the commission after winning first prize in an open competition in 2008. Statoil is a Norwegian energy producer, the 57th largest company in the world by revenue, with about 30 000 employees in 37 countries. From October 15th, 2500 of these employees will work in the new building - including Statoil’s international department.
The new office building stands on the site of the old airport’s multi-storey car park, most of the site being given over to the development of a new 5 hectare public park. One of the main goals of the Mikado inspired design has been to minimize the footprint of the building in the park, whilst creating a flexible and stimulating workspace- offering views over the fjord from most parts of the building and a spectacular view of the park, artworks and the fjord from the communal atrium space..
The project consists of five similar office modules, each 3 stories high, approx 140 meters long and 23 meters wide. Stacked on top of each other they form a climatized atrium and a multipurpose space on the ground floor. Due to the very short construction period, most of the building, including steel and concrete superstructure, facades and glazed structures, was prefabricated off-site. This lead to a high degree of precision despite the extremely fast on-site production. The steel superstructure enables the different office modules to cantilever up to 30 meters. Northern Europe’s biggest mobile crane was used for the assembly of the steel trusses.
KEY CHALLENGES
Time! A-lab won the commission in March 2009 for the 65 500m2 office building and the 55 000m2 underground parking and technical areas. Demolition of the existing multistorey car park started immediately, whilst the design of the underground works was fast-tracked and started on site in early 2010. All major decisions regarding the foundation and construction of the office building had to be taken before the preliminary design was finished. Whilst perhaps not unusual in today’s construction market, this is extremely unusual for a “signal” building of this nature.
DESIGN CRITERIA
The building matches a list of criteria, the most important being that the building should be flexible, environmentally friendly, and modern and answer to Statoils core values: courageous, open, hands on and caring. The office’s interior is designed to facilitate flexible functions with rooms that can adapt from large meeting centers to multi-person offices. It can also adapt to different forms of cooperation, and it offers possibilities for increasing or reducing the number of office workstations.
ENERGY CONCEPT
General Statoil required that the new office building satisfy energy class B. The building has a calculated energy use of just 103 kWh/m2. This is achieved through several methods, including using heat from the remote centralised heat source, 85% energy recycling and of course a well insulated and airtight skin.
Facades The buildings skin is integral to the building’s energy efficiency. The Façade has low U-values: 0,18 W/m2K for the solid panels (including profiles) and 0,6 W/m2K for the triple-glazed panels (excluding profiles). In combination with the exterior mounted solar shading from Vental this creates an extremely energy efficient skin. Window area is kept to an optimal net 65% glass area, towards the interior, thus ensuring an optimal balance between the daylight levels in the interior and potential solar-gain and the higher U-values associated with glass. G-values in the glazed panels varies within the interval 0,24-0,36, depending on the position in the building. Despite being a prefabricated facade composed of many separate elements the facade is extremely airtight, with a diffusion of (n50): ≤1,0h-1. The facade also allows for a very low normalised cold-bridge value of 0,02 W/m2K.
TECHNICAL FEATURES
White long facades: The external profile that was developed especially for the project is the key to the elegant and seamless facade expression. This complex design and technical device also allows the achievement of the architects goal : no visible fixings in the entire prefabricated facade. This profile includes the track for the external solar shading, in the form of “traditional” blinds, as well as providing fixing for the rain-screen cladding cassettes. These are made of powder coated aluminium sandwich panels folded to create 220mm deep cassettes giving the facades a deep relief and also shedding precipitation effectively. The same prefabricated façade system is used on the interior where the office lamellas overlook the acclimatized atrium. The same construction principles apply to the facade cassettes of the interior with the only difference being that they are finely perforated (Ø5mm, 25 %) in order to deal with the acoustic challenges of the interior atrium space: ensuring a low reverberation time in the atrium, despite the hard flooring.
Black gable ends: The solar shading in the gables was also developed specifically for the project, based on a previous system by Flex Fasader. Each gable facade is composed of 180 4,2m high and 400mm wide laminated glass lamellas which overlap slightly. Each lamella consists of two sheets of 10mm Parsol Grey glass laminated together with a dark laminate core, thus giving a the appearance of solid black. Whilst the solar shading in the long facades is fitted with manual override switches within the office space, the black glass fins in each gable all move together on a pre-programmed pattern angled individually to the orientation of each gable.. The solar shading is surprisingly “invisible” when seen for the office interior, which is fully glazed in the gables.
AWARDS
• A-lab received the World Architecture Festival Award in 2009, competing with 272 projects from 67 different countries within the category “Future Commercial Project of the Year”. • Winner of World Architecture Festival (WAN) Award 2012, for best office building (“Commercial Sector”). Jury complements user flexibility, iconic legibility and intelligent placement and distribution of the volumes on the site. • Nominated for the international MIPIM Awards 2013, (for best office building) • Nominated for the Norwegian CITY-award 2013













































































