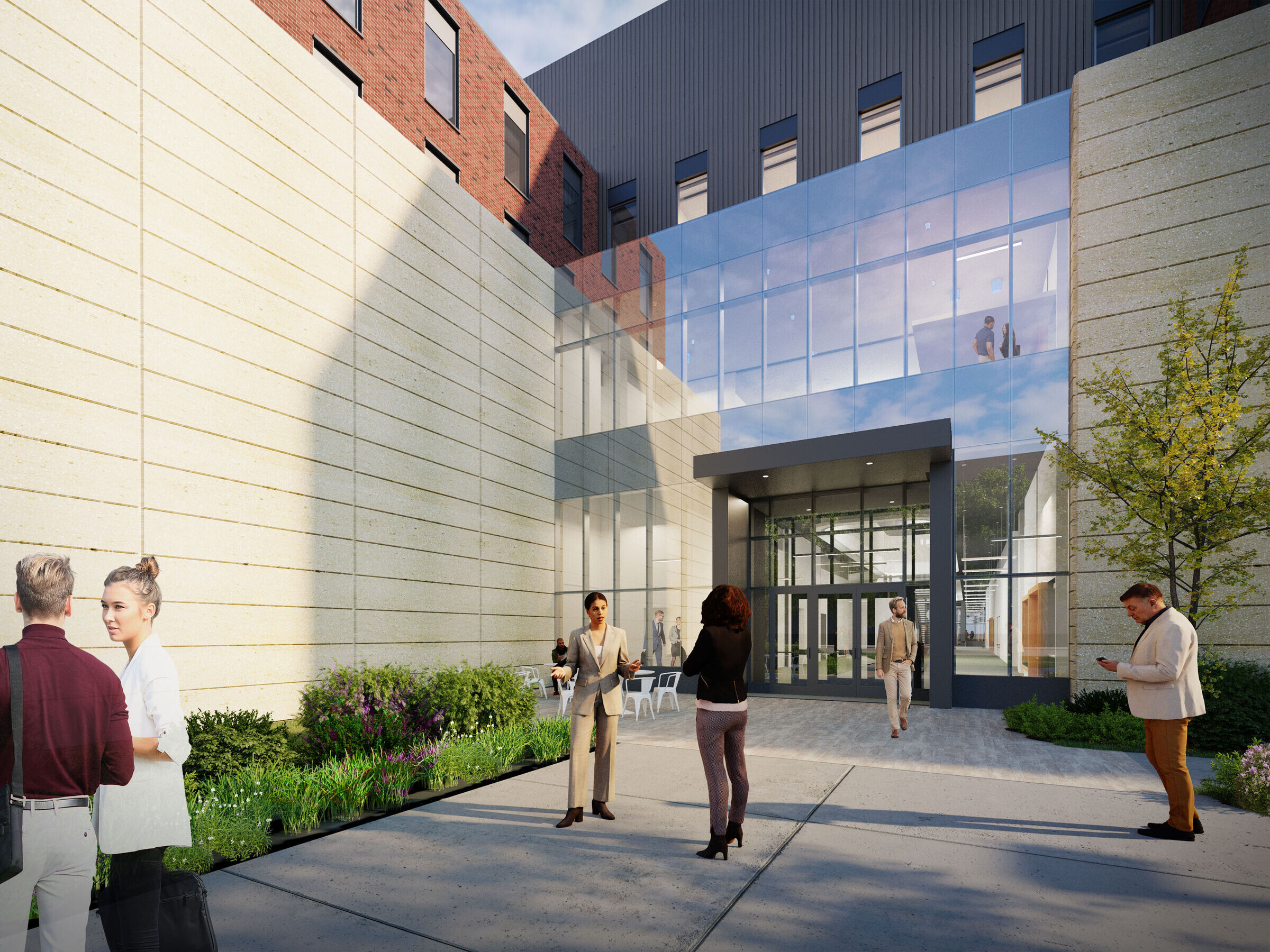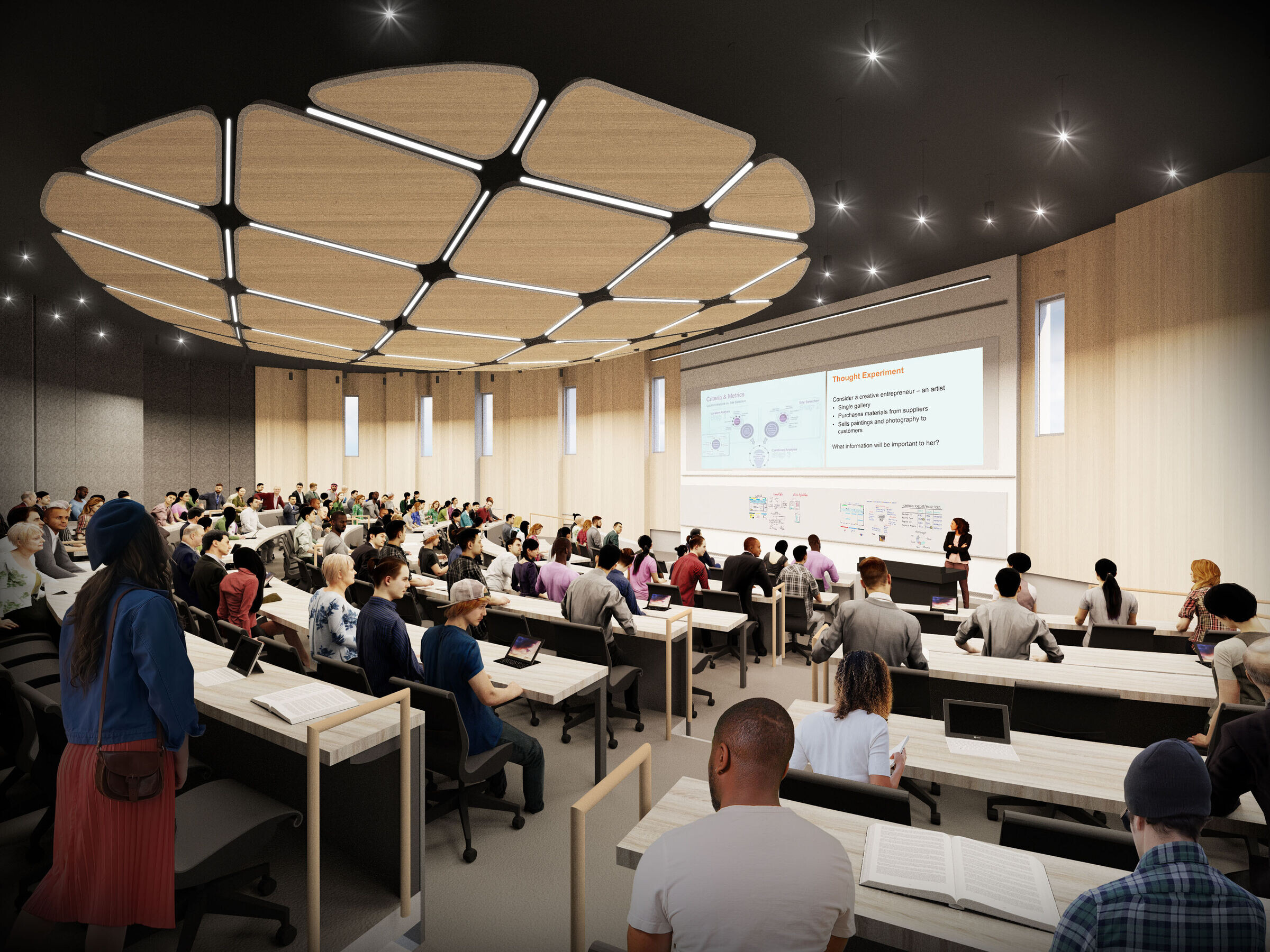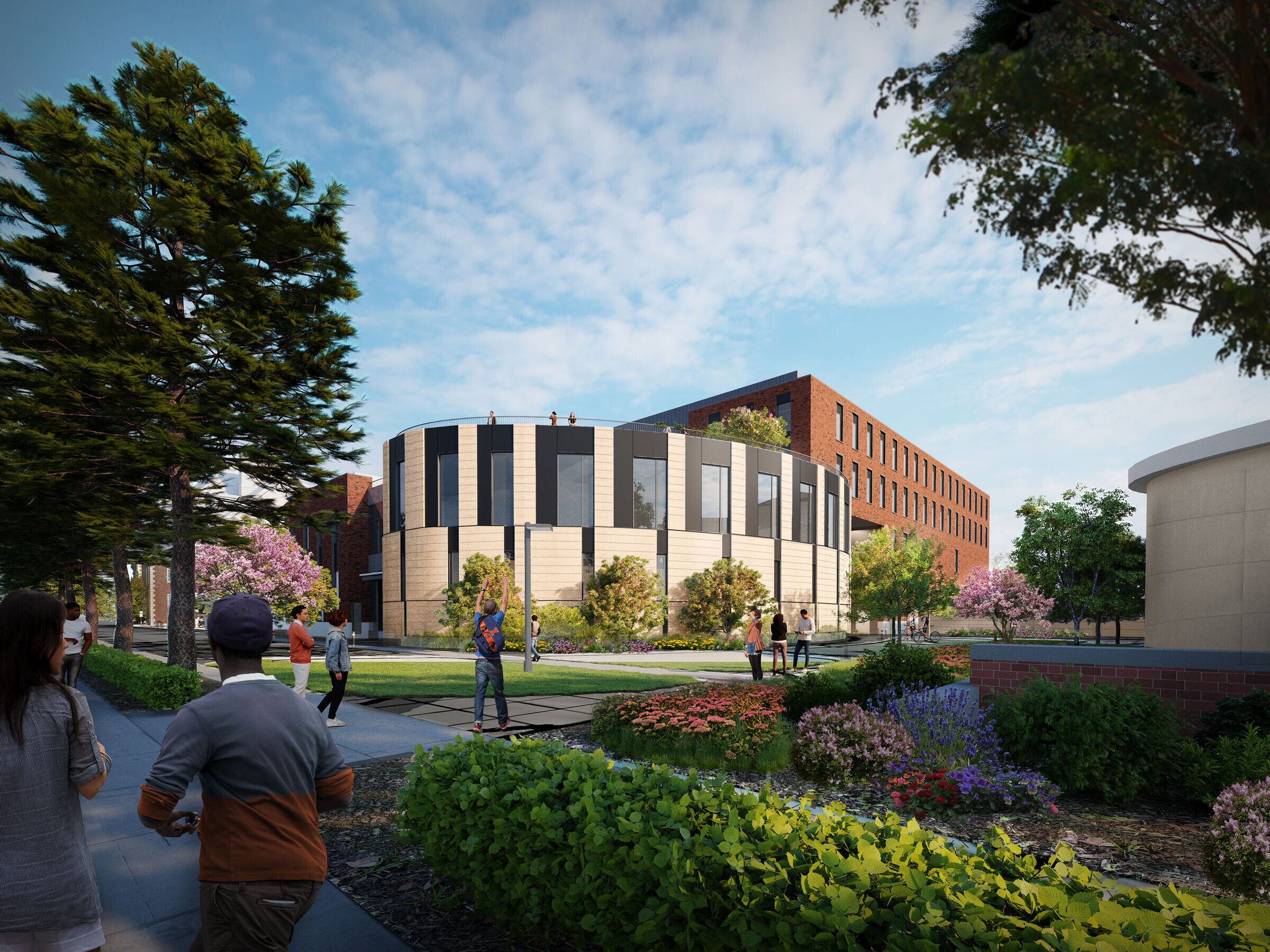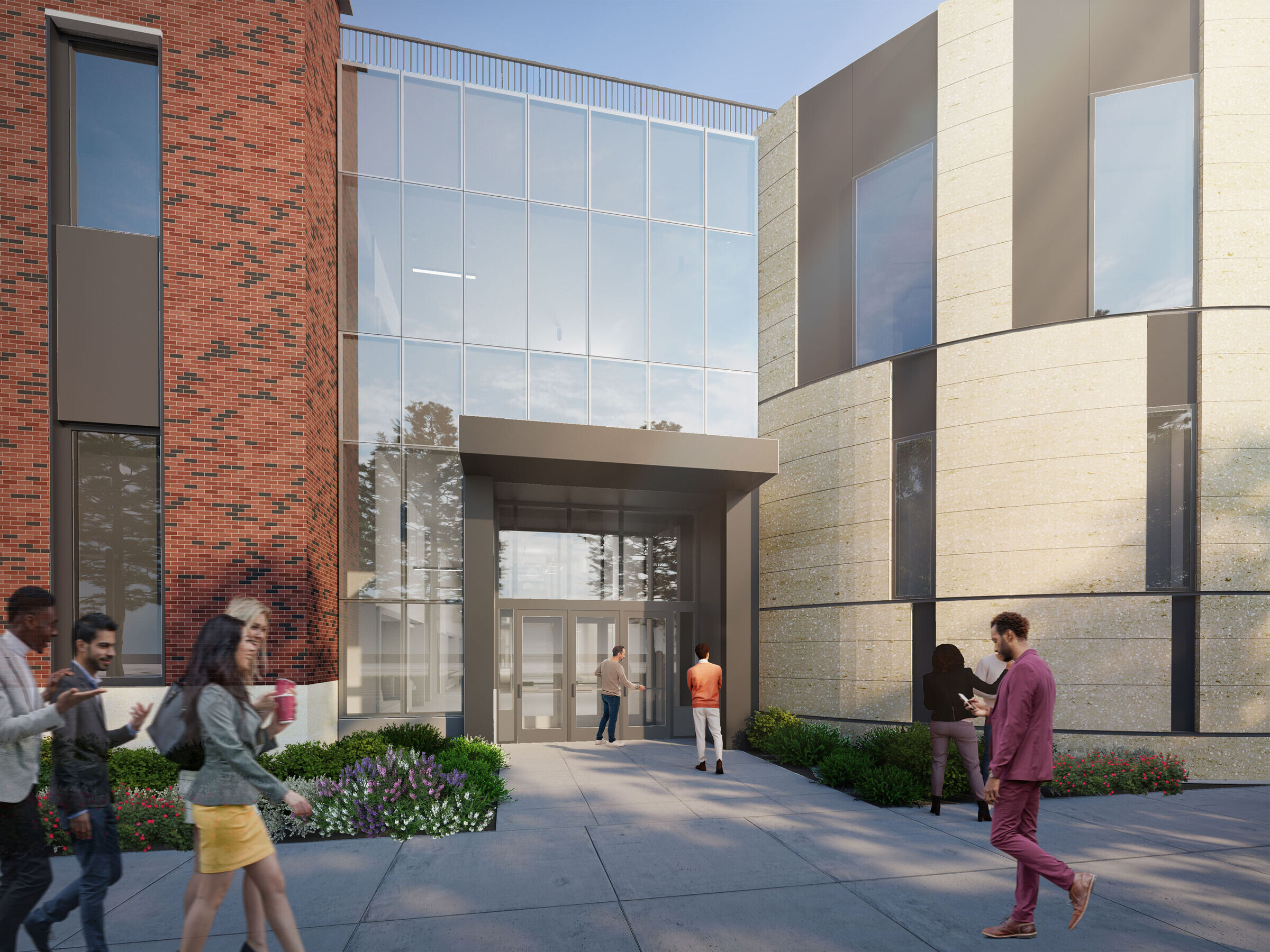The Gies College of Business at the University of Illinois at Urbana-Champaign (Illinois) has pioneered novel ways of combining in-person instruction with remote delivery, creating a program that is unique in its impact and reach. The new Steven S. Wymer Hall advances this innovative approach and provides flexible instructional spaces tailored to support in-person, remote, and hybrid modes of teaching and learning. Hybrid classrooms are collocated with robust production spaces, establishing a new paradigm for Higher Education instruction.


Jeffrey R. Brown, Josef and Margot Lakonishok Professor in Business and Dean, Gies College of Business, comments: “The future of business education will include online, residential, and hybrid learning. This new facility is designed for the future and with that vision in mind. Even what we think of as ‘traditional’ classrooms will be able to support all types of learning, and that’s going to enable us to deliver a powerful education in exciting new ways.”


The Steven S. Wymer Hall provides space for Gies and the entire Urbana campus to advance its ambitious teaching mission while also providing space to support faculty and staff growth. The lower levels support a teaching and learning ecosystem comprising hybrid classrooms, an auditorium, and a battery of spaces for the business school’s team-based learning curriculum. Production studios capable of synchronous and asynchronous production extend the reach of the teaching and learning ecosystem. The upper levels provide offices and collaboration space for faculty and staff. Uniting these various and diverse programs help provide a welcoming collection of community spaces.


The Urbana campus has a consistent character defined by neo-Georgian buildings of brick and limestone. The project responds to this traditional aesthetic while also engaging with an immediate context of its contemporary and post-modern neighbors. Volumes of hand laid brick interlock with fields of quarried stone and zones of natural metal, reconstituting the traditional elements in a novel manner. The result is a forward-looking form that feels contextual on this historic campus and welcomes the broader UIUC population.


Mark Nicol, Principal, LMN Architects, comments: “Wymer Hall has been designed to accelerate the innovations in teaching and learning that Gies and Illinois have always pioneered. The project will provide a rich experience for the residential students and enhance the online experience for remote students. We are excited to break ground and look forward to experience how the building reinforces the architectural traditions at Illinois while also looking to the future.”


Construction broke ground on April 14, 2023, and the project is expected to be completed by December 2024. LMN Architects has designed over 150 projects on 51 campus in the United States, including the Bill & Melinda Gates Center for Computer Science & Engineering at the University of Washington in Seattle; the Voxman Music Building at the University of Iowa in Iowa City; the Edward J. Minskoff Pavilion at Michigan State University in East Lansing; and the Wilbur O. and Ann Powers College of Business in Clemson.


Team:
Project: Steven S. Wymer Hall at the University of Illinois at Urbana-Champaign, Ill.
Architects: LMN Architects
Project Team: Clint Cook, AIA, Albert Cua, AIA, Dana Forfylow, Nick Freese, Abby Jones, Susan Lowance, AIA, Vernita Lytle, Anuja Mohare, AIA, John Mrozek, AIA, Mark Nicol, AIA, Charlotte Pang, Assoc. AIA, Evgeniya Plotnikova, AIA, Bryan Sanders, George Shaw, FAIA, Stephen Van Dyck, AIA, Clenel Williams, Assoc. AIA
Architect of Record: Booth Hansen
Developer: Vermilion / Campbell Coyle
Contractor: Turner / Clayco
Structural Engineer: Saiful Bouquet
Civil Engineer: Terra Engineering
Landscape Architect: Site Design Group
Lighting Design: HLB
Plumbing/Fire Protection Engineer: dbHMS
Mechanical/Electrical/Fire Alarm Engineer: dbHMS
AV/IT/Acoustical/Security Engineer: Threshold


































