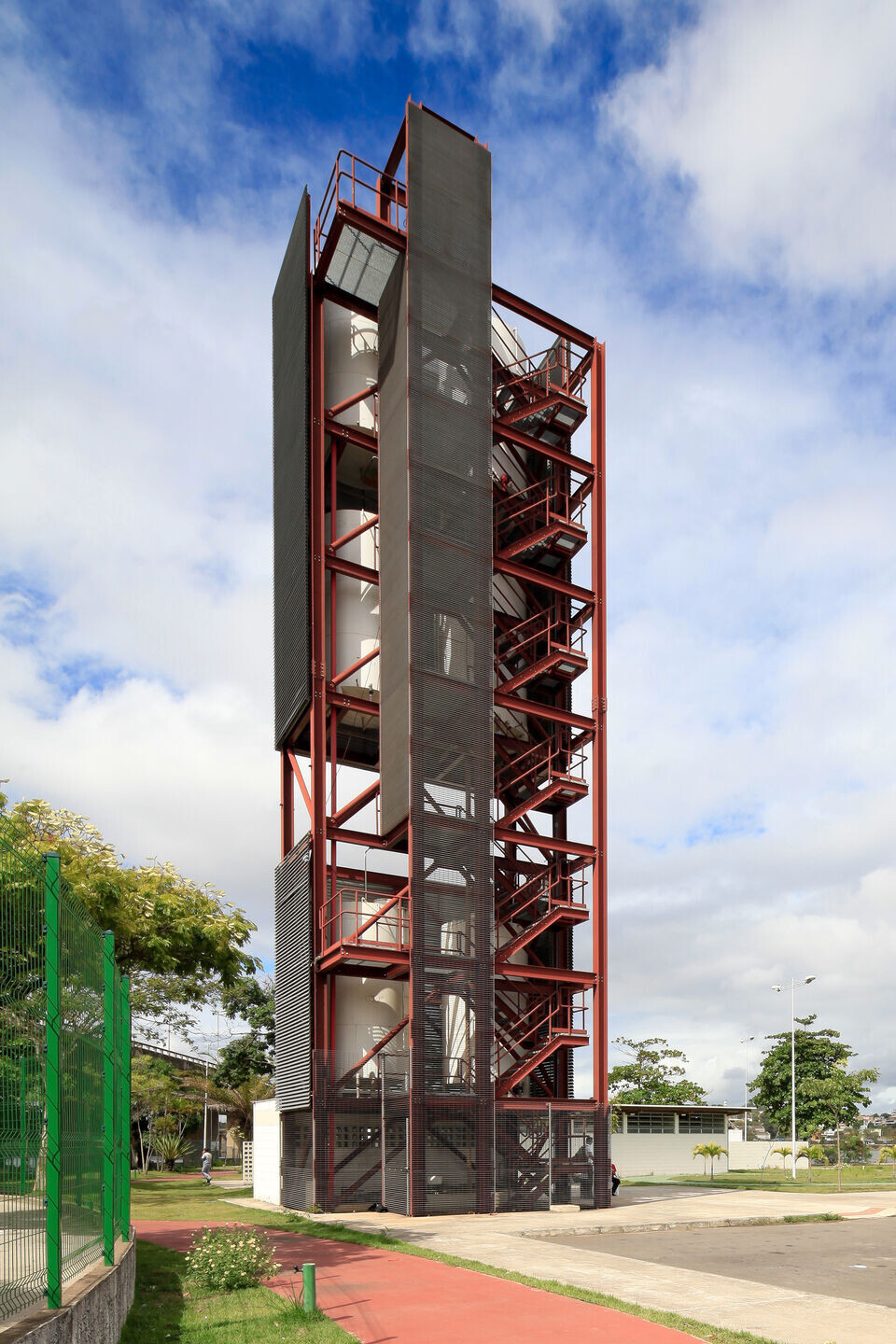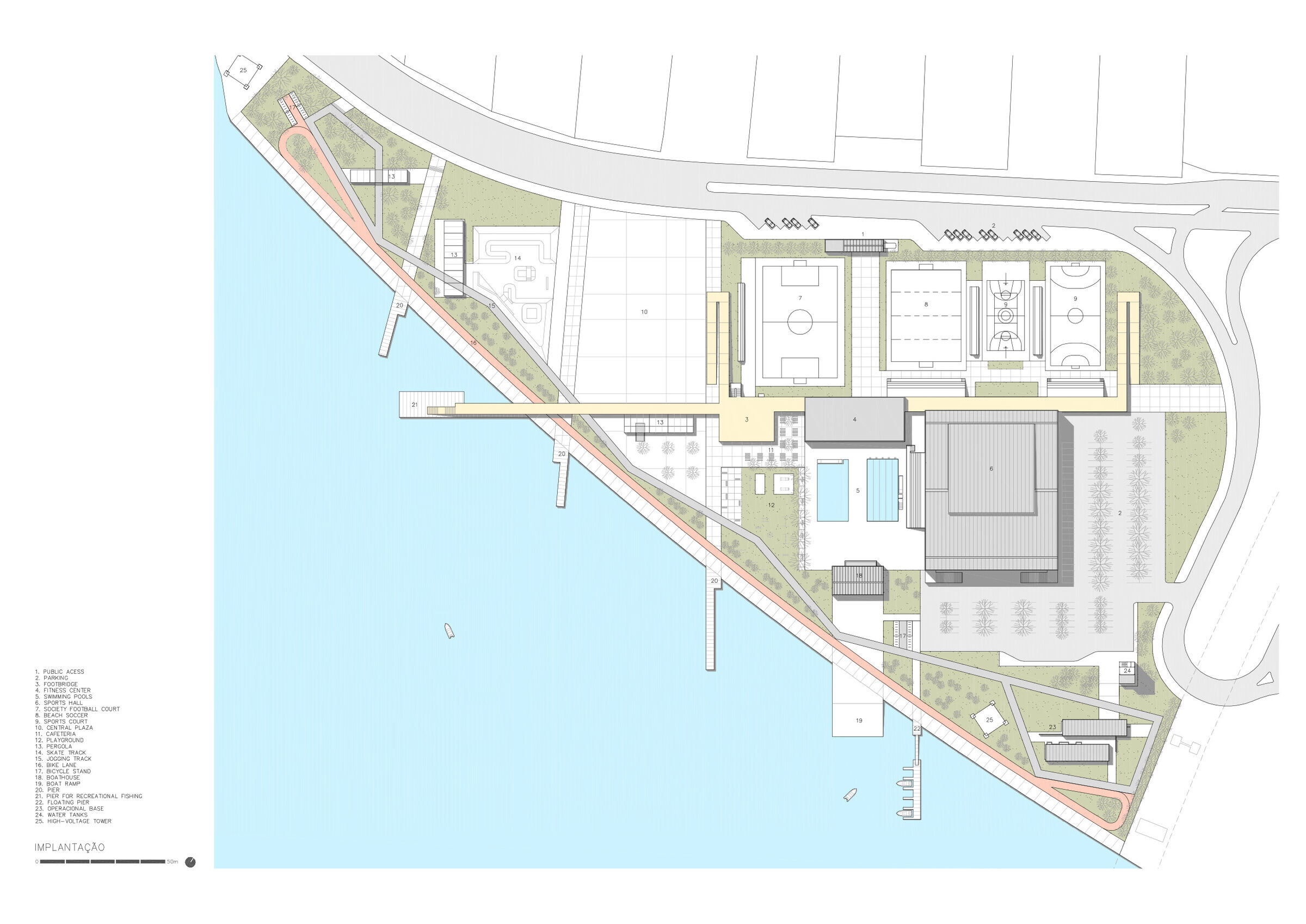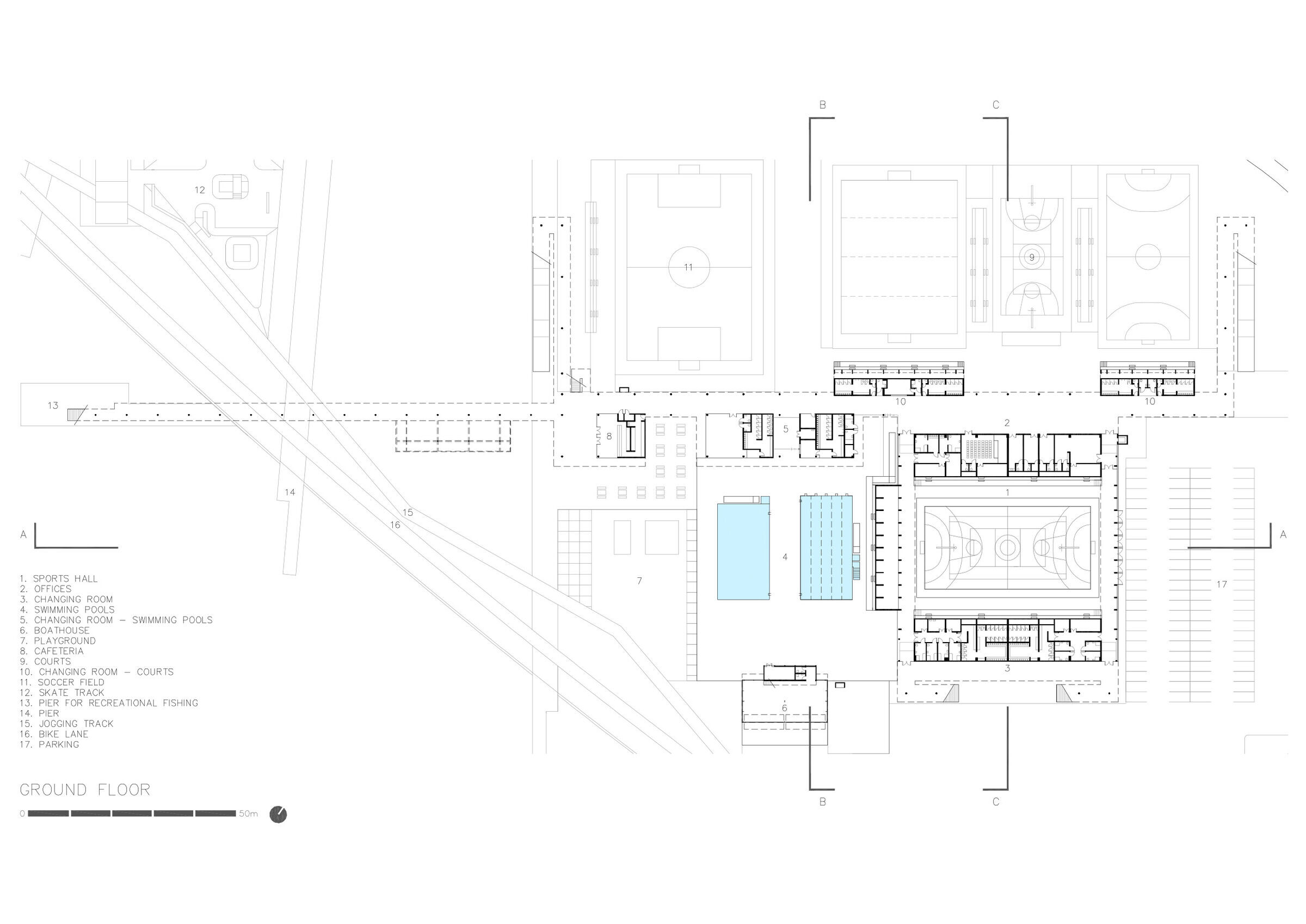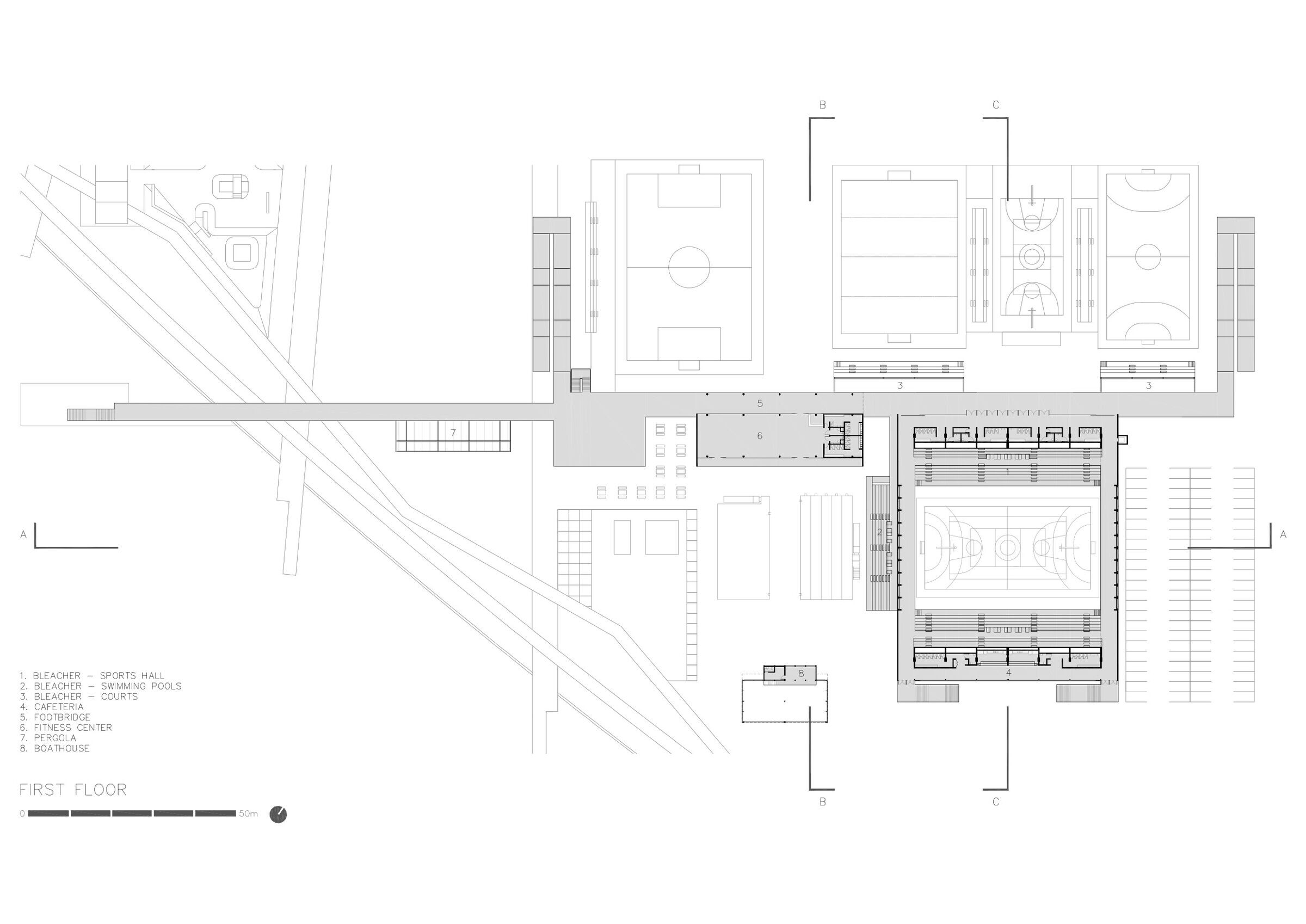Tancredo Neves Park, with its 6.3 hectares in area, can be imagined as a small fragment of the city. In order to define it as a park, we need to add some element that differentiates it from an ordinary equipment square. Something that rebuilds the almost idyllic sense of leisure to nature. A natural, say, that should just continue to frame the landscape, defined by the sea.
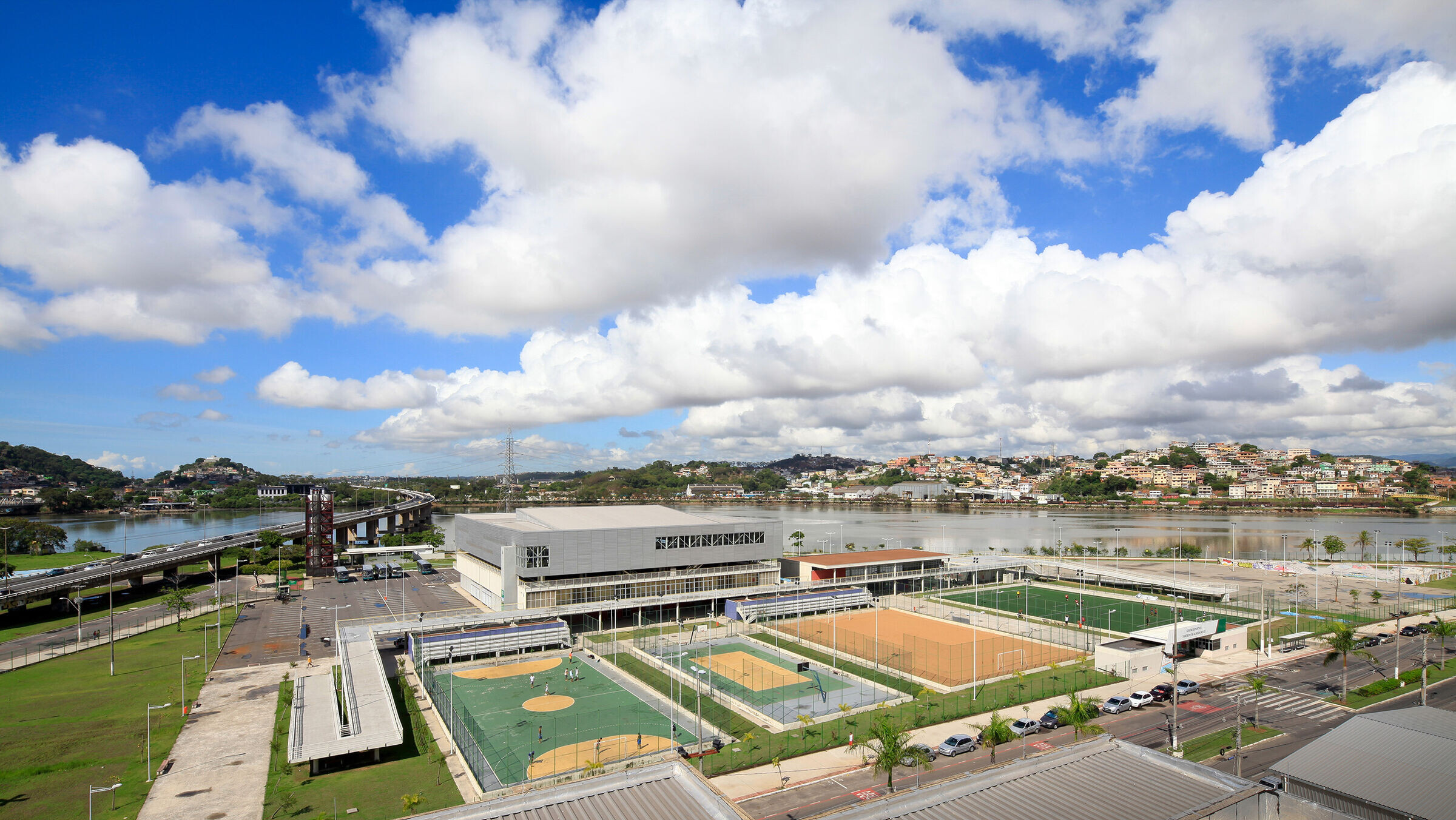
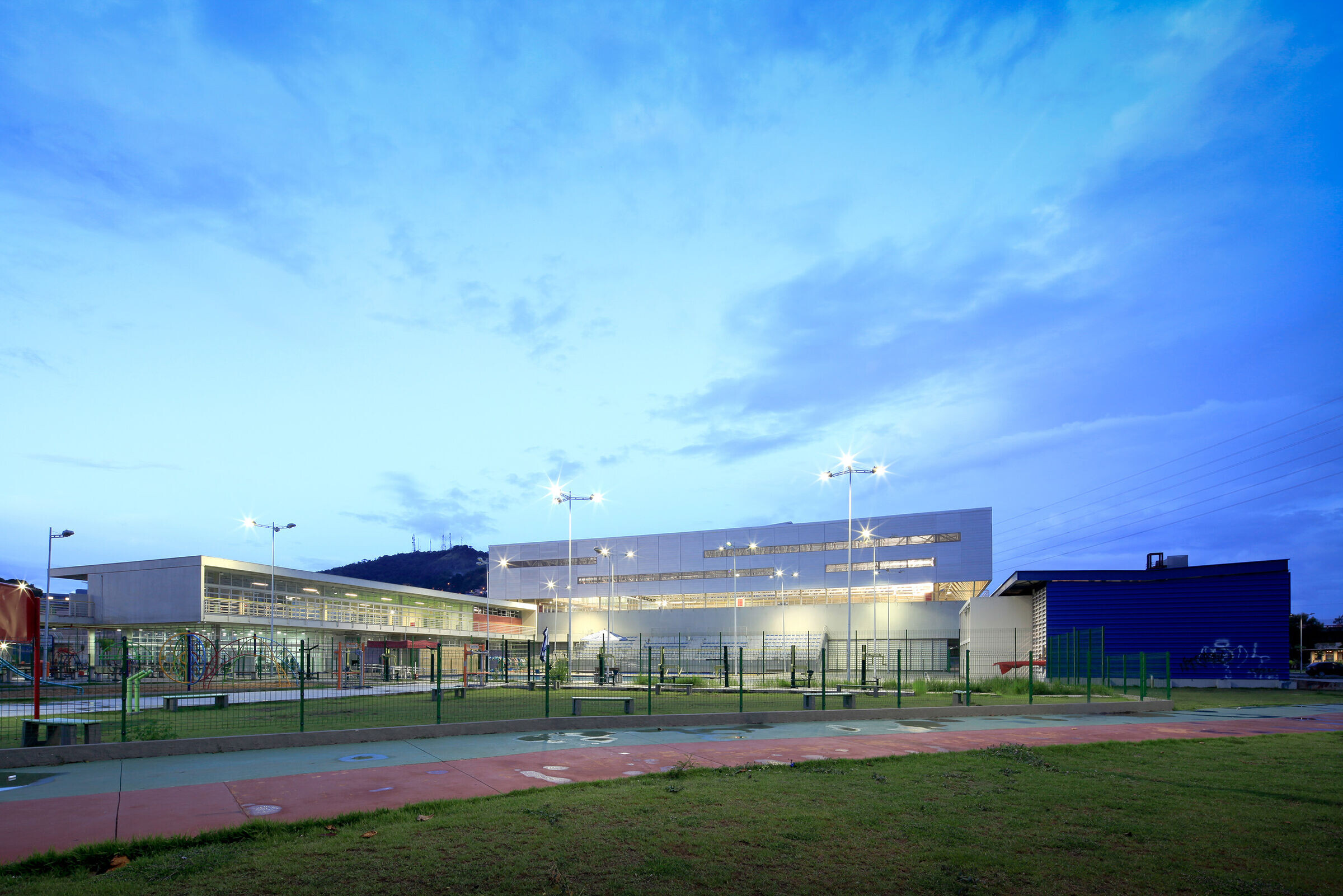
In a single idea, we think of the park as a contour, which surrounds the seafront, as a continuum. This contour without a specific function, which we will call a park, will be the place for leisure, so suitable for contemplating the landscape, but it is also what will give the territory design, organizing routes, defining areas of shade, creating green areas and building the seafront.
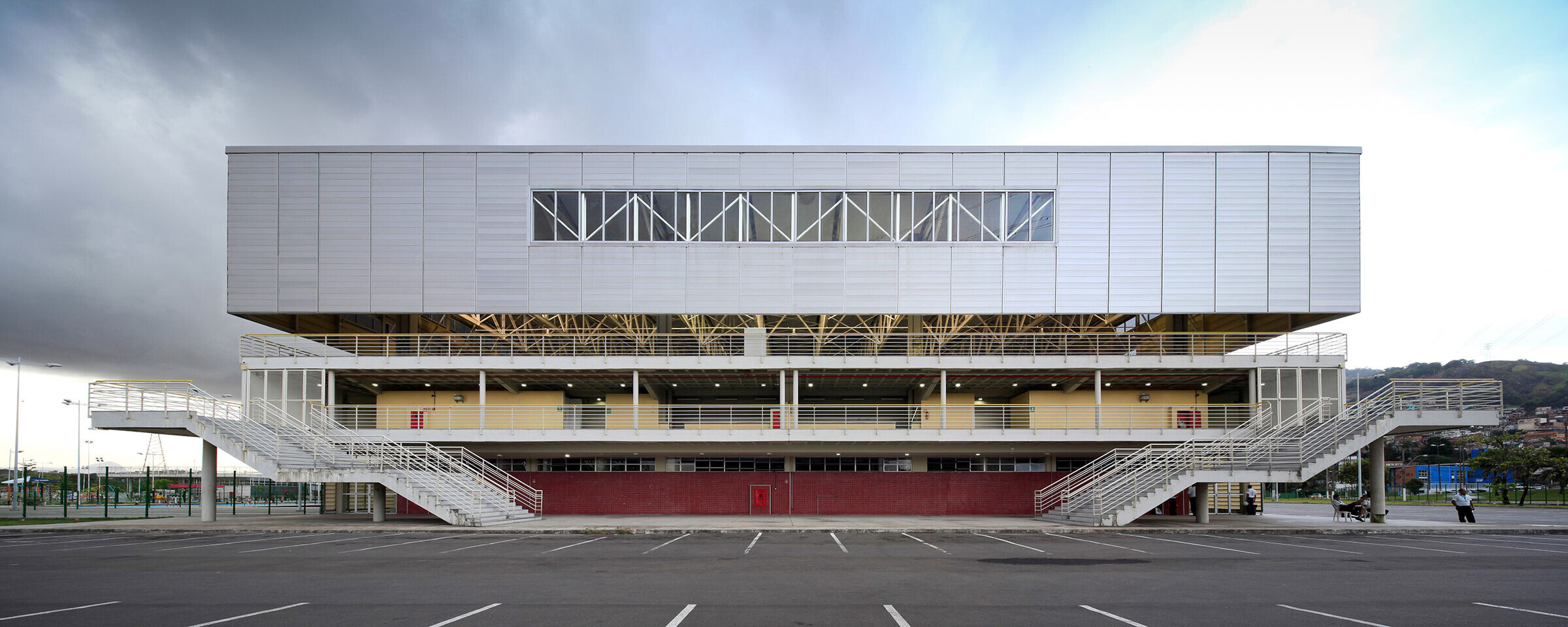
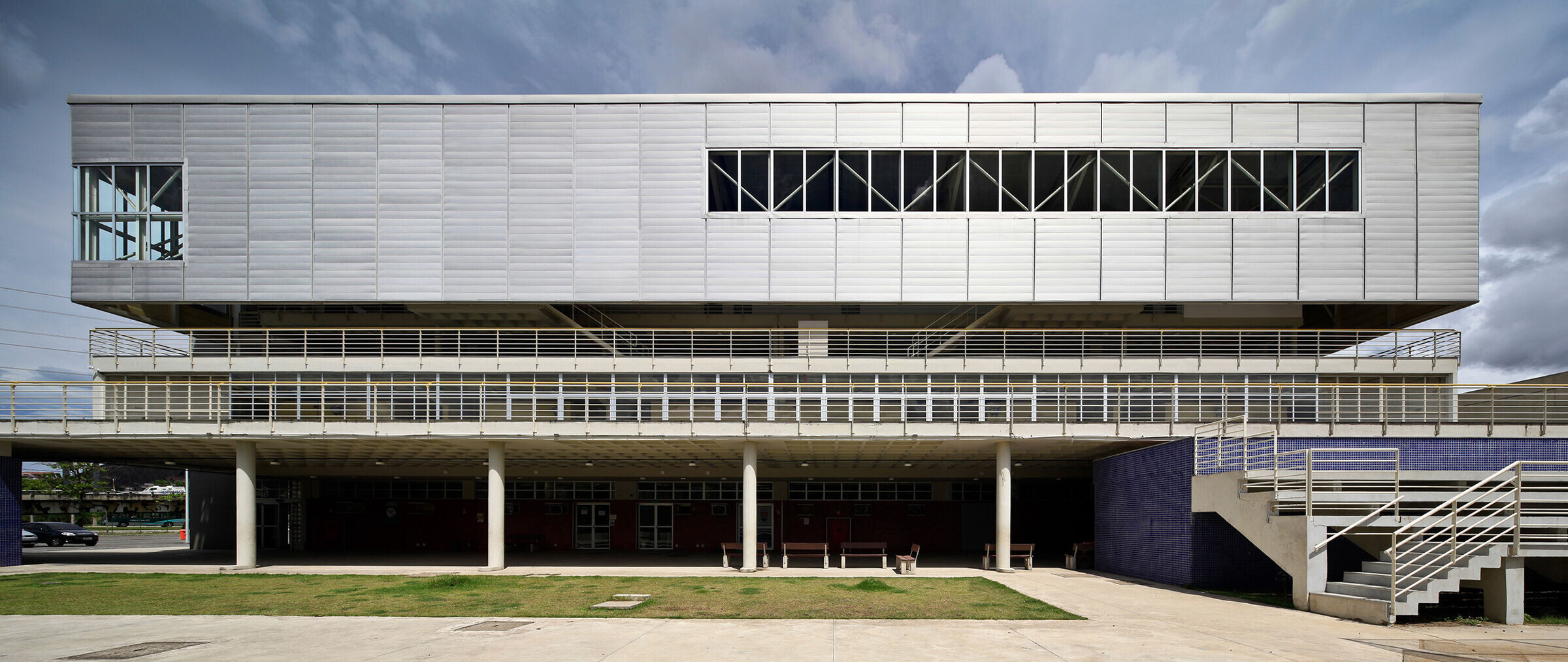
We propose the definition of precise areas for recreational and sporting functions, imagining them as sequences drawn on the ground, through use strips, orthogonal to the shore. In this desire for a unique design for the entire plot, the area reserved for the Sports and Leisure Center is located with a geometric clearing in its center. A design that we consider compatible with the characteristics of the equipment installed there: sports fields, swimming pools, etc.
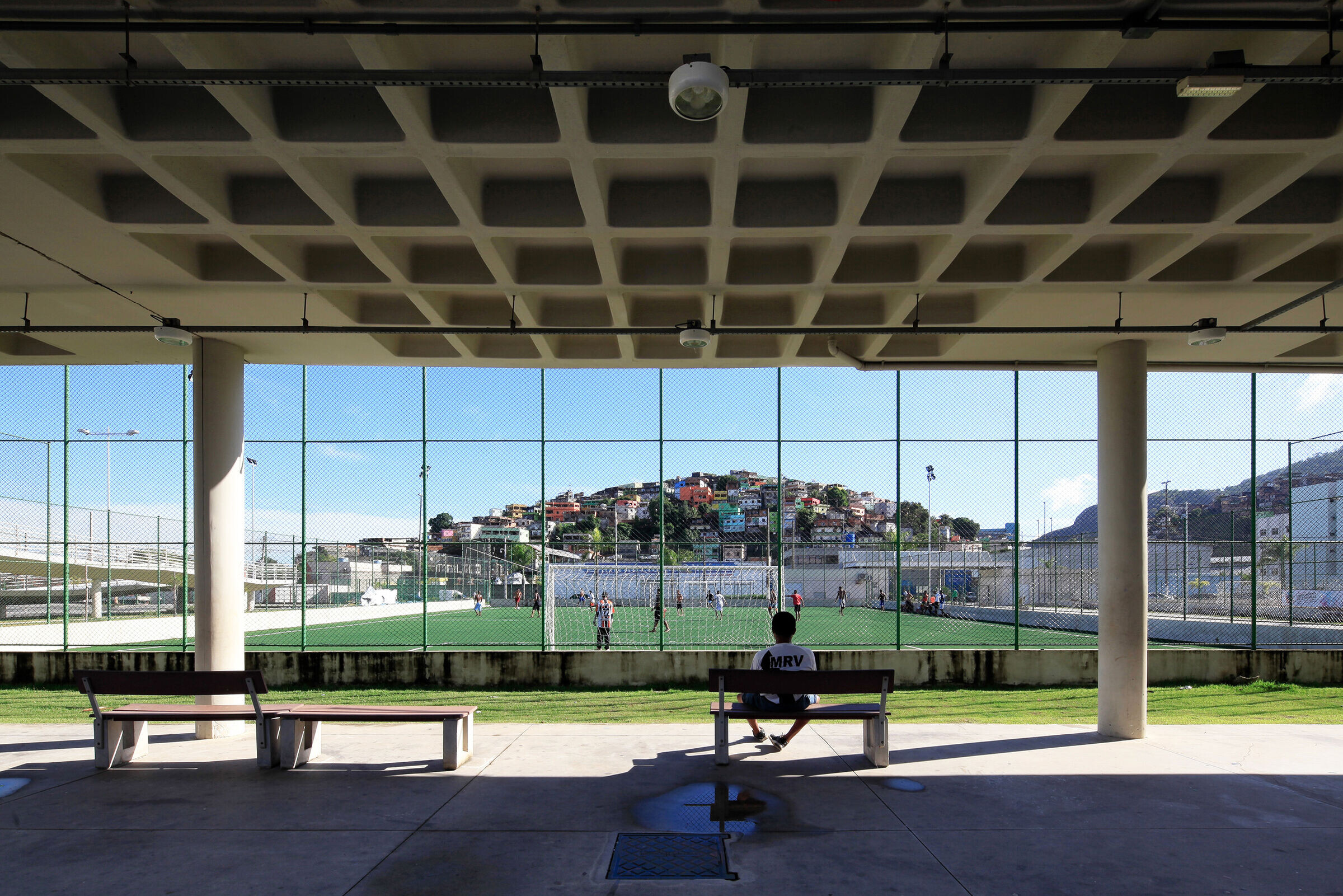
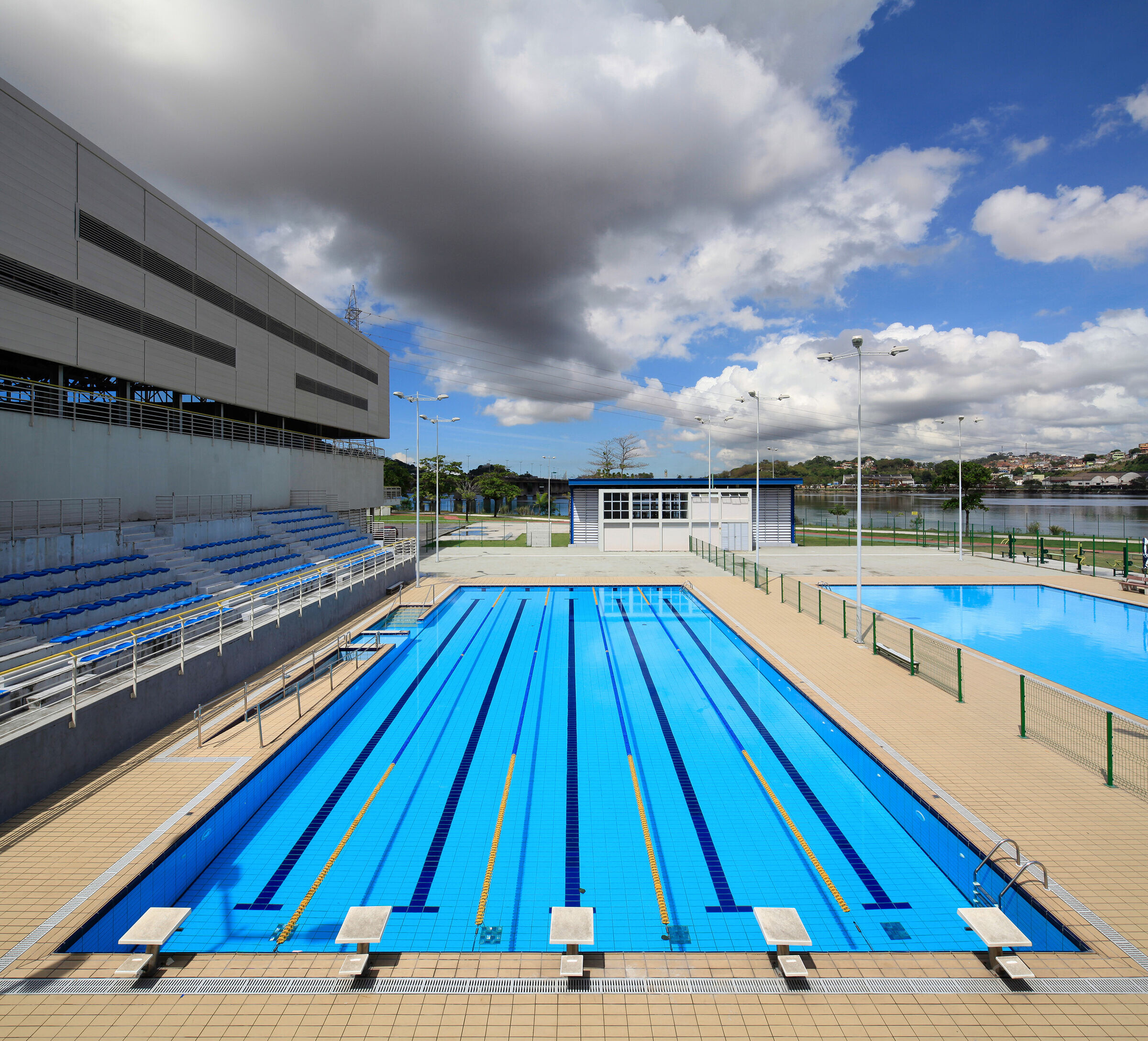
The spatial definition was given by the orientation of the sports fields in the north-south quadrant, which established the logic of the park's complementary design. From this configuration was born the main element aggregating the space, the suspended walkway that has the dual function of accessibility to the main sports equipment – Gym; stands and sports gym – and also becomes a privileged place to enjoy the surrounding landscape, as it is located four meters above ground level.
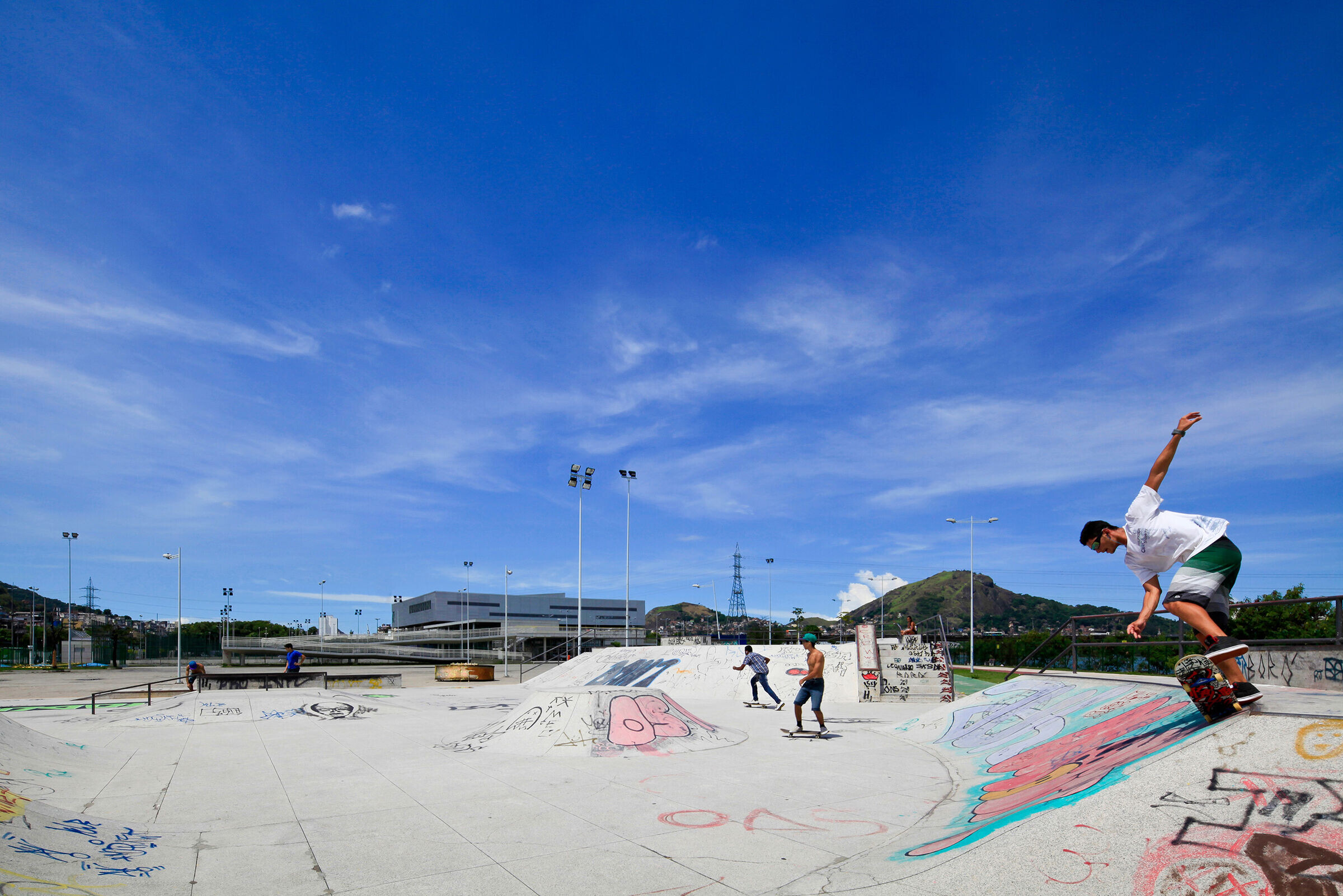
The walkway is the aggregating element not only of the park space, but of the entire built complex. It plays the role of a suspended street and a covered street. A habitable line, which runs along the horizon without obstructing the view of the sea from the height of the ground. The concentration of equipment in its structure: gymnasium, gym, bleachers, favors the constructive logic, public accessibility to various events and, above all, frees up the territory for large sequential free areas, necessary for the park concept.
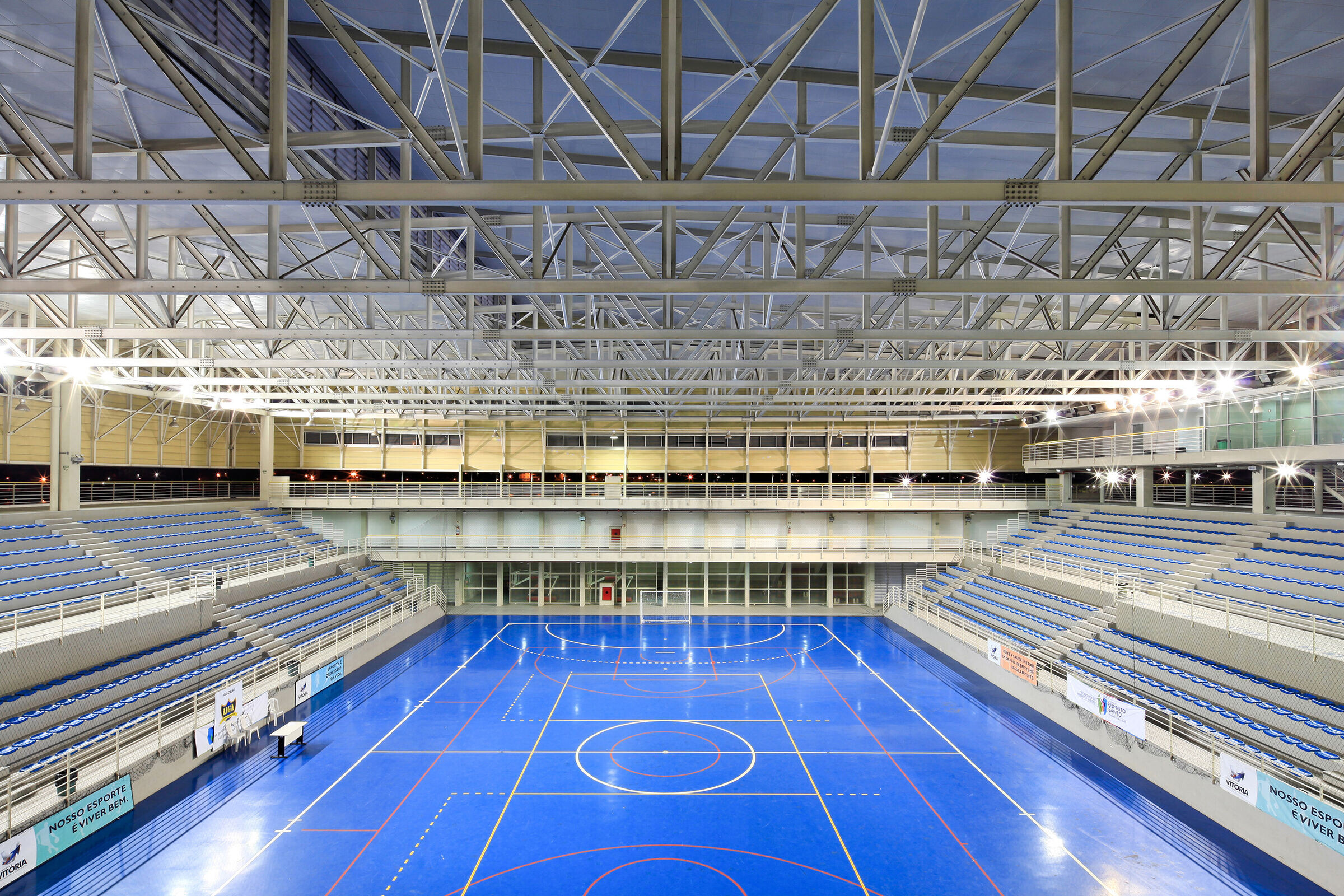
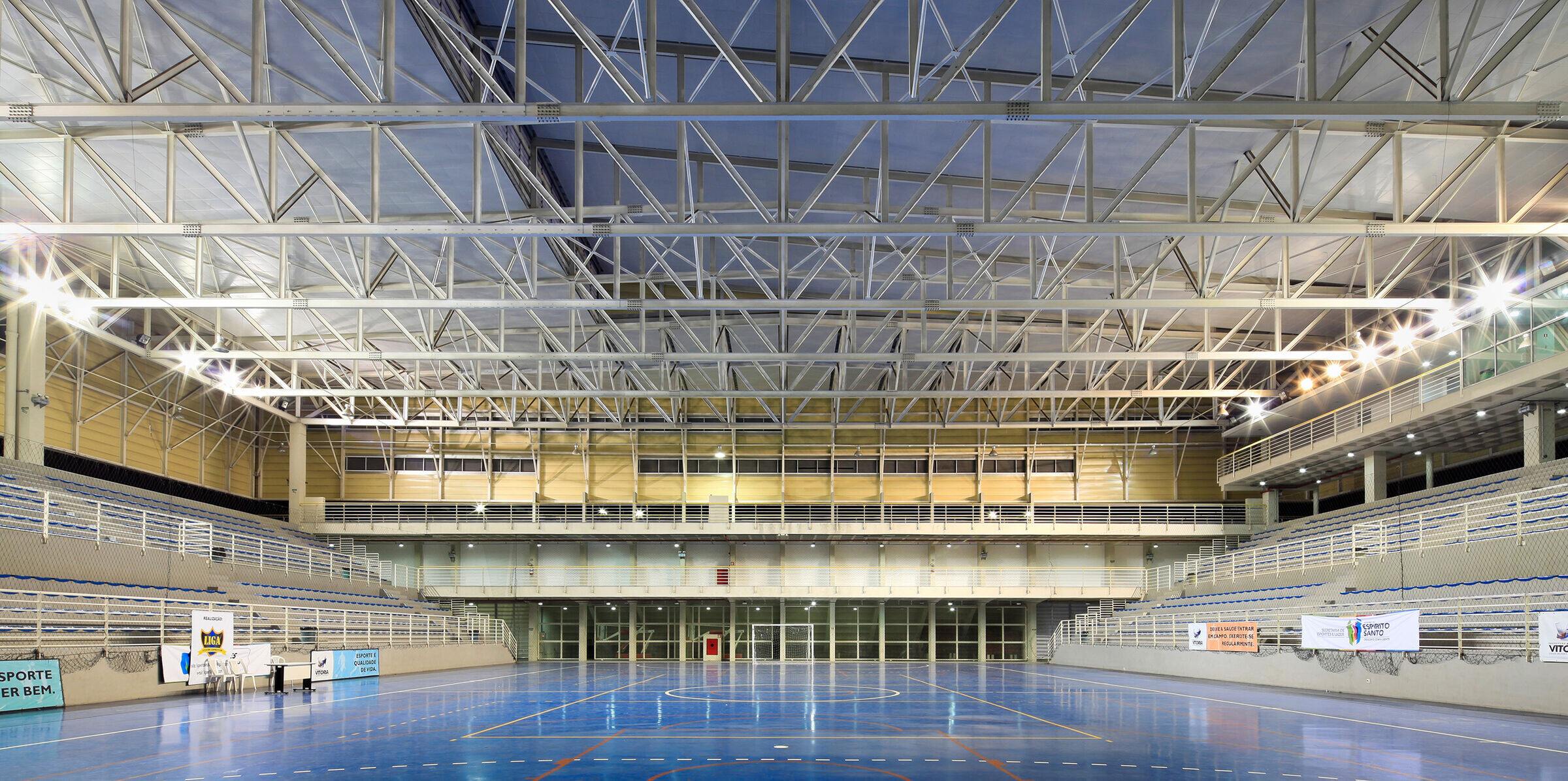
We propose a garden park, a waterfront park and a sports park, as a challenge to make attractive a landscape that is dominated by the sea, but which has been subjugated by the city's built structures: road system, bridges, Bus Terminal. We hope for the small city by the sea to be a privileged place to live that offers more than just equipment, a design that qualifies it.
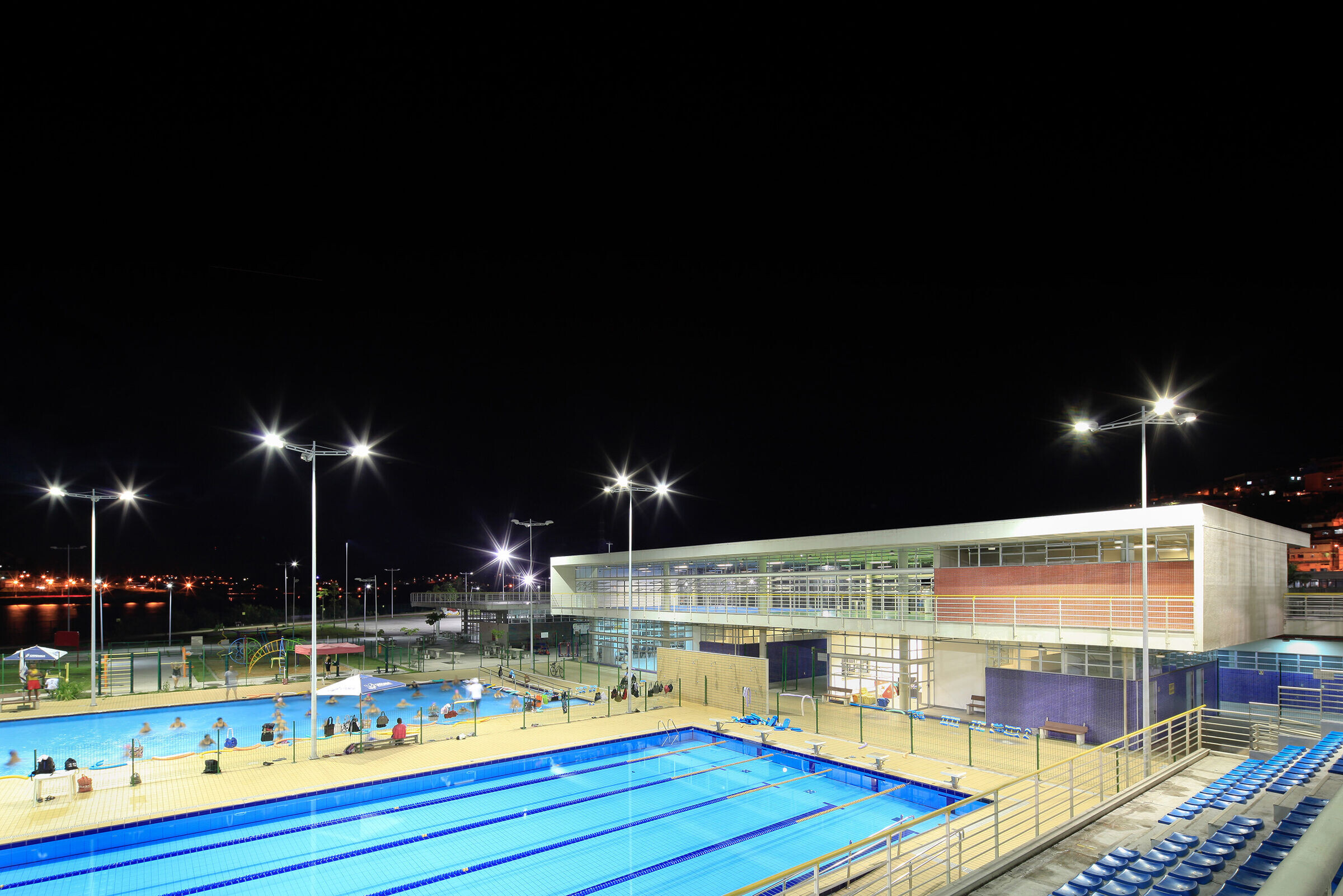
CREDITS:
LOCATION: Vitória, Brazil
PROJECT DATE: 2007
COMPLETION DATE: 2012
SITE AREA: 52.798 sqm
BUILT AREA: 7.992 sqm
ARCHITECTURE: Spadoni AA – Francisco Spadoni and Tiago de Oliveira Andrade (authors); Carolina Garcia, Fábio Ucella, Mayra Simone dos Santos, Paula Gouvêa and Ricardo Canton (competition's team); Carolina Mina Fukumoto, Emília Falcão Motoki, Fábio Ucella, Fernanda Maeda, Luciano Magno, Miguel Muralha, Nerino Caldo Júnior, Ricardo Canton and Sabrina Chibani (team)
STRUCTURE: MS Engenharia
FUNDATIONS: Solo Fundações
FACILITIES: MBM Engenharia
ACOUSTIC: Daltrini Granado
LANDSCAPE: Alexandre Spadoni Pereira
VISUAL COMUNICATION DESIGN: Lauresto Couto Esher
GENERAL CONTRACTOR: Construtora Ápia
PHOTOGRAPHY: Tiago de Oliveira Andrade
