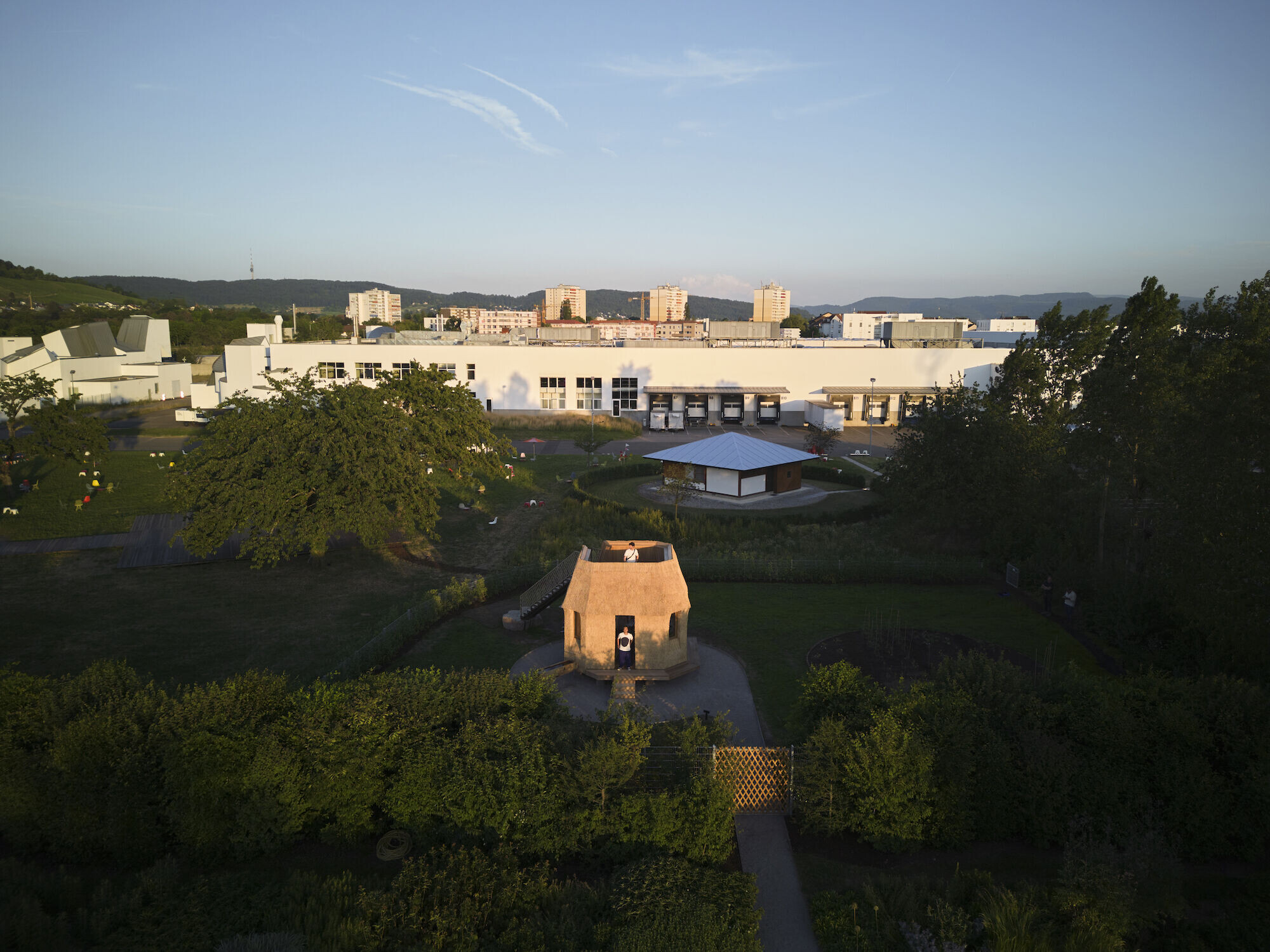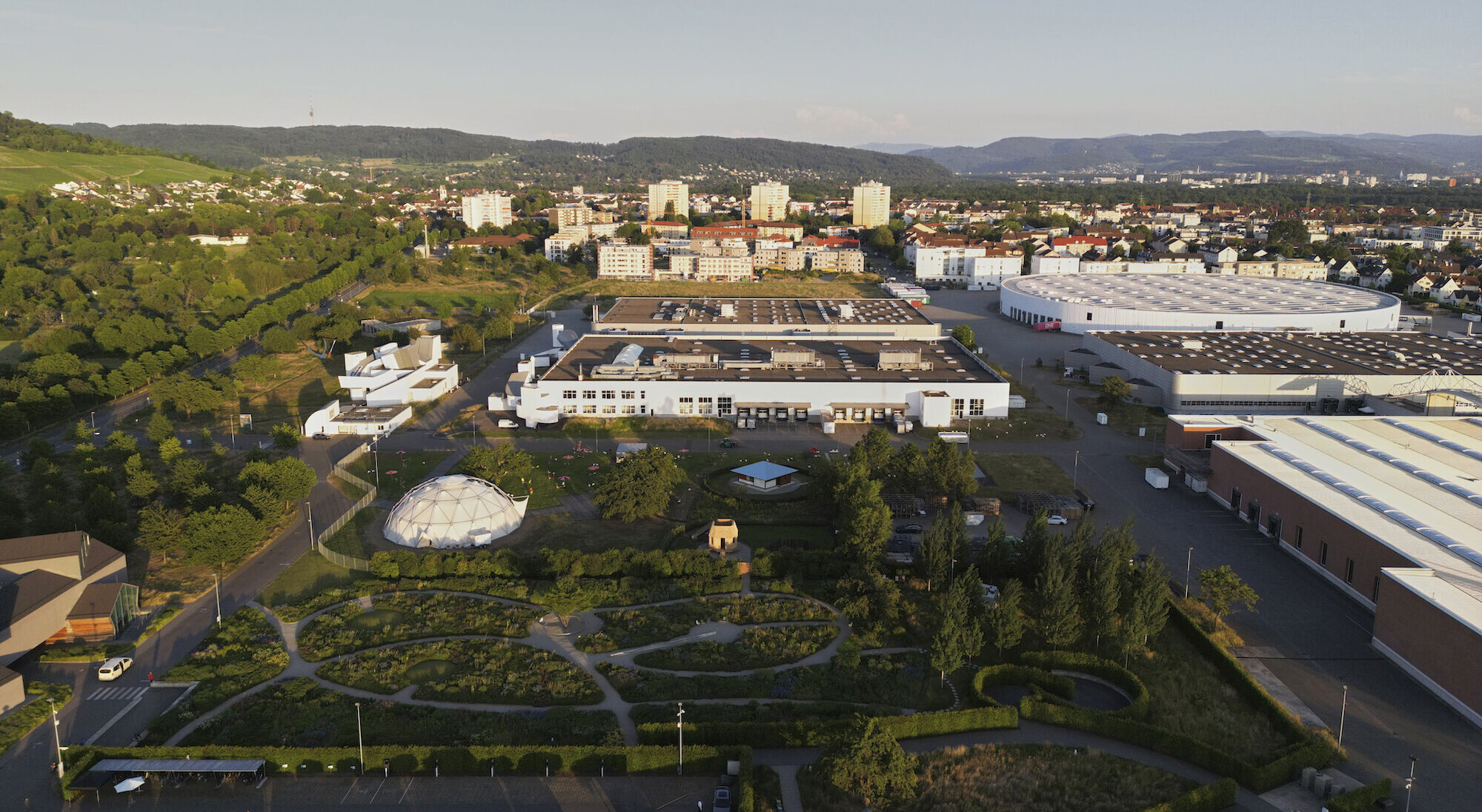The Vitra Campus has erected buildings in collaboration with world-known architects since the 1980s. This unique architectural ensemble includes structures by Frank Gehry, Nicholas Grimshaw, Zaha Hadid, Herzog & de Meuron, Álvaro Siza, and others. This addition to the Campus is the fourth by an architect of Japanese descent, after the Umbrella House by Kazuo Shinohara, the Conference Pavilion by Tadao Ando and the Factory Building by SANAA.
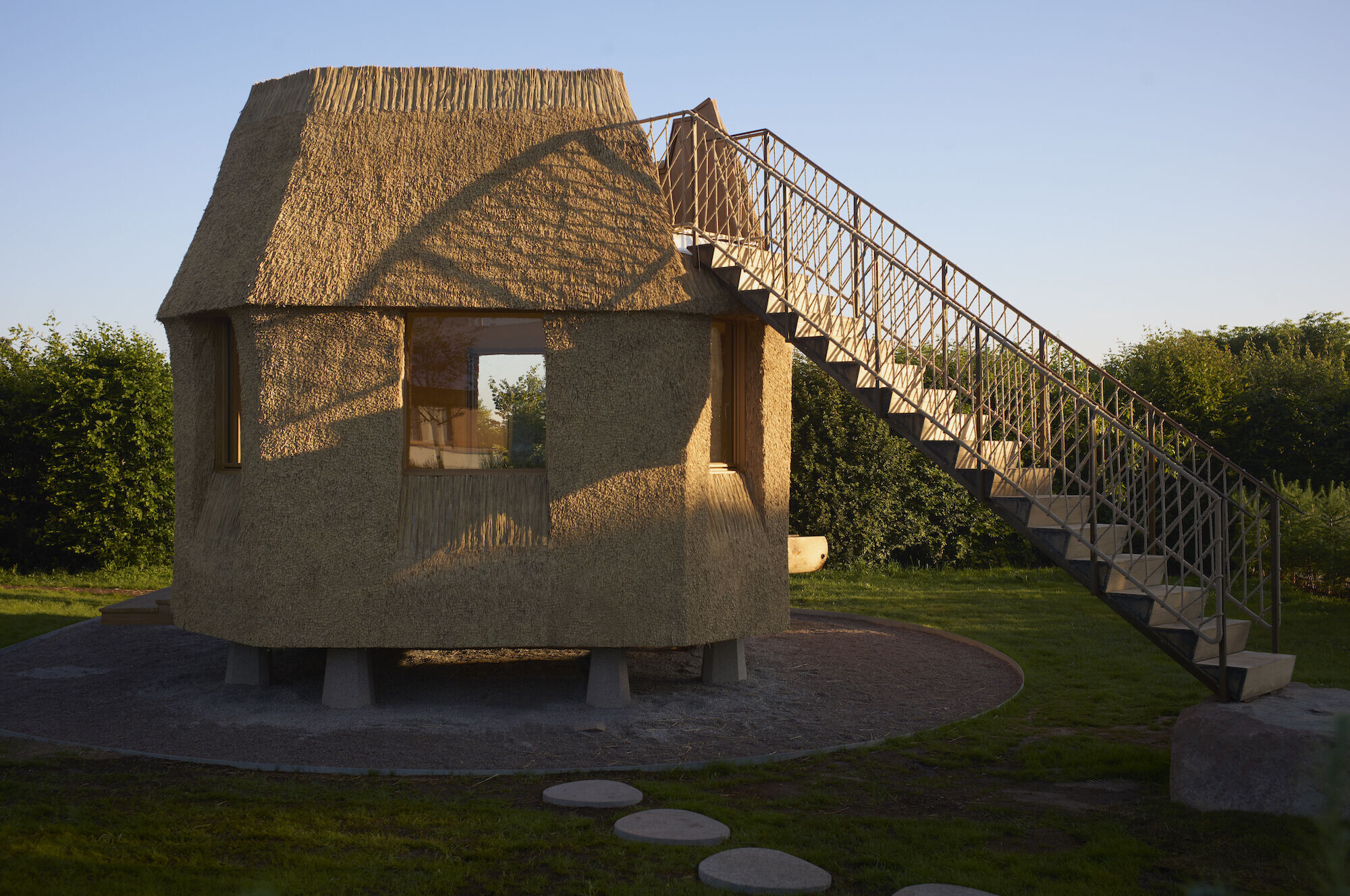
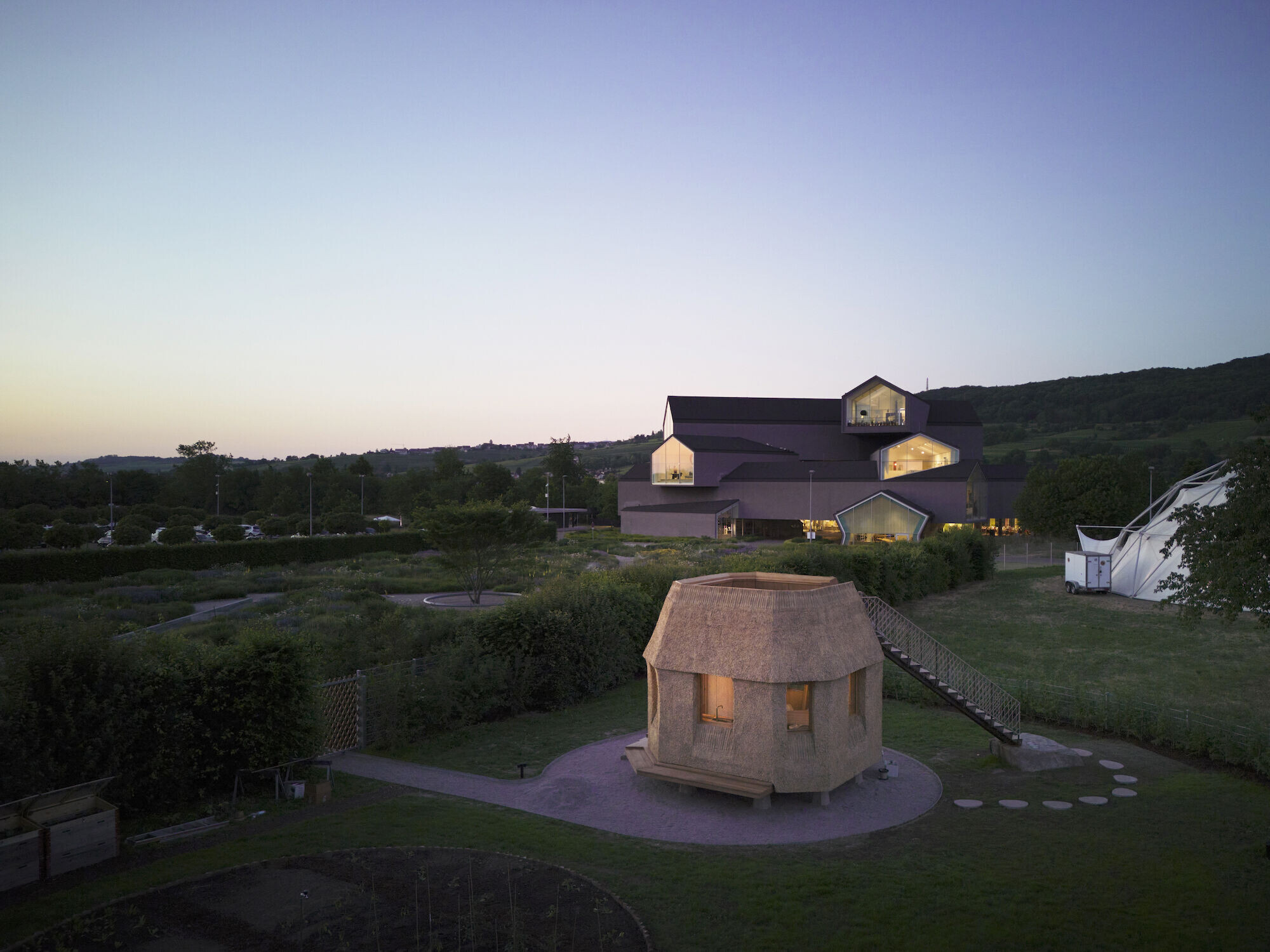
It was almost three years ago that Rolf Fehlbaum, Chairman Emeritus of Vitra, took Tsuyoshi Tane for a drive around Weil am Rhein, talking about his childhood and his memories of the fields on which the Vitra Campus can be found today. It was at this moment that the idea for a new structure was born.
Following ATTA Manifesto 'Archaeology of the Future', the Tane Garden House has been built upon the concept of “Overground”.
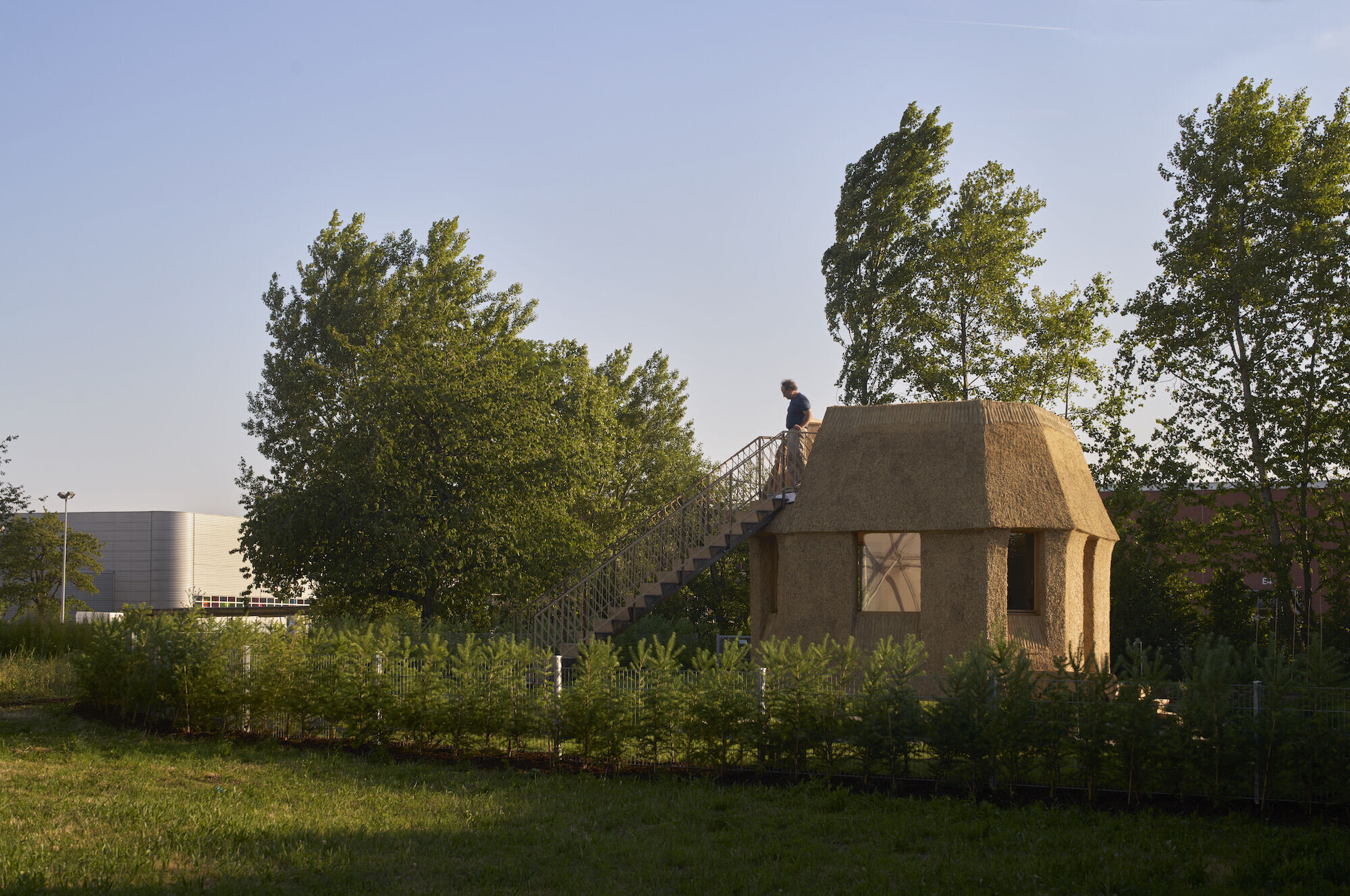
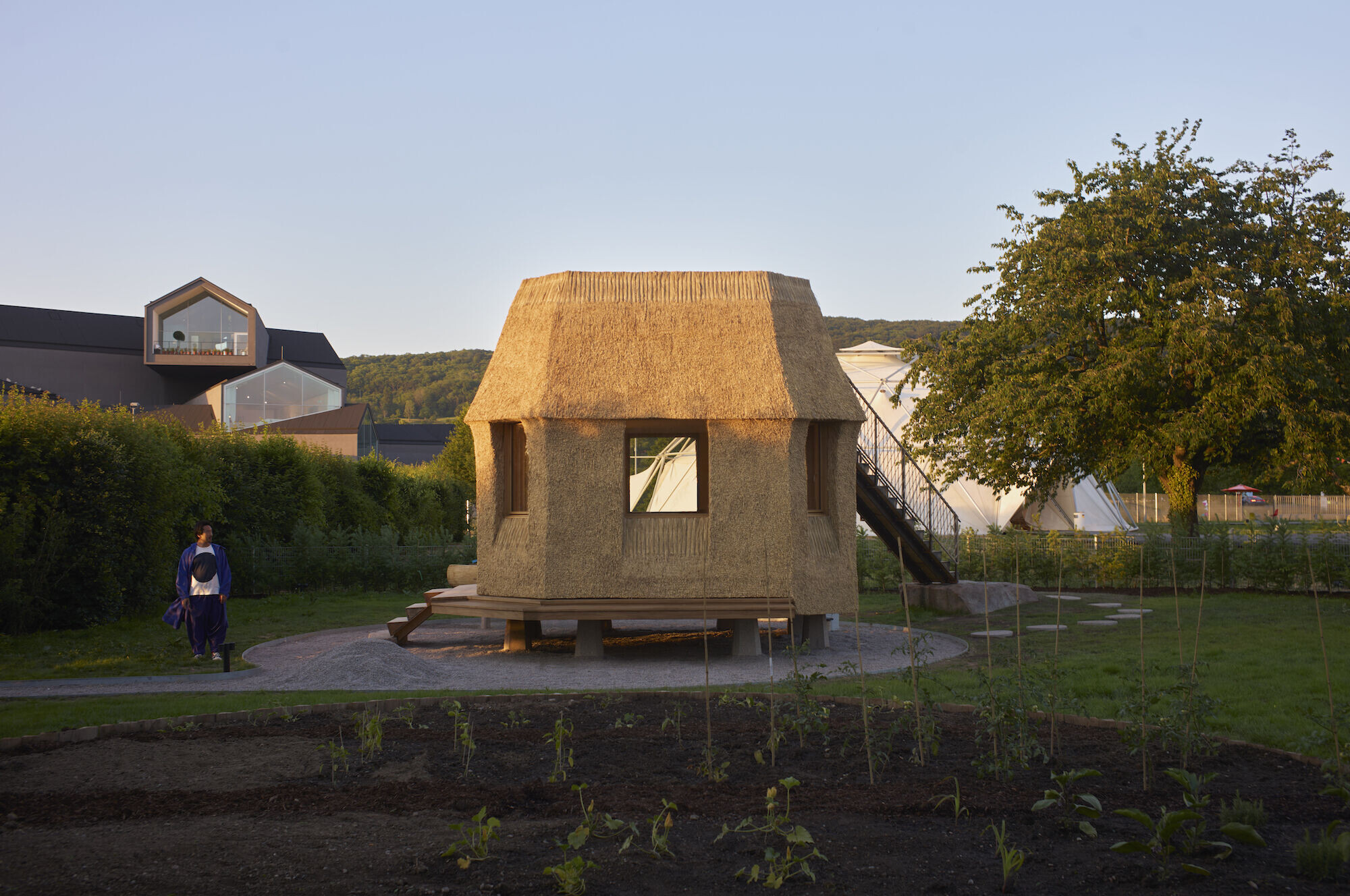
Increasing the awareness of the climate change that is burning underground resources, the Garden House is constructed with above-ground materials - such as stone, wood, thatch and rope: the Garden House - by essence - is living with the Earth. The construction itself has been collaborating with local craftsmen as trust in neighborhoods. The implementation of the concept is not limited to the construction of the project but extended up to the continuous collaboration of taking care of the house. Indeed, to think of the future, ATTA is convinced that only local neighborhood can support and protect longevity of architecture.
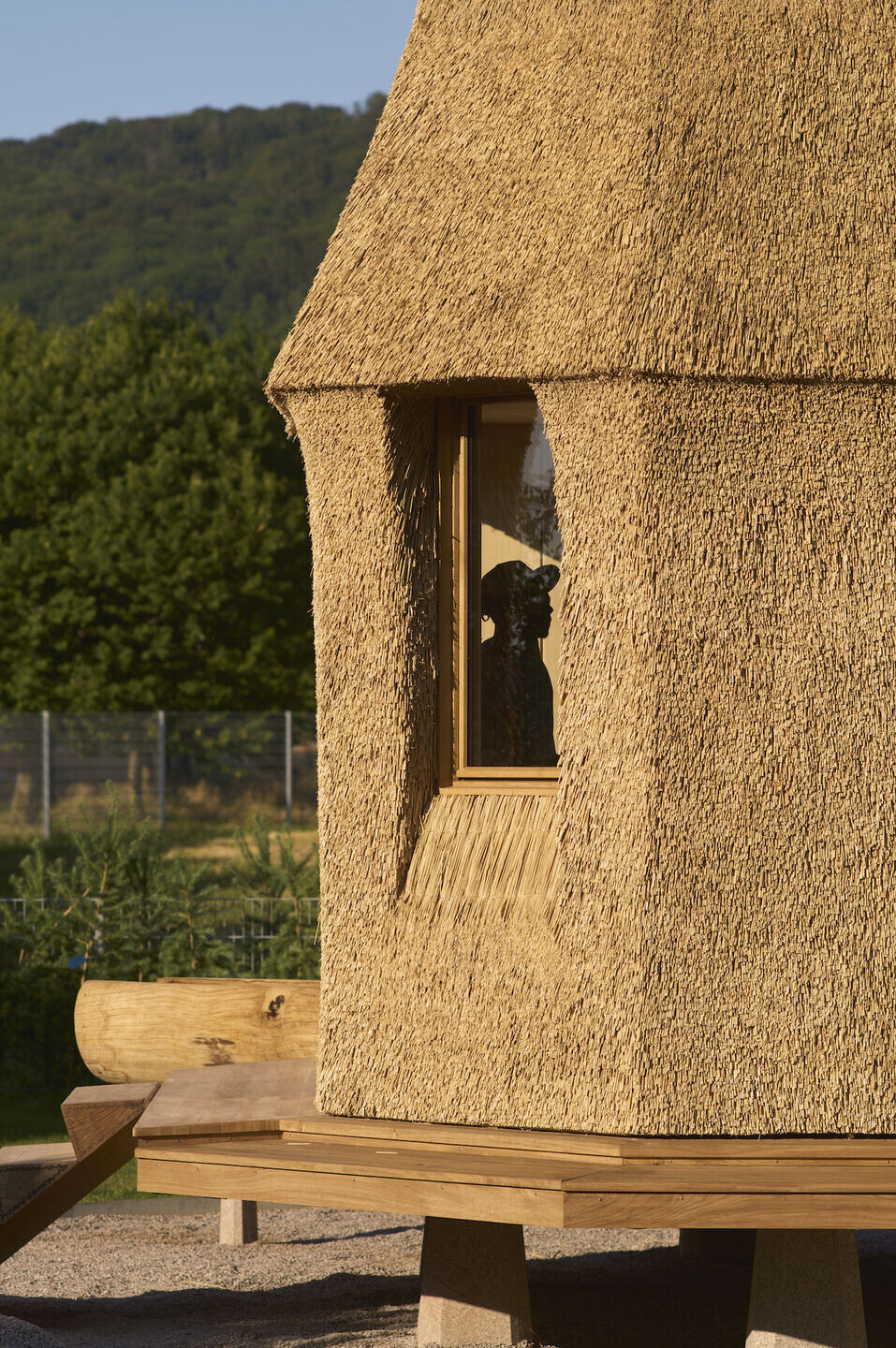
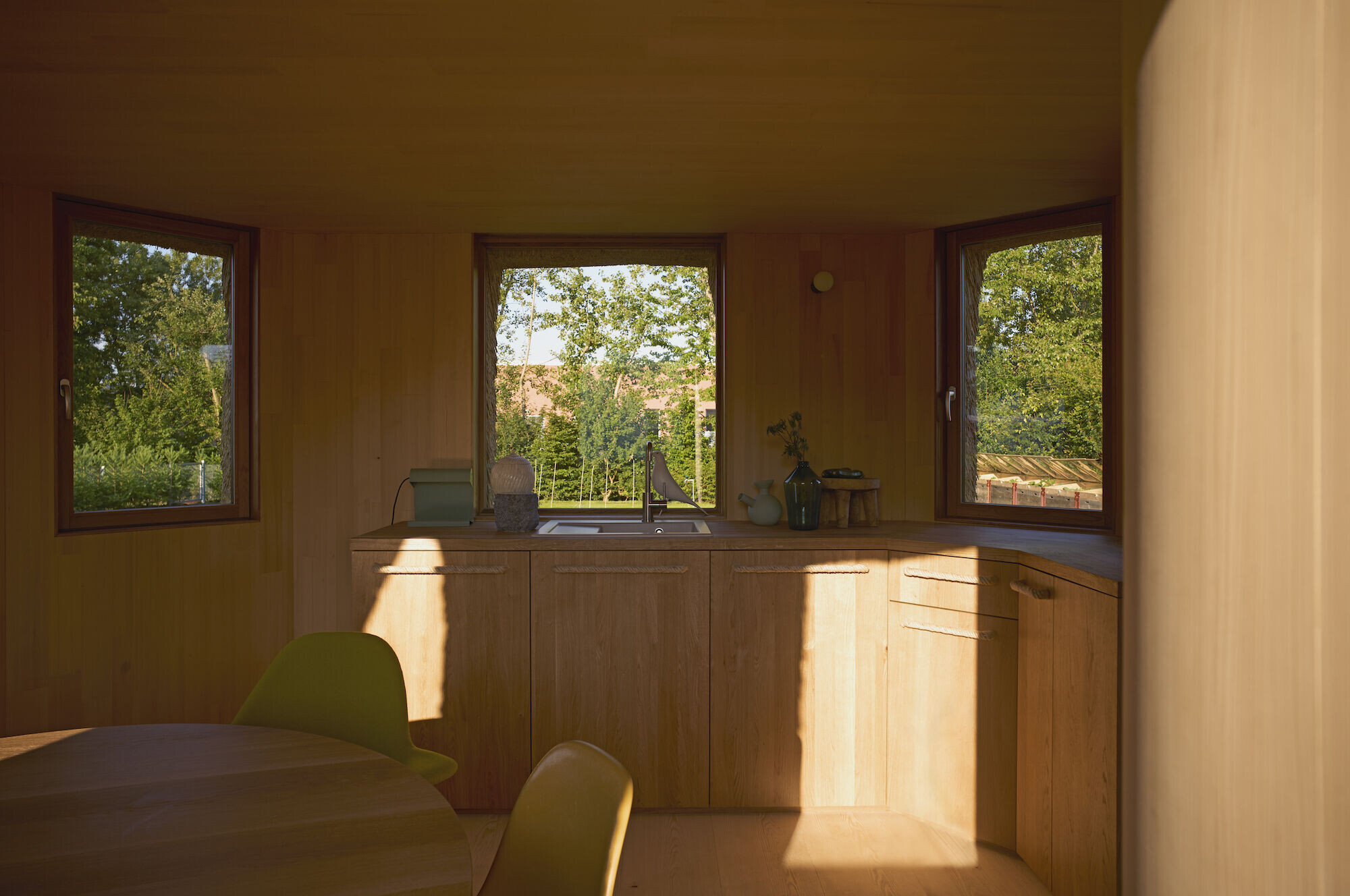
Tane Garden House is 15 m². It offers space for Garden related workshops as well as a gathering room for the garden and vegetal garden employees of Vitra, and includes all necessary amenities. The Garden House provides a viewing platform on the rooftop from which public visitors can enjoy 360-degree perspectives of the Oudolf Garten, the Vitra House, the Umbrella House and the entire life of Vitra Campus.
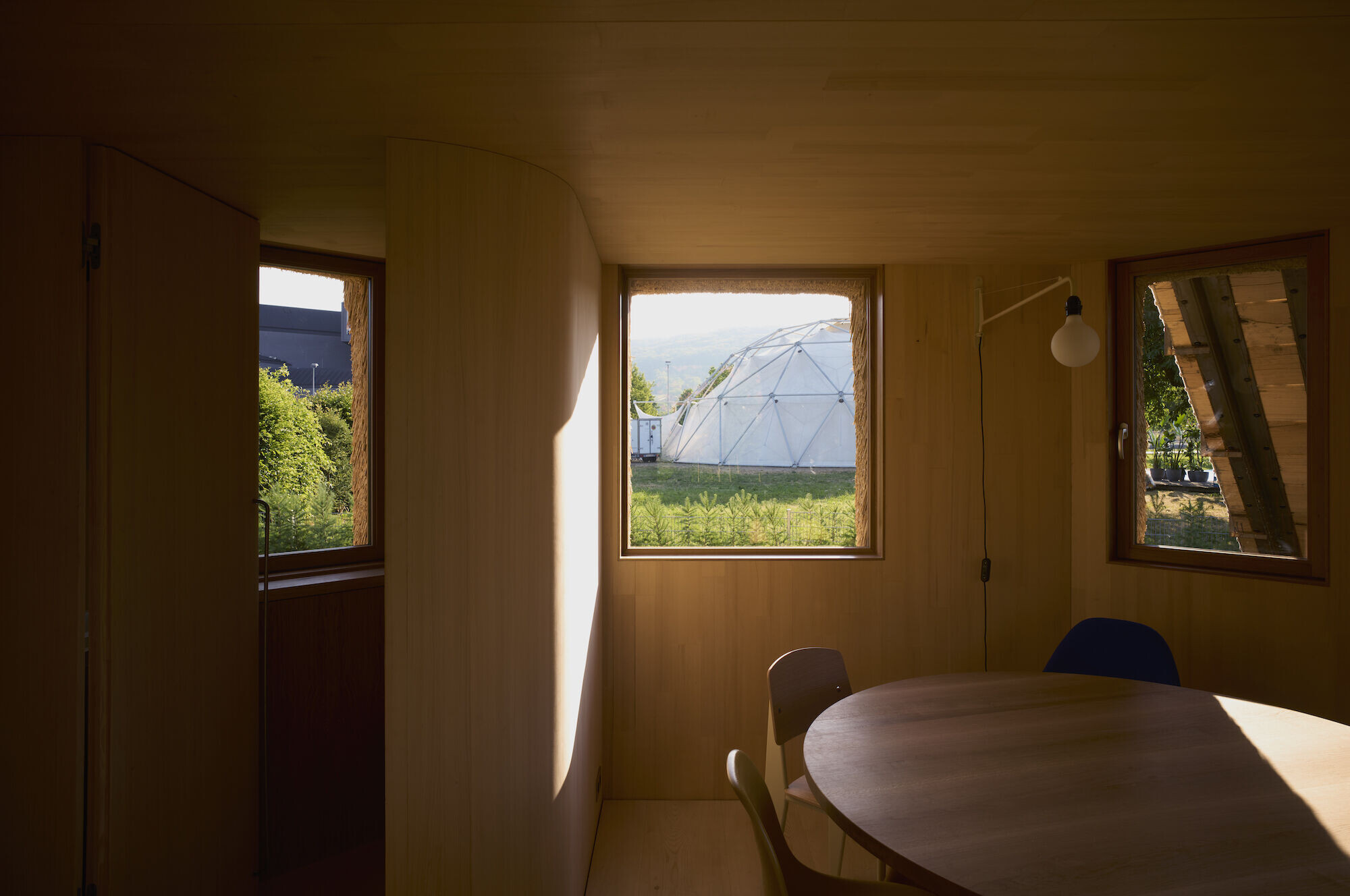
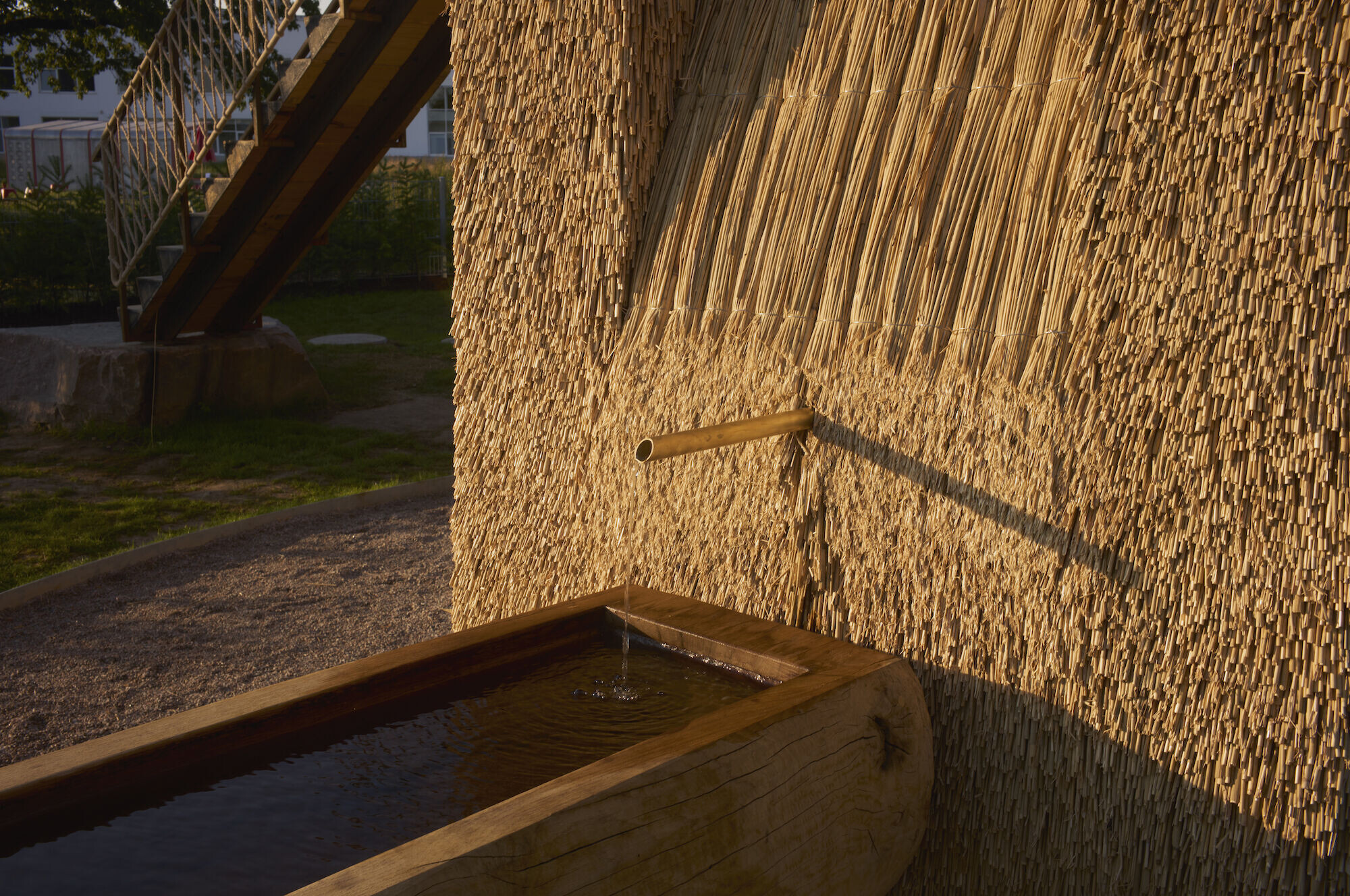
As Rolf Fehlbaum referred to Christopher Alexander, ‘it is a good sign, when people could not tell about the building from which period it has been built’ - Tane Garden House seems to have already taken root on the campus.
In autumn 2023, a special exhibition at the Vitra Design Museum Gallery will present insights into ATTA's work and the Garden House project.
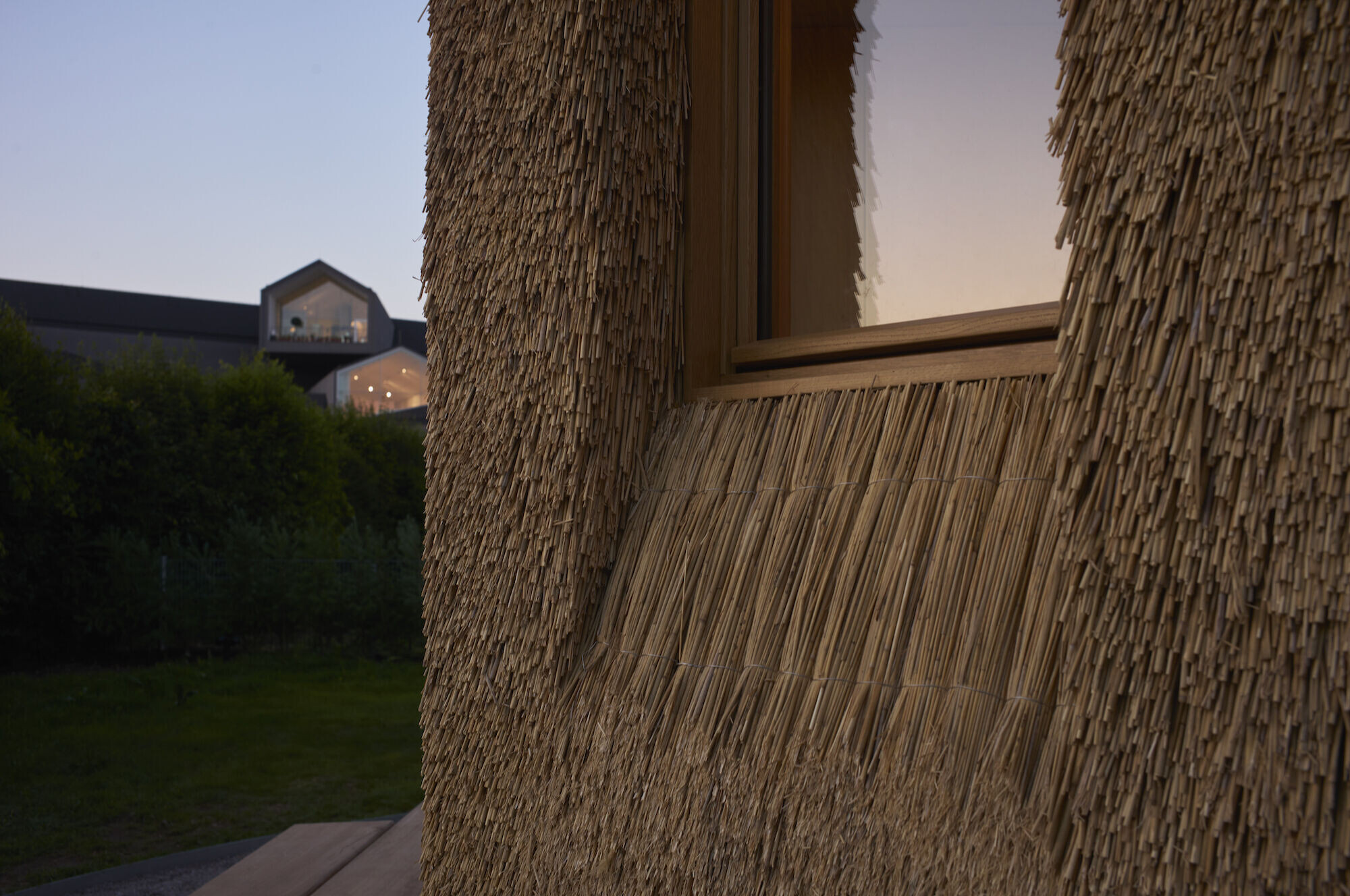
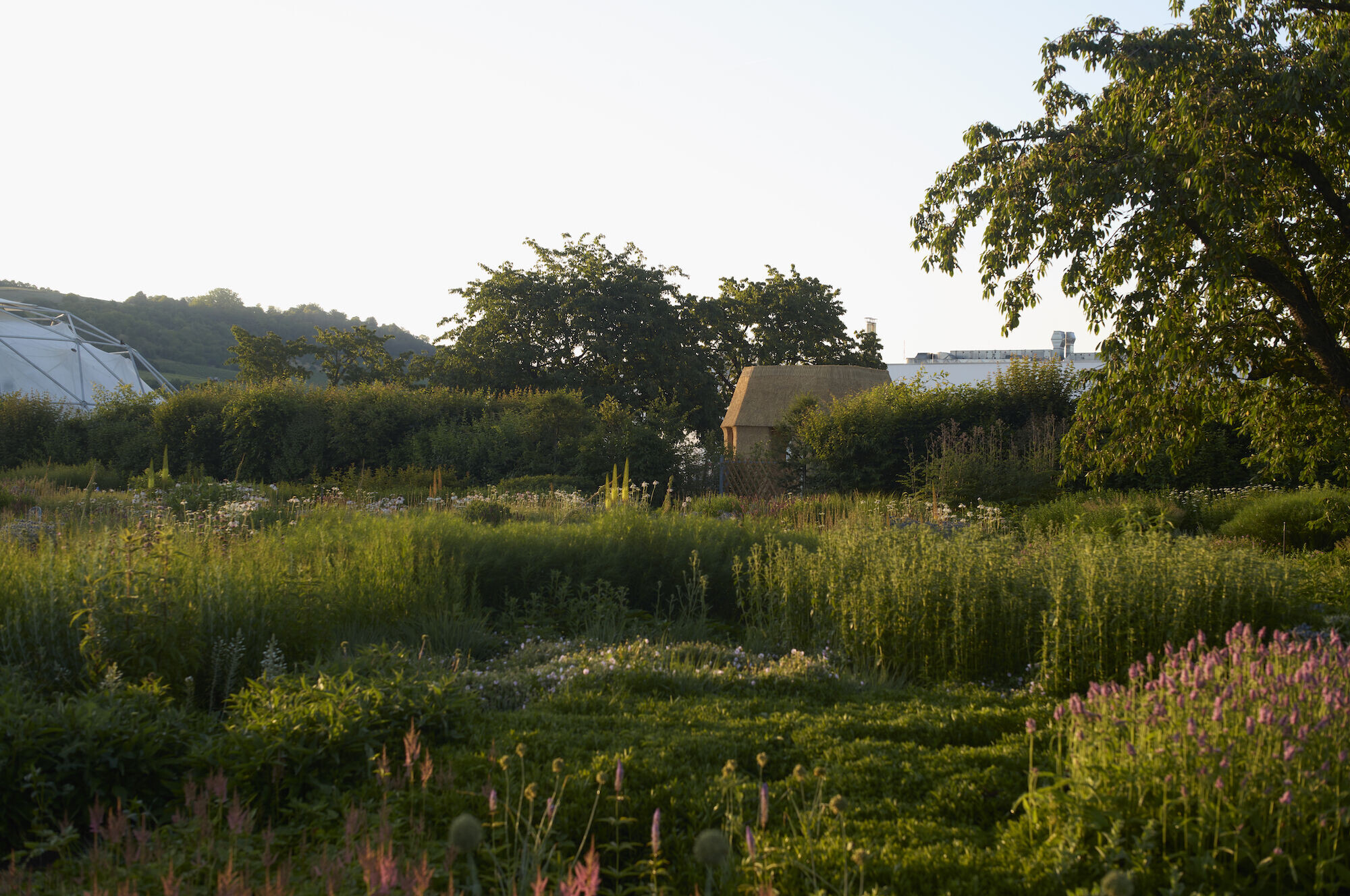
Team:
Architects: ATTA - Atelier Tsuyoshi Tane Architects
Structure Engineer: INGENIEURBÜRO AUTENRIETH
Photographer: Julien Lanoo
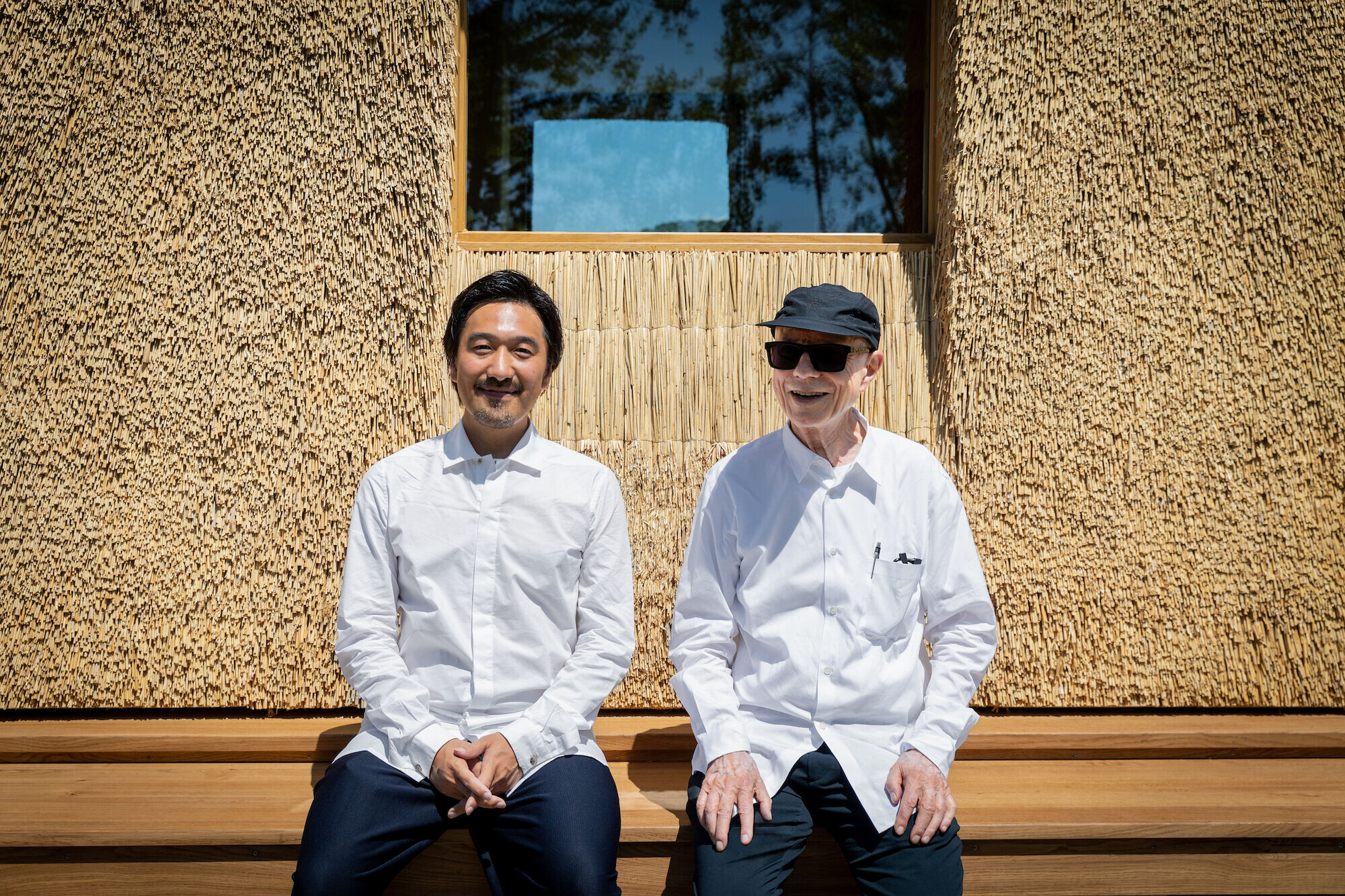

Materials Used:
Facade cladding: Thatch
Flooring: Fir wood
Doors: Oak wood
Windows: Oak window frame with double glazed glass
Roofing: Oak decking on organic grass insulation pack
Interior lighting: Vitra petite potence light (white)
Interior furniture: Vitra chairs (various) + Custom made Prouvé Table by Vitra.
