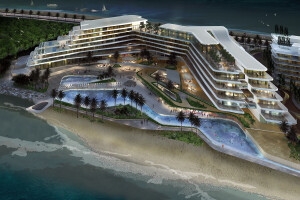With its unique combination of luxury condominiums, affordable rent-al/social housing, and the heritage restoration and expansion of the adjacent 109-year-old First Baptist Church, this iconic mixed-use development at the corner of Burrard and Nelson Streets in the heart of downtown Vancouver assembles its diverse uses into a cohesive whole while fostering community spirit and social sustainability.
The Butterfly, a 57-story skyscraper, will be one of the tallest buildings in the city’s downtown skyline. Designed to mimic the ephemeral nature of clouds, its distinctive form establishes a bold new landmark for Vancouver—gracefully accentuating both the highpoint of the city’s downtown peninsula and the historic gateway into its vibrant West End neighborhood—and expresses an inventive approach to high-rise living by introducing shared outdoor garden spaces on each level, encouraging neighborliness and social interaction.
In the same way, its namesake symbolizes elegance, grace, and transformation, The Butterfly’s sky gardens celebrate the constant change of nature and the passage of time. Furthermore, these outdoor breezeways present significant environmental advantages by greatly improving the opportunities for natural cooling, ventilation, and daylighting, thus reducing the tower’s reliance on conditioned circulation spaces and artificial lighting.
With the same spirit of mindfulness, the subsidized rental housing presented in the project’s mid-rise building offers communal social spaces in its rooftop gardens, encouraging friendships among its residents with a mix of community gardens, outdoor kitchen, and landscaped playgrounds. This component of the development also encompasses revitalized and expanded facilities for the historic First Baptist Church – one of Vancouver’s oldest churches, built-in 1911 – to continue its ‘Shelter’ program, providing meals and emergency shelter for those in need, along with a new counseling program, daycare, and community recreational amenities.
Showcasing an innovative, high-performance, insulated precast sandwich panel system with undulating, curved low-E glazing, the tower’s unique shape relates to the site’s historic use by taking on the form of a series of abstracted church organ pipes. The organ pipe motif is most apparent at the tower’s base where the cylinders are cut back to enhance the public realm and clearly identify the entry to the market tower while honoring the historic church building and maximizing the use of its landscaped ground plane. The round shapes of the tower plan also minimize view impacts from the surrounding buildings and maximize daylighting opportunities within the units.
As captivating as the tower itself, the Butterfly’s pool amenity presents a stunning two-lane, 50-metre Olympic-size, glass-roofed swimming pool built into the third floor of the tower and purposefully positioned to the north of the site (lane side) for natural shading year-round. Comprising high-performance, modular prefabricated structural ribs ─ strategically designed to maximize spans while simultaneously concealing mechanical and sprinkler services for air supply, condensation control, and fire protection – the pool’s sculptural arched roof acts as an architectural centerpiece on its own, creating an immersive, sensory experience.
Currently, under construction, the entirety of the project is designed to meet LEED Gold standards and is targeting completion in 2023.

















































