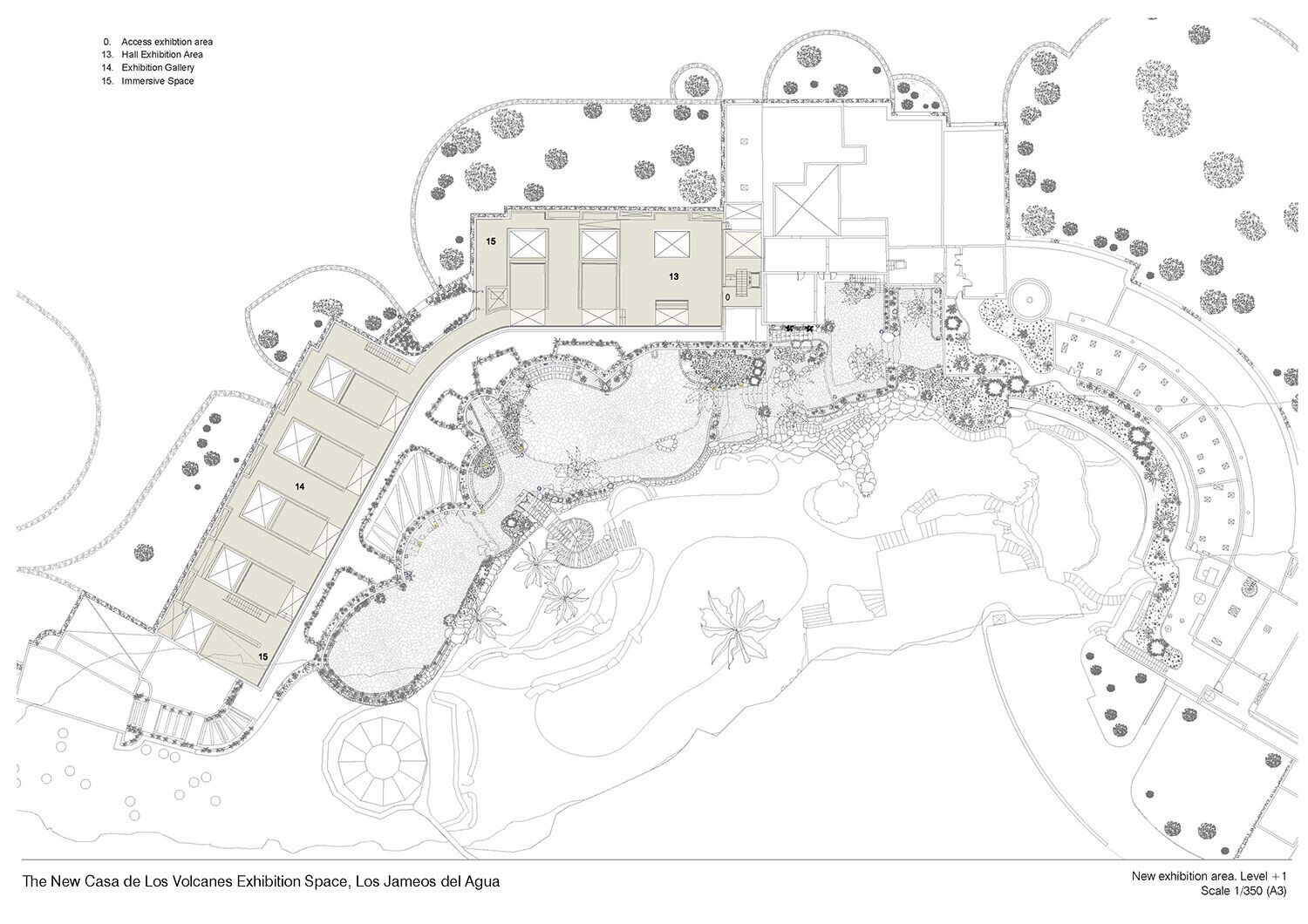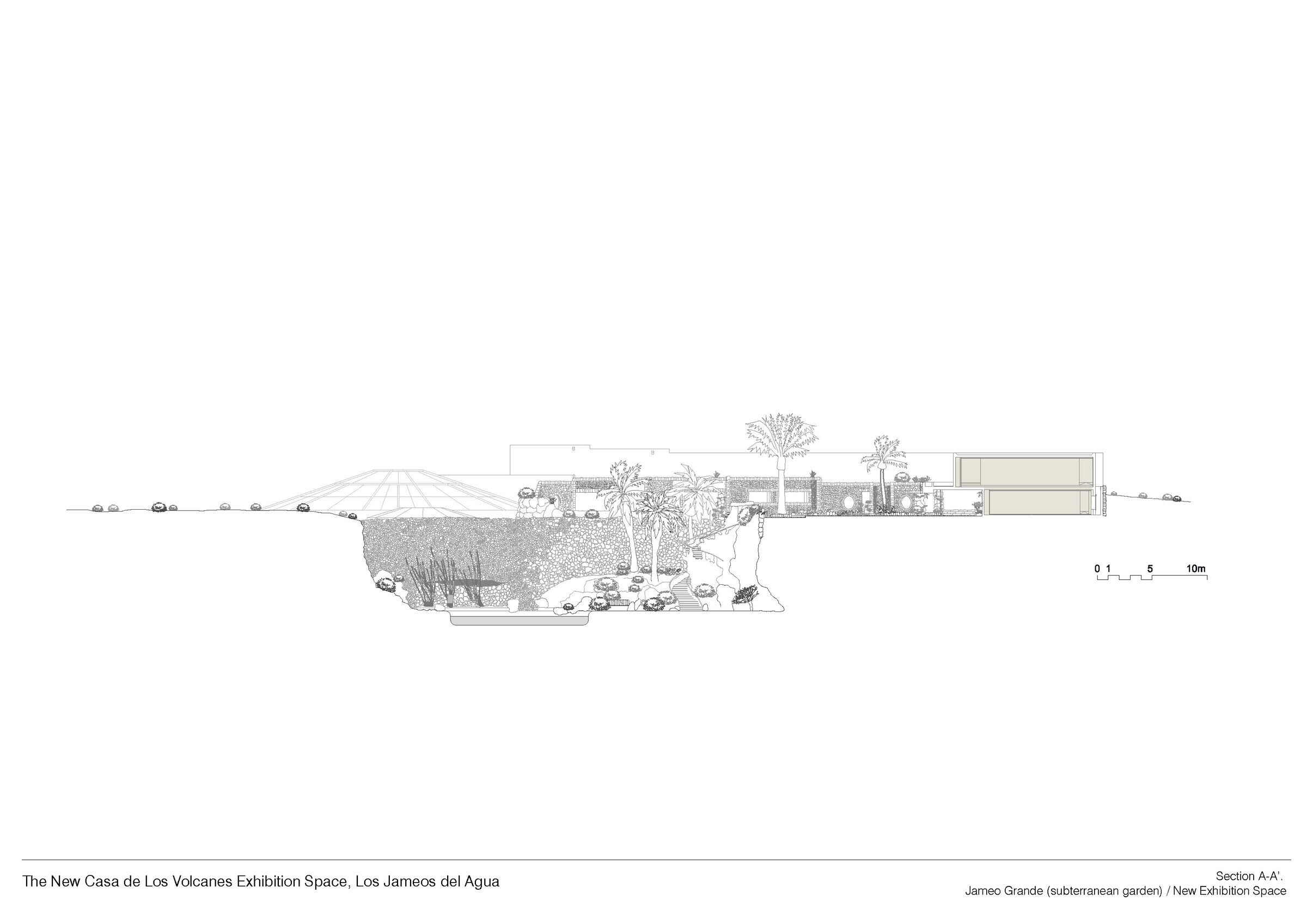The Jameos del Agua complex is part of the island of Lanzarote’s network of Art, Culture and Tourism Centres. Designed by the multidisciplinary artist César Manrique, who, as early as the 1960s foresaw the important link between architecture and design, art, landscape and tourism, the Centres make up an important territorial network that establishes links with the most characteristic landscapes of the island. Forming part of the La Corona Volcano Natural Monument, Los Jameos del Agua is famous for its carefully staged subterranean garden, a Gesamtkunstwerk, which develops around a lava tube and its three jameos (open, roofless grottoes) and is accompanied by a two-story visitor building, the Casa de Los Volcanes.
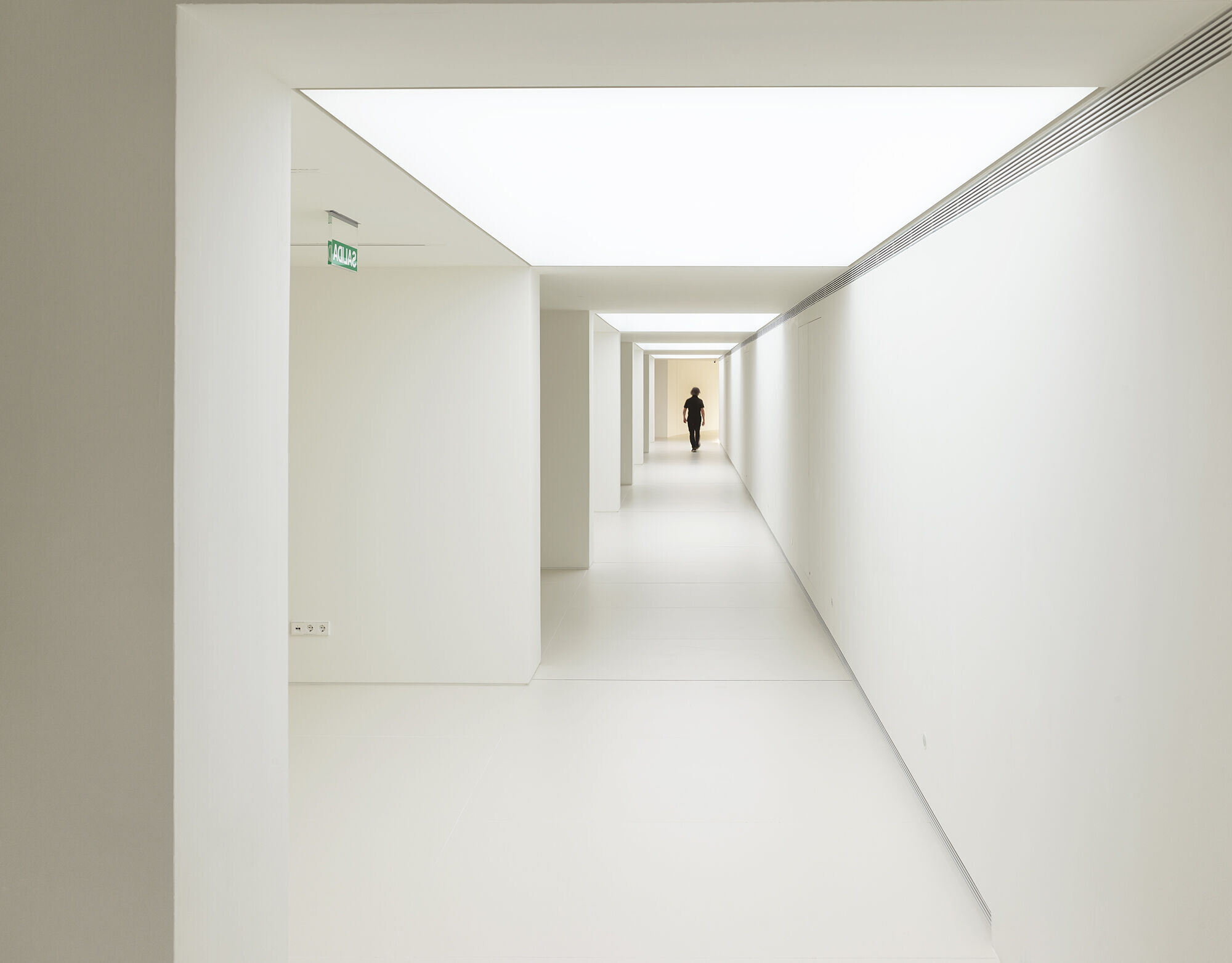
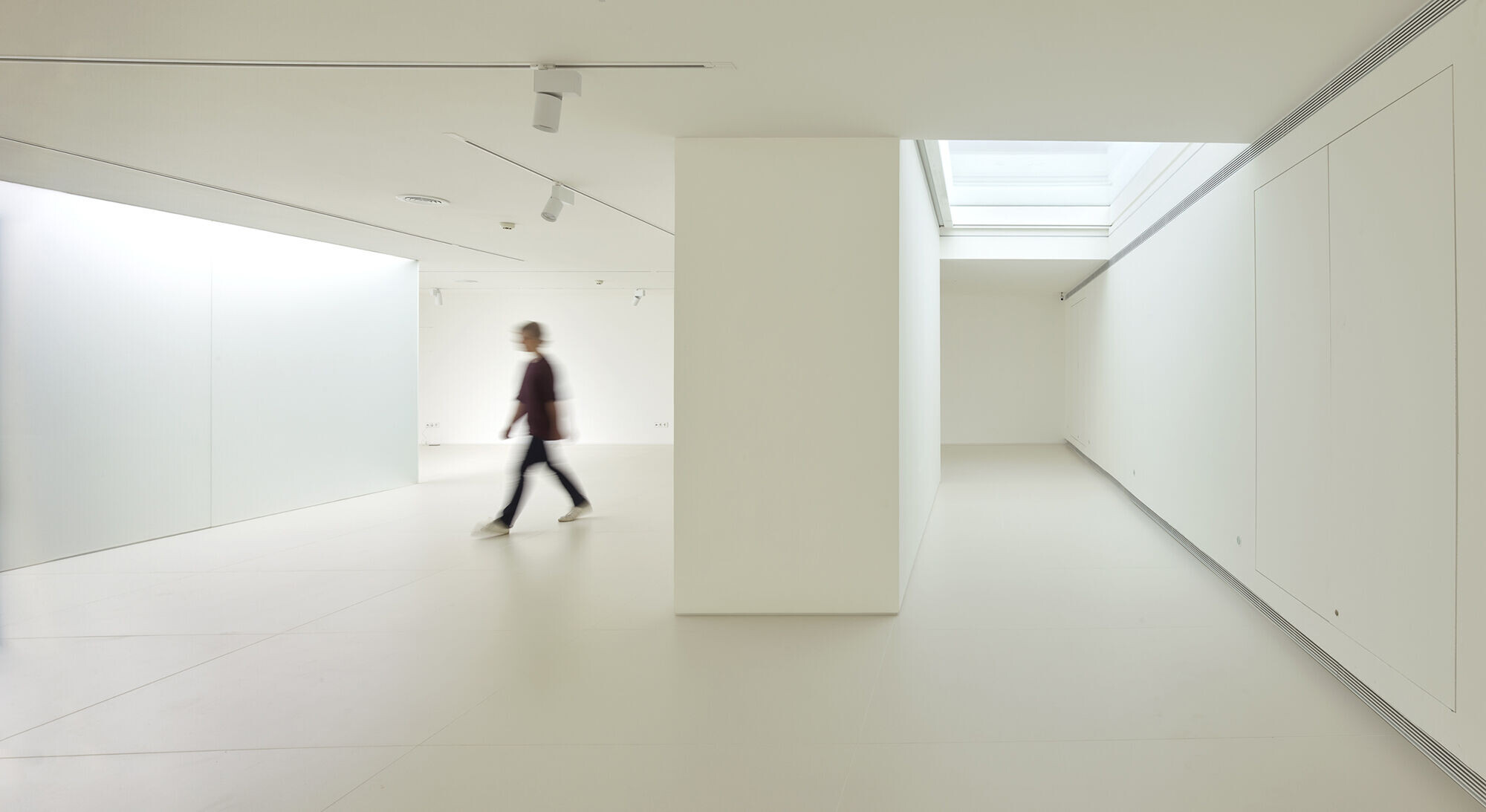
The project for new exhibition spaces of the volcanology centre within the Casa de Los Volcanes proposes a reinterpretation of the Jameos del Agua complex as a major work of environmental art. The new premises are installed in an unused part of the building, which was formerly meant to serve as a hotel but was left unfinished and unused for decades, concealed from the visitor. While maintaining the exterior aspect of the building with its cuboid shape and traditional white lime-paint finish, the formerly nested interior is opened by applying a strategy of micro-erasure. Creating a continuous space and accessible connections, allowing for the visitor route to extend over three levels, the project integrates the new gallery space into the complex’s overall dynamics.
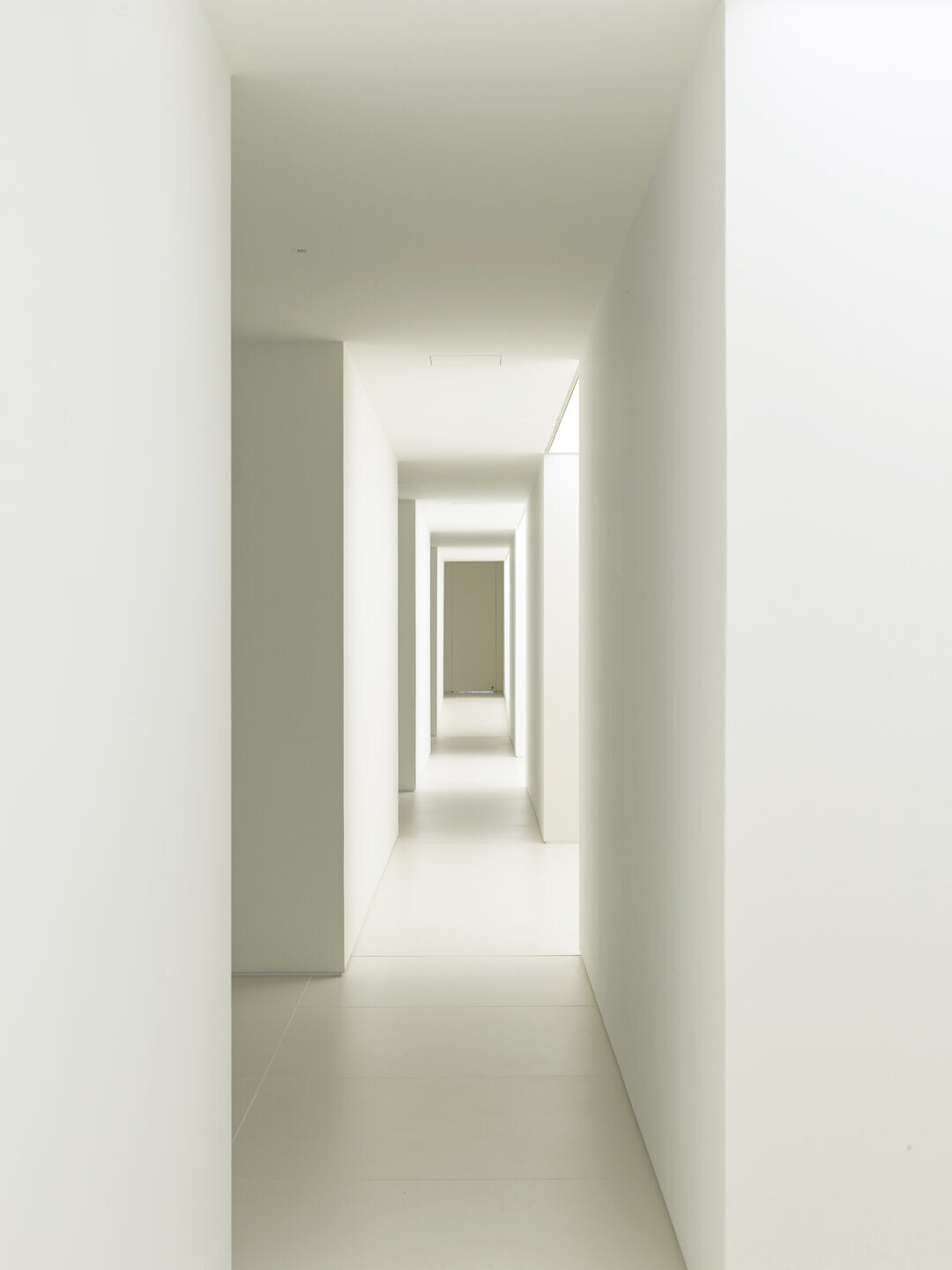
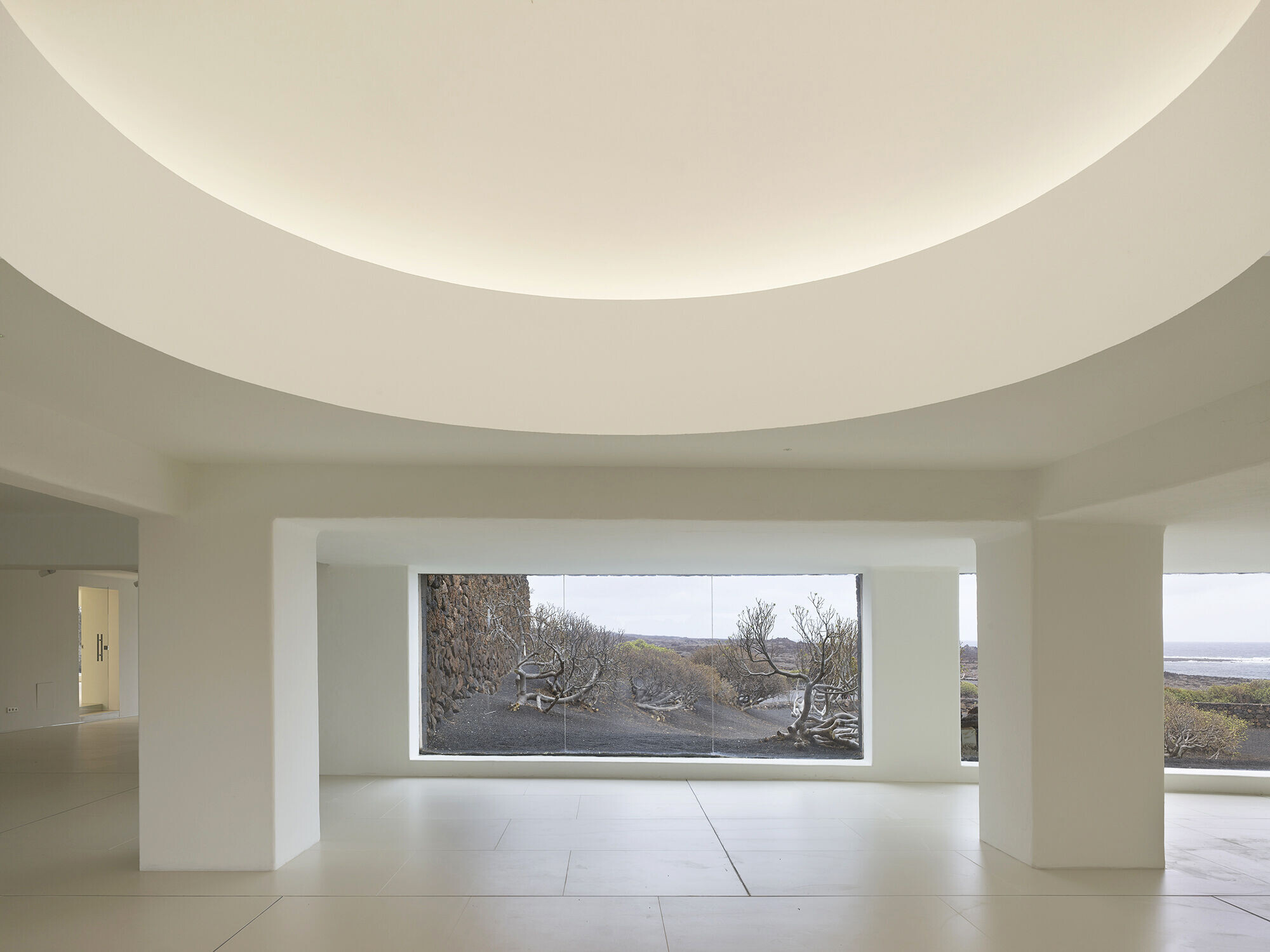
With its contemporary look, the exhibition gallery offers a neutral background, which intentionally marks a contrast to Manrique’s bespoke designs. Thanks to its skylights and patios, which enable natural ventilation and lighting but also create a sequence of bright and dark spaces, the new gallery presents itself as an open, fluid space and follows Manrique’s idea of a continuous passage through space in the form of a sequence of shadow and light, roof and sky, tubes and jameos, thus creating a contemporary interpretation of Manrique's staging of lava flows.
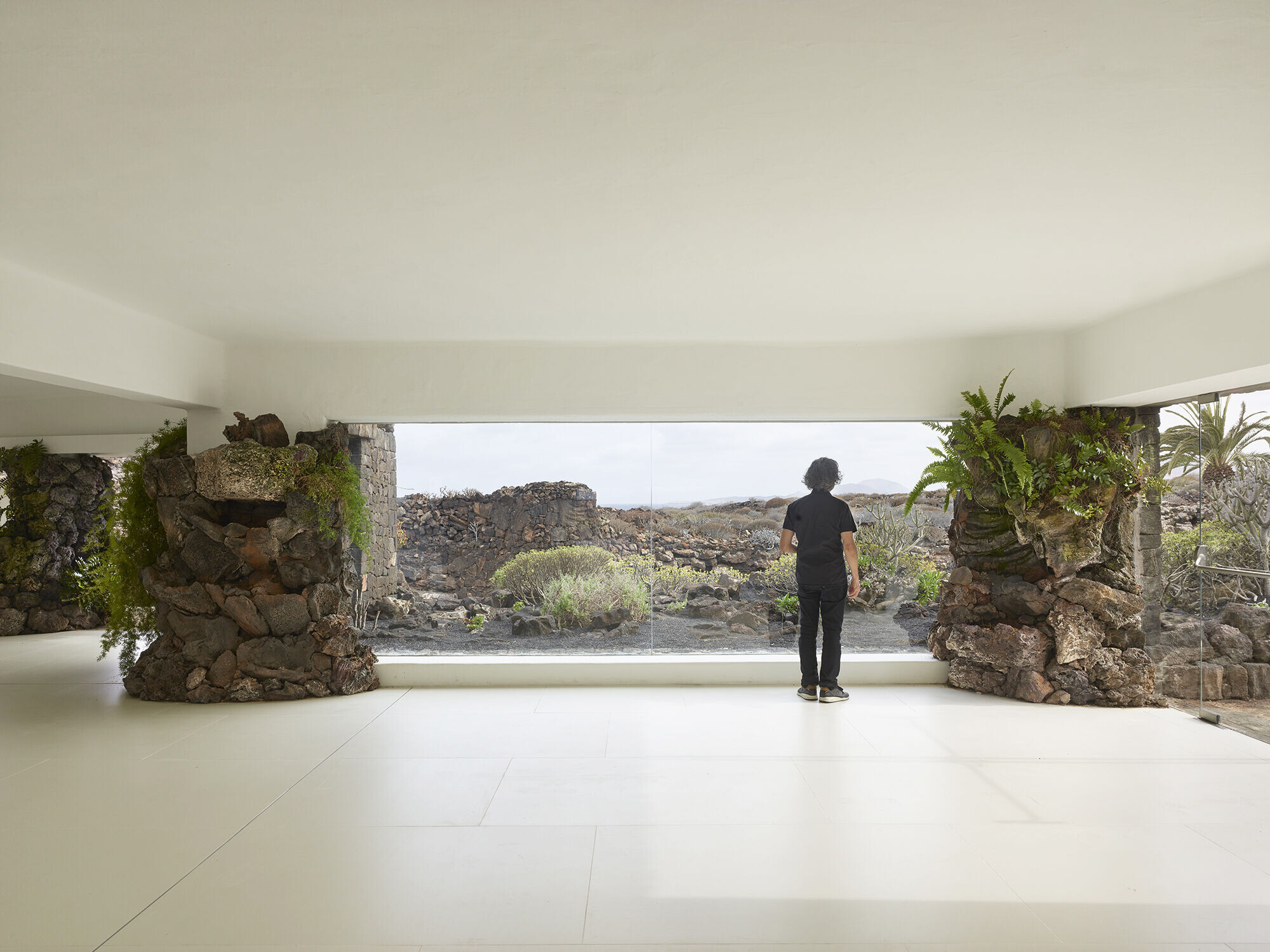
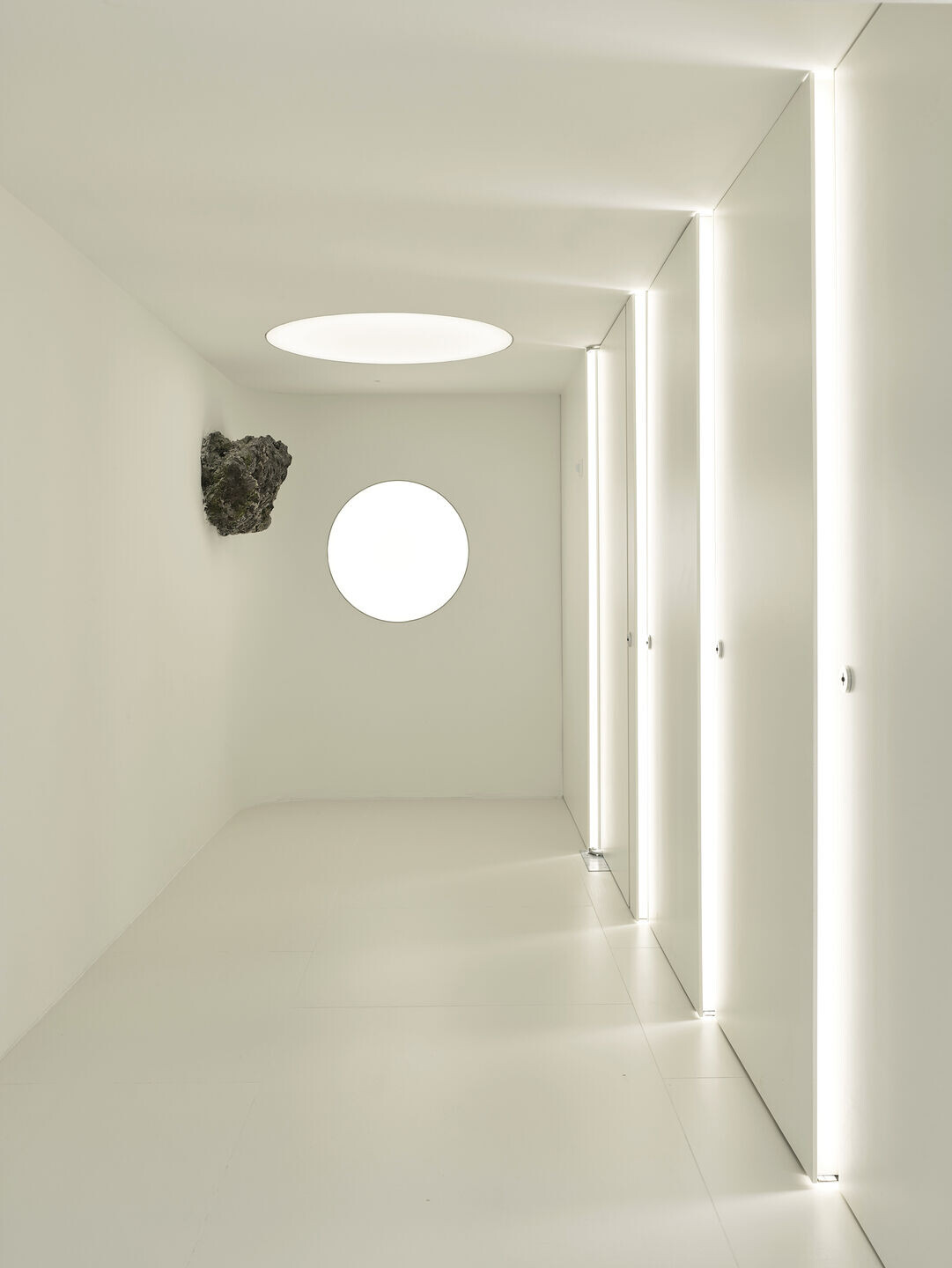
At the same time, the former exhibition gallery in another area of the building, with its stunning views of both the exterior volcanic landscape and the interior landscape of the jameos, is freed up and reverted back into the Centre’s restaurant and lookout point, as originally planned by César Manrique.
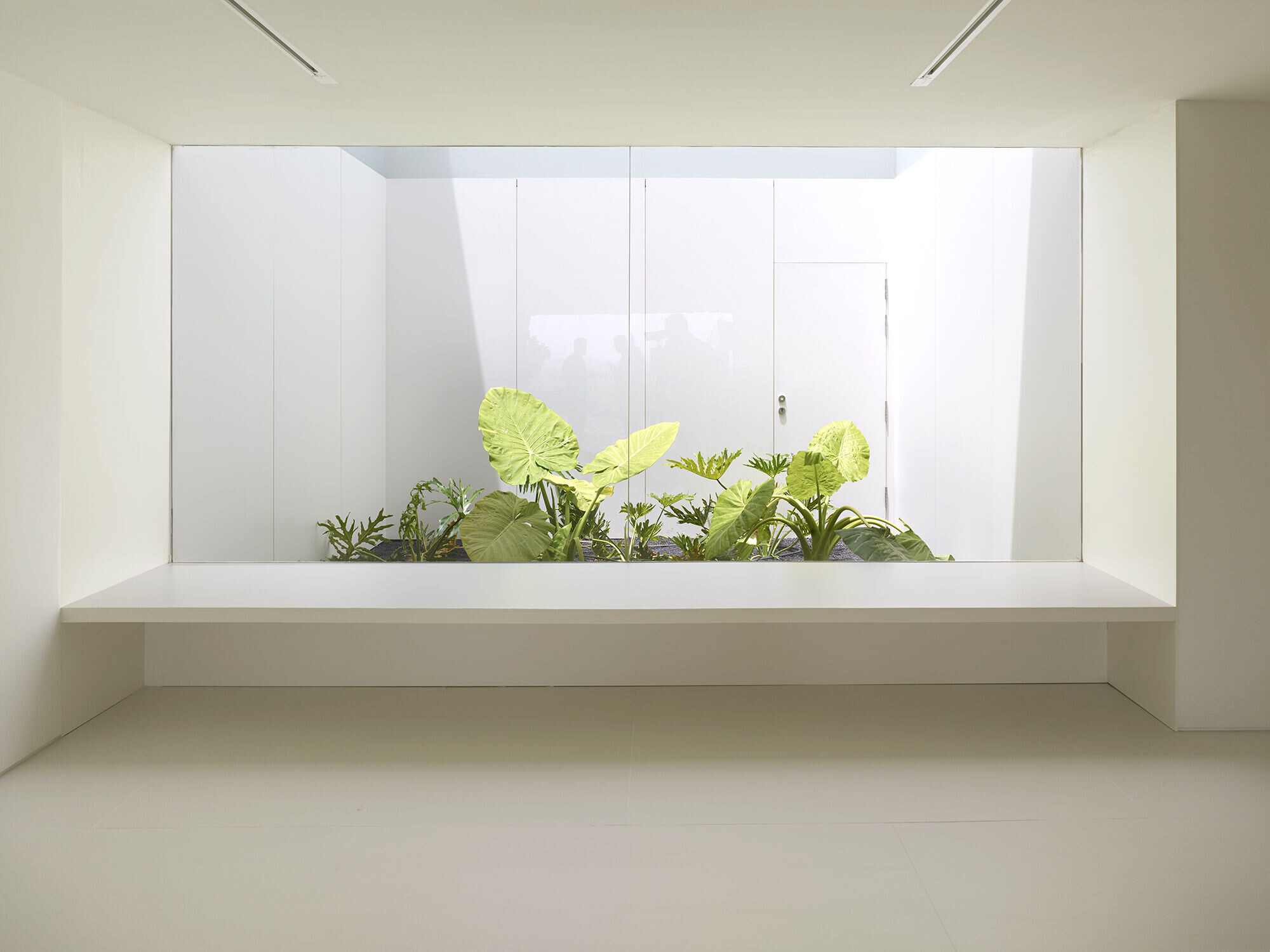
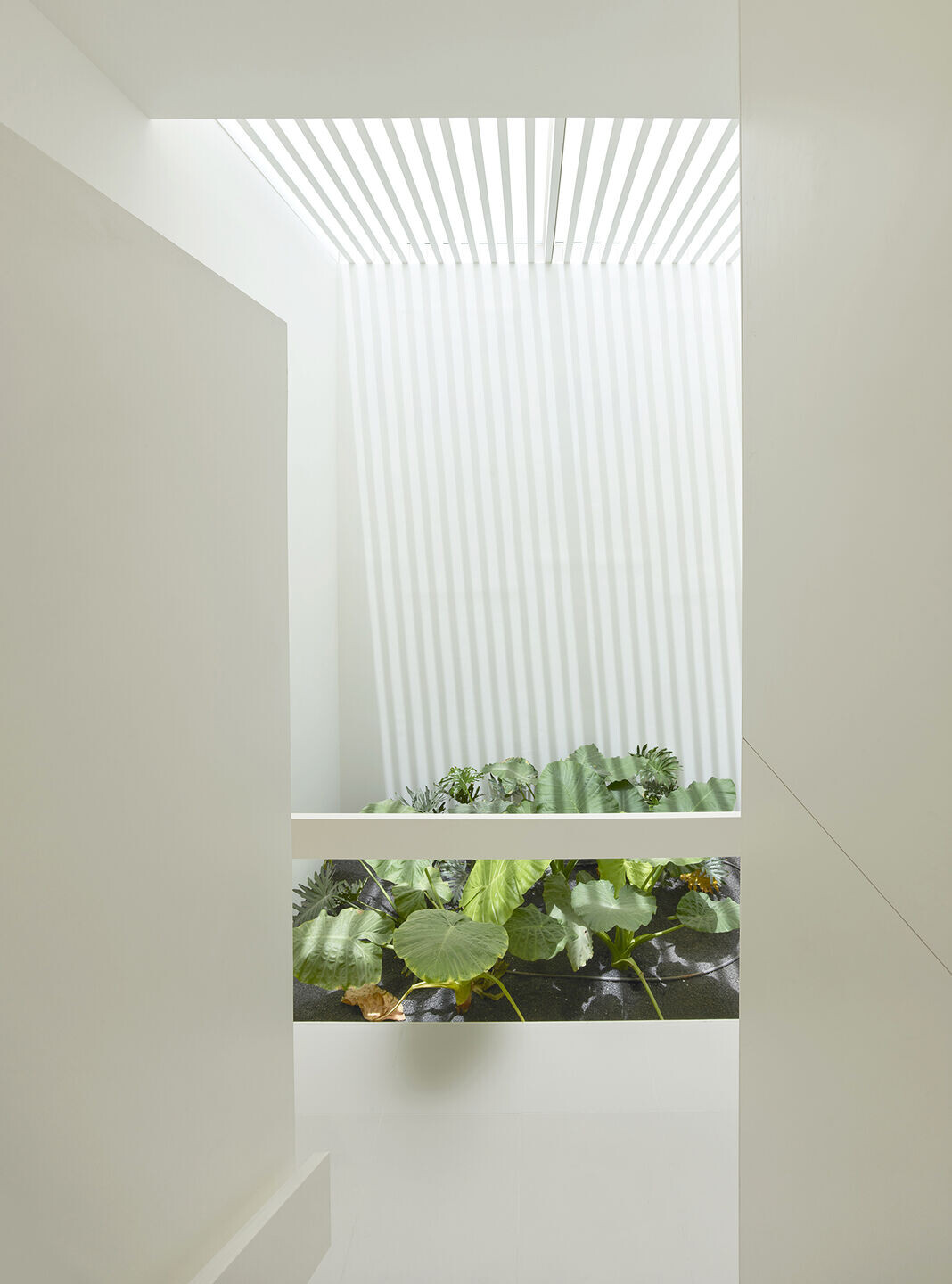
The new project underscores the relevance of the Jameos del Agua, which cannot only be read as a unique staged landscape of the modern movement on the island of Lanzarote but furthermore has the potential to incorporate a sequence of natural and built spaces into a single, global discourse that overcomes the current dichotomy of landscape versus architecture, exterior versus interior, to establish a form of architecture-landscape. The intervention thus forms an integral part of the Jameos del Agua as a future-oriented, open-ended project, which engages in a contemporary, ongoing global discourse.
