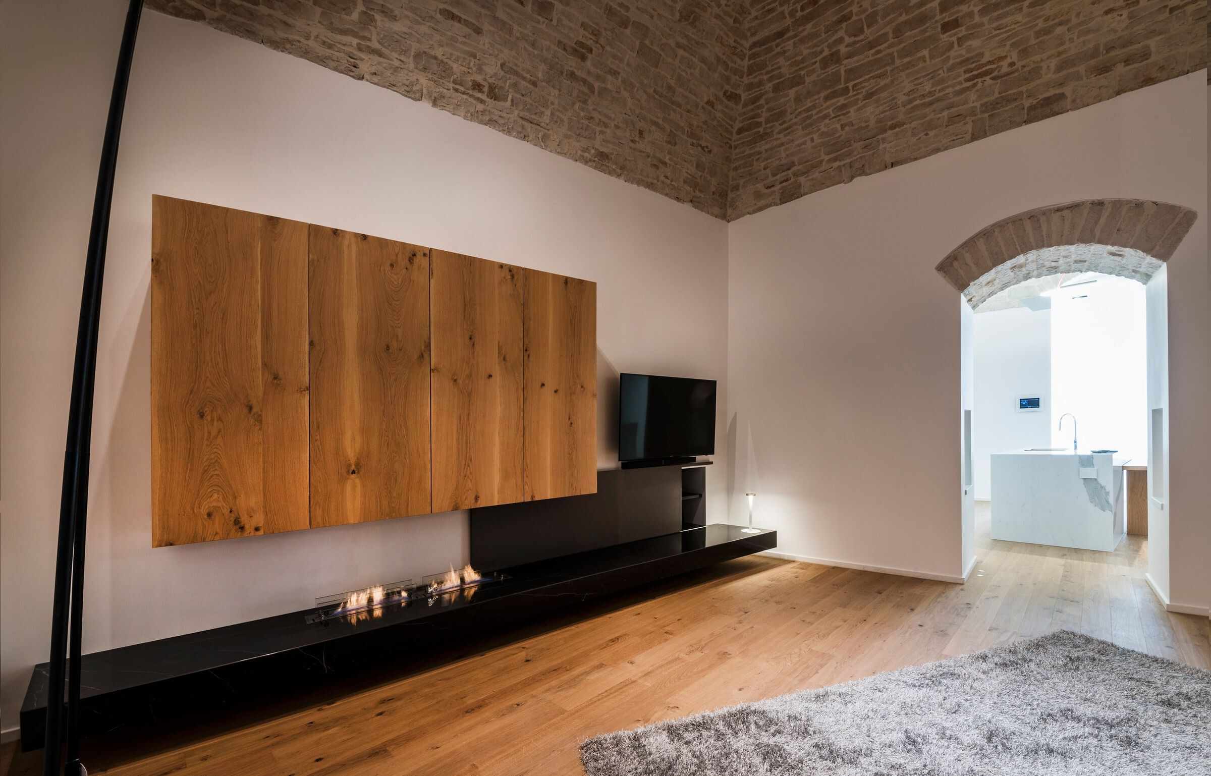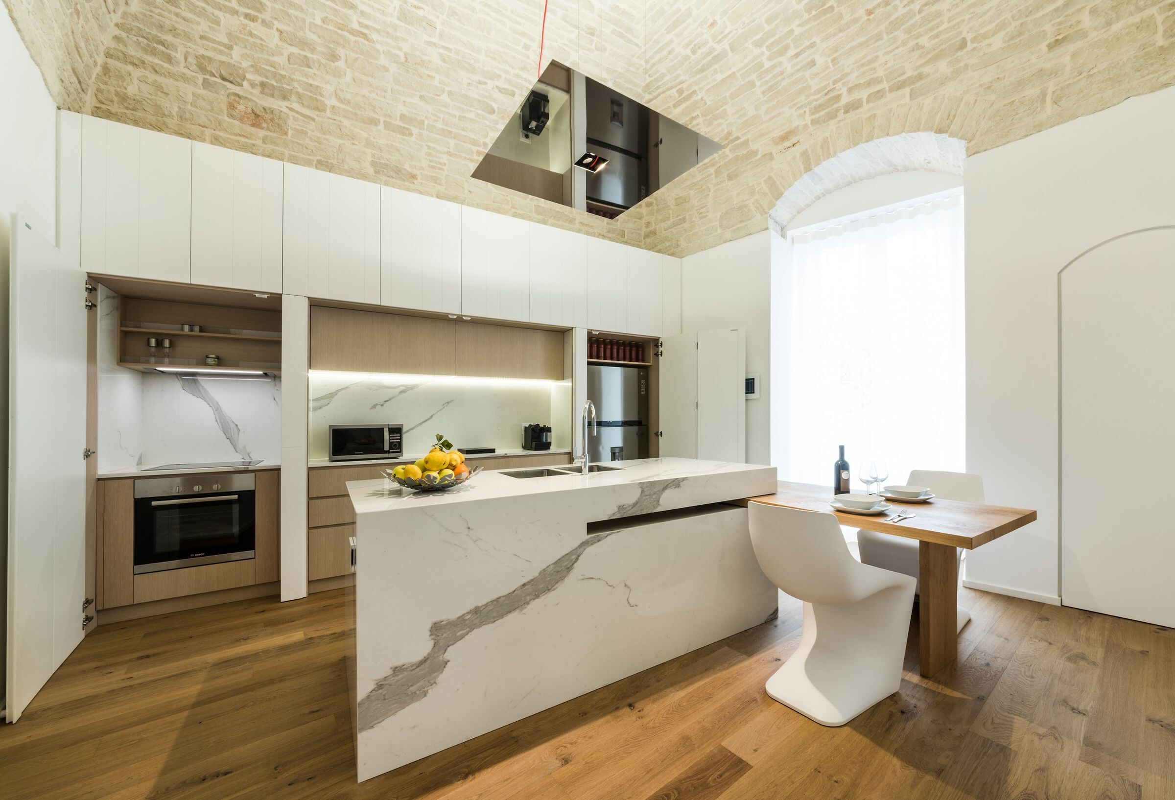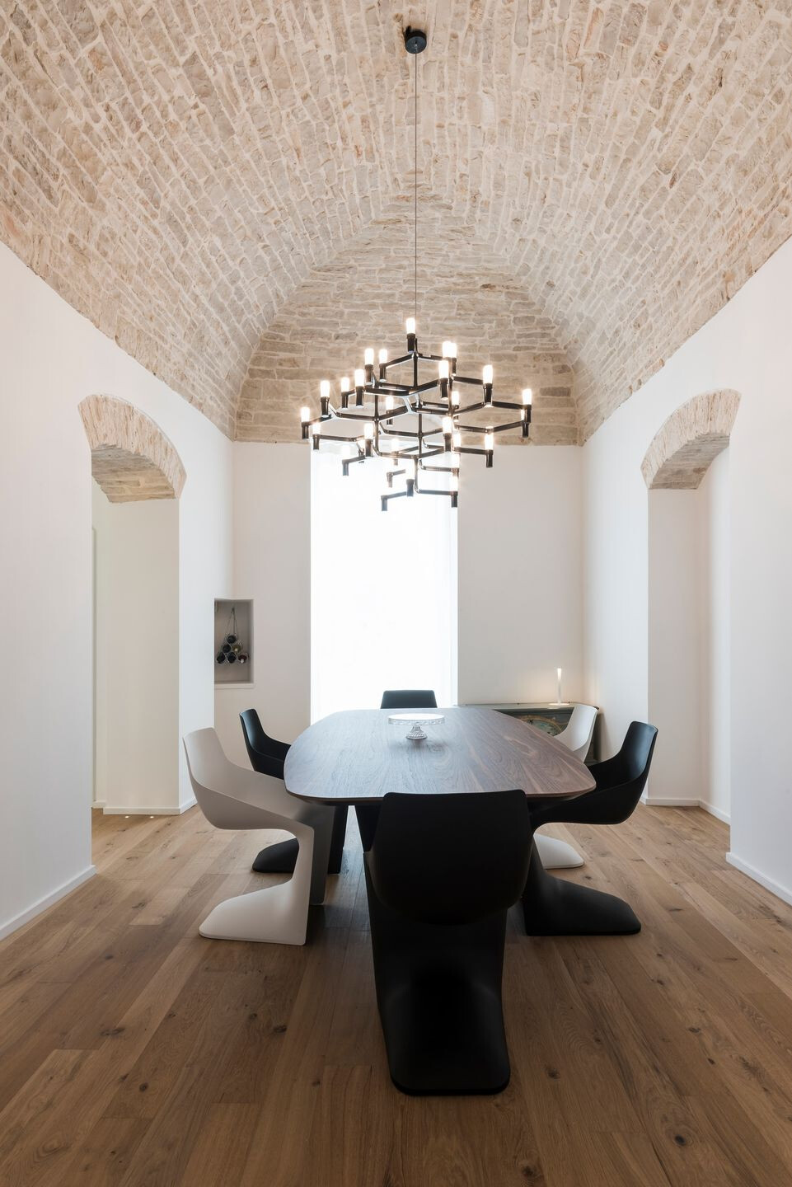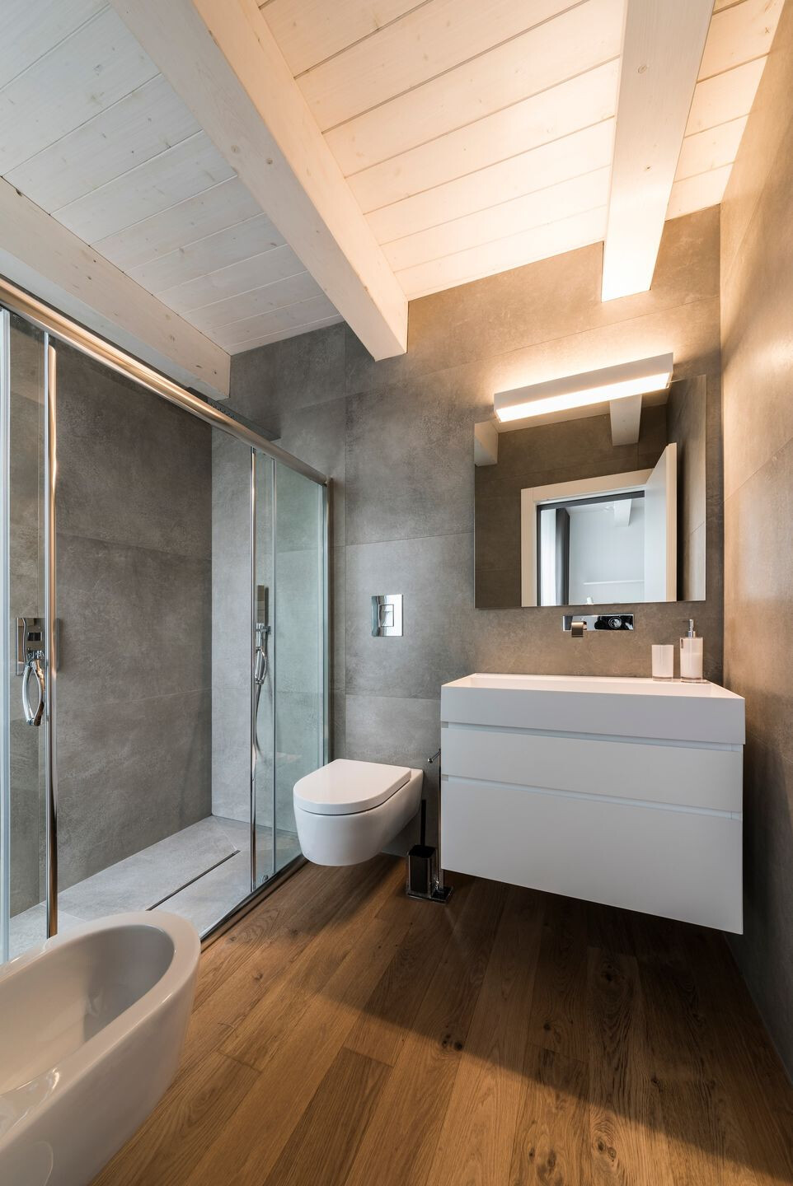This project is an intervention for the recovery of a multi-level old building. The aim of this project was to realize continuity between the different spaces of the living area on the first floor and to realizes mall in dependet spaces in the sleeping area. The different levels are connected by a particular, strongly characteristic staircase. The use the few materials (parquet, white plaster, stone vaults) now emphasizes the architectural features, previously oppressed by unnecessary elements. In all rooms a Listone Giordano parquet was used as flooring. Same material was used to create outer wall and the doors of the wardrobe, the technical room and the bathroom.


In particular, this last room is located in the basement storage unit on the first level. In the kitchen island there is a particular table, which can be rotated, when needed. The sleeping area, on the second floor, is composed by two bedrooms, each one with private bathroom and the terrace. In the master bedroom there are glass walls to enclose toilet, washbasin and shower, that overlooks external area. All furnitures are design elements, handmade by local artisans. The building is provided with heating and cooling floor and solar thermal system. Electricity is only used as energy source, excluding the use of gas.


Material Used :
1. Energy efficiency
2. Two heat pumps to power a heating, cooling system and domestic water heating
3. Restoration of the old buildings.












































