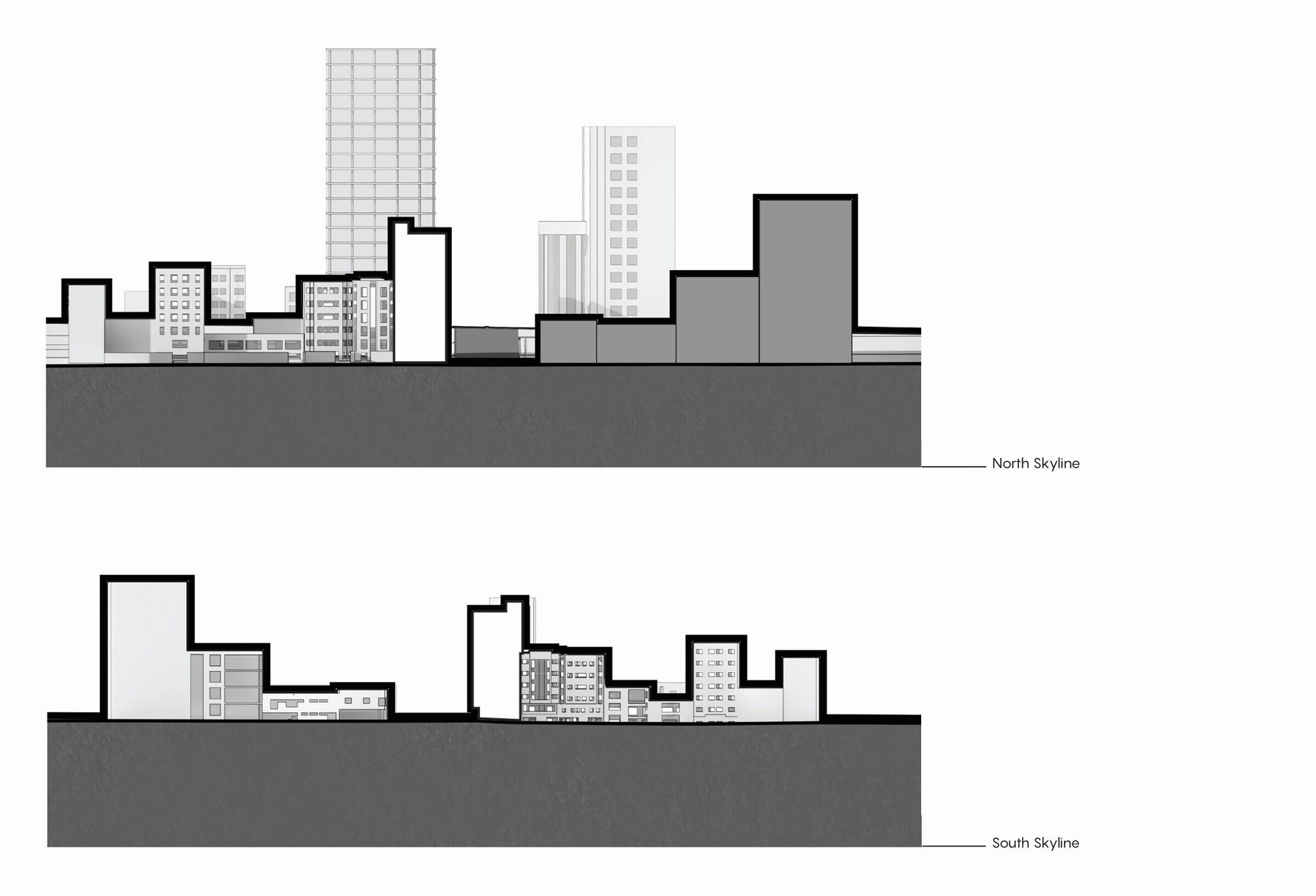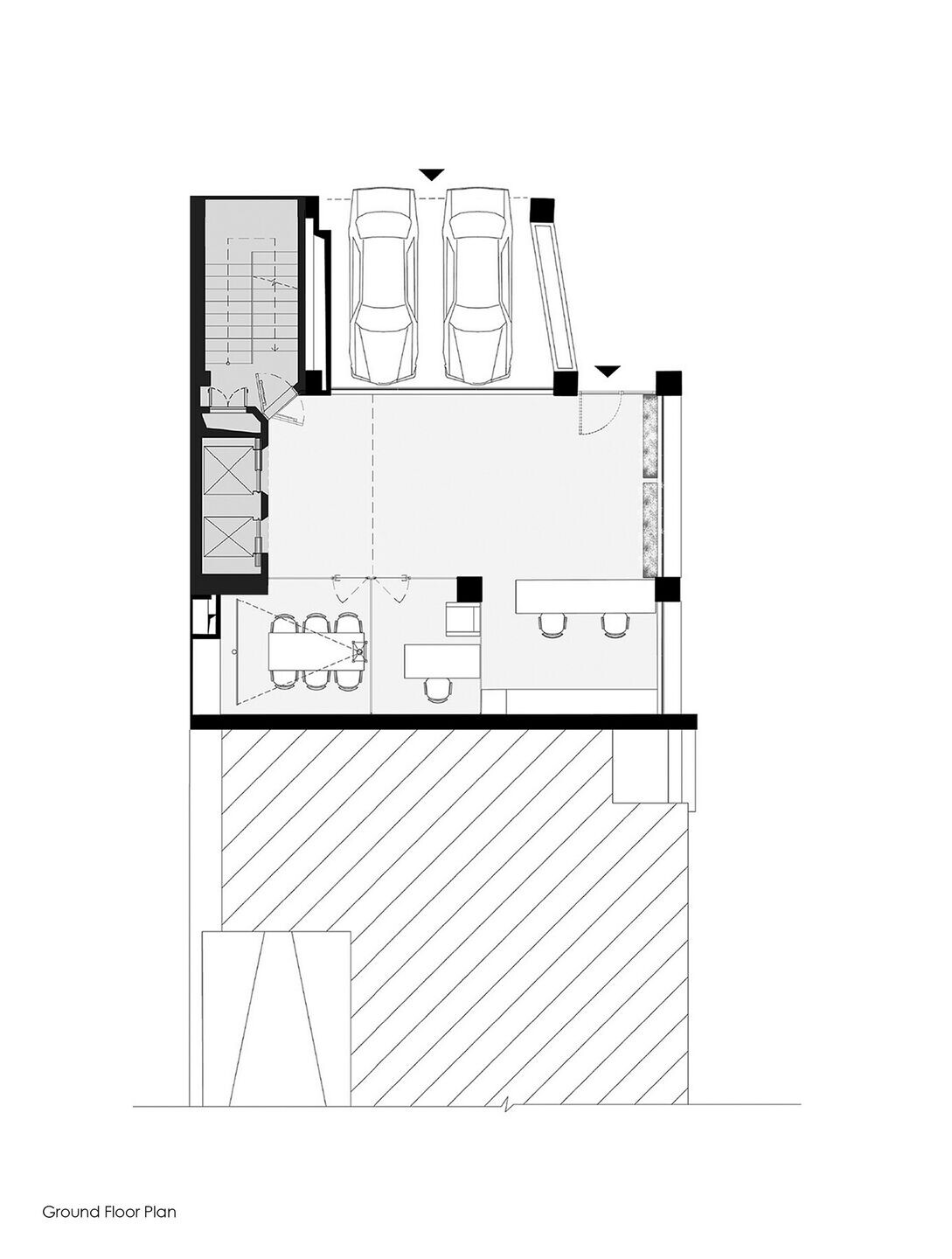Between the urban facades of a busy street in the heart of Tehran's office zone, a 35-year-old building begins its new life behind a white veil wrapped around it. The new users of the building, which are the administrative offices of a headquarters, are placed in the space between an old concrete structure and contemporary white objects and look at the white mask through a green balcony.
Because the new owners failed to buy the existing bank, building Weight Loss was put on the agenda as the only possible solution to help the existing structure, and finally this whole process turned into a building design scenario; and the production of a large amount of construction waste was prevented.
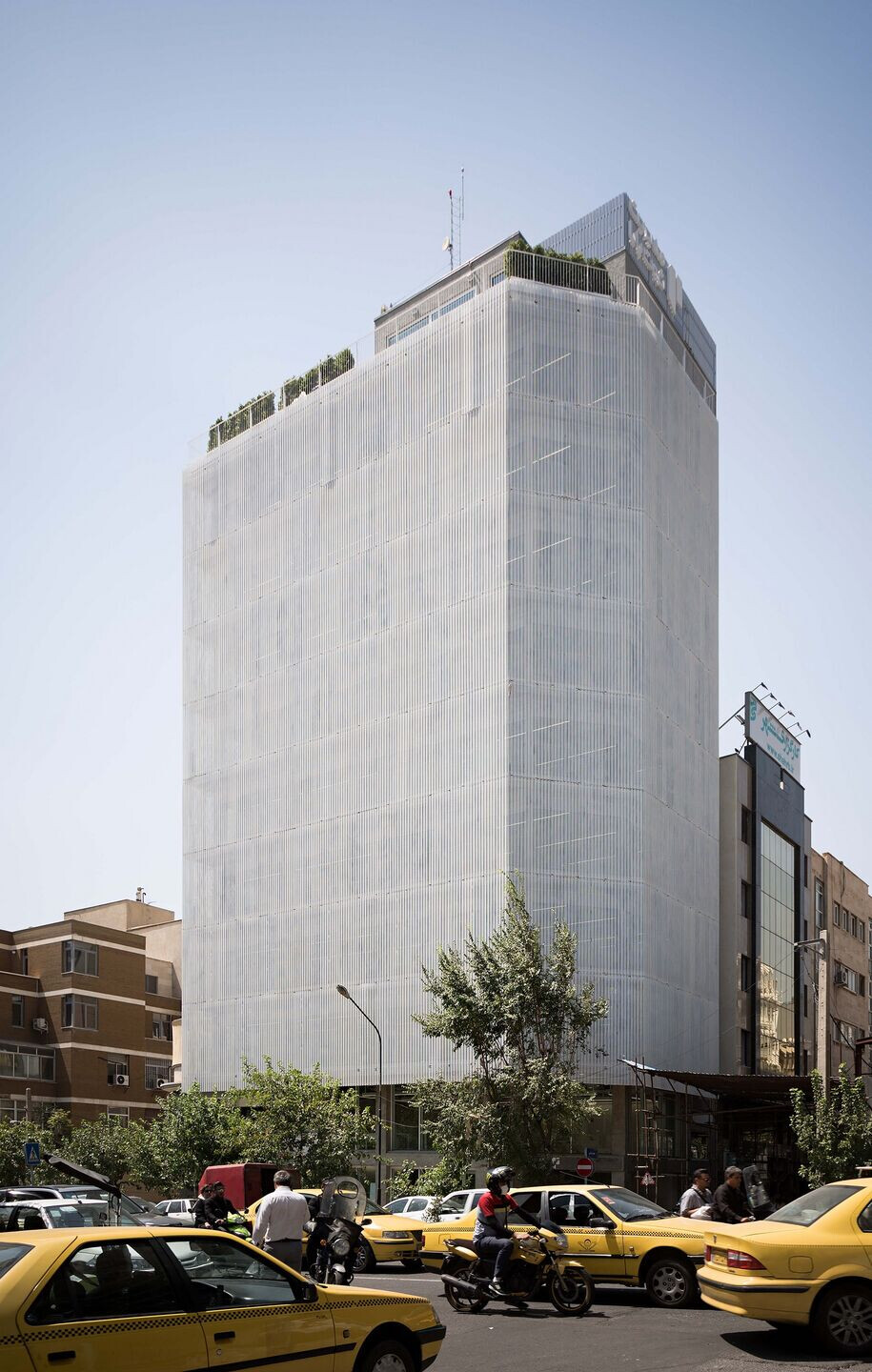
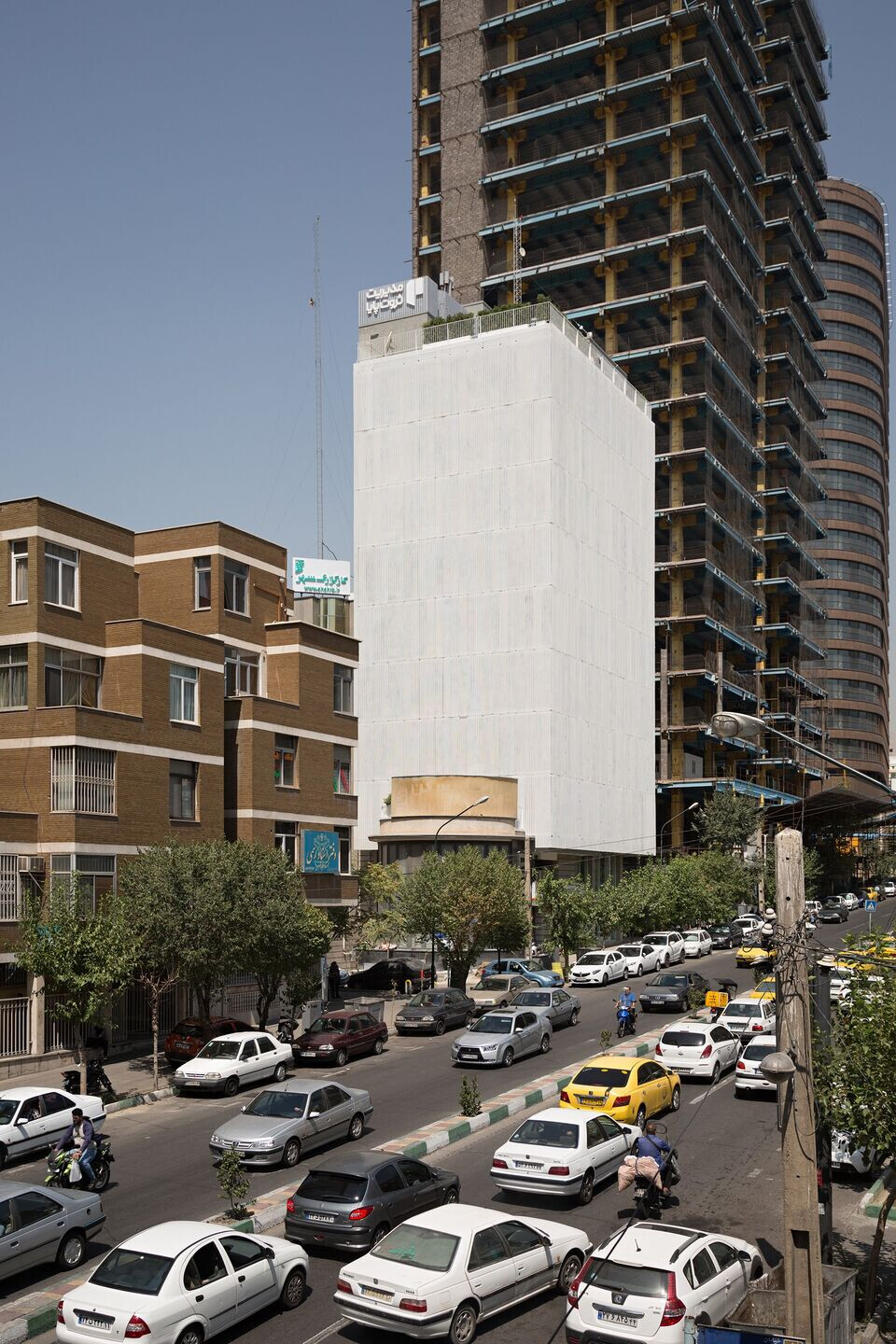
Considering the view from the inside, it is pointless to provide an open view because the conditions outside are disappointing and every moment the building becomes more enclosed by the surrounding density, therefore, a second mobile perforated aluminum shell was used, which is part of the interior and It eliminates the need for curtains and while reducing the thermal load, it is possible to clean the windows from the corridor behind it.
The second shell and the corridor behind it are the boundary between the building and the city and are constantly changing. During the day it is solid and impenetrable and at night it is a semi-transparent source of light and reveals the interior, and in combination with bamboo plants creates a new micro yard for the offices.
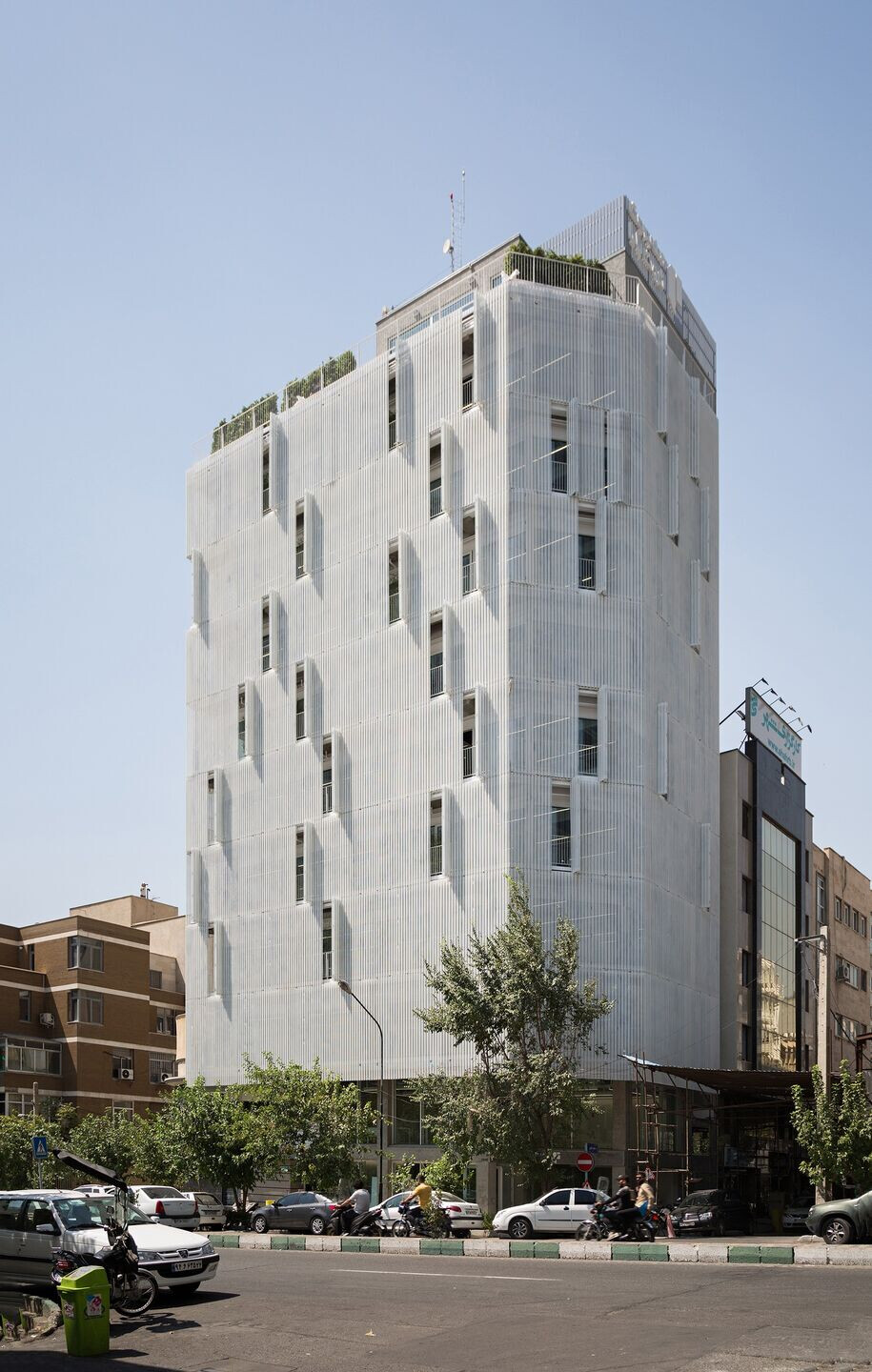
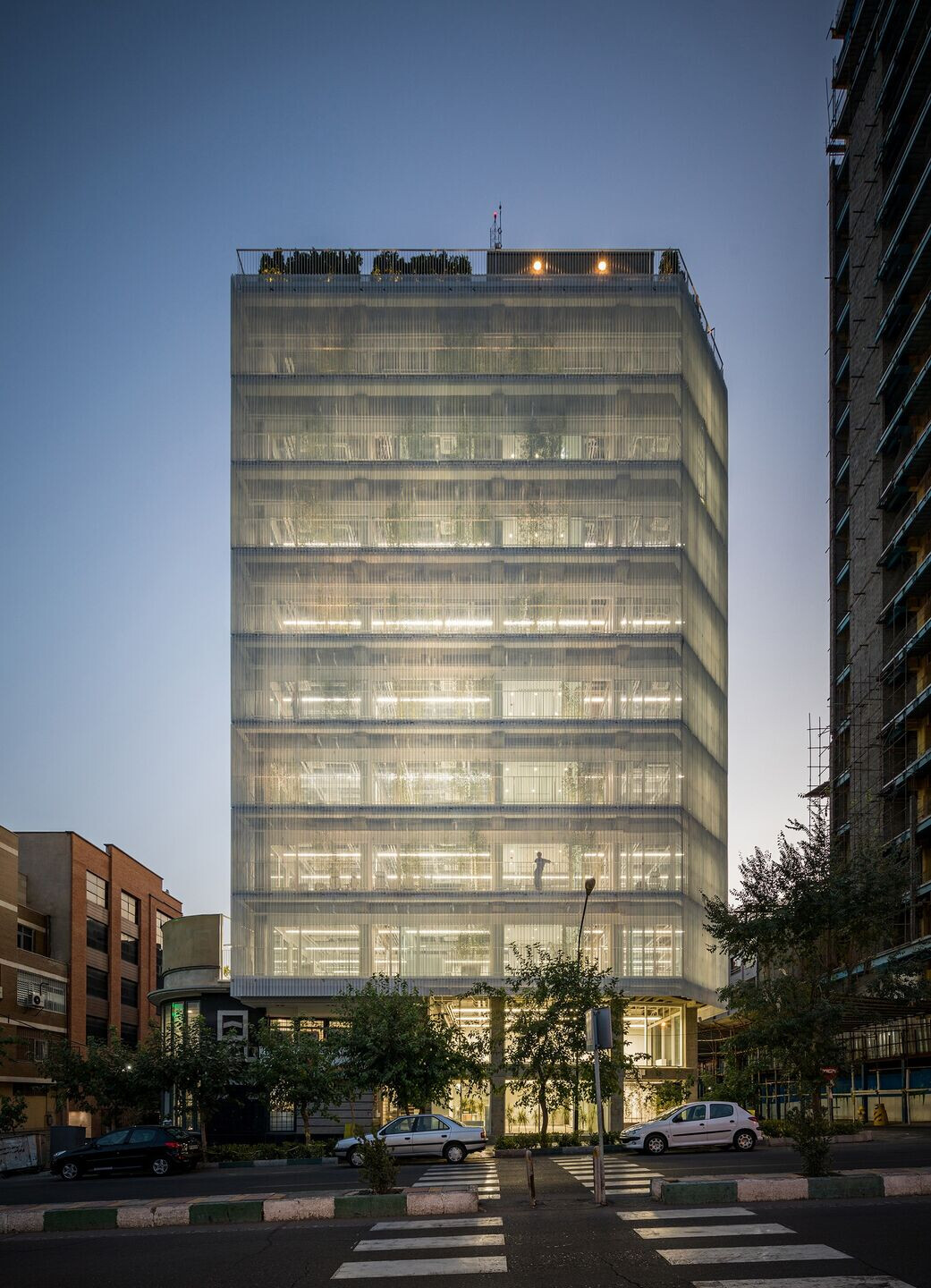
The closedness of the external facade is an urban gap, which is in complete contrast with the city's uncoordinated facades and expresses silence in the bustle of the urban orchestra. According to a 2018 report by the Environmental Protection Agency, total construction waste is twice as much as municipal waste from households and businesses.
In the process, an old building was not only saved from demolition, but it became a benefit for the city and its new users; we hope that this project will cause a review of the growing trend of building destruction while reducing polluting construction wasteless carbon is created to produce more materials.
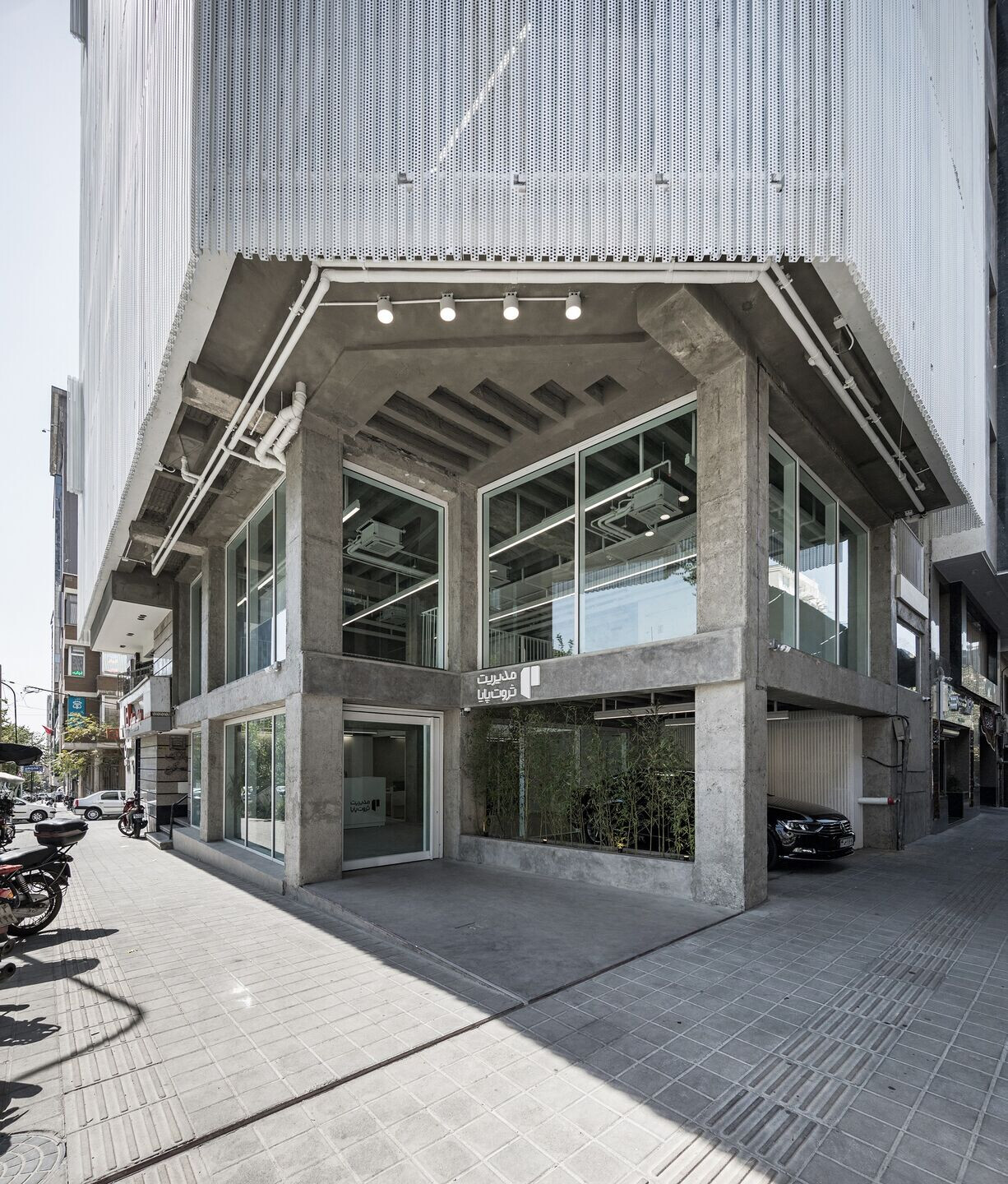
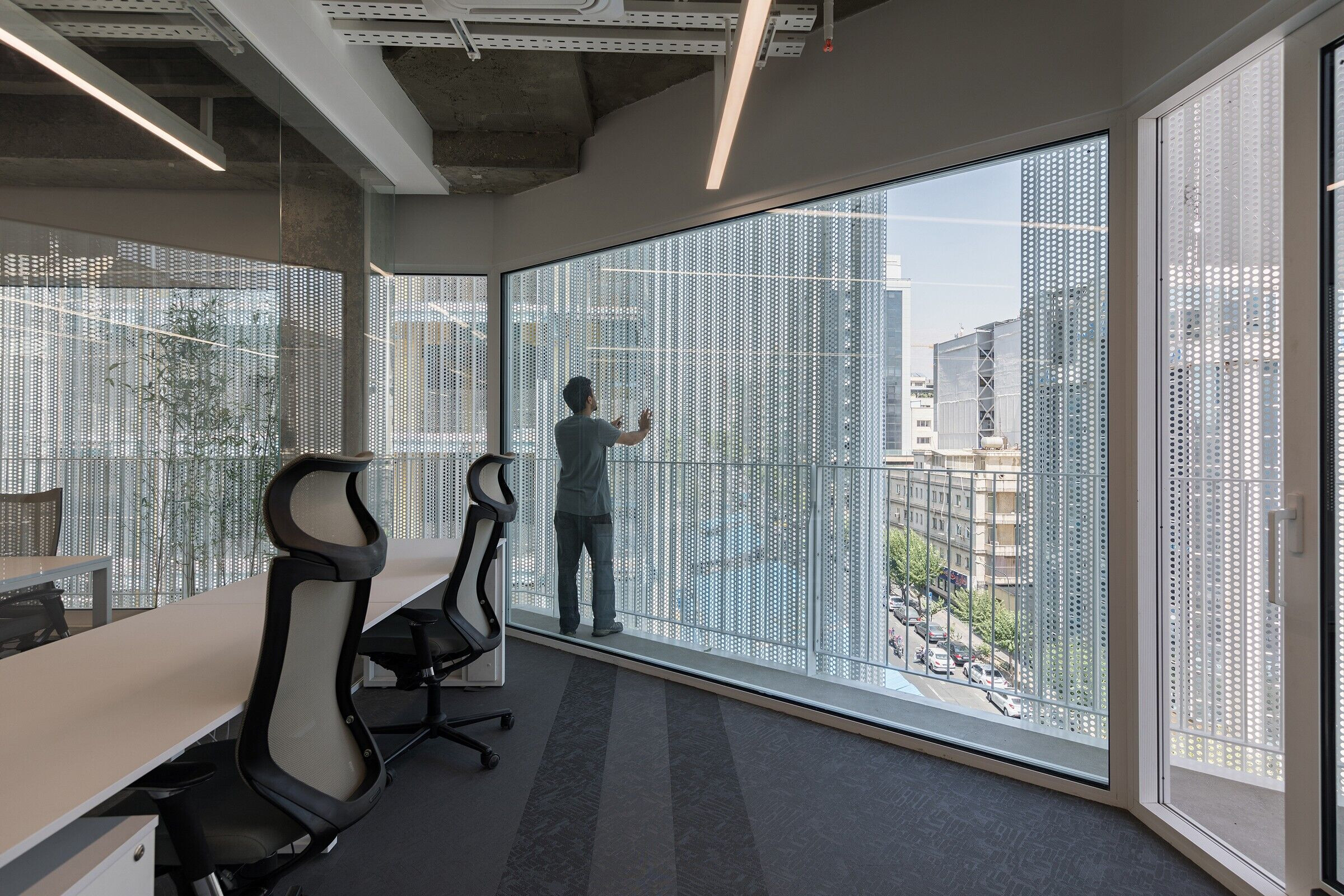
Apart from the concrete structure and the restoration of its surfaces, the majority of renovation interventions are white, and two expressions of time flow in the space between what was and what is, which can be traced outside and inside of the primary and secondary spaces.
The role of MEP is active and new three-dimensional lines are set on the old lines of the skeleton, create the geometry of the ceilings, and are part of the interior furniture.
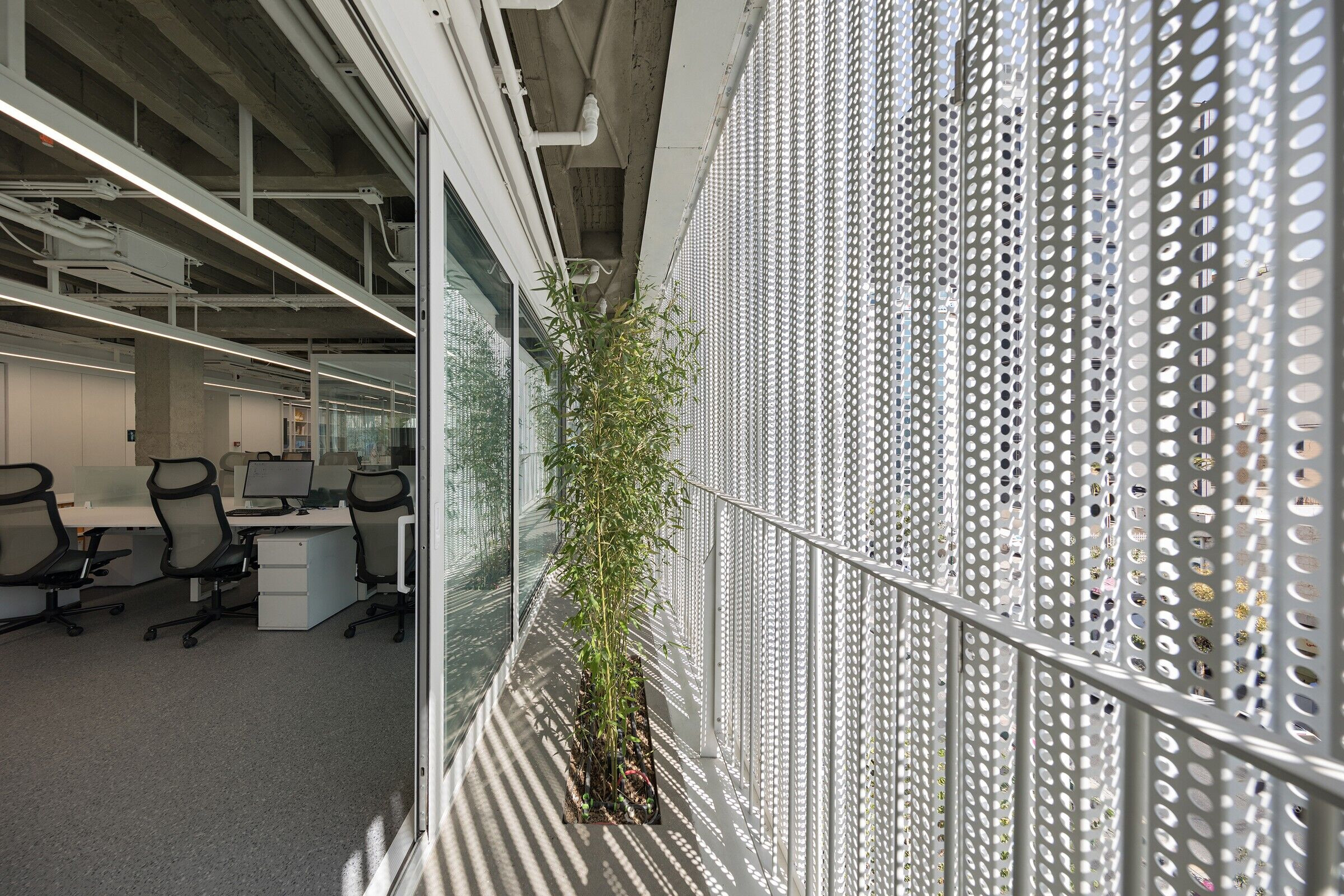
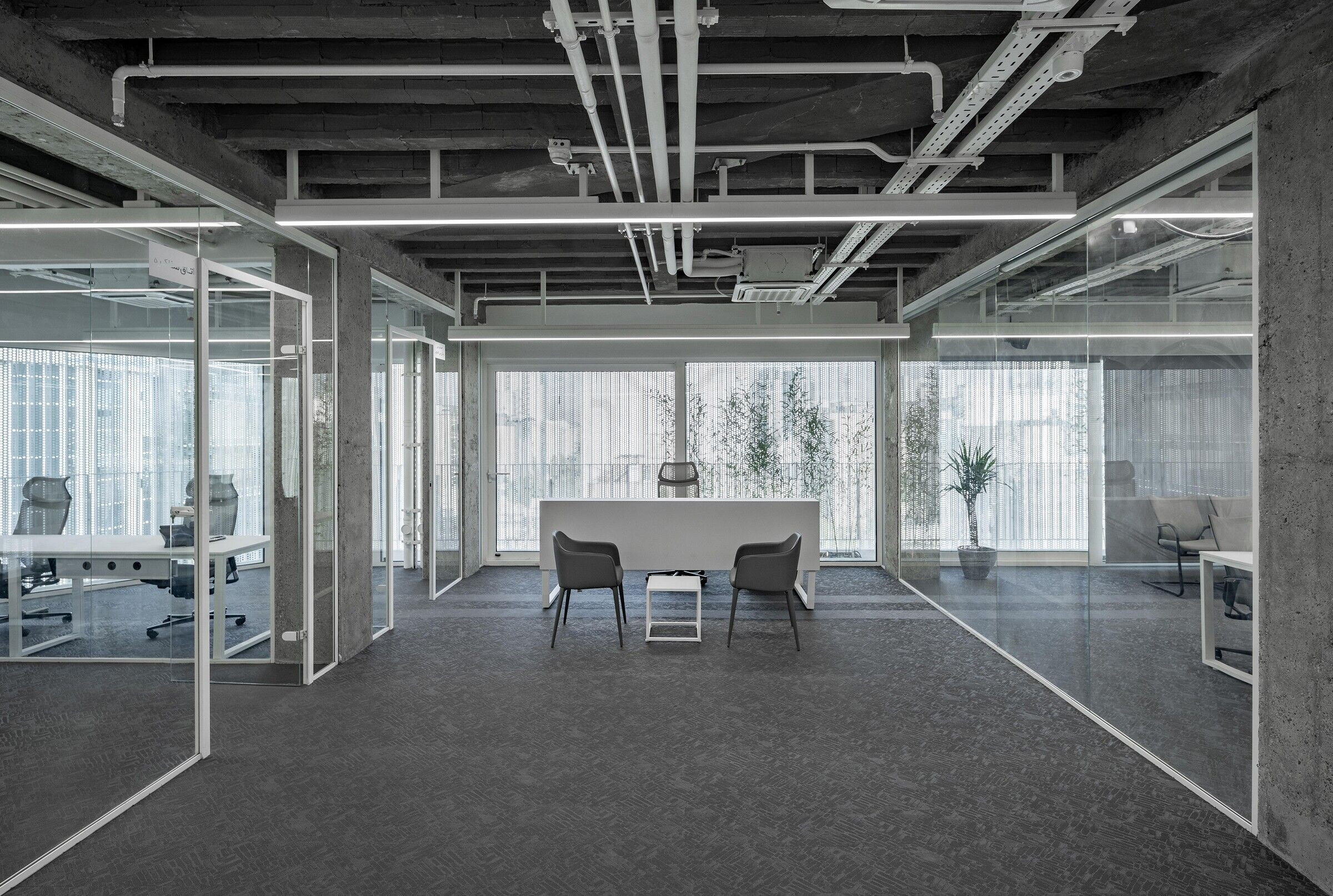
Team:
Architect: Olgoo Office
Lead Architect: Mehran Khoshroo
Design Team: Reyhane Miraftab, Samin Mostafaei, Soroush Zeydanian, Mahsa Esmaeili
Structure & Facilities: Afshin Masoudi
Mechanical Engineering: Iman Eilbeigi
Electrical Engineering: Ali Mardani
Contractor: Candoarchineeringroup
Photography: M.H.Ettefagh, Parham Taghioff
Real State Developer: Jahanmard

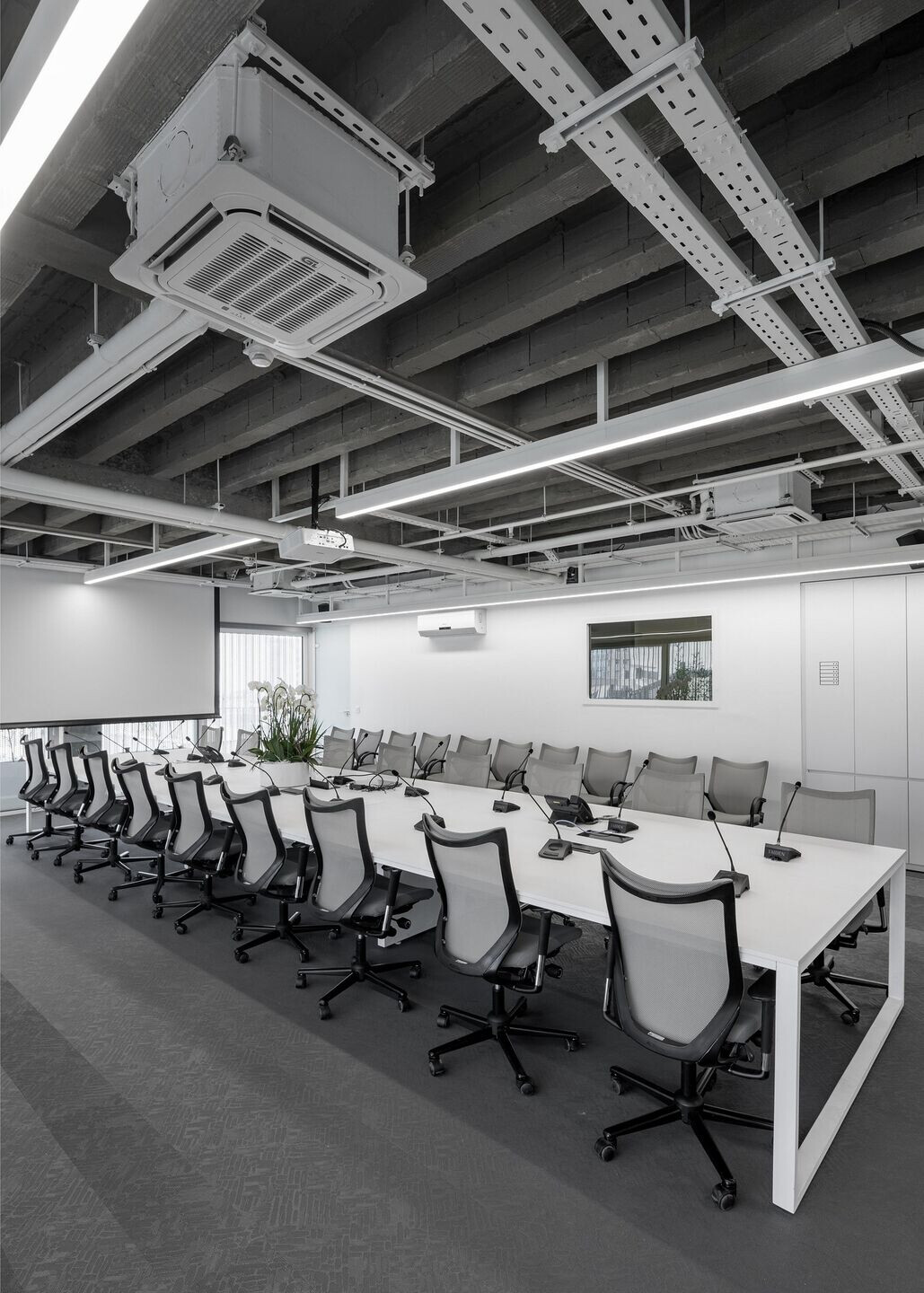
Material Used:
1. Facade cladding: Perforated aluminum sheet - Ivan System
2. Flooring: Mohammadreza Kordestani (Flooring - pro-mk)
3. Doors: Singleglass Partition & Glass Door: Comma system
4. Windows: Alvanpro
5. Interior furniture: Paadiran

