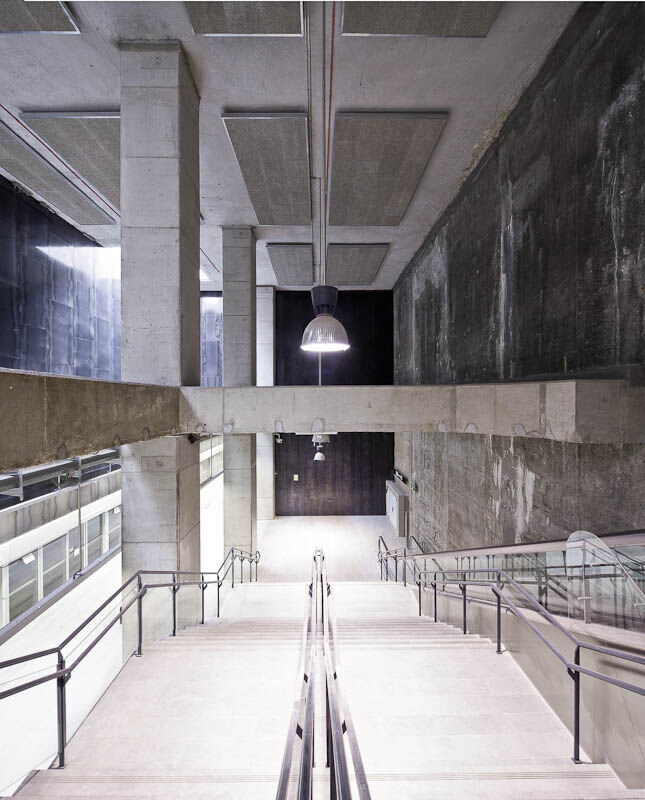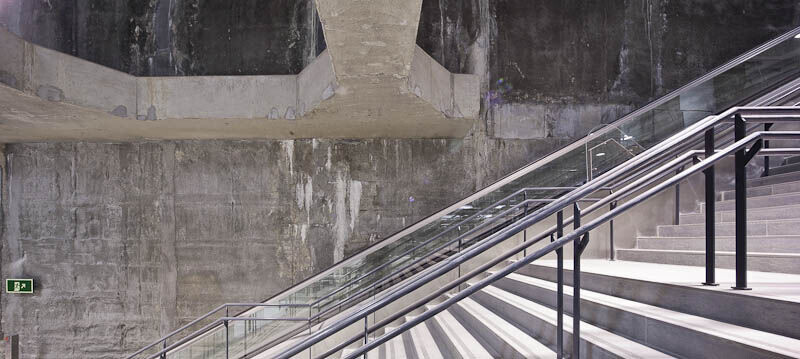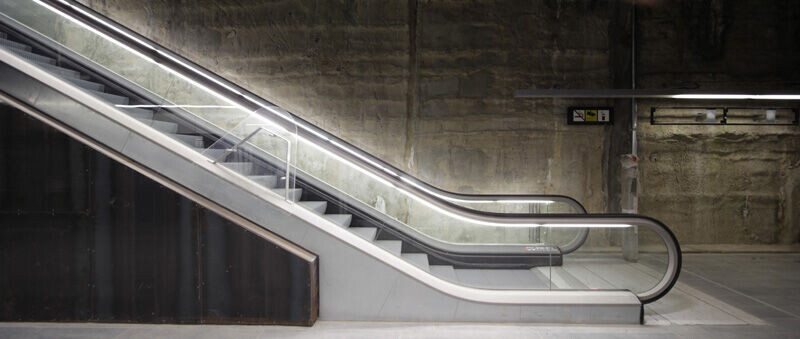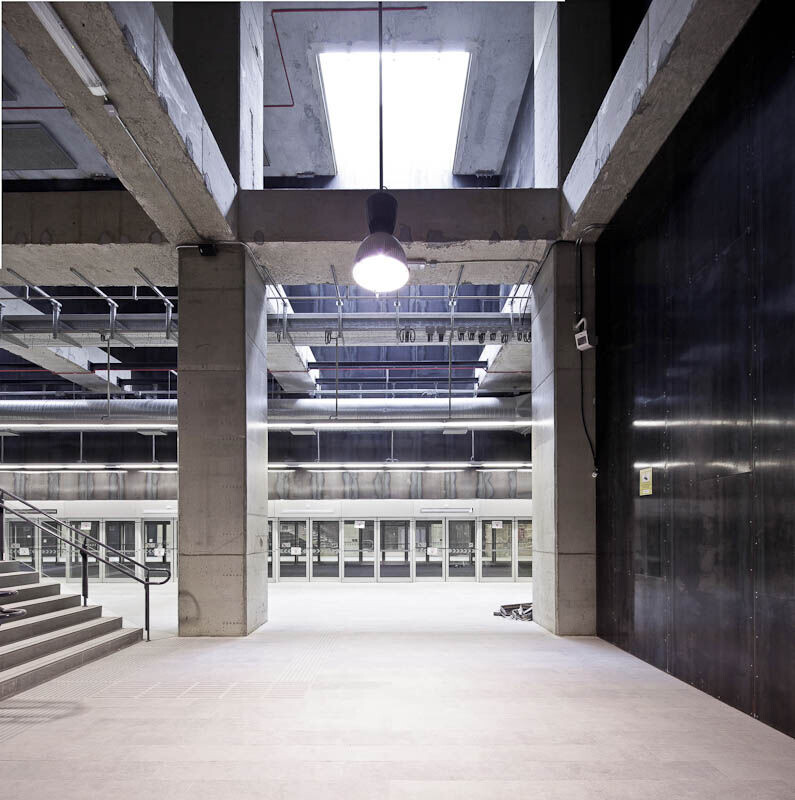The project is a triad of stations on Barcelona Metro Line 9, AmadeuTorner, ParcLogístic and Mercabarna. The project aims to take a full advantage of the conditions associated with the underground construction with a minimum of means.The idea of the project was to create a space that was more geological that built. The project, like any architecture project, sought to follow the classic logic in which the “place” (in the deepiest sense of the term) is essential to the resolution of any architectural program.

The proposal was to use the fewest possible number of materials in the civil work, thus seeking the elements strictly necessary for the place to exist. The material used are: bare concrete slabs, exposed installations, large soundproofing panels attached to the slabs; wall panels that discourage graffiti through their irregularity; sheet metal siding; tile flooring; industrial artistic lighting that takes different forms: linear, point, etc.,; metal railings and glass elevators, prefabricated benches; and furniture characteristic of the Barcelona Metro system: ticket machines, turnstiles and signage.

The project incorporated the need to close off the tracks from the platform with platform screen doors from the beginning. They are thus integrated as a positive element into the general composition of the proposal as if they were an additional constituent element to the station’s architecture. The screen doors are not an add-on, and the project also becomes an exercise in composing the façades of this enclosure. The façades are entirety seek am absolute dominion of the sections.

The project aims to streamline all these aspects that must be taken into account. It can be read as a strategy of controlling the spaces: entrances, lobbies, platforms and the Metro enclosure. It can also be read as a strategy for bringing natural light inside the stations.

All decisions were aimed at making the project a timeless intervention, an intervention that was not subject to the figure and materials in fashion, one that would age well and be easy to maintain and that would not look like a great empty space despite having few users.




































