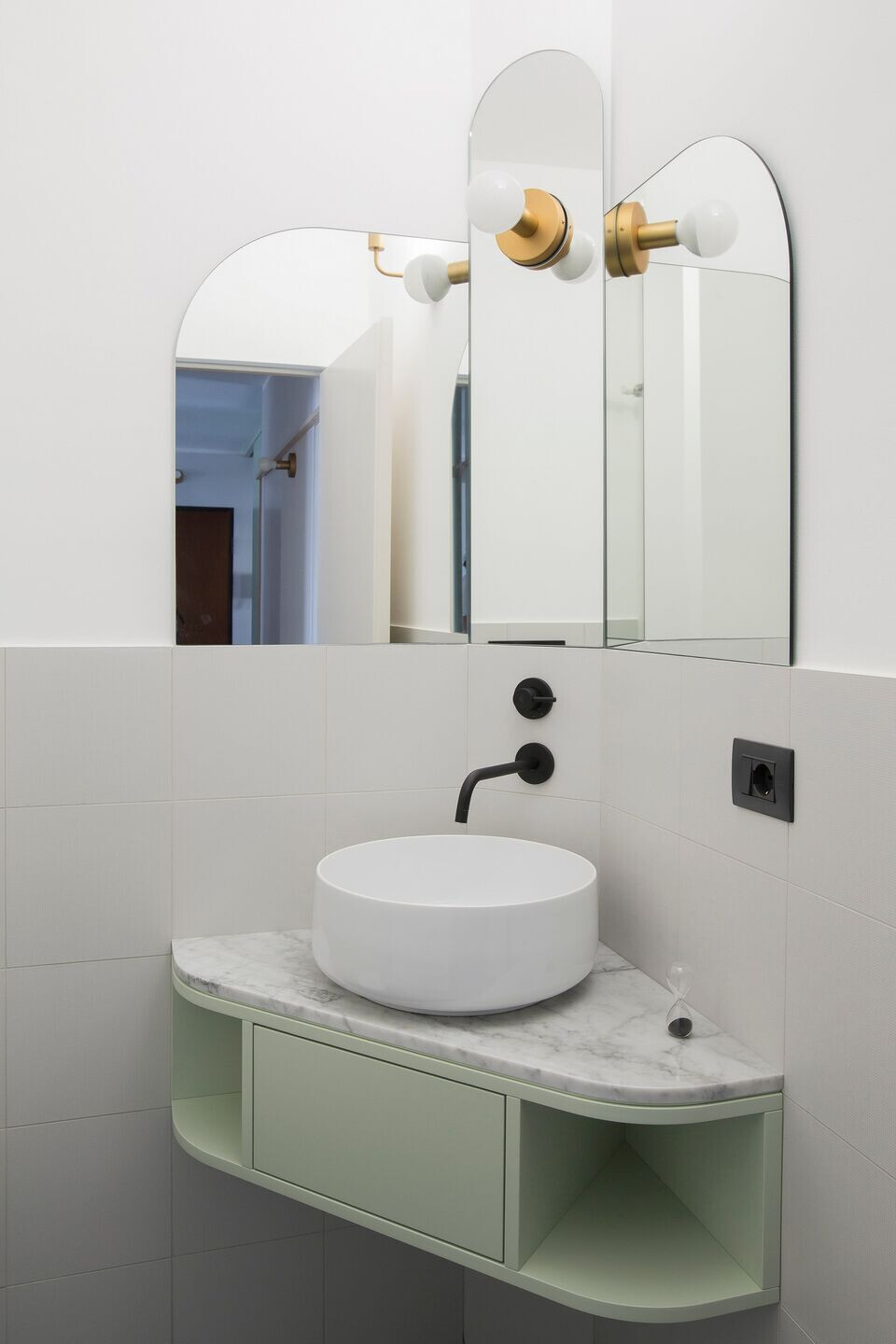The project involved the renovation of a small flat in Turin, to be redesigned according to the needs and tastes of a young couple with a rather limited budget.
The existing state presented several small rooms distributed by a large blind corridor. The clients wanted a flat with two bedrooms, an airy living area and a kitchen with an island.
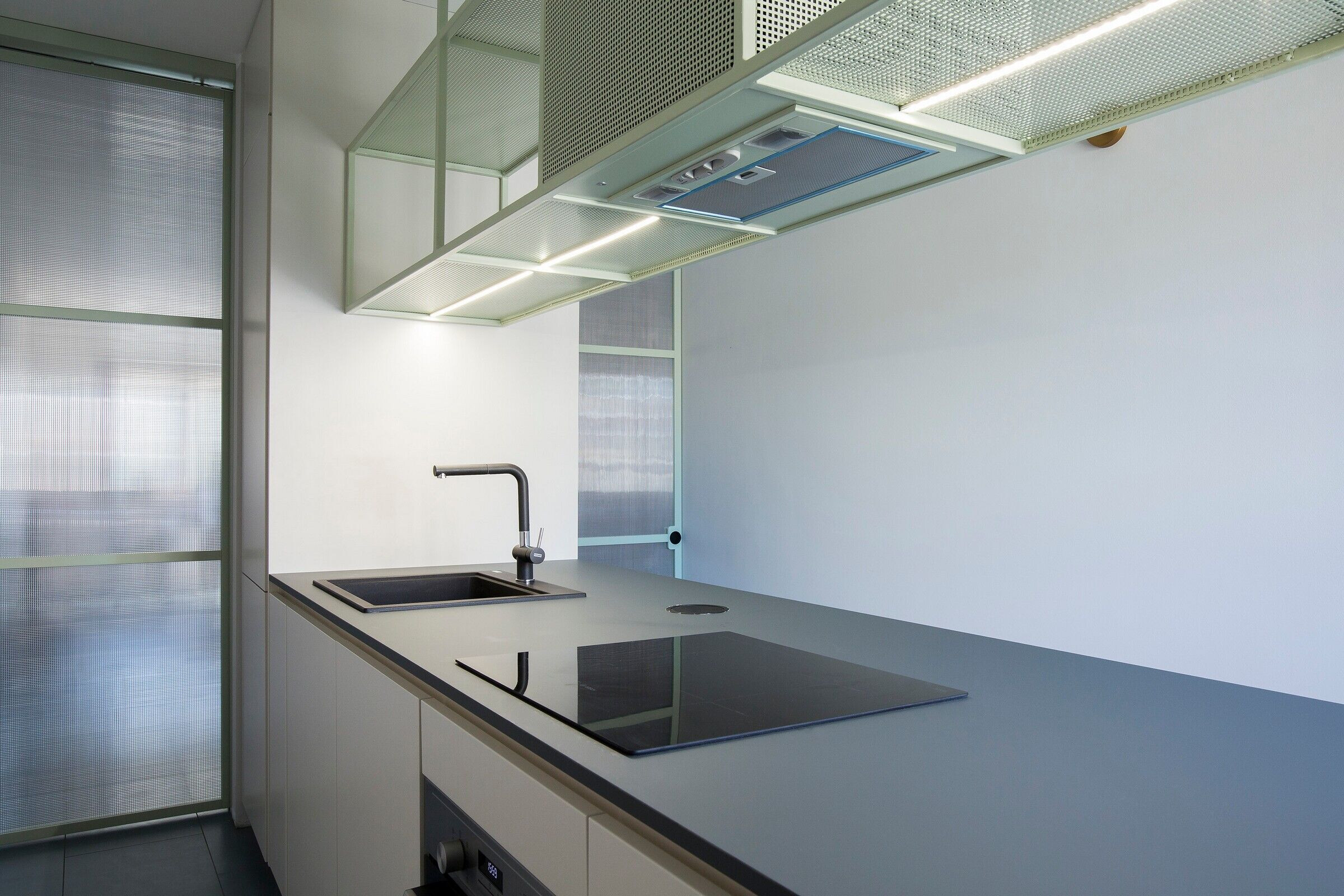
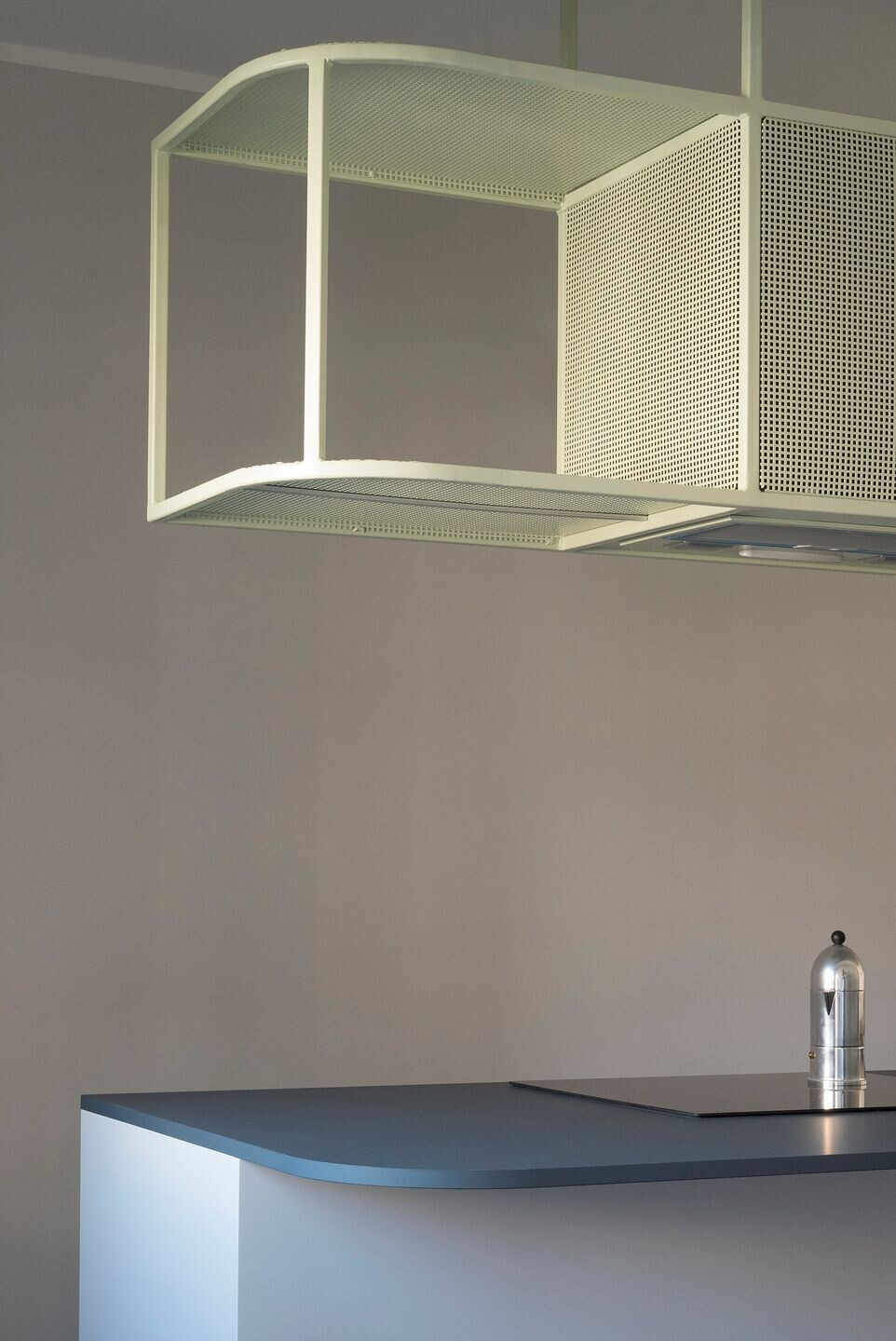
The intervention kept the original floor plan as much as possible unchanged to optimise the budget. The demolitions, reduced to a minimum, involve only the living area and maximise the connection between living room and kitchen.
The customers' wish for a kitchen with an island was not compatible with the size of the available space, hence the idea of designing a large 'kitchen island'.
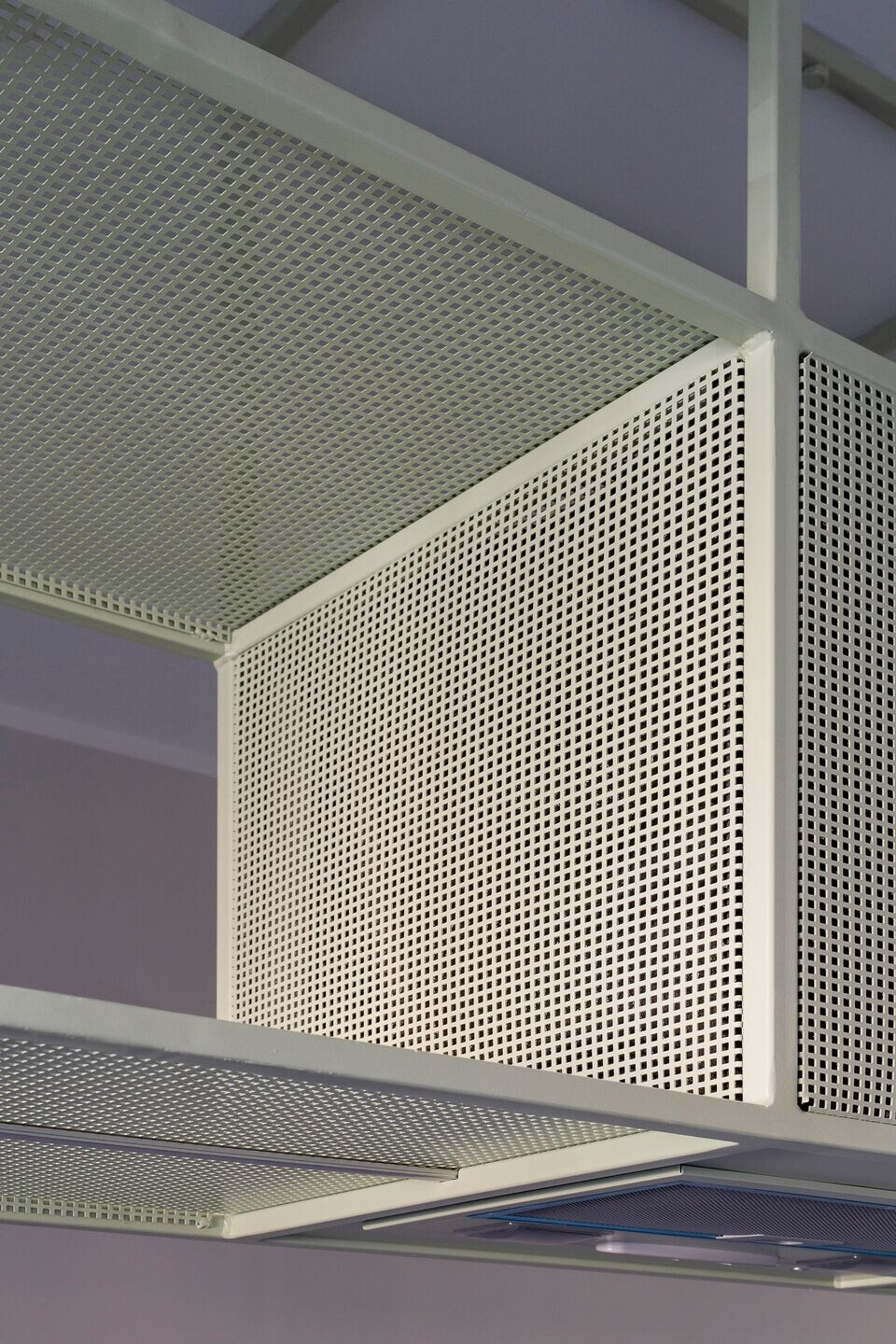
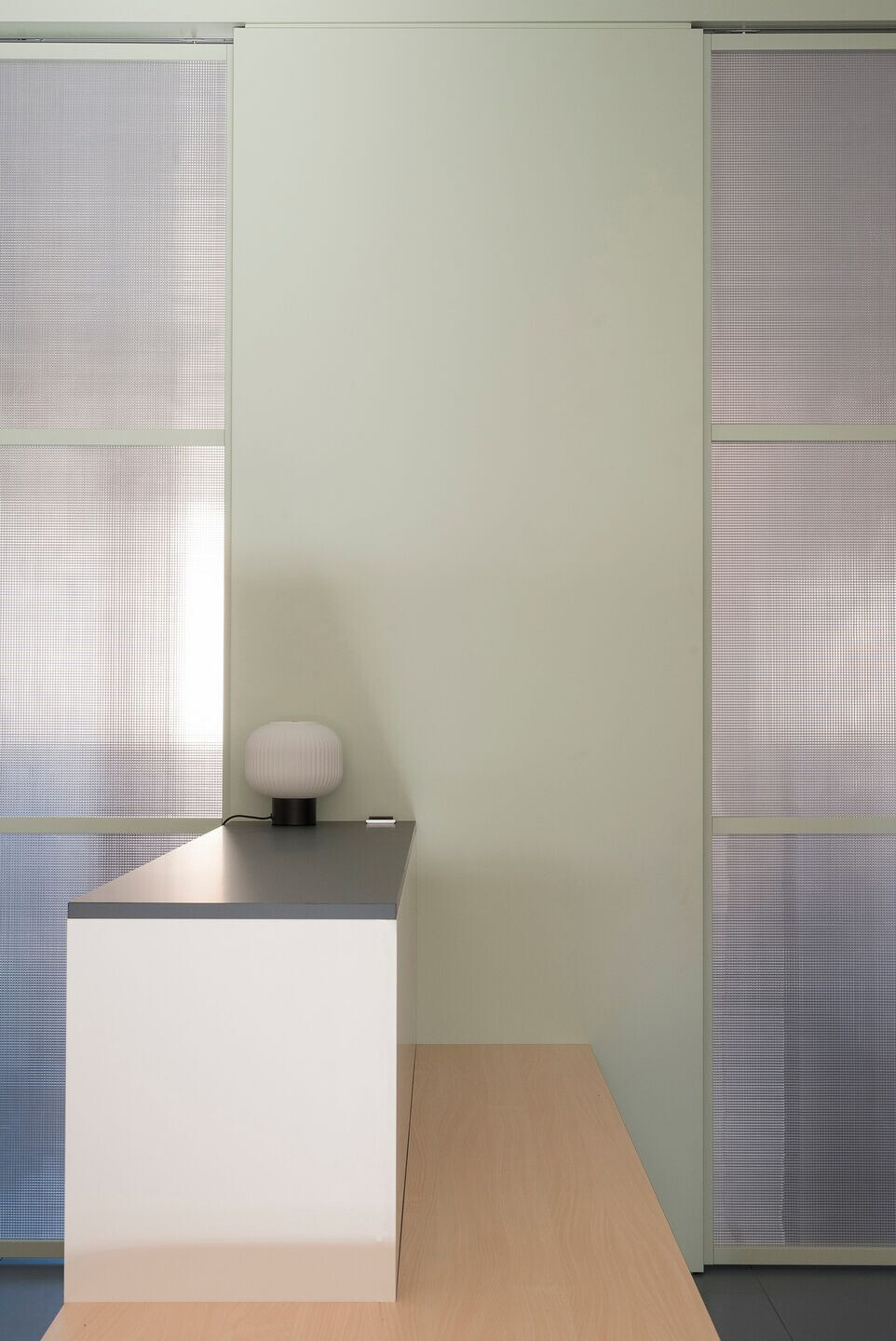
The central element of the kitchen constitutes the fulcrum of the space: it houses two sliding doors that separate it from the living room and, near the entrance, it lowers to become a containing seat to welcome guests.
To maximise the continuity of the space and encourage the distribution of light, the kitchen doors have been designed as full-height, fully concealed doors.All the floors - with the exception of the two bedrooms where the original parquet flooring has been recovered - have been covered with avio blue tiles. All the furniture, bathroom cabinets and mirrors were made to the designers' design.
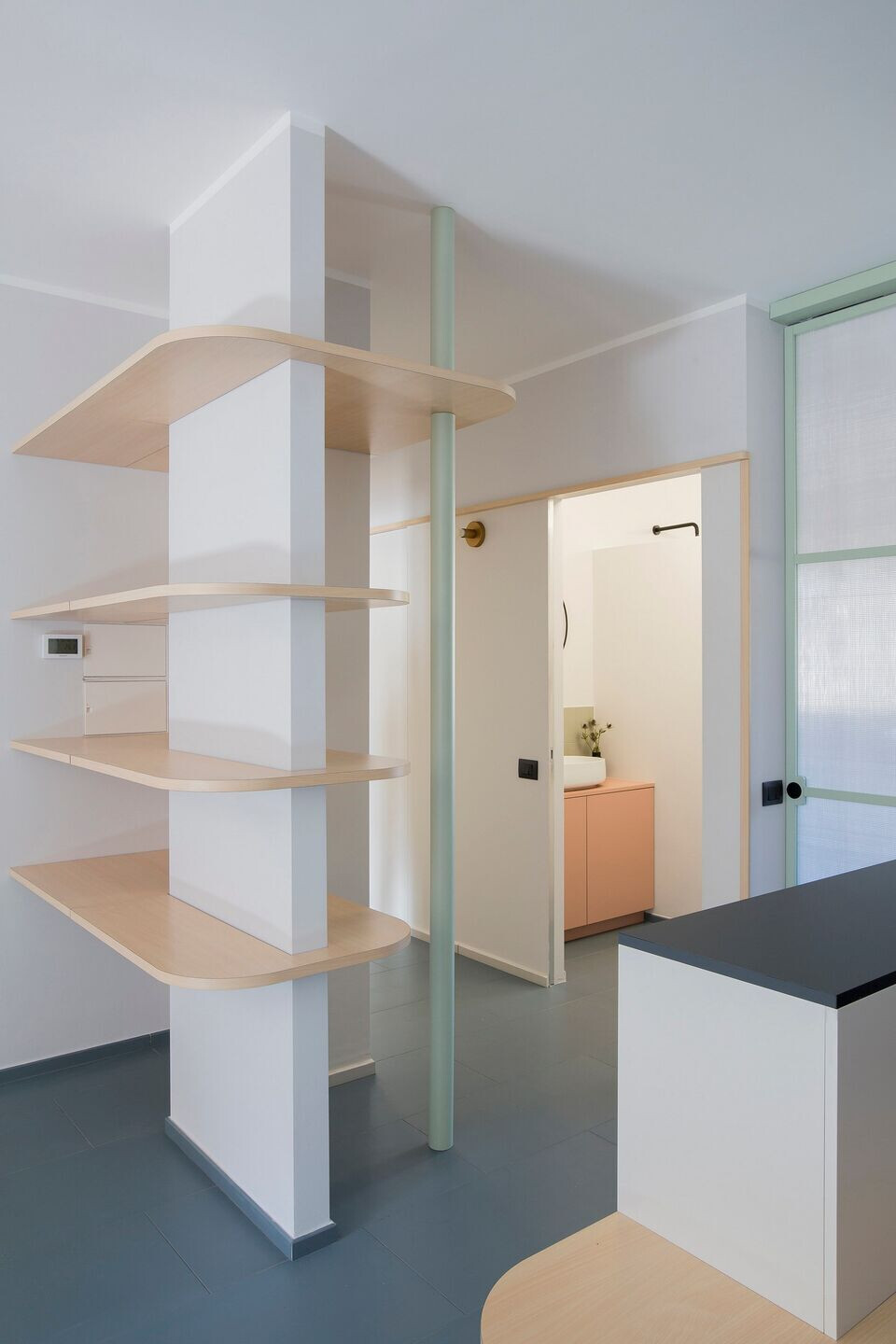
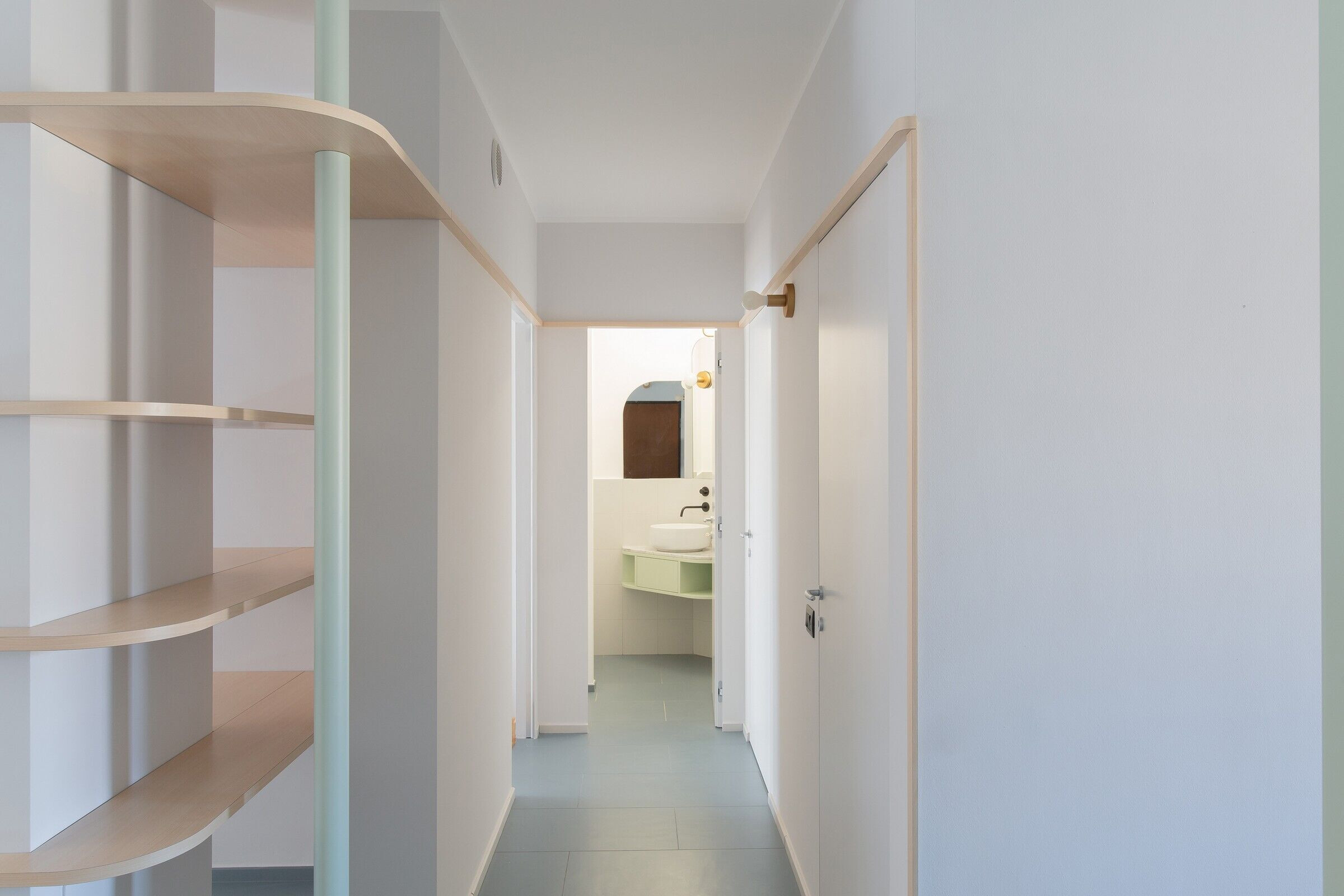
Team:
Architect: PlaC
Photography: LLUM Collettivo
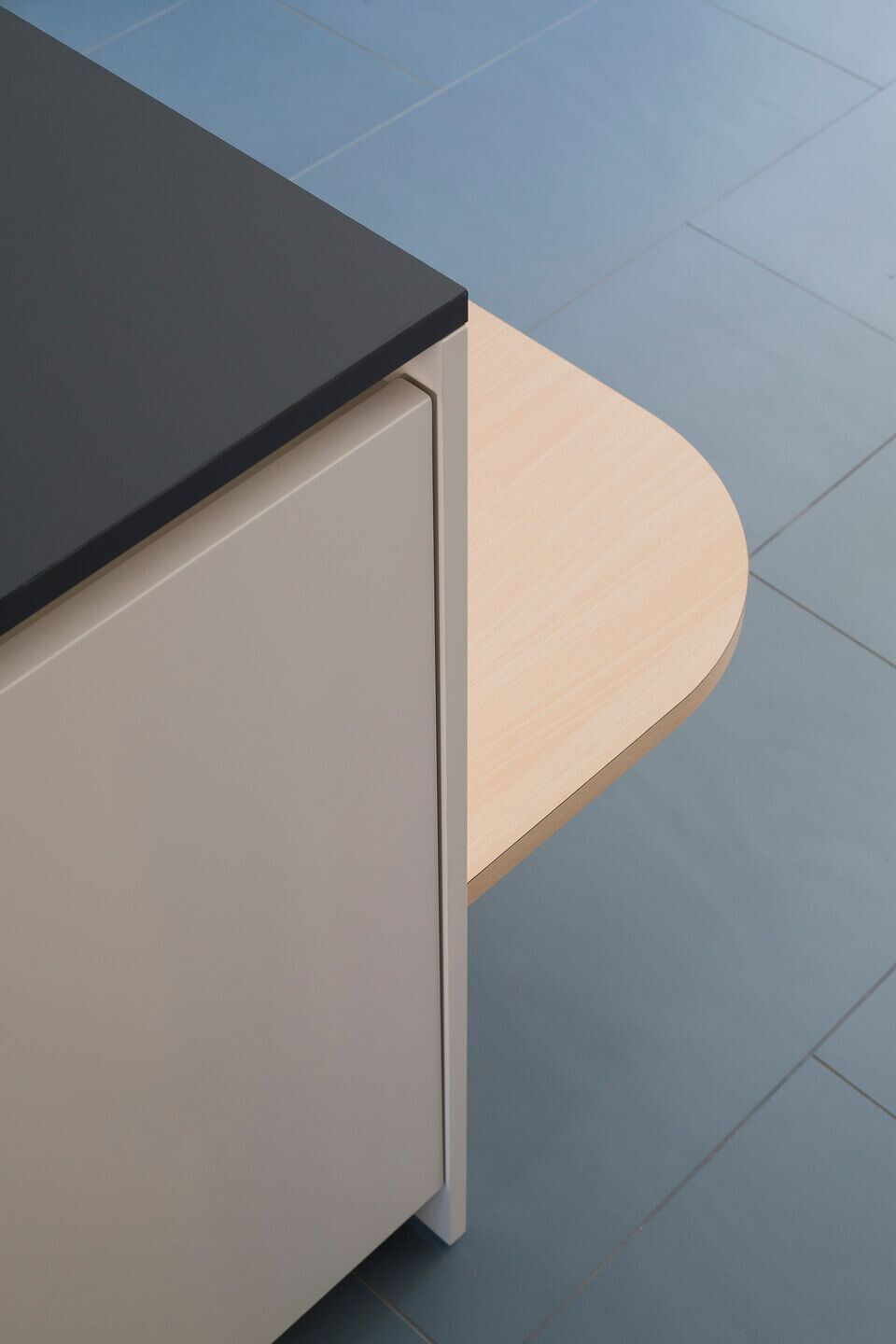
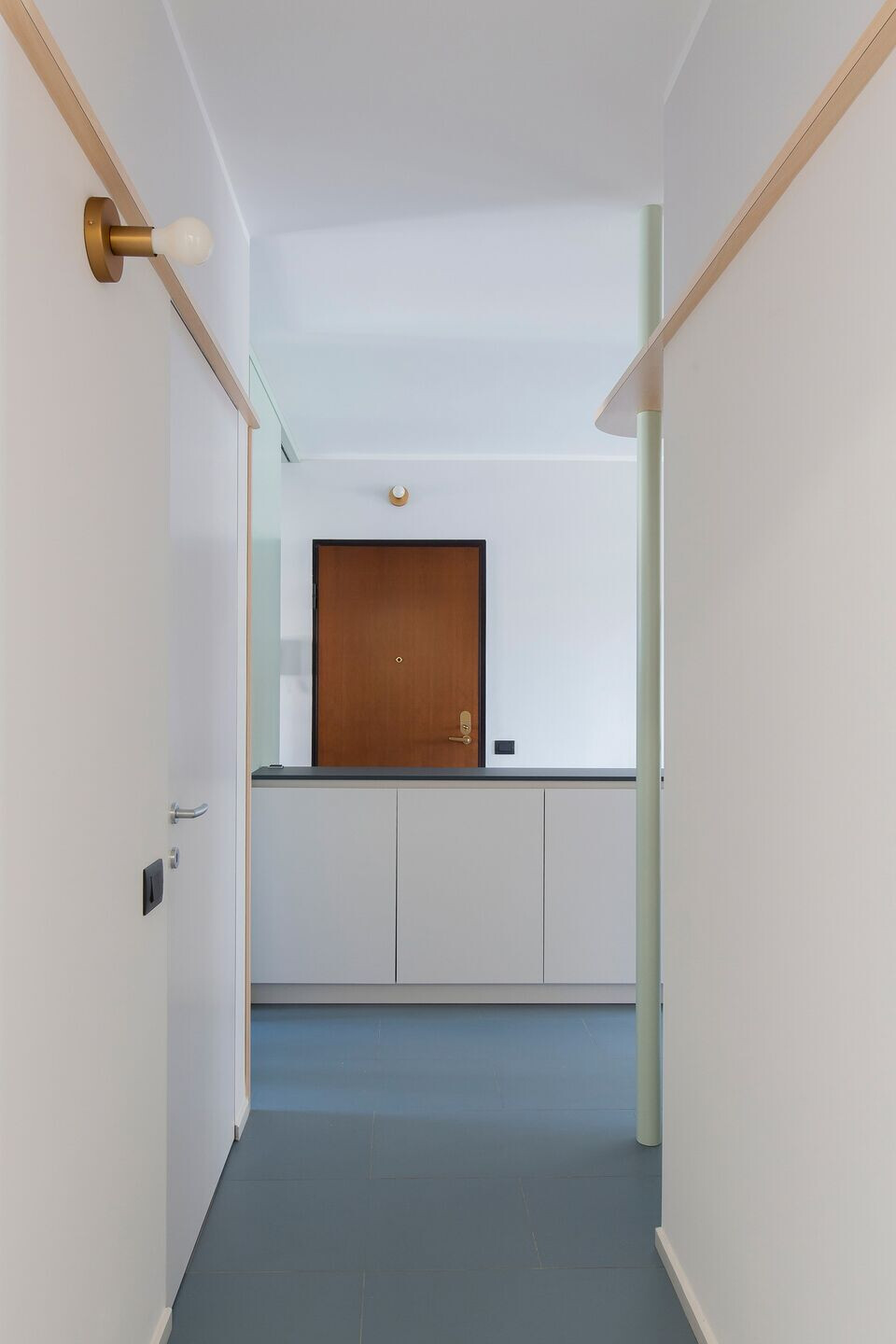
Material Used:
1. Creative Cables: Lights
2. 41zero41: Bathrooms Tiles - BISCUIT
3. Alchimia Home: Custom-made furnitures
4. Florim Casamood: Floor avio blue tiles - Neutra 6.0
5. Paffoni: Concealed bathroom mixer matt black
6. Paffoni: shower head
7. Vetroarredo: Bathroom mirros - Specchi
8. Hay Design: glass hourglass - TIME, SMALL, BLACK (3 MIN)
