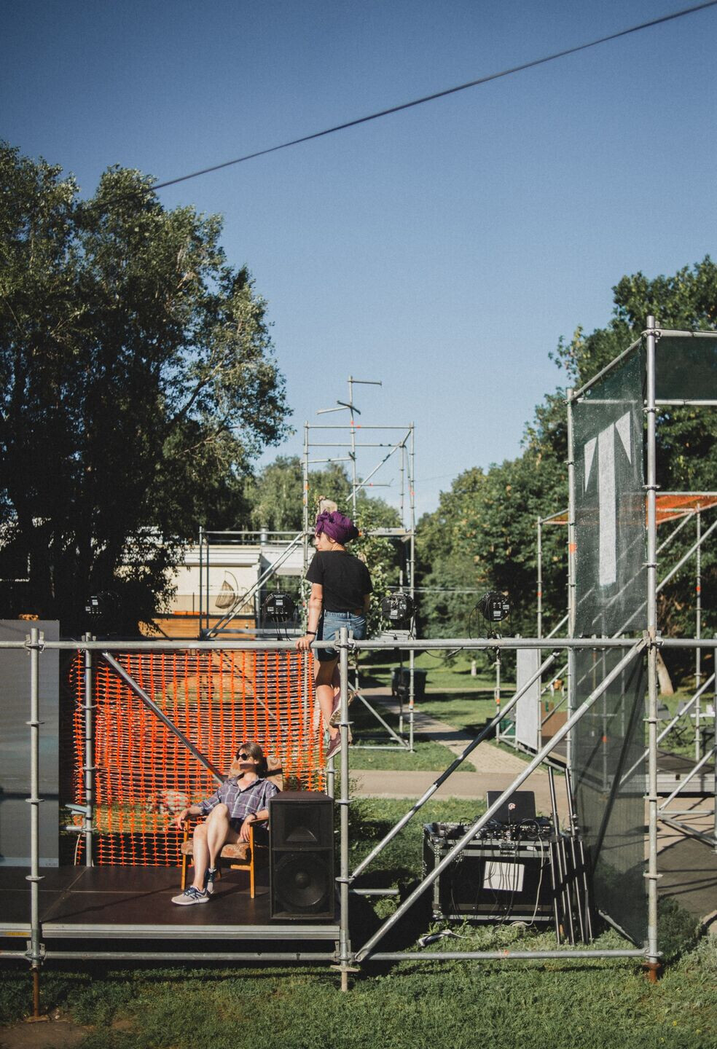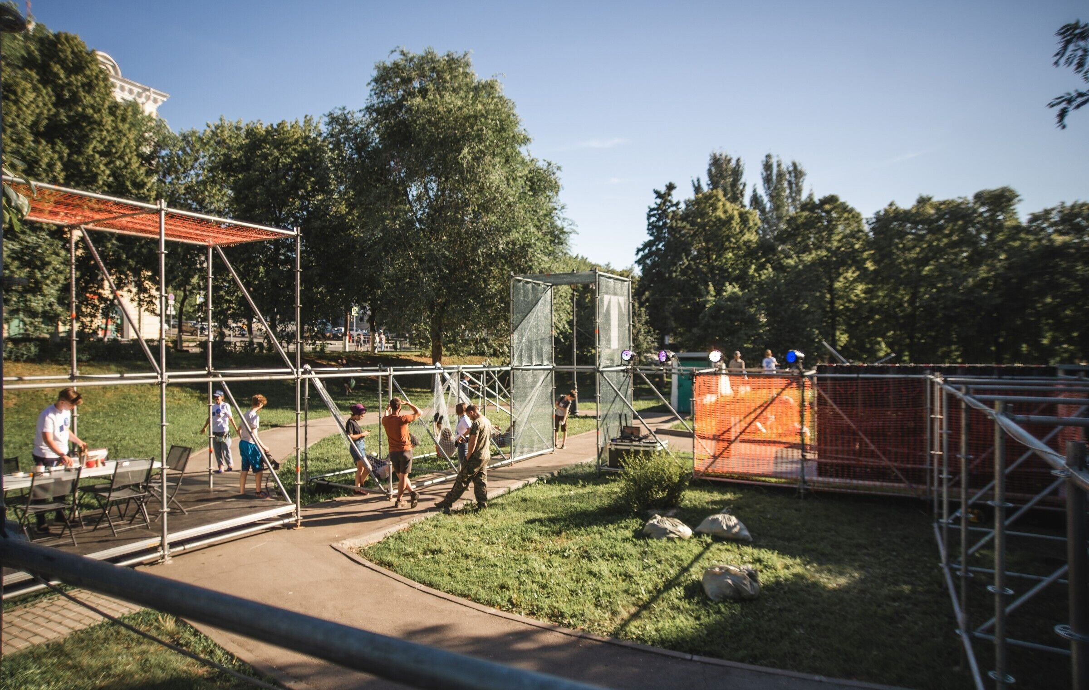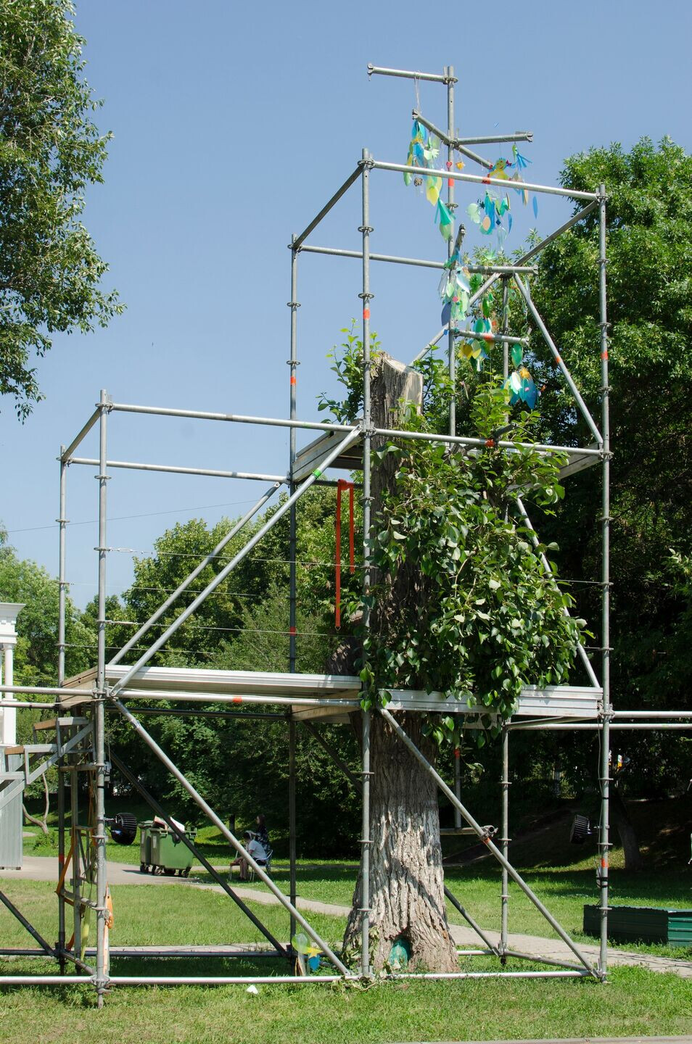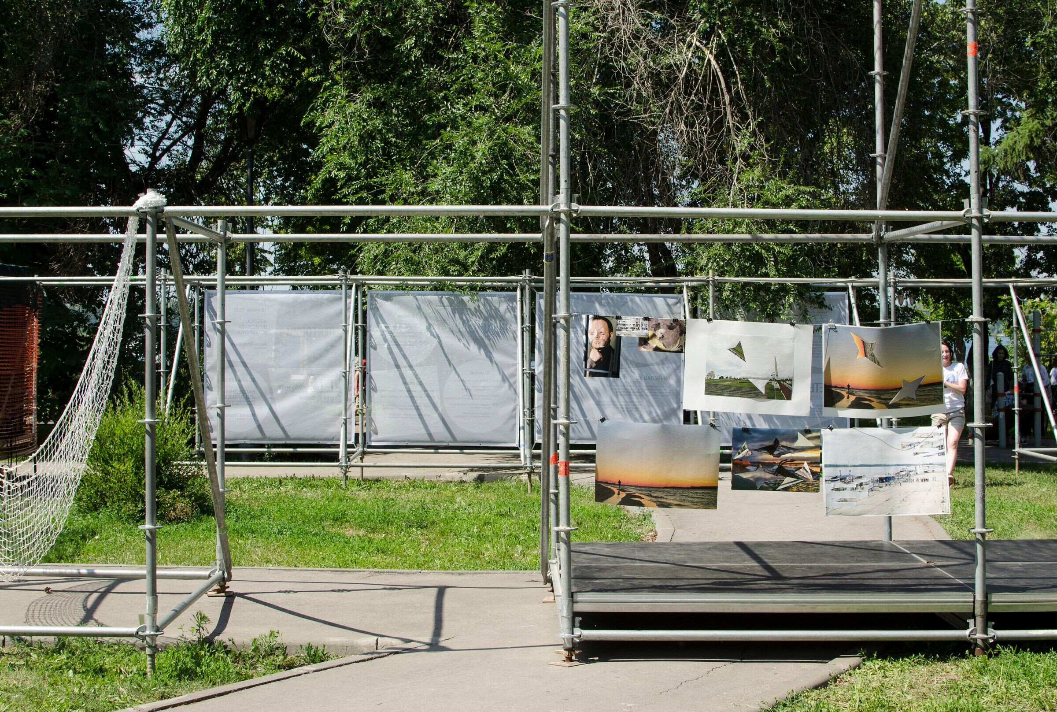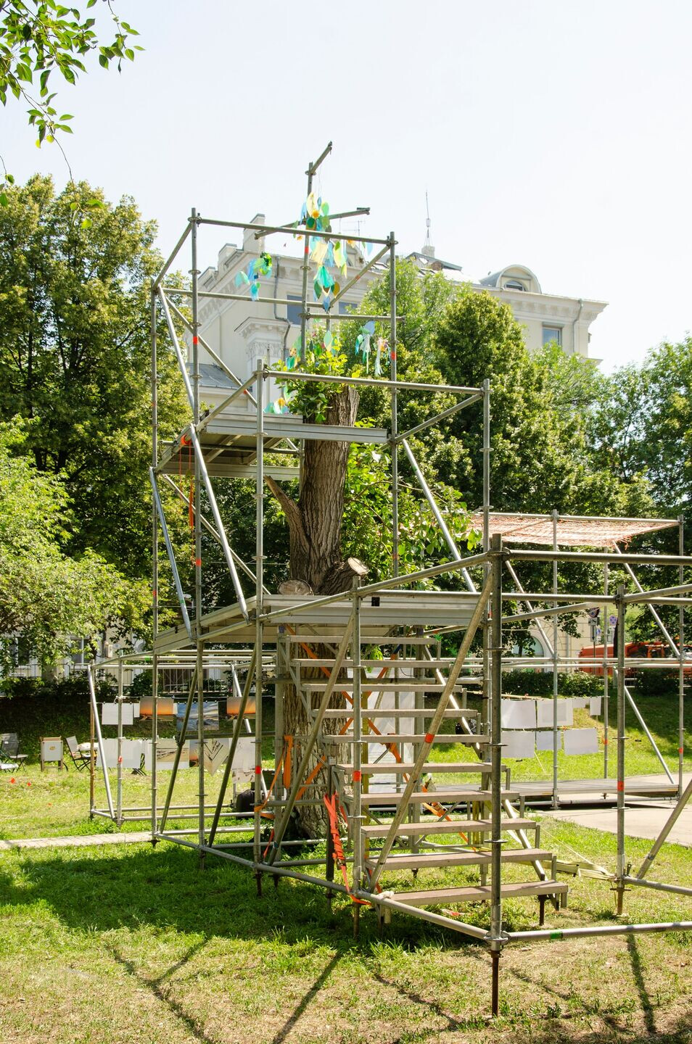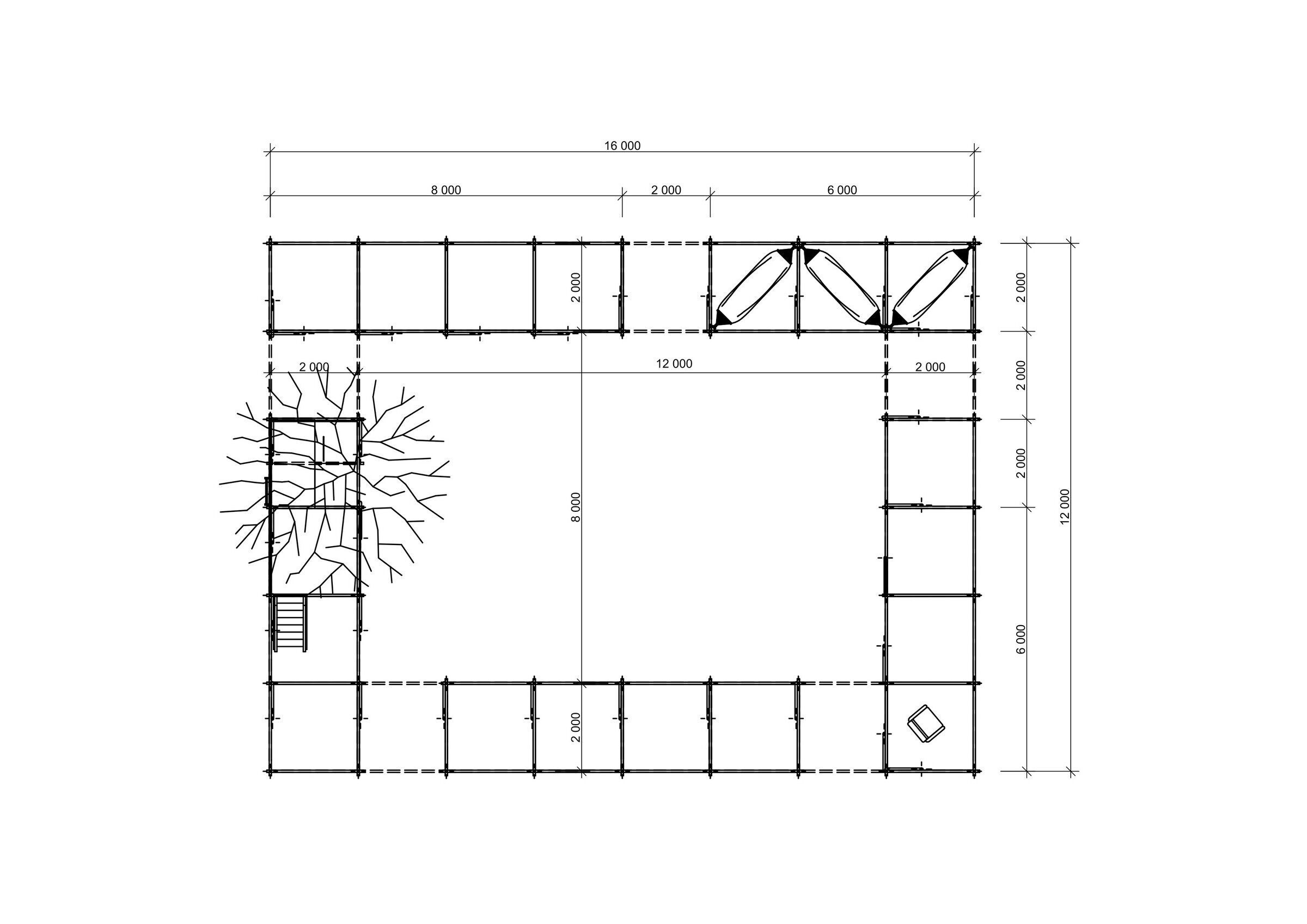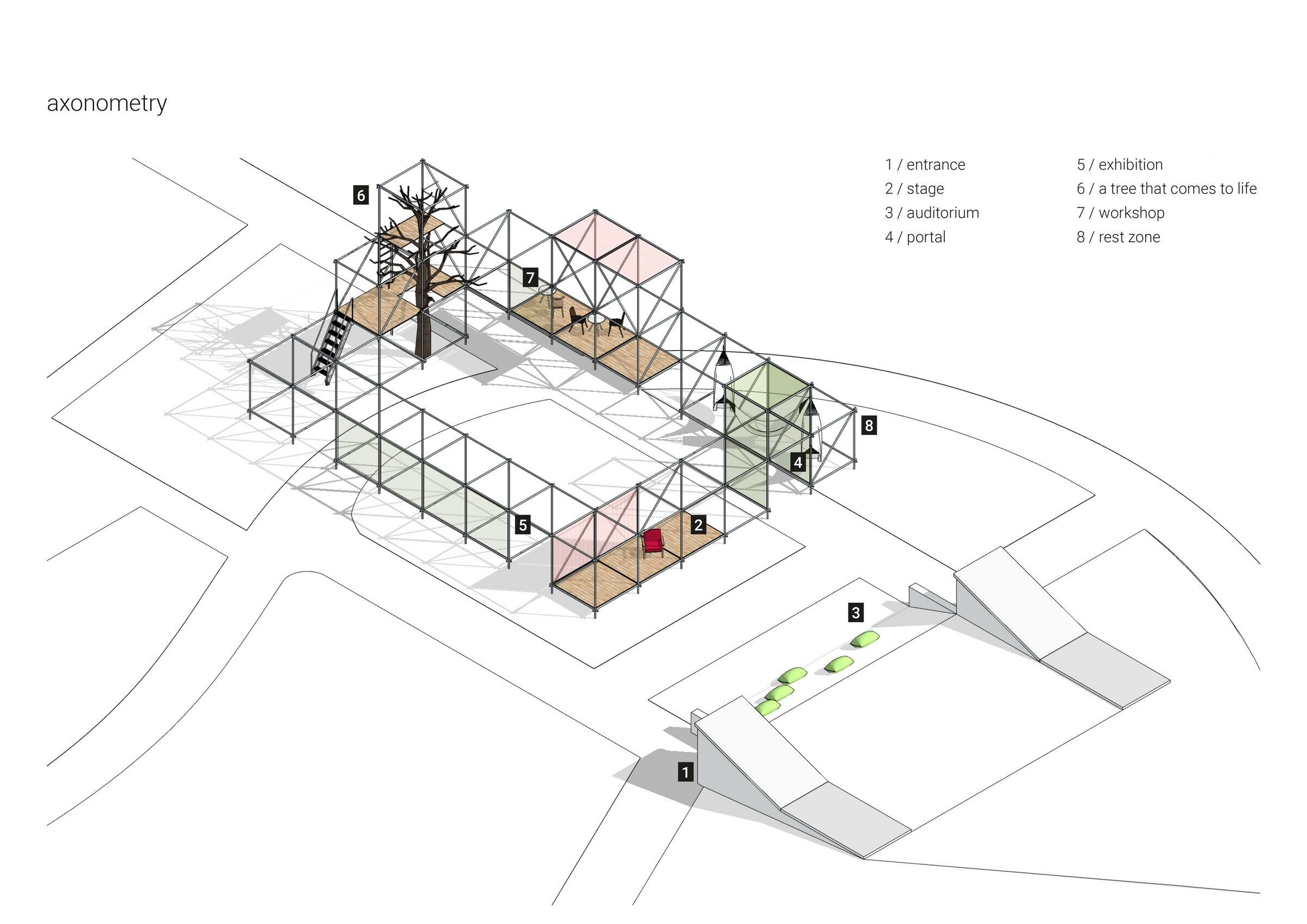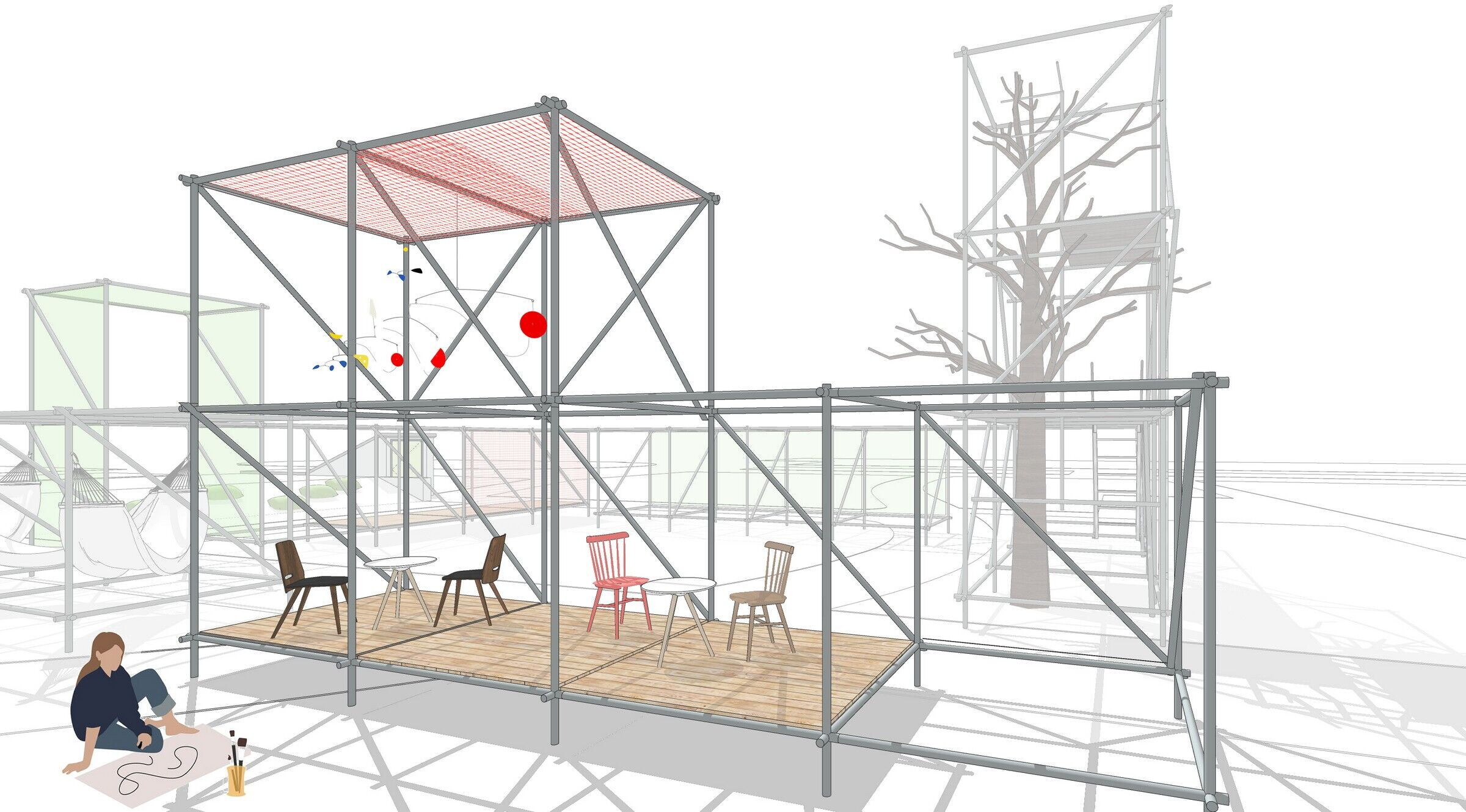The theme of building and renovation is almost fundamental for the Tretyakov Gallery in Samara. In the near future, the museum should move to the former building of a constructivist kitchen factory. Now, surrounded by scaffolding, it is returning to life. The temporary pavilion of the gallery assembled from the scaffolding for the Volgafest festival is a space immersed into the repair, which simultaneously becomes a symbol of the building of a kitchen factory and a metaphor for renewal and regeneration.
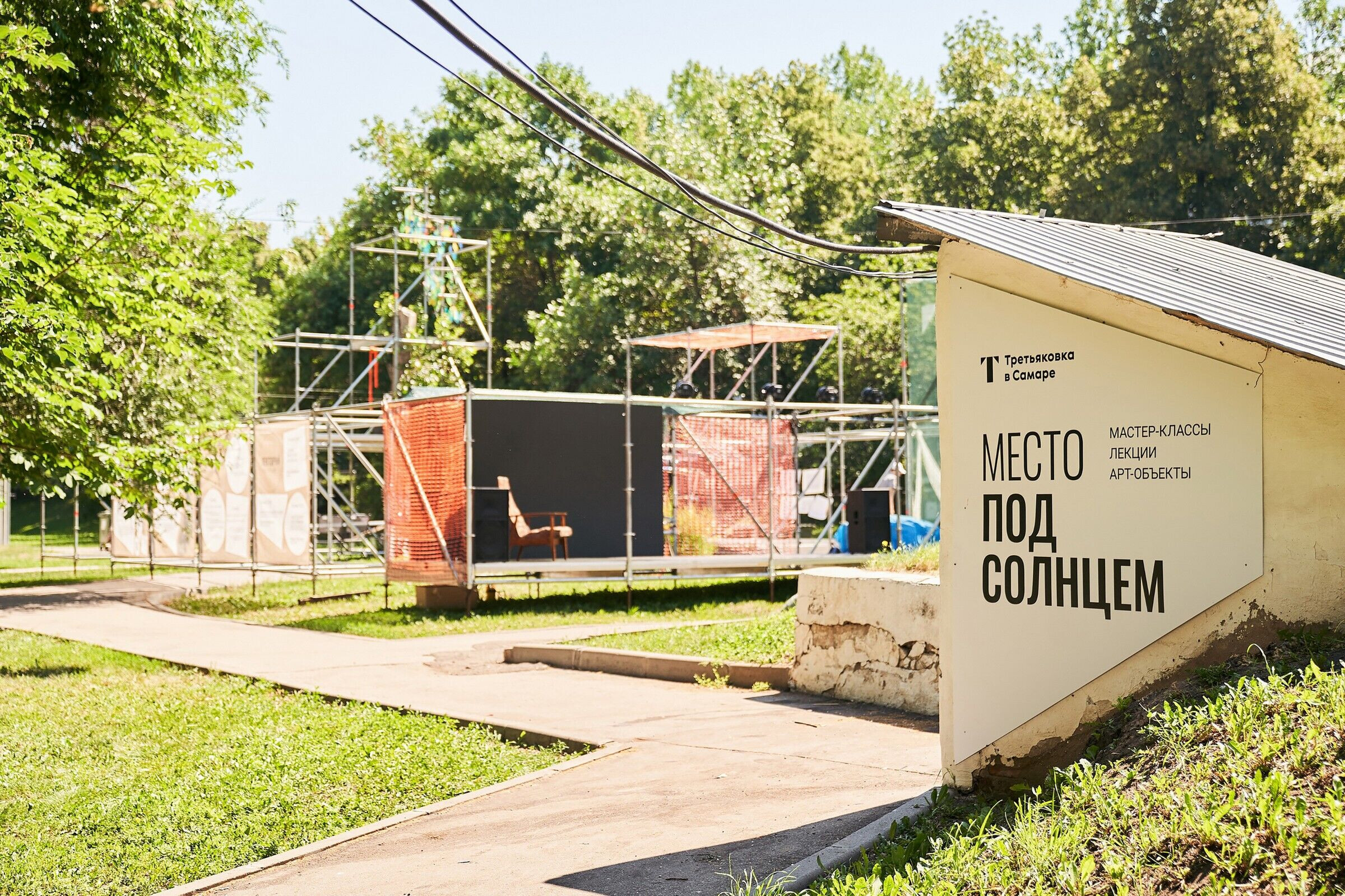
The modularity of the scaffolding made it possible to organize a fluent structure. The pavilion is not a building with a certain function, but a flexible space adapting to the visitor’s needs.
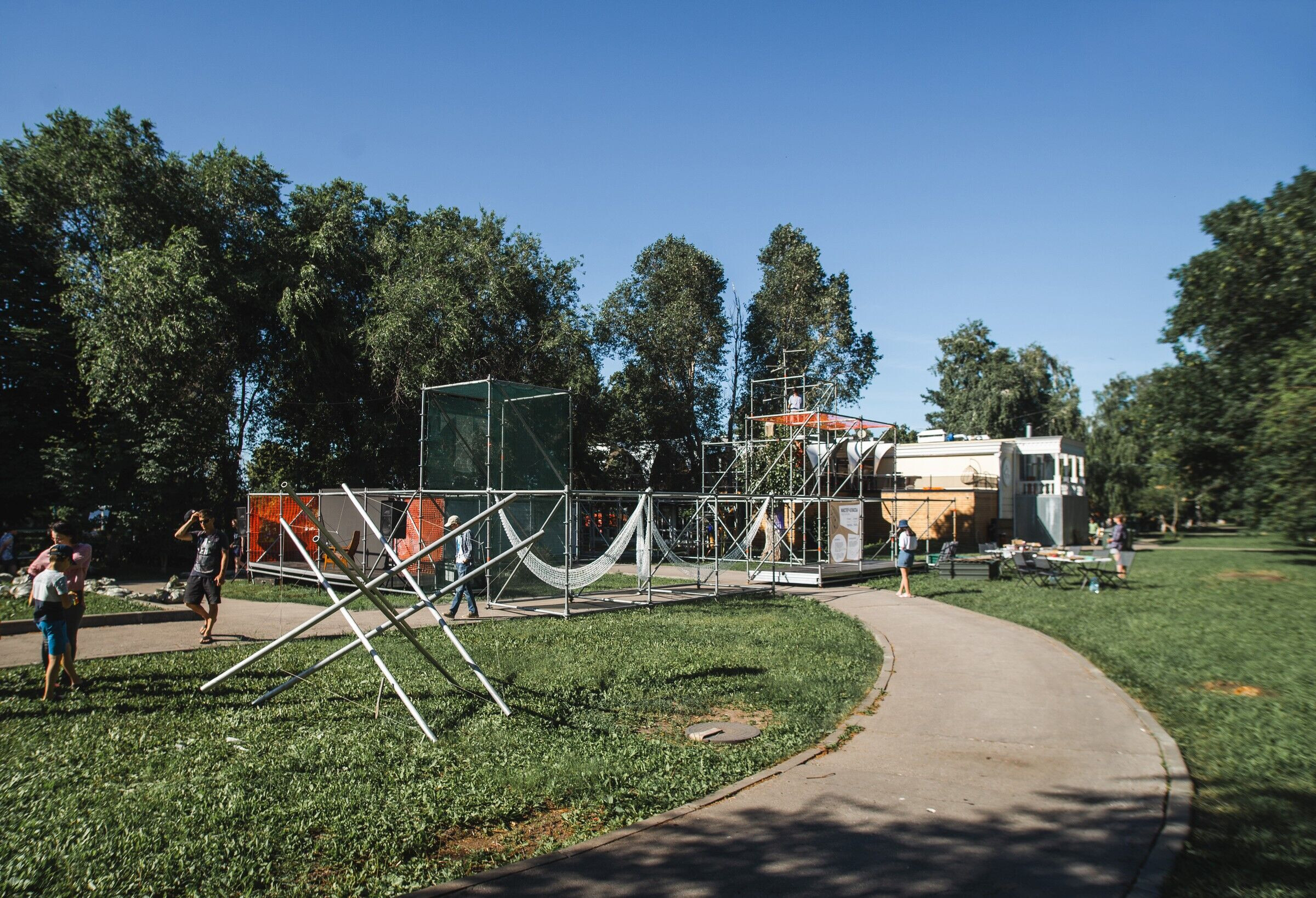
The functions planned (InfoPoint, exhibition space, auditorium, workshop) were not a framework limiting the spatial scenarios, but a starting point stimulating interaction with space.
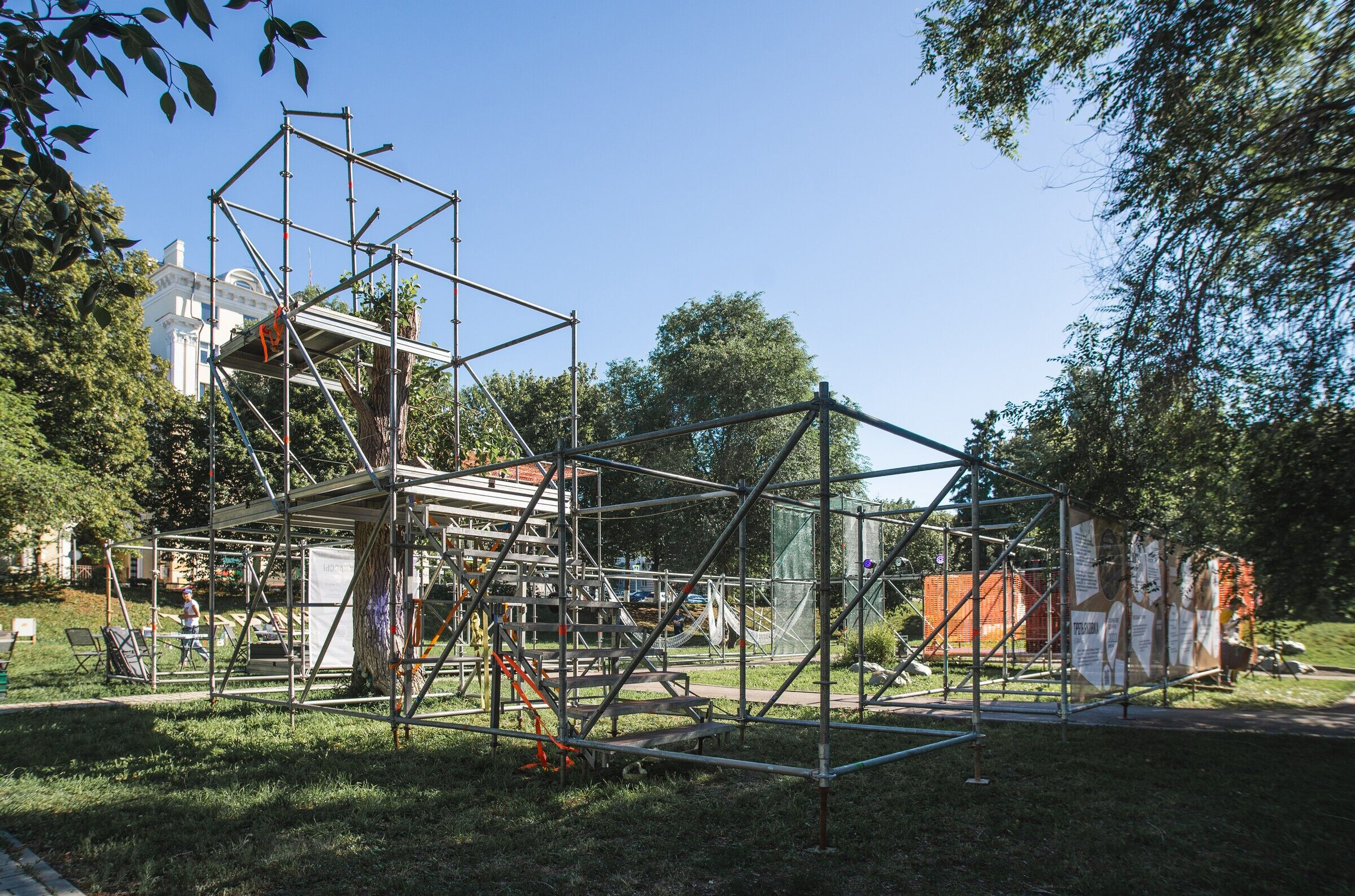
The pavilion was transformed with the active participation of volunteers and guests during the festival. For example, the tree, the pavilion's semantic center, came into life and turned green during the kinetic art master class, and the platform formed around this tree became a playground. The workshop zone turned into an impromptu exhibition, and the auditorium stage transformed into a music club in the evening.
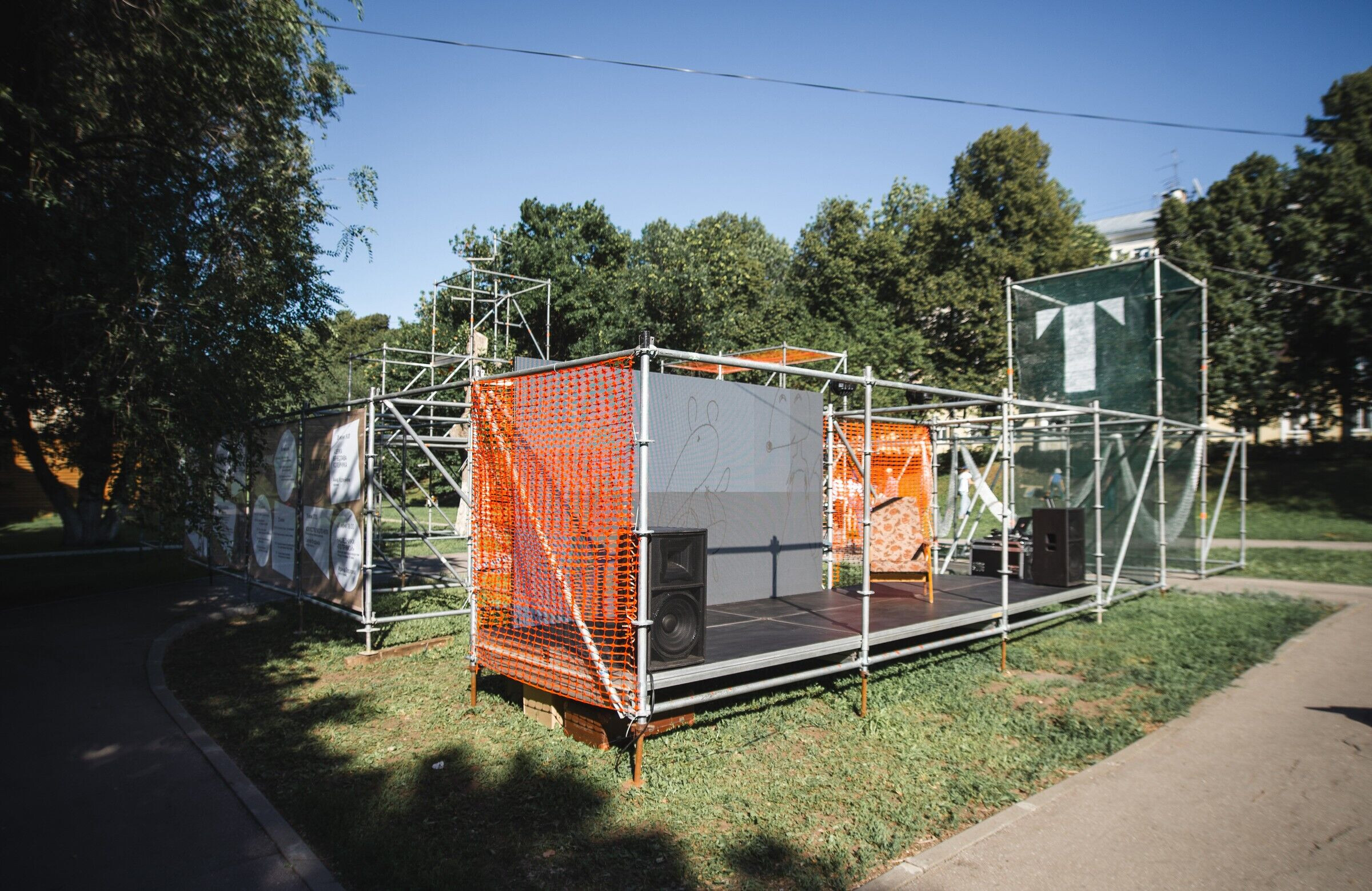
An important part of the concept is sustainability and the reuse of materials. Thus, leased scaffolding was chosen as the main building material. Due to this solution, there was no need to purchase the material and dispose of it after the dismantling. In addition, it was possible to minimize the environmental impact and to remain the site as it stood. The building grid that separated the various functional blocks was later used for the needs of the museum. The beanbag chairs in the auditorium were made from the sacks filled with clothes collected for recycling. After the pavilion was dismantled, it was transferred back to the charity center. The lecturer's chair was loaned by the friends of the architects.
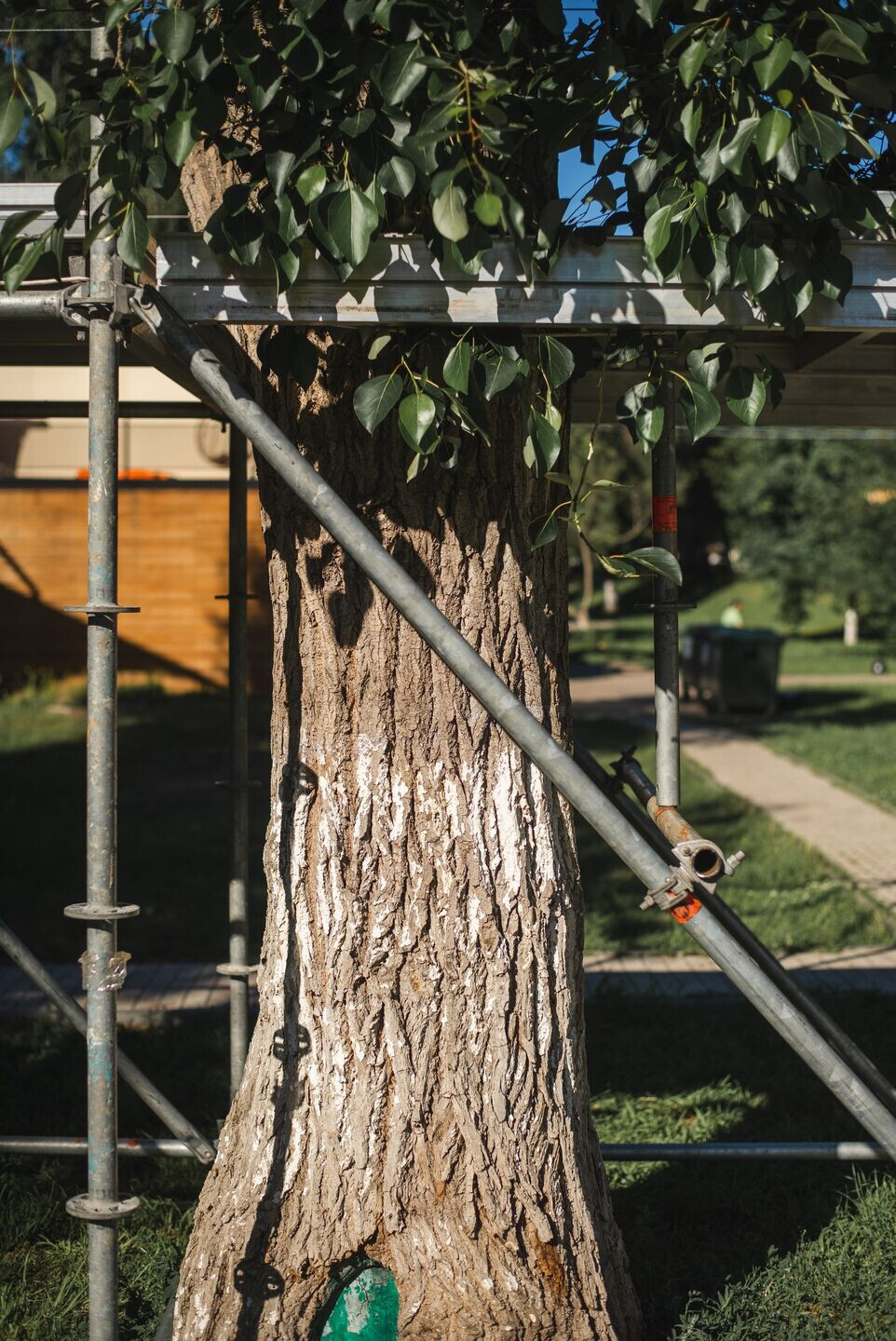
Material Used:
1. Facade Cladding- Scaffolding / Emergency Fence / Protective Facade Mesh
2. Interior Furniture- Pre-Owned Sovietarmchair
