The Van Maerlantlyceum in Eindhoven is a listed building dating from 1953. Over the years, various renovations have taken place, as education is a dynamic sector. These changes did not always benefit the building. However, with the recent renovation designed by cepezed and cepezedinterieur, the post-war characteristics of the building have been restored beautifully. The new, open sections and the more enclosed original structure now form an elegant whole. The daylight-filled interior, featuring numerous plants and cosy corners, encourages students to explore and collaborate.
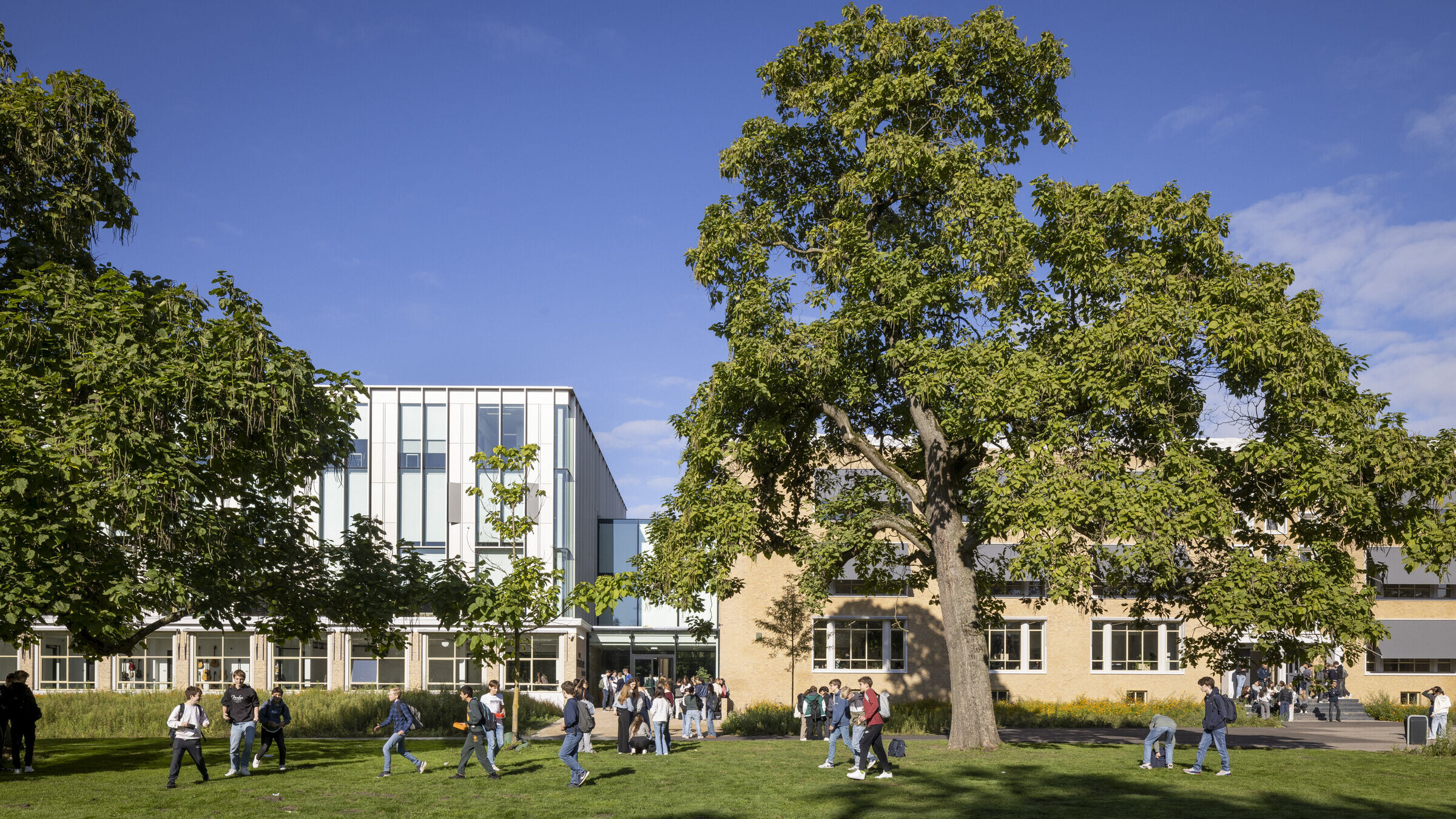
monumental hall school
The original school building was designed by architect Theo Taen. Built in 1953 for the Sint Catherina Lyceum, a Catholic secondary school for girls, Taen opted for a ‘hall school’, with classrooms grouped around a central hall rather than along long corridors. At the time, this was a popular, progressive school design, as social aspects such as gatherings were becoming increasingly important in post-World War II education. The hall also served as a circulation space, as students were already being taught in specialised classrooms.
For post-war standards, the building was lavishly decorated, with ornaments above windows, doors, and columns, decorative brickwork, and an embellished concrete cornice. The hall was adorned with artworks, including a sandstone statue of Saint Catherine by Rotterdam sculptor Frans Fritschy, and wall paintings by Lambert Simon. Stained-glass artist and painter Albert Troost designed the stained-glass windows in the stairwell and a ceiling mural. An extension of the building was already needed by 1957, which Taen also designed. However, he was not involved in the various subsequent renovations and expansions. In 2010, the 1953 section of the building was granted listed building status.

urgency
Around 2015, Van Maerlant lyceum - a secondary school offering havo and vwo levels, which emerged from the Sint Catherina Lyceum in 1968 - saw the need to adapt the building to meet modern requirements. The layout no longer suited contemporary education, which focuses on research, independent work, and collaboration. The original classroom sizes were too small, there were issues with acoustics and the indoor climate, and a modern sustainability upgrade was necessary.
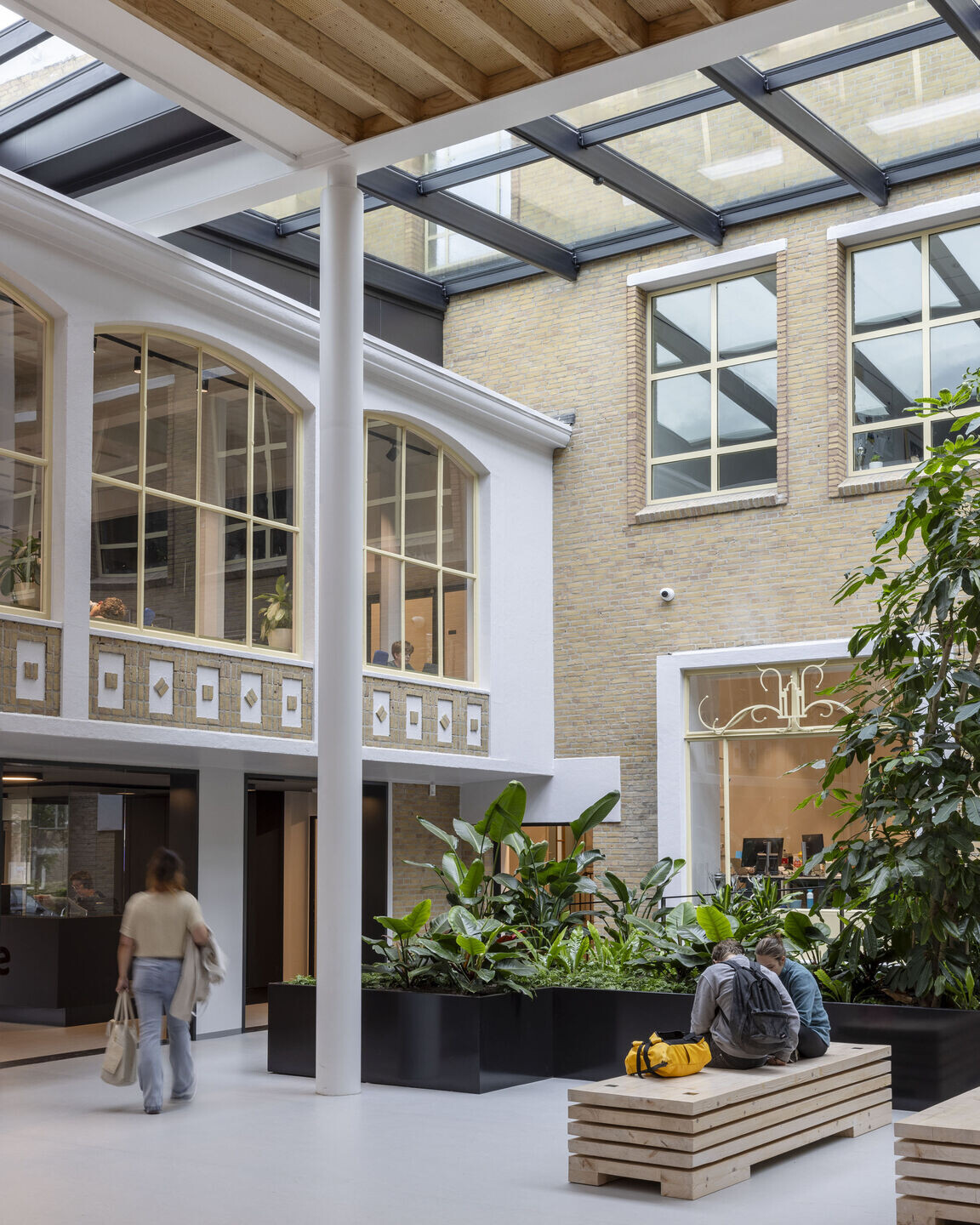
limiting demolition
cepezed and cepezedinterieur extended their sustainability focus by aiming to limit demolition and preserve as much as possible. The non-monumental façades of the gymnasium were retained, with larger, modular new gym halls added behind them. This approach preserved more of the existing structure than initially required and incorporated the school’s architectural history into the design. Moreover, neighbours across the street saw minimal change in their view.
The structure of the national monument guided the connection between the existing and new sections. Floors, routes, functions, and installations form a carefully considered whole, with old and new elements blending naturally. The courtyard of the original building was used to link the two ‘wings’ of the school. This daylight-filled, covered area also houses the new entrance, positioned beneath one of the five large windows on the monument’s façade, flanked by similar yet closed sections on either side.
The original entrance remains intact but is no longer used as the main access point. The new entrance is at ground level, making it accessible to everyone. The atrium-like space behind it features wooden roof trusses and skylights along the edges. It provides access to both the old building and the classrooms of a new, four-storey wing. A multifunctional tiered seating area, complete with theatre lighting and curtains, is located here. Two strategically placed new staircases now ensure that one can walk around the building freely, even though not all floors are at the same height. cepezed also restored the spatial structure by reorganising functions and merging classrooms.
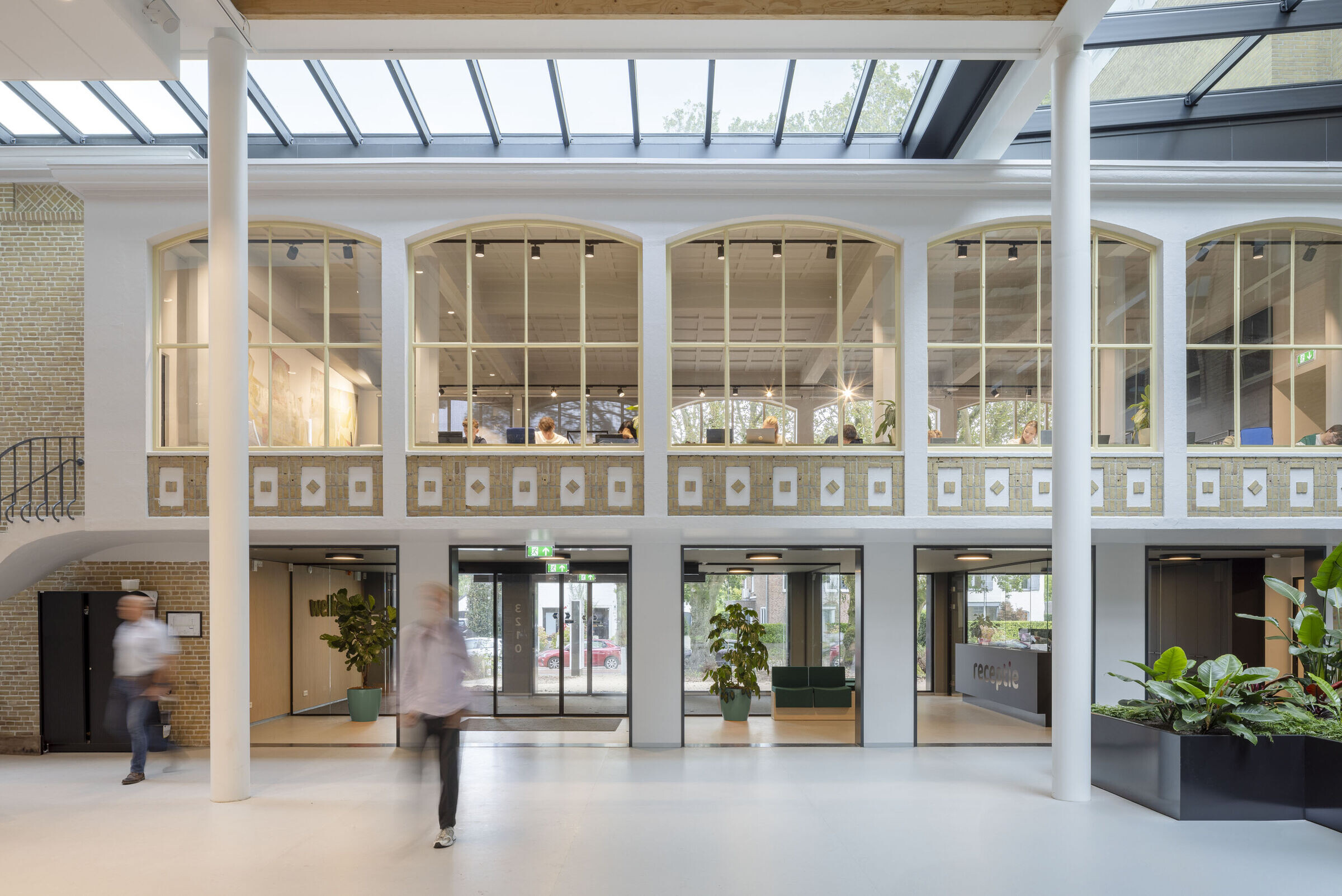
hall & atrium
The monumental hall school has been fully preserved but ‘cleaned up’ and enhanced. Following the renovation, the hall once again shines, with improved acoustics. The artworks are beautifully lit with LED strips, and the post-war details in the brickwork, concrete, and railings are highlighted by the lighting plan. The two movable wooden tiered seating structures designed by cepezedinterieur make the hall suitable for multiple uses, though its default setup, as before, assumes its primary function as a meeting space.
The architecture of the new atrium reflects that of the hall, with balustrades also situated here and columns extending along the upper gallery. While the frescoes in the hall are horizontal, the atrium features a vertical wall for art. Thanks to the addition of the atrium, the former exterior walls of the courtyard are now part of the interior, including the charming half-round staircase that leads to the space above the entrance, which now serves as the media library.
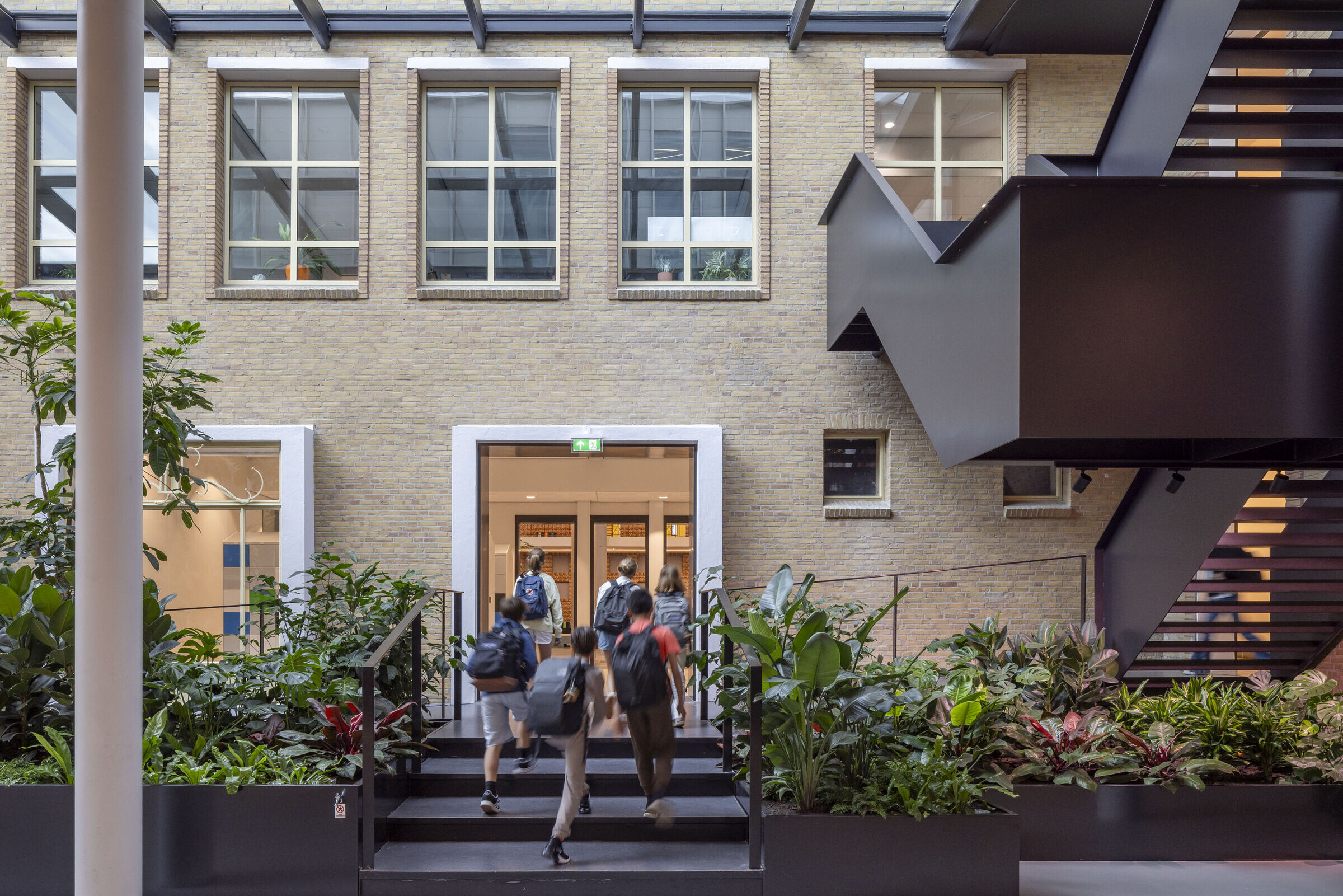
subtle new construction
The interior colour palette was inspired by the colours of the existing murals. The new materials introduced into the school - wooden beams, wooden furniture, white-coated steel columns, stairs, and anthracite-coloured aluminium planters - harmonise well with the old structure. The new construction and interior elements are clearly modern but never intrusive. Even the tall new wing facing the park does not overshadow the monument. The matte, silver-bronze-coloured aluminium façade panels follow the structure and rhythm of the existing building.
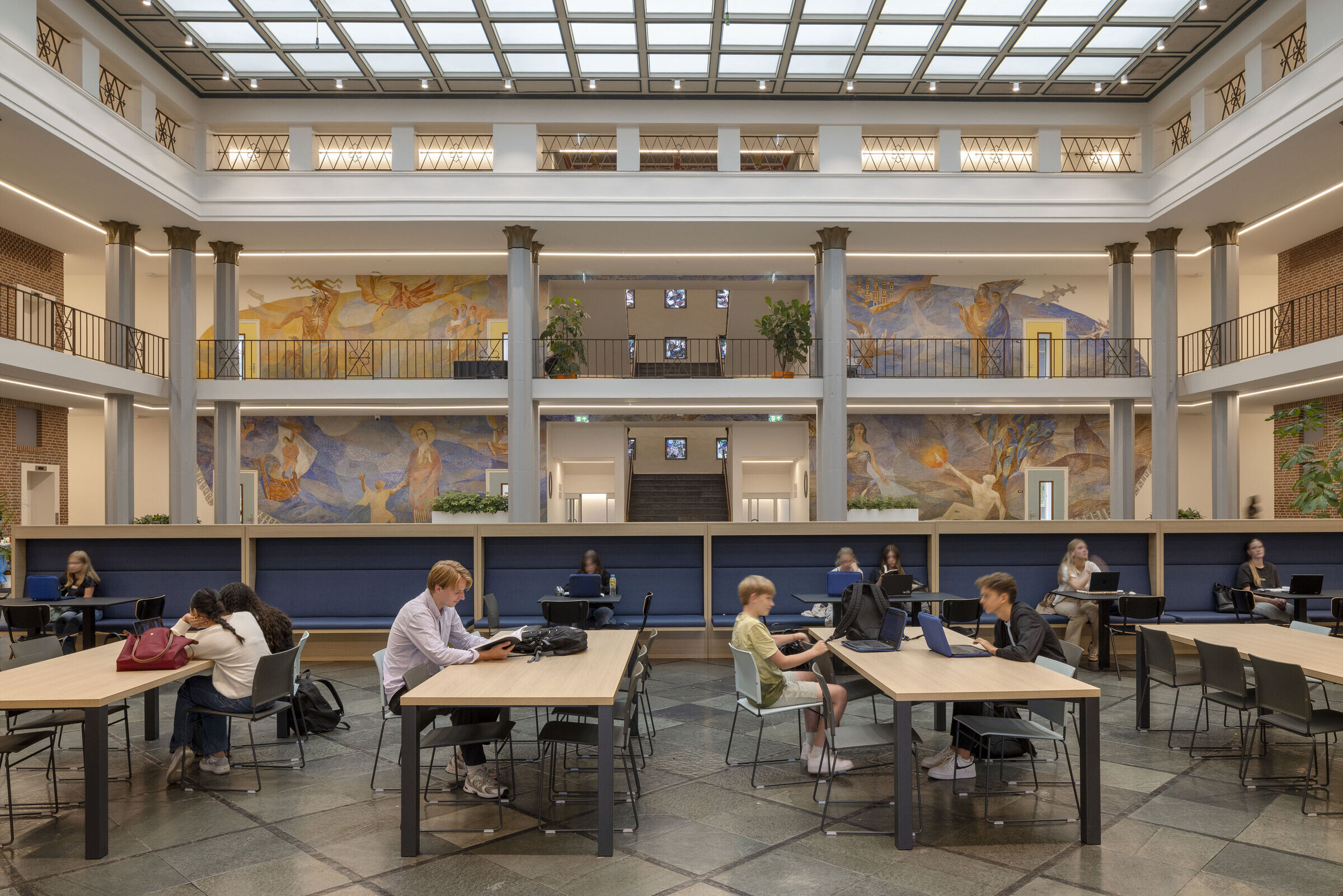
pleasant & stimulating
The new layout of the building offers a variety of spaces, with classrooms and other areas of different sizes, views, and atmospheres. This allows the school to provide a suitable environment for every learning situation. The new threestorey wing overlooks the park and the flowing Dommel River. This wing houses classrooms for creative and technical subjects. The glass walls provide views into the school from the park, giving the school a sort of showcase effect.
cepezed ensured that each space benefits from ample natural daylight and pleasant acoustics. The distribution of spaces aligns with current educational models and anticipates future learning methods, focusing on ‘learning from and with each other’. Inside, the transparent layout and clear separation of functions make it easy to navigate. Together, these choices create a compact and efficient building that encourages students to explore and form new connections. It’s a school where students, teachers, and support staff feel safe and comfortable. As some senior students put it, “It’s a great building with plenty of spots where you can sit and work comfortably.”
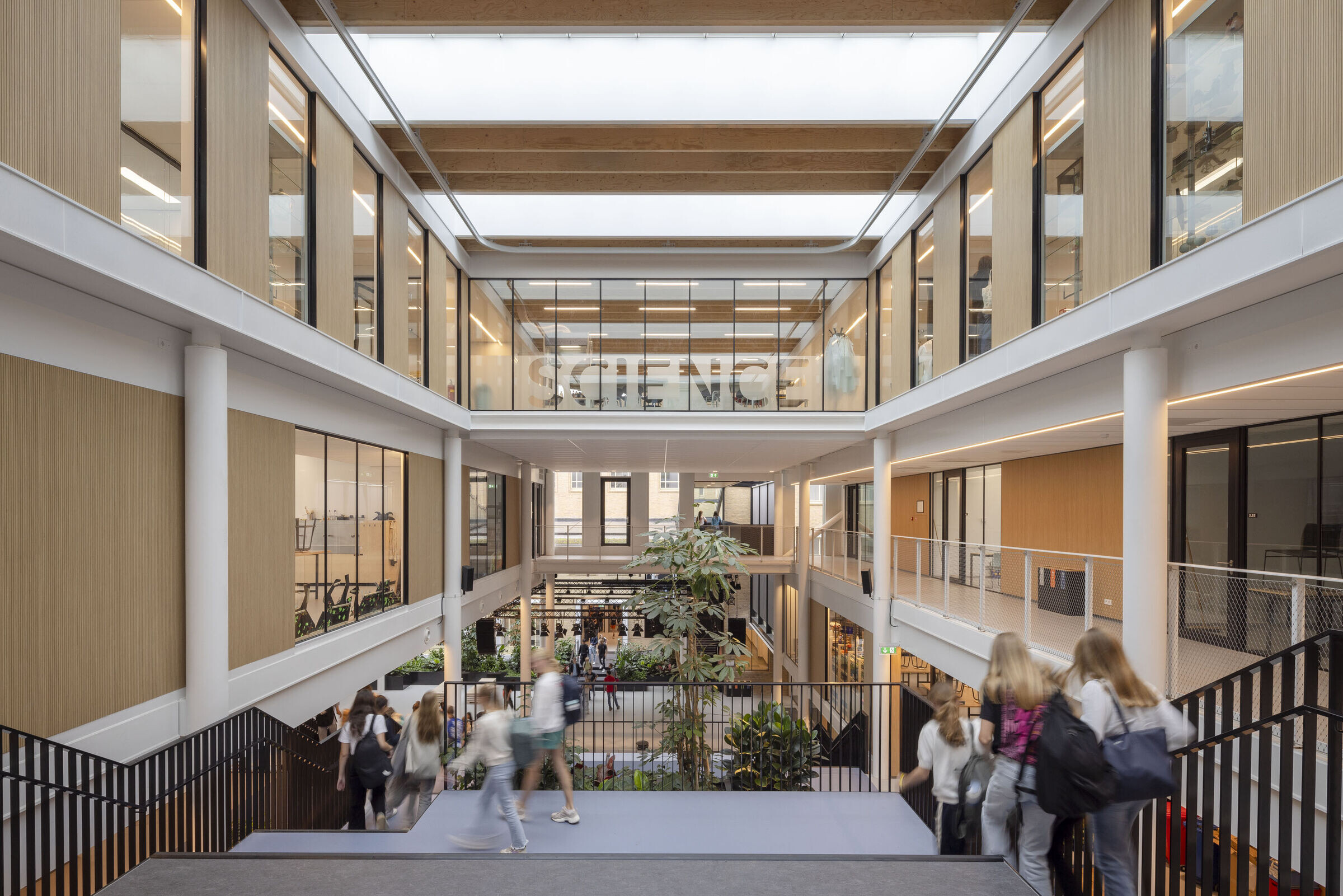
school in a park
The Van Maerlant lyceum borders a residential neighbourhood and is located on the edge of the Dommelpark. This unique setting is now further emphasised following the renovation. By repurposing the existing basements as bicycle storage, the sidewalk-facing side of the building leaves room for new greenery, connecting it to the park. The numerous plants beneath the skylights in the atrium create a pleasant atmosphere and link the school to the park. The relatively tall new wing has been pushed as far towards the park as possible, keeping the street-facing profile as low as the original building.
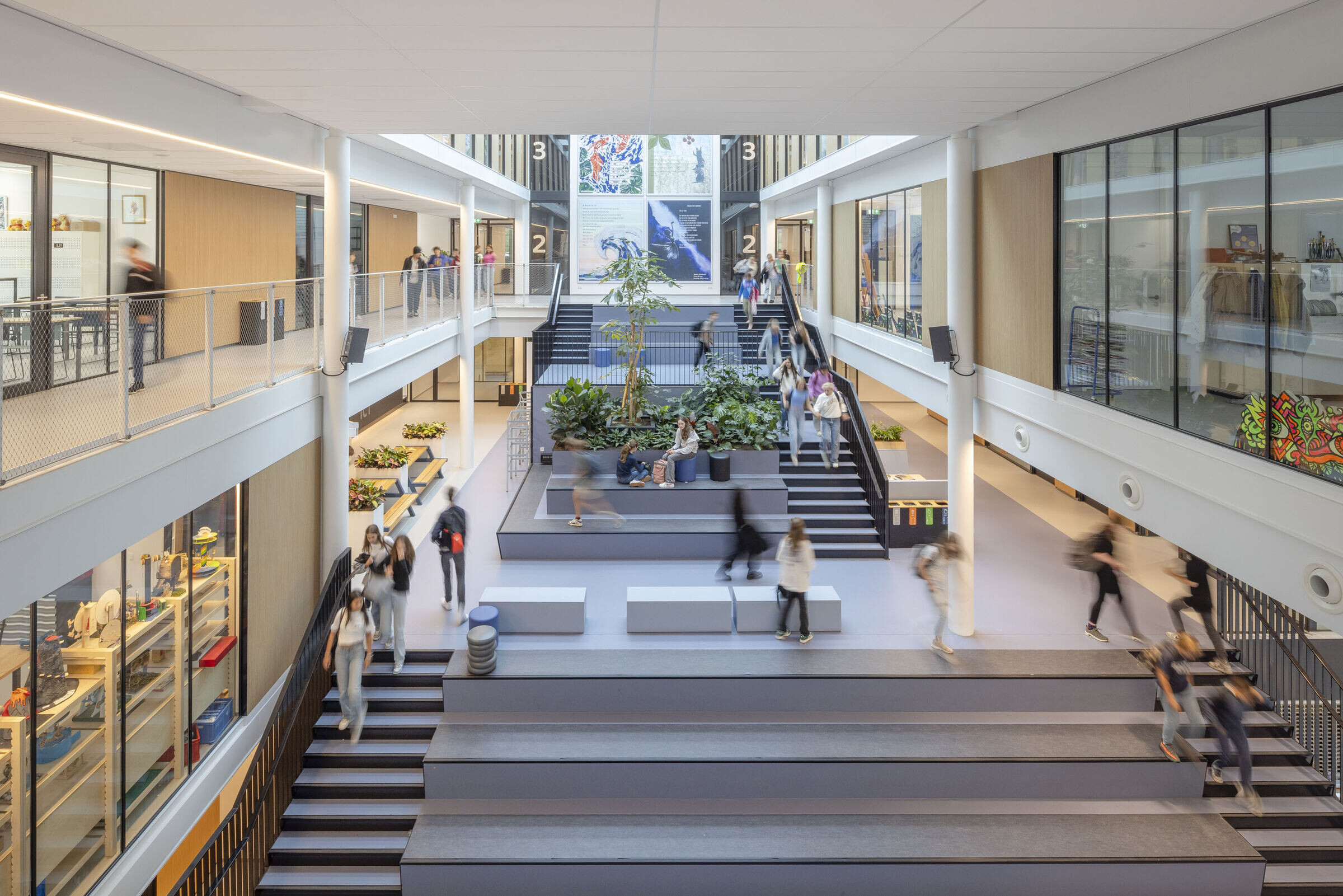
sustainability
A significant sustainability upgrade was achieved. The new construction meets all standards for a Nearly Energy Neutral Building (BENG). Water management received an ecological upgrade, with water retention on the roofs and in underground crates. Large existing trees were preserved as much as possible, and tiles and other materials from the site were reused. The grounds have been made water-permeable and lots of vegetation was added.
The building generates much of its own energy with photovoltaic panels. The monument’s interior has been thermally insulated, some windows replaced with energyefficient glazing, and the roof has been additionally insulated. The construction is designed with flexible floor plans, allowing partitions to be moved in the future without major interventions. The wooden beams from the former media library mezzanine have been repurposed as benches in the entrance area.
cepezed’s ‘kit of parts’ method ensures minimal material use in the new construction. Structural elements, such as wooden roofs, columns, beams, and bracing, remain largely visible, so the shell also serves as the finish. This approach also speeds up construction: demolition began in February 2023, with construction starting that spring. By August 2024, the school building was ready for use.
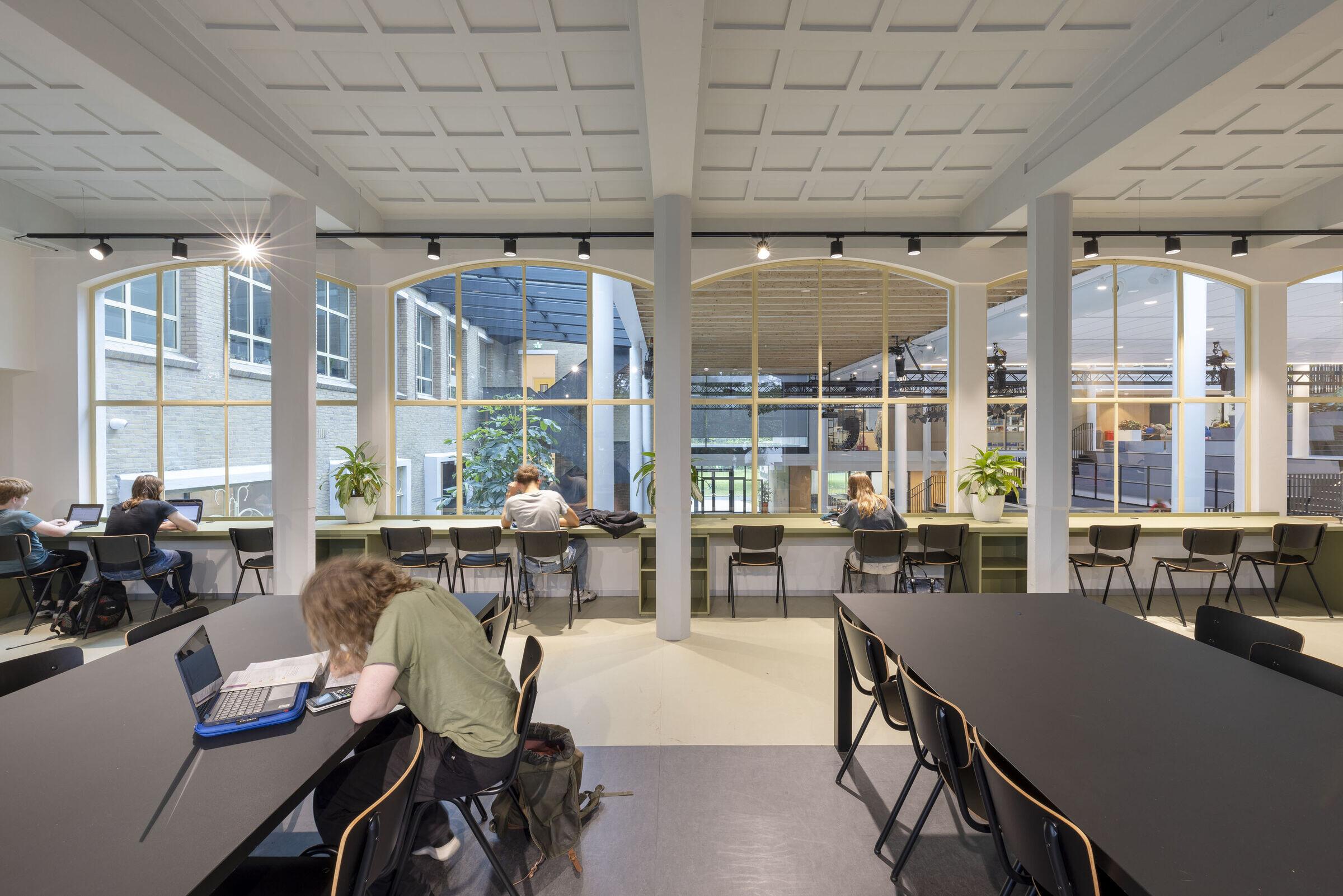
Team:
Architects & Interior Designers: architectenbureau cepezed, Delft
Landscape: BoschSlabbers landschapsarchitecten, Den Haag
Light design: Frans van Hooijdonk
Structural engineers: Vianen Bouwadvies b.v., Eindhoven
Mechanical & electrical engineers: Klictet Advies B.V., Oisterwijk
Consultant building cost: Schreven’s Bouwkosten Advies-buro B.V., Weert
Building Physics: Peutz, Mook
Projects and programmanagement: ICSadviseurs, Eindhoven
Main conrtractor: Wijnen Bouw, Schijndel
Contractor mechanical installations: Wijnen Bouw, Schijndel
Contractor mechanical installations: Van Delft Groep, Nieuwkuijk
Photographer: Lucas van der Wee






























