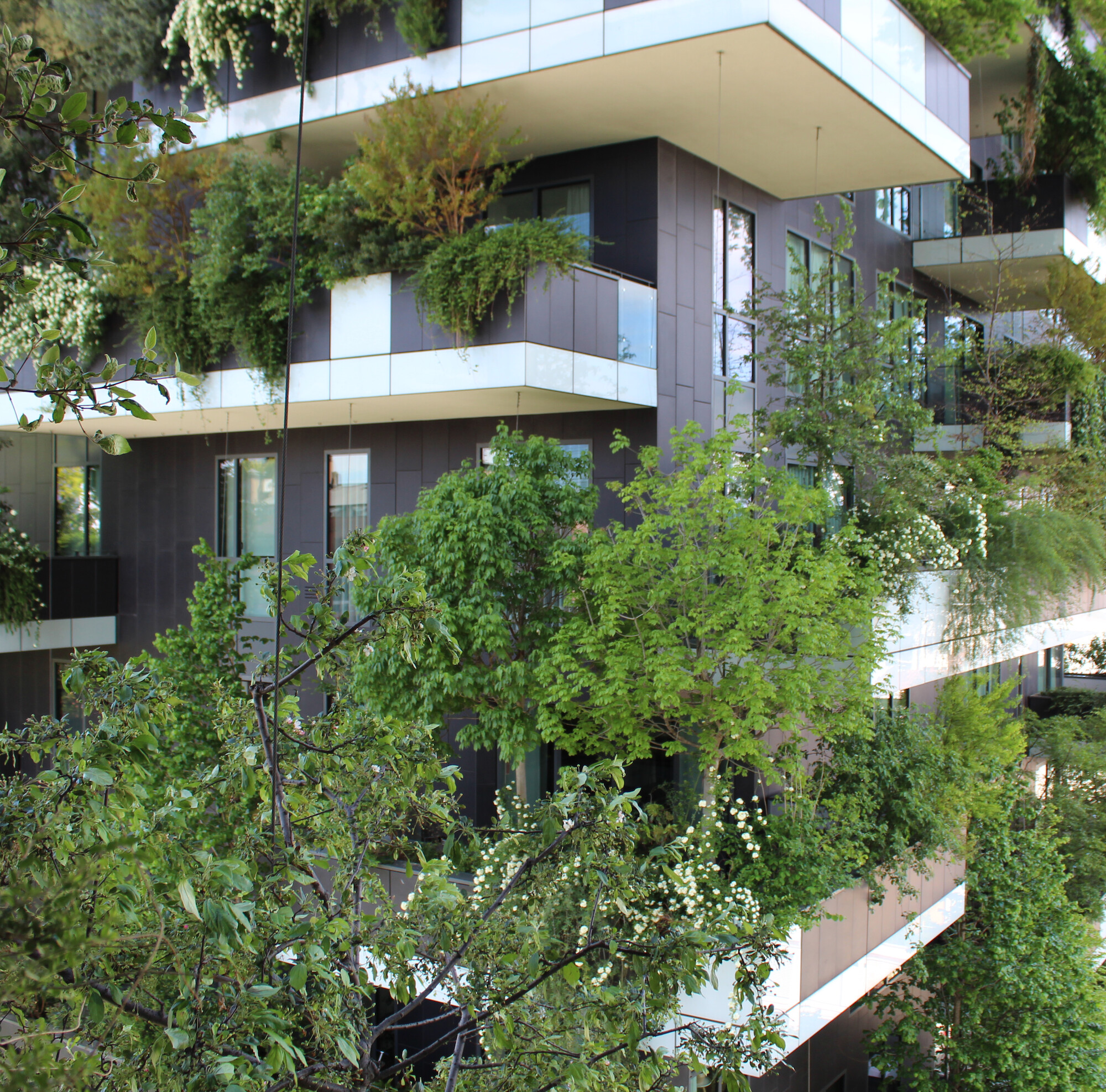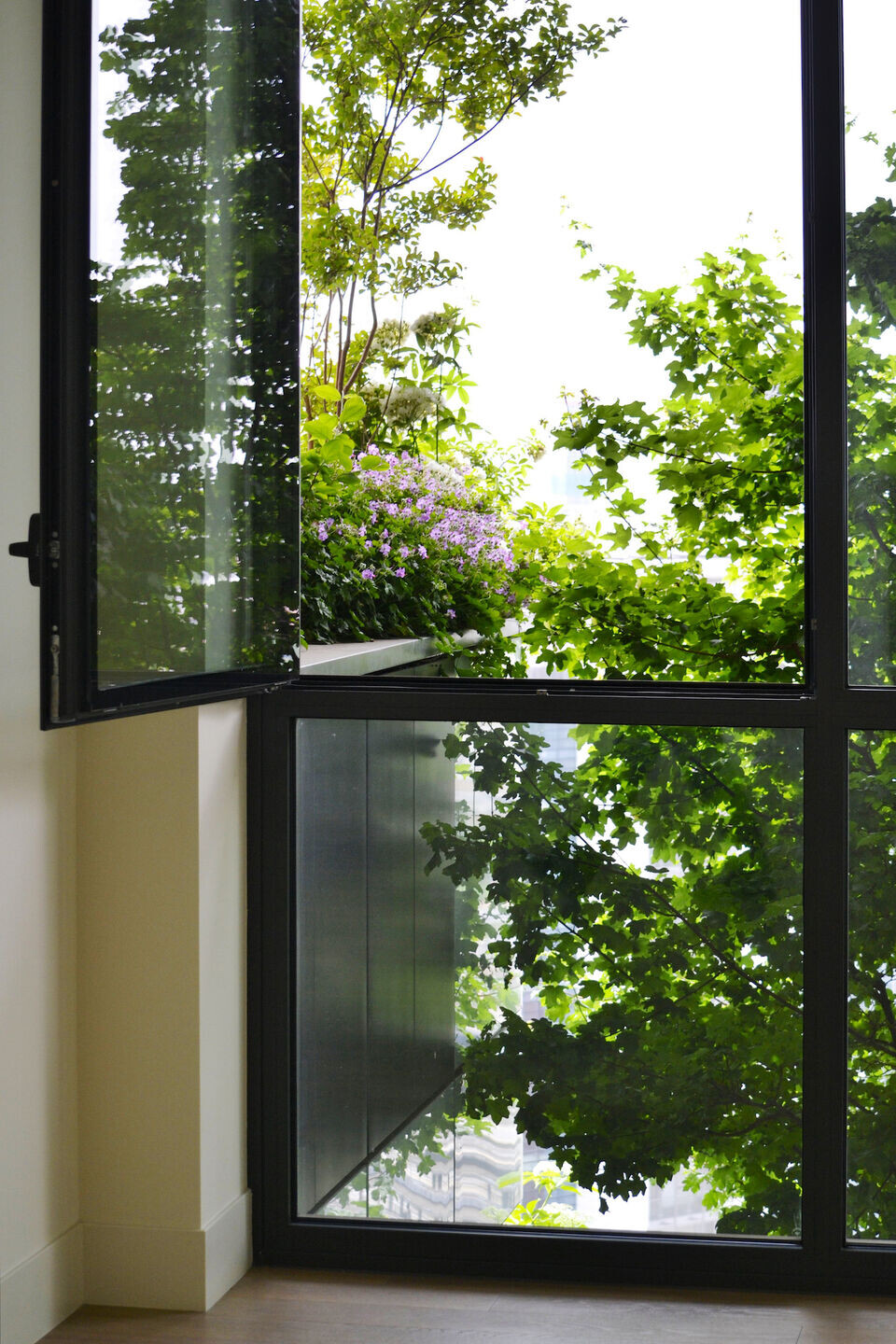It is located in the Garibaldi Repubblica area, as part of the Porta Nuova-Isola redevelopment project, the first Vertical Forest in the world. It is composed of two towers of 80 and 112 meters, capable of accommodating 480 trees of large and medium height, 250 trees of small size, 11,000 of perennials and ground cover and 5,000 shrubs (altogether, the equivalent of 10,000 square meters of forest). The Bosco Verticale is the idea of an architecture that demineralizes urban surfaces using the mutant polychromy of the leaves for its facades, and that entrusts the task of creating an adequate microclimate and filtering sunlight onto a vegetable screen. A biological architecture that rejects a strictly technological and mechanical approach to environmental sustainability.

Biological habitats – Bosco Verticale increases biodiversity, favors the formation of an urban ecosystem in which different types of greenery create a vertical networked environment that could also be colonized by birds and insects, becoming an urban sensor of spontaneous plant and animal recolonization of the city . The repetition in the city of more Vertical Woods creates a widespread and widespread network of environmental corridors that innervate the main urban parks, consolidate the greenery of the avenues and gardens and connect the spaces subjected to the growth of spontaneous vegetation to the general network.
Mitigations – Vertical Forest helps to build a microclimate and to filter out the thin poor in the urban environment. The diversity of the plants helps to create a microclimate that produces humidity and oxygen, absorbs CO2 and dust, and protects against radiation and acoustic pollution.
Anti-sprawl – Vertical Forest is an anti-sprawl device that helps control and reduce urban expansion. In terms of urban densification, each Bosco Verticale tower is the equivalent of a peripheral area of single-family villas and buildings of around 50,000 square meters.

Ecological billboards – Bosco Verticale introduces landmarks in the city capable of unleashing ever-changing landscapes capable of cyclically changing the skin according to the seasons and the different nature of the plants. The Vertical Woods offer a changing landscape to the look of the metropolis.
Trees – In the Vertical Forest the choice of essences, the identifying element of the architectural design of the buildings and of the hanging garden system, and their distribution according to the orientation of the facades and heights, is the result of more than two years of studies conducted together with a group of botanists. The plants that are inserted on the building are pre-cultivated in the nursery in order to configure them according to the needs of the project. The management of the tanks is condominium, as are the maintenance and replacement of all the plant material, and the number of plants established for each tank. In the micro meteorological study, the calculation of irrigation needs was performed by examining the climatic characteristics, and diversified based on the exposure of the facades and the distribution of vegetation on the floors.

Team:
Architectural design (schematic, final), construction design supervision, artistic direction: Boeri Studio (Stefano Boeri, Gianandrea Barreca, Giovanni La Varra)
Client: Hines Italia SGR S.p.A.
Structural engineering: Arup Italia S.p.A.
Construction design: Tekne s.p.a.
Green areas design: LAND s.r.l.
Infrastructures: Alpina S.p.A.
Works supervision: MI.PR.AV. s.r.l.
Botanic: studio Emanuela Borio and Laura Gatti
Team Boeri studio: G. Bertoldi (project leader), Francesco de Felice, Davor Popovic (supervision of the works), Alessandro Agosti, Andrea Casetto, Matteo Colognese, Angela Parrozzan, Stefano Onnis (design team), Frederic de Set (schematic design and PII leader), Daniele Barillari, Julien Boitard, Matilde Cassani, Andrea Casetto, Francesca Cesa Bianchi, Inge Lengwenus, Eleanna Kotsikou, Matteo Marzi, Emanuela Messina, Andrea Sellanes (schematic design and PII team)
Photographers: Caterina Bona, Nancy Da Campo, Giosetta Ciuffa

Materials Used:
Facade tiles: Cotto D’Este
Low heat of hydration concrete C 30/37 - high strength HSC concrete C 60 / 75: Holcim
External flooring: Pedestal
Vegetation: Peverelli






























