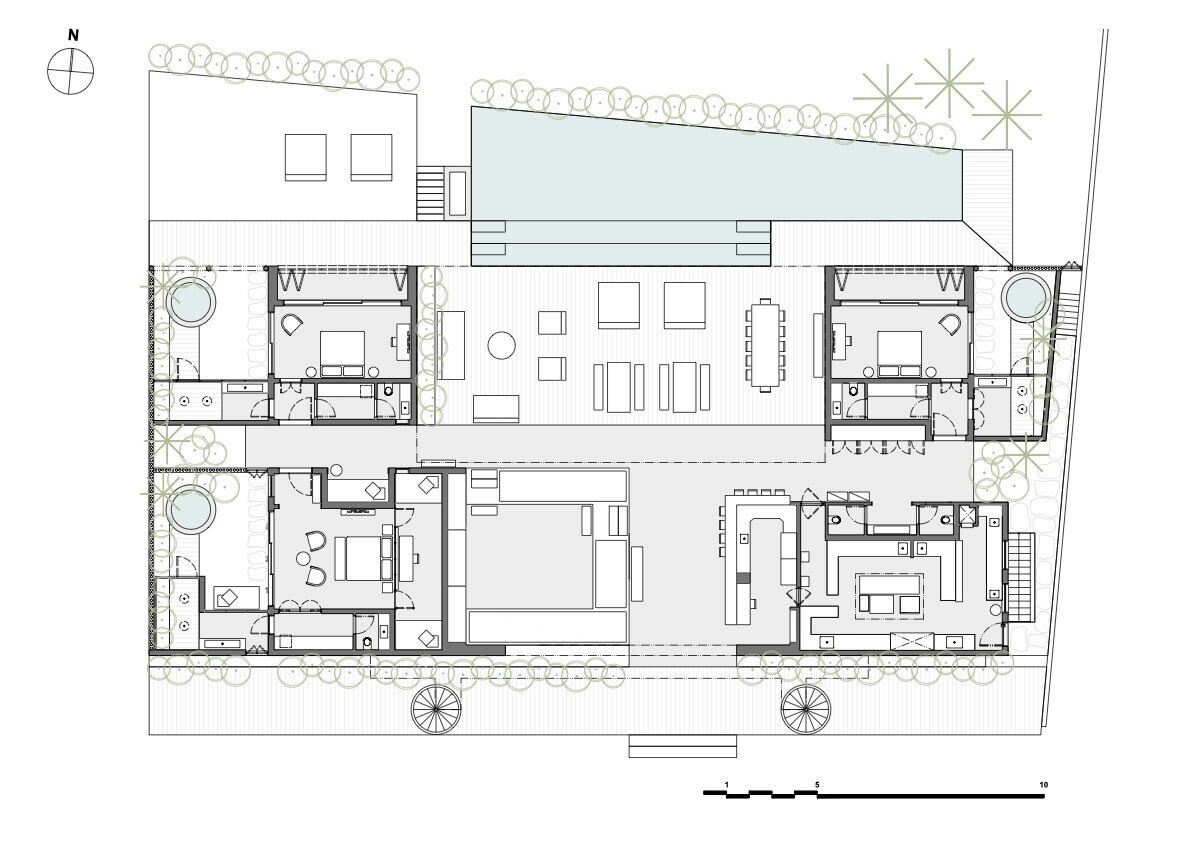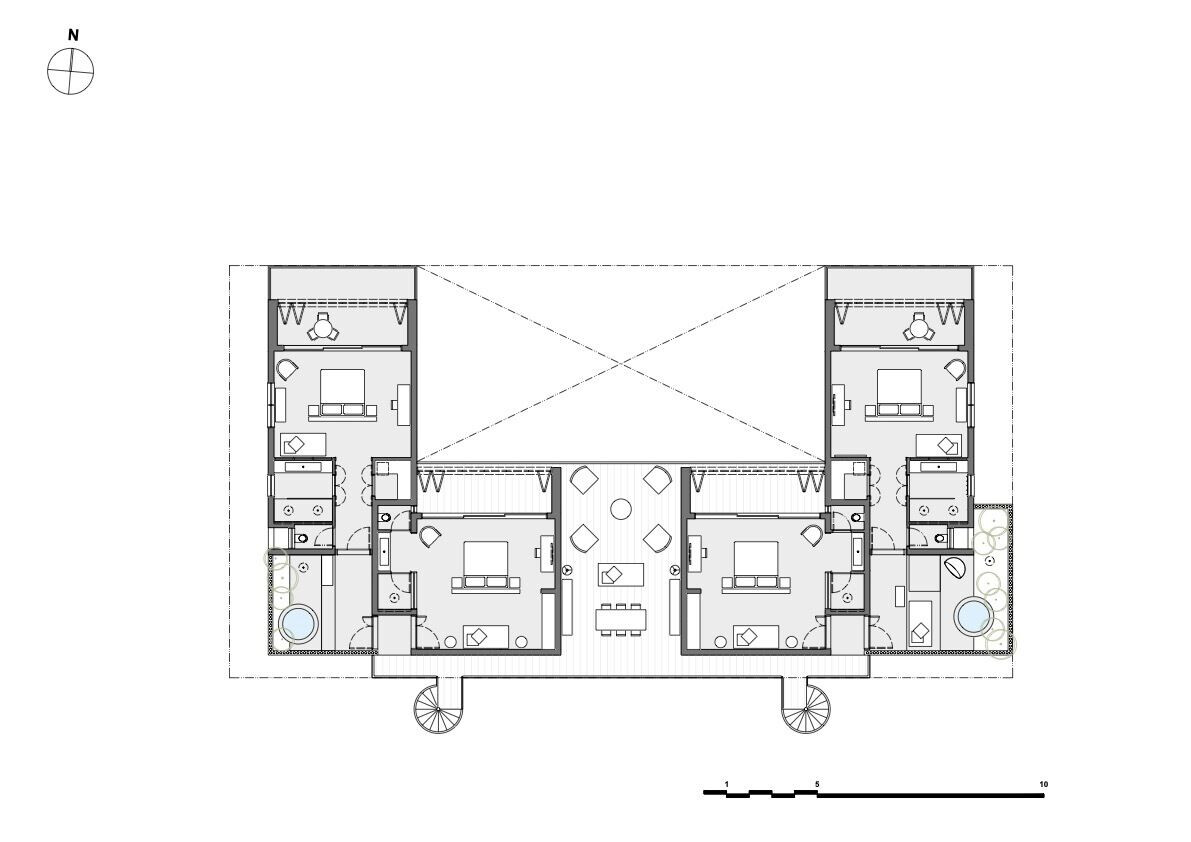Villa Mandí is a boutique hotel with only 7 rooms, located by the seaside in the small village of Jericoacoara, in the northern region of Ceará. The interior design project approach suggests a lodging experience connected to nature and the regional culture. In addition to bringing together landscape and indoor spaces, the hotel offers gastronomic experiences inspired by local cuisine. The traditional stereotype of lodging gives way to the welcoming and genuine ambiance of a "beachfront" experience.
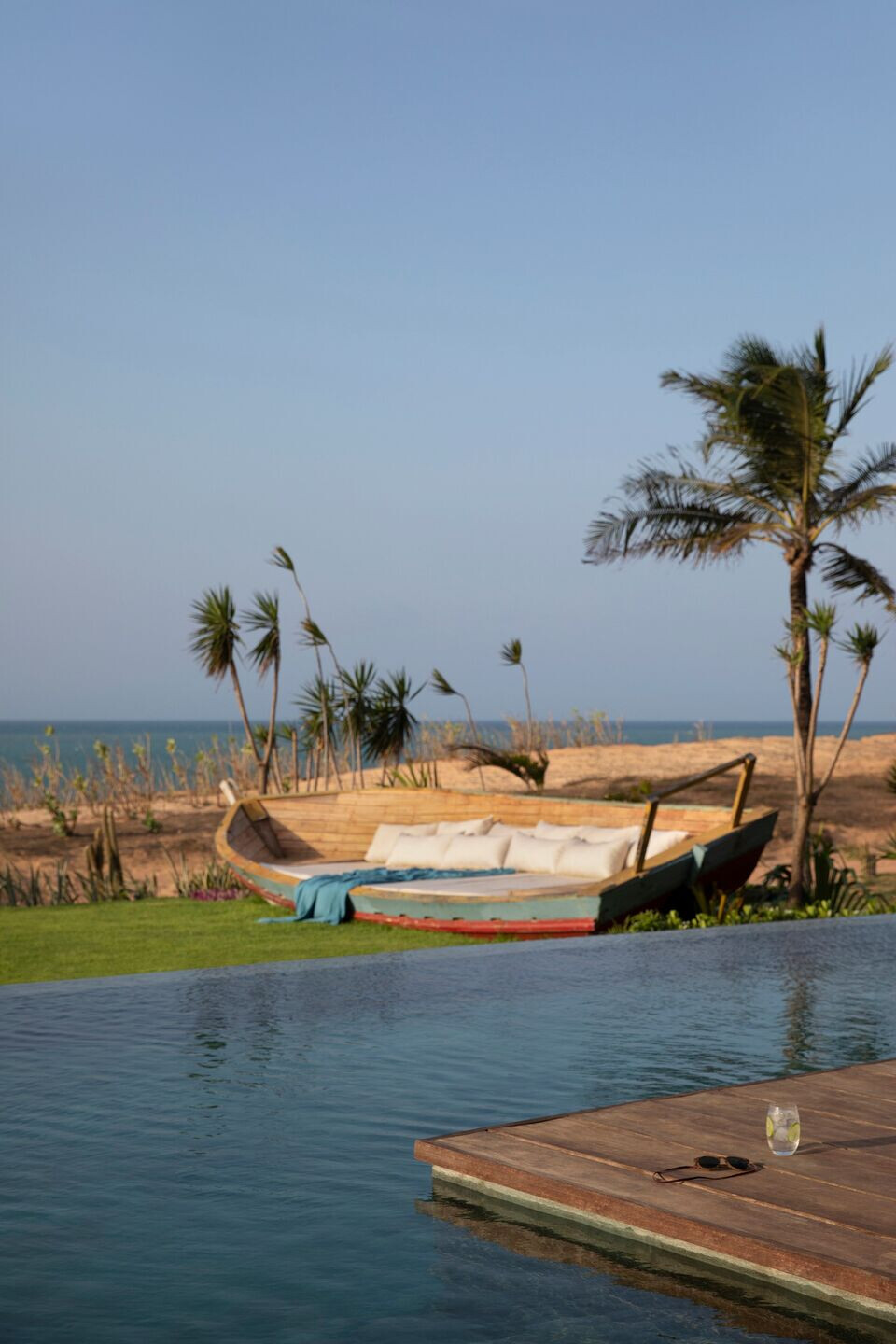
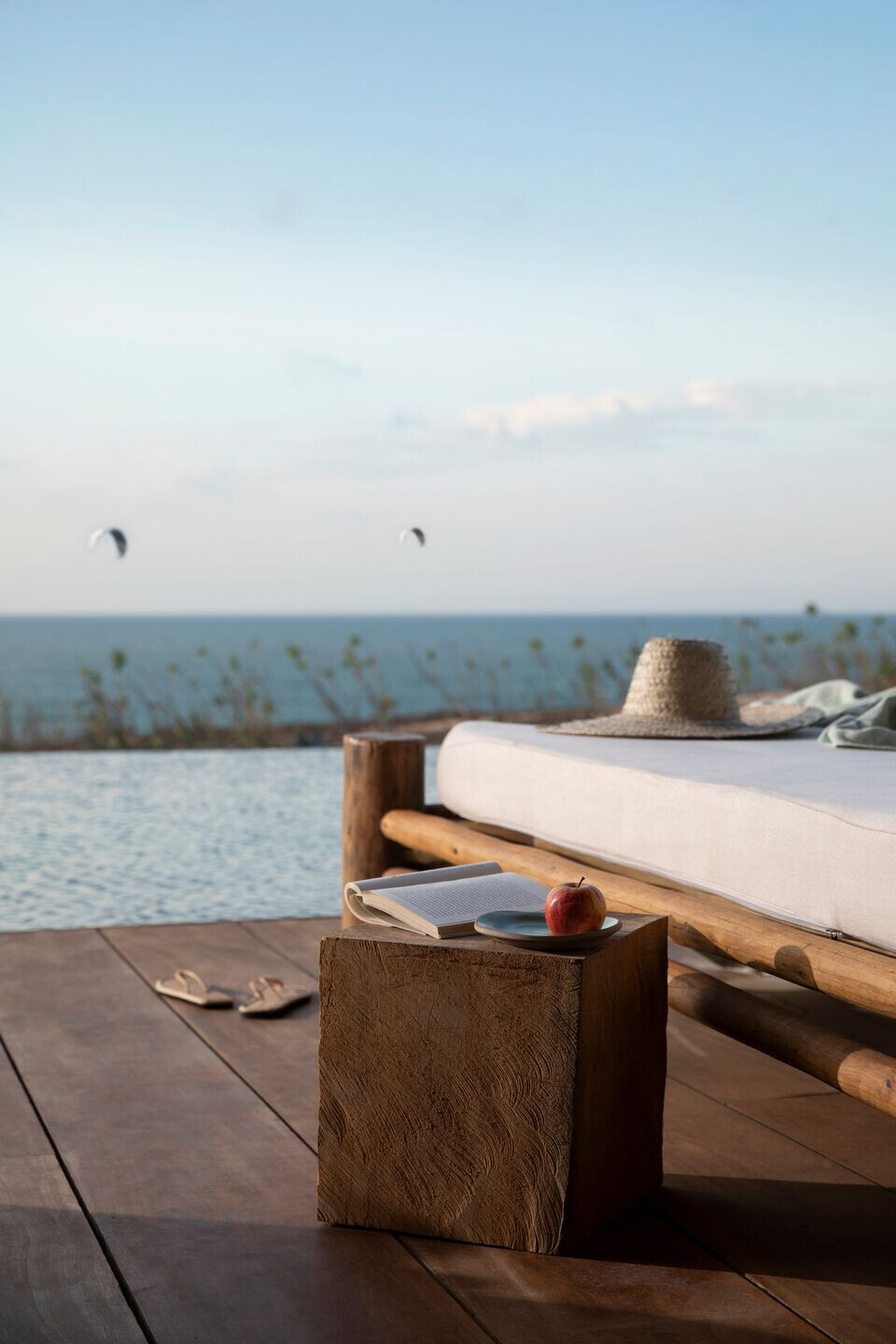
Colors, textures, and materials are inspired by traits of the caiçara architecture. Sandy tones and wood were adopted to favor the aesthetic relationship between the natural landscape and the building. To create a stronger connection between the house's environments and the local culture, many of the handicrafts and accessories were sourced from different regions of the Northeast. This way, visitors can observe, experience, and get closer to the cultural richness of this region of Brazil.
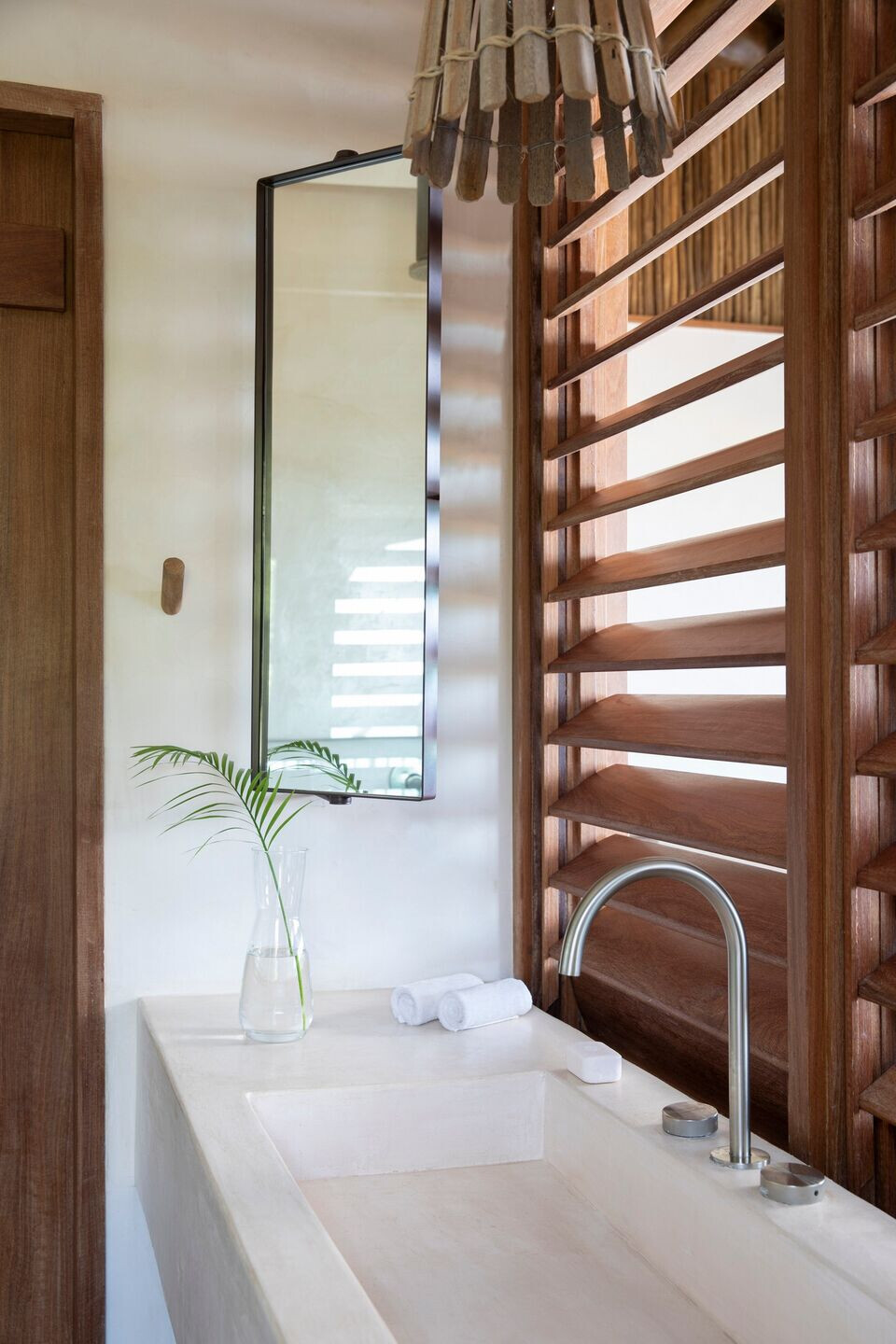
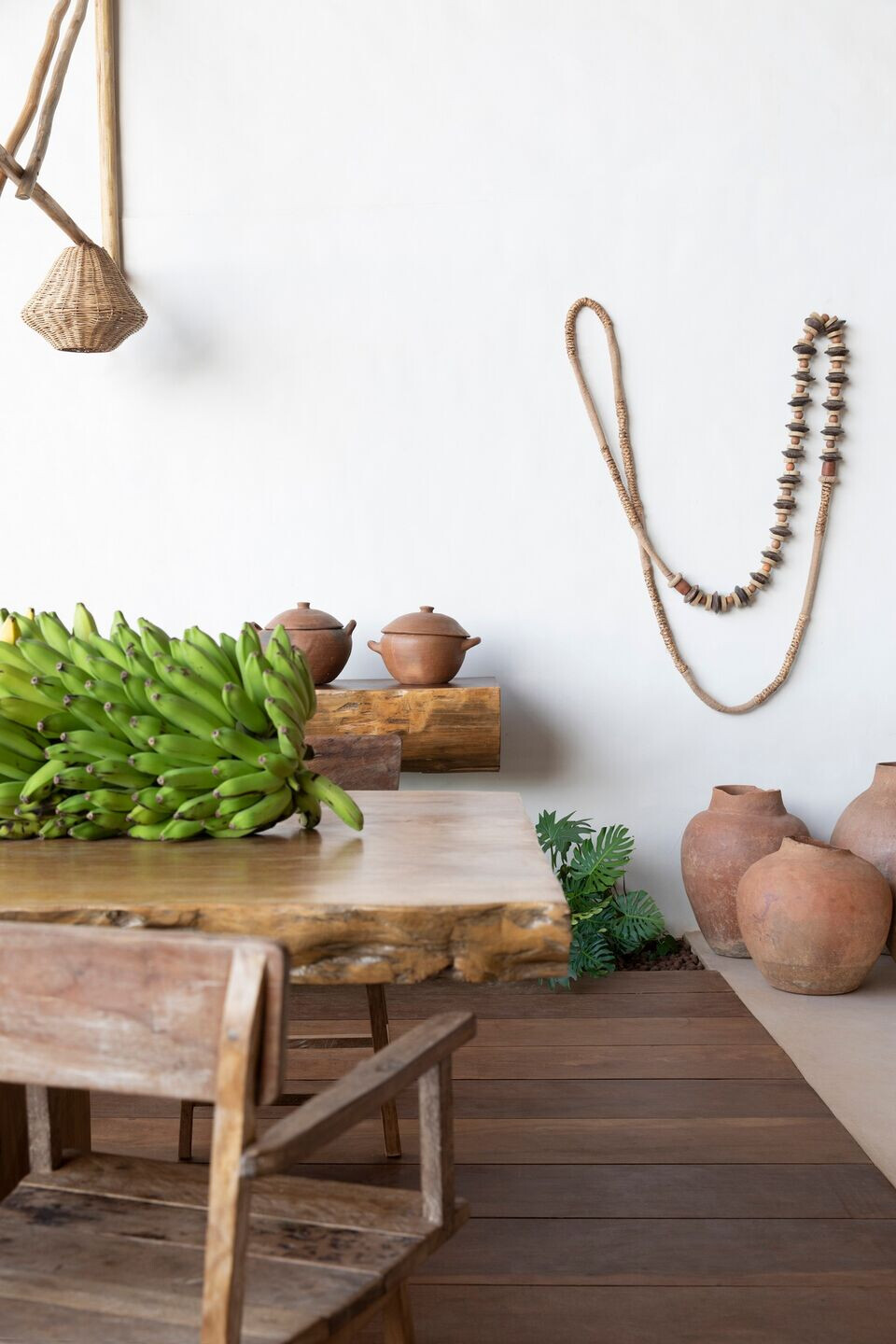
It can be observed that the Villa was designed considering the relevance of the environmental and geographical conditions of the terrain. Understanding aspects of sunlight, air currents, and weather conditions in biomes with unique characteristics like Jericoacoara is important for the development of this type of project. Strong winds hit the building for much of the day, so the arrangement of furniture was designed to provide different experiences within the hotel, with spaces more protected from the winds and sun, more sheltered or more closely connected to the surroundings of the house. In addition to variations in the use of spaces, windows and doors were designed for light and wind control, allowing for greater or lesser integration between the interior and exterior. The sea and nature are closely linked to the house's environments. The layout of the rooms was planned to preserve the visual connection between indoor spaces, nature, and the beach.
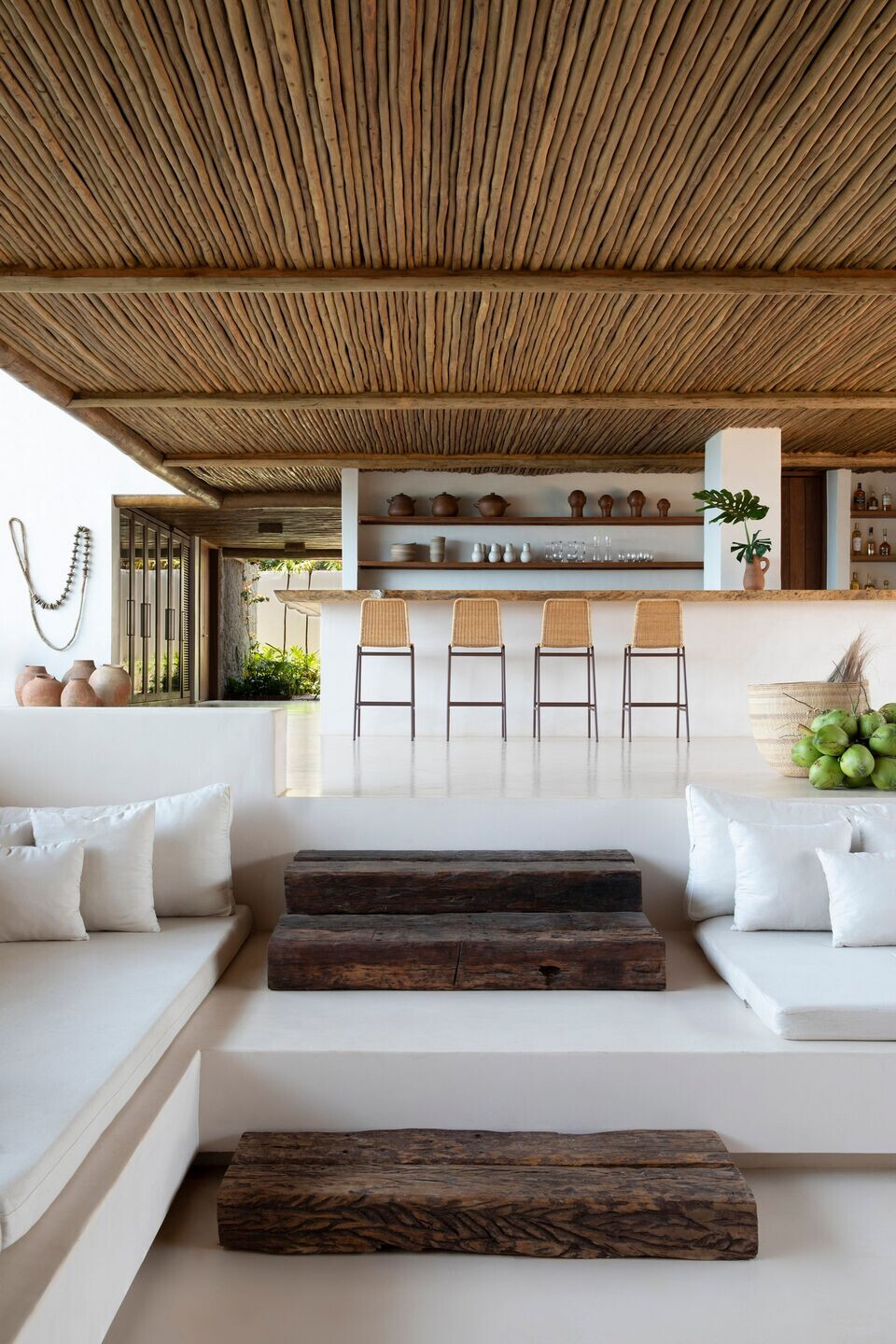
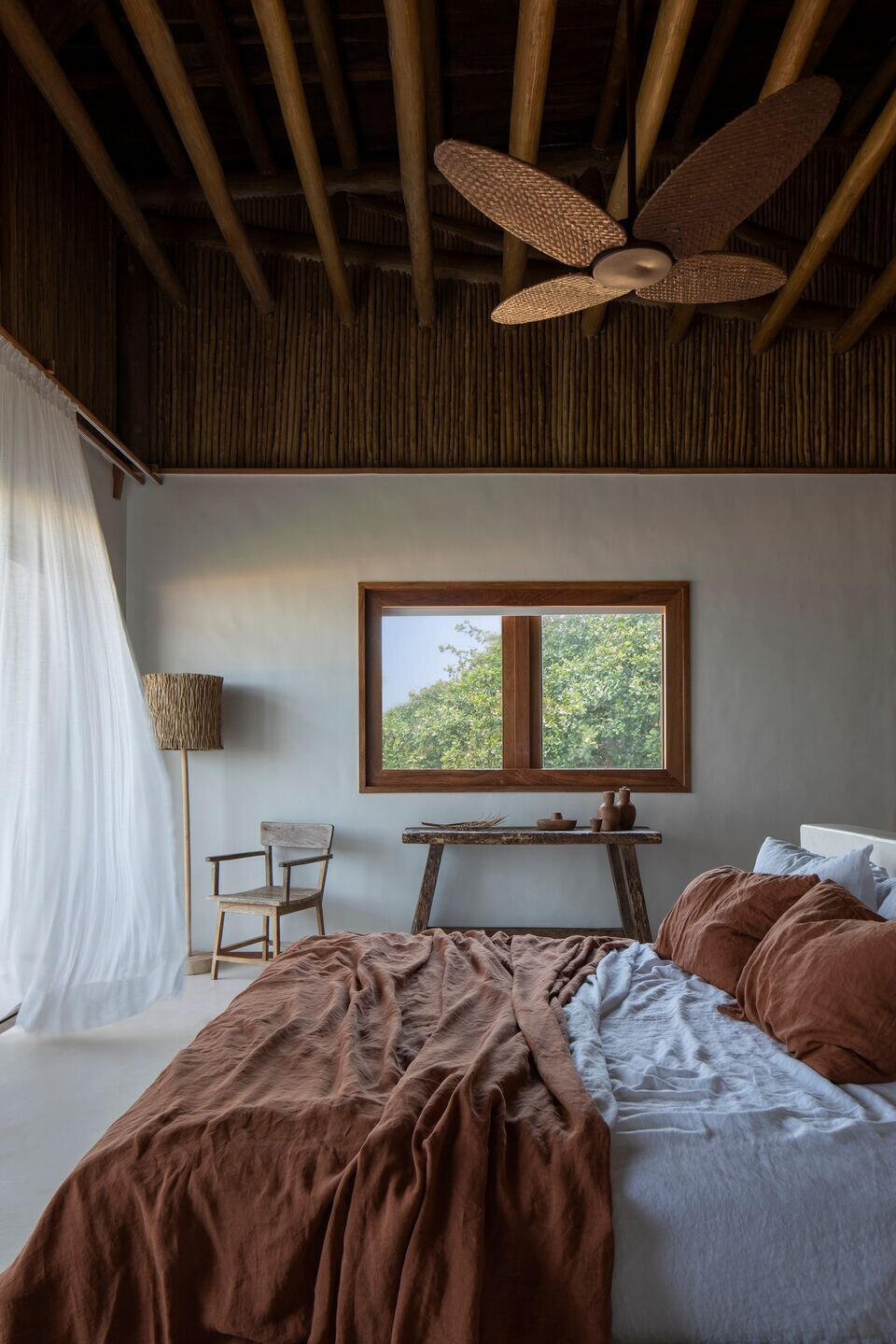
Team:
Architect: Tadu Arquitetura
Lead Architect: João Duayer
Photography: André Klotz
Briefing and project conception: João Duayer
3D modeling: João Duayer, Diego Curcio, Felipe Nassar
Interior desing development and detailing: Clarissa Paes, João Duayer, Paula Quintas
Landscaping project development and detailing: Felipe Nassar
Work supervision: Felipe Nassar
Work execution: Ares Construtora
Work management: Magalo Hotelaria
Execution of the roof and rustic structures: Carpinteria Madeira Inteligente
Landscaping excecution: Jardim Beijo na Flor
Climate design: Torus Engenharia
Lighting design: Maneco Quinderé
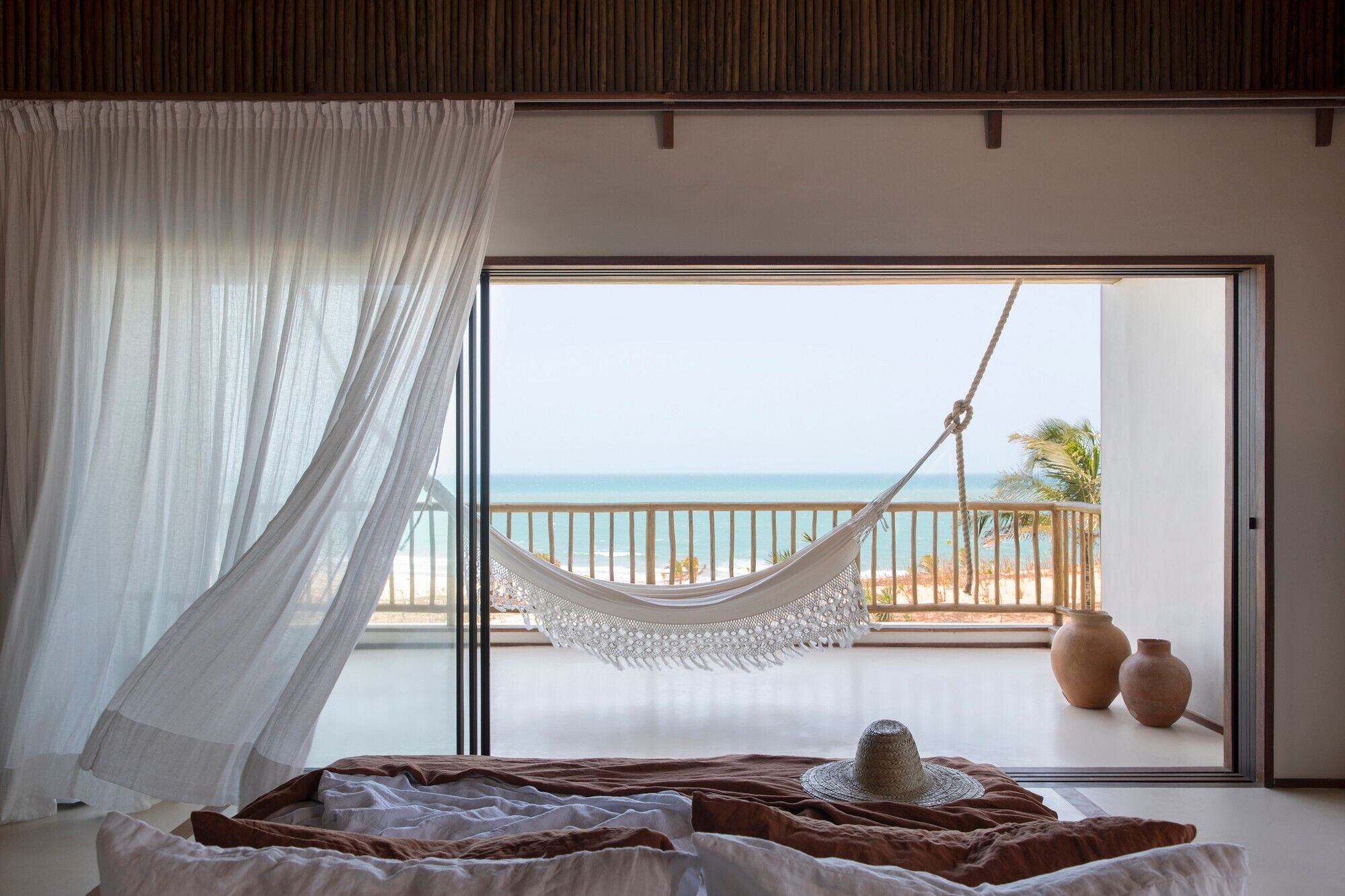
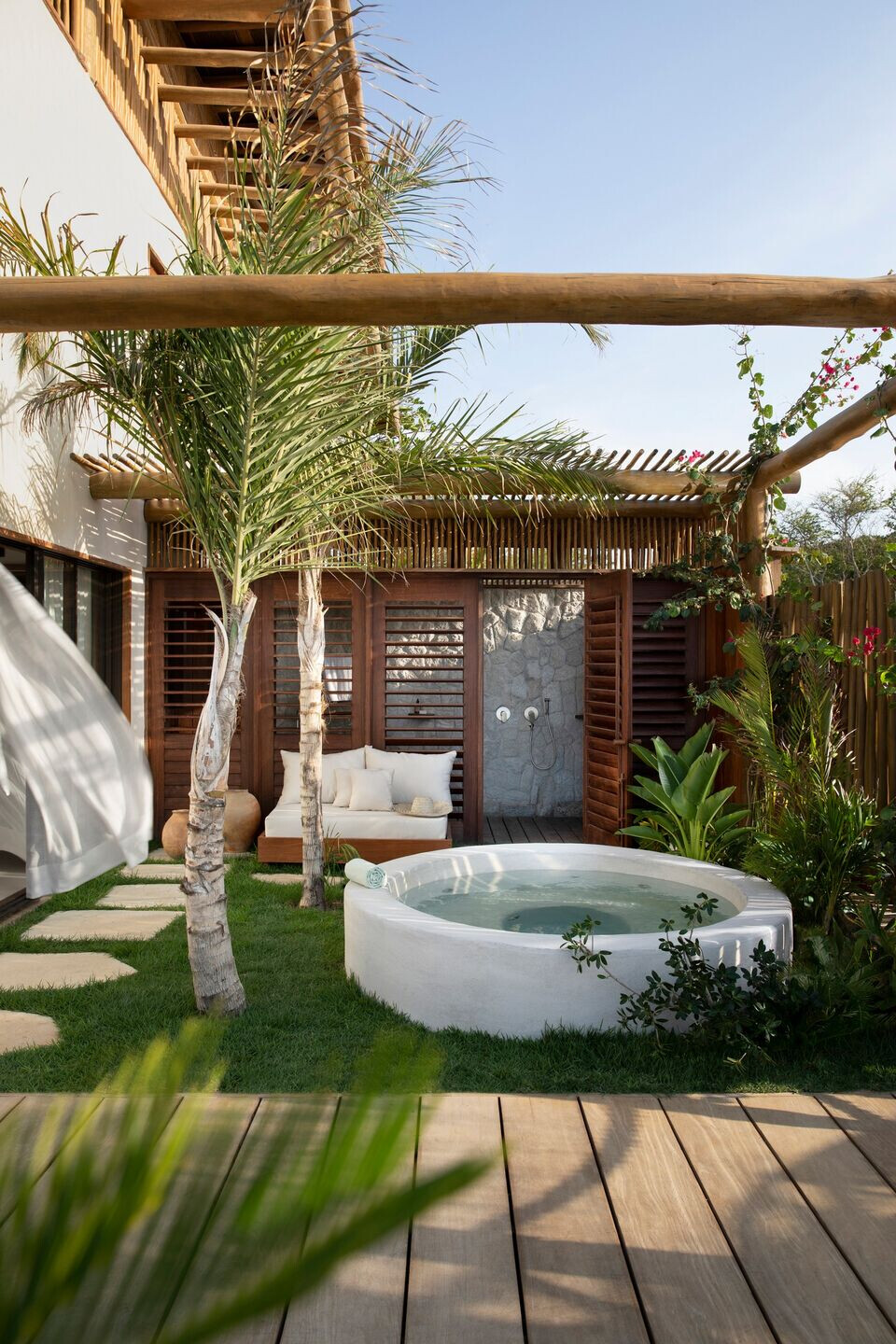
Material Used:
1. Alumiar Design: Natural fiber fixtures
2. Artes da Terra: Baskets and ceramic objects
3. Pedras Mundial: Cariri stone (floor)
4. CoisasDcasa: Tables, chairs and stools
