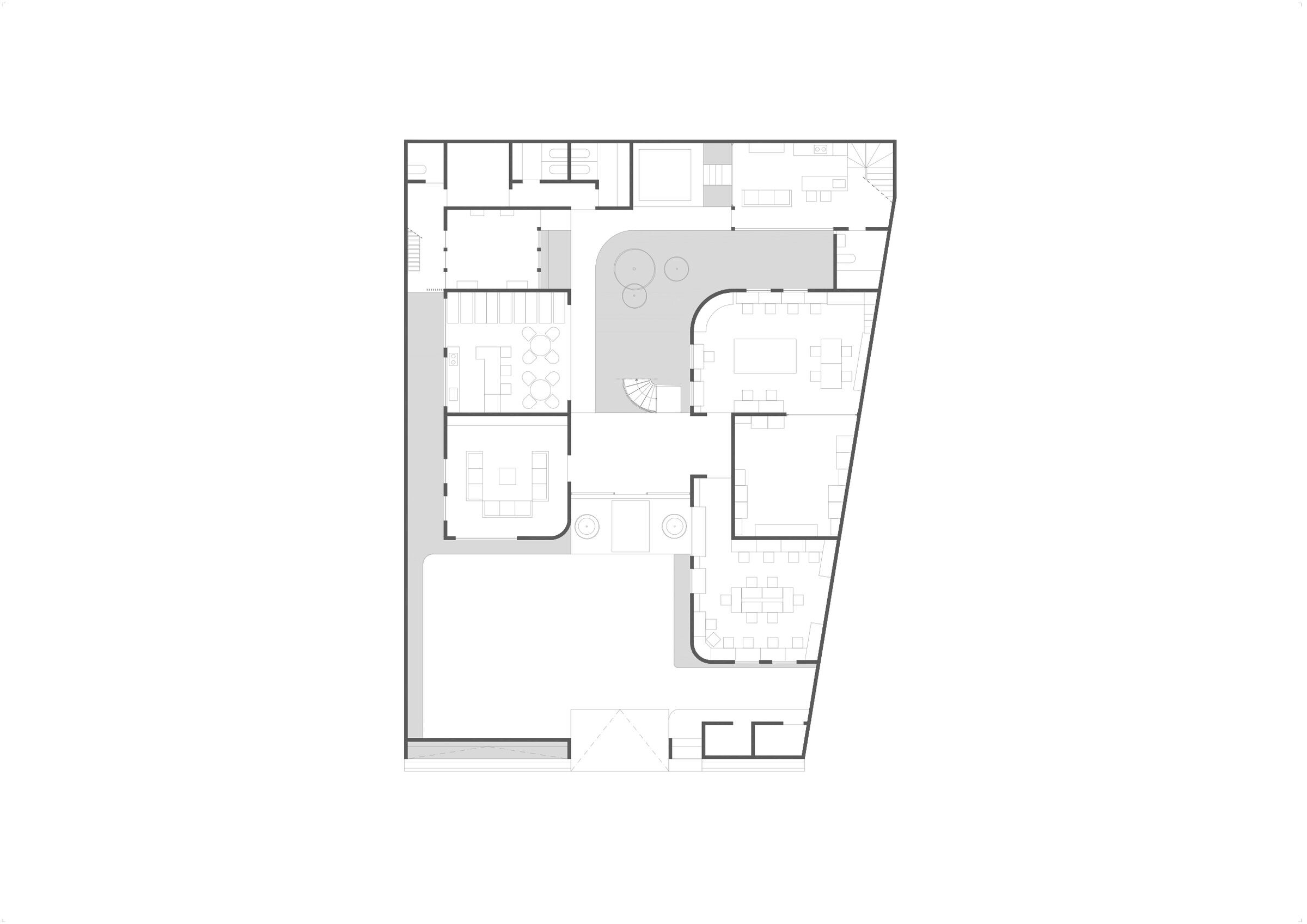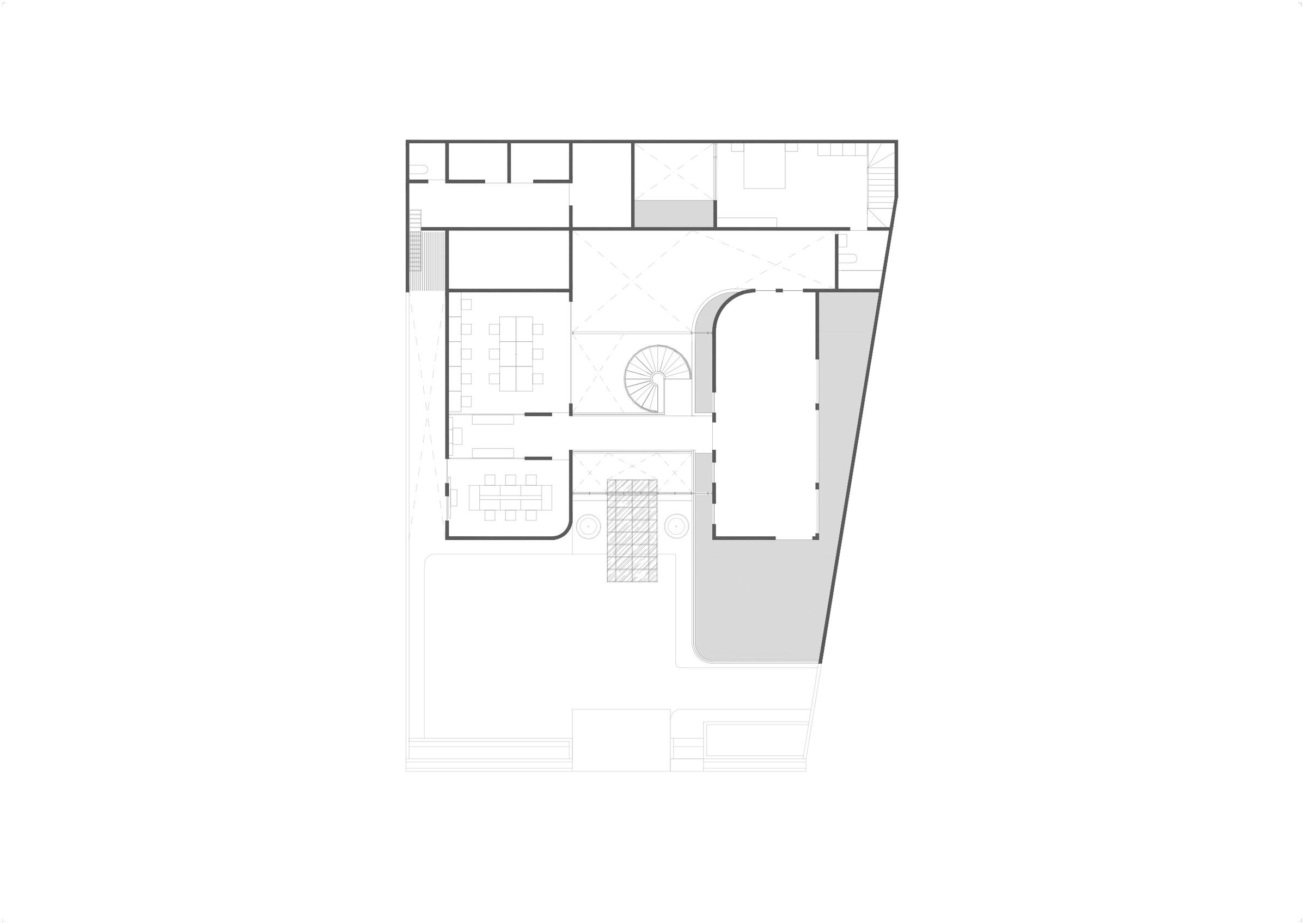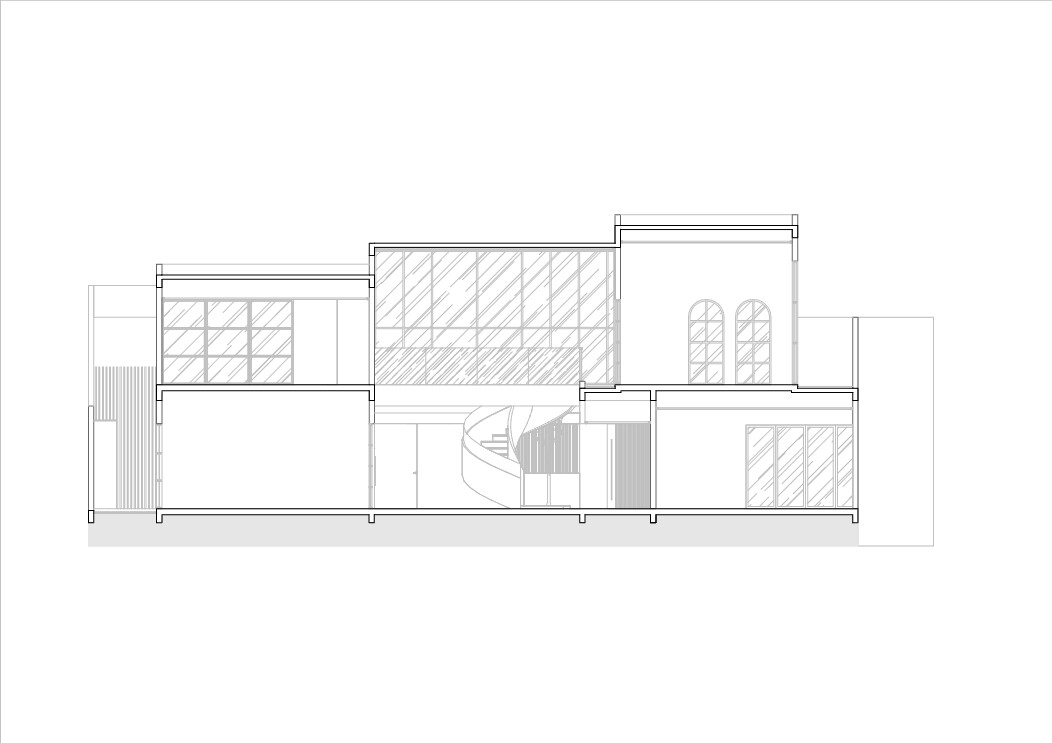Klamby HQ is located at Tangerang, Indonesia. A local fashion brand specializing in modest women’s wear and very developed. With newly formed team, They need a comfortable private office to represents it’s philosophy. From the first discussion we agree to express a background modesty contemporary for this creative office.

The project is a private creative office for newcomer fashion designer. The idea is to get a maximum space in a certain limited area, The function is divided into 3 main masses, exhibition/entertaiment-creative/office- lliving area with all connected by inner courtyard interlace. Inner courtyard plays an important role in the overall area, gives the possibility to play with the mass volumes, not to get one massive building and provide more experiencable sequences of in-between spaces to explore.
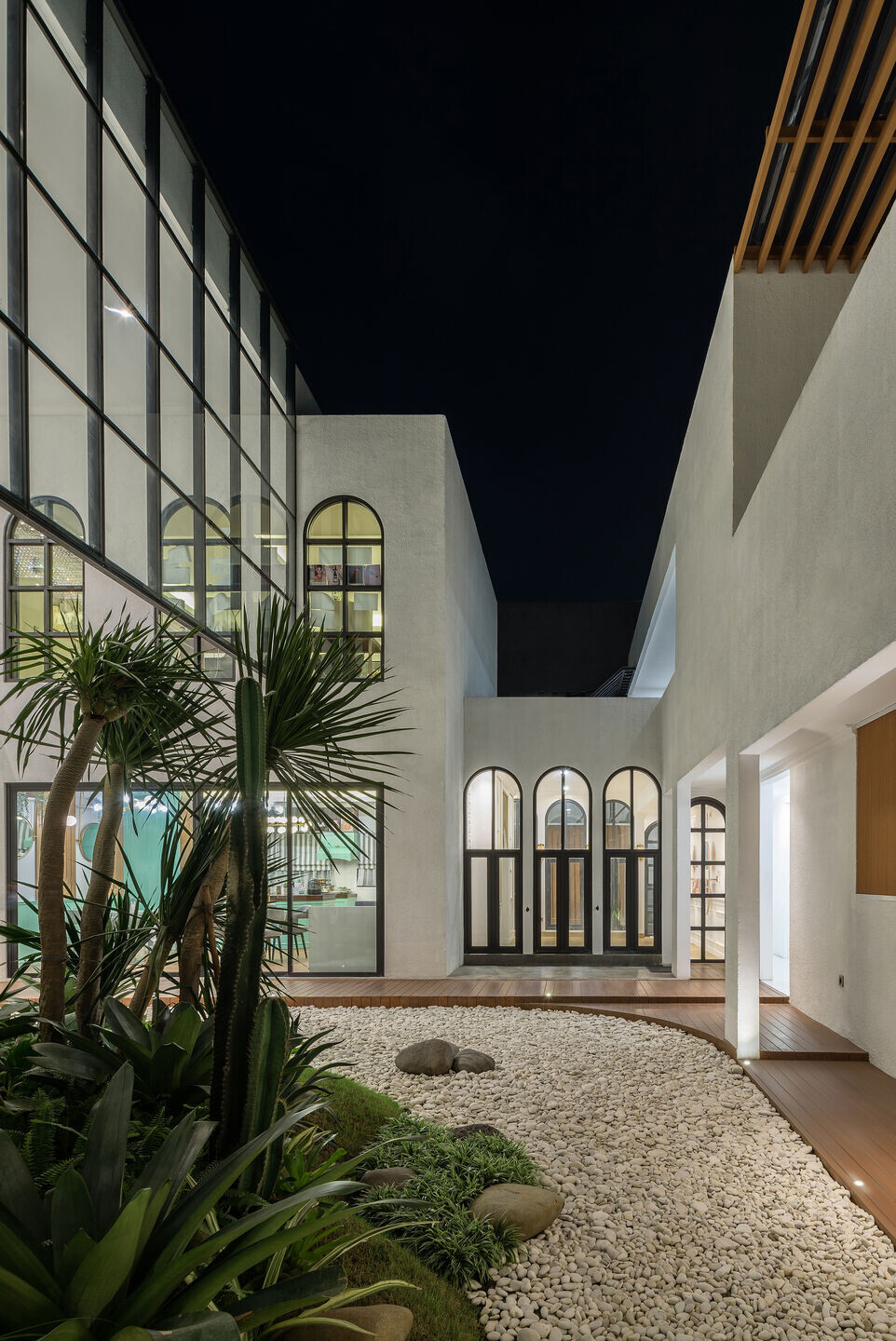
Interlace space in the middle creates an inner courtyard as a divider from office and private living studio. Inner courtyard gives access to air circulation to every space inside this private creative office. A basic rectangular geometry with a curve represents the owner as a couple business entrepreneur of masculine meets feminine, where creative practice meets management practice.

The curved staircase in the inner courtyard is one of the focal point from the office with textured concrete bare rough and white paint finish to give an elegant yet simple look to the building. The white and wood elements complement each other so well and giving modern-contemporary with a very warm and comfortable vibes to the area as a creative office.
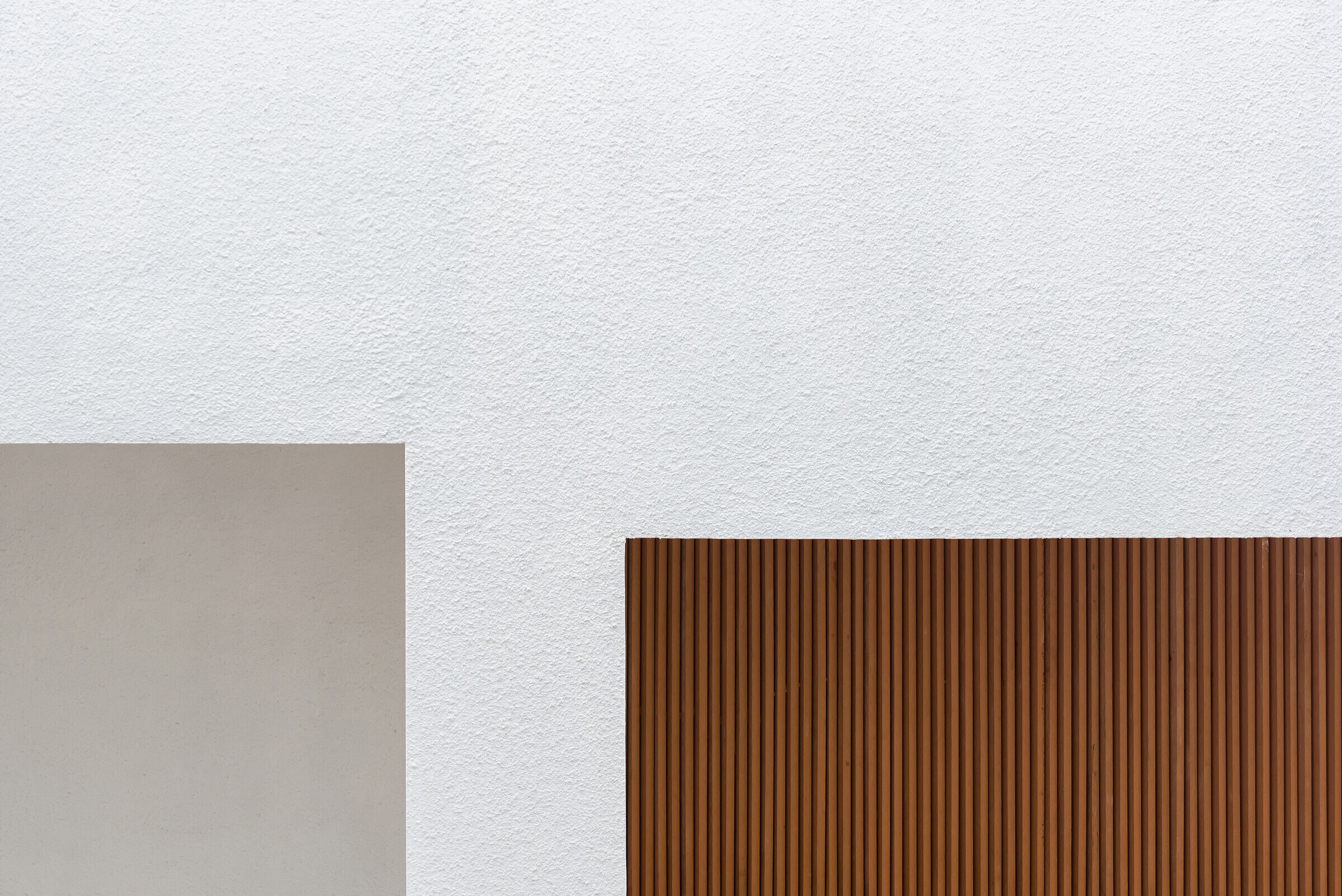
The inner courtyard designed with a simple garden with white coral stone, a few tropical plants, and some natural stone. The conwood placement on the side as the pedestrian walks creates a complementary visual to the building design. With all the fashion design process of various type-color-size and combination of fabric, black and white building implemented simplicity; textured white space is the background that holds the elements together and surrounds the other design elements to stand out. With the composition of stacking and overlapping masses gives more space between creativity and continuous inspiration.
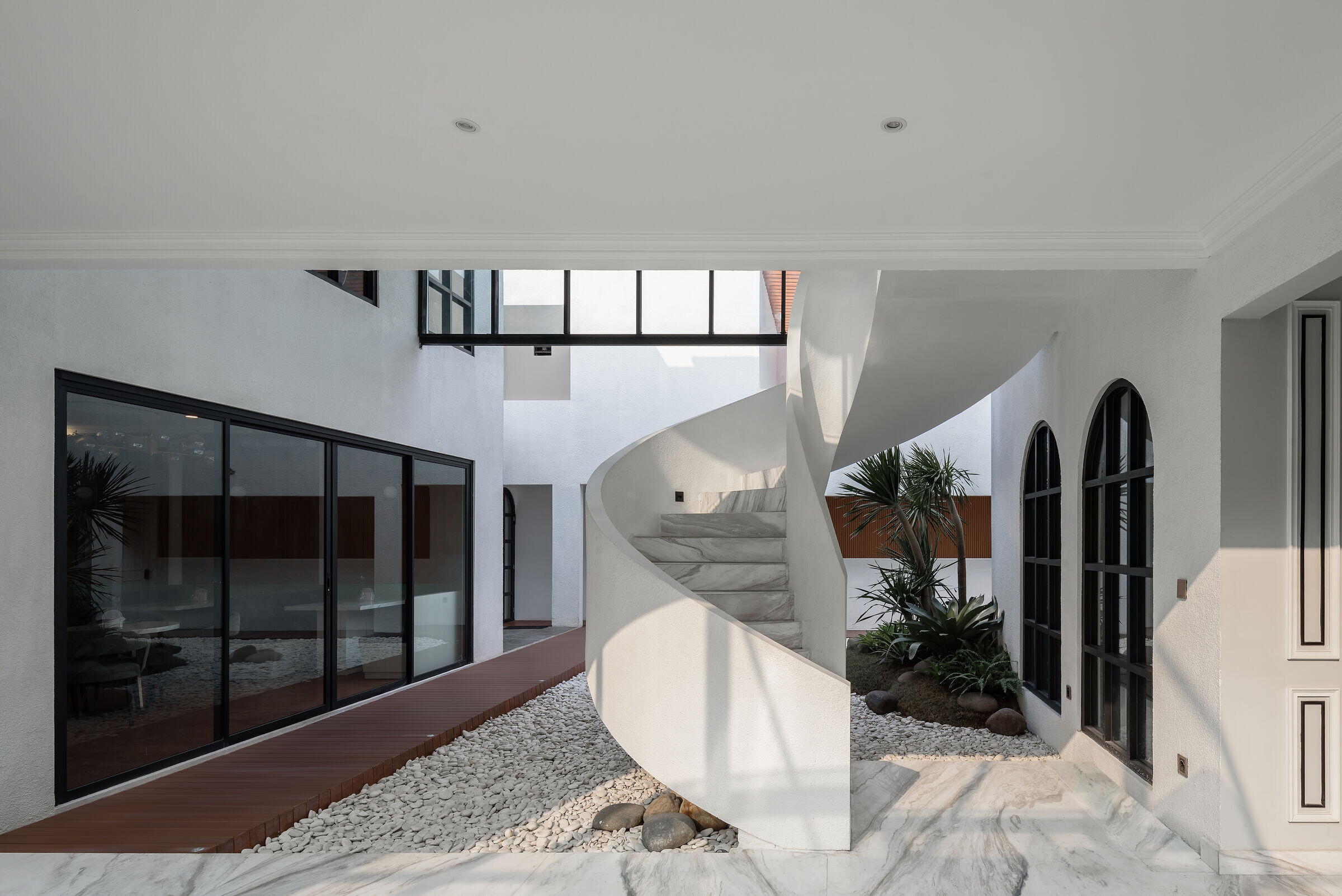
Team:
Architects: SAiA.rsitek
Photographer: Kafinnoeman
Materials used:
Facade cladding: Kamprot Wall (rough-textured surface)
Flooring: Vinyl Floor, Flooring, Daeji
Doors: Aluminium, Sandfinish, Alexindo
Windows: Aluminium, Sandfinish, Alexindo
Roofing: Spandex
Interior furniture: D Home
