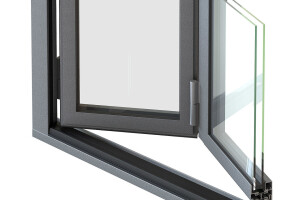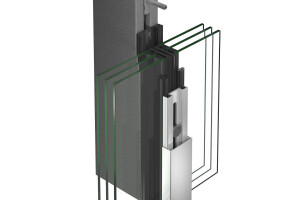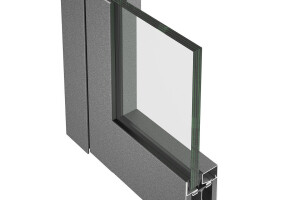Best Large Workspace Worldwide: destilat wins London’s renowned Dezeen Award 2020 with its project Weinmanufaktur Clemens Strobl and prevails over competing projects from around the world.
The top-class expert jury consisting of Norman Foster, Patrik Schumacher of Zaha Hadid Architects, Konstantin Grcic, Daniel Liebeskind, Joep van Lieshout, Paola Navone, and 70 further experts from the worlds of architecture, art, and design chose the best of the best from 4,300 submissions in the fields of architecture, interior, and design in the three-stage selection process.
Winner Large Workspace
destilat was the only Austrian design studio among the final 13 on the shortlist of the interior category. Ultimately, destilat asserted itself against competing projects from France, Japan, Denmark, and India, and is, therefore, one of only two category-winners from Europe.
Granting the award, the master jury stated:
“Incorporating elements that are not synonymous with a typical office – such as a tasting room and wine cellar – this project does not disappoint. The palette and subdued tones create a monastic feeling to the space where the focus is all on the wine itself and its production.”
destilat completely reorganized and redesigned Weinmanufaktur Clemens Strobl in 2019, as the centerpiece of a historical 4,000-m2 ensemble that includes business premises and a manor house in Kirchberg am Wagram (Lower Austria).
The interior design distinguishes itself with building-block-like cubes, light as a central design element, grey in all its nuances, and aesthetics that highlight the work processes involved in wine-making. A vaulted cellar, tasting room, kitchen, and office form massive spatial components that are interwoven into the structural shell, define spatial borders and take over several functions.
The vast open spaces between these components make them usable in many different ways and provide a big stage for light and all its effects. Exposed concrete walls, polished concrete floors, grey varnished spruce wood, anthracite-coloured Eternit, scaled steel, glass, and grey-washed brickwork – that is the combination of historic and modern materials characterizes the interior design, as its reduced colour palette brings out the fine nuances of the materials’ aesthetics.
Elements of industrial architecture underline that these premises are used for work; the characteristics of the wine as a natural product are translated in a puristic and simplified way, with a sober charm. These aesthetics also have a significant impact on the outdoor areas.













































