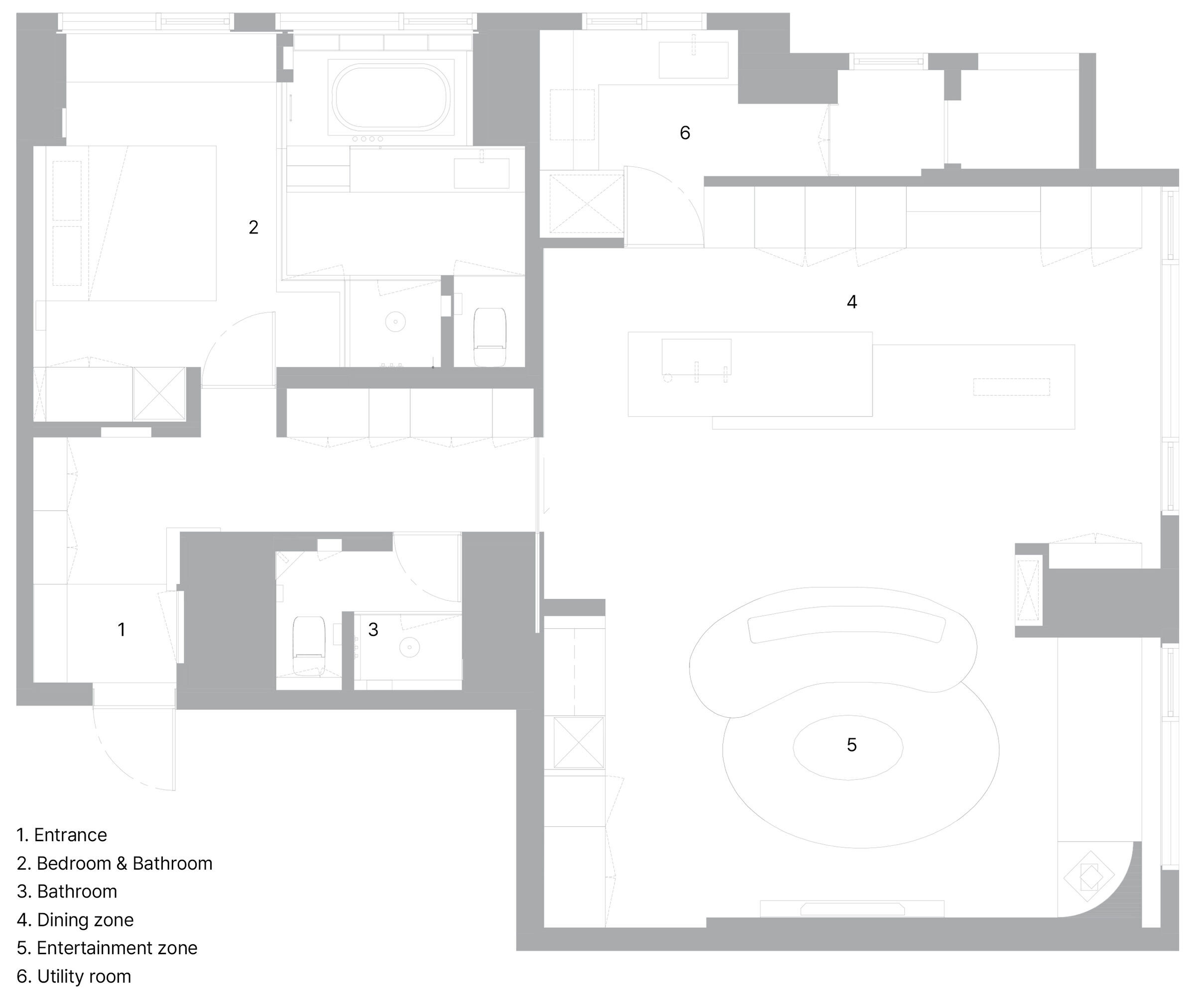The Xi apartment serves as a second home for a couple residing in Sydney, Australia. The couple dreamed of a space that could provide comfort and hoped that when they entered their home, their thoughts would become simple. Increasing stays in Korea led them to purchase this home, and through meetings via DesignShare and video apps, they completed a three-month renovation.
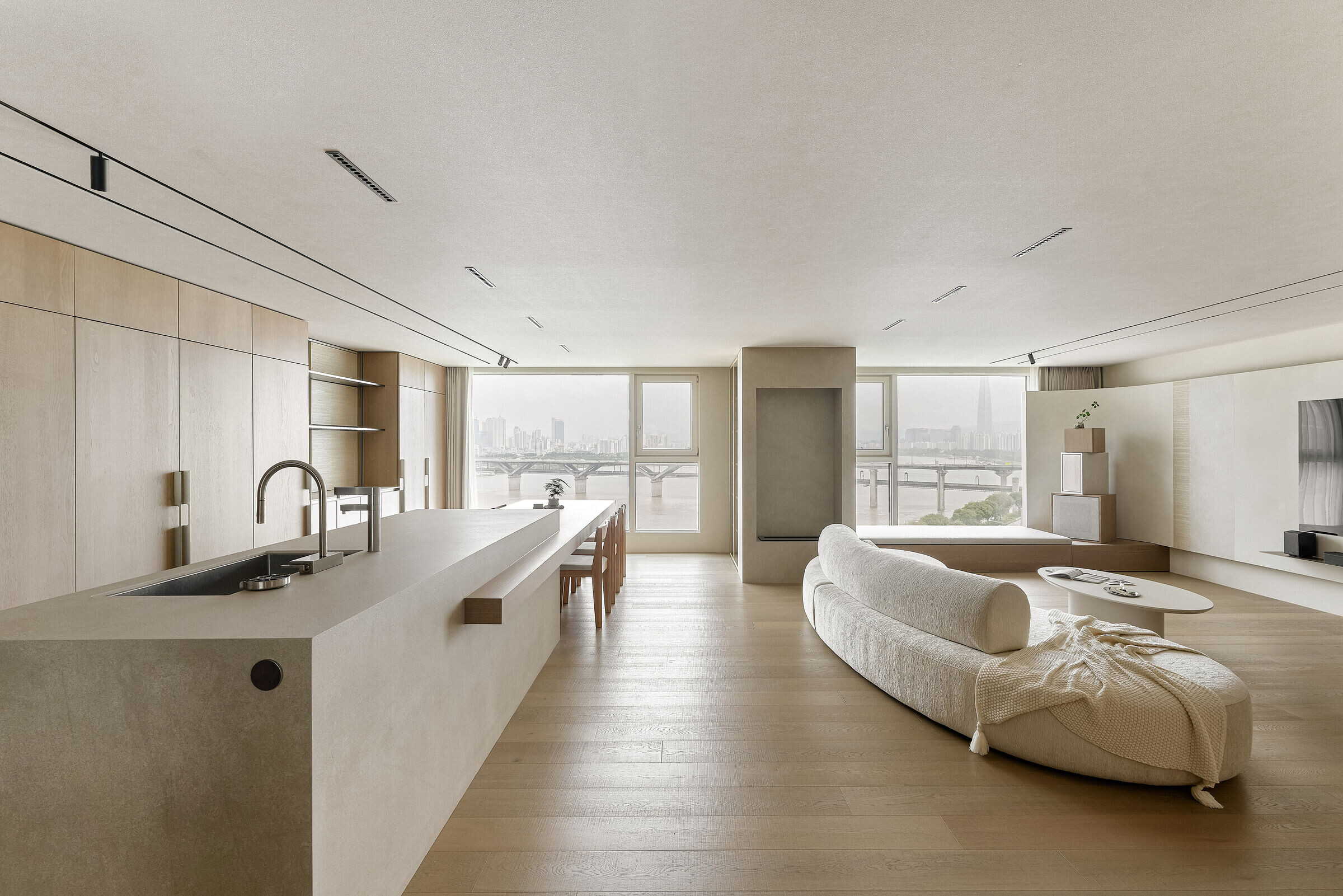
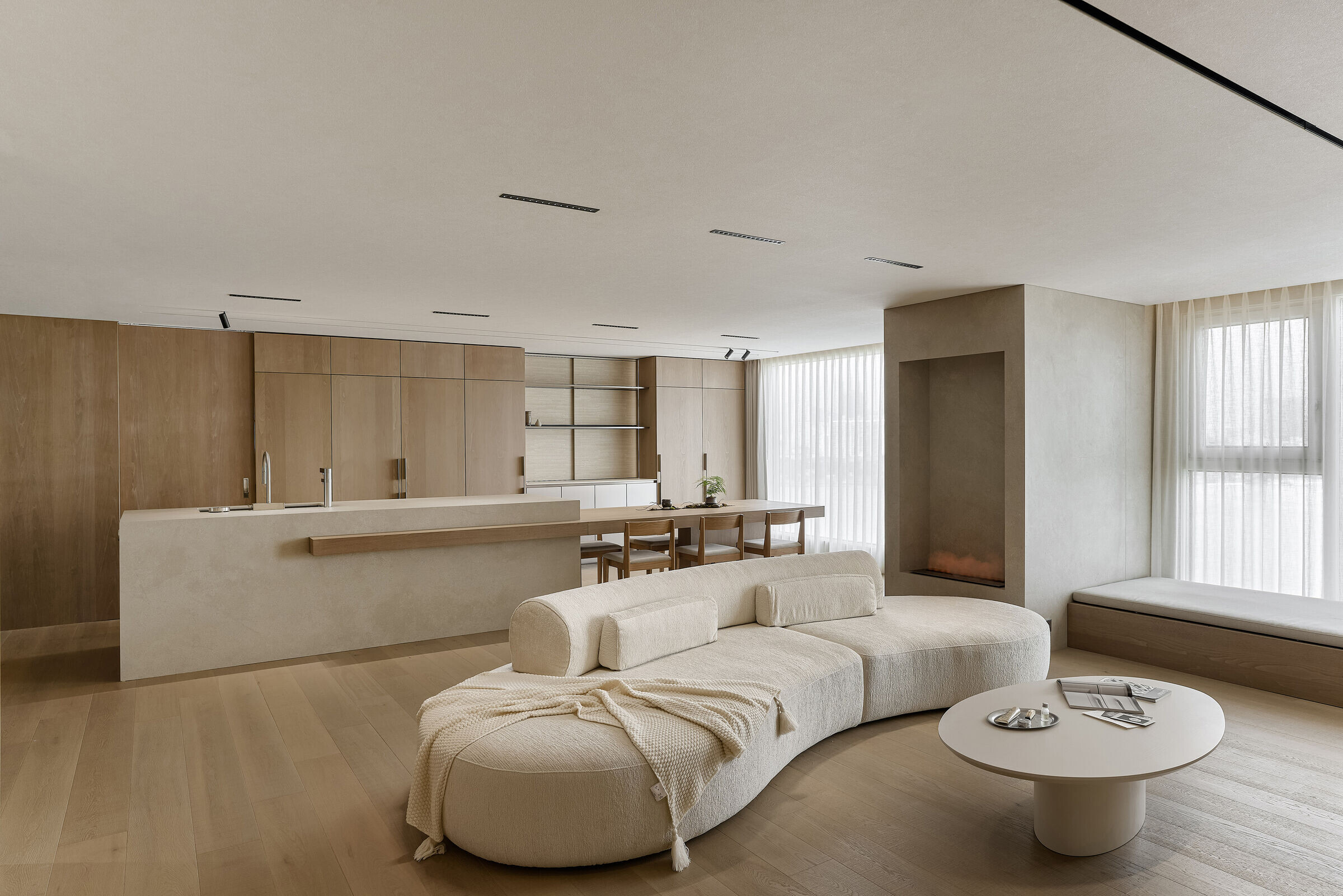
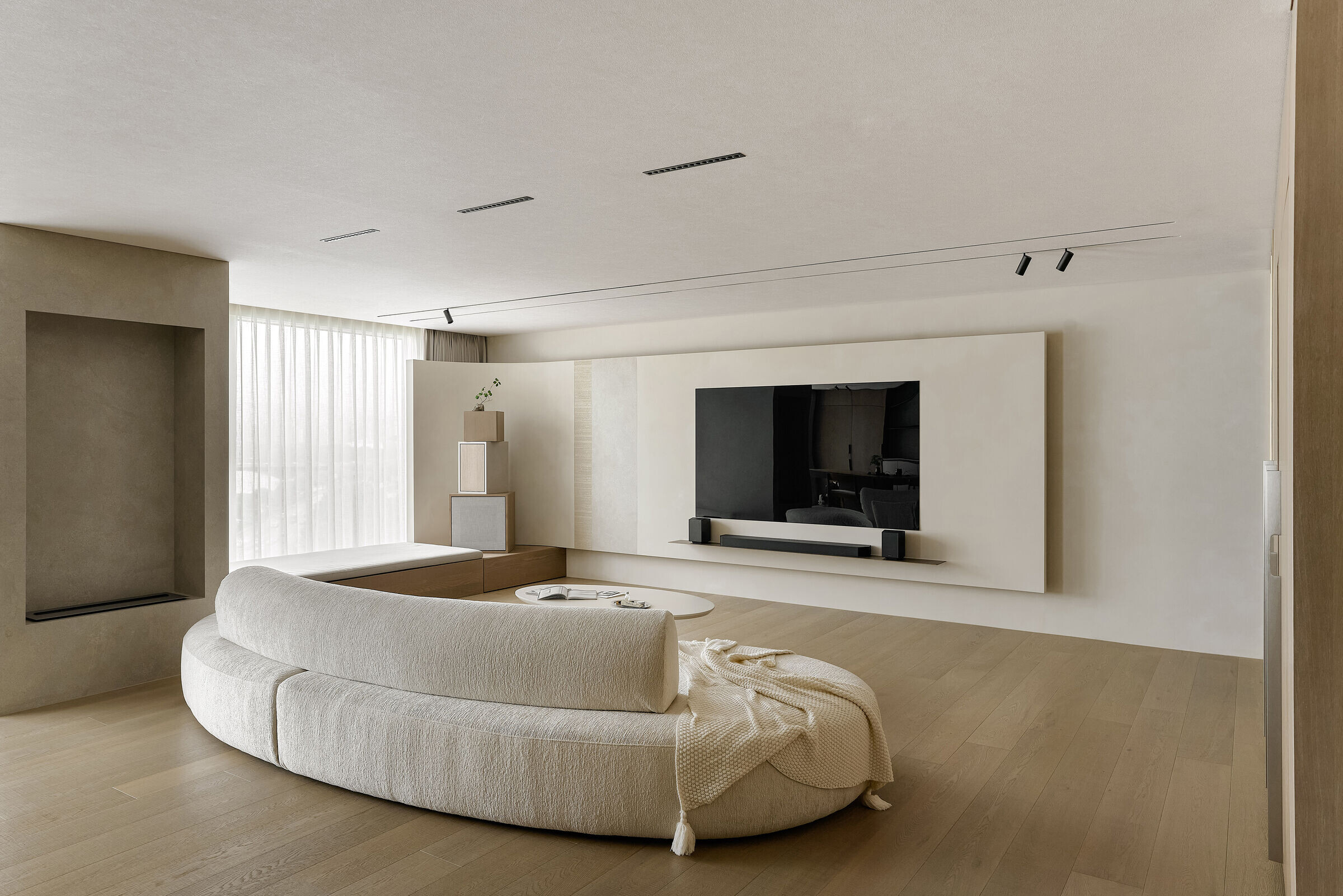

The client's desires were twofold: to enjoy views of the Han River from any part of the home and to create a spacious entertainment area in the living room. We merged and cleared spaces to reimagine the apartment as a haven for the couple.

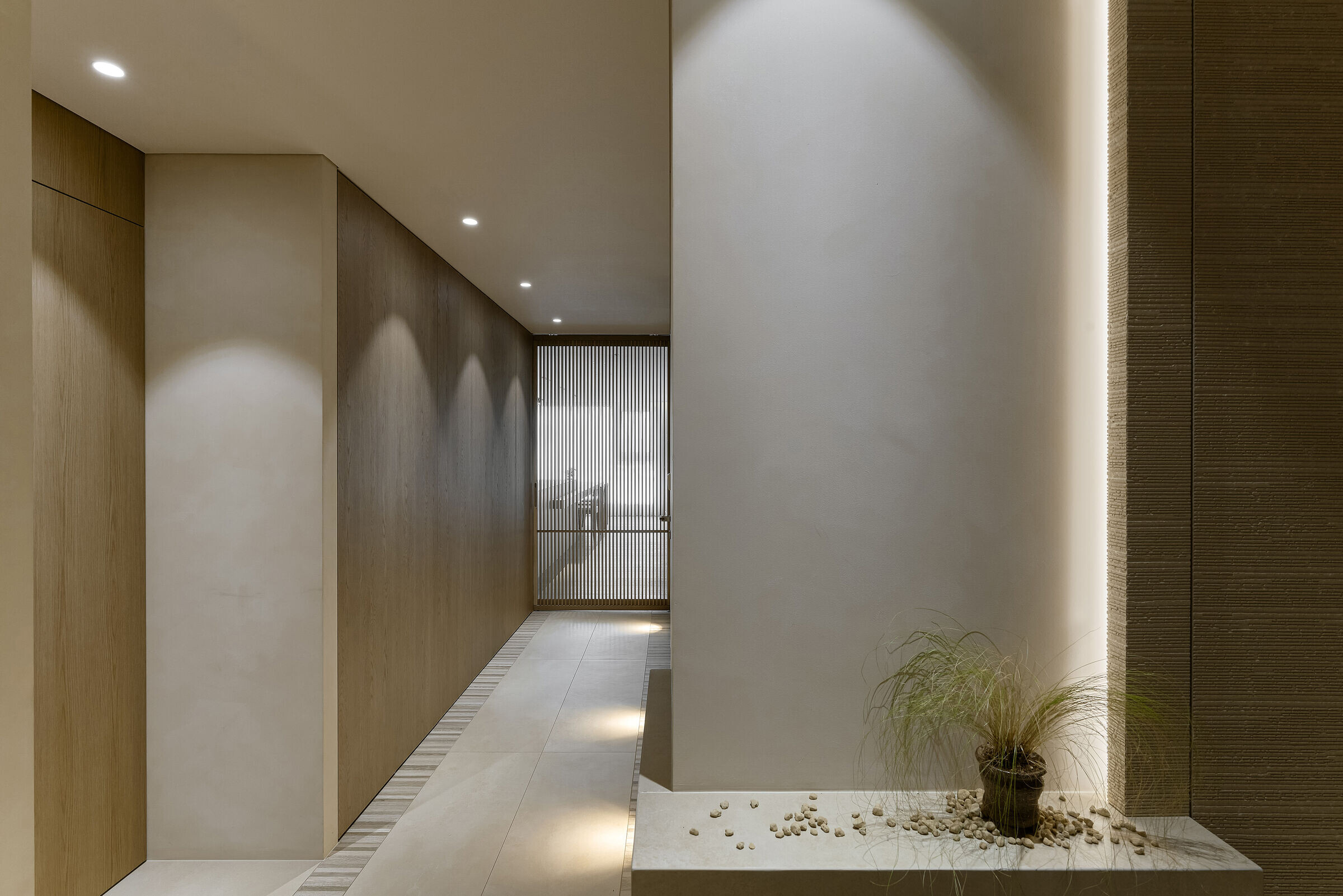
In contrast to typical apartments, the Xi project's living room was expanded by integrating a previously small room. A central pillar with a fireplace divides the space, with the left side designated as the dining zone and the right as the entertainment zone, designed to accommodate various activities.
The dining zone features a wide table with an eight-person dining table, offering views of the Han River. Structural changes included adding a secondary kitchen and a home bar for increased functionality.
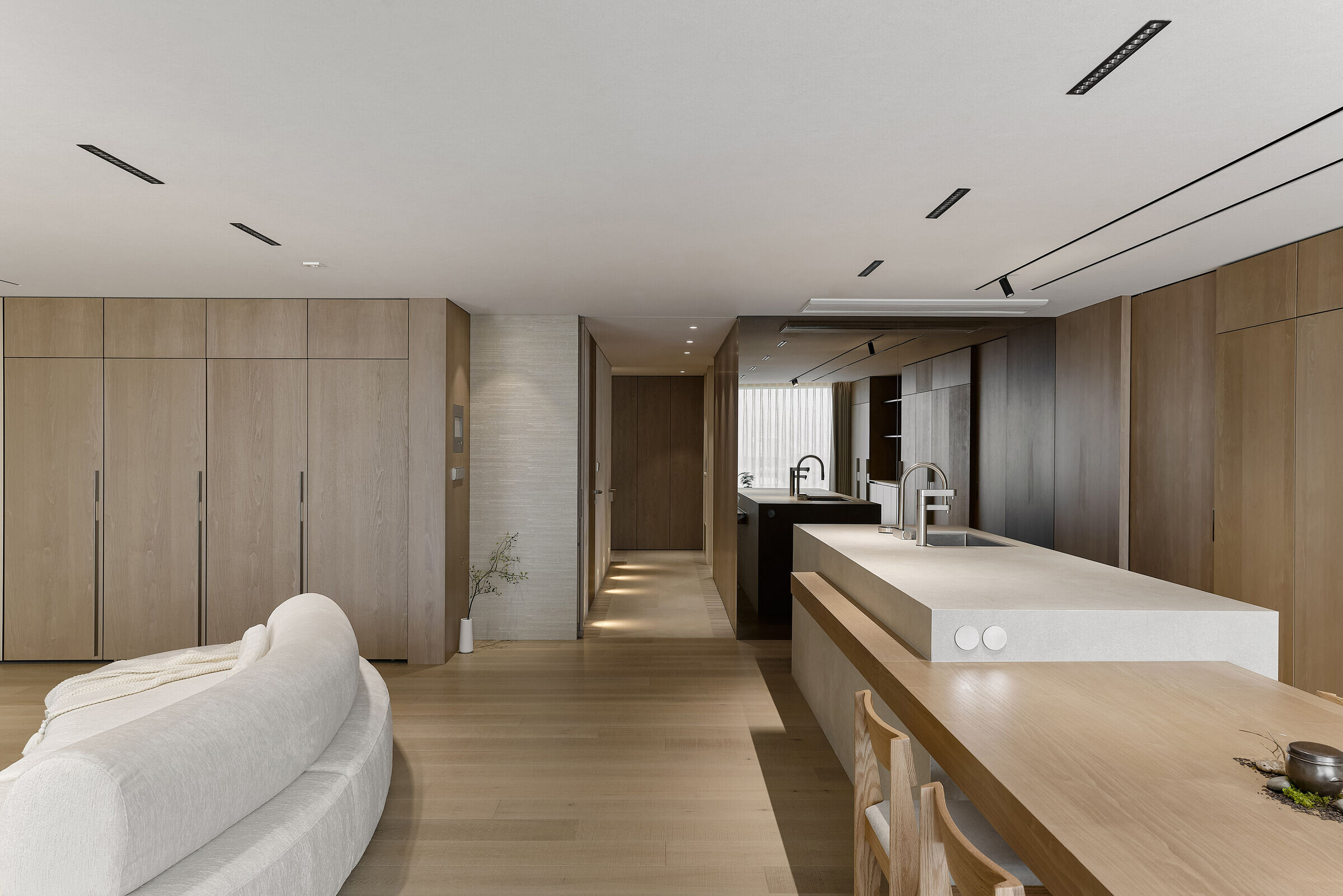
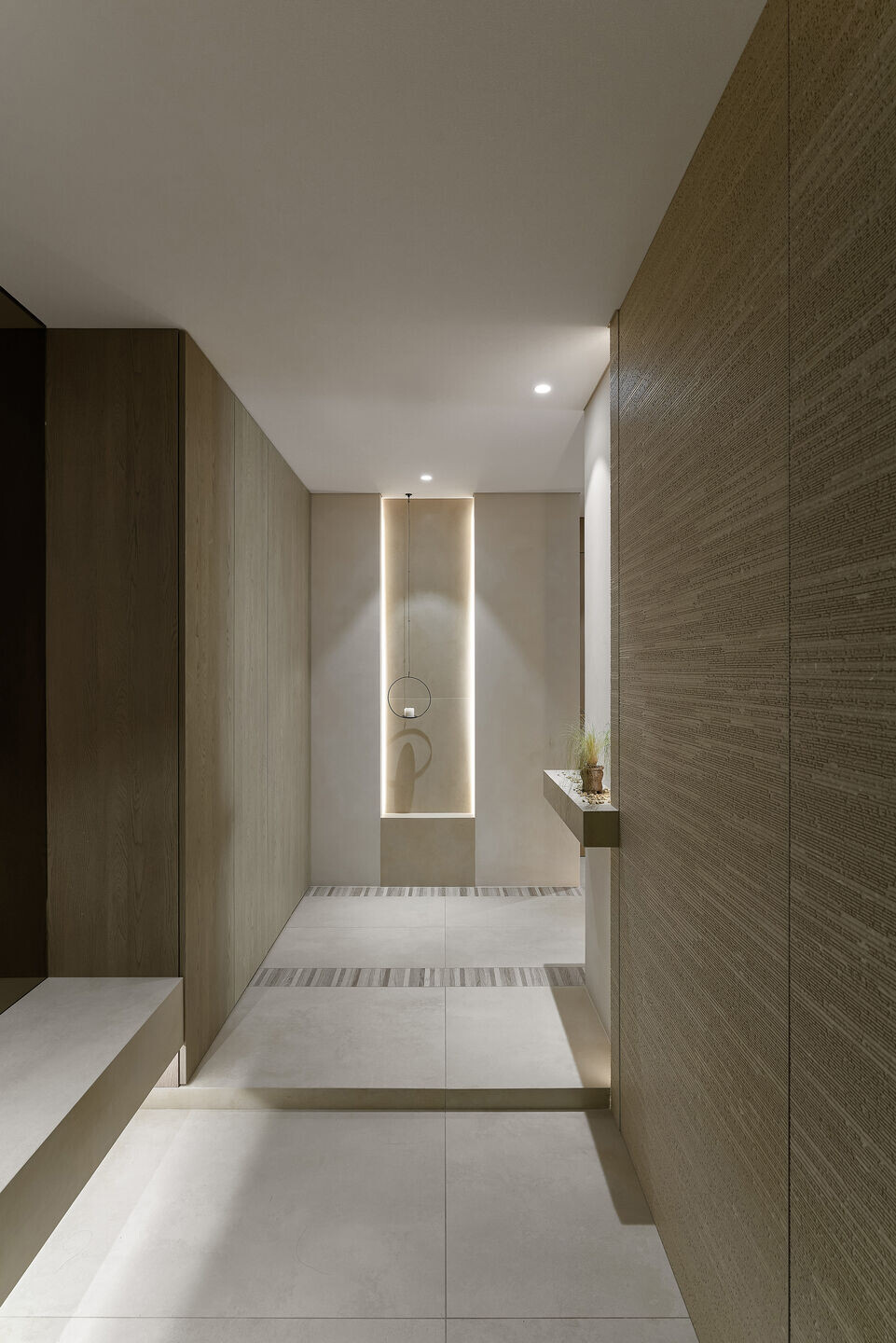
The entertainment zone caters to the couple's lifestyle of enjoying games with family and friends, with a TV wall and window seat creating a space for group gatherings. A round art wall functions as storage for a PlayStation, HDMI cables, and speakers, maintaining a tidy environment. To the right of the sofa, a custom-designed area for hosting guests includes storage for beverages and tableware.
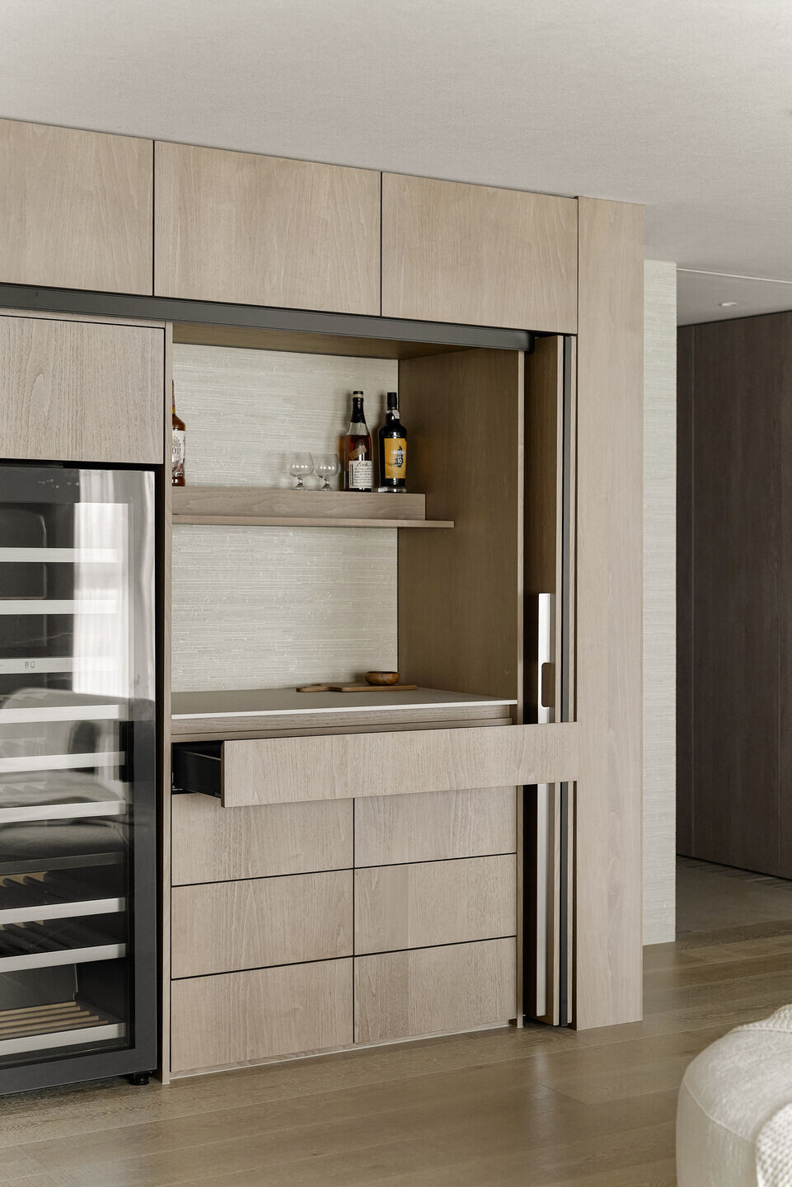
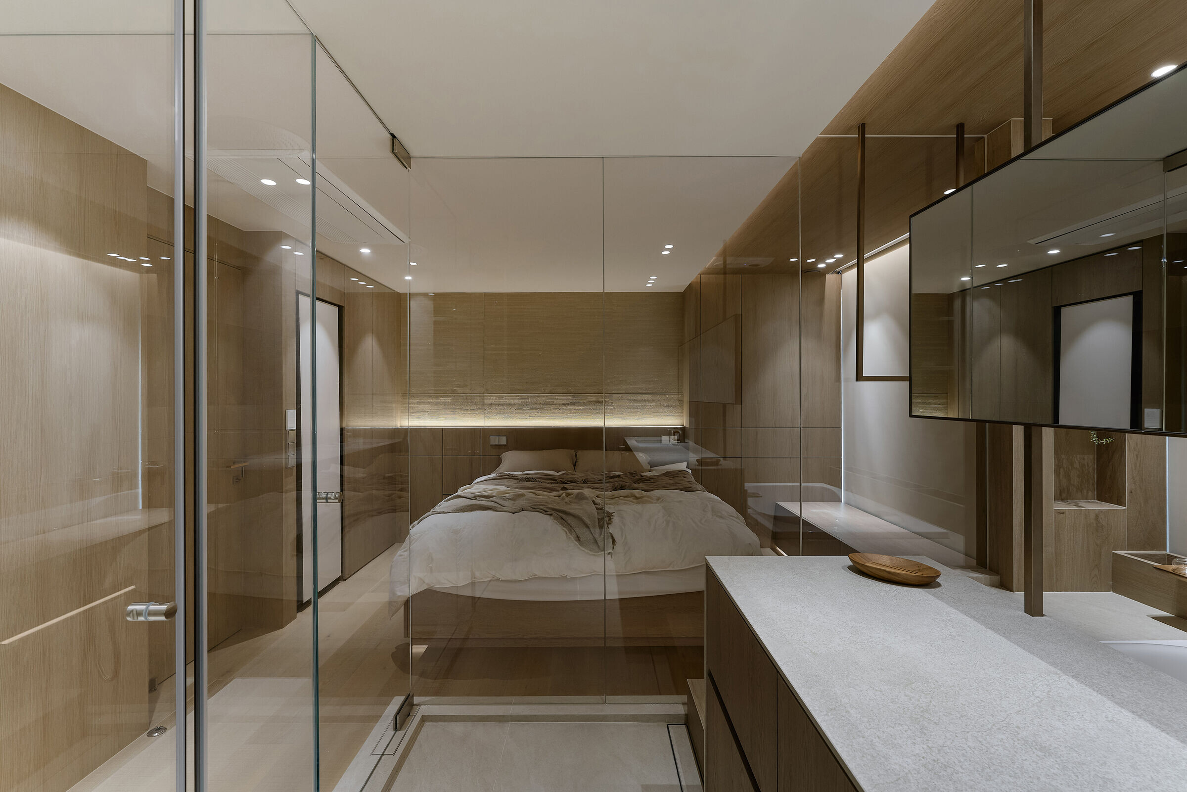
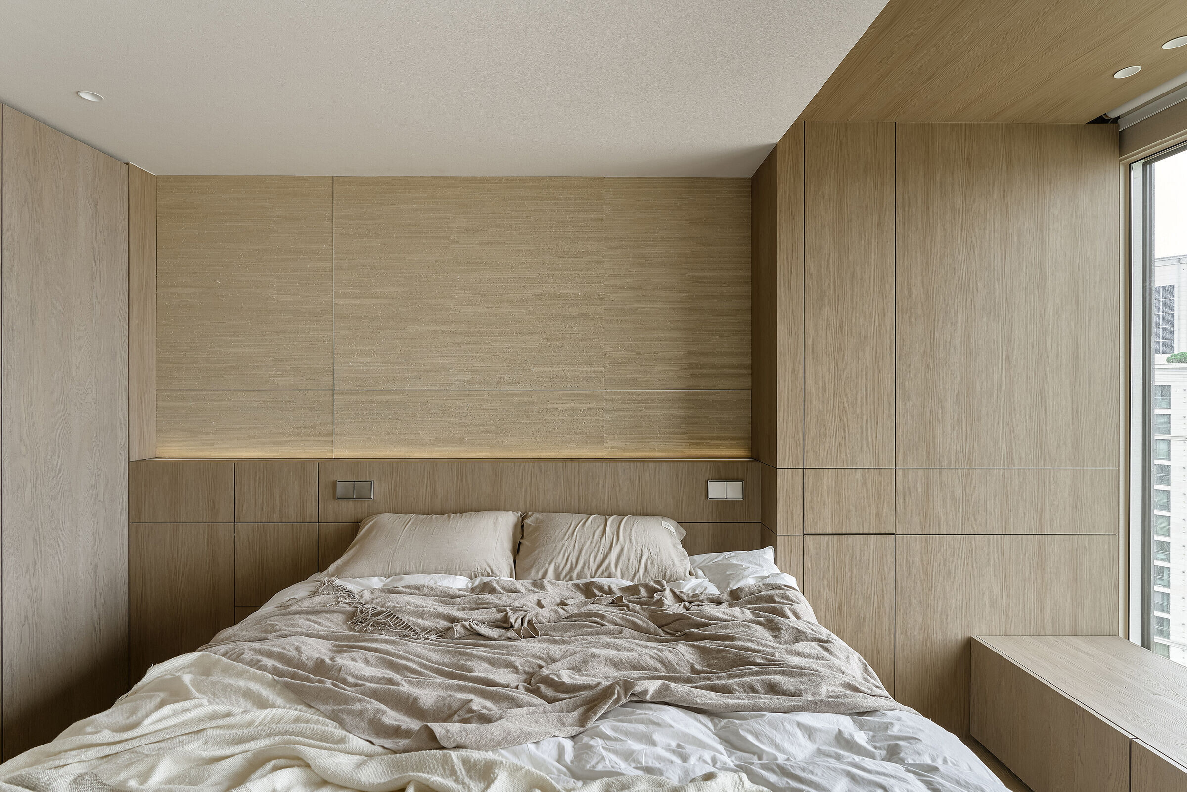
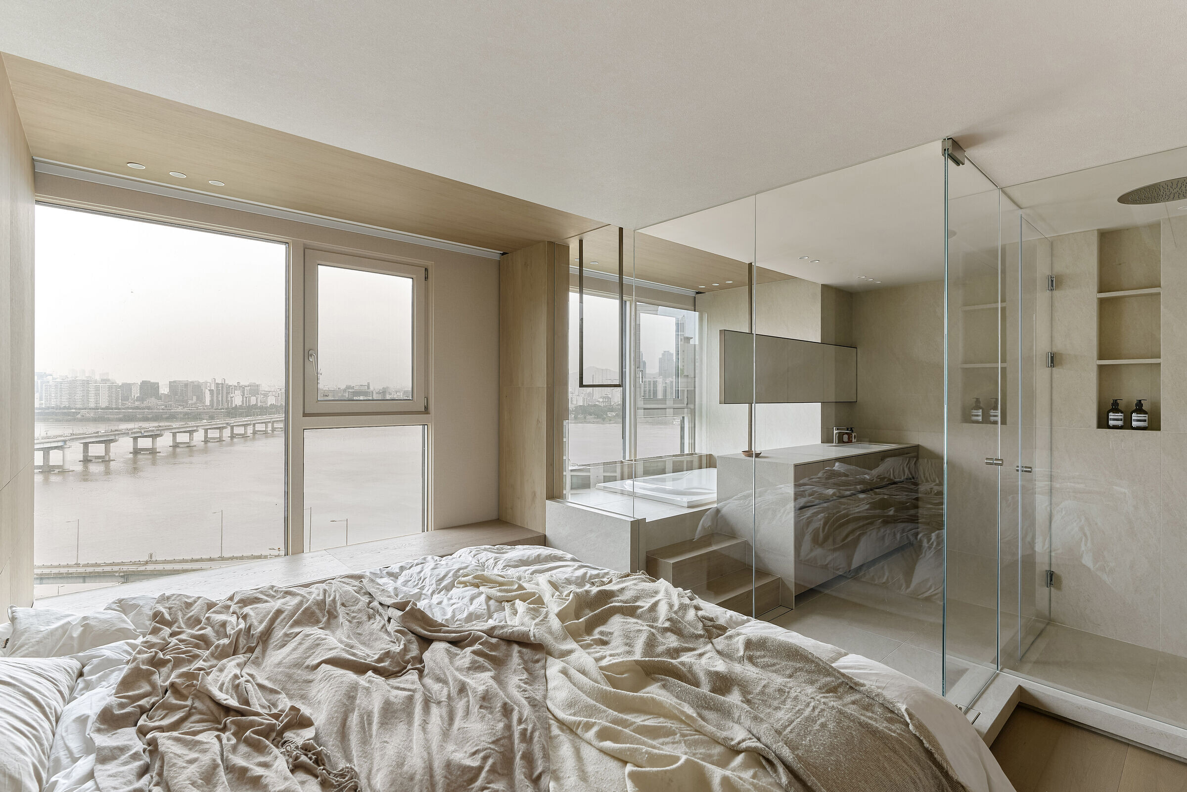
The cramped bathroom was one of the home's most inconvenient. To address this, we fully utilized the space of a small room to expand the bathroom into a comfortable, spacious area. Additionally, we installed a bathtub by the window, fulfilling the client's desire to enjoy a bath with a view of the Han River. Our goal was to transform what is often the least favorable part of an apartment into a luxurious, light-filled retreat.
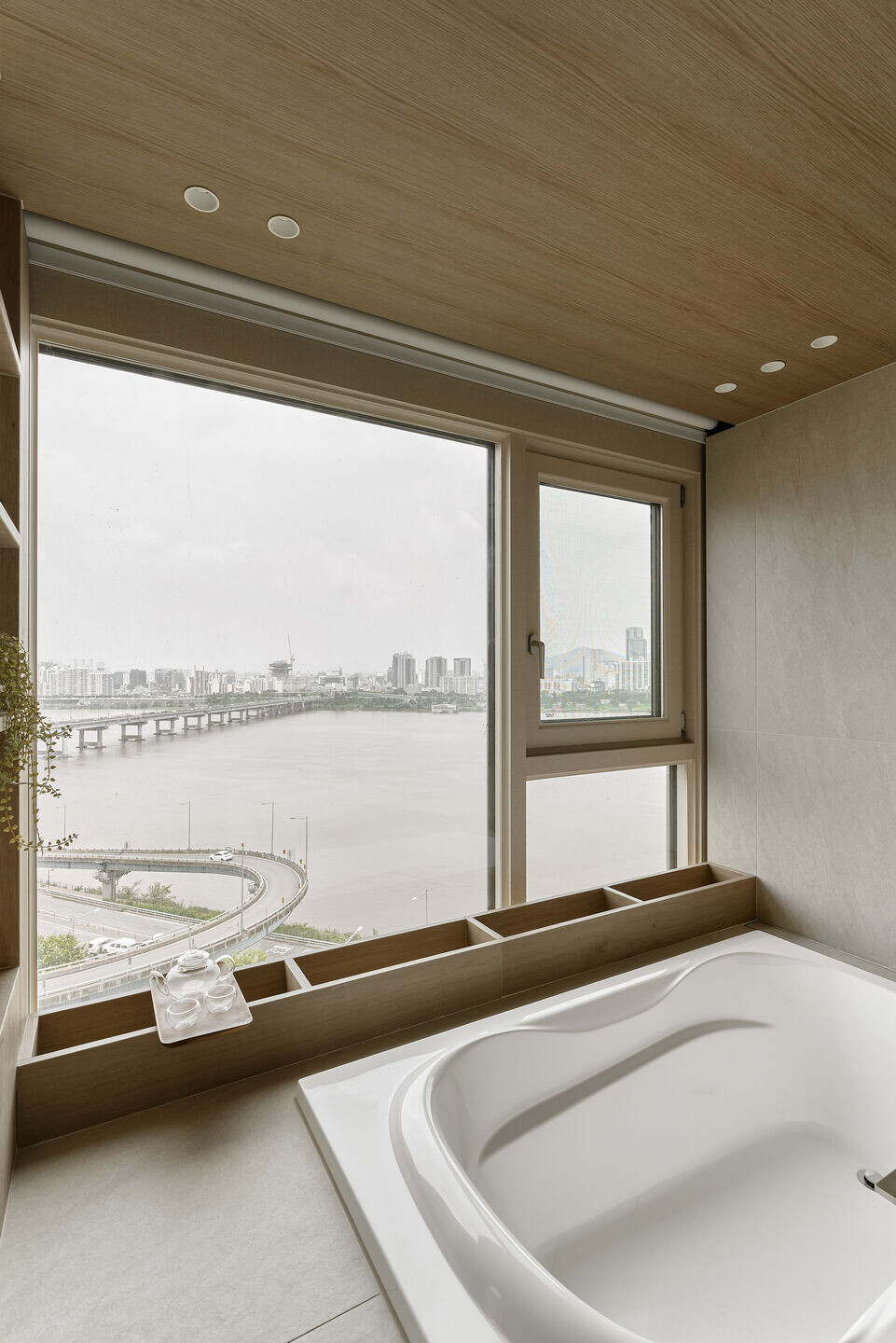
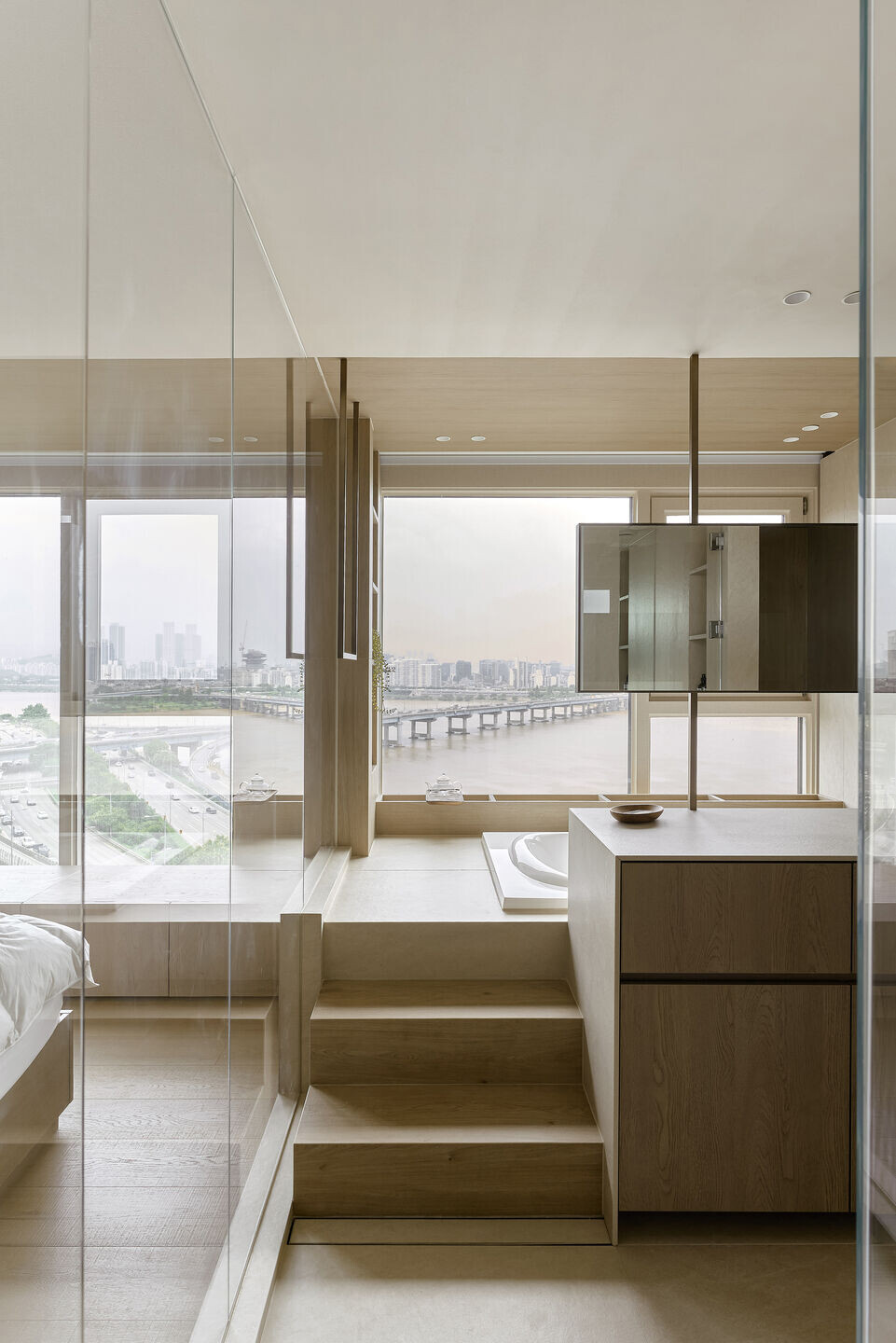
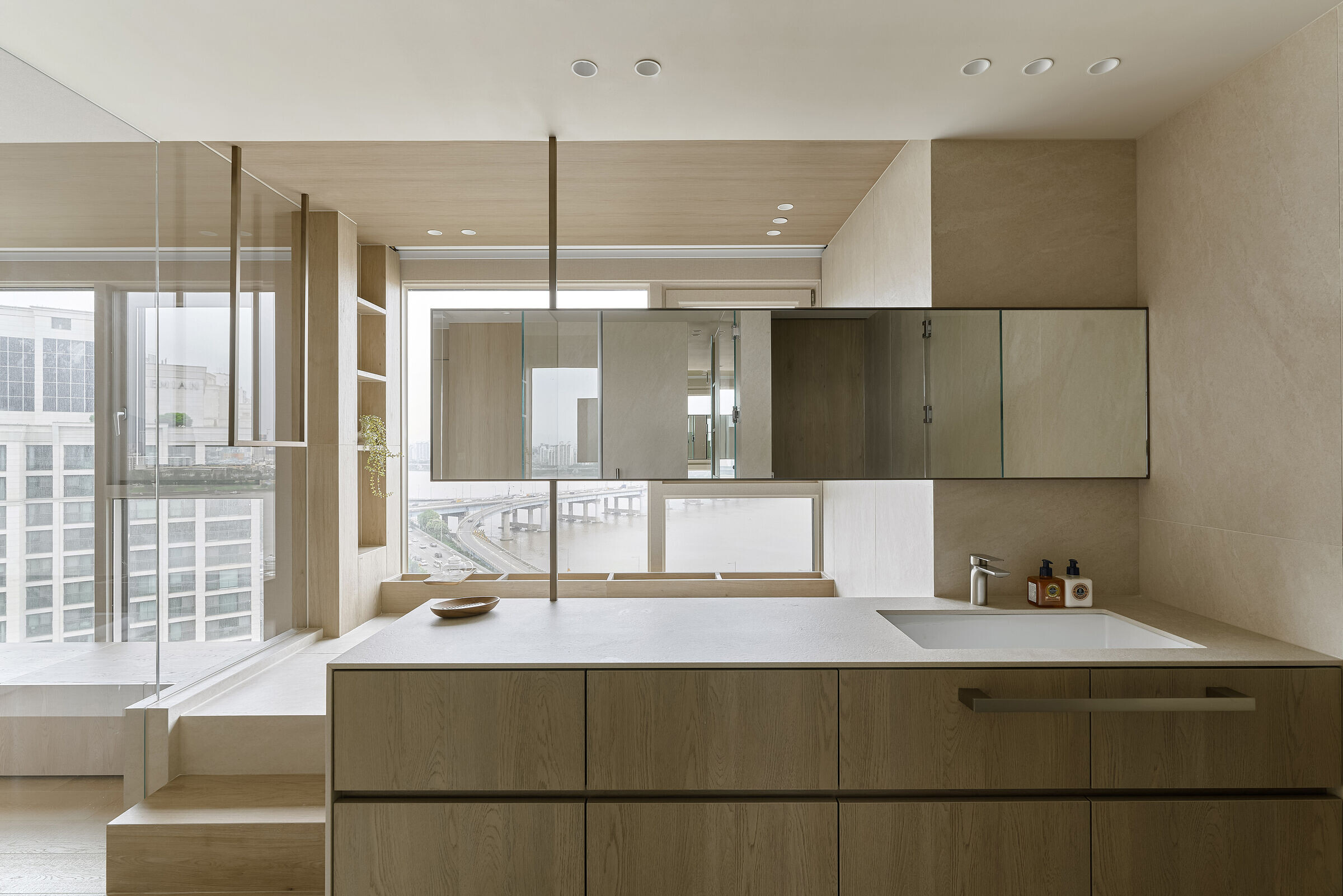
Architects: DESIGN SHARE
Area: 115.7 m²
Year: 2024
Photographs: RAYLITER
Lead Architects: Jeongwoo Son, Eunha Kim, Jumee Lee

