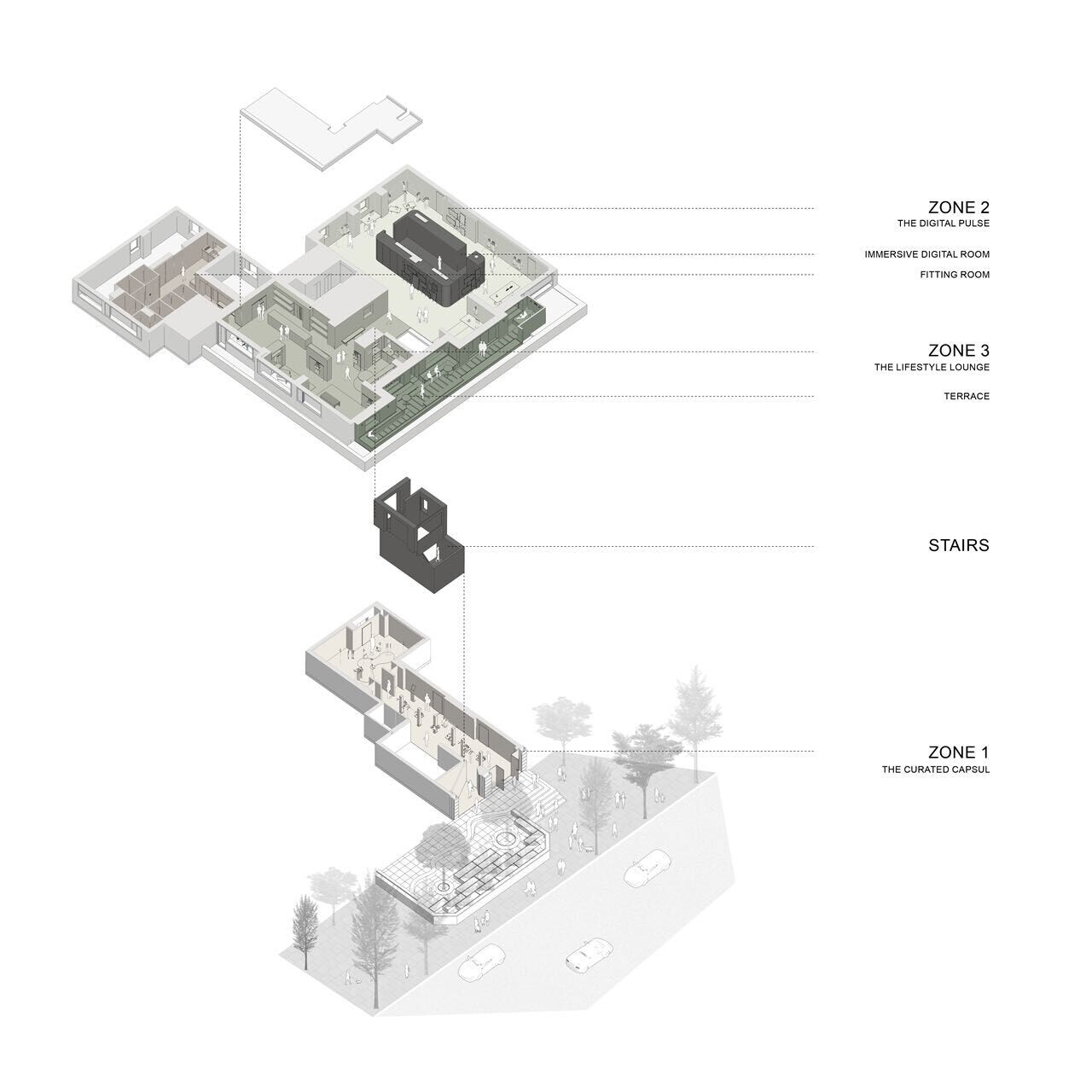Located on the bustling street of Anfu Lu, Zara pop-up store enriches a neighborhood already activated by AIM Architecture’s previous retail projects, including the first iconic HARMAY store, HARMAY Fang, Introlemons, Klee Klee and Short Sentence. With this latest addition, AIM continues to shape the dynamic retail landscape of Anfu Lu, merging urban energy with innovative design.
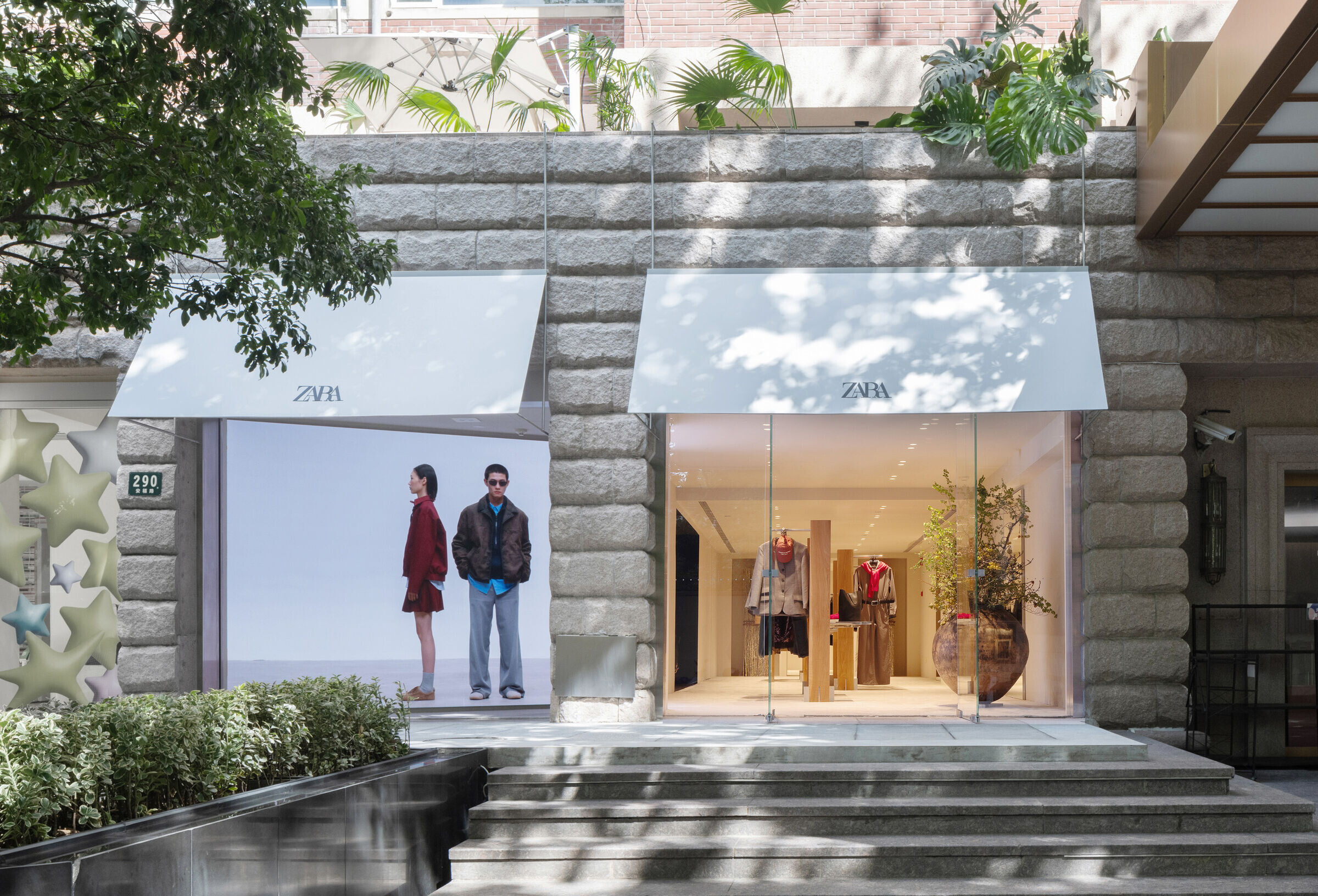
Zara pop-up store embodies a bold reimagining of retail, blending contemporary aesthetics with the brand's forward-thinking ethos. AIM Architecture crafted the space to capture Zara's fast-paced, dynamic identity, while offering an inviting and highly flexible shopping experience.

Divided into three distinct yet interconnected zones, the store showcases various collections while maintaining a cohesive design throughout.
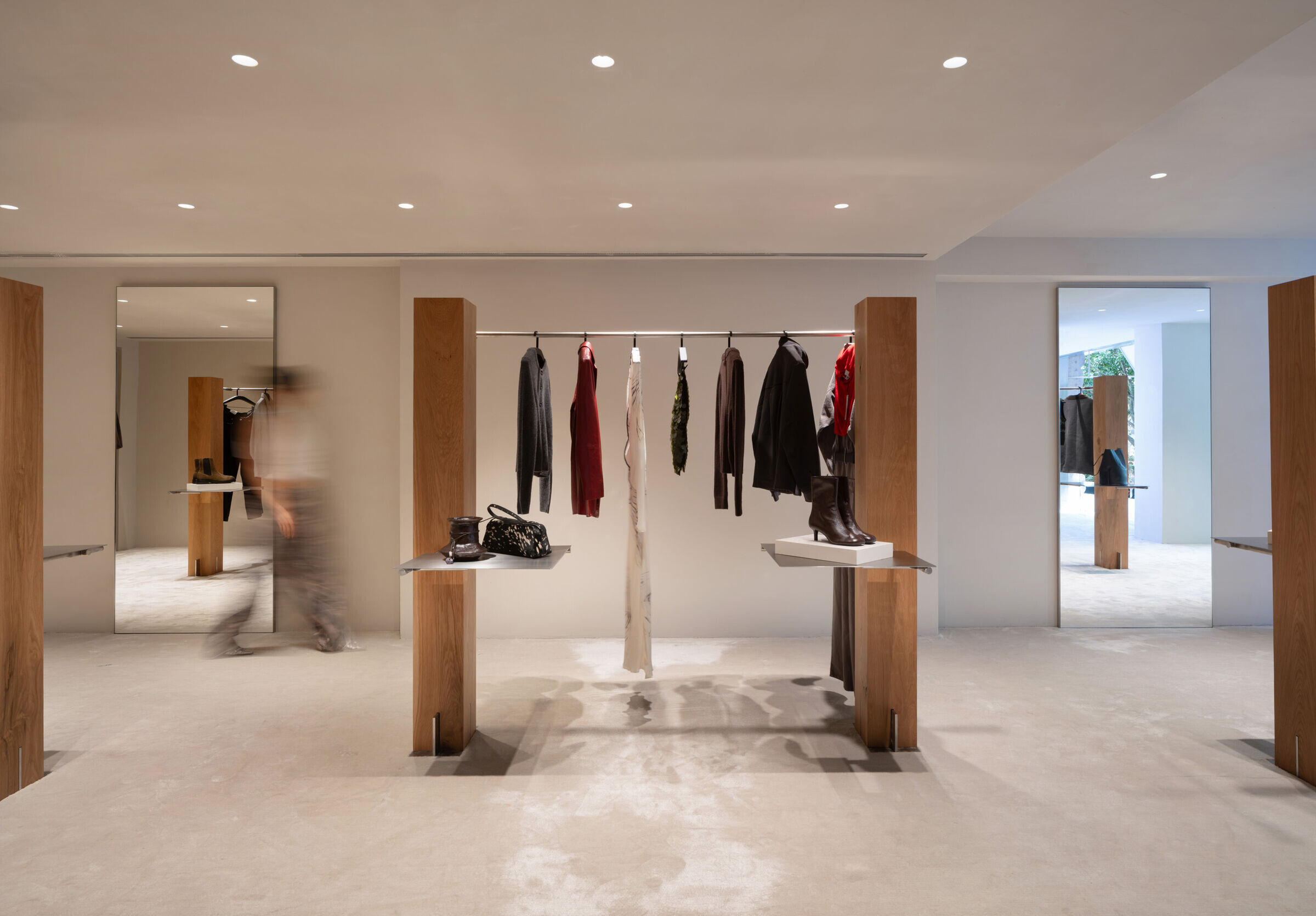
The first floor is dedicated to Zara's selected collections and collaboration collections ensuring a fresh and engaging experience. Custom-designed fixtures and displays offer a unique visual and tactile journey, showcasing Zara’s limited-edition pieces and some special collection tailored specifically for the Chinese market, in a curated setting. The use of brushed stainless steel, warm grey textured paint, and soft carpet finishes enriches the sensory experience, creating a distinct and immersive atmosphere.
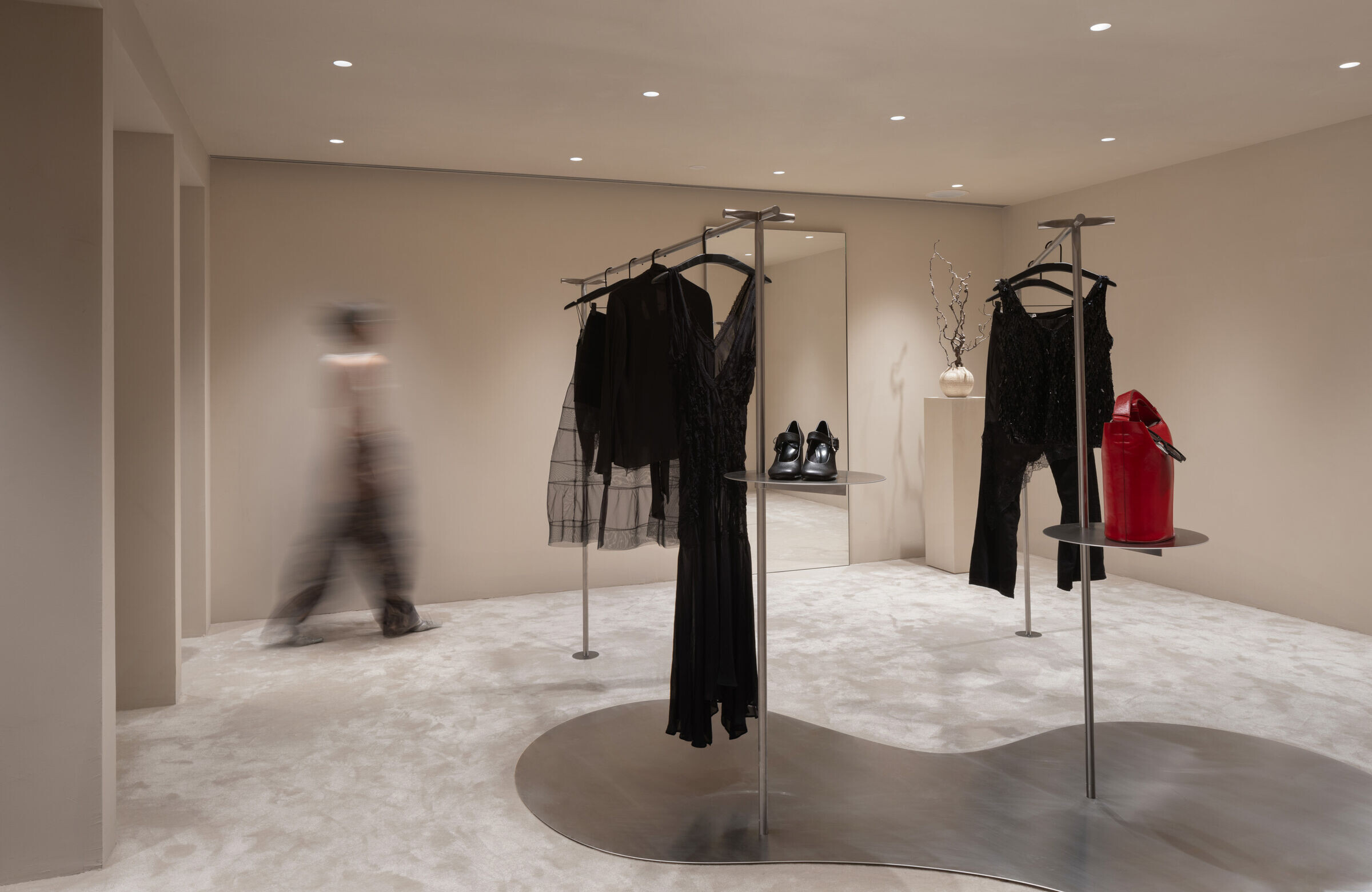
The second zone immerses customers in a tech-savvy environment, featuring interactive LED video walls that bring the latest styles to life in a digitally enhanced setting.
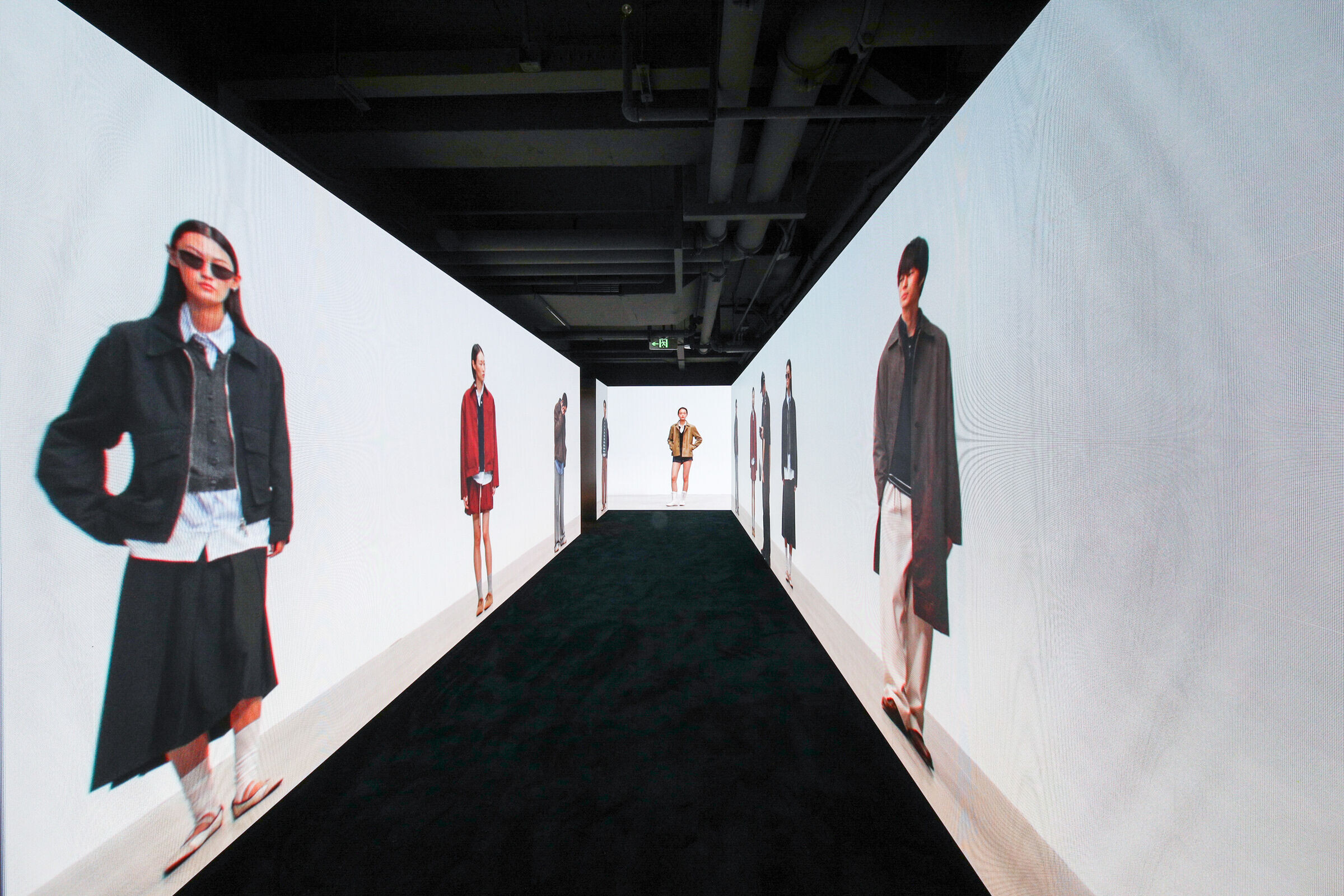
Additionally, this floor features a home-themed showroom, offering a refined and relaxed atmosphere. Here, Zara and Zara Home collections are displayed in a setting designed for social engagement, inviting customers to explore the brand’s sophisticated side in a laid-back yet elegant environment.
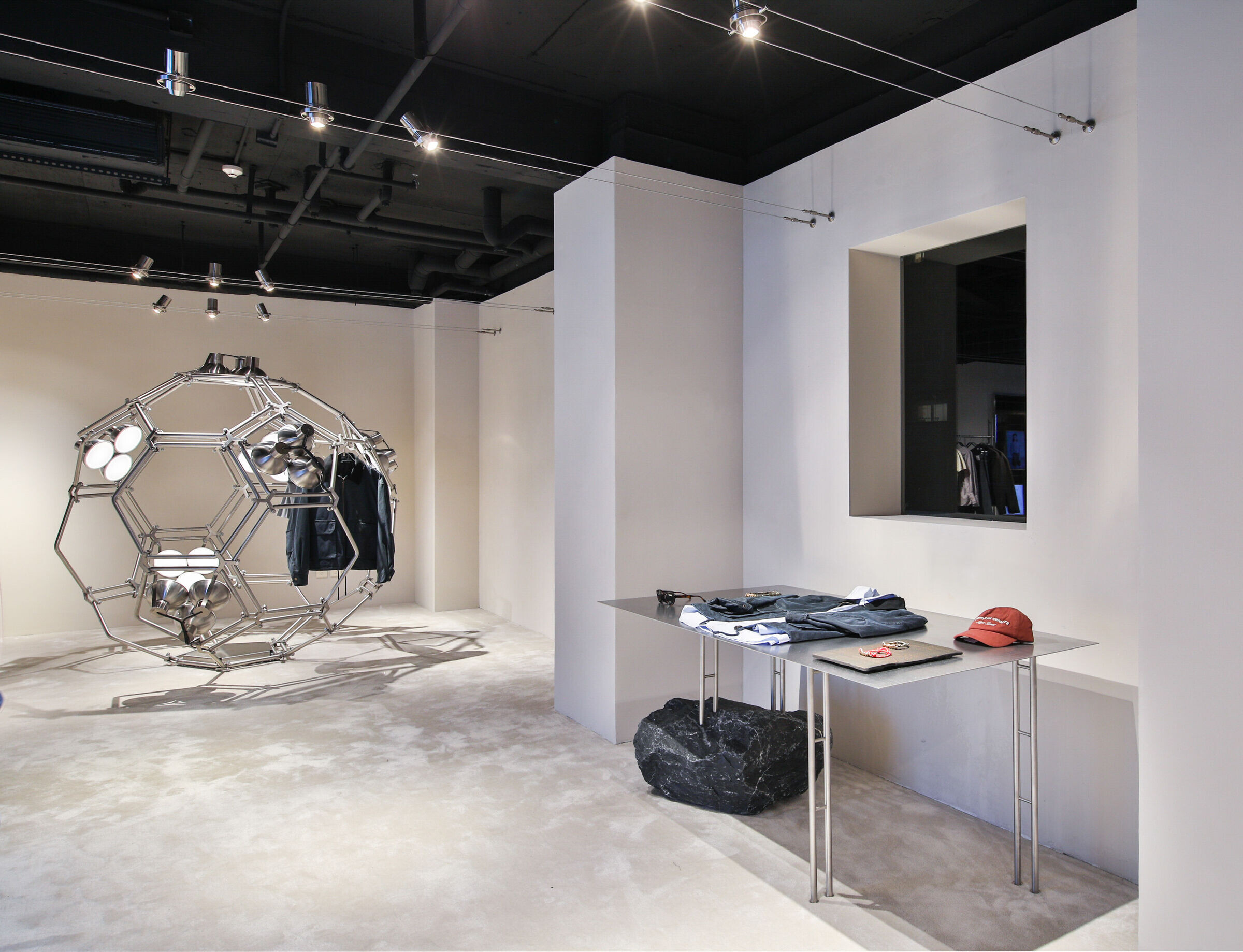
The staircase, designed as a central connecting object, serves as a visually striking focal point, offering both a functional element and a photo-worthy opportunity, enhancing the overall experience within the space.
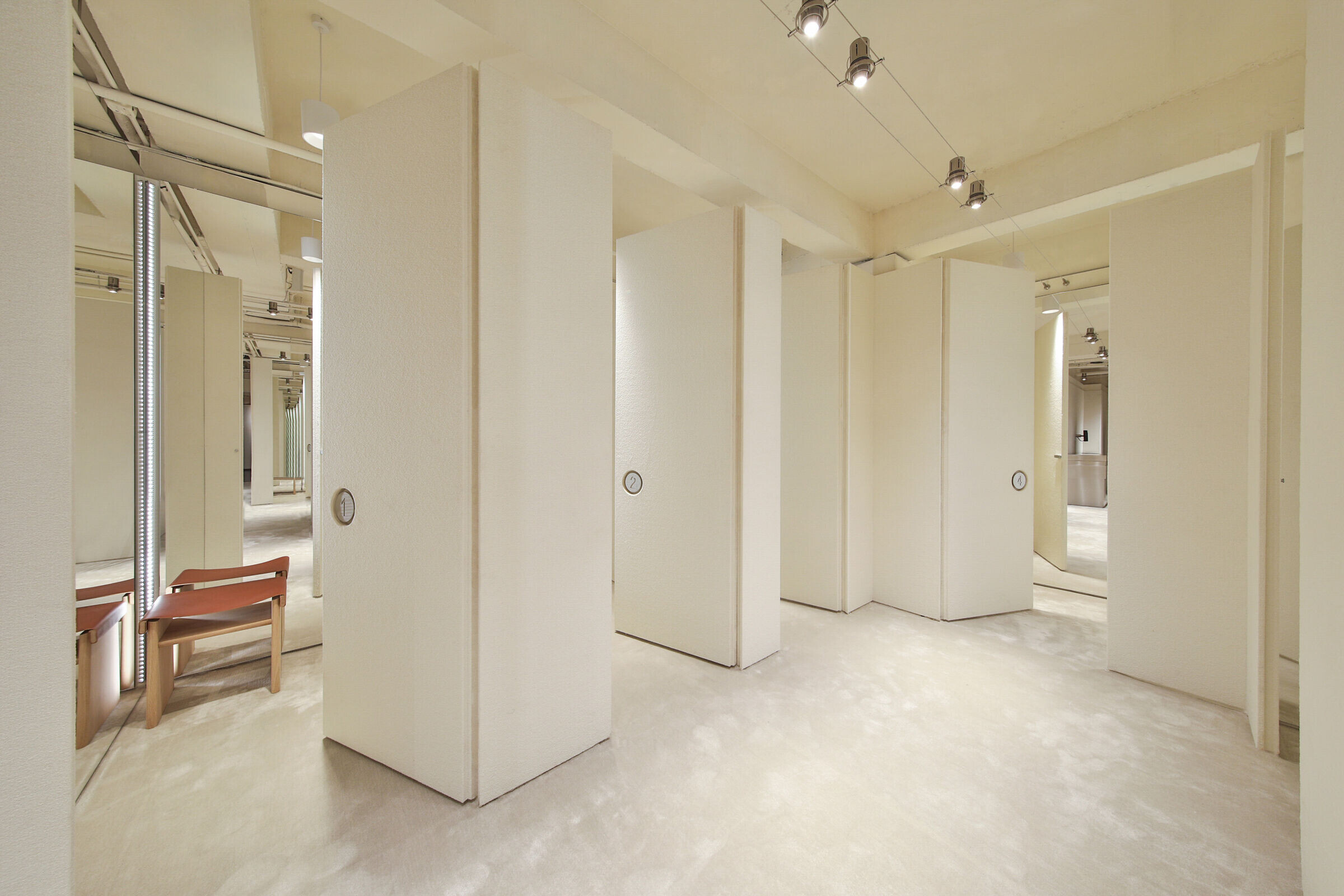
AIM Architecture’s minimalist approach grounds the store’s layout, emphasizing clean lines and open spaces that create a sense of flow and lightness. Reflective surfaces and transparent materials enhance the play of natural light, streaming in through large windows and connecting the interior with the vibrant street outside.
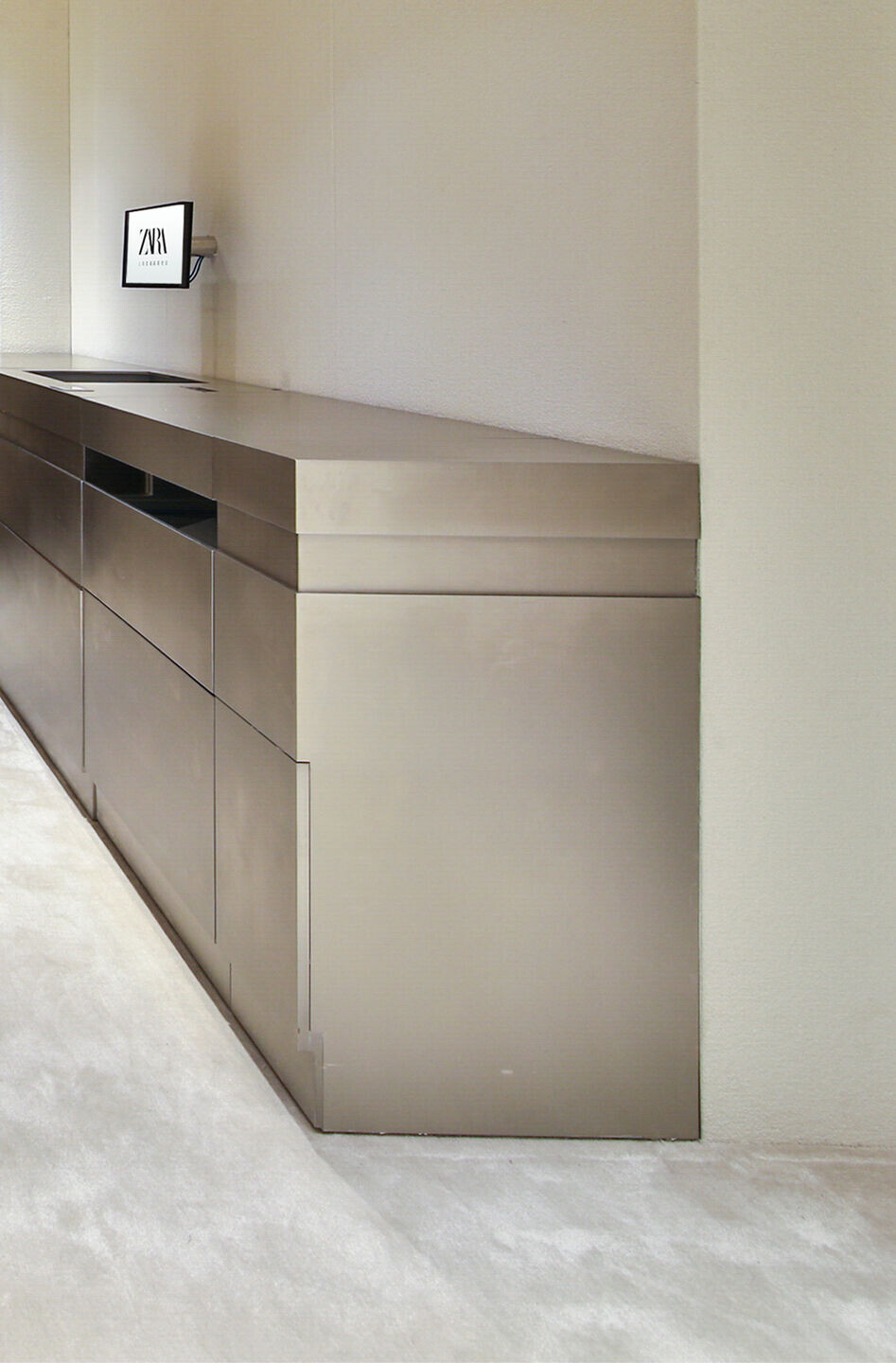
A key feature of the design is its adaptability. The space is designed to be easily reconfigured for future events or product launches, ensuring Zara remains relevant in Shanghai’s ever-evolving retail landscape. Custom modular shelving systems and minimalist display units provide the flexibility to adapt to different collections while maintaining a cohesive aesthetic.
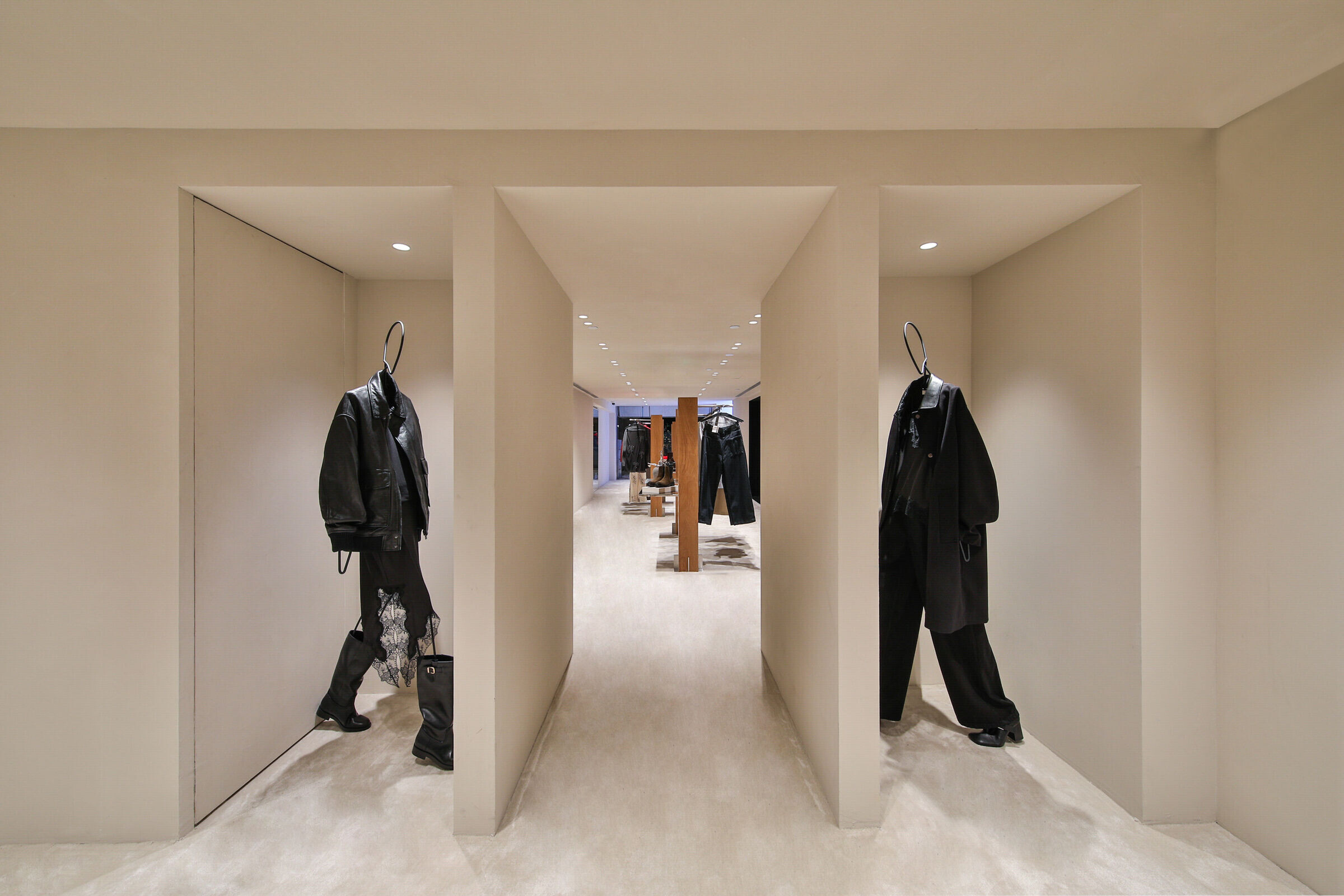
In this project, AIM Architecture embraced the intersection of fashion, art, and urban life, transforming the Zara Anfu Lu pop-up into more than just a retail destination. It stands as a testament to Zara’s commitment to innovation in retail, housed in a refined and elegant space that is both bold and functional.
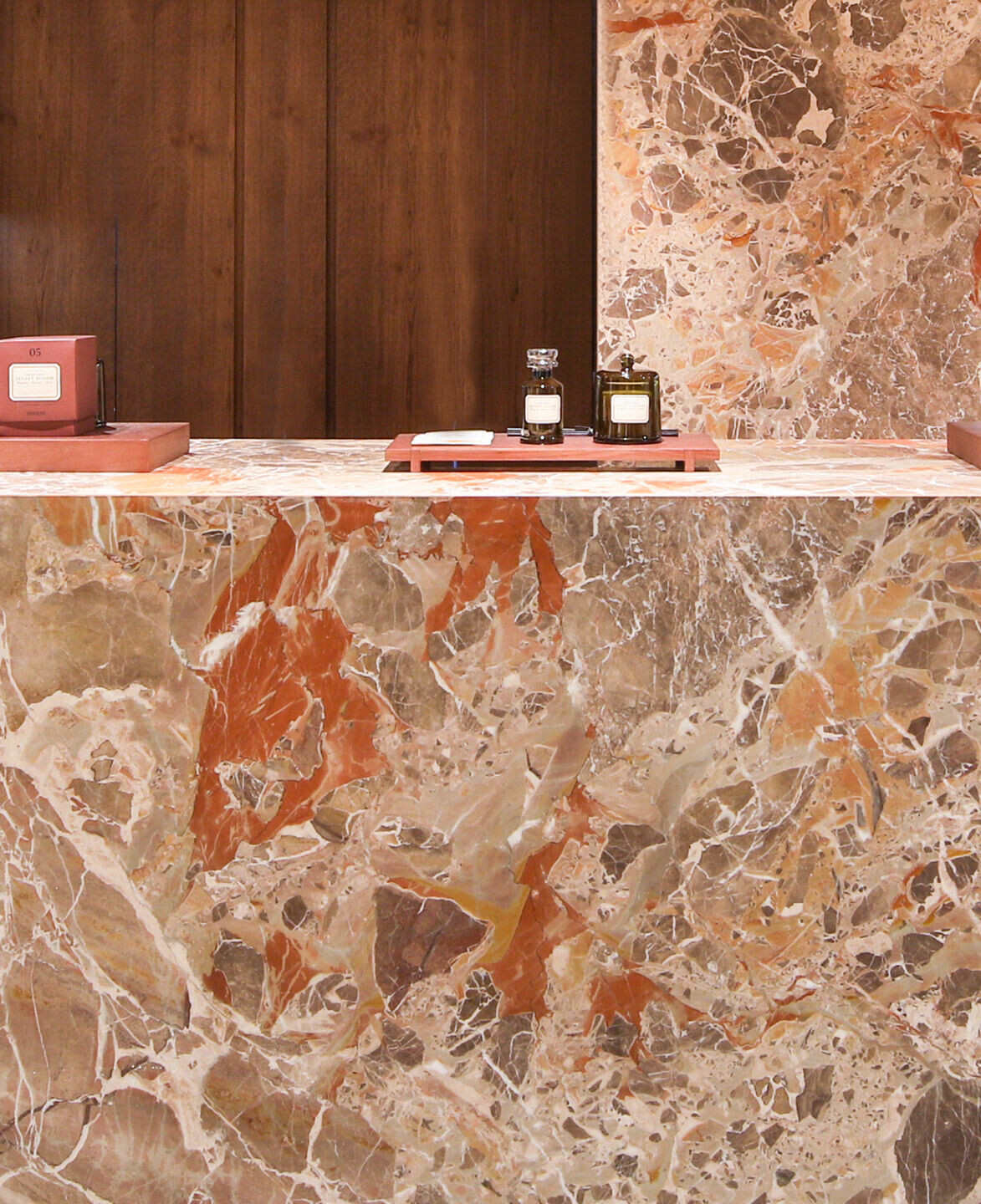
Client: ZARA Commercial (Shanghai) Co., Ltd.
Location: 298 Anfu Road, Shanghai
Design Area: 500m2
Design Stage: June 2024 - September 2024
Completion: September 2024
Design Scope: Interior & FFE, Landscape, Façade design
Design Principals: Wendy Saunders, Vincent de Graaf
Studio Director: Marta Pozo
Team Leader: Zhao Na
Architectural/Interior Team: Song Jie, Wei Zheng, Kang Jin, Emilio Wang Chen, Kexin Gao, Ewa Szajda, Haochen Yang
FF&E Team: Xiaowen Chen, Song Jie
General Contractor: Shanghai Choyoin Construction Group Co.,Ltd.
Furniture Supplier: Caamaño Asia (KunShan) Furniture and Complements Co., Ltd.
Audiovisual Supplier: Trison Audio Asia (Kunshan) Co.,Ltd.
Main Materials: Stainless steel, Solid wood, Carpet, Textured paint
Photography: ZARA
