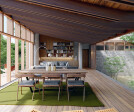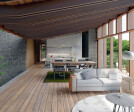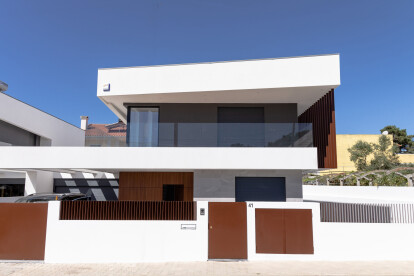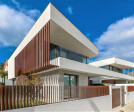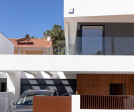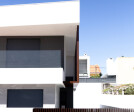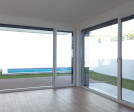Architecture house archilovers design modern luxury interior
An overview of projects, products and exclusive articles about architecture house archilovers design modern luxury interior
Proyecto • By Casas inHAUS SL • Edificios Individuales
Modern prefabricated house in Toledo
Proyecto • By STOPROCENT Architekci • Edificios Individuales
House by the River
Proyecto • By Aum Architects India • Apartamentos
Nouveau Noir
Producto • By Koncept • Z-Bar Gen 4 Desk Lamp
Z-Bar Gen 4 Desk Lamp
Proyecto • By MODENESE LUXURY INTERIORS • Apartamentos
Majestic Classical Mansion Style
Proyecto • By MODENESE LUXURY INTERIORS • Apartamentos
Classic Villa Interior Design in Riyadh
Proyecto • By FBINNOTECH • Casas Privadas
Redefines the unique elegance.
Proyecto • By PAUL CREMOUX studio • Casas Privadas
Casa Tolu
Proyecto • By S.PIN ARCHITECT • Casas Privadas
The Skywalker House
Proyecto • By PACHECOSANTOS • Apartamentos
Twin Houses
Proyecto • By CONTRERAS EARL Architecture • Apartamentos
272 Hedges Avenue Pedestal
Proyecto • By Sepidar Architecture Group • Apartamentos
Pichak Apartment
Proyecto • By Laboratorio Italiano Design • Casas Privadas
Casa 0139
Proyecto • By ARCHITEKT TORSTEN HERRMANN • Alojamiento
Haus in Erl
Proyecto • By VM Architects • Casas Privadas































