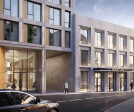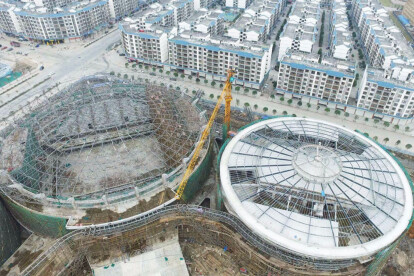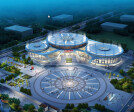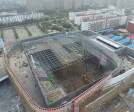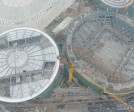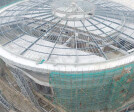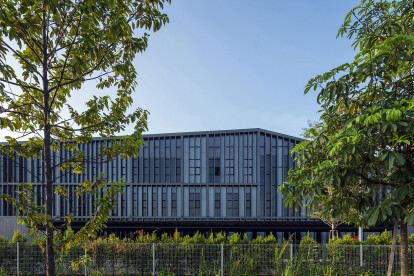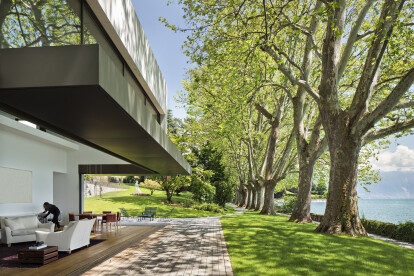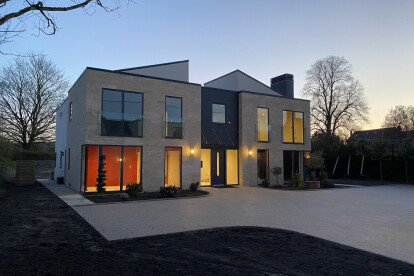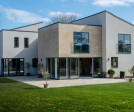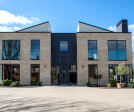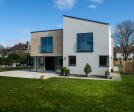architecturewindows
An overview of projects, products and exclusive articles about architecturewindows
Proyecto • By AIMM Architecture • Oficinas
Centower
Proyecto • By blrm Architekt*innen • Cines
KPTN
Proyecto • By MARLENE ULDSCHMIDT ARCHITECTS STUDIO • Casas Privadas
Casa Boa Esperança
Proyecto • By MARLENE ULDSCHMIDT ARCHITECTS STUDIO • Hoteles
Casa de Campo
Proyecto • By MARLENE ULDSCHMIDT ARCHITECTS STUDIO • Casas Privadas
Villa Petra
Proyecto • By LFBJMB • Centros de Distribución
Steel structure space frame of a ski resort
Proyecto • By The Shar • Ferias
f-314
Proyecto • By gibertandtan • Oficinas
BBR Headquarter
Proyecto • By TCN-Taller César Núñez • Casas Privadas
Entre Encinos
Proyecto • By Yamamori Architect & Associates • Alojamiento
House - O
Proyecto • By Shinsuke Fujii Architects • Casas Privadas
Oriel Window House
Producto • By HIRT kinetics AG • HIRT kinetics®
HIRT kinetics®
Proyecto • By Baxter Green Architects • Casas Privadas
Country House Wiltshire
Proyecto • By Baxter Green Architects • Alojamiento
Pew Mead
Proyecto • By Baxter Green Architects • Alojamiento



