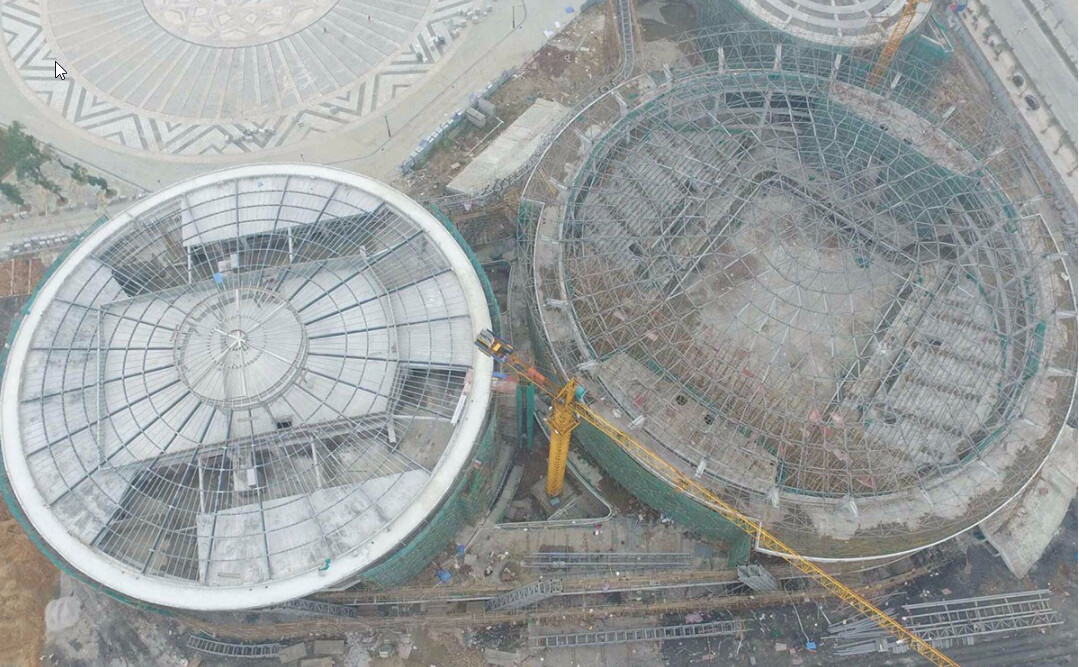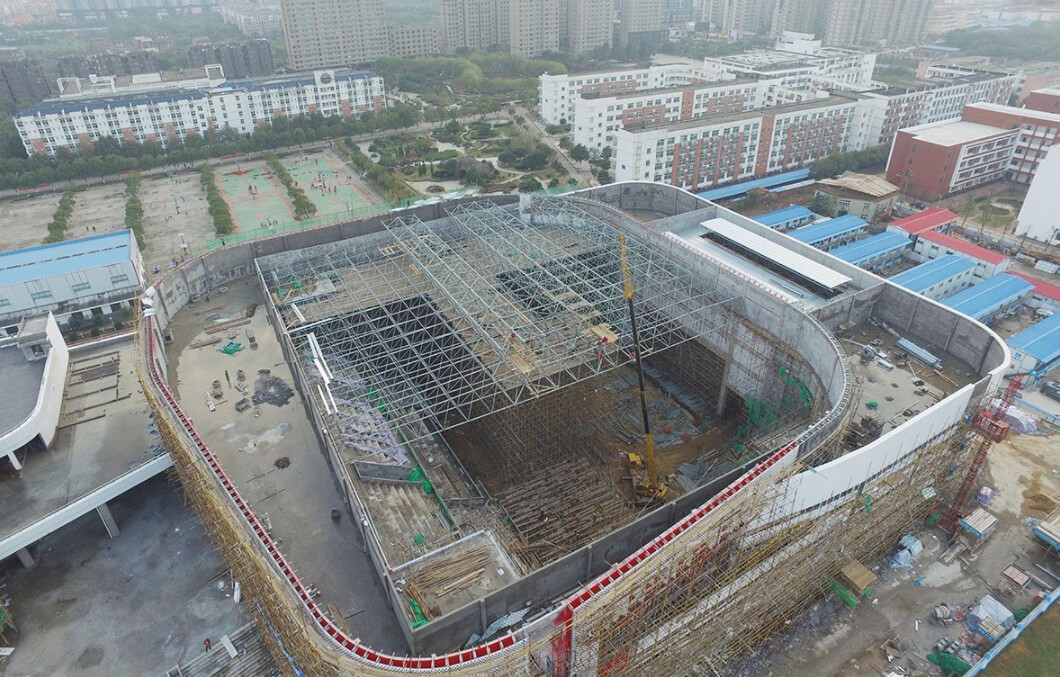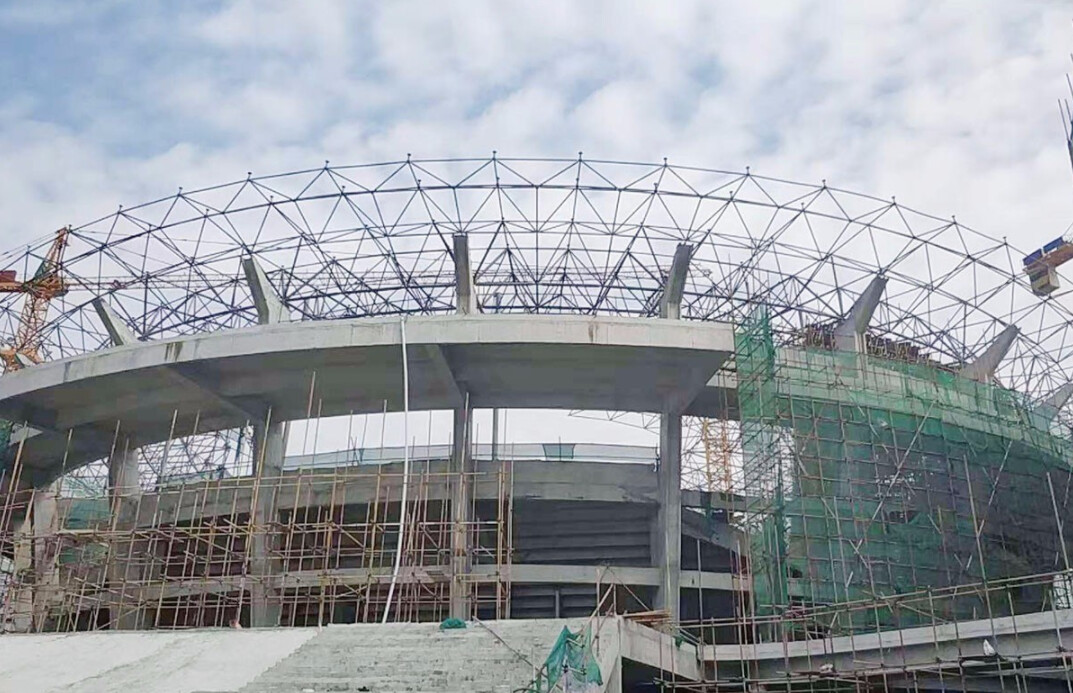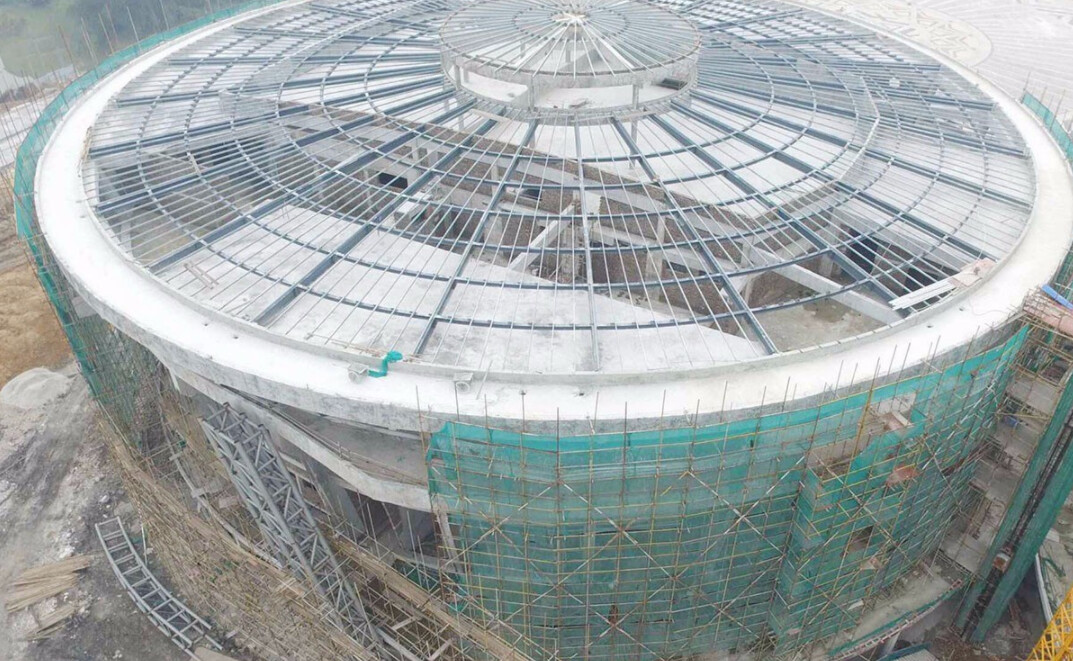An skating rink is located in Shenzhen City, Guangdong Province. It is a steel space frame structure with four pyramid bolts and ball joints. The entire grid is elliptical, with a long axis of 94.4m and a short axis of 43m. The total height of the main stadium is 16.9m, and the vertical height of the grid is 6.25m. The grid members are round steel pipes, the steel is Q235, and the roofing materials are double-layer color profiled steel plates with 100mm thick glass wool.


At the elevation of 8.4m of the main stadium, a maintenance horse track is set up around the stadium, and some lighted horse tracks and 4 light platforms are set up at the elevation of 11.5m. Horse paths and platforms at different elevations are connected by steel ladders. 3mm thick patterned steel plates are used for maintenance horse paths and lighting horse paths, and 4mm thick patterned steel plates are used for lighting platforms. It has been in use for nearly 10 years since it was completed and put into use in 2006.
























