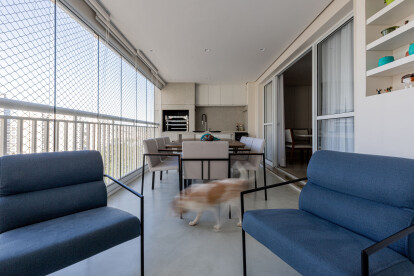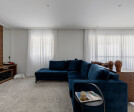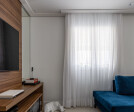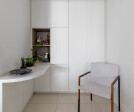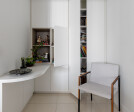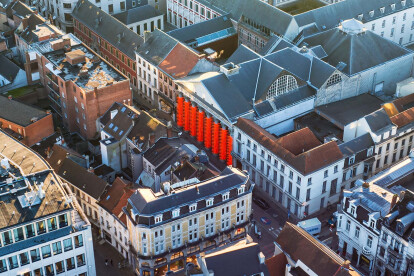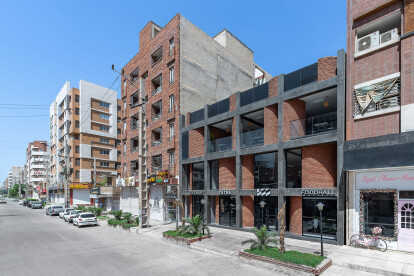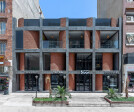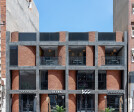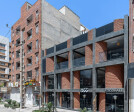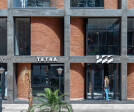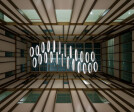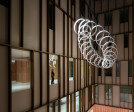art
An overview of projects, products and exclusive articles about art
Producto • By DE JUUL Interior Design • Dining table 'Ode to Prouvé'
Dining table 'Ode to Prouvé'
Proyecto • By PAON architects • Tiendas
Diving Club
Proyecto • By Atelier De La Torre • Apartamentos
Domo Apartment
Proyecto • By SpY Studio • Universidades
CONES
Proyecto • By Agence Spatiale • Centros de Exposiciones
Le Studio
Proyecto • By t804 taller de arquitectura • Galerías de Arte
Gallery NN
Proyecto • By Architectural Visualization Studio Vis-oN • Parques Infantiles
Cliff5
Proyecto • By SYNECDOCHE • Restaurantes
Homes Campus + Dozer Coffee
Proyecto • By Jan Tyrpekl • Talleres de Trabajo
ATELIER
Proyecto • By M:OFA Studios Pvt ltd • Galerías de Arte
Room of Illusions
Proyecto • By OJAN Design Studio • Restaurantes
Tetra Food Hall
Proyecto • By Studio Banana • Hospitales
Loops
Proyecto • By Studio Appelo • Apartamentos
Geschutswerf
Proyecto • By JSTUDIO • Tiendas
SHOWROOM STUDIO-E
Proyecto • By ATELIER CAROLINE DURST • Apartamentos






