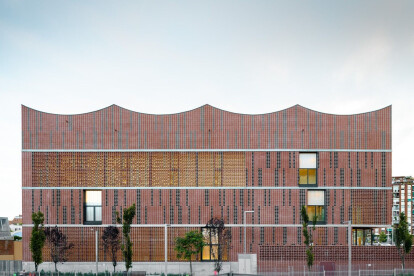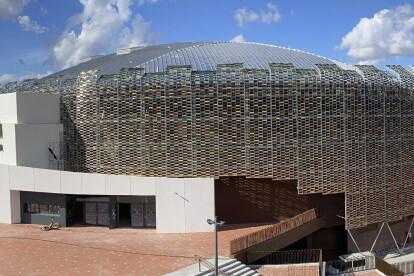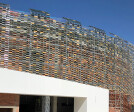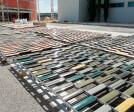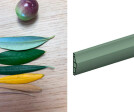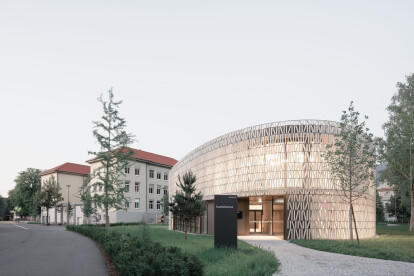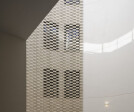Ceramic facade
An overview of projects, products and exclusive articles about ceramic facade
Noticias • Noticias • 5 nov. 2024
Porseleinen Hof by Orange Architects connect modern architecture with the city’s industrial past
Noticias • Detalle • 7 dic. 2023
Detail: The 3D printed ceramic facade of Ceramic House in Amsterdam
Noticias • Especificación • 13 jun. 2023
10+1 sports centers with expressive facades
Noticias • Noticias • 15 may. 2023
Blue tiled facades on two new university buildings reference Gießen’s 1960s architecture
Noticias • Noticias • 20 mar. 2022
Studio RAP reinterprets classic craft in a new way with an expressive 3d printed façade in Amsterdam
Proyecto • By Archea Associati • Oficinas
Ex Ceramica Lago Area
Noticias • Noticias • 3 sept. 2021
House in Huerta de Rey by Mecanismo uses simple materials to address its modest village surroundings
Proyecto • By Tejas Borja • Centros de Exposiciones
OLIVO SPORTS ARENA
Noticias • Noticias • 17 dic. 2020
Expressive yet functional ceramic façade features in Dornbirn Library project
Noticias • Noticias • 13 oct. 2020
Escola Massana addresses its surrounding context with rotating volumes and ceramic brise-soleil façade
Proyecto • By FAQ arquitectura • Tiendas


