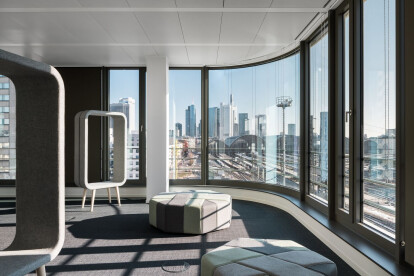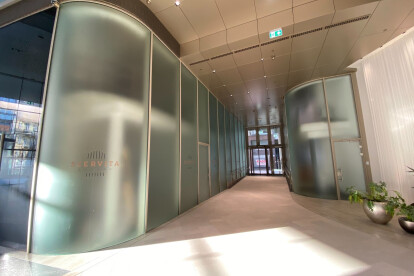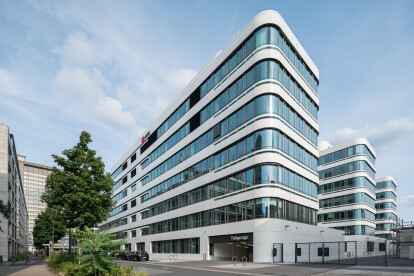Curved facade
An overview of projects, products and exclusive articles about curved facade
Noticias • Noticias • 8 may. 2023
MAD architects unveil their first and tallest planned mixed-use building in Quito
Producto • By vandaglas • CurvePerform DGU/TGU
CurvePerform DGU/TGU
Producto • By vandaglas • CurvePerform Mono curved monolite decorative glass
CurvePerform Mono curved monolite decorative glass
Proyecto • By vandaglas • Oficinas
Grand Central Frankfurt
Proyecto • By Studio ISA • Transportes
Skywalk at The New Delhi Railway Station
Proyecto • By s squared architects • Alojamiento
The Sun-Sculpted Spiral Dream
Proyecto • By Beck Oser Architekten • Alojamiento
Houses Alte Hofstetterstrasse
Proyecto • By ULMA Architectural Solutions • Universidades
Zerrenner Foundation School Unit
Proyecto • By Eisenman Architects • Centros Culturales
Cidade da Cultura de Galicia / City of Culture of Galicia
Proyecto • By HAVER and BOECKER • Escuelas Secundarias
Holland Park School
Proyecto • By UNStudio • Universidades









































