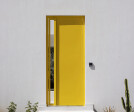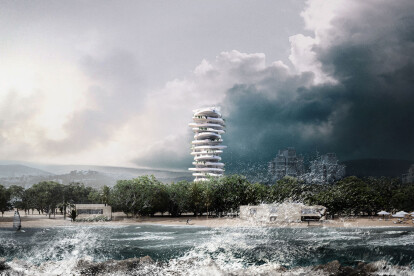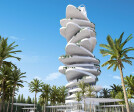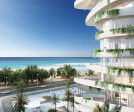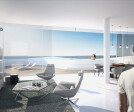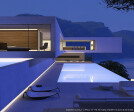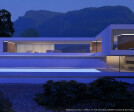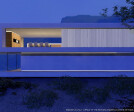Cyprus
An overview of projects, products and exclusive articles about cyprus
Proyecto • By BABAYANTS ARCHITECTS • Casas Privadas
VILLA CYPRUS
Proyecto • By studio kyriakos miltiadou • Casas Privadas
Domus Maya
Proyecto • By Roomzly • Casas Privadas
Villa Trio
Music Museum in Limassol
Proyecto • By M+N Mita & Associates • Hoteles
Infinity Hotel
Proyecto • By AVA- Andrea Vattovani Architecture • Tiendas
The Limassol Pebble
Proyecto • By The Svetozar Andreev Studio / Hotei-Russia • Casas Privadas
Residential Villa In Cyprus
Proyecto • By VARDAstudio • Juzgados
Paphos District Court
Proyecto • By UDSarchitects • Tiendas
DelMar Residences
Proyecto • By BN Walls • Hoteles







