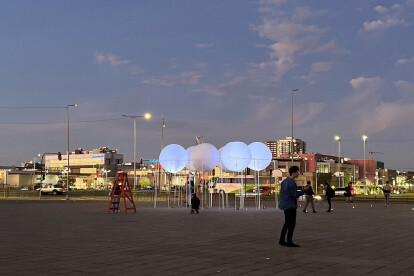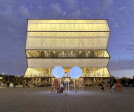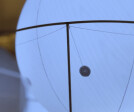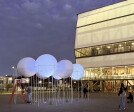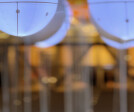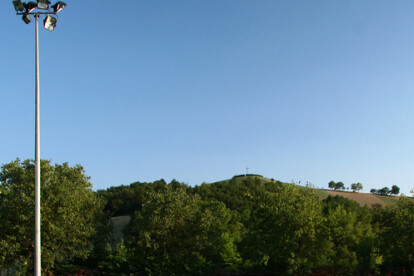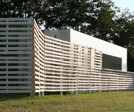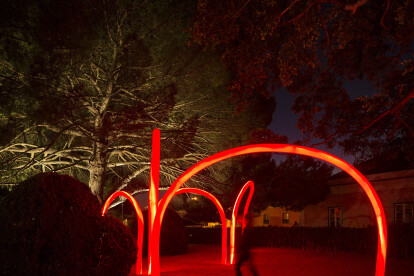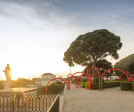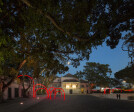Ephemeral architecture
An overview of projects, products and exclusive articles about ephemeral architecture
Proyecto • By ViGa Arquitectos • Pabellones
Kokedama Infinito
Proyecto • By Gonzalez Serrano Studio+ • Esculturas
人: The Proscenium of Ephemeral Reflections
Proyecto • By Eletres Studio • Pabellones
Shadows in Gravity
Proyecto • By TAU Arquitetos • Ferias
Oblique Pavillion
Proyecto • By Un Parell d'Arquitectes • Espacios Verdes Urbanos
Fontada
Proyecto • By Dos Veintinueve • Exposiciones
Camelia Tea Room
Proyecto • By nu.he Studio • Pabellones
Walk and talk 2020 Pavilion
Proyecto • By RIMA Arquitectura • Pabellones
Two Spaces Two Moments
Proyecto • By Archquid • Pabellones
Chulu Pavilion
Proyecto • By Archquid • Pabellones
Camino a la Piedra
Proyecto • By Draftarch • Tiendas
Temporary pavilion
Proyecto • By LIKEarchitects • Parques/Jardines
Constell.ation
Proyecto • By LIKEarchitects • Exposiciones
wonderWALL - a new temporary museum inside a shopping mall in Lisbon
Proyecto • By LIKEarchitects • Exposiciones










