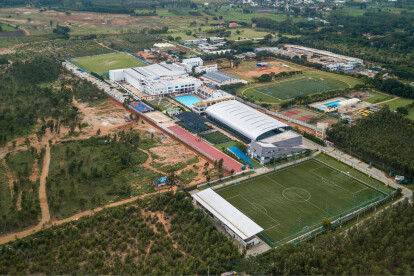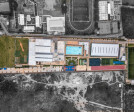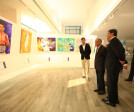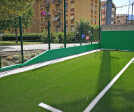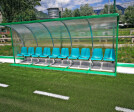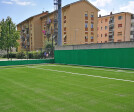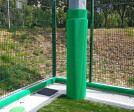Football
An overview of projects, products and exclusive articles about football
Proyecto • By OSPA Arquitetura & Urbanismo • Hoteles
Hotel do Grêmio: Park Plaza Moinhos 1903
Proyecto • By RYMAR.STUDIO • Centros de Deportes
New training base for FC Krasnodar
Noticias • Noticias • 20 ago. 2020
Zaha Hadid Architects designs wavy football stadium for Xi’an with terraced facade
Proyecto • By Urban Frame • Centros de Deportes
Padukone-Dravid Centre for Sports Excellence
Proyecto • By Modular Lighting Instruments • Centros de Deportes
Club Brugge
Proyecto • By Codex srl • Centros de Deportes
Football field safety
Proyecto • By Beck Oser Architekten • Centros de Deportes
Training Centre Chöpfli
Proyecto • By Brigada • Tiendas
Footballmania - Professional Football Store
Proyecto • By ATI Project • Centros Comerciales
Pisa Stadium
Proyecto • By EGM architects • Centros de Deportes
Sports paviljon at Fletiomare-Oost
Proyecto • By Franz&Sue • Parques Infantiles
Youth academy of FK Austria
Proyecto • By Head Architecture and Design Ltd. • Tiendas











