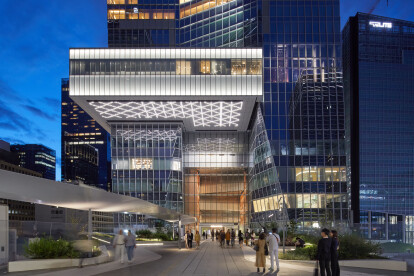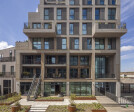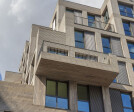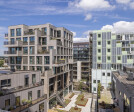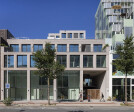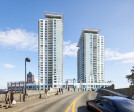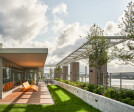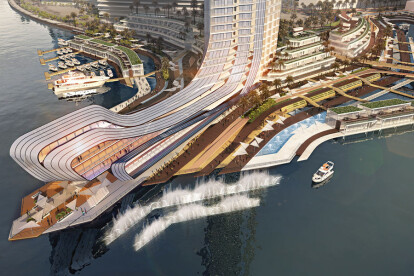High-rise mixed-use tower
An overview of projects, products and exclusive articles about high-rise mixed-use tower
Proyecto • By Scarlett Designs • Centros de Exposiciones
Sanghavi Centroid
Proyecto • By ENTRE ARCHITECTURE • Oficinas
OCC Control Center of Taiyuan Metro
Proyecto • By Alison Brooks Architects Ltd • Oficinas
One Ashley Road, London UK
The Baiyun Window
Proyecto • By Perkins&Will • Apartamentos
ARQ Vila Mariana
Noticias • Noticias • 31 oct. 2023
OMA unveils its first high-rise in Tokyo – The Toranomon Hills Station Tower
Proyecto • By ANA architects • Apartamentos
Hooghout
Proyecto • By PLAT ASIA • Oficinas
Super High-rise and planning of Daminggong
Proyecto • By NoName Architecture • Oficinas
Vertical City
Blaak 16 Rotterdam
Proyecto • By Kandinsky Development • Apartamentos
Kandinsky House
Proyecto • By NSDA Architects • Tiendas
RiverSky2
Proyecto • By EDGE • Apartamentos
Business Bay Tower
Proyecto • By Steinberg Hart • Apartamentos
Vision on Wilshire
Proyecto • By Piramit Architects • Oficinas

























